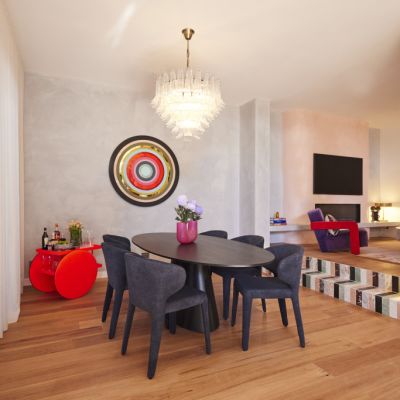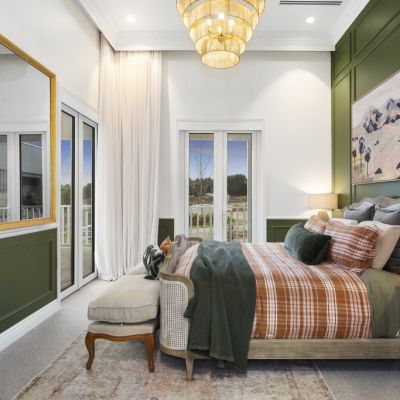The Block's best living rooms in 20 seasons
When it comes to all the spaces in the home, the lounge room is where most of us enjoy living most. It’s a space that should reflect your tastes, suit your lifestyle and offer unrivalled comfort, functionality and flexibility.
To help you find inspiration for yours, we look back at some of the most enviable living spaces in The Block history.
Kylie and Brad (Phillip Island, 2024)
Judge Darren Palmer says this season has provided his favourite living room in 20 years. Kylie and Brad, known for their distinctive style and dramatic black interiors, delivered a living space that is a departure from the classic beach house.
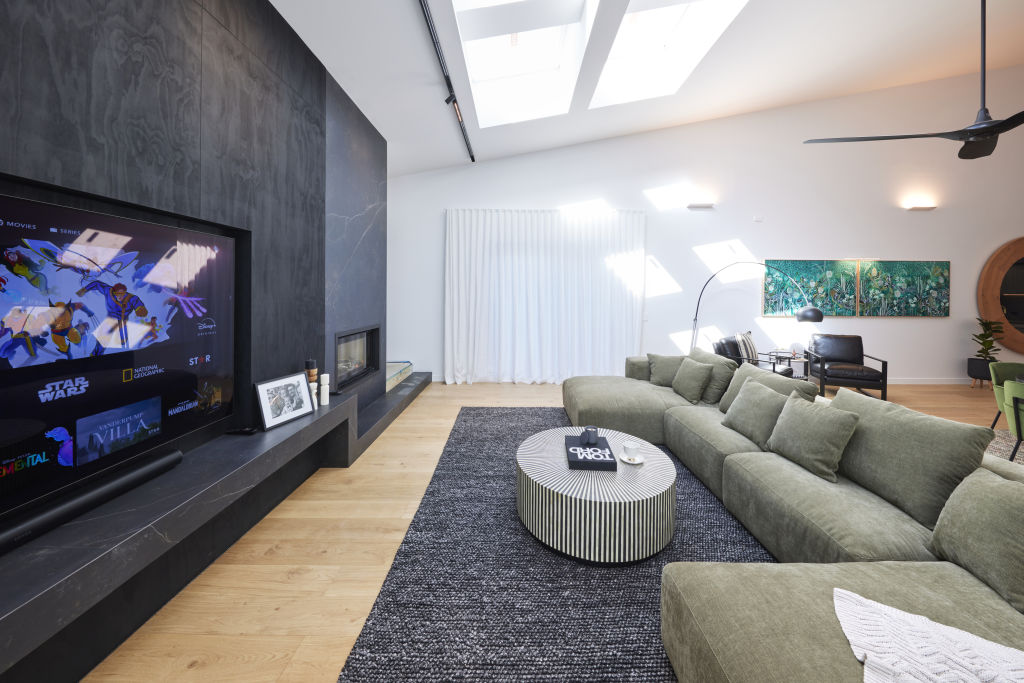
While their other rooms haven’t received rave reviews from the judges, Palmer is enamoured with this one. “I love everything about it – not only its sheer scale but also the way the scale of the room is used, its colour palette and the comfort and sensibility of the layout for entertaining and TV viewing; the TV isn’t the room’s focal point,” he says. “The ceilings are crazy high, so bringing the eyeline down to create a focal point at one end of the living room was a great success. The room’s design is excellent.”
Rachel and Ryan (Gisborne, 2022)
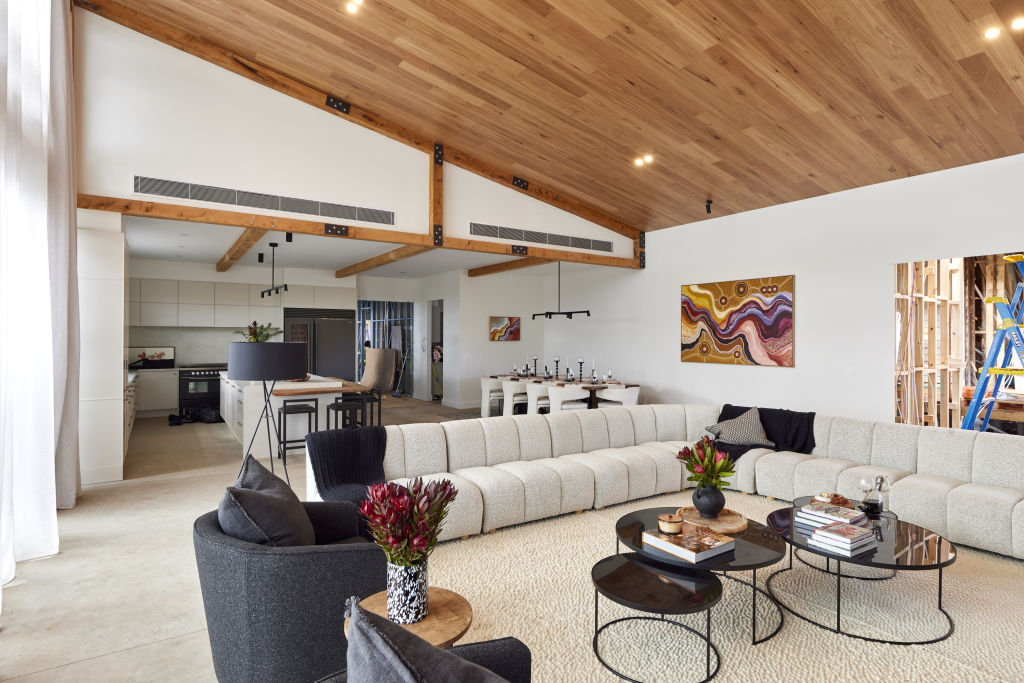
Rachel and Ryan achieved a perfect 10 from the judges for embracing rustic charm with a timber-lined ceiling, a room-embracing sofa, and the natural beauty of stone showcased across an entire wall. “I absolutely adored it,” recalls judge Shaynna Blaze. “The ceiling, workmanship and execution were out of this world and added a visual warmth to the space, which was important as the ceilings are so high.”
For judge Marty Fox, the size of the space, the views out to the hills, and the fireplace made this room feel particularly impressive, while Domain national property editor Alice Stolz says the couple’s success lay in making the large space feel beautiful and cosy. “The striking use of blackbutt floorboards on the ceiling and the polished concrete underfoot was stunning and practical, and the amazing boucle sofa was the perfect spot to take in the beautiful views of their vineyard,” she says.
Josh and Elyse (Elsternwick, 2017)
Josh and Elyse tied for first place for their welcoming living space that exudes comfort and relaxation.
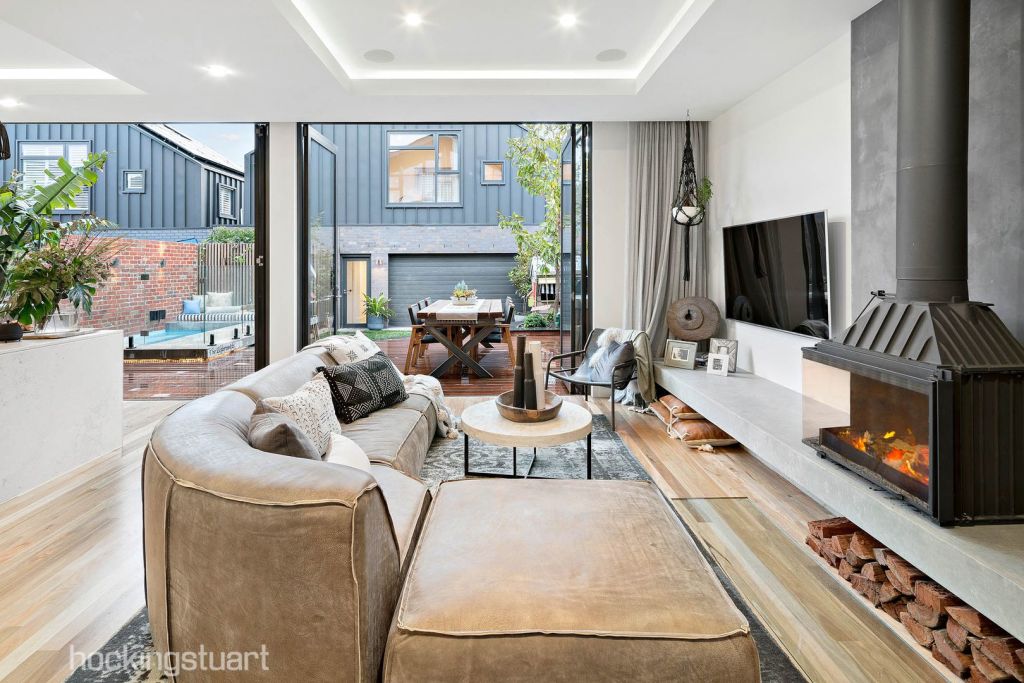
Nestled at the end of a louvred breezeway as part of an open-plan layout, the space drew the outside in through floor-to-ceiling glass doors that opened to the garden. A beautifully executed concrete bench and fireplace imbued instant cosiness, while a curved leather sofa layered with throws and patterned cushions decorated with tassels created warmth and style.
“This space was elegant and simple with the use of stunning and very natural materials,” Stolz says. “The spotted gum floorboards, polished concrete bench, lots of leather and – the true hero – the beauty of a wood-burning fireplace. The Cheminees Philippe is an all-time classic.”
Jesse and Mel (Oslo, 2019)
A heritage home demands an elegant drawing room, so Jesse and Mel separated their formal lounge from the hallway with a wall to provide it with just that. Palmer described it at the time as “very grand and very stately”, and while the space received mixed reviews from the judges, there was no denying its beauty and attention to detail.
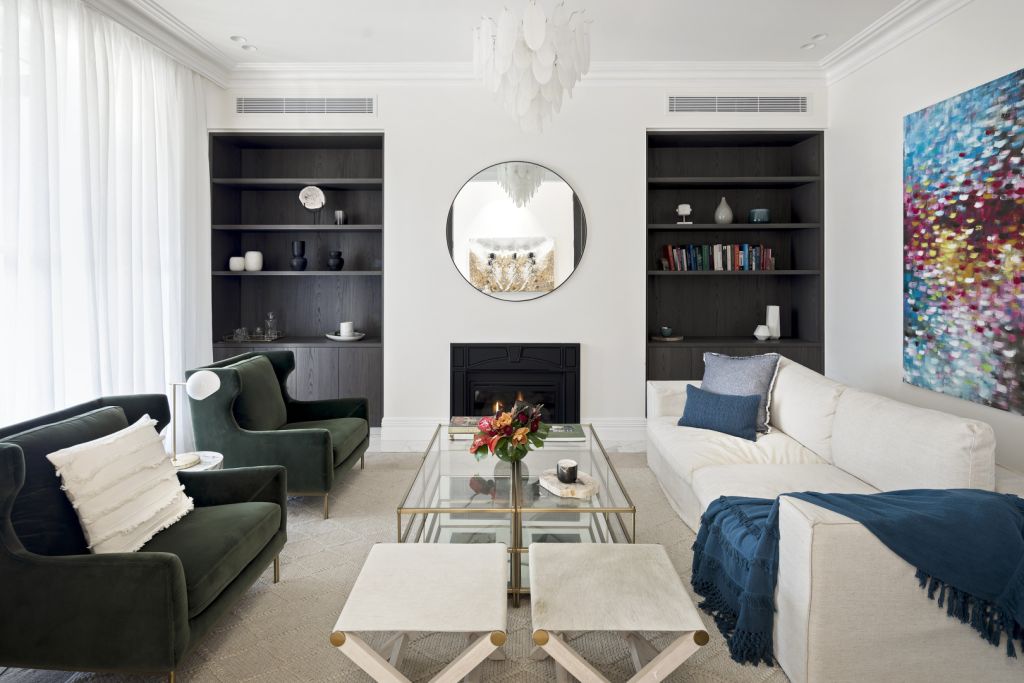
After you entered through brass-inlaid double doors, a contemporary chandelier struck the perfect contrast with a classical ceiling rose, and a Georgian-style fireplace gave the room warmth and splendour. The carpet was surrounded by marble, and a large-scale artwork and sumptuous green armchairs added vibrancy to the otherwise understated space.
“The fact that this house was so enormous and allowed it to have a formal sitting room still blows my mind!” Stolz says. “I am taken with the idea that if you have the space, a quiet place to sit and enjoy a room with exquisite period features is a very good idea. This one is special and has been so beautifully and carefully brought back to its former glory.”
Tanya and Vito (Hampton, 2021)
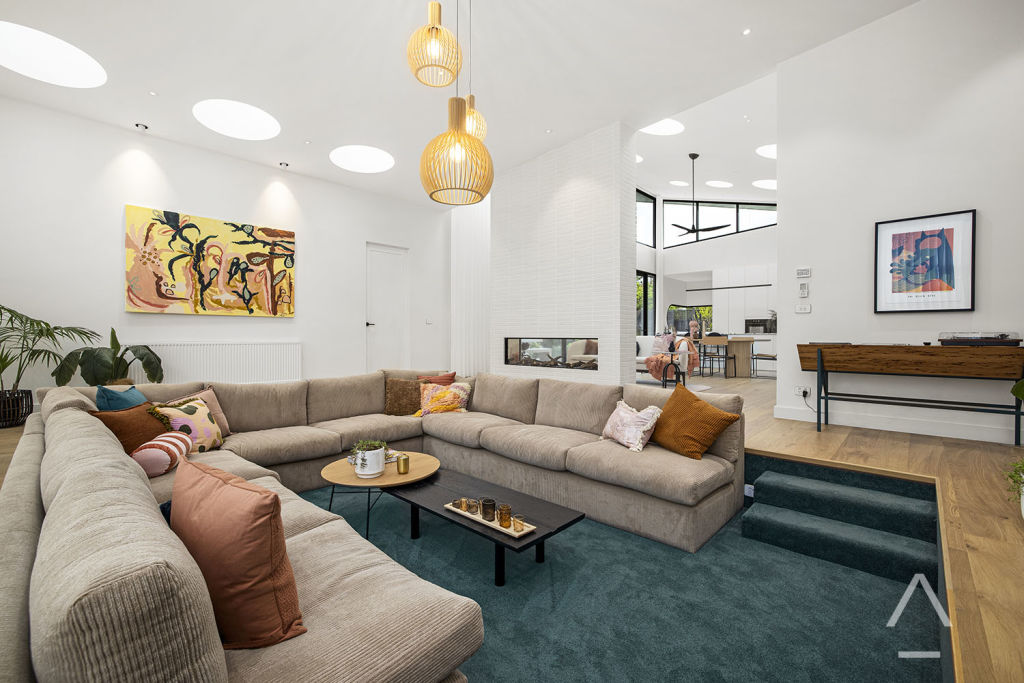
“I always wanted a sunken living room – how cool is this!” gasped Blaze at the time, instantly surrendering to the pull of the couple’s conversation pit. “I’m in heaven right now.” A homage to mid-century style, Tanya and Vito’s sunken lounge was the first on The Block and a huge expense that paid off for the couple. “Whoever loves this will love the rest of the house without a doubt,” Blaze added.
The couple lined the space with rich teal carpet and added a generously sized, custom-made sofa enveloped in soft, neutral corduroy fabric. A wall of floor-to-ceiling sheer curtains added to the ambience, creating the feeling of being enveloped in a cocoon.
A table housing a record player enhanced the ’70s vibe, and a double-sided brick surround fireplace created another wow factor that looked through to a second, smaller lounge area next to the dining room.
“This is so fun, playful, and retro,” says Palmer, who agrees that it would definitely “pull at the heartstrings of potential buyers”.


We recommend
We thought you might like
States
Capital Cities
Capital Cities - Rentals
Popular Areas
Allhomes
More
