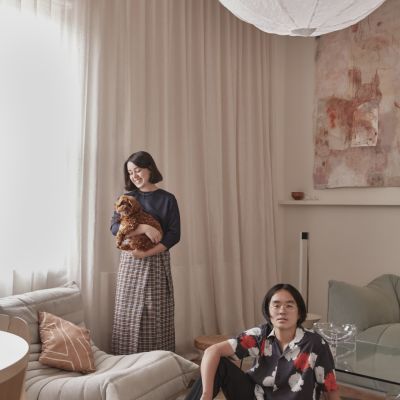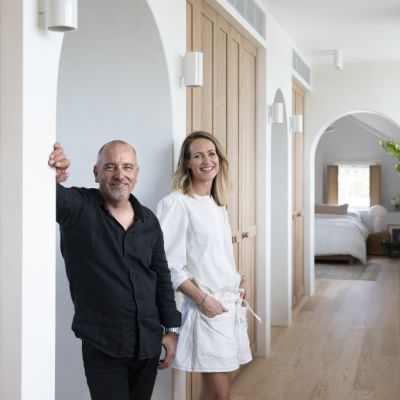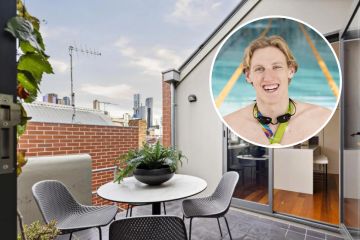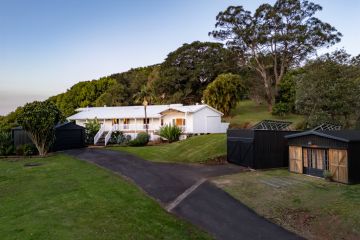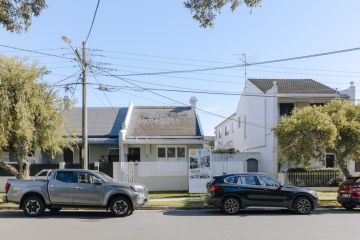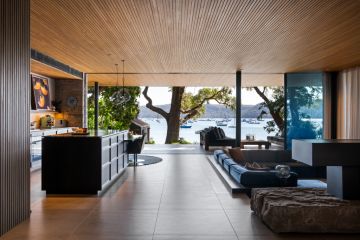The charming renovation of a near-original Alistair Knox home in Warrandyte
Who: Sean Fennessy and Jess Lillico
What: A photographer and art director’s heart-warming mid-century family home designed by Alistair Knox.
Where: Warrandyte, Victoria
They had spent 18 months searching for a residence to buy but found few properties they were passionate about, and even fewer they could afford.
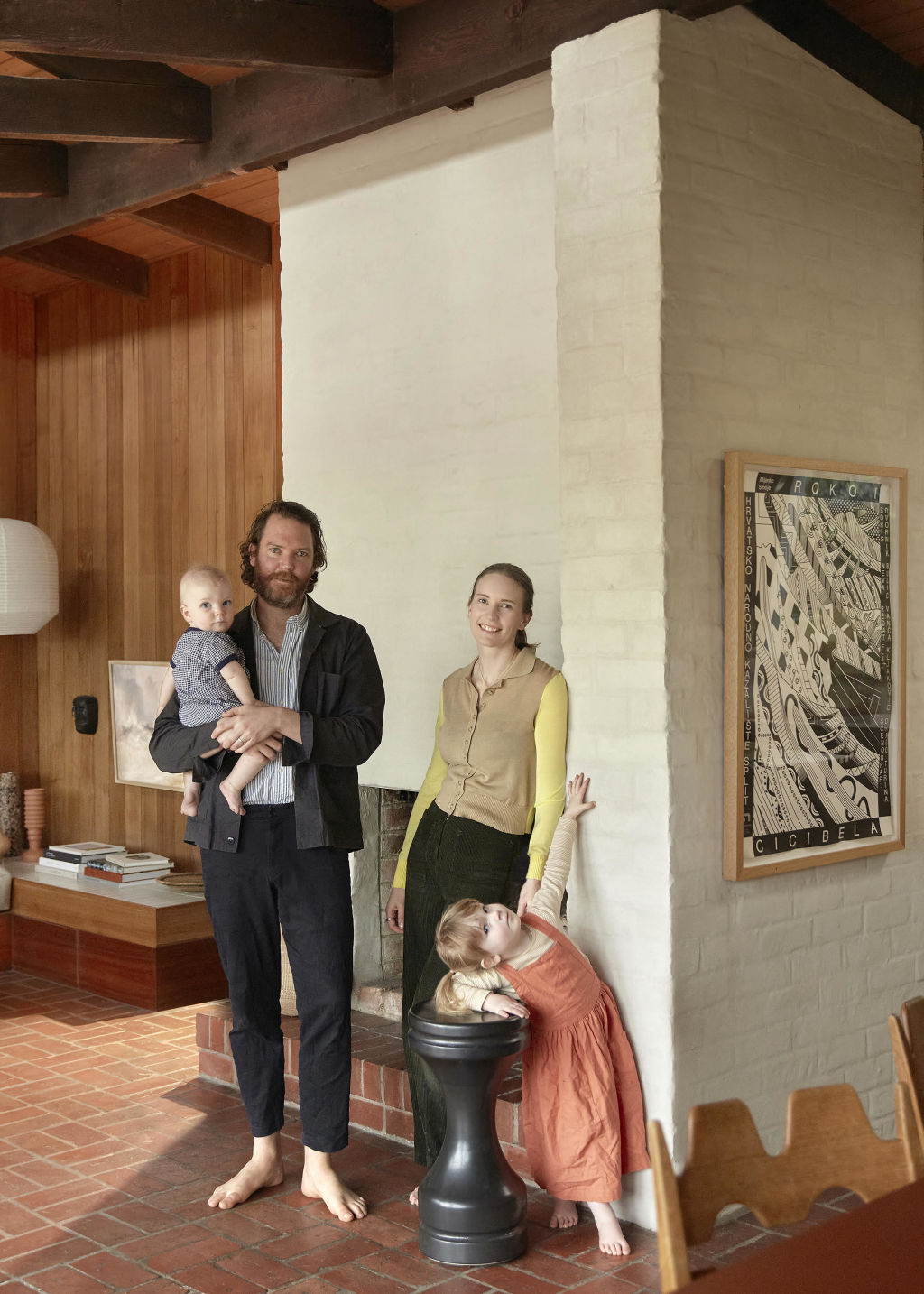
Rather than a specific number of bedrooms or bathrooms, the couple had been seeking a certain “feeling” in their home – an inspiring environment in which they could live and work.
When they came across this home designed by Alistair Knox, they knew the search was over.
“It was an easy decision,” Lillico says. “We’re big fans of ‘bush modernism’ and Knox homes in particular, so it was a real thrill to find one in our budget.”
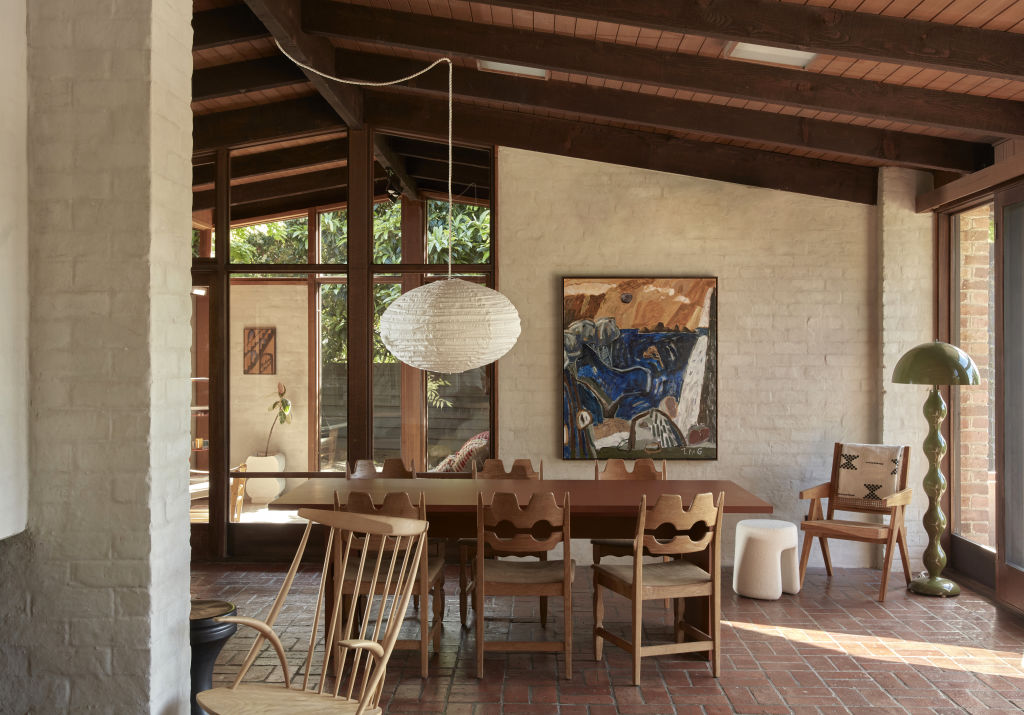
Knox designed more than 1000 homes between 1946 and 1986, several of which are located in Eltham and Warrandyte in Melbourne’s outer north-east.
Nearby properties listed on the Victorian Heritage Database recognise the designer and builder as a leading figure in the development of the Eltham style of architecture.
“His homes somehow manage to feel sophisticated yet unpretentious,” Lillico says. “He was probably one of the first Australian building designers to develop a hyperlocal design vernacular and his approach was an early example of sustainable, passive design.”
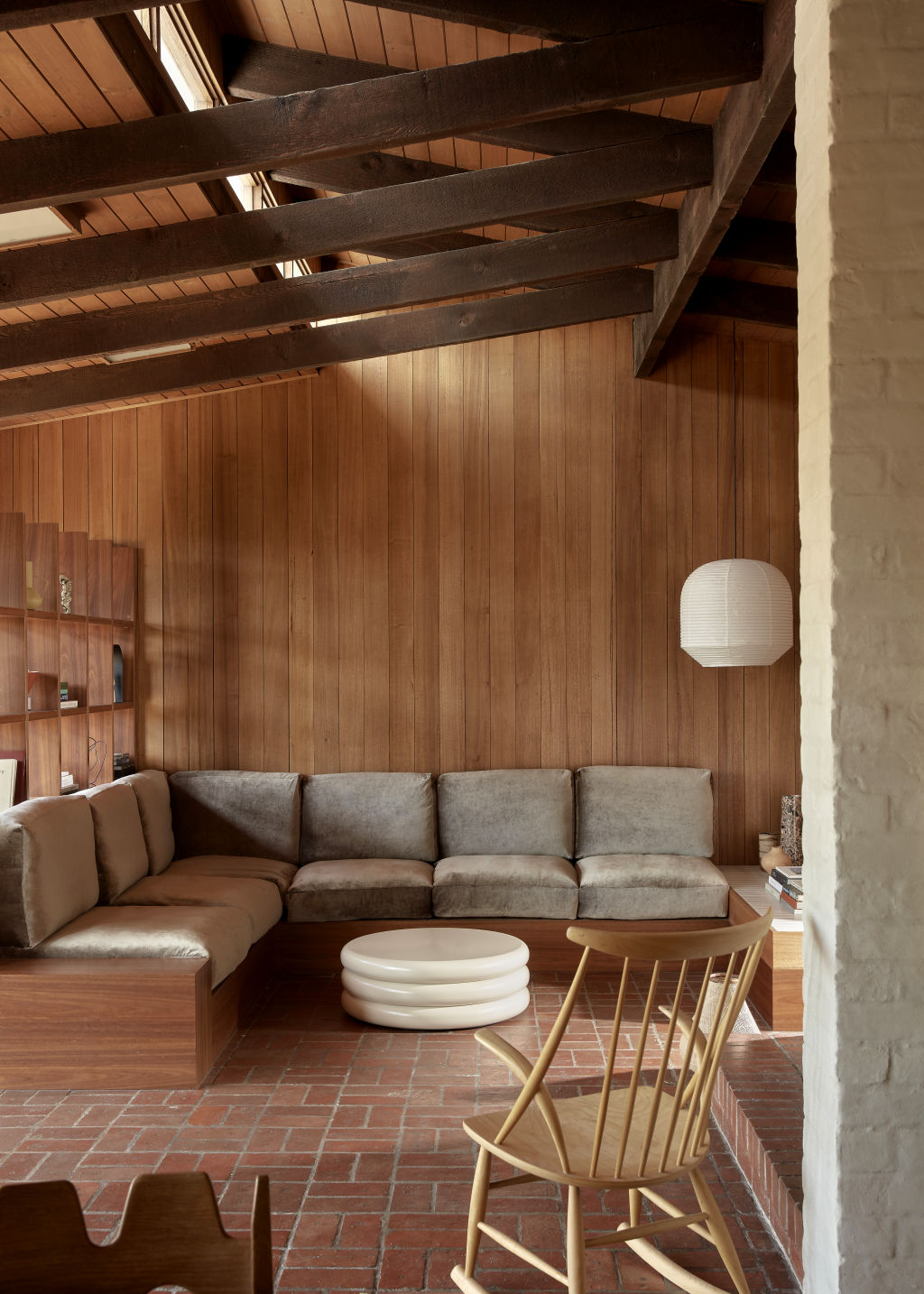
A huge selling point of the property for the pair was its near-original condition, including brick floors, timber-lined walls and hefty ceiling beams.
“These textures are the heart and soul of the home and served as the touchpoint for the sympathetic update of the internal spaces,” Lillico says. “During the course of renovating, our motto eventually became, ‘Embrace the brown!”’
Architect Adriana Hanna designed the renovations that saw the former kitchen and bathroom replaced, a new en suite added and the internal brick walls rendered.
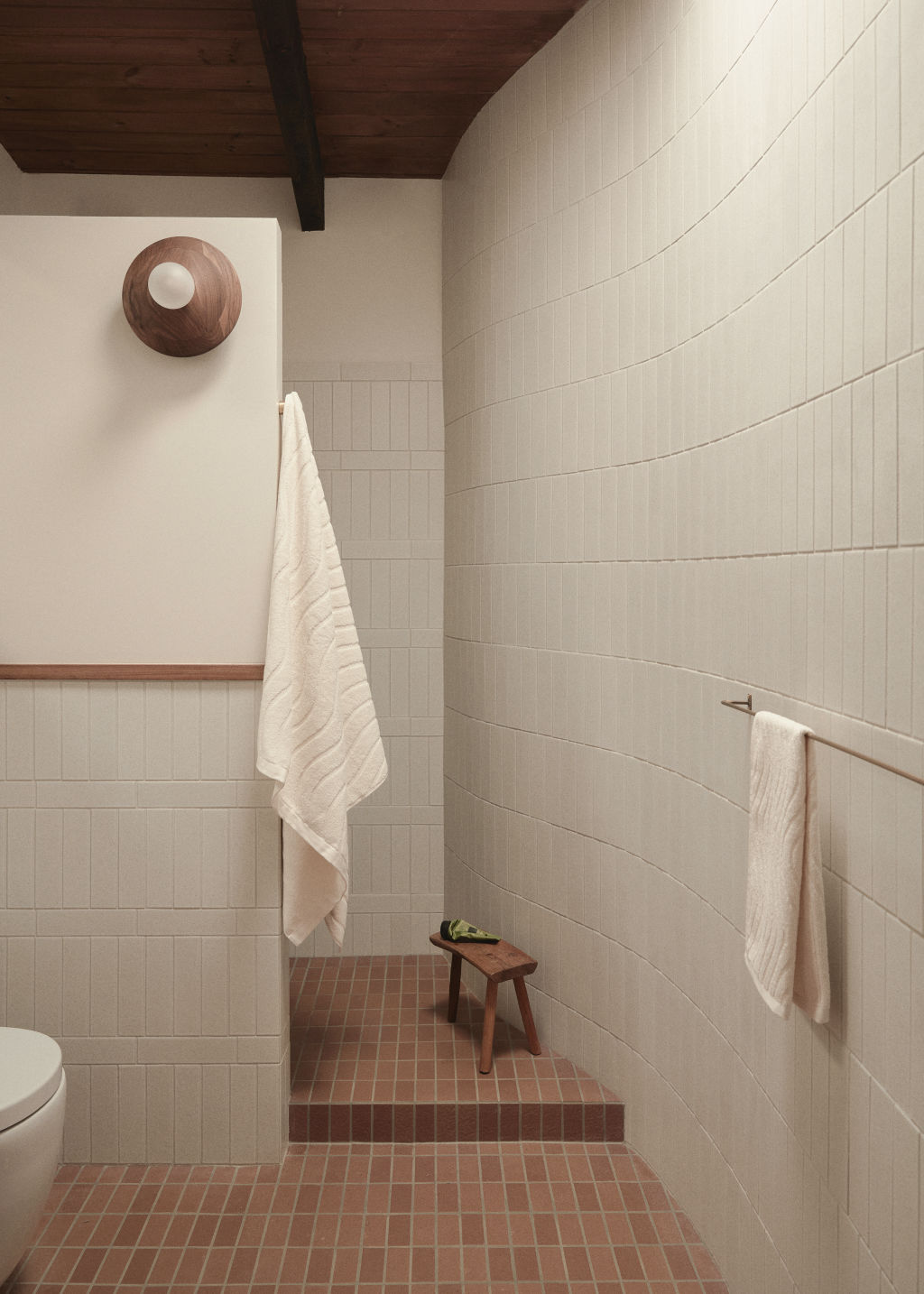
Built-in lounge furniture and open timber shelving in keeping with the era were also designed by Hanna, adding structure to the otherwise open-plan living space.
The couple, with their children Matilda, 2, and Ray, 7 months, love their new neighbourhood with its bushy landscape and great sense of community.
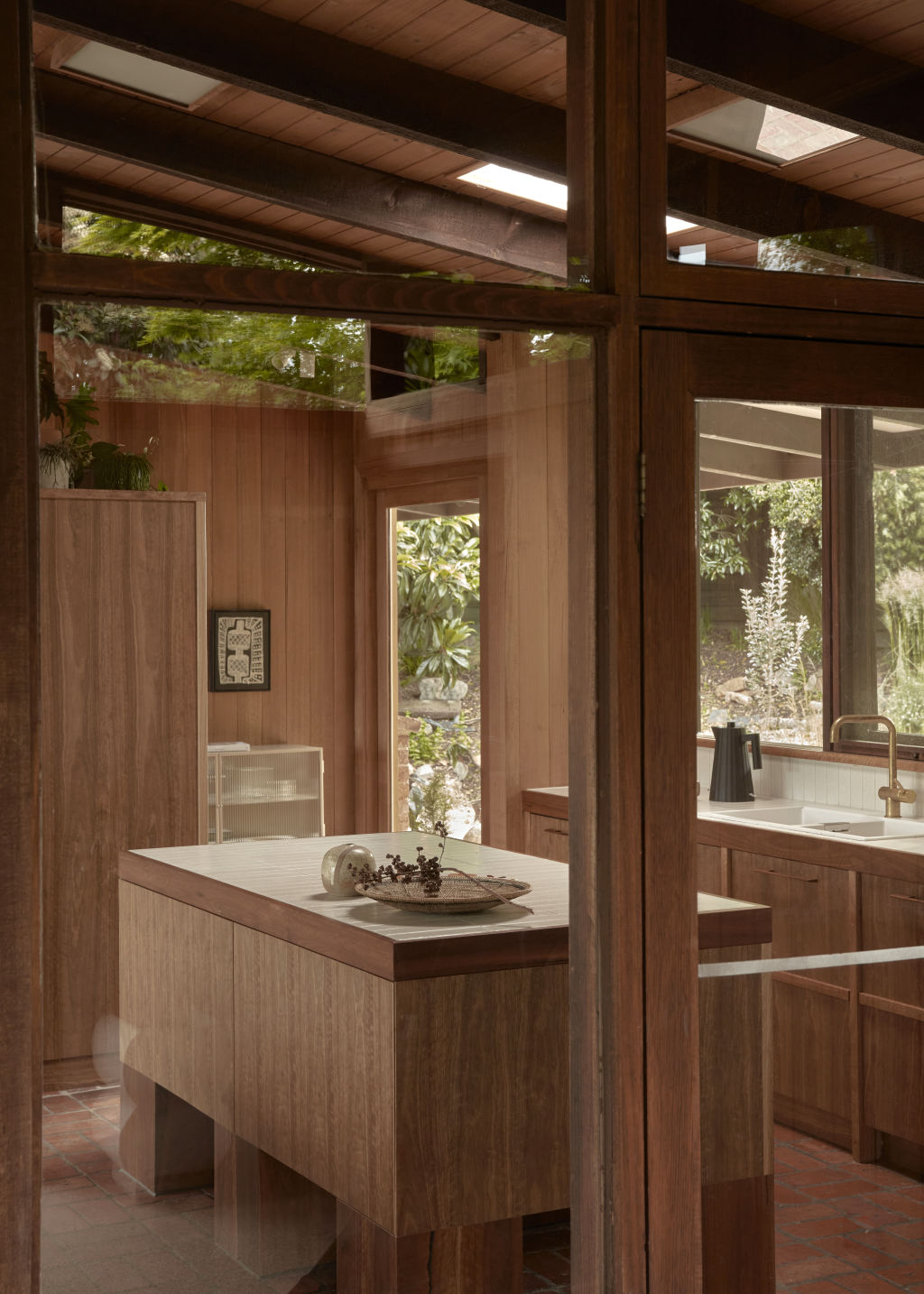
“On one hand, there are a lot of families that have been here for generations, which I think speaks volumes about the appeal of the Warrandyte lifestyle,” Lillico says.
“On the other hand, there are a growing number of inner-north expat families [like us], so it’s been a lovely bonus to meet so many like-minded people in a similar stage of life putting down roots.”
How to update a mid-century home
Homes from the 1950s through to the 1970s are coveted for their strong design credentials, robust construction, generous floor plans and bucketloads of natural light.
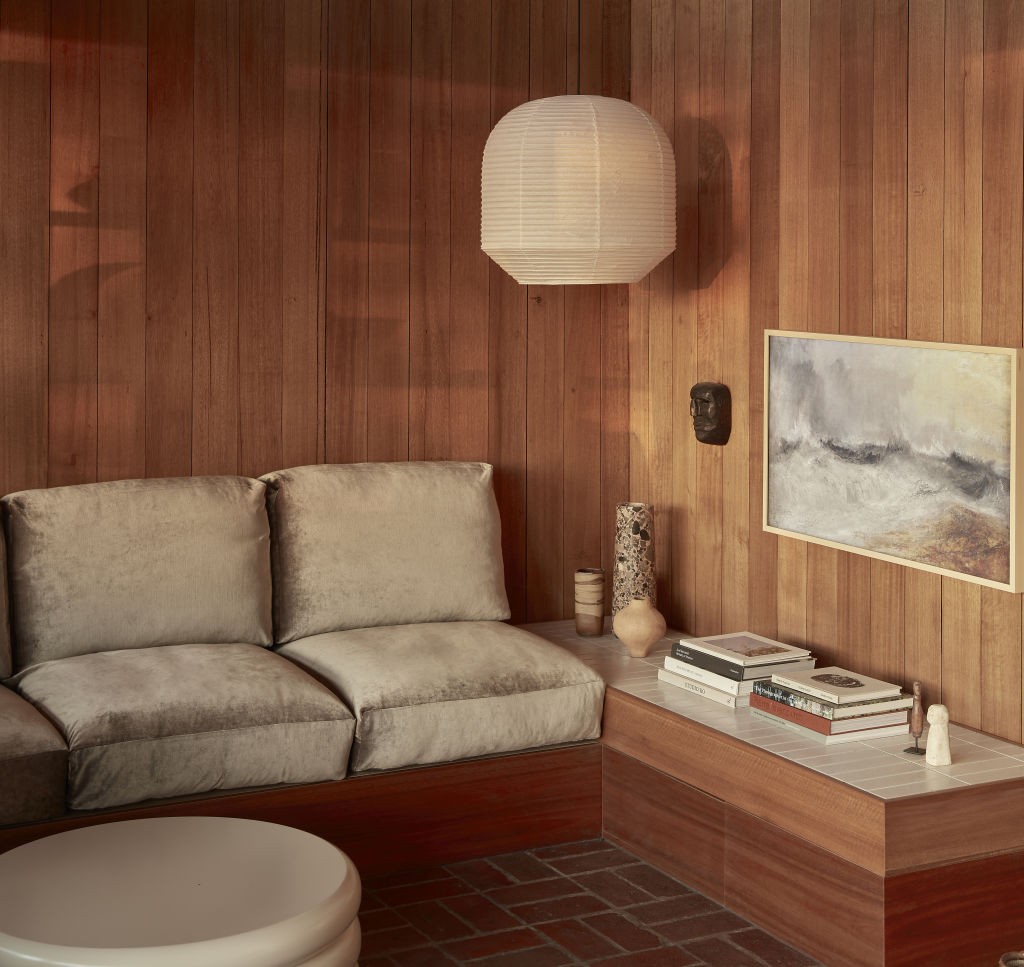
Despite these strong elements, any home built more than 50 years ago will usually require sensitive updating.
- Before embarking on any renovation, delve into the history of your home. Seek information about the architect and the original design of the property, as understanding the history and reason for the layout and materials used will greatly enhance the renovation you decide on.
- If the original architect or firm who designed your home is still around, contact them. More often than not, they will be keen to provide support or guidance.
- Extensions shouldn’t seek to replace the existing architecture, nor to replicate it. It’s OK for a contemporary addition to feel “new”, but it should complement and be informed by the original design.
- The golden rules: Minimise demolition and let the original features of the home shine through.
We recommend
We thought you might like
States
Capital Cities
Capital Cities - Rentals
Popular Areas
Allhomes
More
