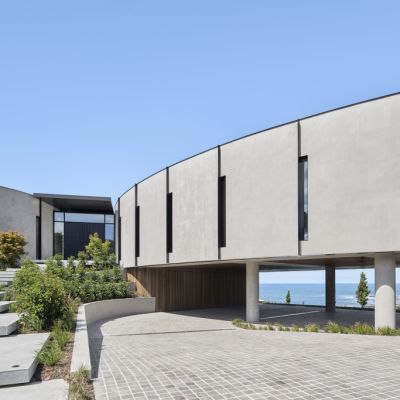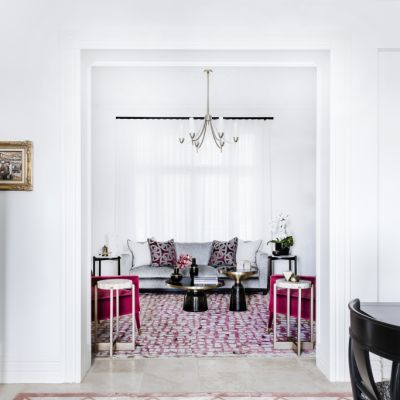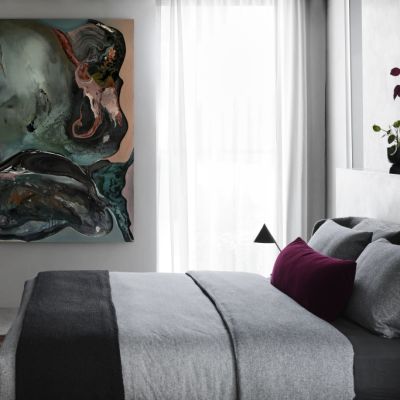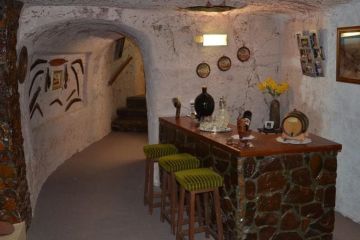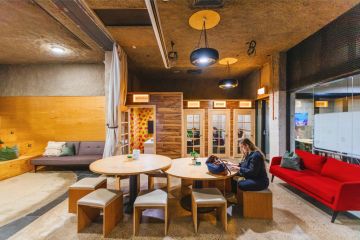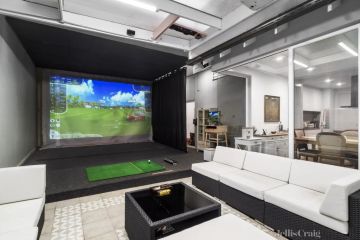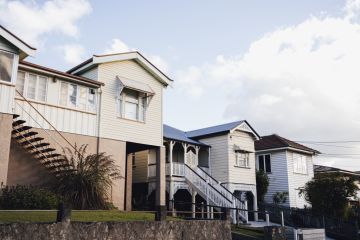The chic Melbourne home that could double as an art gallery
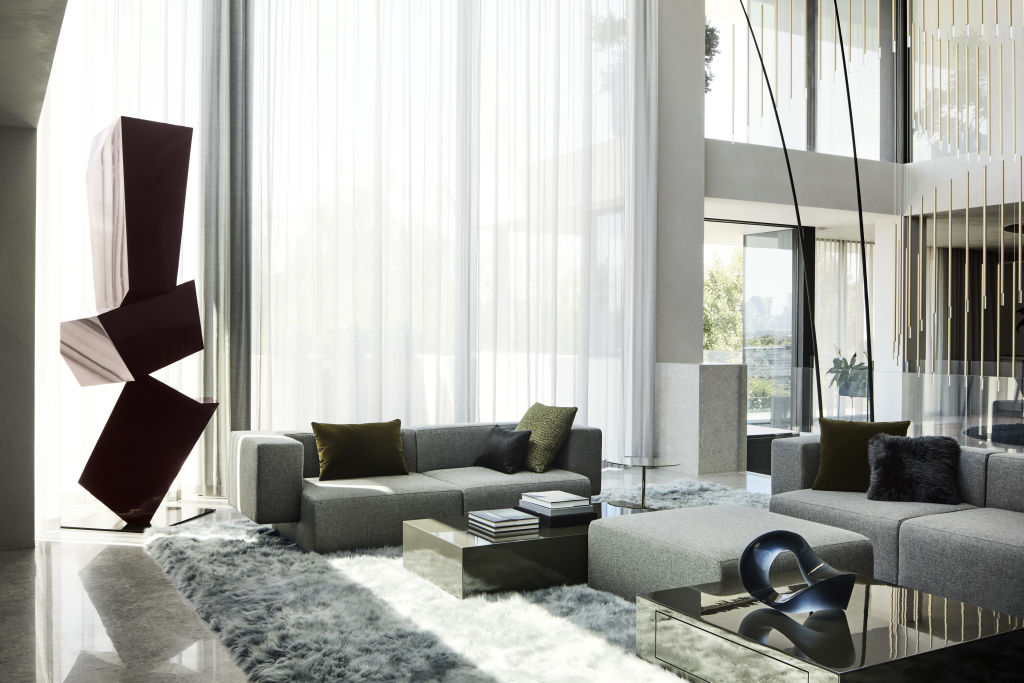
Equal parts sophisticated and playful, Curatorial House combines modern family living, five-star looks and the very best of art and design.
Perched high in Melbourne’s Toorak, the home is master-planned by Taylor Pressly Architects and designer Tyler Aspen Edmonds. Its five levels brim with bespoke finishes, furnishings and 60 commissioned artworks curated in consultation with Melbourne gallery Otomys.
Designed around the owners’ love of entertaining, its extraordinary interiors and 300 pieces of furniture converse magically with the artworks. “We could populate spaces with exactly what we wanted for visual impact,” says Pressly. “We pushed art into every corner.”
Edmonds and Pressly’s vision and interiors informed all artistic decisions. “There was a place for over-scaled contemporary works right down to small, classic oil paintings,” says Megan Dicks from Otomys. “Each holds real presence in the home.”
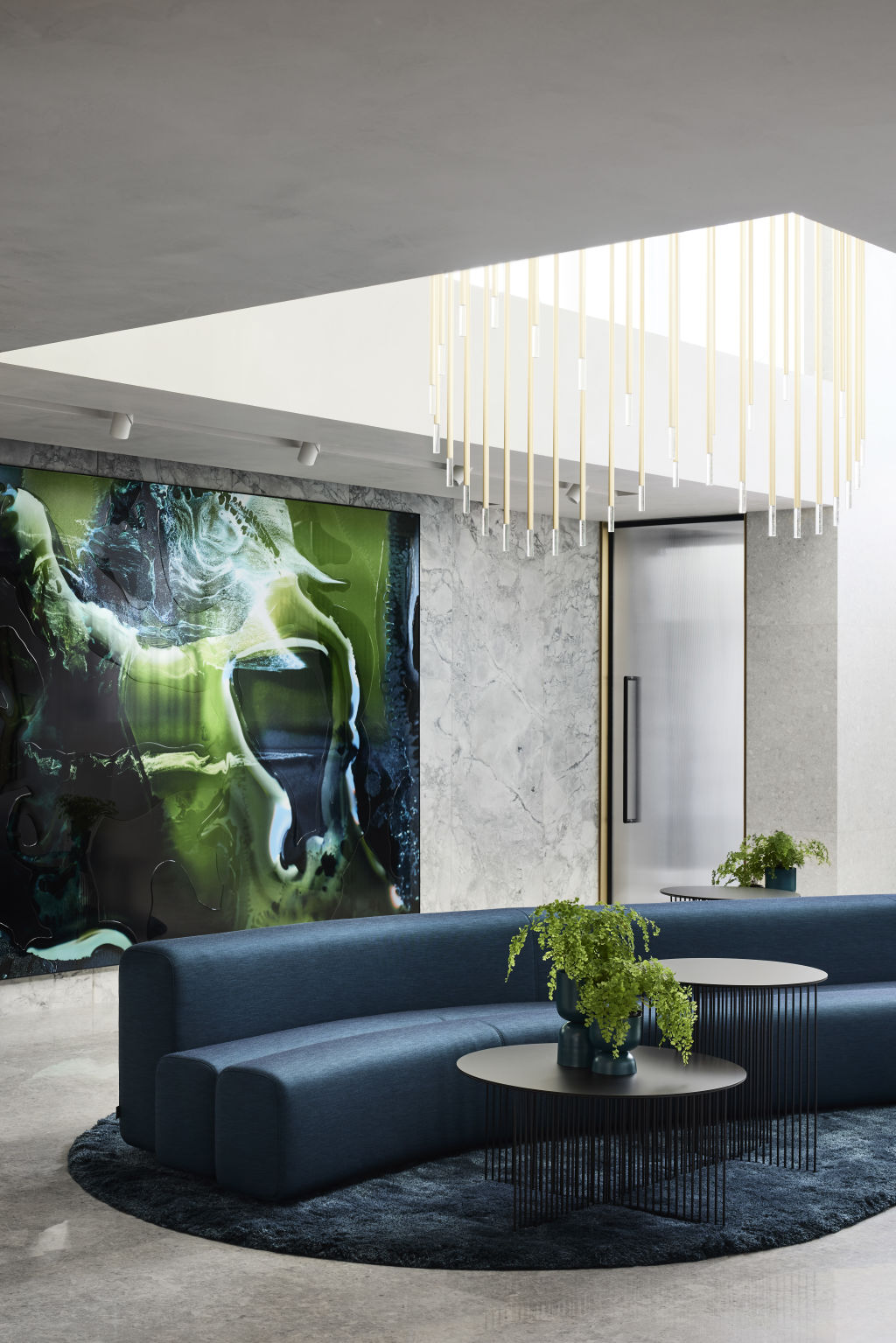
Considered lighting and spaces allow art to exist in every space. A strict monochromatic scheme provides a backdrop and plays off the architecture. There is no carpet, timber, or painted surfaces to be found. Walls and ceilings in Venetian plaster counter the hard finishes like glass and stone. Every door is made from fluted glass and accented in brass. “I believe doors are underappreciated assets in a house,” says Pressly. “Glass is a true point of difference.”
The home is entered through a vast three-metre-wide pivot door that rotates centrally. Under its swing is a dark stone footprint that switches to polished white stone. A triple-height void wrapped in marble provides a backdrop for art and objects. Demanding particular attention is a significant photographic and resin work by artist Mark Roper.
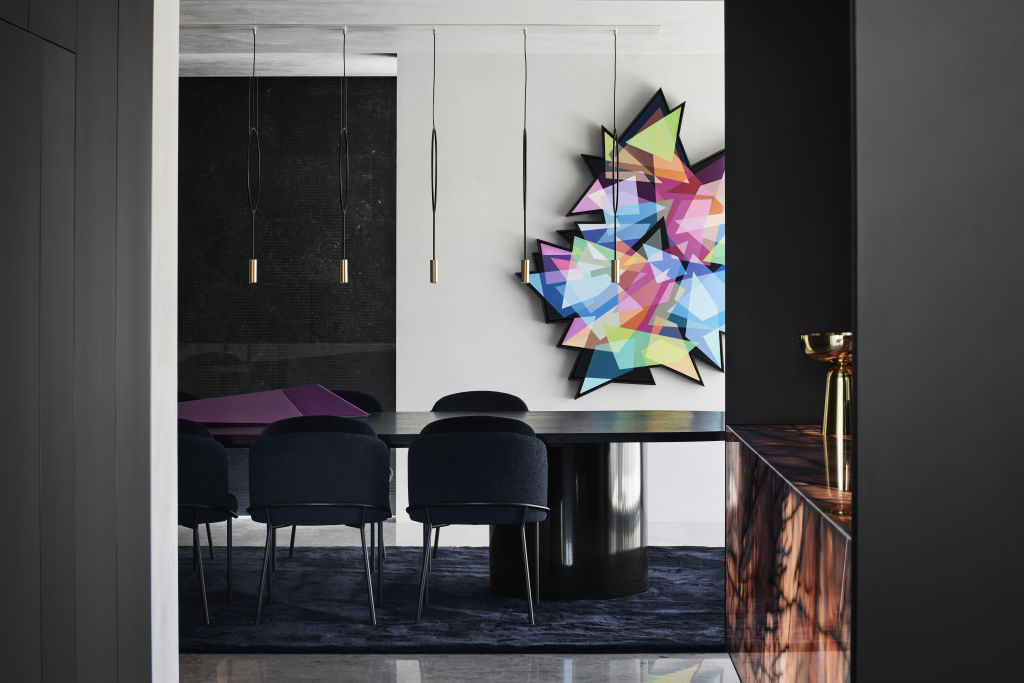
A custom bubbled-glass light installation hovers over the Osaka sofa, an iconic space-age looking piece by late French designer Pierre Paulin. Designed as a single-sided modular sofa in 1970, this version in deep navy is double-sided, one of only two in the world. “We wanted seating on both sides to appreciate the art,” says Edmonds. “The manufacturer produced this version just for us. It’s visible from different angles and the floors above.”
A custom rug in the same tone neatly frames the sofa; its curved edges create a foundation for the piece and enhance its curves. Nineteen rugs were commissioned for the project, meticulously measured up by Edmonds to suit the home’s structural elements.
Elegant guest rooms run off corridors from the lobby, each fitted with a bed by Italian brand Minotti and a soft floor rug. “We chose Belgium bed linen for summer and combed Italian cotton for winter,” says Edmonds. “They add luxury, comfort and softness to the rooms.”
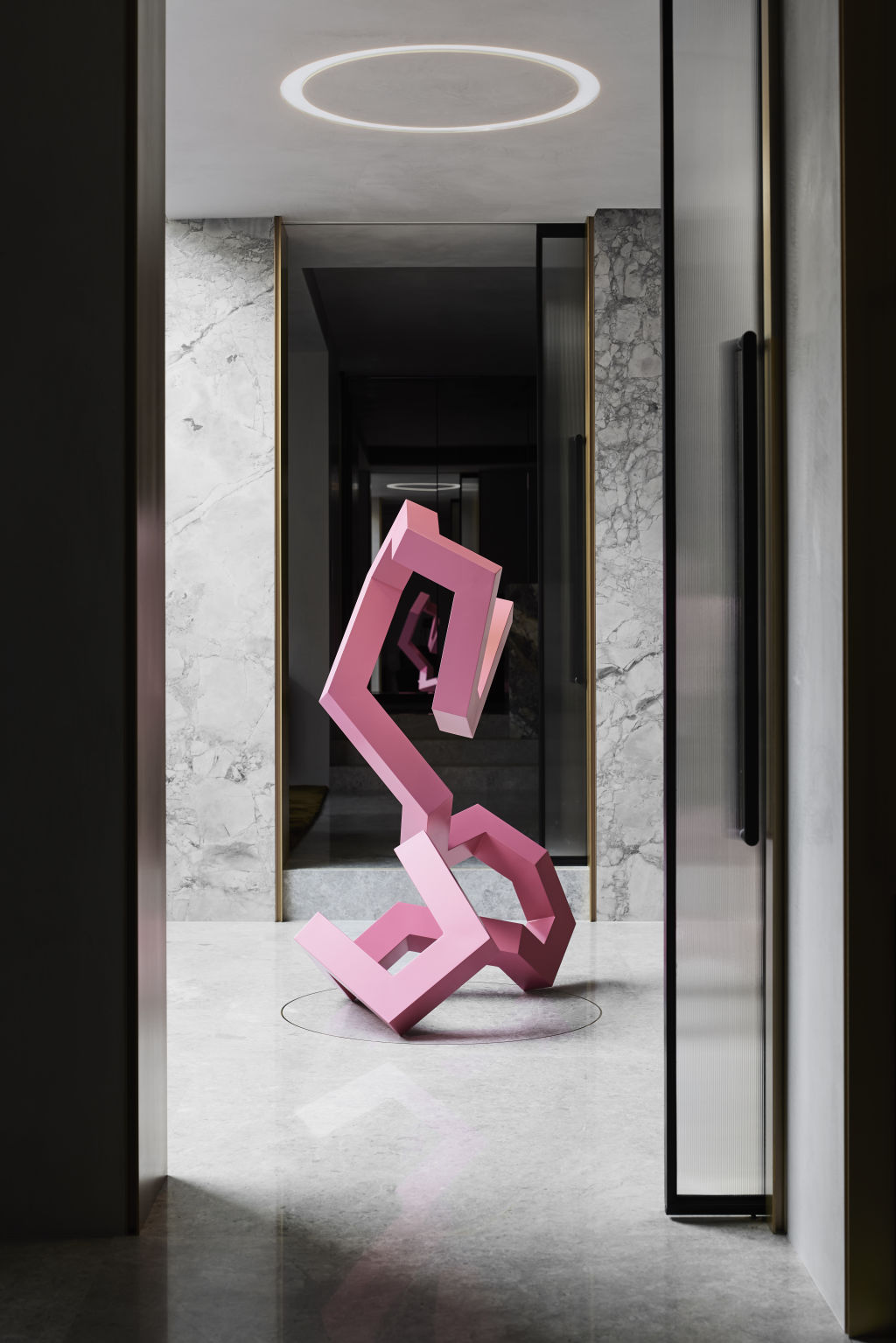
Outside the bedrooms are two large vibrantly coloured sculptures placed within brass inlays and lit by circles of recessed light.
In the main bedroom, a customised wall crafted from cushioning and stone is curved for acoustics and comfort. A sitting room – complete with a day bed, ottoman and a side balcony for coffee – breathe in views to the north.
The owner’s favourite room is surprisingly simple. A sitting room designed for her and her grandchildren pared back in a palette of stone, tan and oatmeal. Perfectly detailed and beautifully intimate, it embraces a mohair armchair, brass edged coffee table and plush velvet sofa, creating interesting dialogue for a serene interior.
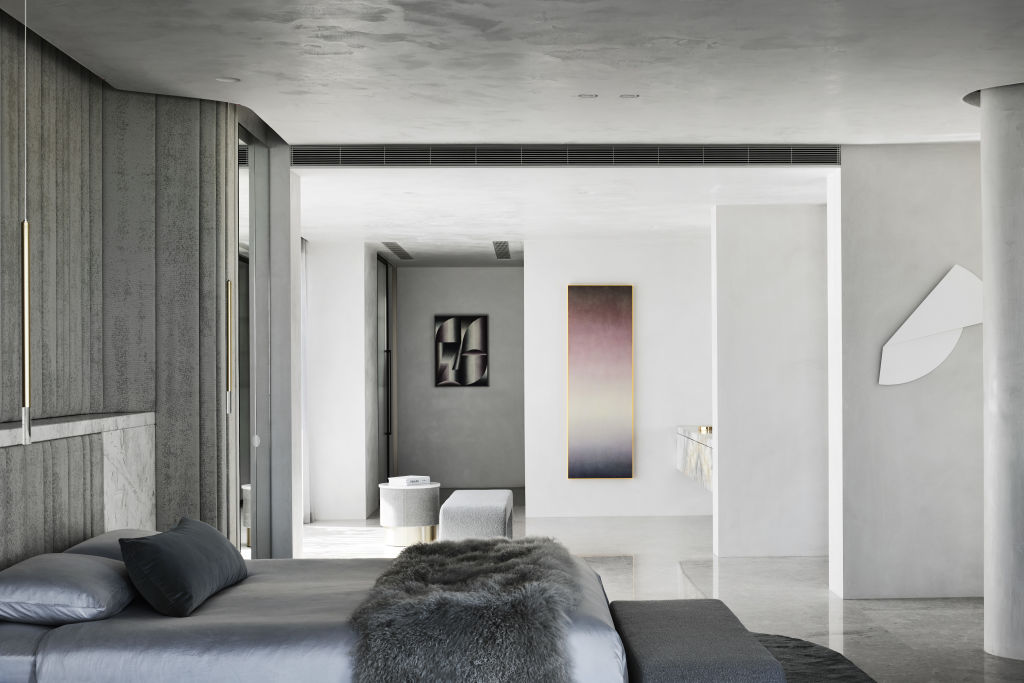
An extraordinary spraypainted artwork by artist Andrzej Urbanski creates drama in the dining room. Edmond’s custom 5.4-metre black dining table counteracts its exuberance. Its surface is bare, but for a two-metre angular sculpture by artist Anna Dudek. “The lighting asked for something bold to balance Urbanski’s work,” says Dicks. “Without it, the painting would have stolen the limelight.”
Surrounding it are 14 navy chairs designed by Christophe Delcourt, selected for their exquisite craftsmanship. “I choose chairs by how they look in a row,” he says. “Each one is absolutely identical, which is rare.”
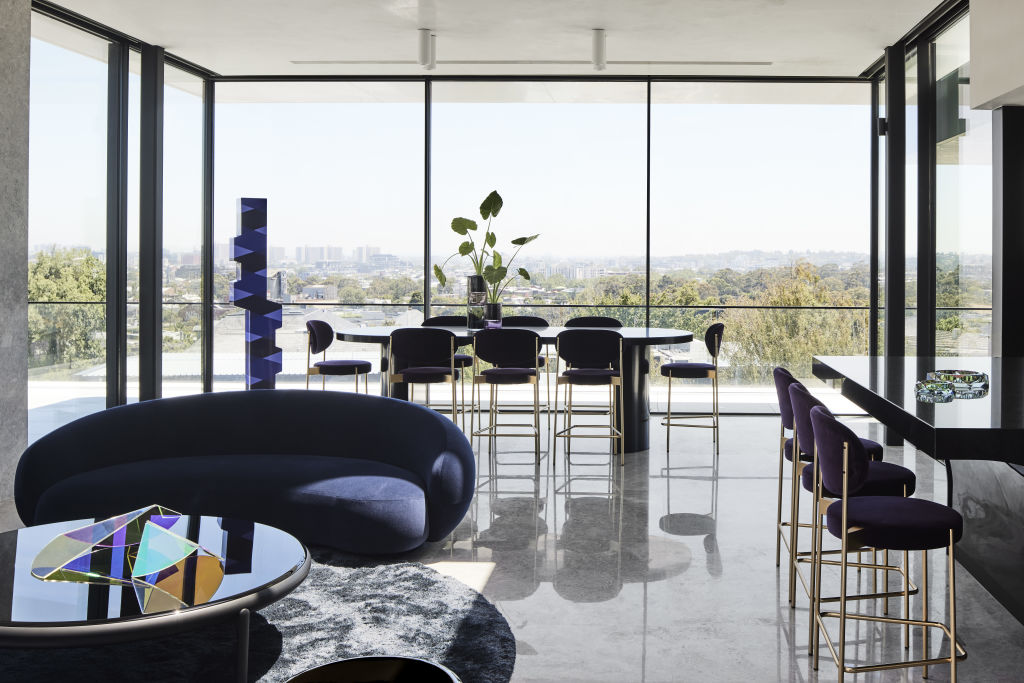
The jewel in the crown is the top level dedicated to entertaining; its transparency allows 180-degree views of the city to step forward. Two operable roofs reveal the space to the sky. The ultimate entertainer with a capacity for 150 guests, it contains a pool, sauna, steam room, bar, barbeque, and lounge space. Its “cocktail bathroom” features dimmed lighting, a black toilet and ceiling suspended tapware. Rich purple and navy tones bring it to life, and a stacked sculpture by Ben Sheers plays with light without stealing the view. Curvy seating adds softness, and a custom dining table crafted from a single piece of granite provides sharp lines. “It was difficult to find a long enough slab without a join,” says Edmonds. “The furnishings were so large and heavy we craned them in!”
From its perfectly measured proportions to high custom finishes, each space brims with poetry and magic, demonstrating how crucial a role art can play in a home. “Art and design can add an emotional layer to the everyday,” says Dicks. “Curatorial House expresses our belief that art is a necessity, not a luxury.”
We recommend
States
Capital Cities
Capital Cities - Rentals
Popular Areas
Allhomes
More
