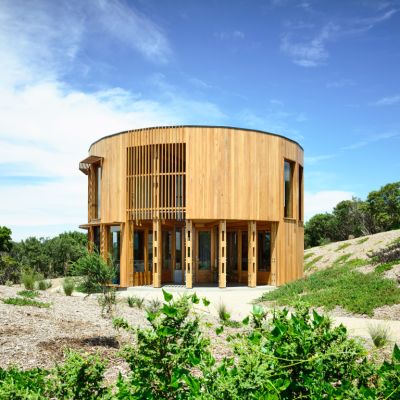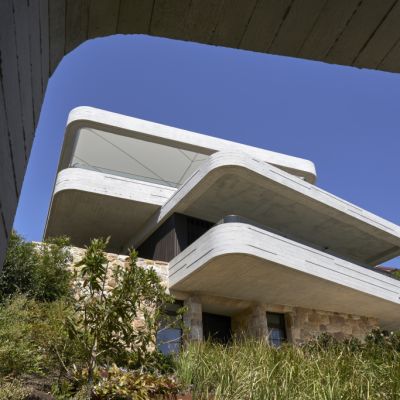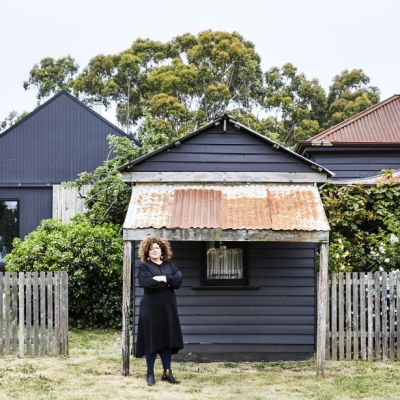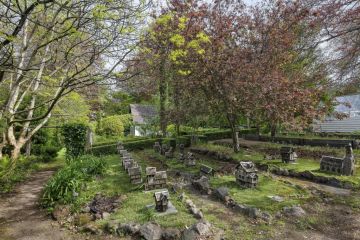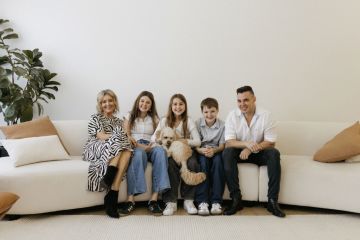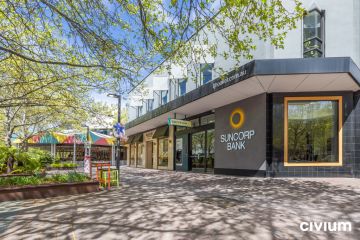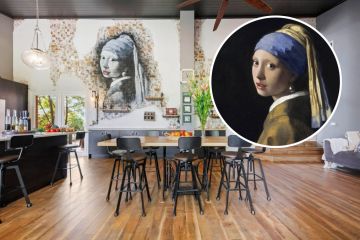The complete transformation of a light-starved weatherboard home
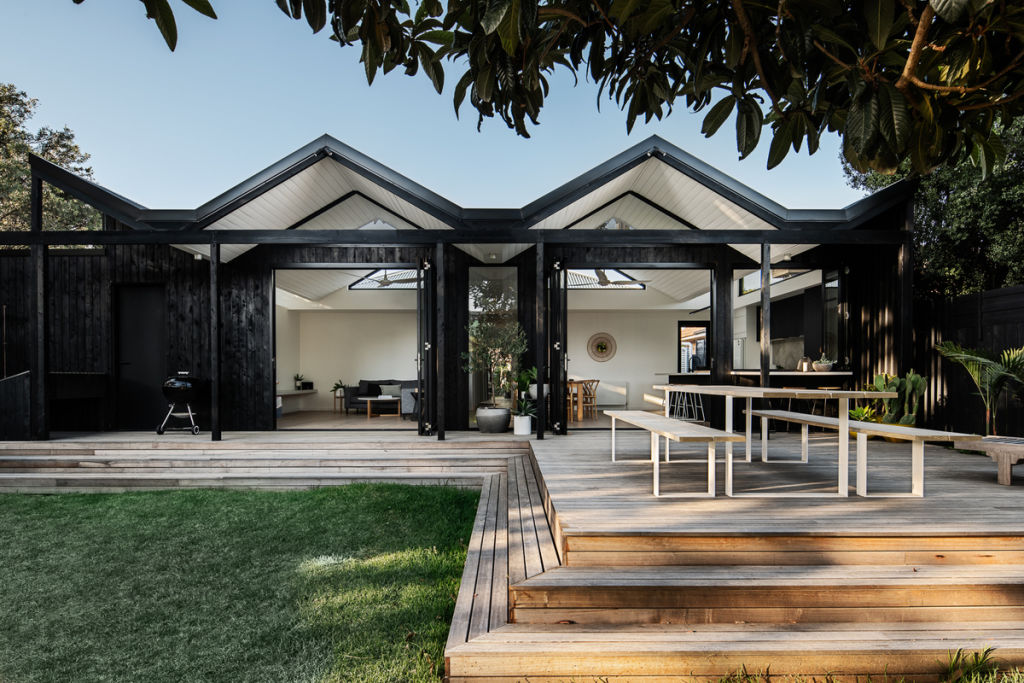
It may have been dim and dilapidated with uneven floors and cracking plaster, but for one style-savvy couple an old Melbourne weatherboard house possessed endless potential.
“The front was clean, simple and charming, but the home itself was dated,” says Christopher Megowan from Megowan Architectural. “The back of the house was falling away, and inside the layout was awkward with little connection to the backyard.”
Located on a low-lying street in suburban Highett, the neighbouring houses are typically single-storey, simplistic in style, and boast large backyards.
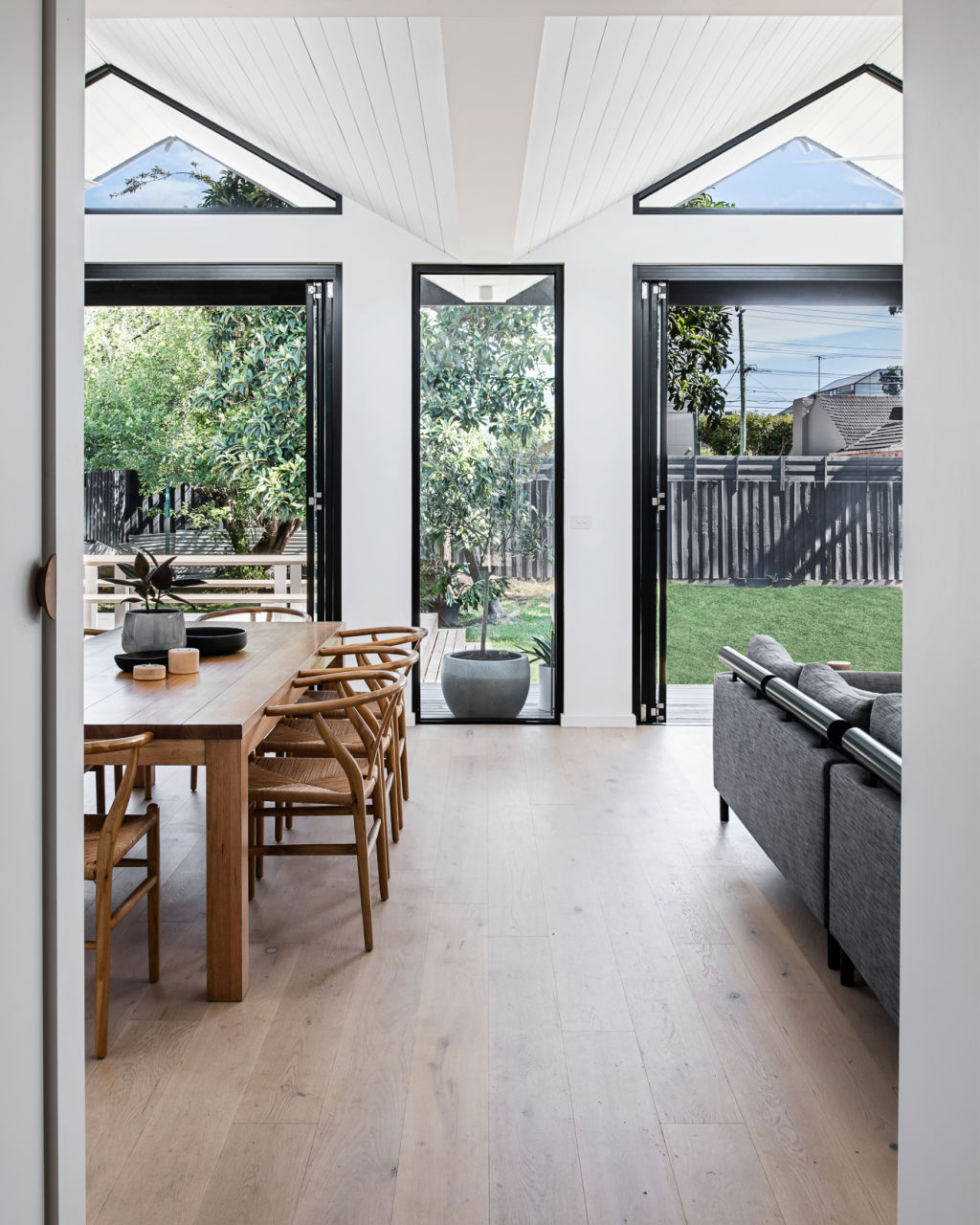
“Given the surrounds, we wanted this home to be casual but still make a strong design statement,” says Megowan.
“We needed to efficiently and cost-effectively transform a light-starved weatherboard into an open modern home with a relaxed yet refined feel. We didn’t have the budget to fill it with hundreds of expensive or tricked-up details. It was about creating a couple of impactful gestures and working carefully within the existing conditions.”
To enable the interior layout to work efficiently, a new entry wall was created and aligned with the front door to allow a direct connection to the kitchen, living and dining areas, as well as the garden at the rear.
“It also allowed us to align the centre of the rear pavilion with the existing front door,” says Megowan.
“We rejigged the three front rooms, overhauled the bathroom, and converted the existing living room into a master suite, en suite and walk-in wardrobe. A new high ceiling garage was created and linked to the house through a large space that houses a laundry, storage and mud room.”
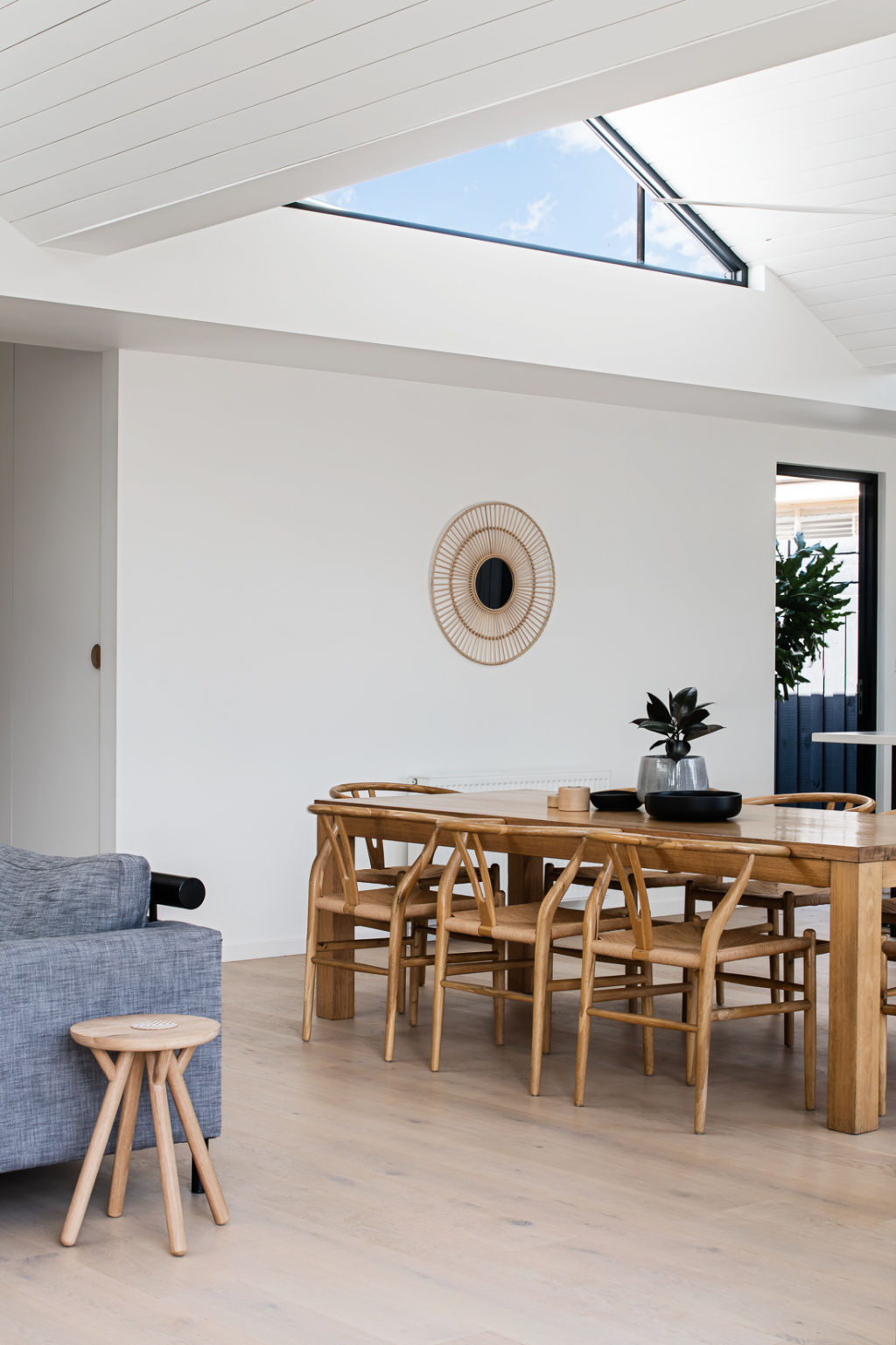
While the revised layout flowed well, inside still felt dark. “To resolve the lighting issue, we decided on six different-sized clerestory windows,” he says. “It meant light would be able to penetrate deeply into all of the living spaces.”
Clerestory windows, which are high sections of wall which contain windows for harnessing natural light, required a roof that could accommodate them.
“A simple flat-roofed box just wasn’t going to be an option, so we decided on a pleated or folded plant roof,” he says.
“It is a style of window linked to mid-century modernism and a nice nod to the iconic bathing boxes that dot nearby Port Phillip Bay.”
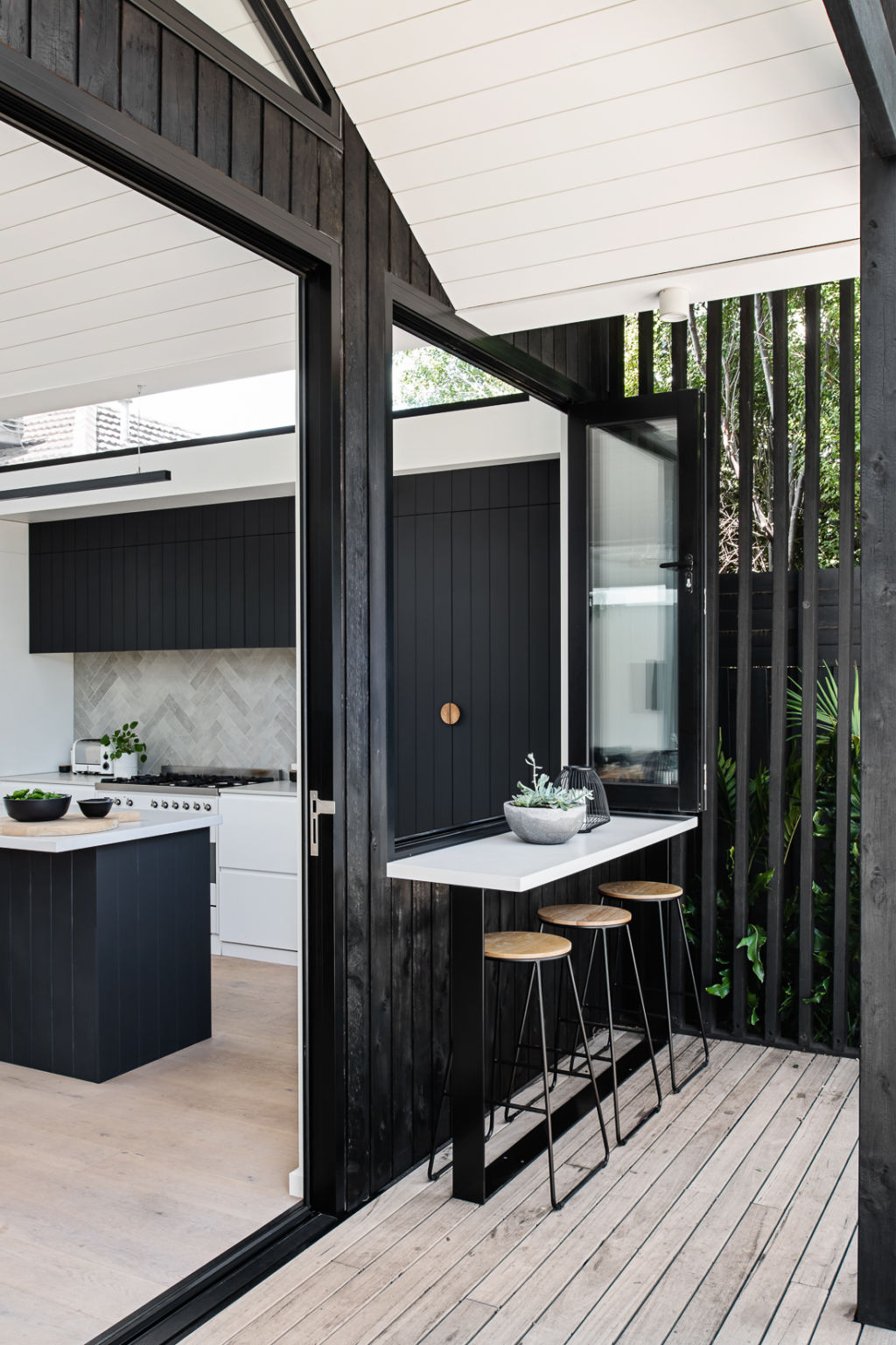
A central valley in the roof was strategically centred on the home’s existing entry which frames a view of the back garden.
“In the living spaces the sense of volume created by the grooved board ceilings allowed for two large fans to help casually cool the space,” he says.
“Two large bi-fold doors were centred under the ridges of the folded roof and a bi-fold servery window was created adjacent to the kitchen to create an indoor and outdoor interface between the kitchen and the outdoor areas.”
Given the extension is attached to an old weatherboard house, oiled cypress and lightweight, shiplapped charred timber were chosen as the most appropriate cladding.
“It relates yet contrasts with the existing weatherboard, and elements of the charred cladding were brought into the veranda structure and garage extension at the front of the house to create a link between front and back, and differentiate between old and new,” he says.
“For cost reasons, less visible areas on the sides of the house were clad in corrugated Colorbond.”
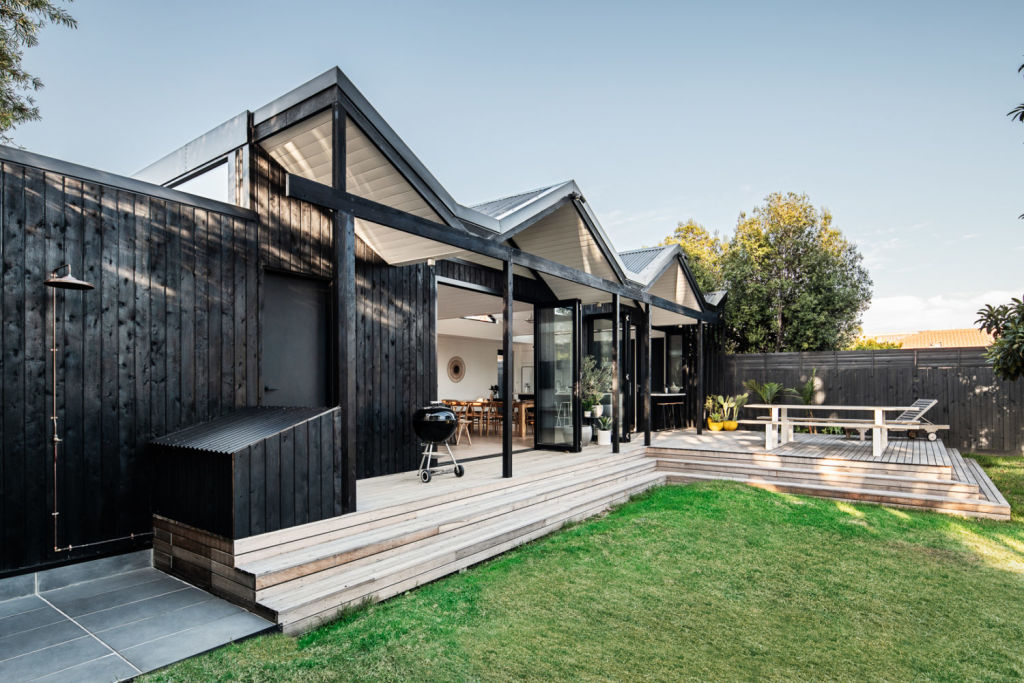
While a small budget also dictated the styling of the home, it was a challenge easily overcome.
“The home provides a design statement through bold ideas rather than lots of small ones,” he says. “A strong monochromatic palette, and a balanced but simple approach to light, form and materiality were all that was required.”
When the project was complete, Megowan and the owners relaxed together around the new servery and celebrated. “It was gratifying to hear and see how well the space fits them – comfortable, laid-back yet worldly, just like the owners themselves. A result like that is definitely a perk of the job.”
We recommend
We thought you might like
States
Capital Cities
Capital Cities - Rentals
Popular Areas
Allhomes
More
