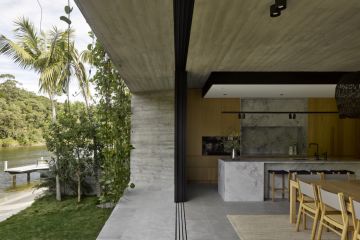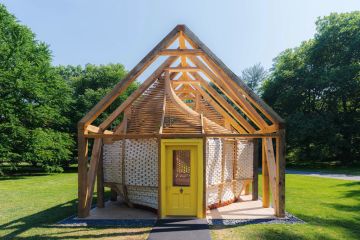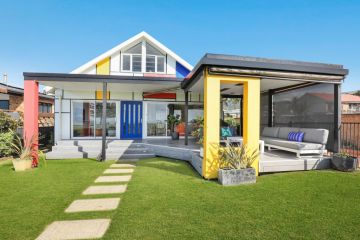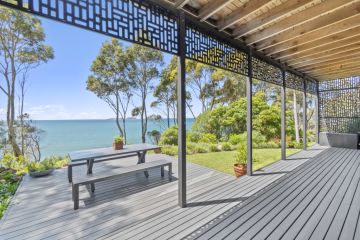The 'Concertina' sleeve house challenges our ideas of a family home
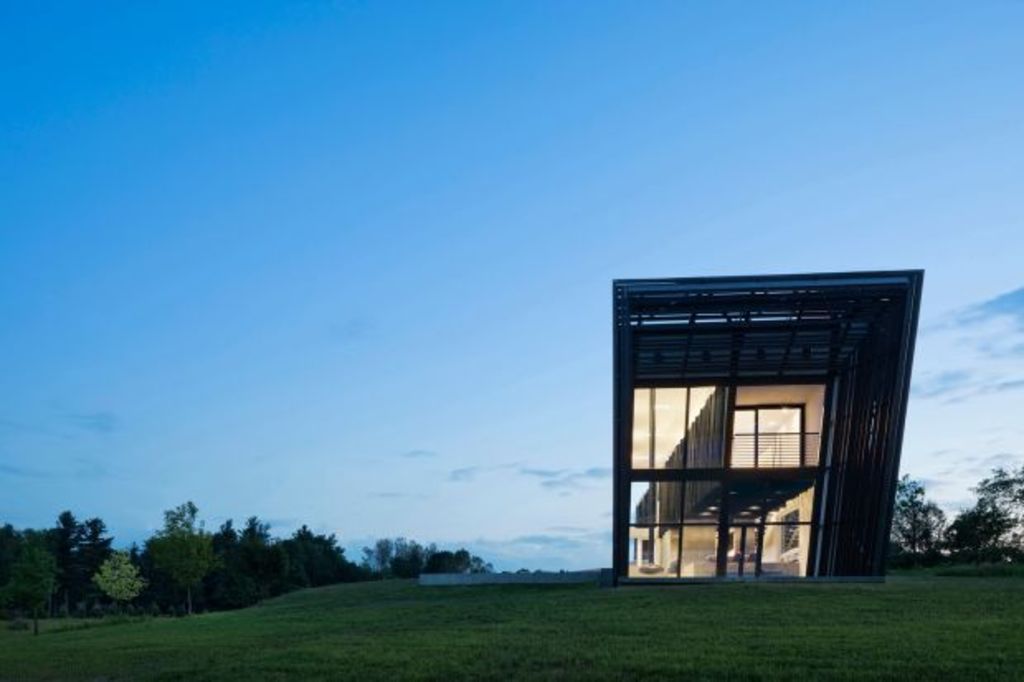
Architects are always finding new ways to differentiate between the private and public spaces in a house.
Separate wings are a typical solution, but not so common is the approach taken by architect Adam Dayem of actual / office in Taghkanic New York.
The architect chose to wrap the more private rooms with a long, narrow, elevated “sleeve” that protrudes through into the soaring, glazed family living area.
Dayem describes the more public spaces of the house as being in between the inner and outer volumes.
“They are the spaces remaining in the outer volume after the inner has been inserted into it,” he says.
“They include a dramatic entry gallery, a narrow vertical slot for the stairs, and a high-ceiling living space with a sloping wall of glass.
“These spaces are on a grand scale and they are finished with exposed concrete and charred wood, which run continuously in from the exterior.”
- Related: The indoor-outdoor dwelling for a family of six
- Related: Massive waste of space or a buyer’s delight?
- Related: The incredible transformation of a terrace house
The interior of the inner volume contains private spaces of the house – bedrooms, bathroom and a study.
“These spaces are on an intimate scale with more typical domestic finishes,” says Dayem. “The experience of moving between these two types of spaces is like moving between two different worlds.”
The inner and outer volumes are both wrapped around their tops, bottoms, and sides with charred wood.
“The charring is a traditional Japanese process called shou sugi ban, which leaves wood highly resistant to weather and rot, the architect says.
“The wood itself is acetylated soft wood, which combined with the charring, creates a low-maintenance 50-year exterior cladding product that does not require harvesting old growth forest.”
Most of the glazing features in the short ends of the sleeved volume, which is oriented north-south to admit desirable solar gain and day-lighting.
Smaller secondary windows are oriented east–west and screened by louvres to emphasise the purity of the sleeved volumes.
Dayem says the volumes reference the volumetric simplicity of historical barns and silos in the region, and mitigate less desirable solar gain.
Sustainability was a key element. The sleeved volumes sit on an exposed cast-in-place concrete base that forms the walls, steps and floors of the lower level.
“The floors and steps contain radiant heat elements, and together with the walls, they create a large thermal mass that significantly increases heating and cooling efficiency,” the architect says.
Other energy-efficient features include solar power with battery backup, a heat recovery ventilator, triple-pane glazing, water/sewer self-sufficiency, very low air infiltration and native plant landscaping that help keep the home’s CO2 usage at approximately one metric ton per year.
Architect: actual / office; Adam Dayem, principle; Farzam Yazdanseta, project manager
Structural Engineer: Taconic Engineering
General Contractor: Lorne Dawes Construction
– This article originally appeared on Stuff.
We recommend
We thought you might like
States
Capital Cities
Capital Cities - Rentals
Popular Areas
Allhomes
More
