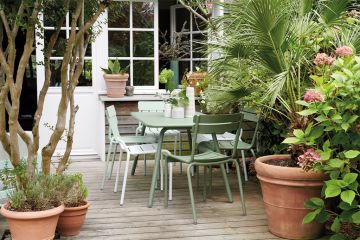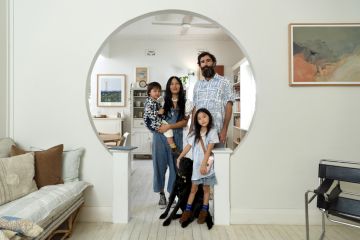The concrete garden 'box' tucked under Sao Paulo in Brazil
Carved beneath the urban landscape of Sao Paulo, Brazil, is a secluded garden retreat by CR2 Arquitetura.
The main living area showcases the core of the project – a minimalist, double-height space revealing the internal division and opening to a contemplative tropical garden.
“The architecture [was conceived] as a big heavy floating box, full of subtractions,” Cecilia Reichstul from CR2 Arquitetura says.
The result effectively turned the house from the outside to the inside.
Concrete was selected as the primary material, due to its conductivity, for constructing both the external structure and interior walls.
A series of voids filled with lush plant life permeate the remainder of the home, creating visual connections between the ground and upper storey.
This positioning of outdoor space also invites added natural light into the home – a rarity among the high-density buildings it’s surrounded by.
Reichstul says her favourite element of the completed project is “the subtle limit between inside and outside, light and heavy”.
- Related: The Edwardian house inspired by Ted
- Related: NY Fashion Week inspo for your home
- Related: The ultimate shipping container home
We recommend
We thought you might like
States
Capital Cities
Capital Cities - Rentals
Popular Areas
Allhomes
More







