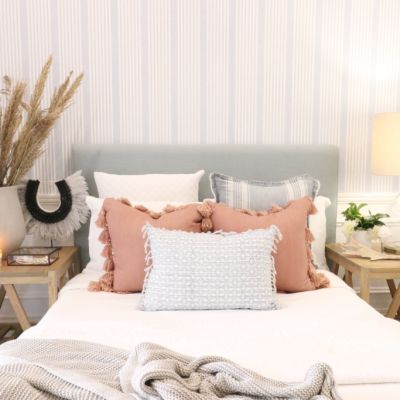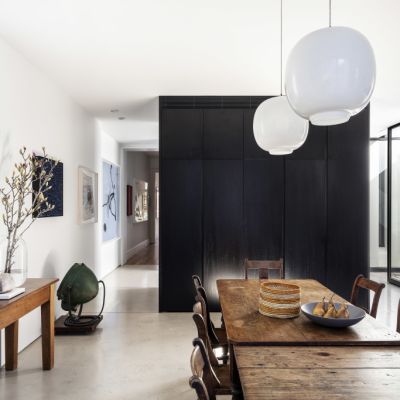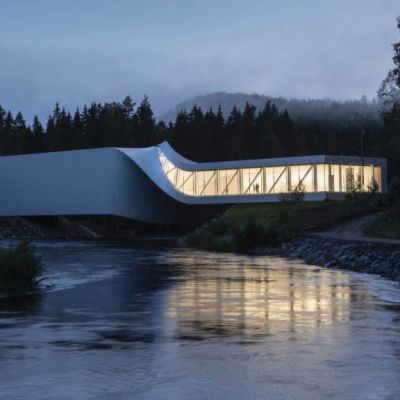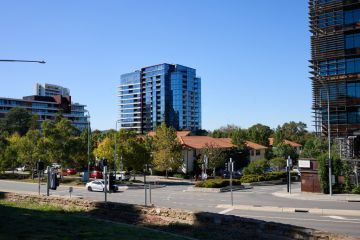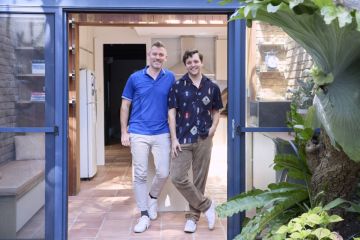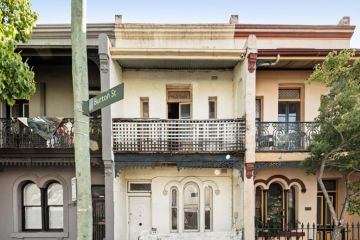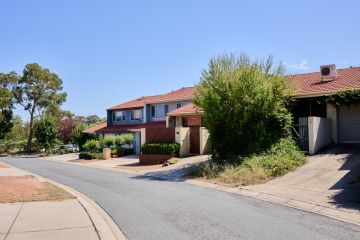The couple who renovated a fairytale house in the Adelaide Hills
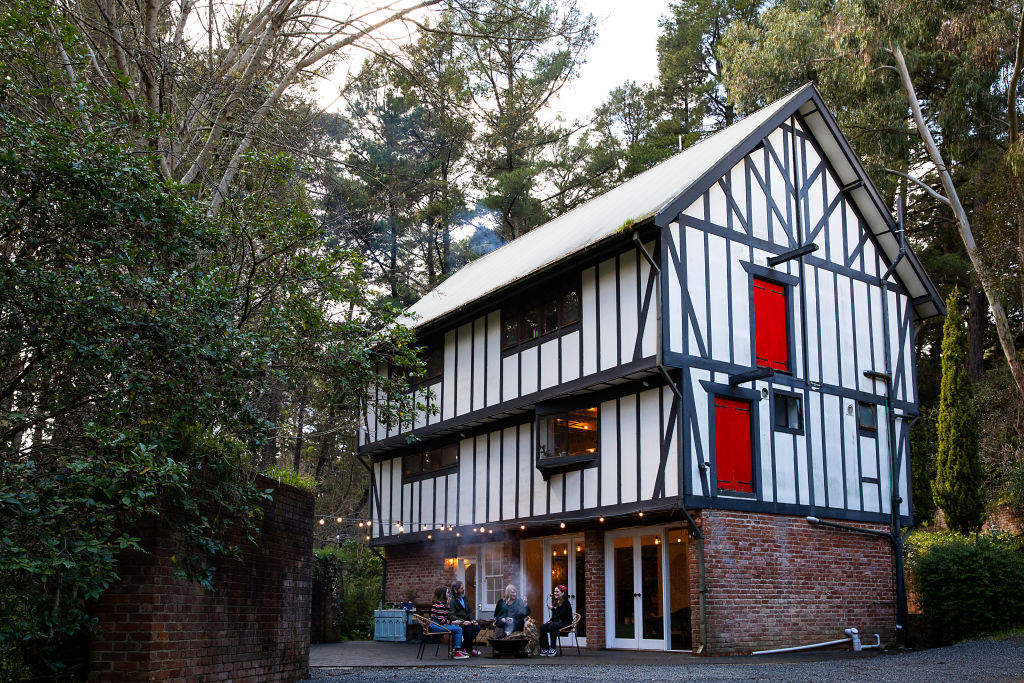
In 2017, after years of looking to buy something unique, Kristen Doherty and husband Matt found a property in the Adelaide Hills that captivated them.
It was a place that might inspire a playwright: a rambling, three-storey Tudor recreation framed by towering trees with a babbling creek running alongside.
Its jettied facade was reminiscent of medieval England, while barn-style hay doors graced the upper floors and intricate brickwork embraced a huge courtyard.
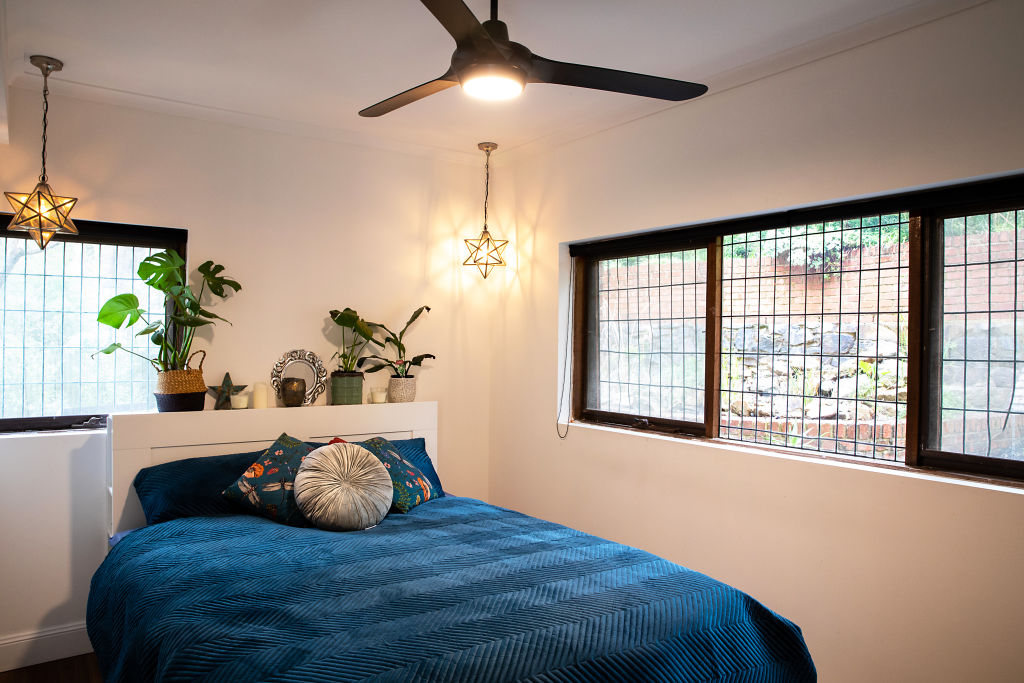
Kristen describes the home as “a little bit farmhouse, a little bit boho, a little bit Tudor, a little bit Fachwerk”, and as an avid Shakespeare fan and playwright herself, she was entranced by the home’s similarities to the Bard’s birth house.
It was also a place where her own creativity could be let loose – the interior needed a lot of work and “was just kind of dismal”.
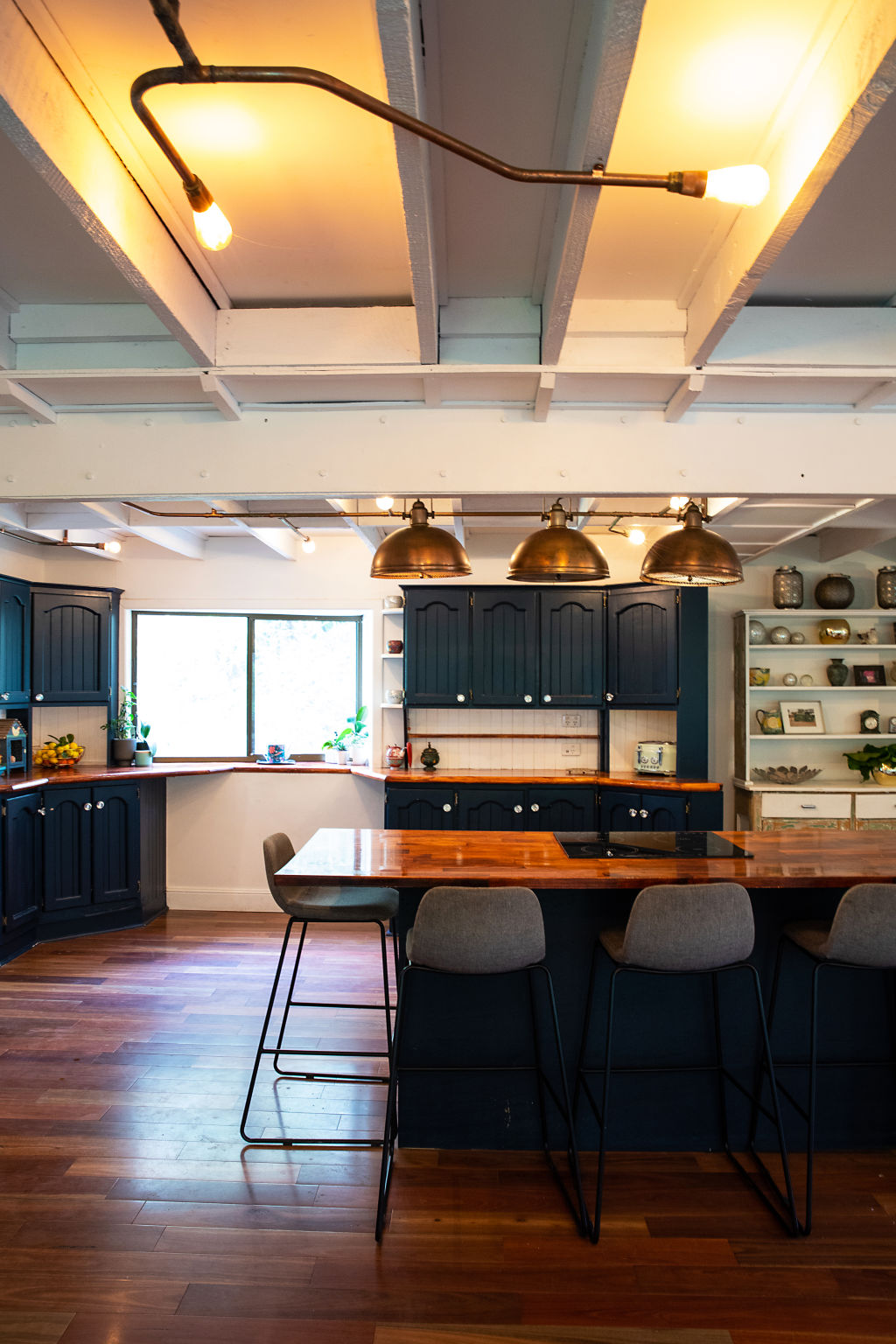
The stairs were treacherous, the upper floor had deep purple carpet, and the interior walls were pink and blue. Metal bars framed the ground floor windows, and a footbridge that crossed the creek had been washed away leaving 0.2 hectares of land inaccessible.
Still, Kristen was in love. “It’s in such a beautiful spot, it was like a dream,” she says. “And we could afford it.”
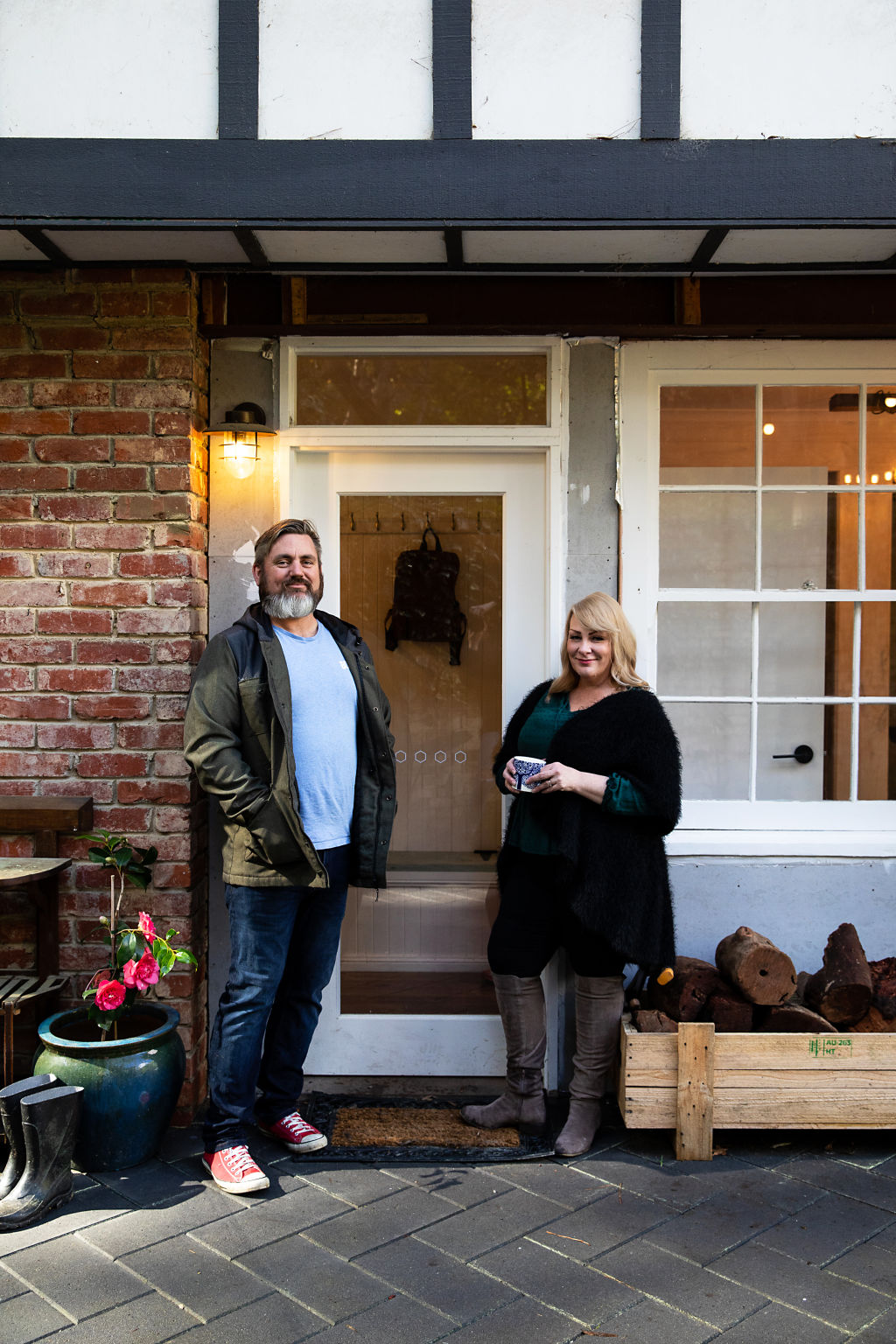
After they’d bought the home, the couple’s shoestring budget dictated their approach to renovations, slowly and steadily doing all the work themselves.
Matt used his skills as an electrician and airconditioning mechanic to do the physical labour while Kristen was tasked with design, styling and “a lot of cleaning up after Matt”.
The home’s top level was the least labour-intensive transformation, taking 20 days to recarpet and paint.
The three bedrooms, lounge and bathroom are now a teenagers’ retreat for the Dohertys’ daughters India, 15, and Imogen, 12 – that’s after they removed the bats that had taken up residence on that floor.
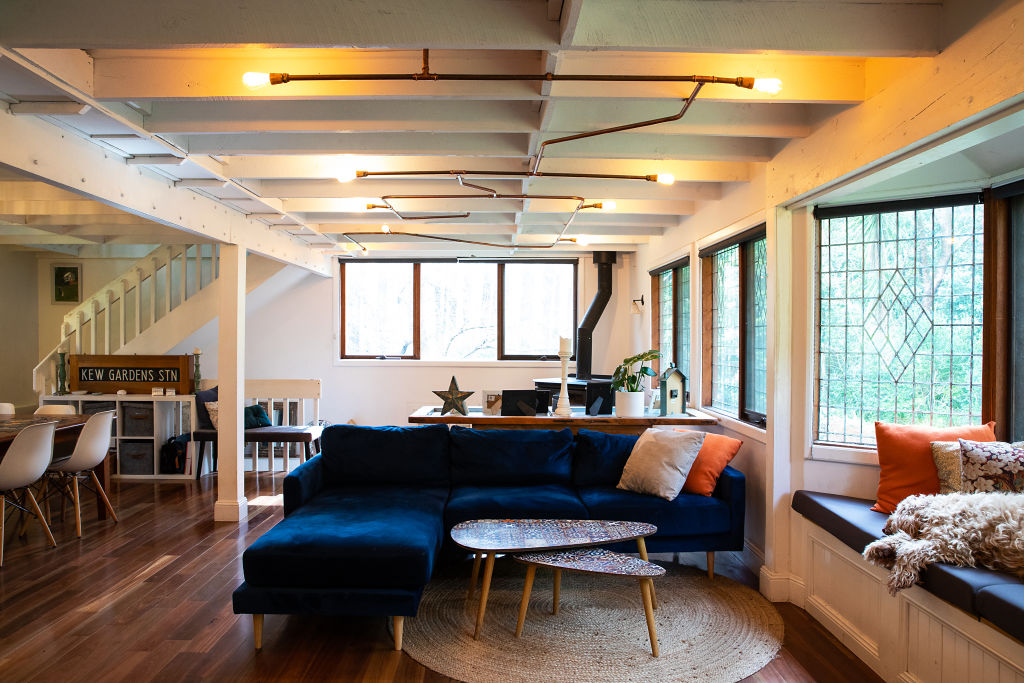
“They would come in and fly around and swoop us, so we’d have to open up all the doors and turn the lights off and I’d hide while my husband shooed them out,” Kristen says.
The middle floor is the kitchen and “heart of the house”, where the family spend time together.
Kristen and Matt updated the area – “a bit of an 1980s nightmare” – by painting the existing kitchen cabinetry, building an island bench and converting the old laundry into a butler’s pantry, keeping costs for that section under $1000.
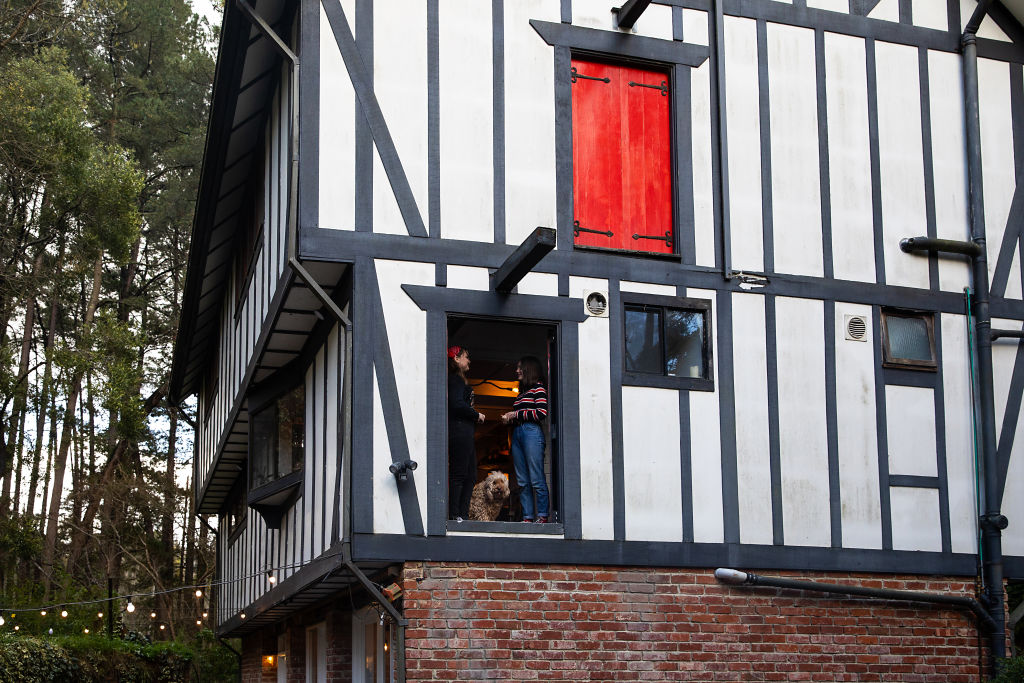
Despite its historic looks, the house was built in 1981 by the previous owner, and Kristen says its mishmash of styles allowed for some creativity when it came to styling decisions, rather than staying true to one period.
“That’s the thing about having a really unique house – you can play a little bit more with the design than you maybe could with a normal house. You can have a bit more fun.”
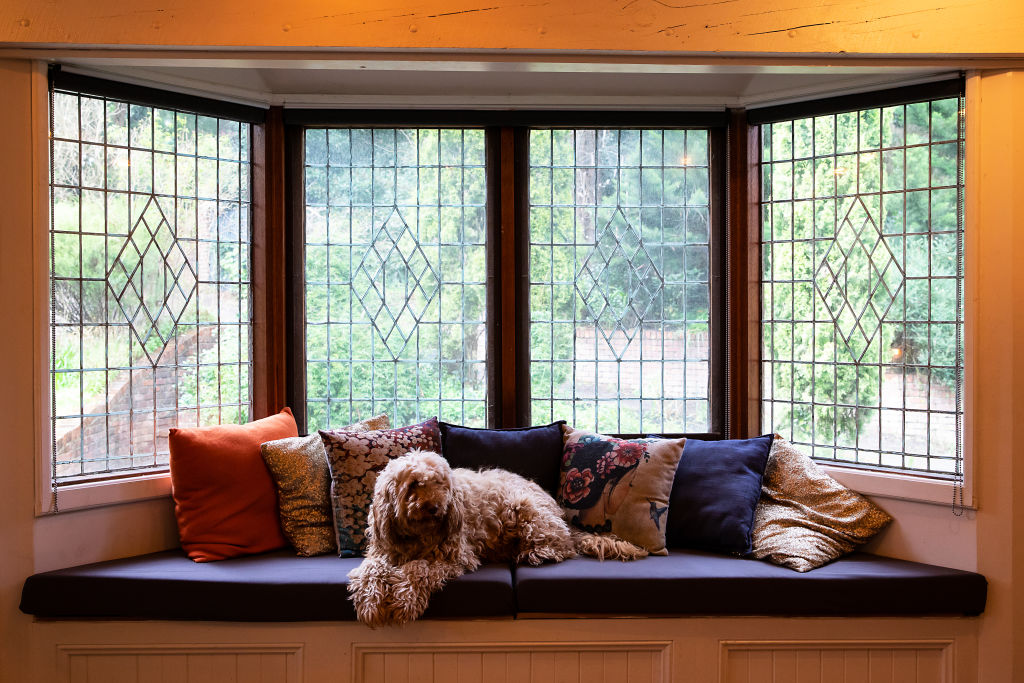
Case in point: with recessed ceilings on the middle floor making downlights impractical, Matt came up with something decidedly non-Shakespearean – his own French industrial-influenced lighting system, made from copper piping and Edison globes.
When it came to the ground floor, the couple decided to convert the original old carport and cellar into a self-contained parents’ retreat for themselves with bedroom, bathroom, lounge and kitchenette.
They pulled out the carport’s old red roller doors and replaced them with glass french doors found in a scrapyard for a bargain price. Sticking to the shoestring budget, Matt used pallets Kristen had collected to create a striking handmade barn door for the main suite.
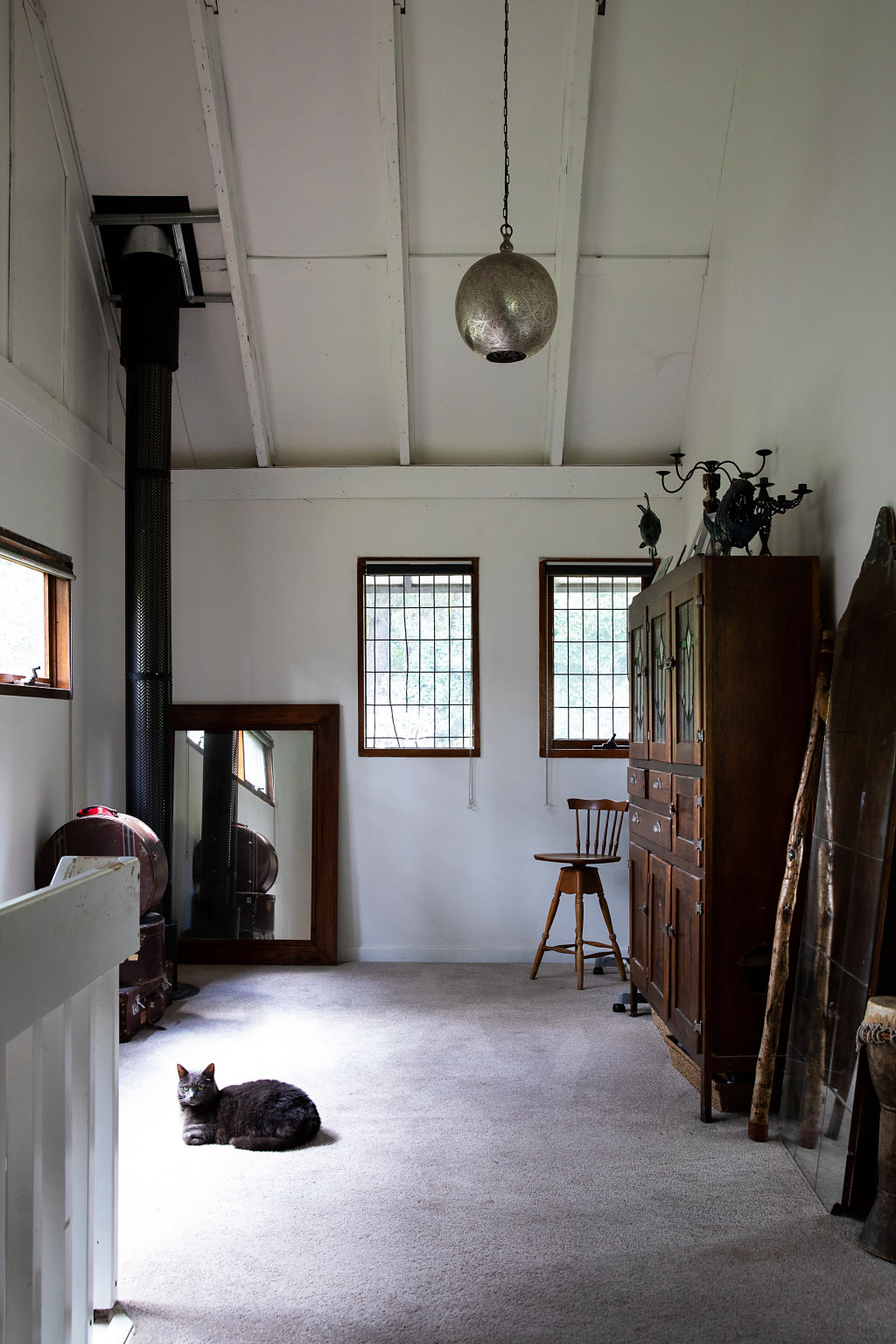
Fixing up the quirky home has shown Kristen the value of taking on an older house and giving it new life – and that it can be done relatively affordably.
“There’s so many beautiful old houses that are just crying out for someone to love them,” she says.
“A lot of it has been problem-solving as we go. We’re just trying to work around what we’ve got. [Don’t] think that you’ve got to spend a fortune to have something really beautiful.”
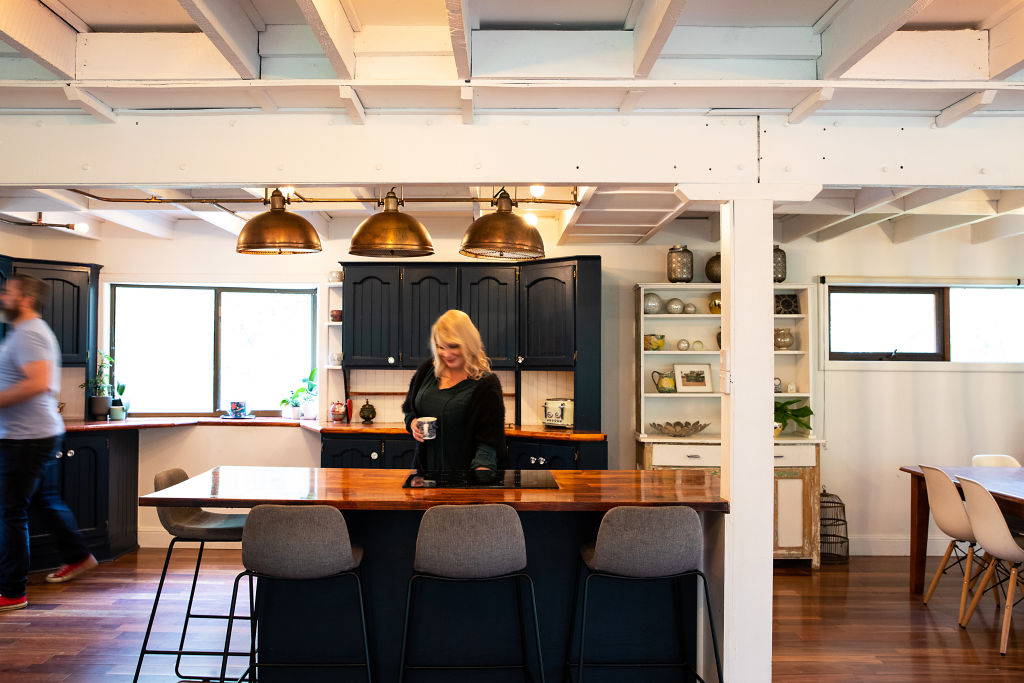
Kristen believes the house has even expressed gratitude for the love and care the family has given it, a message she says she received when her daughter found a mysterious ring on a ledge outside.
“I thought ‘that’s nice – I wish there was one for both the girls’. Then about 20 minutes later, in a cupboard we’d already cleaned out, we found another ring just sitting on the shelf … Then a few hours later on the same ledge we found the first ring there was a third ring there, on the one day.”
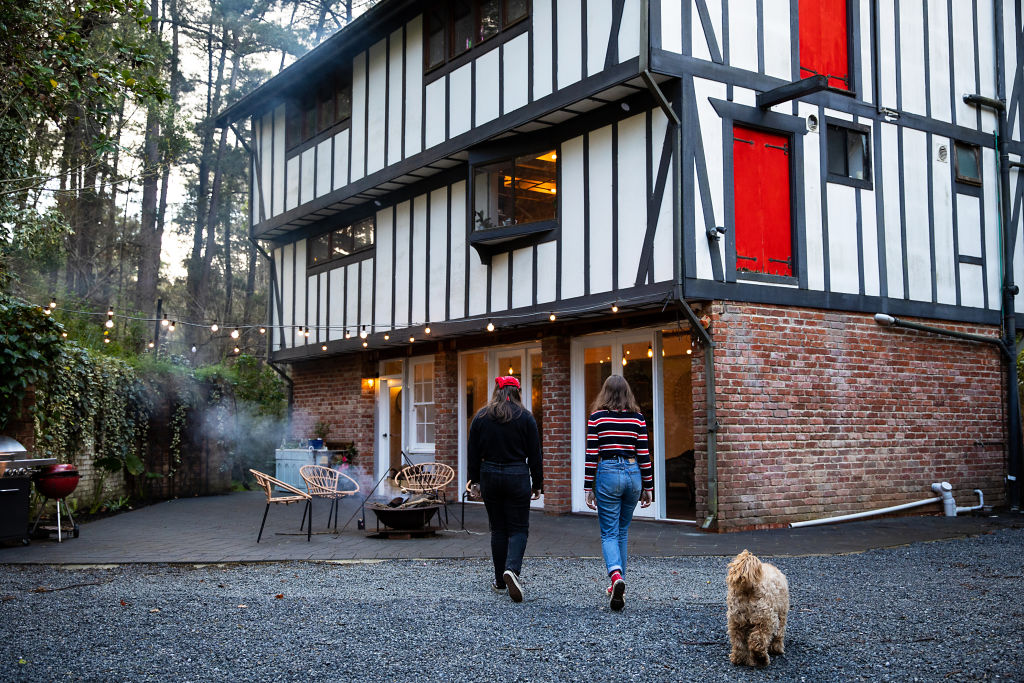
“It feels like the house actually wants us here. I know that sounds weird, but ever since that moment, it’s felt like home. Like we’re supposed to be here.”
We recommend
We thought you might like
States
Capital Cities
Capital Cities - Rentals
Popular Areas
Allhomes
More
