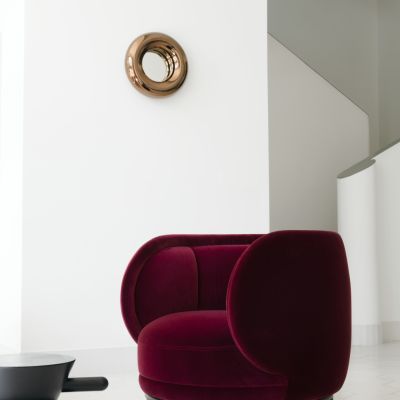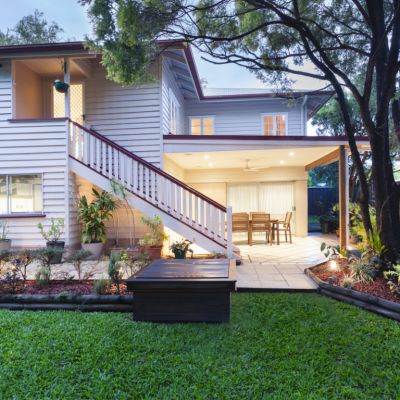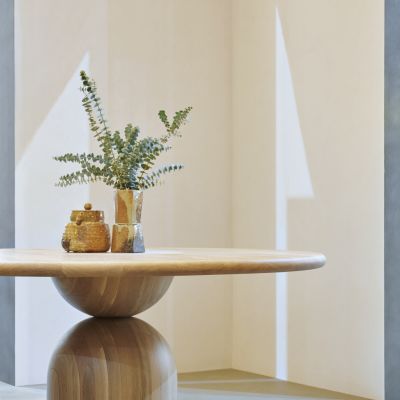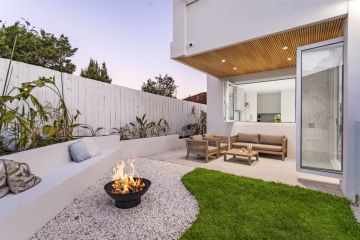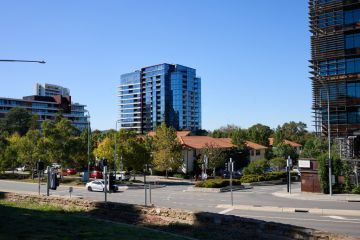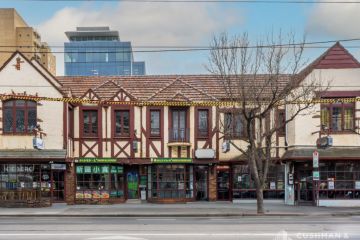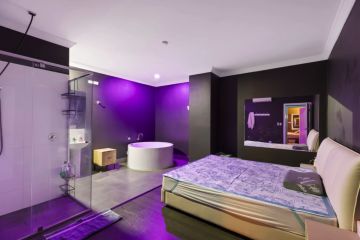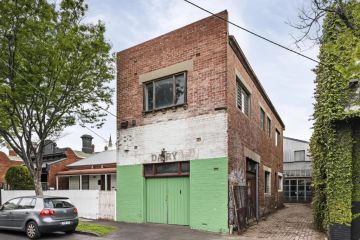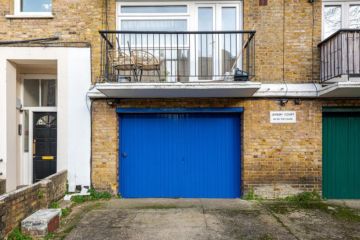The Design Files: A home designed to create shared community spaces
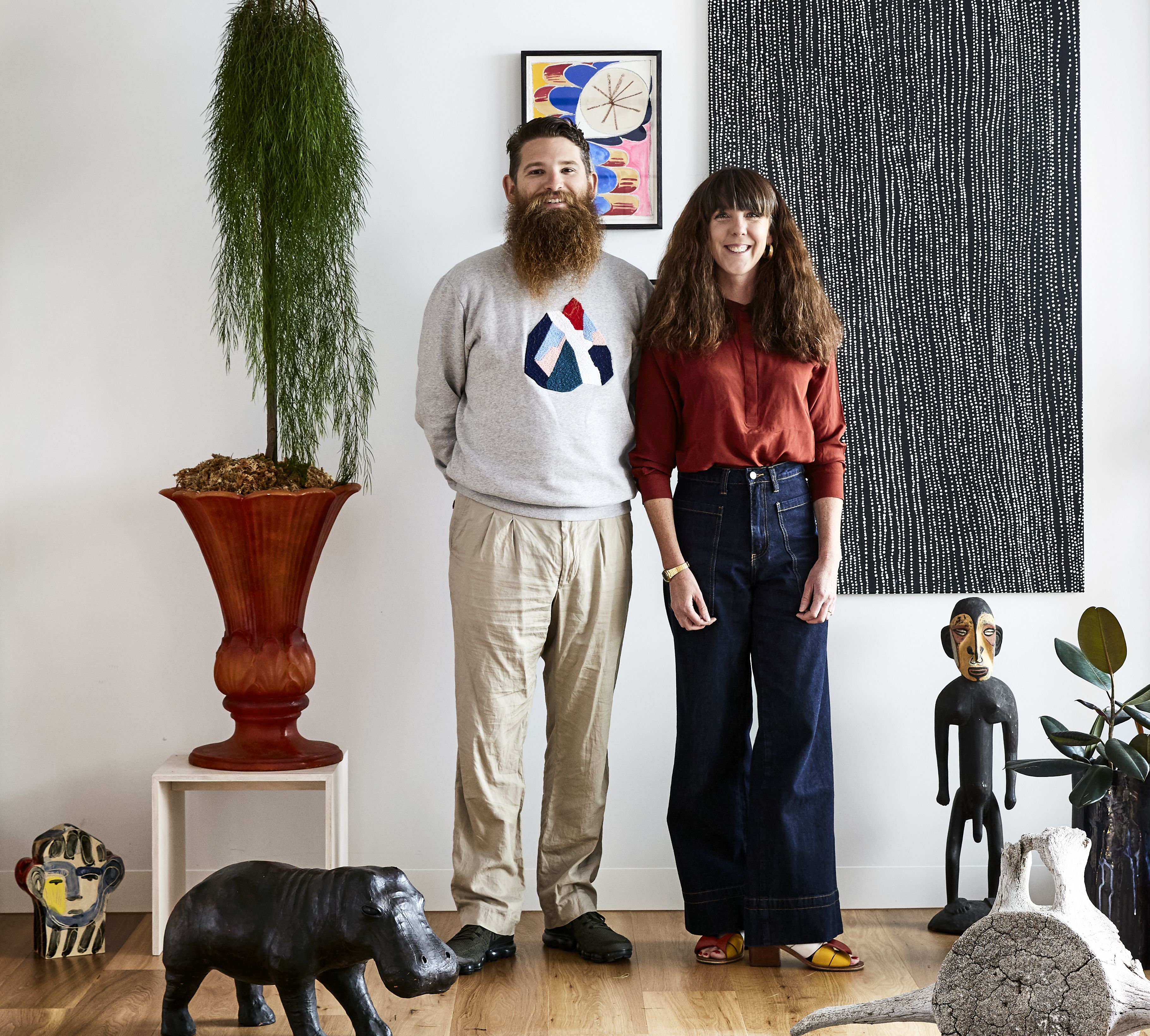
Who: Pino Demaio (Matters Journal and Local Peoples), partner Georgie Cleary (co-founder and creative director of alpha60) and their children Wren (six) and Mae (three).
What: Off-the-plan family apartment in community-focused development
Where: Clifton Hill, Melbourne
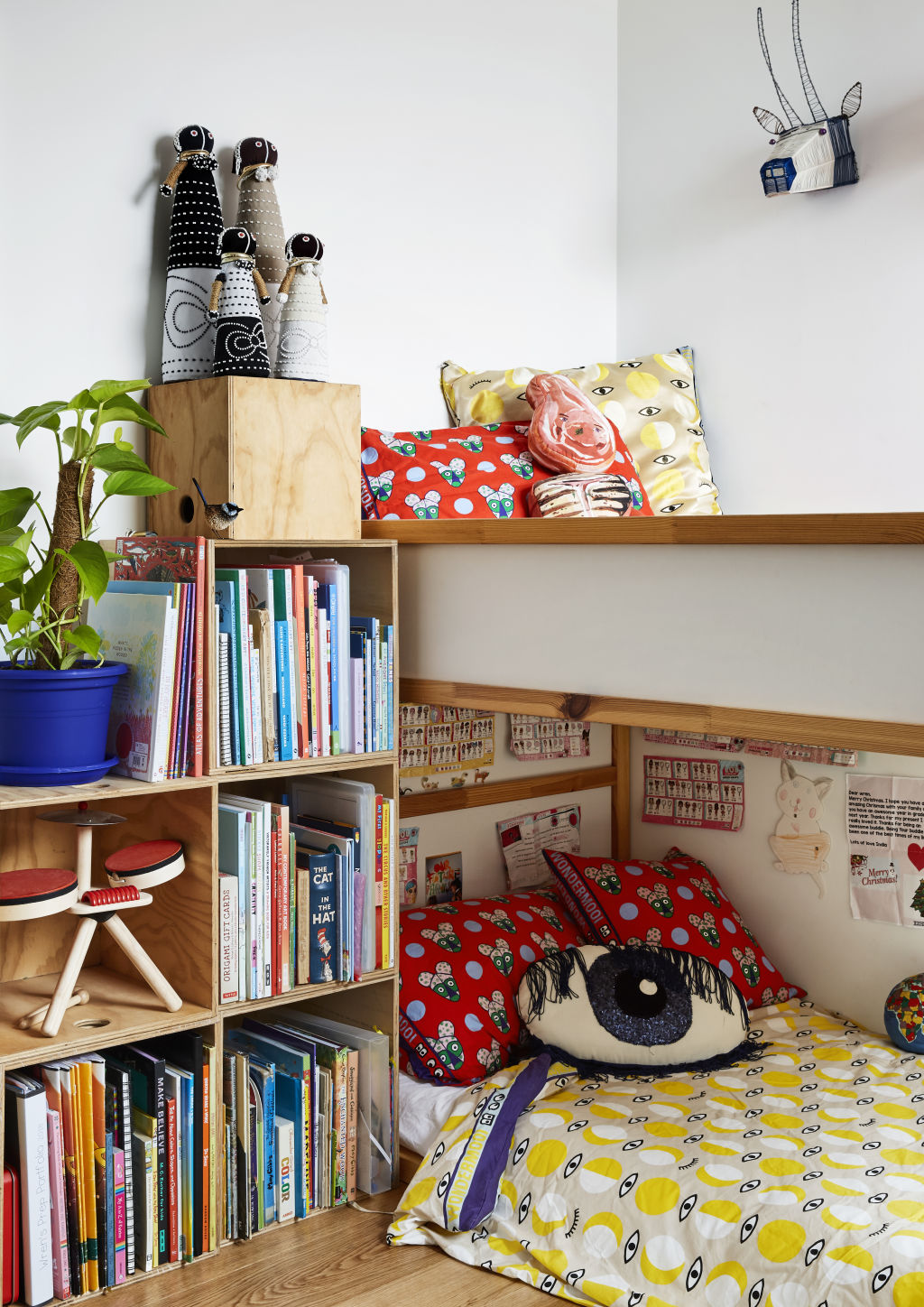
At 122 Roseneath Street is a community of apartments and townhouses, in a converted brutalist building in a leafy pocket of Clifton Hill, in Melbourne’s inner north.
Designed to create shared community spaces and high-quality urban living, the project was delivered by Assemble, Wulff Projects and Icon Developments.
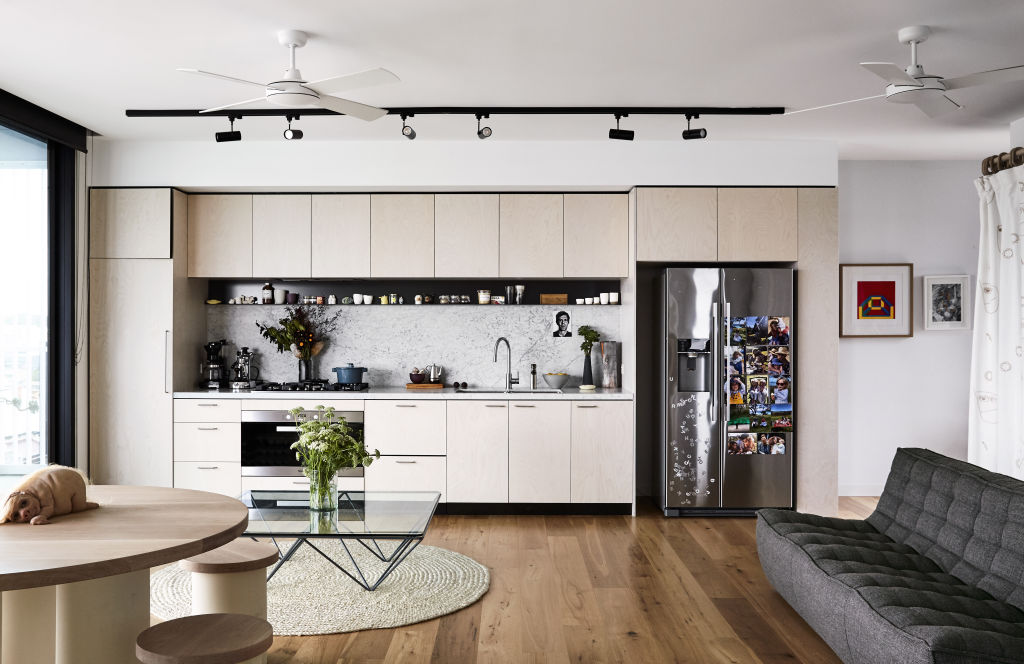
Pino Demaio, a co-founder of Assemble, put his stamp of approval on the project by moving in with partner Georgie Cleary and their children. Demaio now runs design studio Local Peoples and is editor-in-chief at Matters Journal, and his interests in placemaking, sustainable cities and urban density are equally reflected in his work and his home.
The Roseneath site was once a combination of old factory warehouse spaces and a “really cool brutalist-style concrete office space” which Demaio says is his “favourite architectural style”. The new development carries half of the brutalist building into the new design, and introduces shared gardens, a communal workshop, and community spaces.
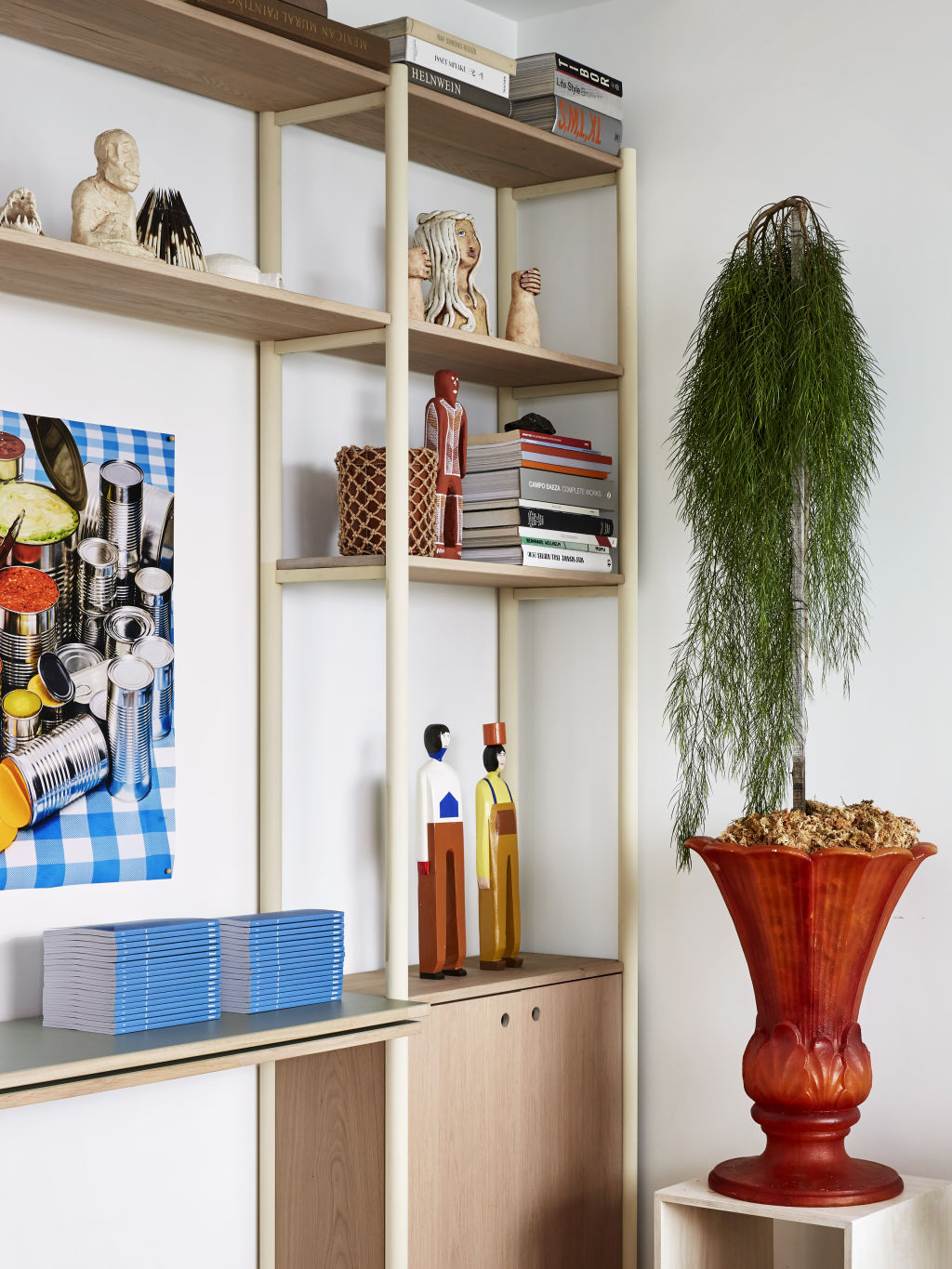
In addition to Demaio and Cleary’s deep alignment with the philosophy of the development, what drew them to purchase an apartment was the glowing morning light, the daily view of the local bats flying past, its proximity to Dights Falls, and the “lovely community around us”.
The family have been in the apartment since last August, and have quickly transformed the off-the-plan residence into a home.
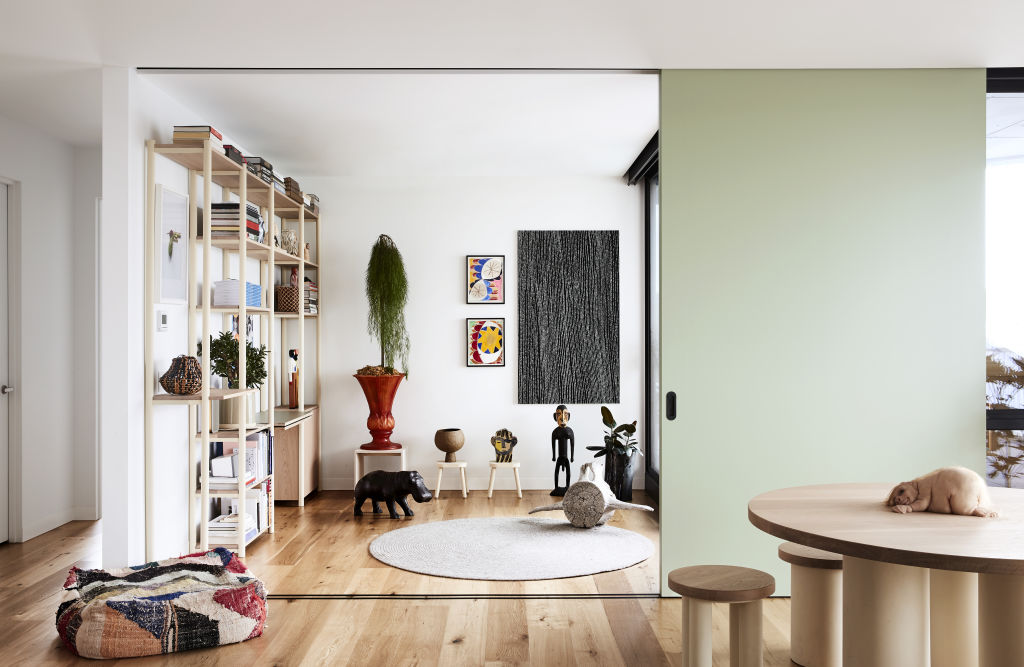
Demaio describes their aesthetic as “hopefully creative” and “practical and not fussy”.
Starting with a clean slate, the couple did feel a mild compulsion to fill the house with unnecessary “stuff”, but have now taken on a discerning approach, aiming to be “thoughtful about what we do and don’t need, and trying to reduce as much as we can”.
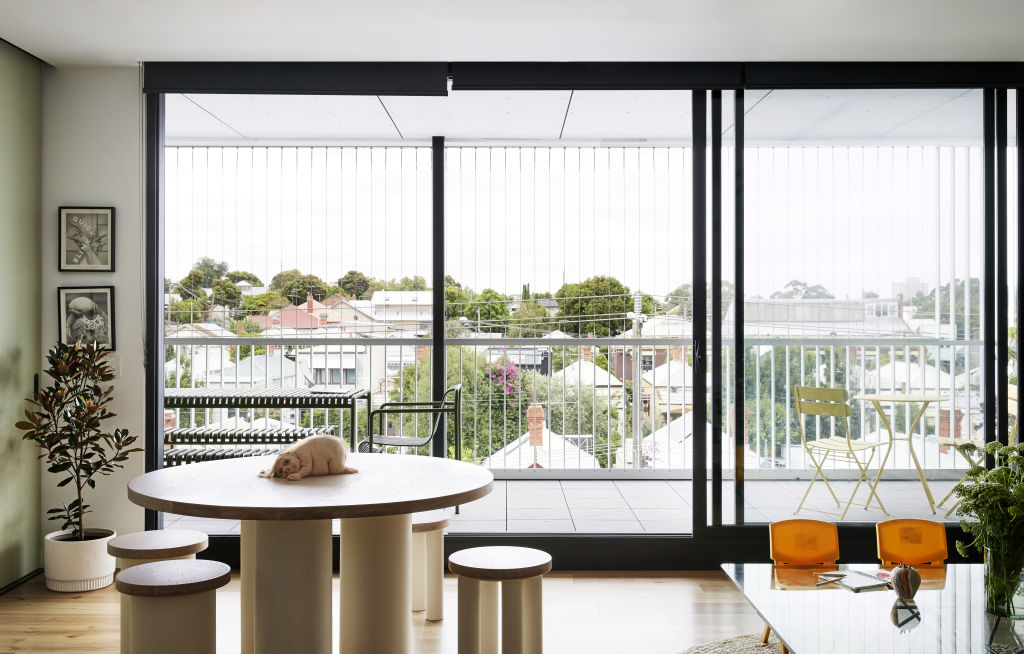
Unsurprisingly, given both of their incredibly successful creative pursuits, their home is filled with art, ceramics, furniture and design from local Melbourne creatives.
In sharing their stunning home, Demaio hopes to highlight the beauty, functionality and strong sense of community that can emerge from high-density living.
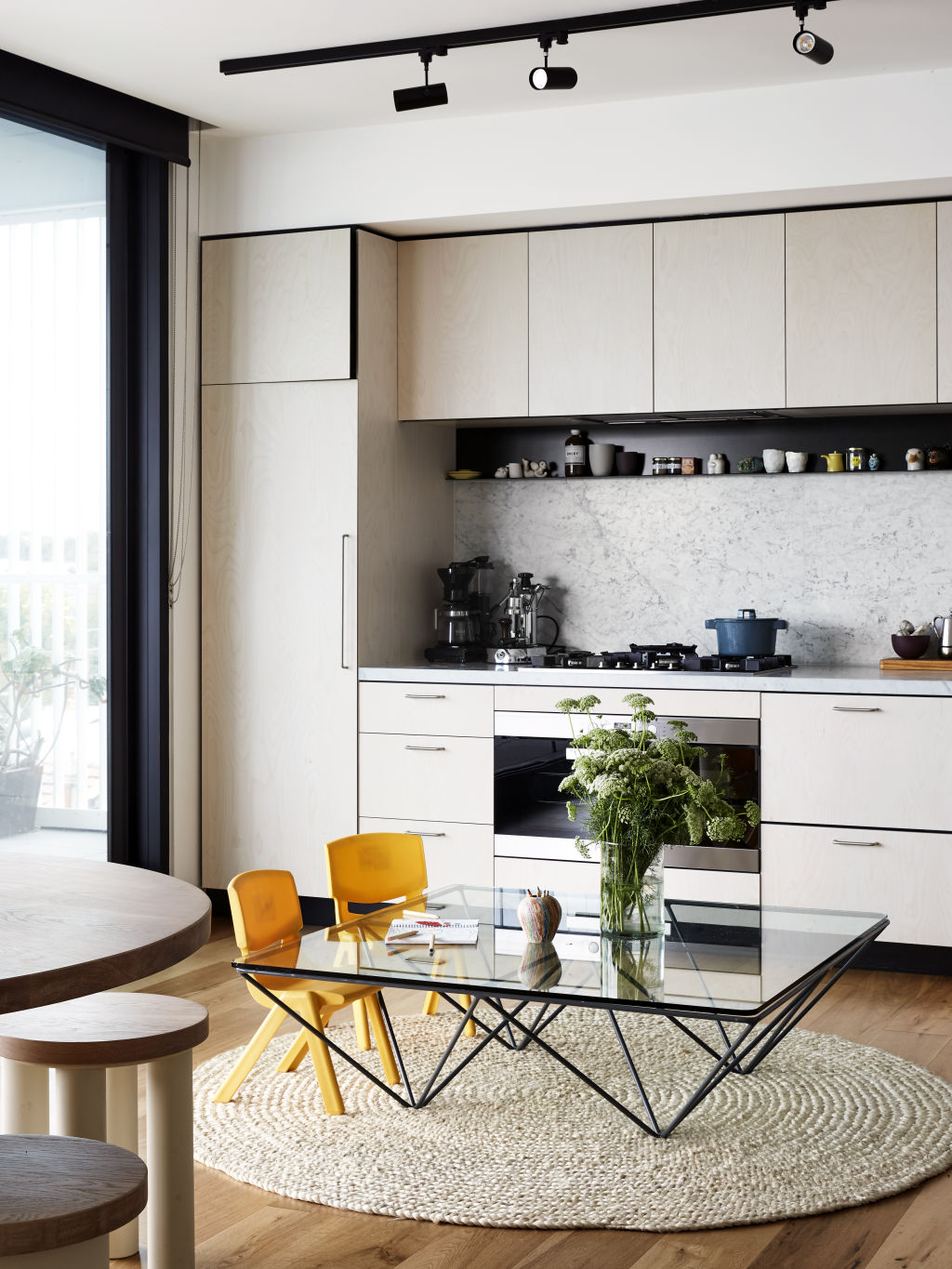
“We’re expecting the population of urban settings globally to grow by 3 billion people over the next 30 years, so it’s crucial we tell stories that highlight the challenges and possible solutions of this growth,” he says.
We recommend
We thought you might like
States
Capital Cities
Capital Cities - Rentals
Popular Areas
Allhomes
More
