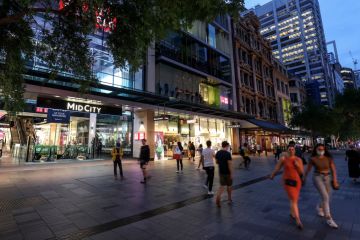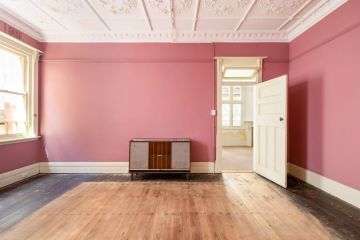The Design Files: What happened when an interior stylist bought the worst home on the best street
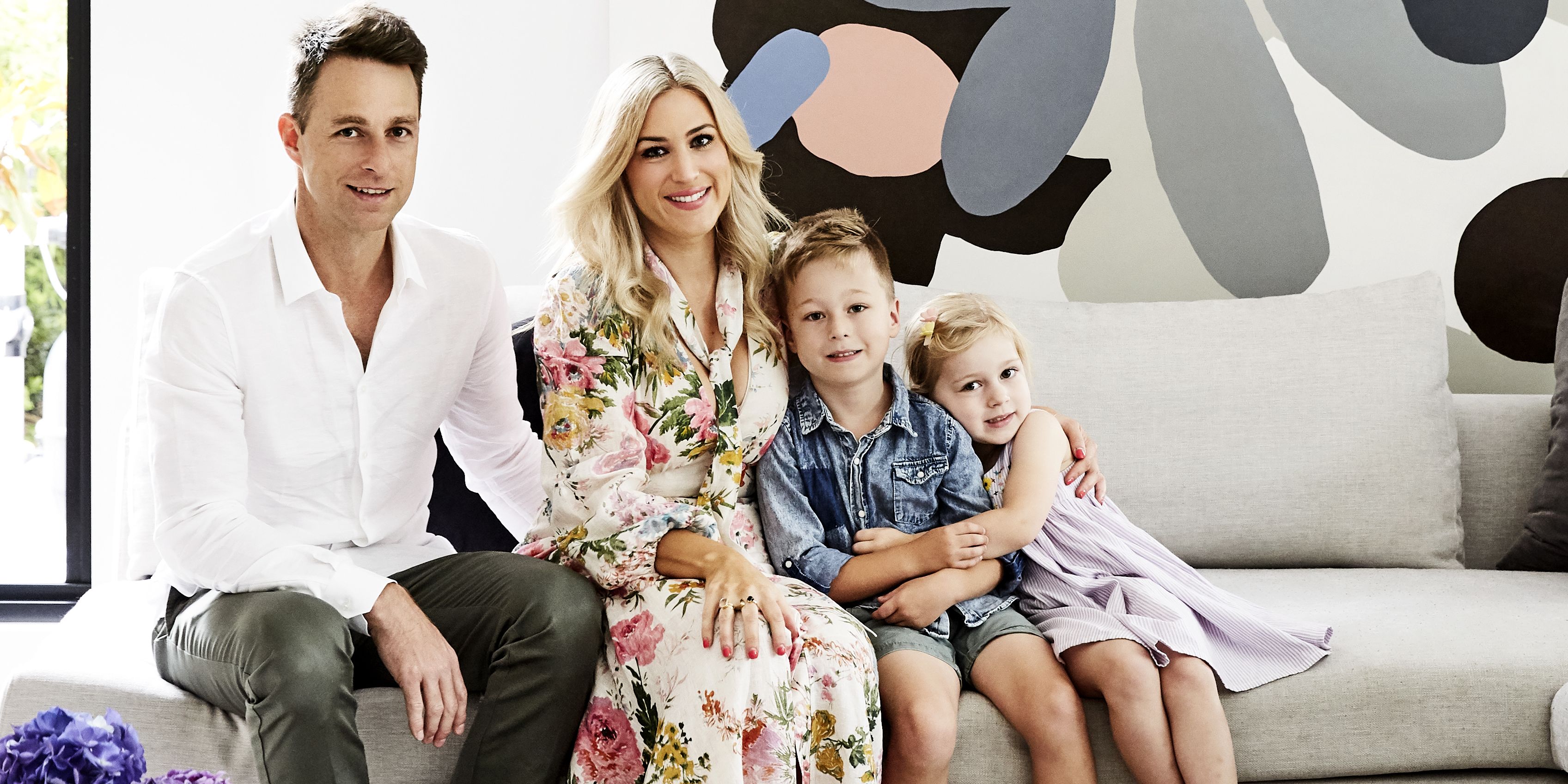
Who: Interior stylist Aimee Tarulli and architect husband Frank, with kids Leo (5),and Rosie (3)
What: Art filled home of understated luxury.
Where: Bentleigh East
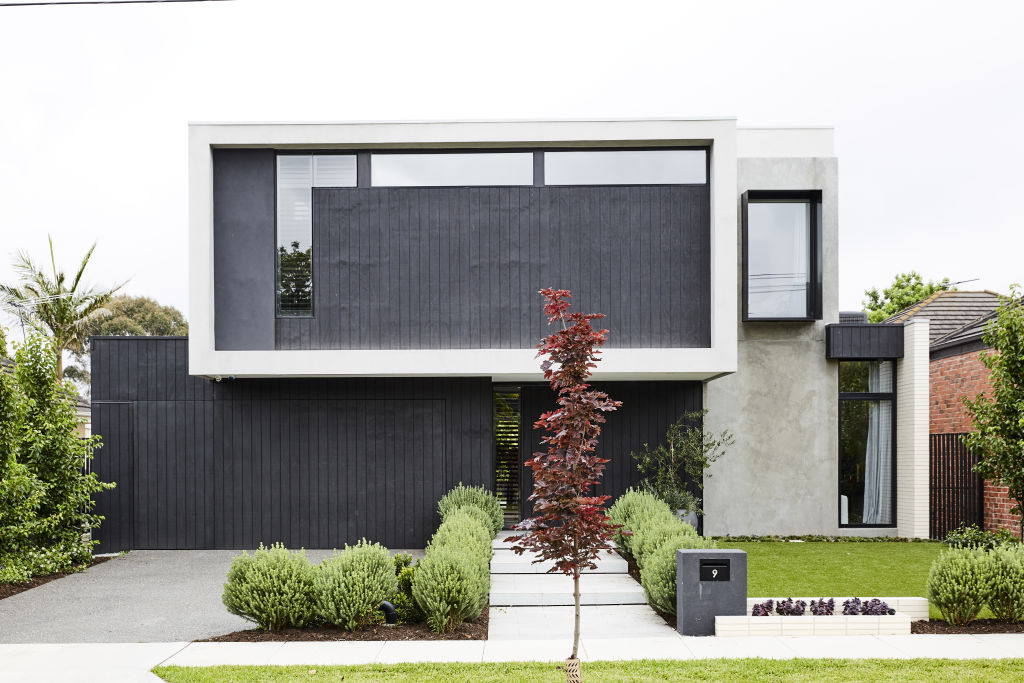
When interior stylist interior stylist Aimee Tarulli and her architect husband Frank first encountered the site of their current home, they were met with a derelict 1960s brick home that the real estate agent described as “un-rentable”.
Aimee Tarulli says, “the phrase ‘buy the worst home on the best street’ was definitely true for us”.
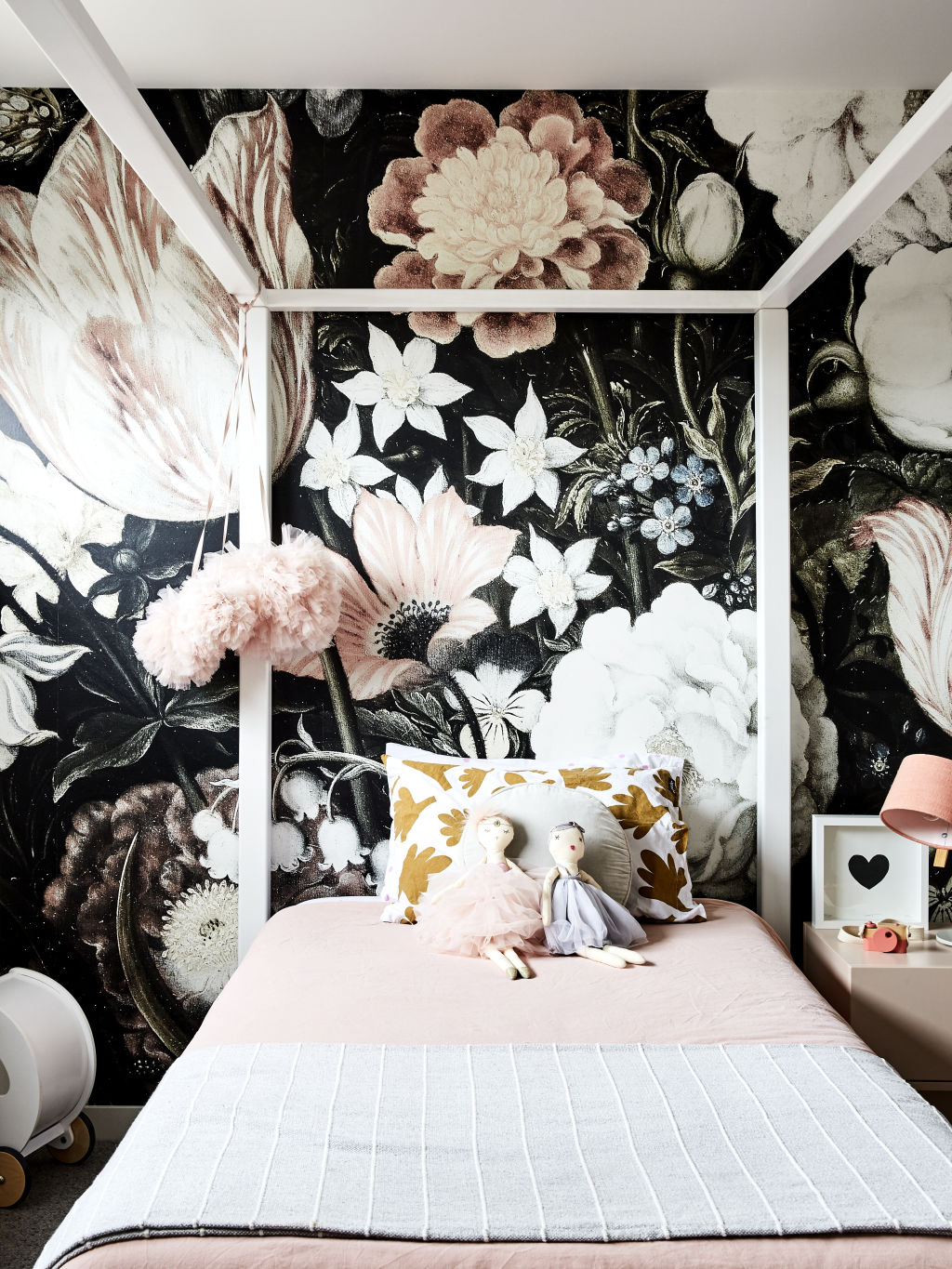
With the existing home being deemed “beyond repair”, the couple started from scratch, with a floor plan designed to cater to a family across different phases of life.
The resulting outcome is a 49-square-metre, double-storey home, with four bedrooms, a study, three living areas, an expansive kitchen for entertaining, and a sparkling outdoor pool.
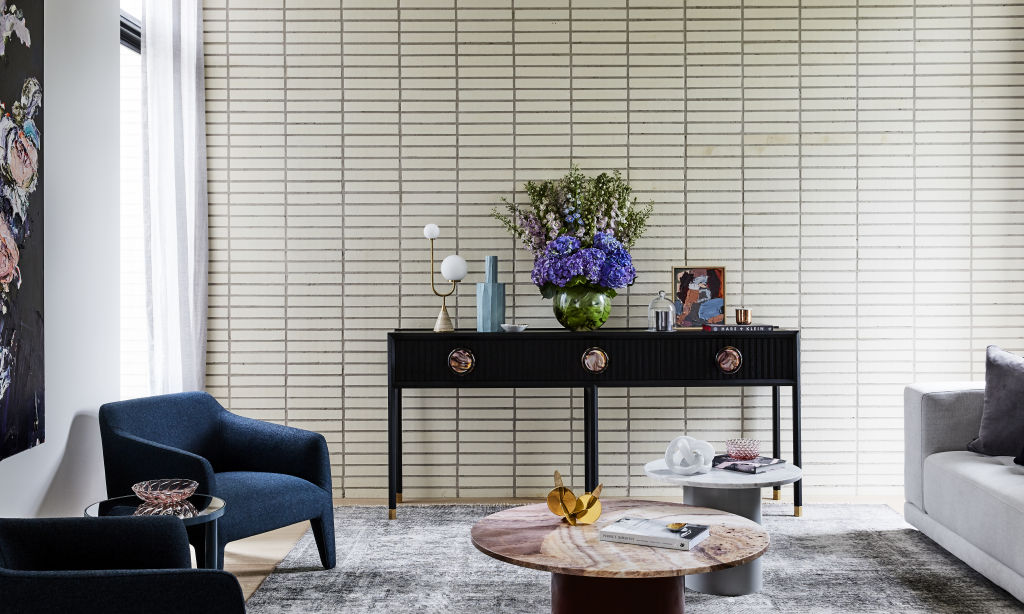
The objective was to “creative a home that really reflected our design aesthetic and our personalities, but was also a very practical and liveable family home for our young family”, says Tarulli.
The house was designed in collaboration with Archer’s in-house architect, with the aim to create a space that transcended “white walls”, offering unexpected surprises and delights as you move through the space.
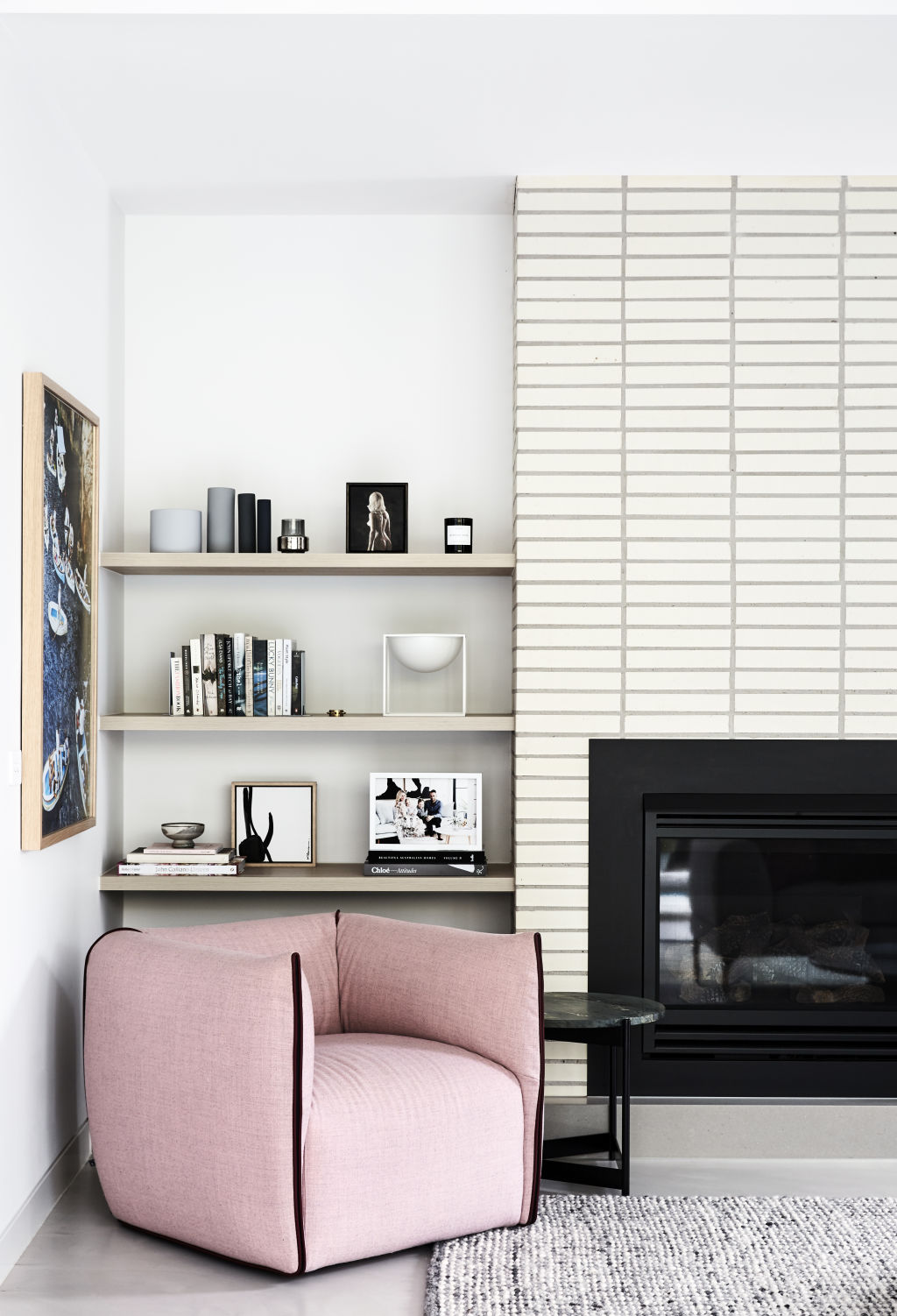
Tarulli enthuses, “At each turning point you are met with a different texture of wall finish, and the surprise of different ‘wow’ moments throughout the entire home.”
Her collection of contemporary Australian art adorns many of the walls, and she cites a large original work by Craig Waddell as a particular favourite.
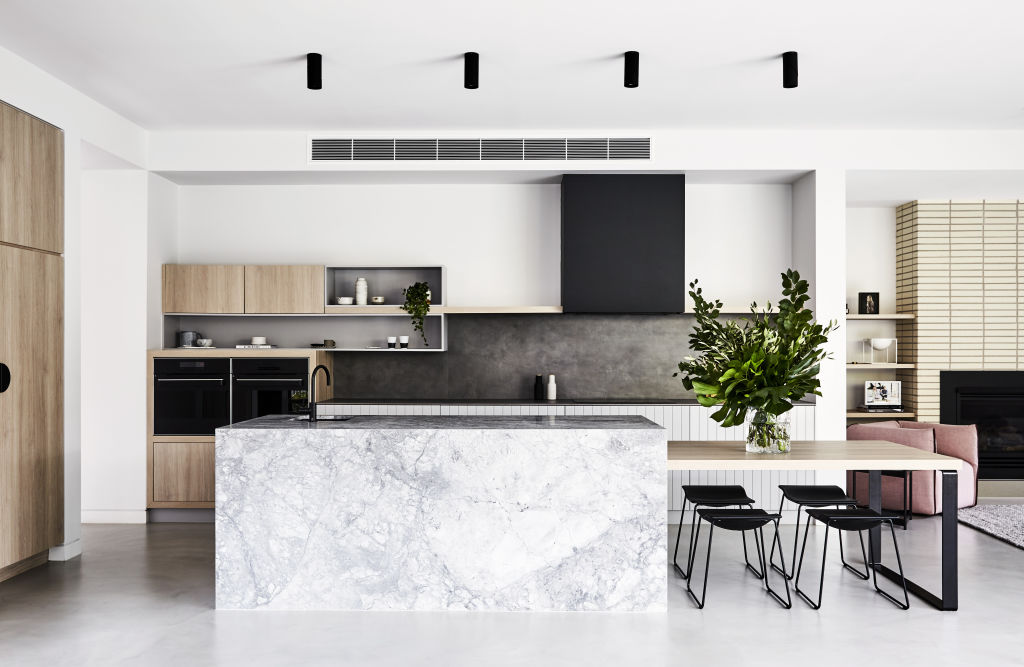
“It is the first thing you see when you come into the house, and it takes people’s breath away. It’s a beautiful rich oil painting with so much texture and movement, a piece I will love forever.”
As a designer, she often builds the room around a single piece of art, and is lucky to include works by Matthew Johnson, Miranda Skoczek, Kerry Armstrong, Kirra Jamison, Ali McNabney-Stevens, Robert Double, Heidi Yardley, Lottie Consalvo, Aaron Kinnane within her expansive collection.
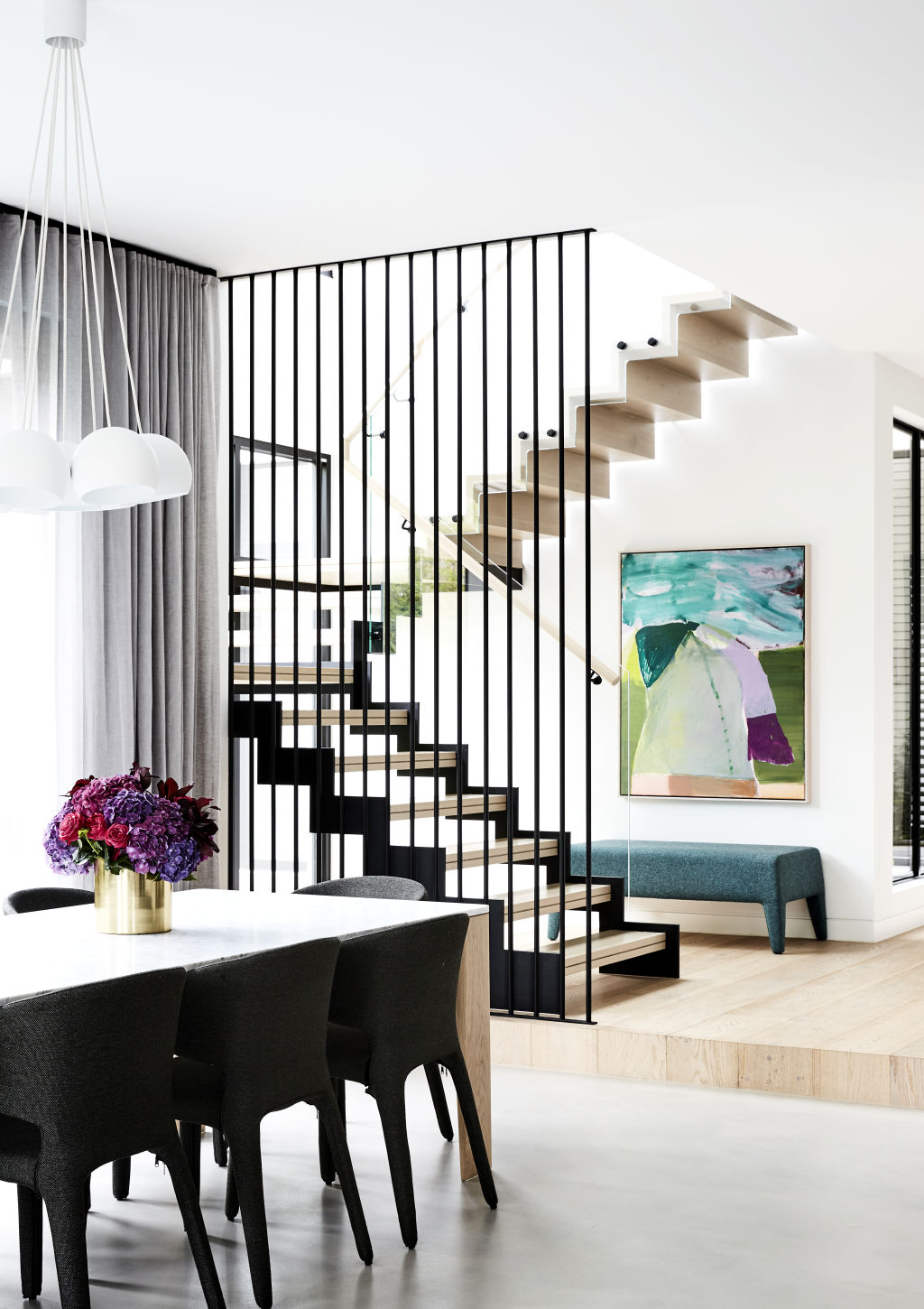
Tarulli describes the home as “minimalism meets luxury”, where a comfortable family vibe is elevated with hero furniture pieces, and thoughtful decoration.
The only challenge in delivering this house for the owners was keeping their eyes on the final prize. Tarulli says, “With Frank and I both in the industry being constantly exposed to new materials, products and design features, it was challenging at times to rein it in, and know where to draw the line.”
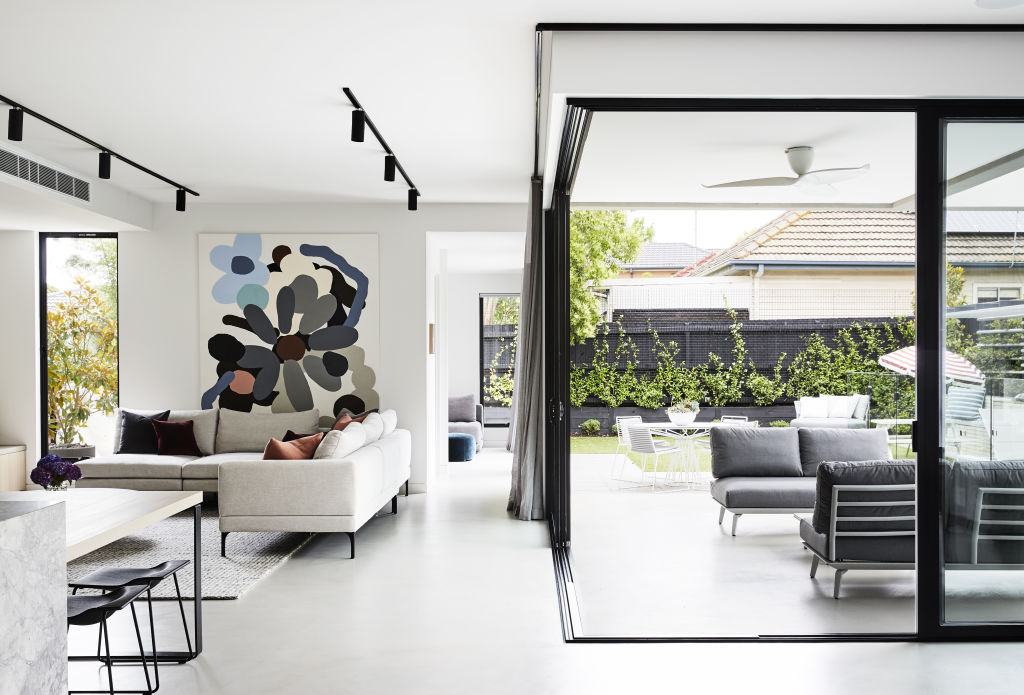
How to pair it back
Creating an understated home isn’t about necessarily having “less”, but about being selective. Consider the following, for a home that delivers personality, without the punch.
- Start safe with a primarily neutral base palette – whites, greys, beiges and charcoal on walls, with timber, stone or concrete underfoot.
- Choose one or two key focus points in a room and build around them – one striking artwork, and perhaps one featured furniture item in a bold colour.
- Decorative objects on surfaces should be carefully edited to avoid a cluttered look. Group collections by material or colour to ensure a streamlined result.
- When it comes to soft furnishings such as curtains, floor rugs and cushions, choose neutral hues, but balance the pared-back palette with interesting, tactile textures.
- Fixed lighting is the “jewellery” of your house – the finishing touch that ties everything together. Invest in lights and lamps with a subtle sense of personality or craftsmanship, a touch of brass or handblown glass will add elegance without screaming for attention.
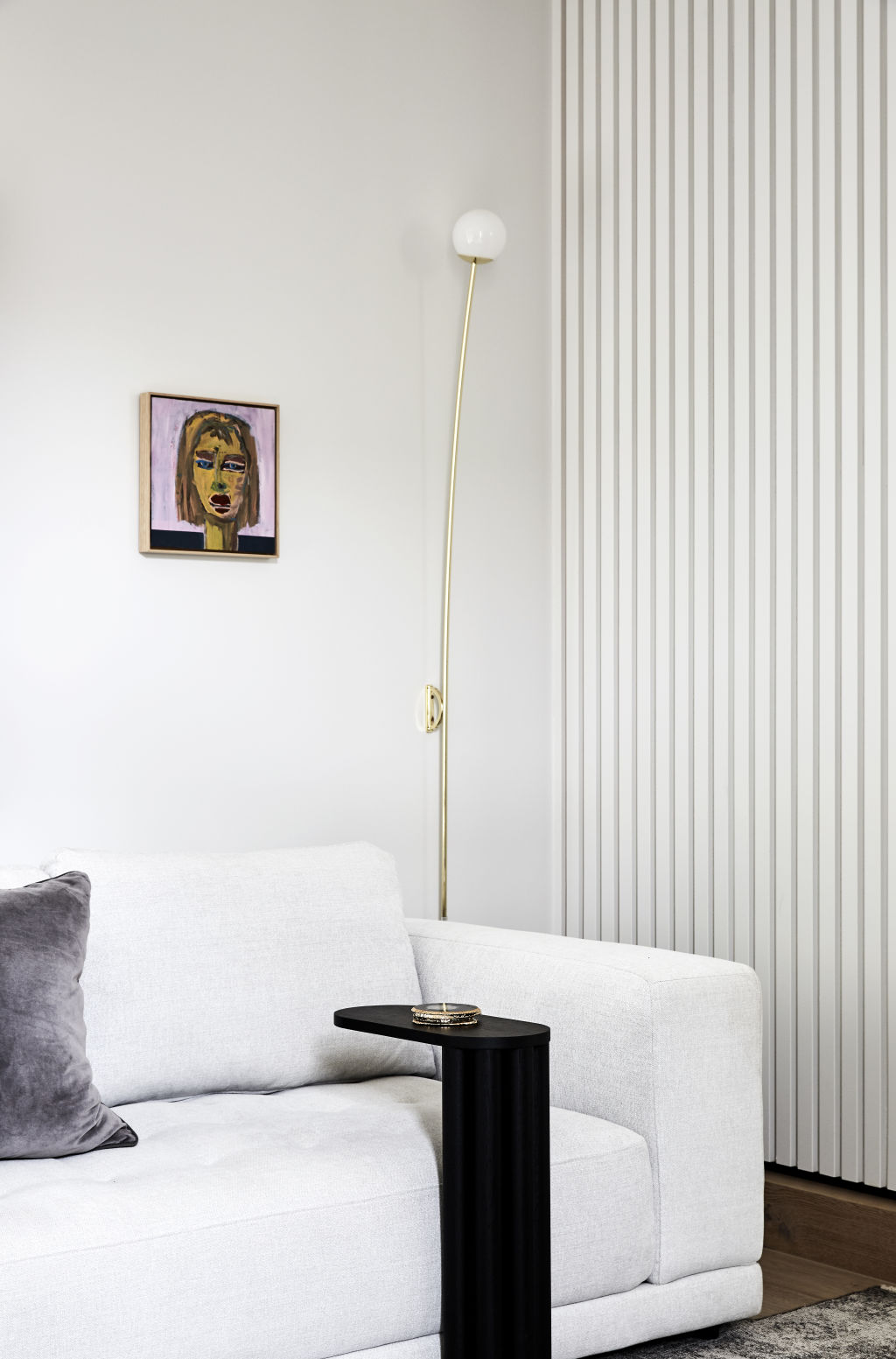
We recommend
States
Capital Cities
Capital Cities - Rentals
Popular Areas
Allhomes
More




