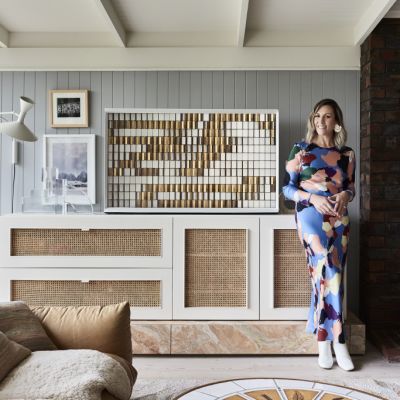The Design Files: Architectural brilliance by Sean Godsell in South Yarra
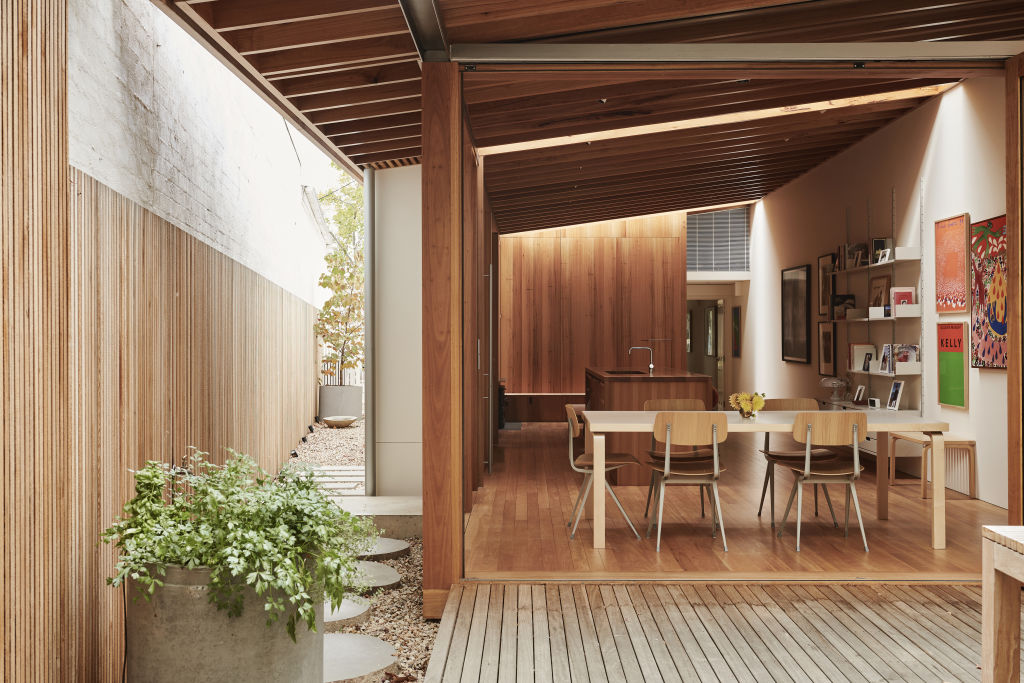
Who: Mandy Wilton
What: An architecturally superb Melbourne home by Sean Godsell
Where: South Yarra, Victoria
Stepping into the home of Mandy Wilton, it’s immediately evident that everything has a place, and every design choice has been thoughtfully considered.
Wilton bought the 1890 single-fronted Victorian home in 2019. The house had been heavily renovated previously and was located on a “peculiar, wedge-shaped plot of land” requiring a precise, artistic vision to unleash its potential.
Enter the most recent recipient of the Australian Institute of Architects’ Gold Medal, Sean Godsell of Fitzroy-based Sean Godsell Architects.
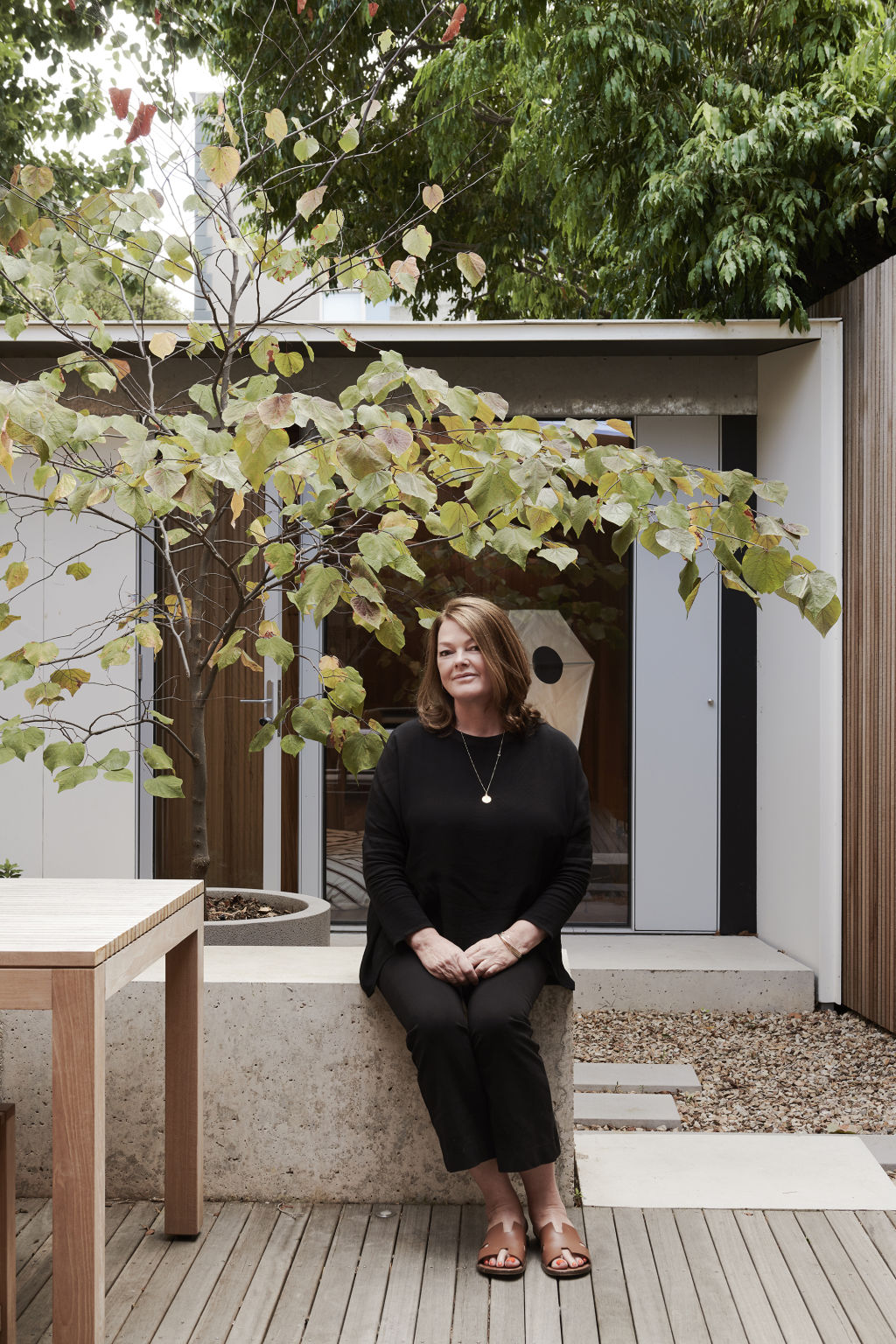
“I am a longtime admirer of architect Sean Godsell,” Wilton says. “The opportunity to be personally involved in one of his projects was a dream come true.”
Godsell and his team maintained and renovated the original part of the house, demolished and rebuilt the extension, and added a self-contained studio at the back of the property (with a separate entrance) where Wilton’s son Nicholas lives and runs his film and television studio, A.N Studio.
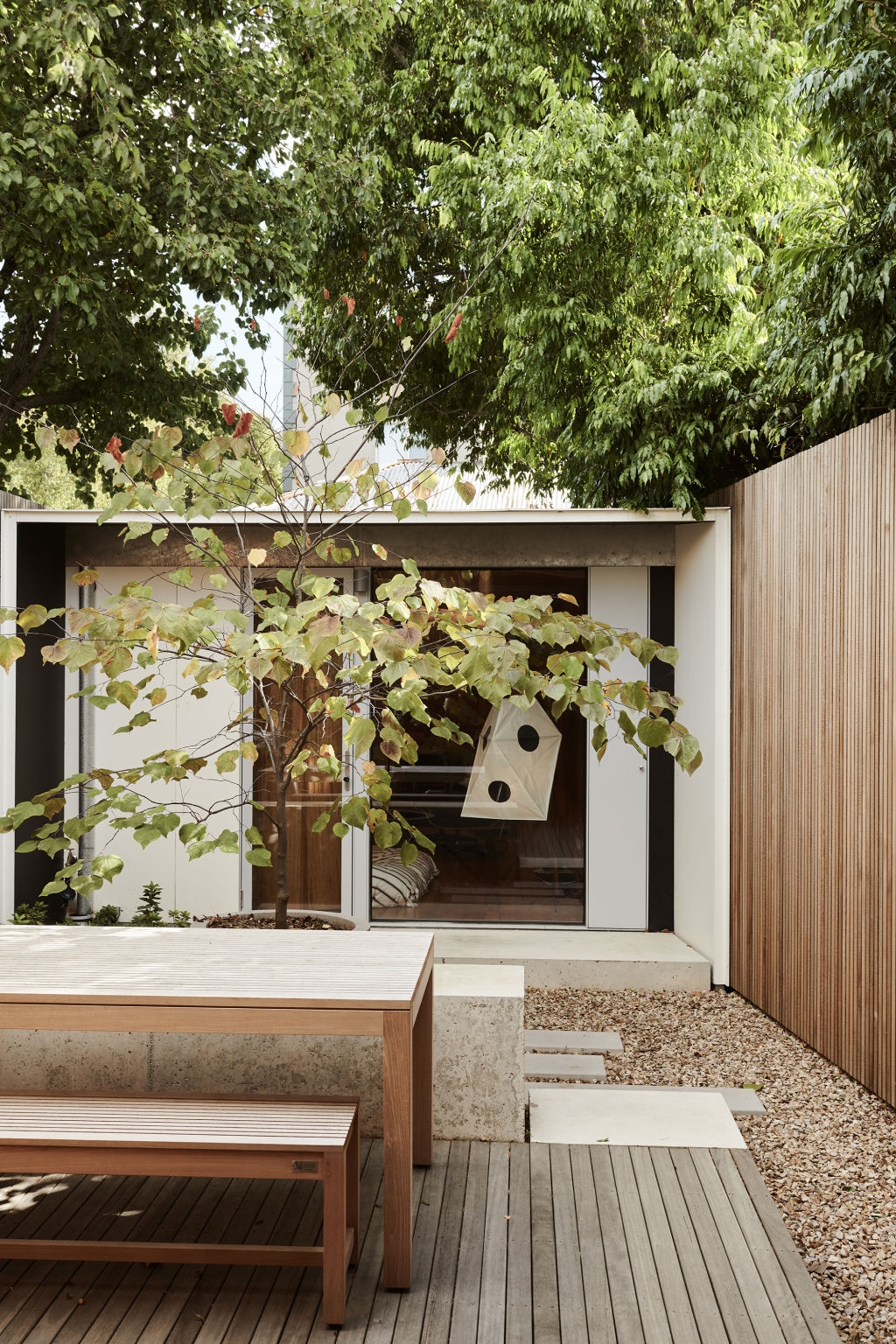
The street appearance of the home – previously dominated by a 1970s fence – was also updated, with a riff on the original picket fence added in steel. “It has all the security without interfering in neighbourly interactions,” Wilton says.
Facilitating this sense of community is what this home is all about, she adds.
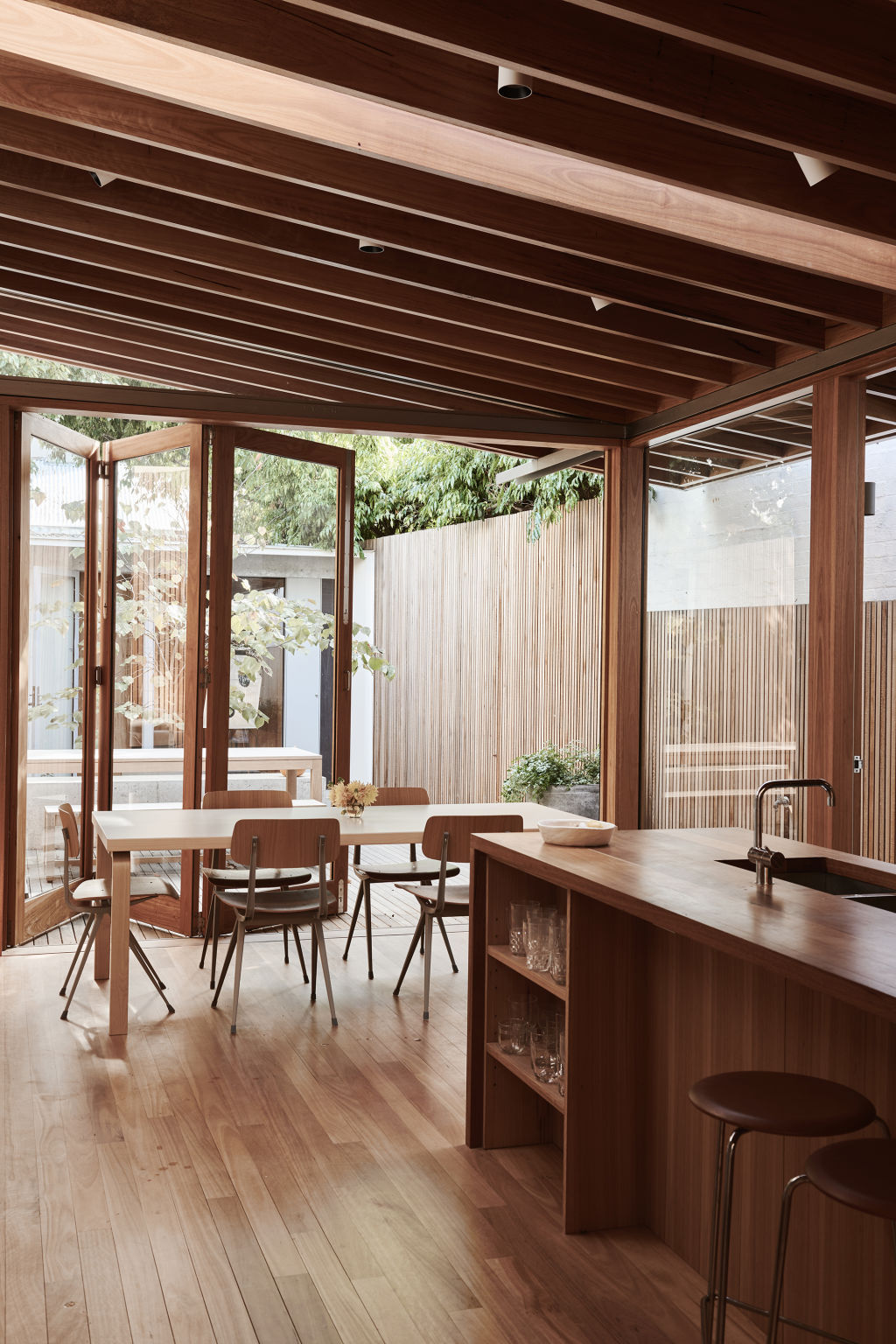
“Not only does my son live on the street, but so does my brother and his family, and we’ll often cross paths when I am out on the front porch,” Wilton says.
“The presence of passersby … and the impromptu conversations we strike up, make living in this neighbourhood so special.”
These gatherings continue indoors around the large internal courtyard.
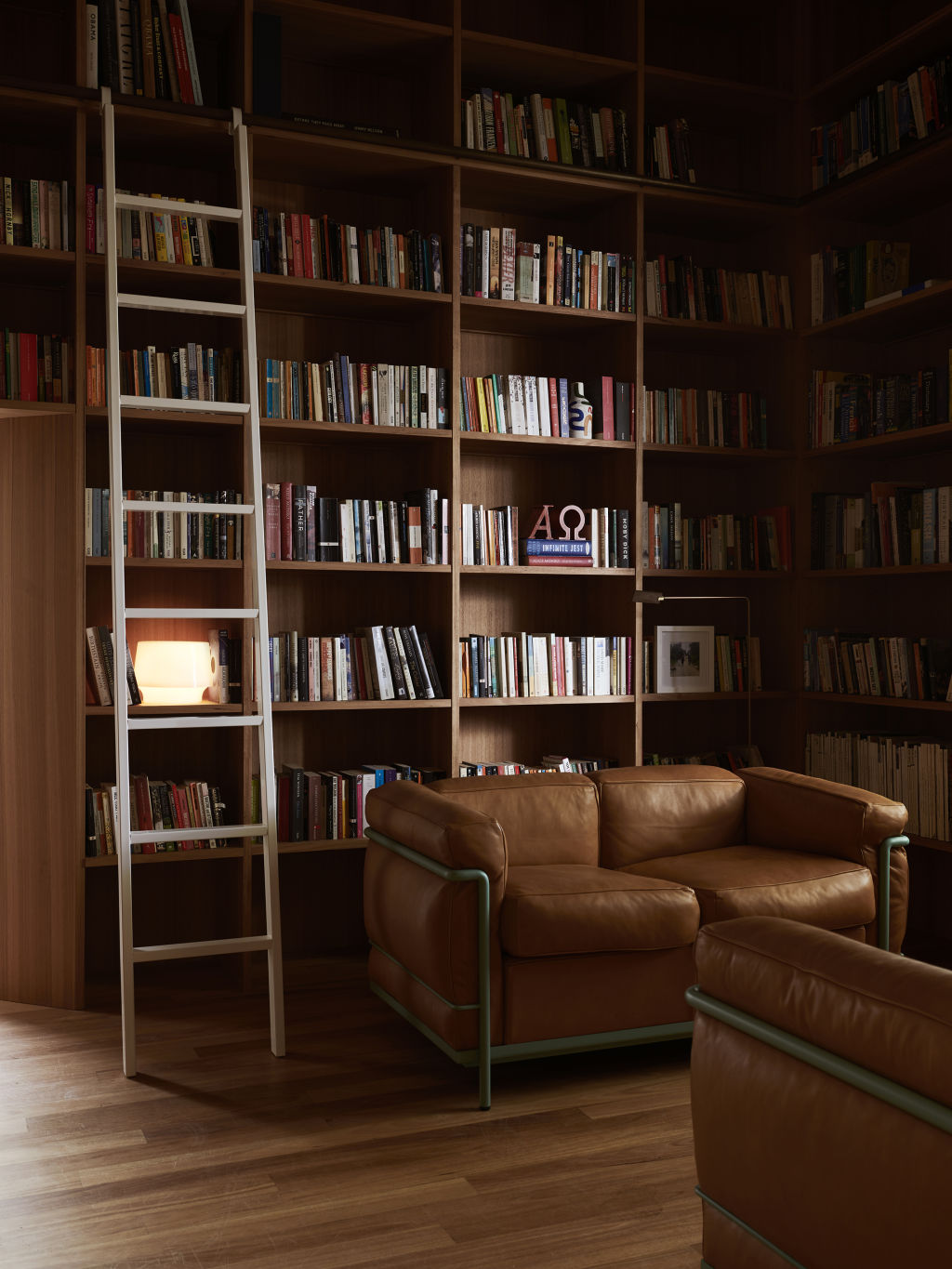
“This is one of the only briefs I gave the architect – that I could seat a large crowd for dinner. That, and room for books!” Wilton says.
“For larger gatherings, we open up the bifold doors to the courtyard and join tables together. We can seat 20 people around the table.”
Warm timbers line the walls and ceilings, lending the home a warm, yet minimalist, Japanese feel. Books are displayed in almost every room, via perfectly customised timber joinery by Carpentry by Stu. “It’s extensive and superbly executed,” Wilton says. “It’s something I stop to admire every day, without fail.”
Making use of this extensive joinery is imperative to the compact home’s functionality and beauty. As Wilton says, “The house is actually at its finest when bare of furniture, because it’s architecturally superb, thanks to Sean Godsell.”
How to Do ‘Warm Minimalism’
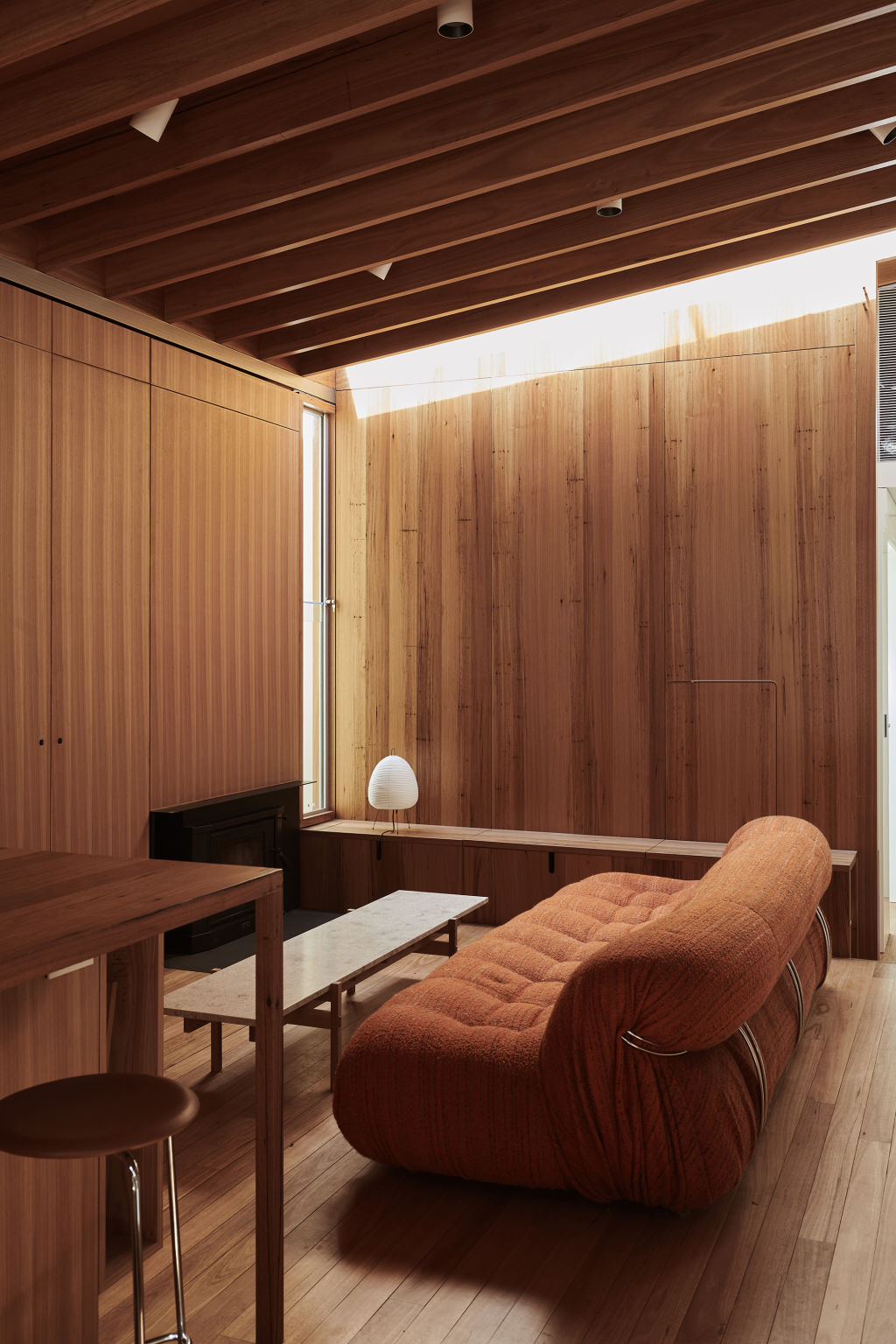
Warm minimalism takes all the principals of traditional minimalism and adds more layers and just the right decorative flourishes to make a house feel like a home. Here’s how to do it!
- Favour built-in over loose furniture. The general premise here is to reduce the number of items taking up floor space. Instead, consider custom built-in shelving and banquette seating to replace sofas or free-standing cabinetry.
- Turn up texture. Warm minimalism relies on textured, natural materials to add interest without adding clutter. Consider timber wall panelling or cabinetry, and look to Japanese interiors for inspiration on layering different timbers together.
- Lamp lighting. When a space is sparsely furnished, it’s especially important to dial up the lighting options, to add warmth without visual bulk. Aim for one to two lamps in each room.
We recommend
We thought you might like
States
Capital Cities
Capital Cities - Rentals
Popular Areas
Allhomes
More
