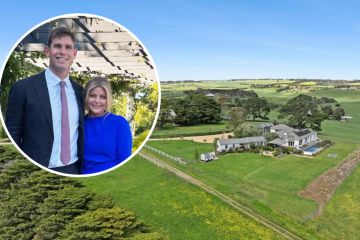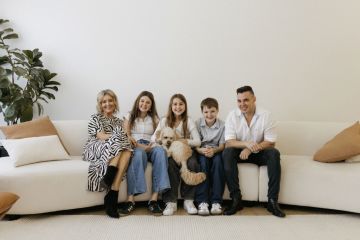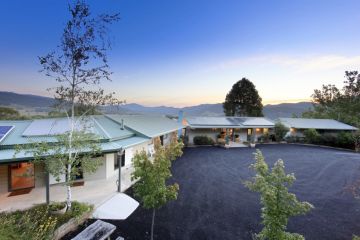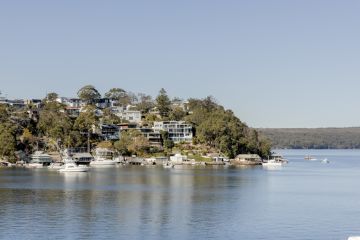The Design Files: How this family transformed their run-down Victorian in Clifton Hill
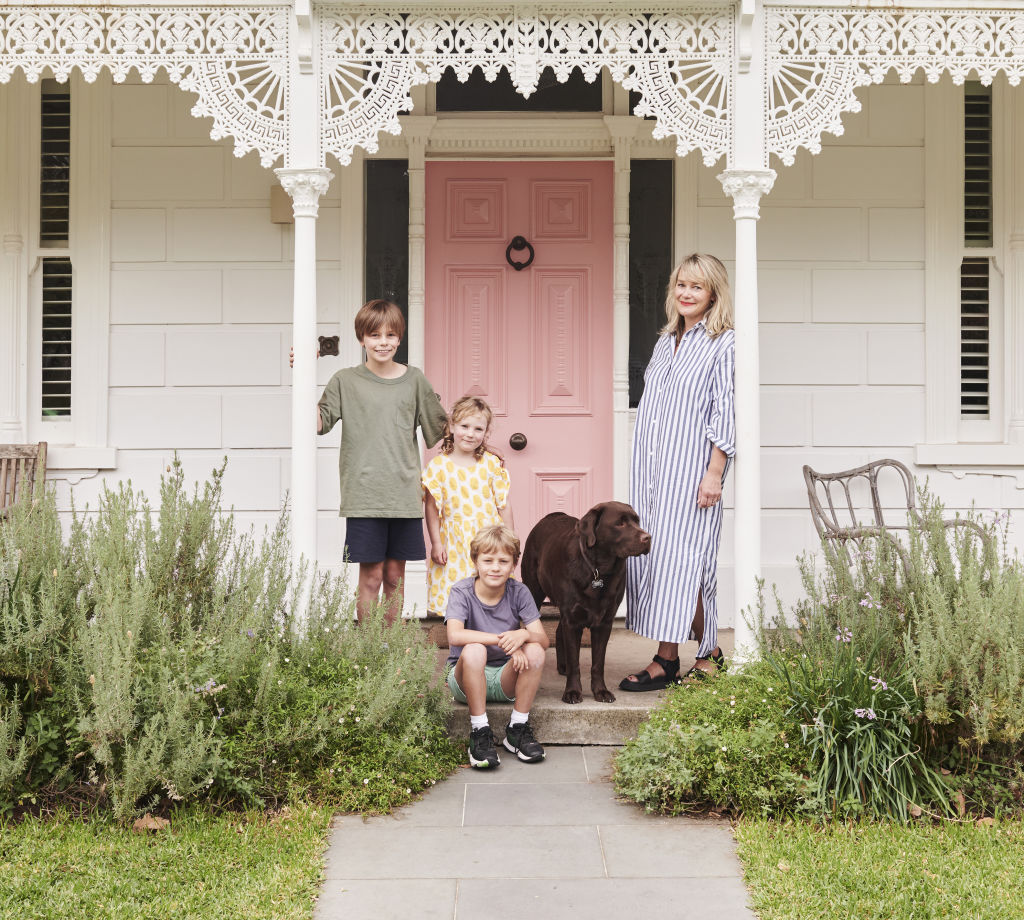
Who: Angie and Nick Rehak and their three children Ziggy, 11, Casper, 9, and Daisy, 5.
What: A stately Victorian home renovated with pastel interiors.
Where: Clifton Hill, VIC/Wurundjeri Country
In 2019, Angie Rehak and her husband Nick purchased a home in Clifton Hill, marking their return to Melbourne after an eight-year stint in Sydney.
The home was a run-down Victorian house built in around the 1890s, with a 1960s extension that only detracted from the overall design.
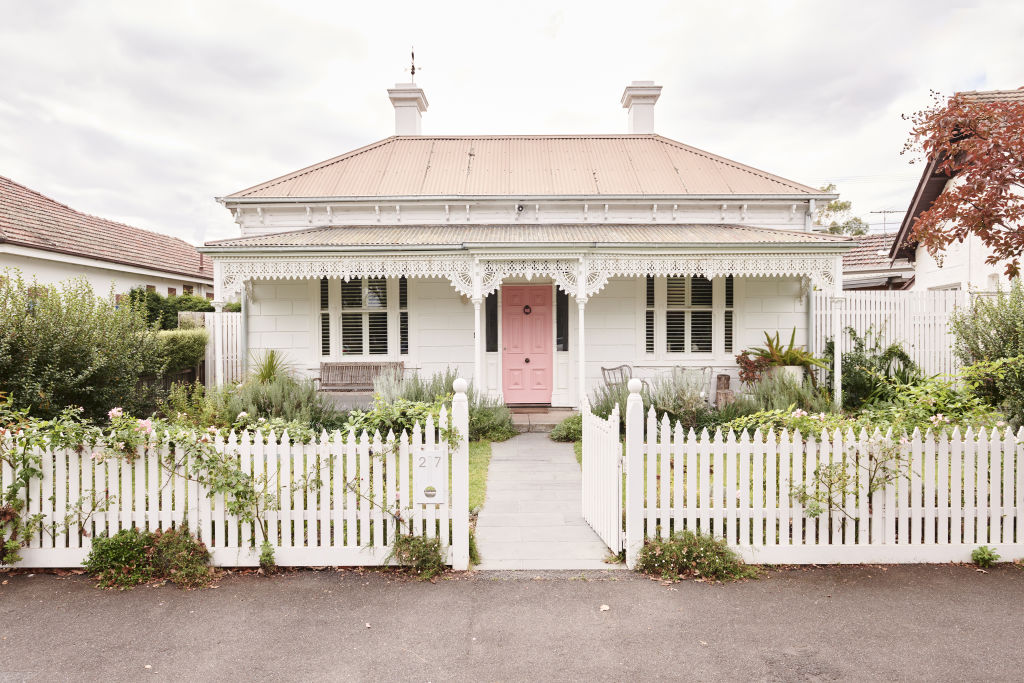
Angie and Nick engaged architect Alex Lake of Therefore to design a comprehensive renovation, which would restore the original rooms and create new northern living spaces to replace the outdated addition.
“That whole extension was removed,” says Angie, who is the co-owner of the grazing and event styling business Blossom.
“It ran along the back of the house with a tiny kitchen, laundry and another bathroom. No windows for that glorious north-facing sunshine!”
The original house was entirely retained and reconfigured for modern family living.
“All of the original floorboards remain, except in the new bathrooms,” says Angie. “We sanded them back from dark wood to light and added a slight whitewash to brighten up the house.”
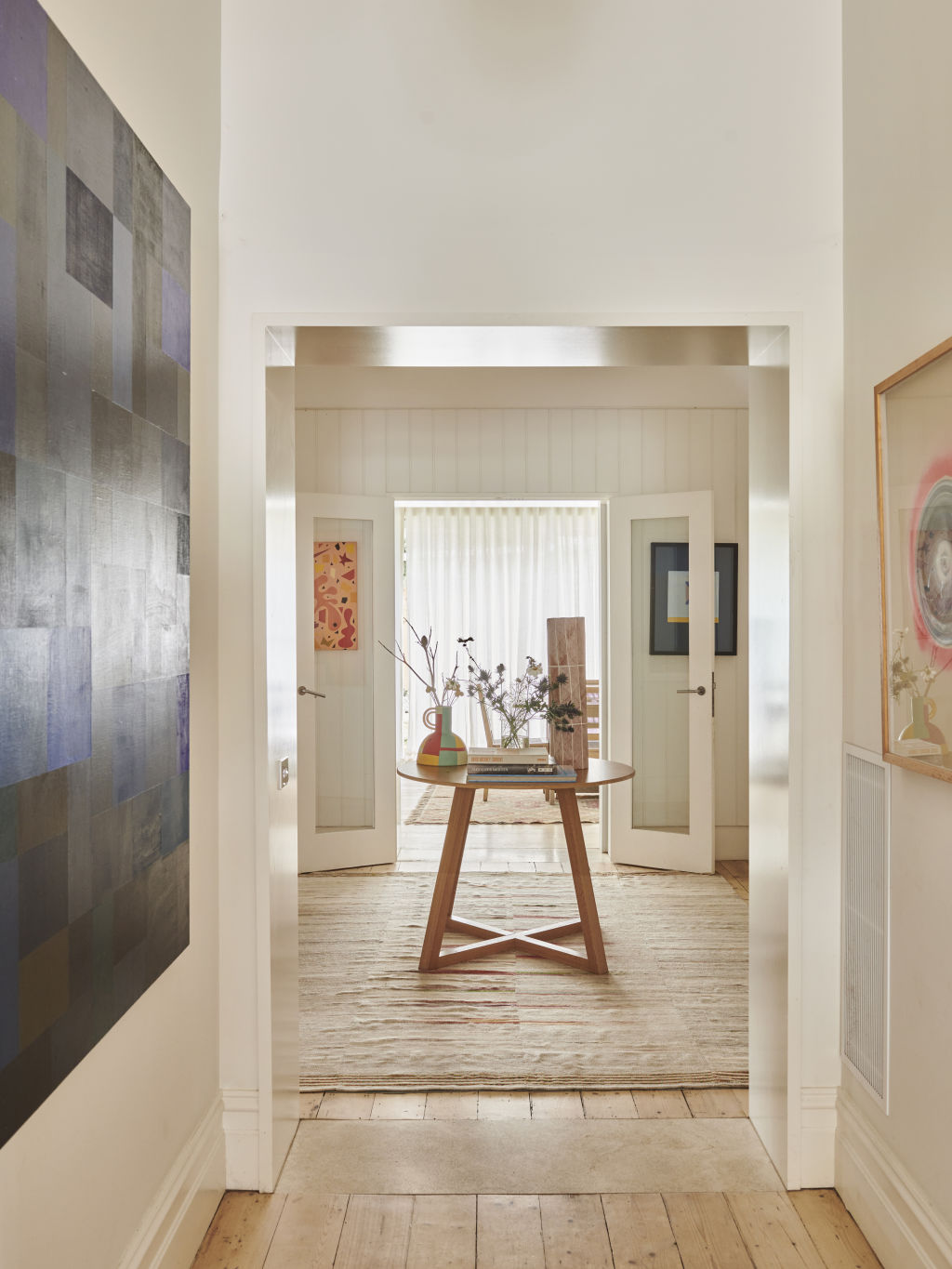
An extension now hosts all the living spaces, which are open plan but subtly defined by changes in floor level (creating a sunken lounge) and colour.
New glass doors running the width of the rear facade provide a broad connection to the backyard, allowing the children to run between the house and their separate playroom (once a small free-standing structure) at the back of the block.
Gardens of the Sun has landscaped both the front and back gardens, which are in keeping with the architecture and reference the garden of Angie’s childhood Castlemaine home.
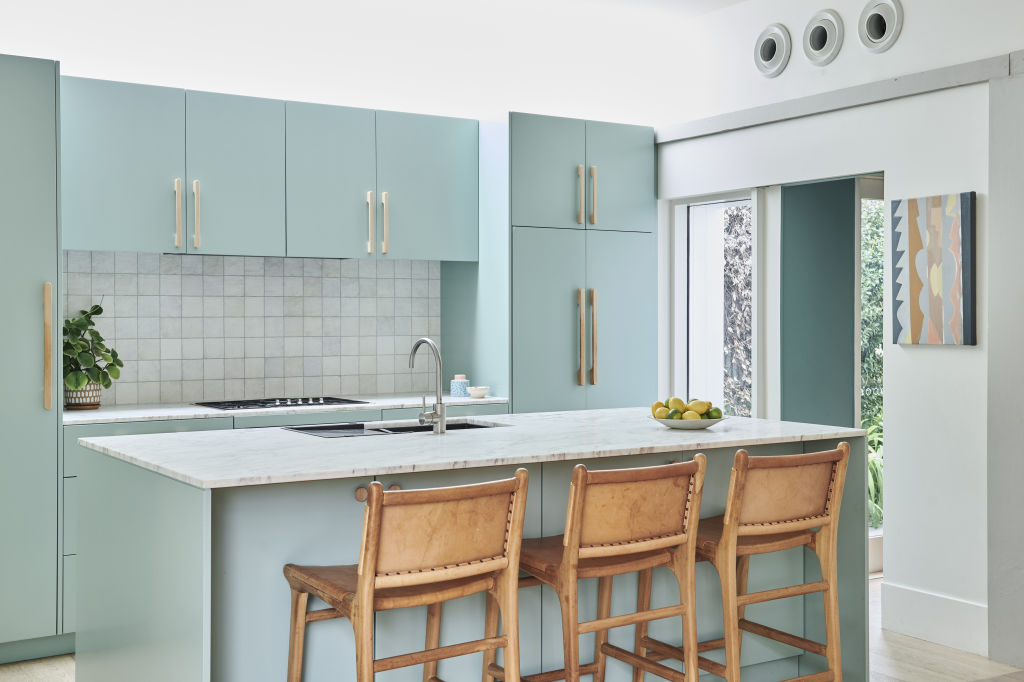
“With over 300 different types of roses, it was pretty magical! I hoped to recreate that on a much smaller scale in our garden,” Angie says.
The restored facade provides the perfect backdrop for the cottage-style landscaping, complete with a pastel pink front door. “We chose pink as it matched the faded colour of the corrugated roof, suited the pretty Victorian features, and I have always wanted a pink door!” says Angie. “We receive many lovely comments about it from everyone who walks past!”
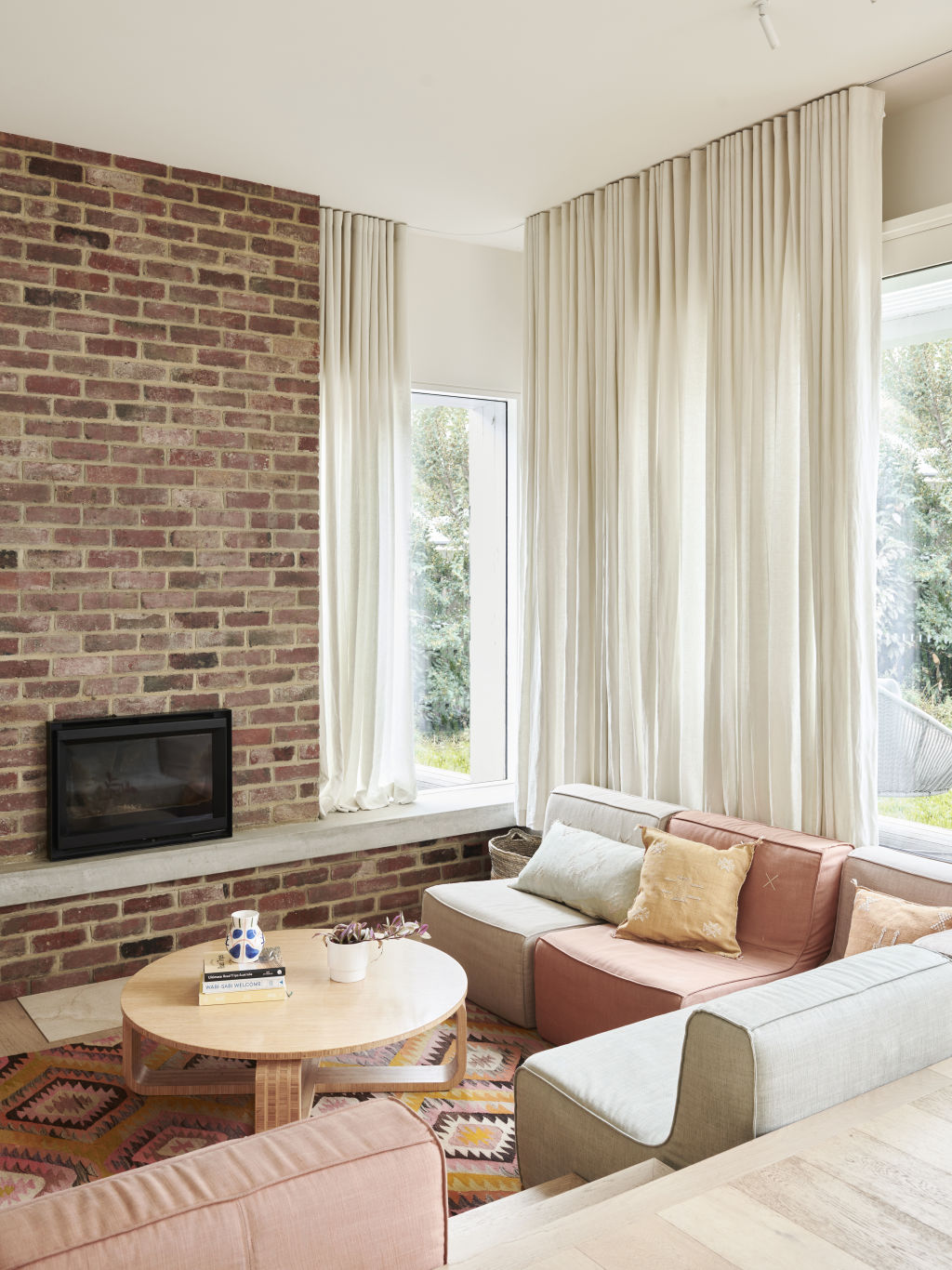
Angie’s colour selections for the interiors are whimsical. The patterned tiles in the bathroom invite a playful energy, and the kitchen features a fresh shade of green, which is accentuated by a skylight behind the cupboards.
The entire renovation was completed by Appetite for Construction in a speedy 10 months during and around the COVID lockdowns.
Coming home to her dream home every day is never lost on Angie.
“Every single time I arrive home, our pink door, pretty house, and gorgeous garden makes my heart sing,” she says. “I am reminded of how lucky we are to have such a beautiful home… Incredibly cheesy, but true!”
How to use pastel colours
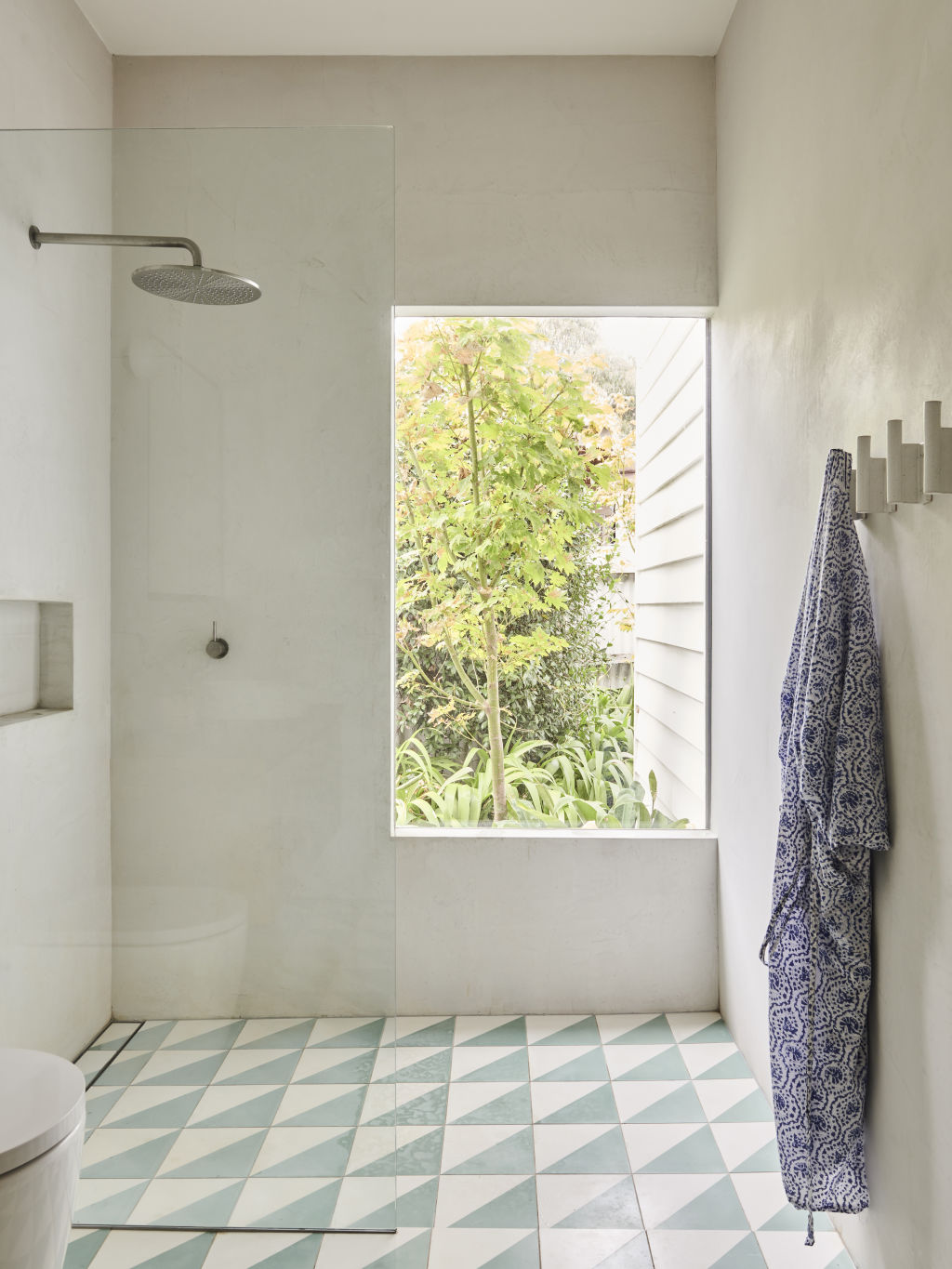
We tend to think of a soft palette as feminine or best reserved for children’s spaces. In fact, pastel colours can be the perfect alternative to white – injecting personality and warmth into a space without being too overbearing.
- Integrate any new colour scheme incrementally into your space. Start with cushions, bedlinen or towels, testing what palette works best in your space.
- Consider the existing light conditions when choosing your pastel hue. A blue-based colour tends to work well in north-facing rooms that receive afternoon sun, while rooms with cooler ambient light will benefit from a warmer pastel palette, such as soft yellow and pink tones.
- In a home with period features, a pastel colour on the walls is beautifully anchored by white skirting boards, cornices and a white ceiling.
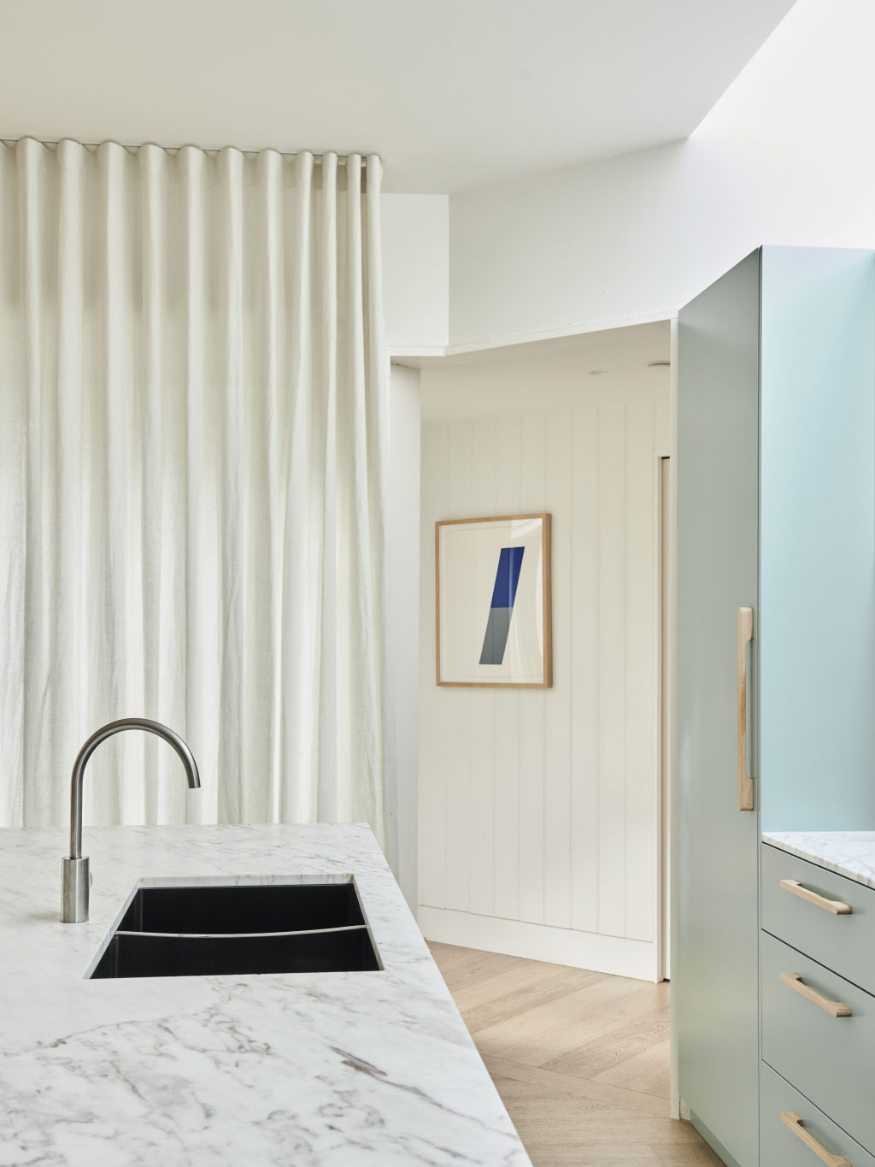
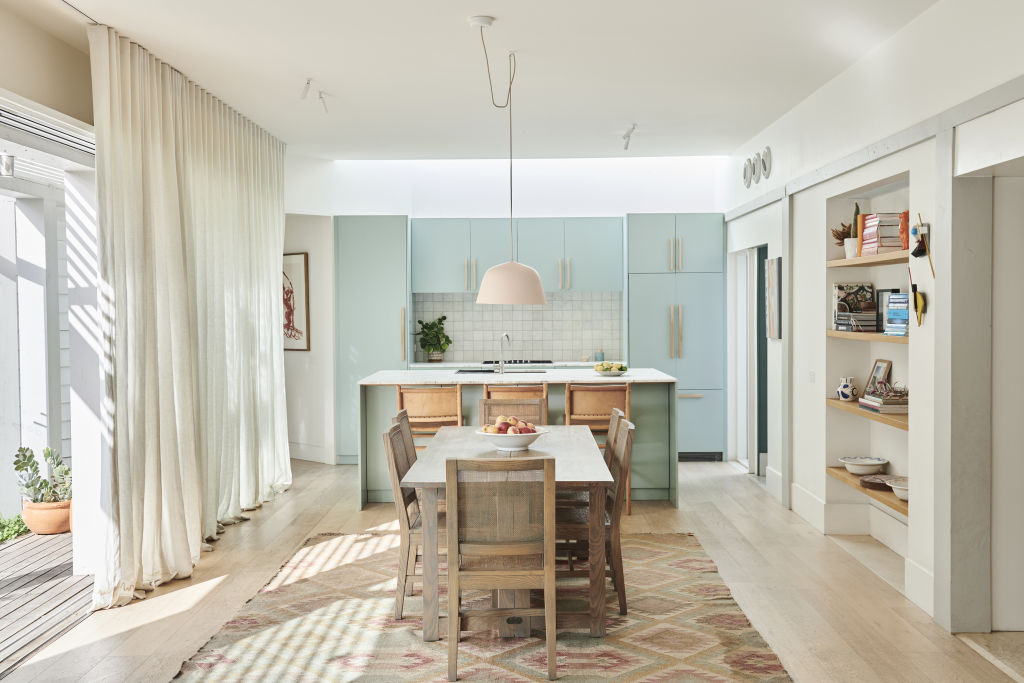
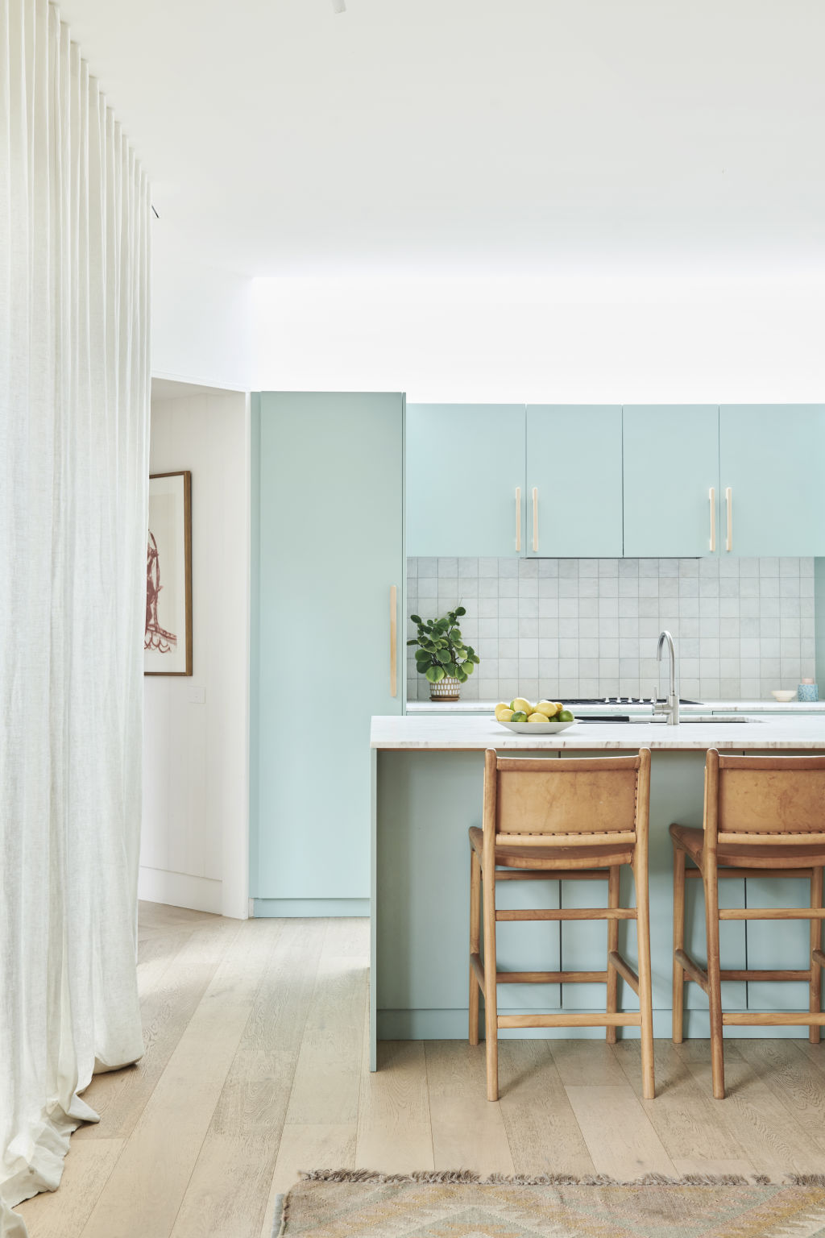
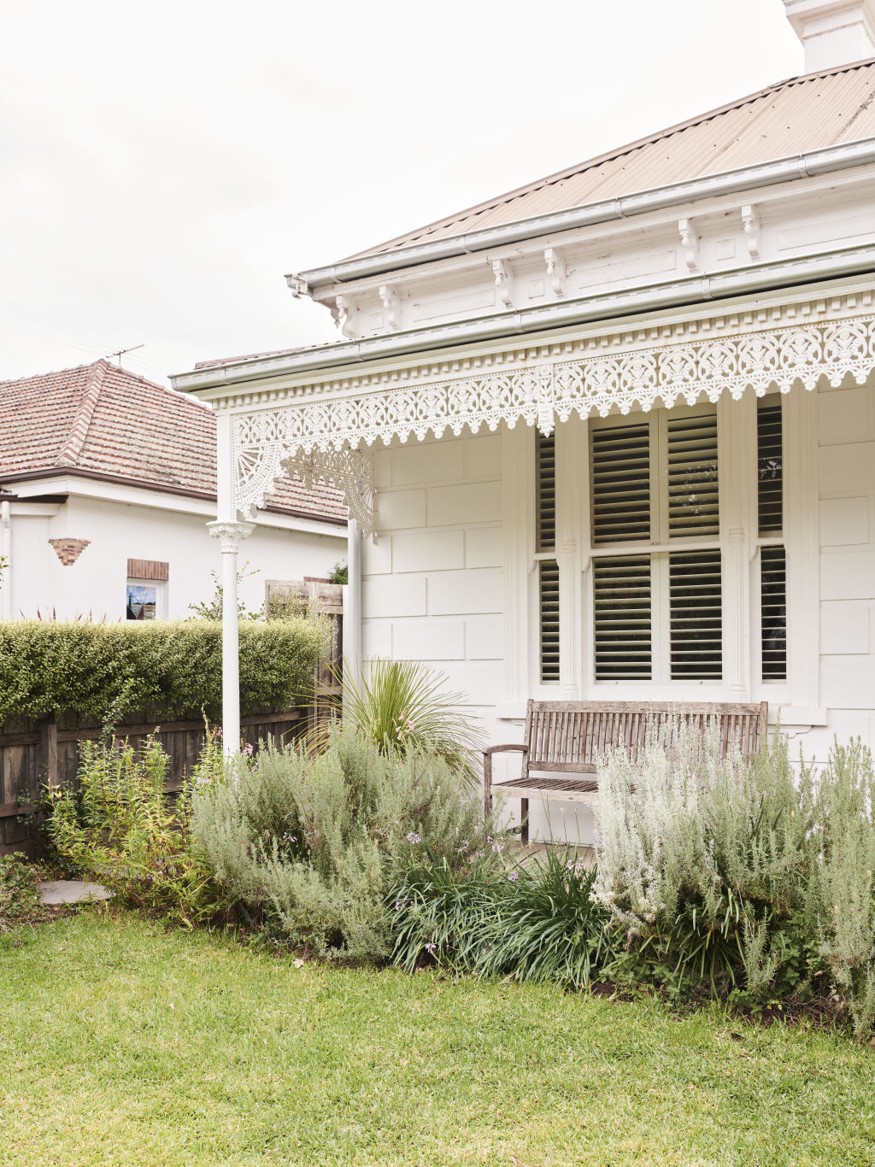

We recommend
States
Capital Cities
Capital Cities - Rentals
Popular Areas
Allhomes
More
