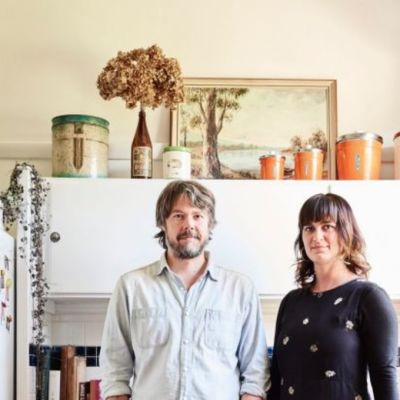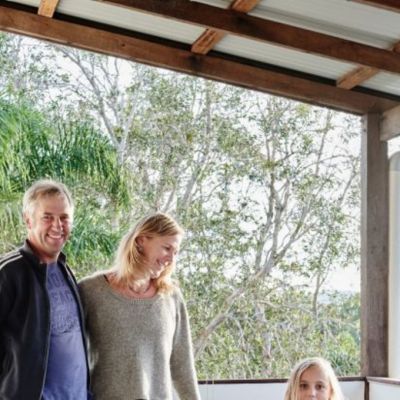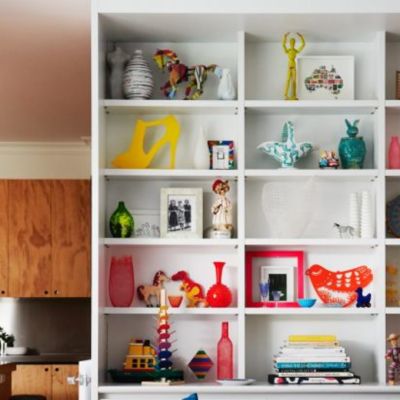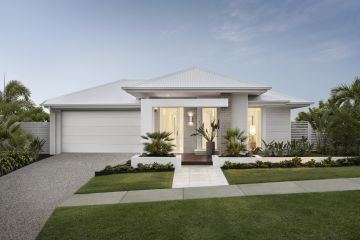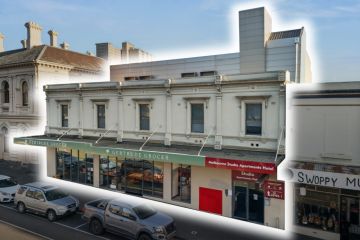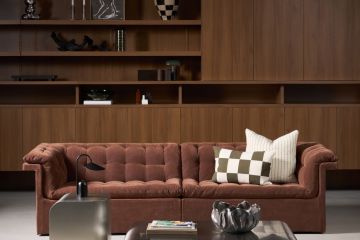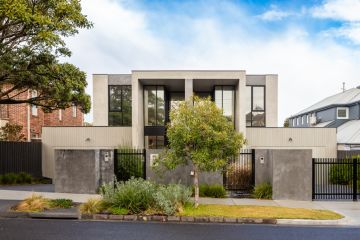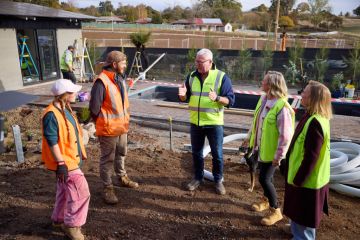The Design Files: How James Tuton transformed an impulse buy into a special home
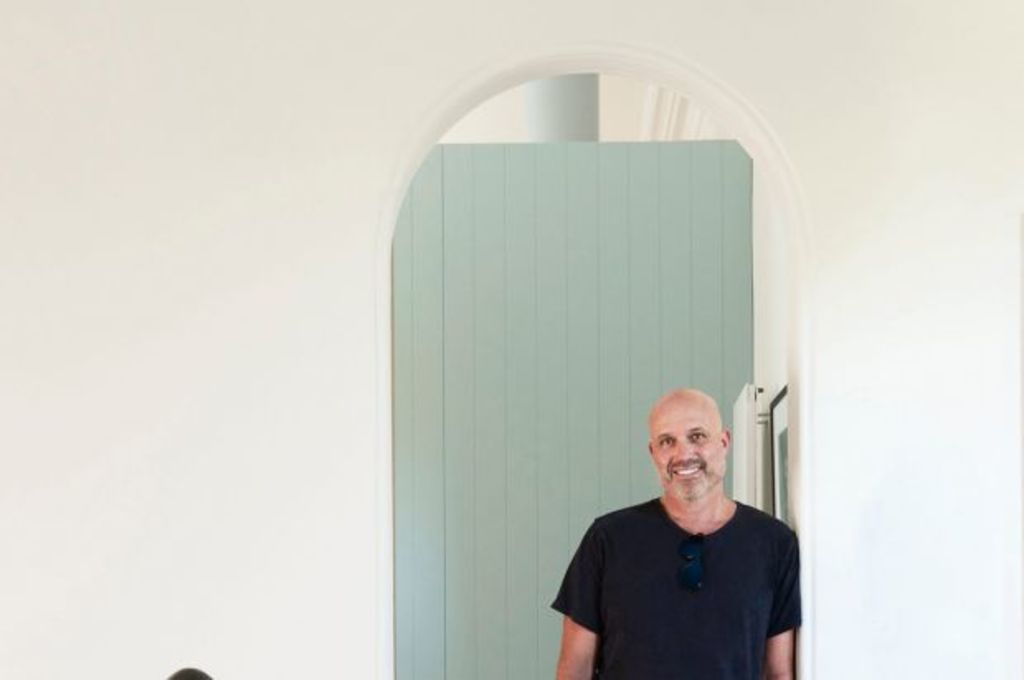
Who: Social entrepreneur and property developer James Tutton.
Where: Coburg, Victoria.
What: Renovated Victorian mansion.
James Tutton is a social entrepreneur with a restless, creative mind. After having lived on the Mornington Peninsula for many years, two years ago he purchased a huge Victorian mansion in Coburg, enlisting local architect Clare Cousins to design a considered renovation and update.
The move to Melbourne’s north wasn’t exactly planned. “I was actually looking at a development site and happened to park nearby and saw it was for sale …, ” recalls James. He purchased the property somewhat spontaneously – but when James sets his mind to something, the results are bound to impress.
Clare Cousins and her team retained key period features, but gutted much of the house, re-designing the kitchen and bathrooms, and softening the interiors with lime-washed floors and a beautiful muted palette of blues, greens and soft pinks. “Floor finishes, light fittings, robes, the laundry, you name it … there is not really a surface in there that has not been touched,” James explains.
The gardens, too, received an extensive overhaul, with the entrepreneur installing a swimming pool and half-pipe for his teenage kids (who split their time between Coburg and the family farm in Mornington).
With a long-held affinity for Victorian houses, James was drawn to the scale of this historic mansion. “There is volume in terms of ceiling height, which you just don’t get in a modern home,” James explains. “The connection to nature if you live in the city is rare and it’s hard to get outdoor space … this home gives us that.”
James has a discerning eye for art and design. He loves colour, interesting design pieces and contemporary art. His most treasured possessions include his son’s much-loved skateboard decks, music-related paraphernalia and an impressive art collection that includes works by Polly Borland, Kate Beynon and Dale Frank.
There’s something quietly remarkable about the refurbishment of this home. Though impressive in scale and finish, and surprisingly brave in its use of colour, the interiors here feel relaxed and understated. “It’s quite soft and worn, not as in worn out, but you don’t see shiny glossy surfaces here,” James says. “I just wanted to build a home that was reasonably relaxed.”
James Tutton is director at property development company Neometro, co-founder of not-for-profit meditation app Smiling Mind and co-founder of The Plato Project – a business school that fosters entrepreneurship driven by financial and social value.
The Design Files guide to renovating a Victorian house respectfully
There’s a fine line between optimising efficiency and modern convenience, while holding onto the charm of an older style home. Here are some considerations for updating a Victorian house respectfully.
- Modern living tends to favour an “open-plan” layout, which inevitably means knocking down internal walls. Compromise by retaining and restoring period features such as fireplaces, architraves, doors and windows.
- James Tutton suggests sticking to matte finishes for a seamless transition between new and old. “Shiny” floors, benchtops and cabinetry can be difficult to integrate into a period home without feeling like a contemporary add-on.
- Victorian properties lend themselves to layered, textural decorating. Consider sweeping curtains instead of modern-looking blinds, and rugs layered over floorboards, instead of wall-to-wall carpets.
- Natural light can be limited in houses of the era – aim for a floor plan that makes good use of available light. Television rooms and bedrooms can be surprisingly comfortable in the absence of abundant sunlight, whereas social spaces, such as kitchens and dining rooms, are best suited to the brightest end of the house.
States
Capital Cities
Capital Cities - Rentals
Popular Areas
Allhomes
More
