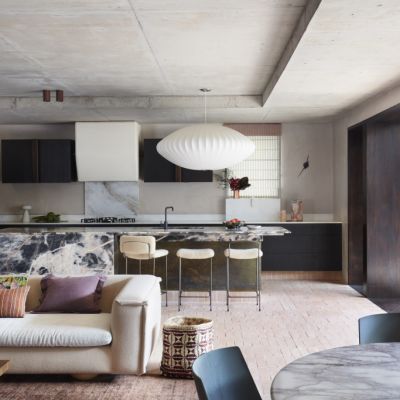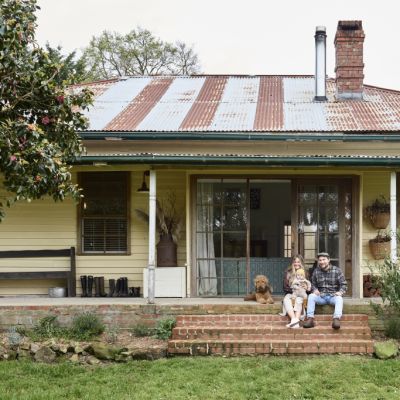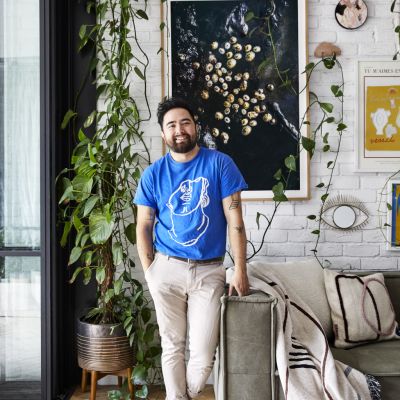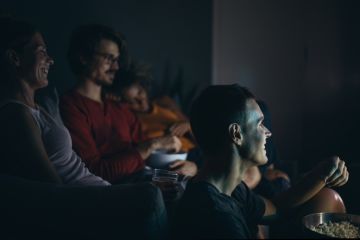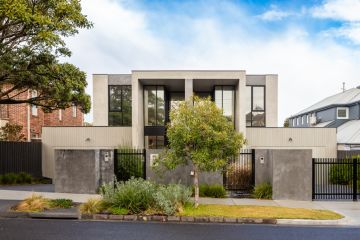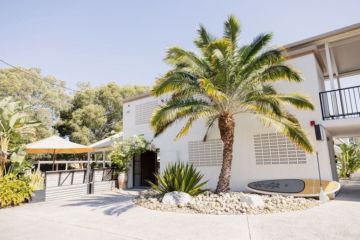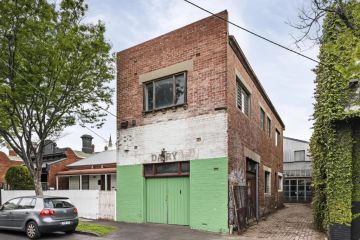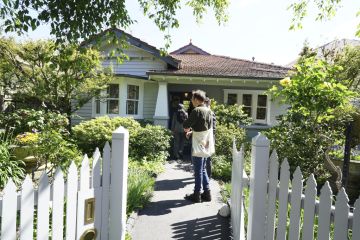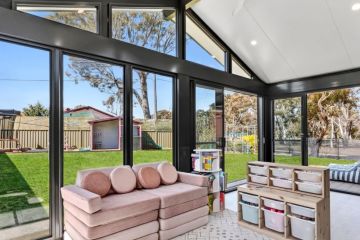The Design Files: Inside the eclectic home of artist Phoebe Rolleston
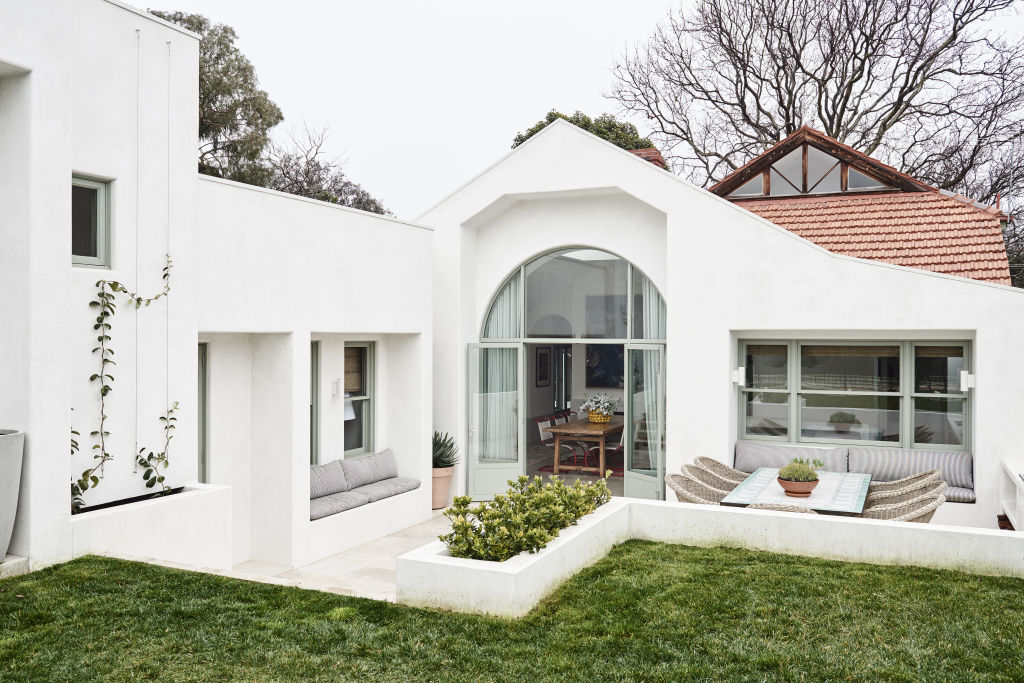
Who: Artist and interior decorator Phoebe Rolleston, husband George Rolleston and their three children
Where: Glen Iris, Melbourne
What: An art-filled family home
Looks can be deceiving. At first glance, this crisp, white-washed space with its distinctive arches and eclectic edit of contemporary art has the lofty ambience of a European contemporary art gallery but it’s actually the family home of artist and interior decorator Phoebe Rolleston, husband George Rolleston, and their children Humphry, seven, Louis, five, and William, three, in the Melbourne suburb of Glen Iris.
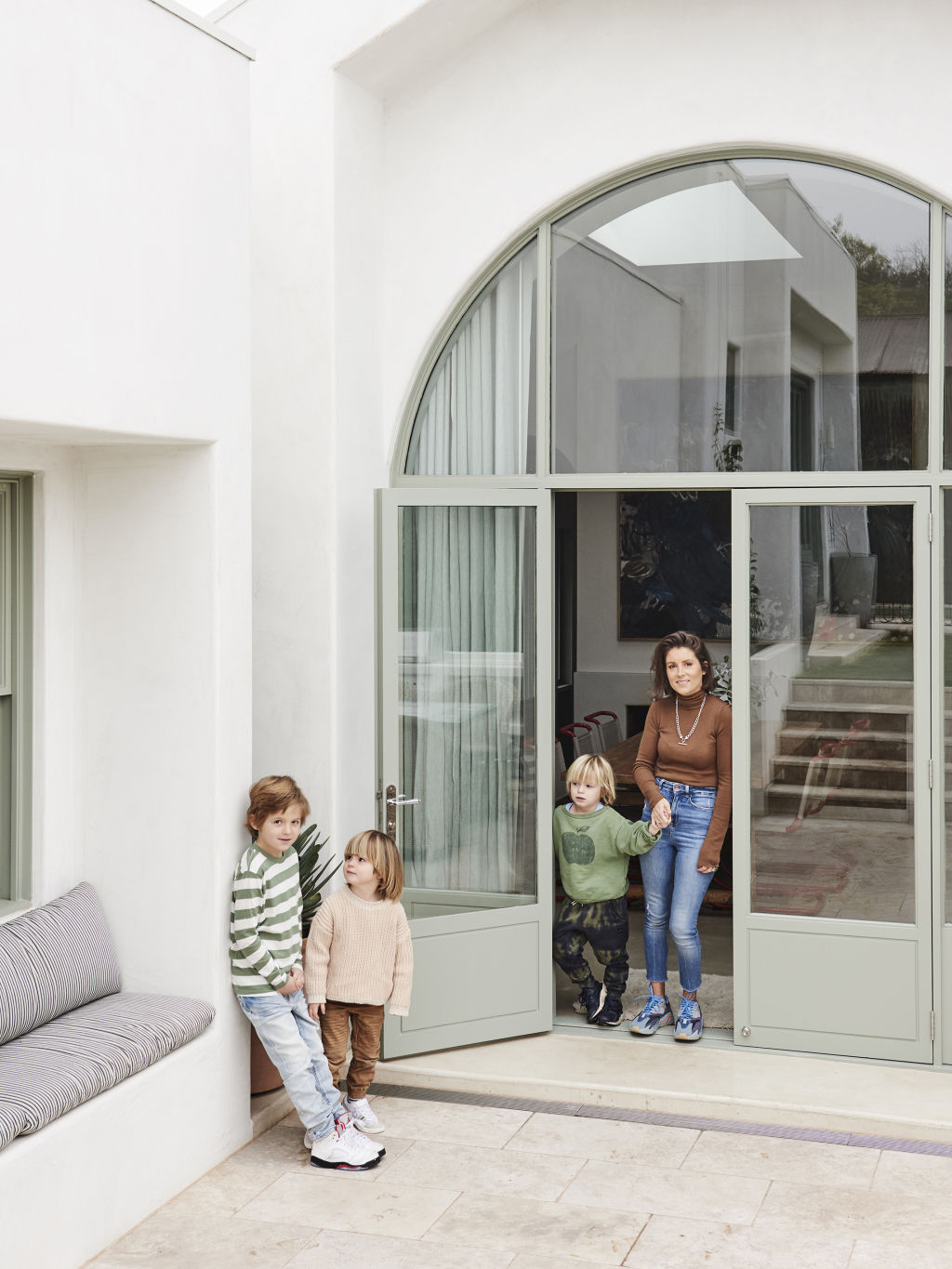
When the artist and her husband first stepped into the home in 2014, Rolleston instantly knew this was the one.
“It was one of the first houses we looked at, and the first one we bid on,” she says.
“We are decisive people. We loved the feel of the house immediately.”
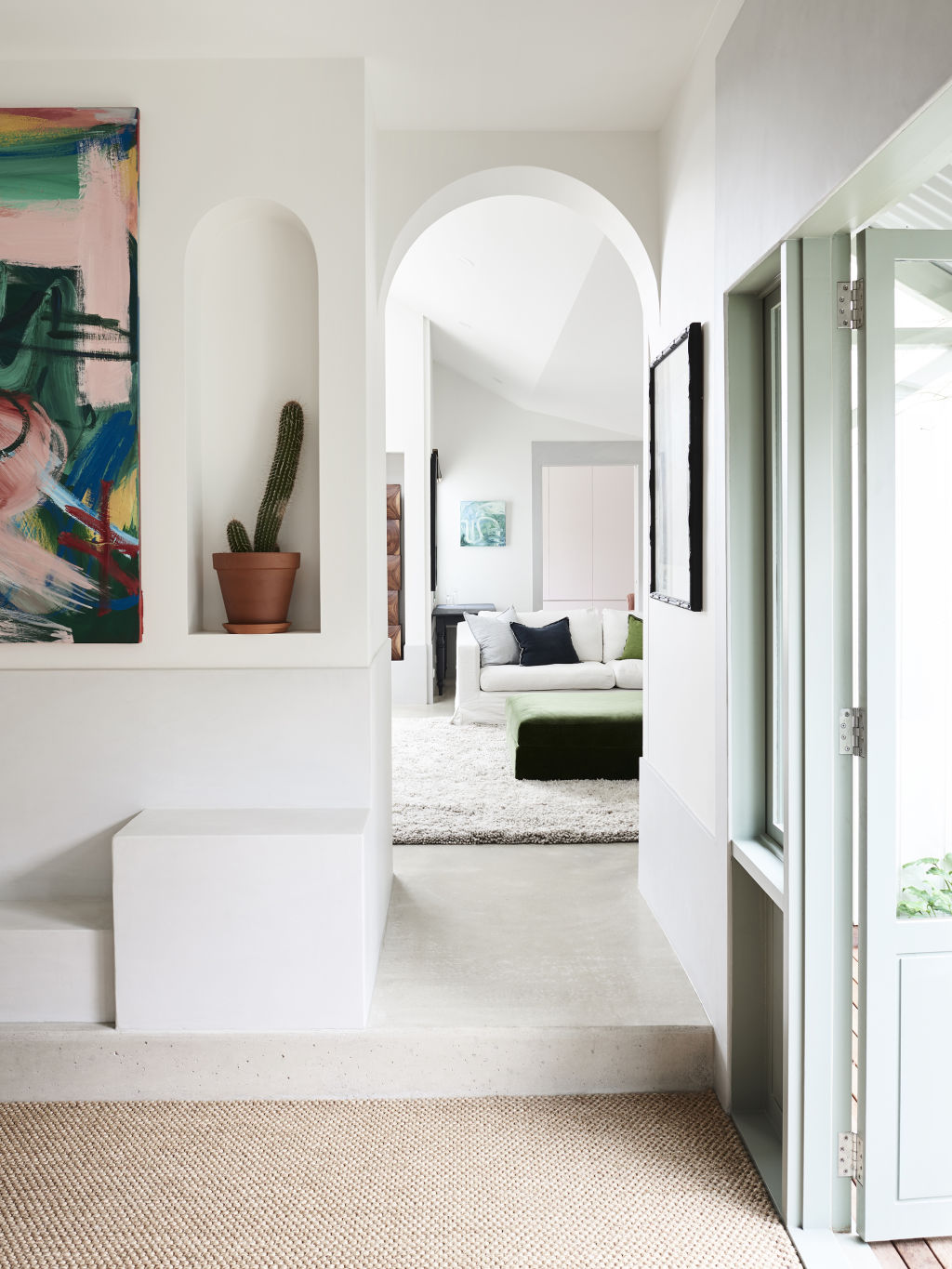
Once the couple moved in, everything fell into place. “It was quickly filled with all the things we love, including our first baby Humphry, who took his first steps here the week we moved in,” Rolleston says.
One element that stands out about this home is its refreshingly varied design influences. Believed to be built in 1980 (and renovated multiple times since), the house contains Japanese-inspired elements, alongside quirky 1980s proportions, and a facade that resembles a Scandinavian lodge. “It’s a real mixed bag, and we love that about it,” Rolleston says.
The couple renovated the bathrooms not long after moving in, but deliberately waited several years before undergoing major renovations.
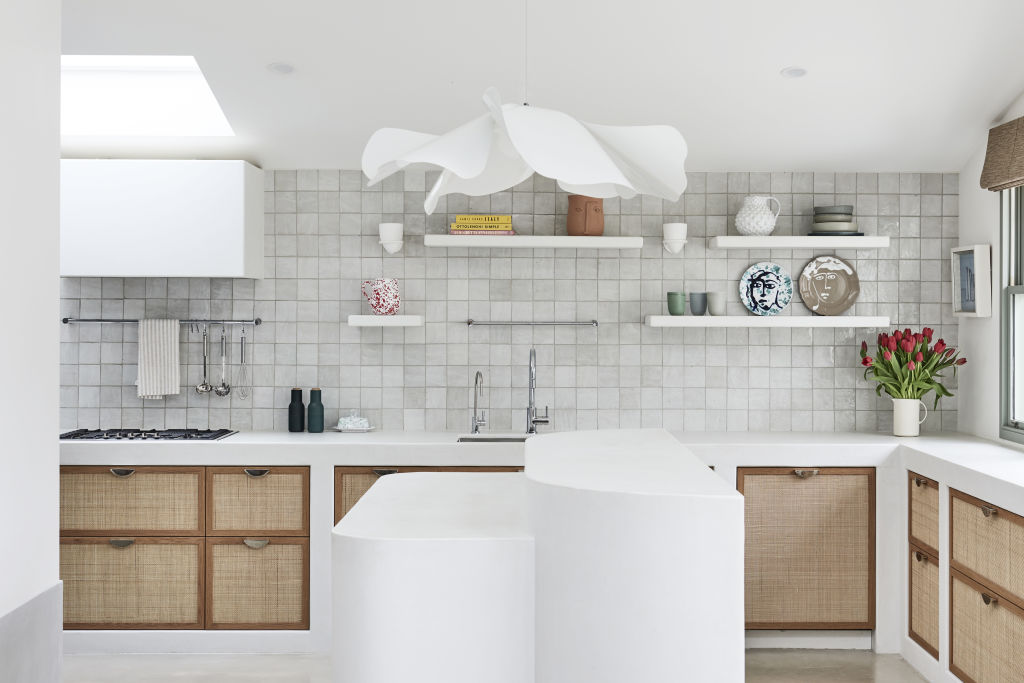
Architect Lucy Bowen was engaged to design the renovation, including the extension containing the rumpus room and office.
“The existing living, dining and kitchen area were also redesigned with a new life and style,” Rolleston says.
New materials and textures were introduced to create a relaxed environment suitable for the young family, and a pool was also added in the backyard.
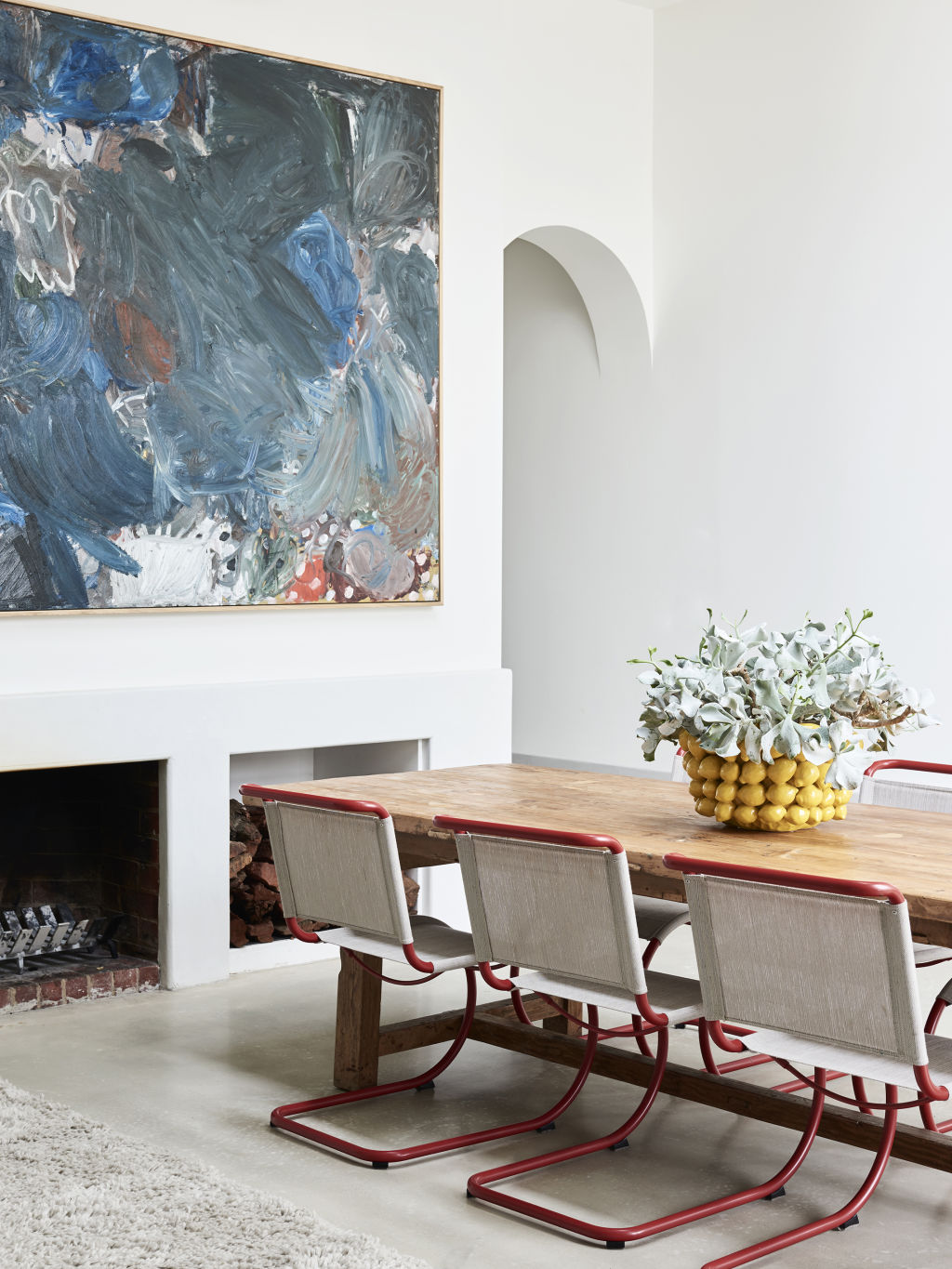
Bowen’s design plays on the home’s existing features, adding further character in the form of raised skirting, indented shelving, and plenty of wall space for art.
Many paintings are by Rolleston herself, and whenever a piece is sold, she creates a new one to hang in its place. “It wasn’t a conscious thing, but we ended up with a house that has almost a gallery feel about it,” she says.
Giving the home its Santorini-esque aesthetic is the use of natural textures such as rattan, concrete, travertine and, of course, the stark white walls with a pale green trim on the doors and rear exterior.
Nearly all the paint colours were personally mixed by Rolleston, who did all the interior decorating, and spent plenty of time ensuring the pale green, in particular, was perfect.
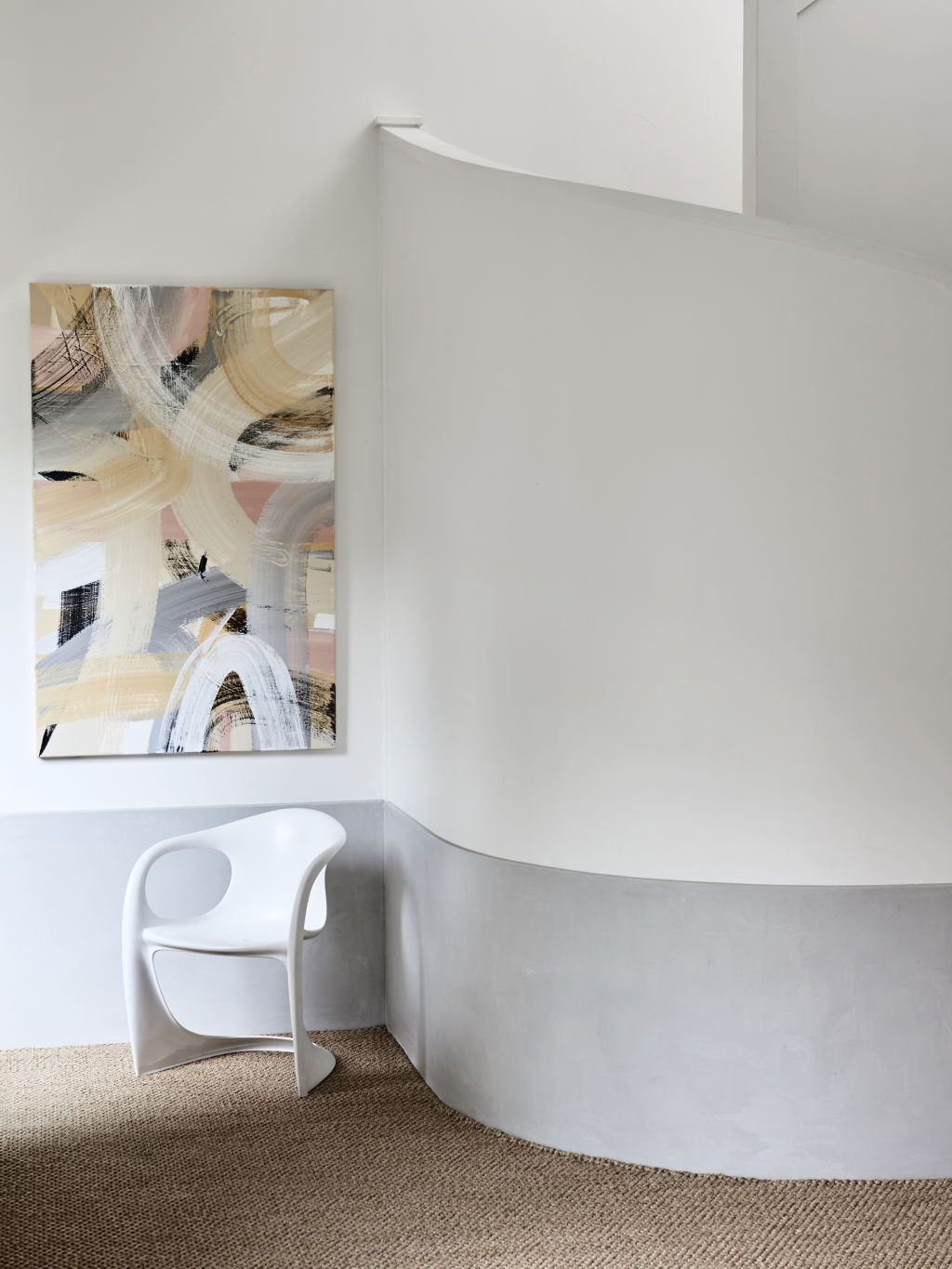
“I was very careful not to have a green that was too minty or too yellow, so there were many tests done,” she says. “The builders thought we were mad, I think!”
Renovations of this home are now complete, but there is one thing that hasn’t changed.
Standing in the house today, Rolleston says the home still emits that same distinct feeling she experienced on the very first inspection. “I love houses that have a good energy – where you can relax and feel at home, rather than something too formal or precious,” she says. “We are so happy we haven’t lost that feeling.”
How to salon hang
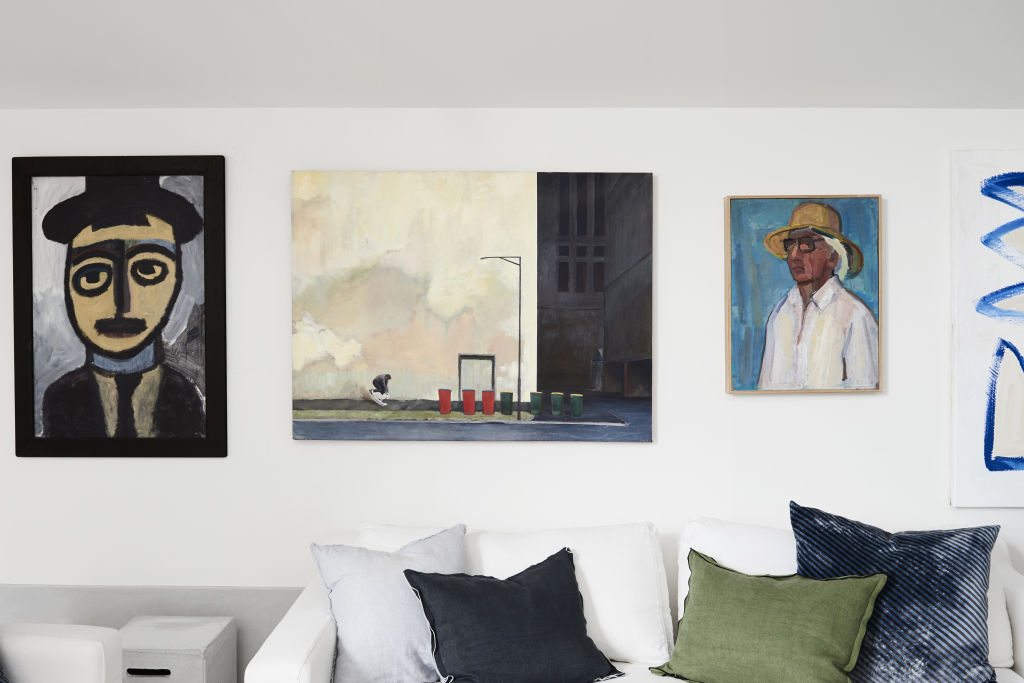
A “salon hang” refers to a collection of artwork or framed prints clustered together on one wall. This creative approach is a brilliant way to display smaller artwork en masse. Consider the following before you get started.
- Start by placing all your artwork out on the floor, and loosely arranging what will go where.
- When it’s time to get started, hang the largest work first.
- An eclectic and busy arrangement works well for varied frames in different sizes, while a neat orderly hang is usually best where artworks are similarly framed.
- Regardless of the size of each artwork, the gaps between frames should be consistent – spacing of eight to 10 centimetres is a good rule of thumb.
- A tight edit of artworks with a similar theme makes for strong visual impact – try collecting vintage oil paintings of a similar subject matter, or group artwork by colour or style.
We thought you might like
States
Capital Cities
Capital Cities - Rentals
Popular Areas
Allhomes
More
