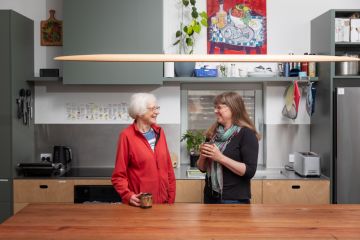The Design Files: Inside the 'forever home' of interior designer Kersti Wiedermann
Who: Interior designer and artist Kersti Wiedermann and her husband, Frank Wiedermann
Where: Brighton, Victoria
What: Renovated downsizer
As a self-confessed serial renovator, designing this “forever home” has been a dream project for interior designer and artist Kersti Wiedermann and her husband Frank, in Melbourne’s bayside suburb of Brighton.
Kersti and Frank bought their perfect “downsizer” in September 2015. Perfect because it had a great layout, established garden and was in their ideal location.
But, being an interior designer, Kersti couldn’t help but redecorate a little.
Along with her daughter Kimberley (also a designer), Kersti was sketching up options for floor plans even before buying the house – “we just had an innate feeling that this house was the one,” she says.
The home is a typical 1980s build: single storey, with a flat roof and clean lines, with multiple courtyards and light wells. Retaining most of the existing floor plan, Kersti and Kimberley gutted the kitchen and bathrooms, taking cues from existing terrazzo tiles and brass tapware.
- Related: A distinctive architectural landmark
- Related: A creative family home in Sandringham
- Related: Creating a farmhouse retreat
The pair introduced a pared-back colour palette of cool whites and greys, with the addition of dramatic deep green cabinetry with brass hardware in the dining room.
“The impact of the green cabinets always gets a great response,” says Wiedermann.
“It presents a young and playful atmosphere in the space.”
Renovating houses has been a life-long passion for Wiedermann, who launched her business, Accolade Design, more than 35 years ago.
“Frank and I love renovating; we have purchased and renovated more than 10 houses over the course of 25 years (with rental properties in between – a lot of moving),” she says.
Most of their homes before this one, though, were decorated with the intention of selling. That’s why this particular project has been a liberating experience for the Wiedermann family.
“As this is our forever home, we wanted to select materials, finishes and products that we loved, to make it extra special,” Wiedermann says.
“Kimberley really pushed us with the selections, stepping out of our comfort zone in a few subtle ways. We had a lot of fun designing it. It’s a special home for us all.”
The Design Files guide to downsizing
Shifting to a smaller home can be a challenging task. Interior designer Kersti Wiedermann advises downsizers to consider what you’ll gain with the move, rather than focus on what you’ll be losing.
- Consider how you use your home. Maximise your new space by prioritising those rooms you spend most of your waking hours in and sacrificing rooms you rarely use.
- Many downsizers find themselves frequently hosting family, so a generous dining table is a must. And seek out flexible seating such as folding chairs.
- Moving to a smaller home inevitably requires a disciplined clear-out. Consult a home-organising expert to help you start afresh.
- Look for a home with generous storage or consider adding custom-built shelving and cupboards.
We recommend
We thought you might like
States
Capital Cities
Capital Cities - Rentals
Popular Areas
Allhomes
More
- © 2025, CoStar Group Inc.







