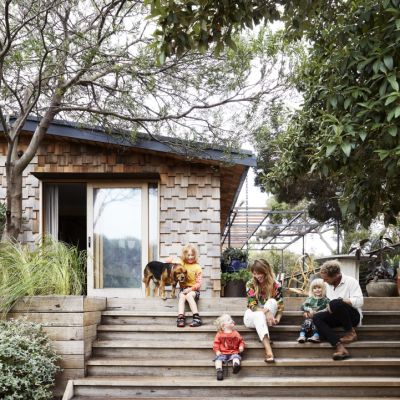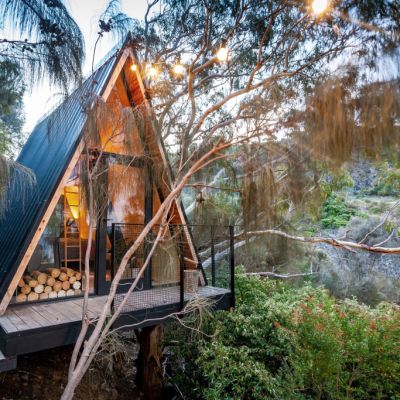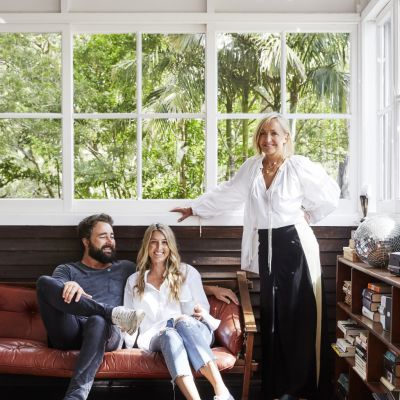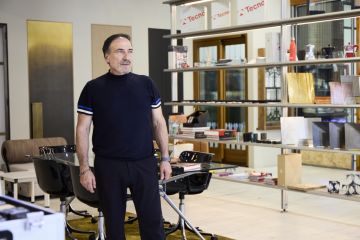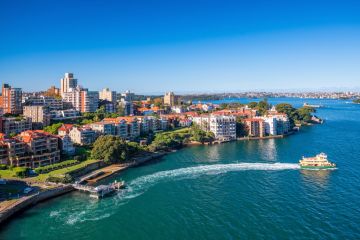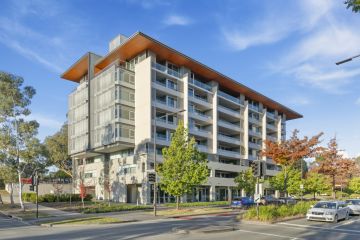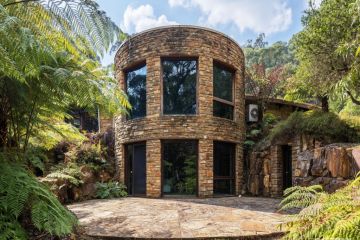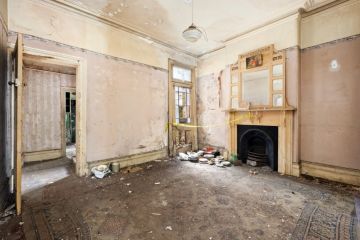The Design Files: A holiday destination becomes home
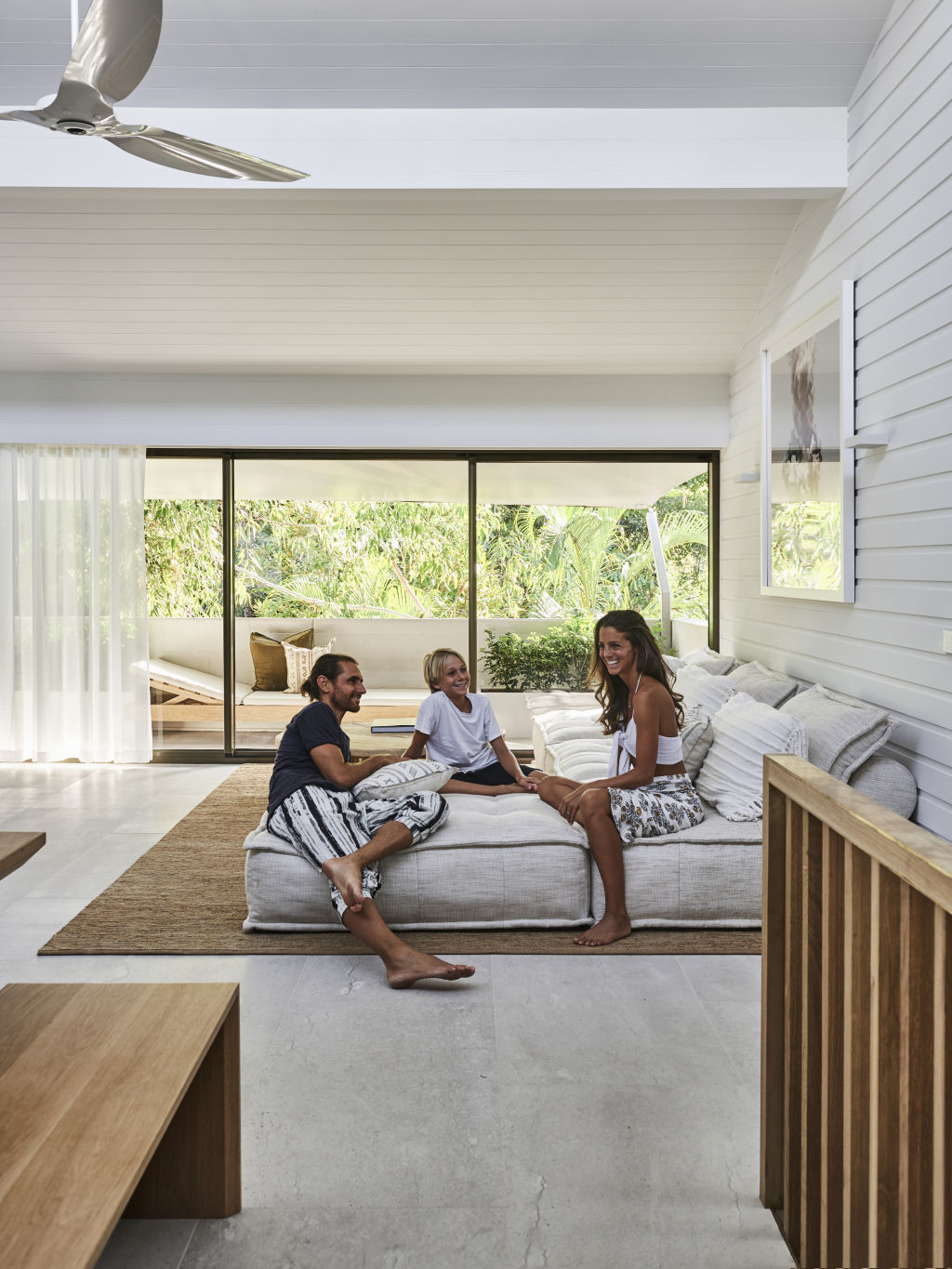
Who: Author and speaker Melissa Ambrosini, musician husband Nick Broadhurst, and son Leo (13)
What: A converted 1970s apartment becomes a tree house home
Where: Noosa, Queensland
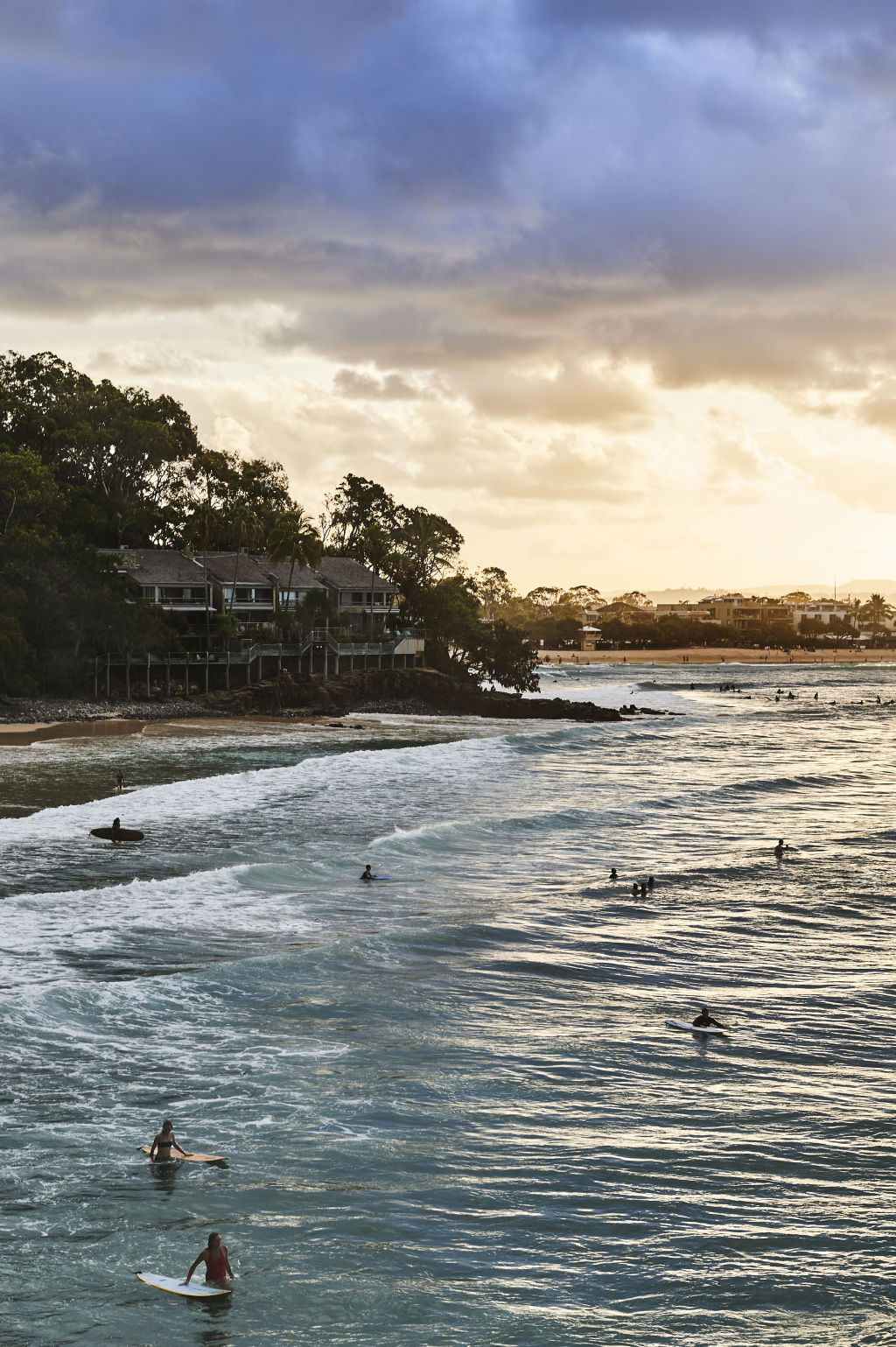
Many people dream about moving to their favourite holiday locations, but for author, speaker and self-help guru Melissa Ambrosini and musician husband Nick Broadhurst, Noosa visits became a Noosa life. The couple converted a 1970s unit into a lofty tree-house home, which they share with Broadhurst’s son Leo.
The couple were previously living in Bondi, but spent the past few years taking every opportunity to visit Broadhurst’s family in Noosa.
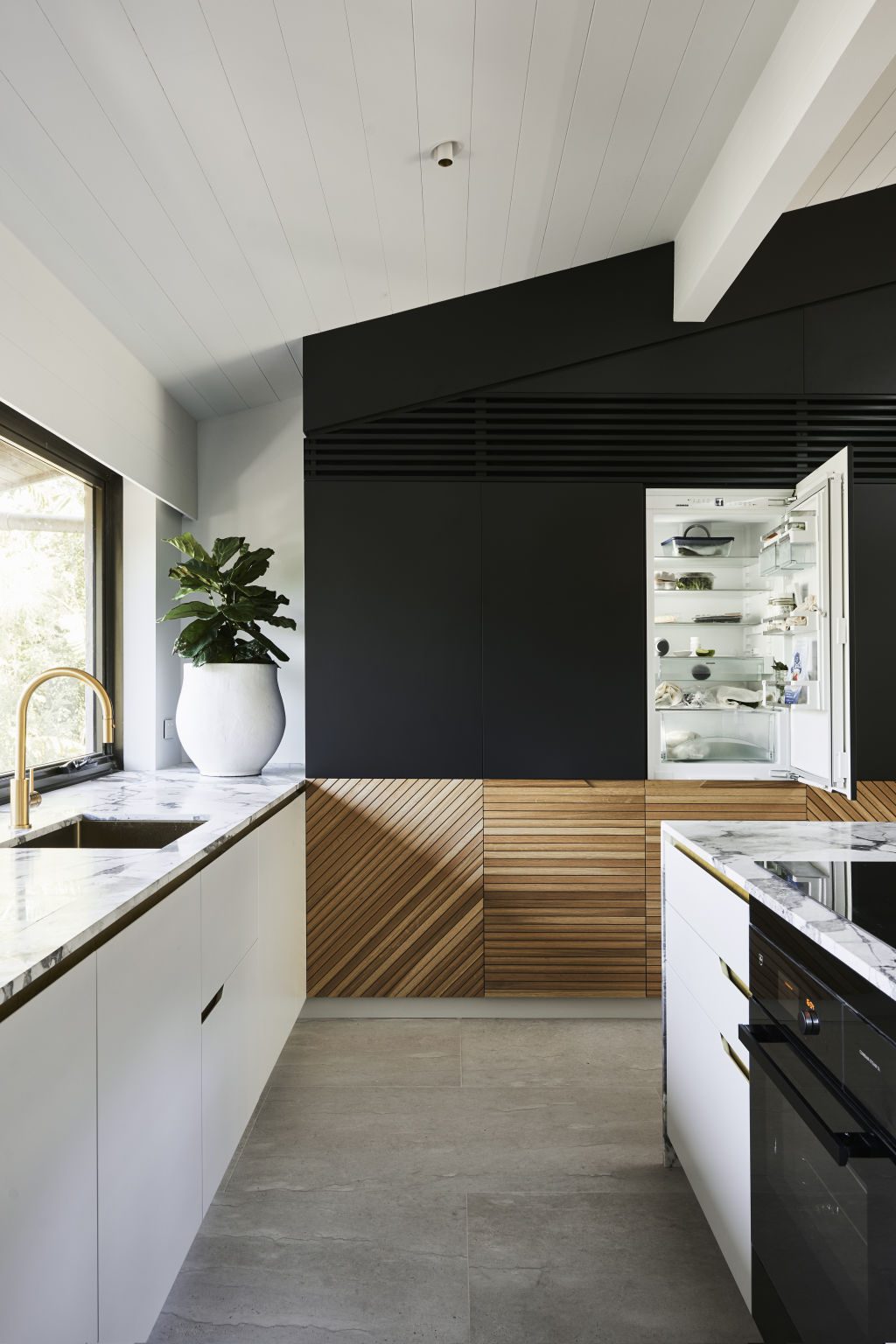
Soon, the lure of the north became irresistible, as Ambrosini says, stepping off the plane and being “immediately engulfed” by the relaxed energy of Noosa.
Eventually, the couple decided to make the move, and enlisted Broadhurst’s parents, who work in the property sector, to help.
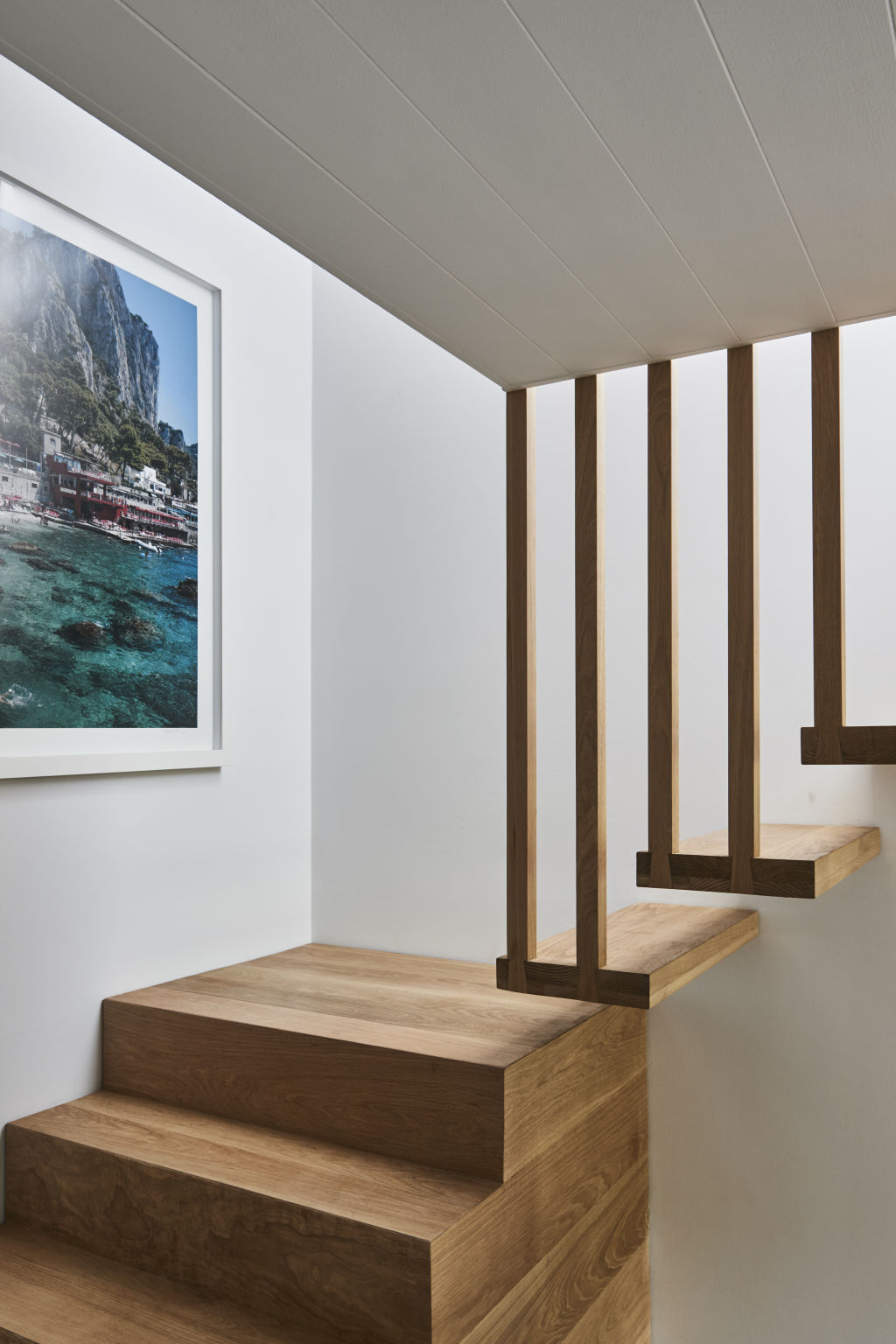
They pored over real estate listings until they stumbled across a property that seemed to have the potential to become their dream home – the Tree House.
While the “location, size and potential” were all winners, the renovation process was slightly more complex.
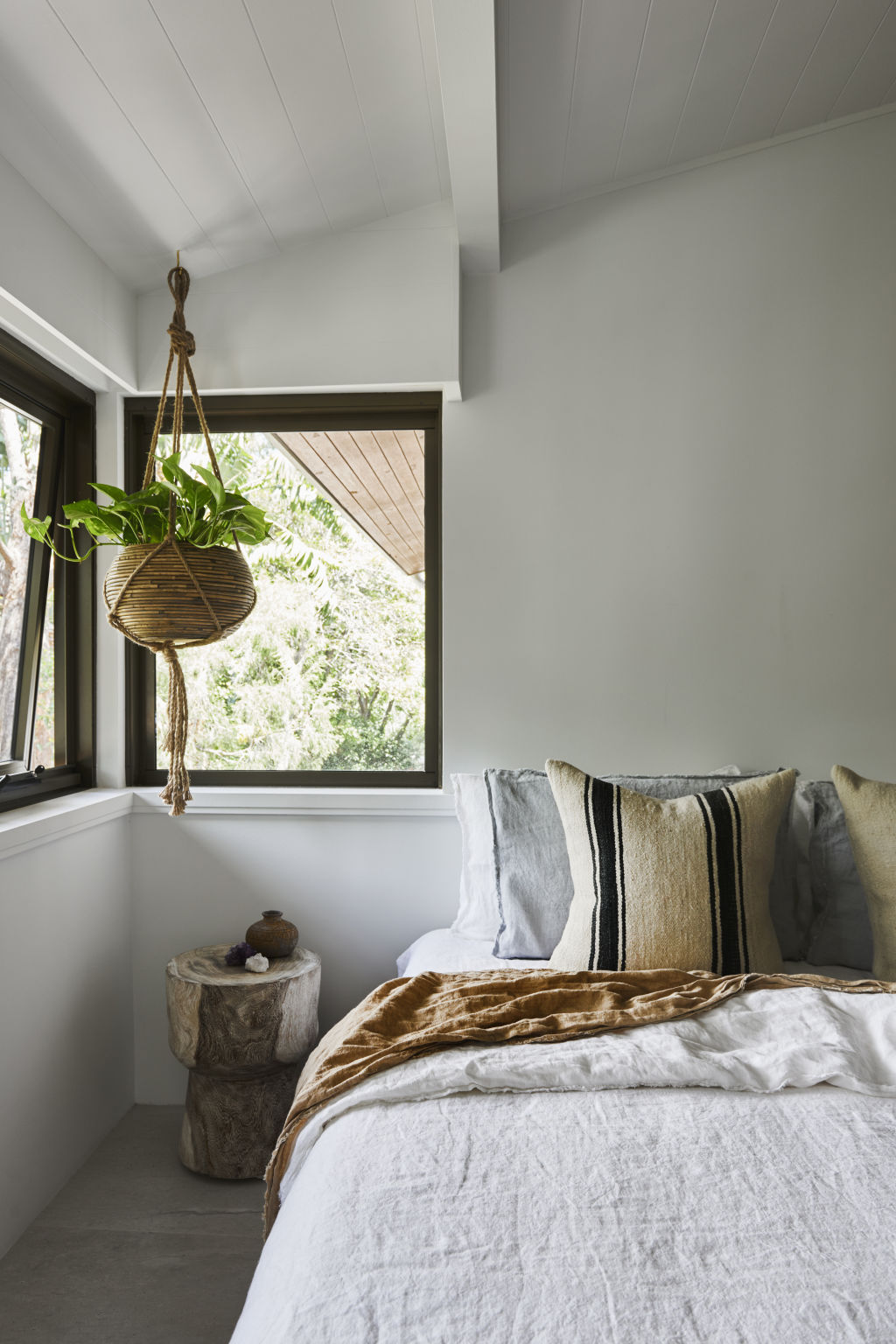
The apartment is the penthouse in a three-unit complex, or “essentially a house built on top of two units,” says Broadhurst, “the entire space had to be rethought”, and following the realisation that none of the walls were straight, an internal rebuild was necessary.
The primary agenda for the reconfiguration of the space was to adapt the mezzanine space for Ambrosini’s office and Broadhurst’s music studio, and to insert a large window overlooking the ocean.
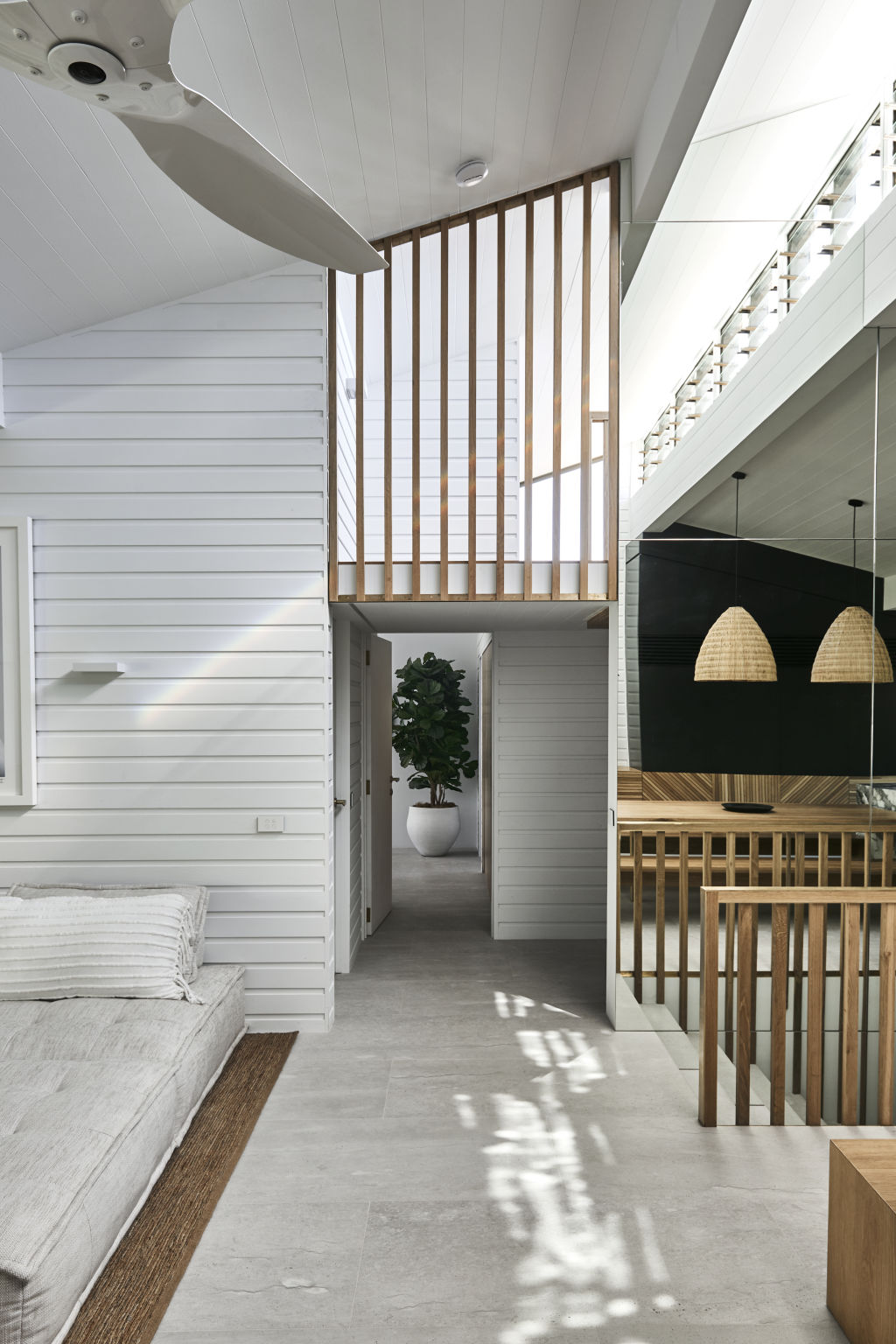
“This window opened the entire space to northern sunlight, and the game changer was going from a home with limited views, to sweeping views of Noosa,” Broadhurst says.
In addition to those magical views, the interiors also offer plenty to catch the eye.
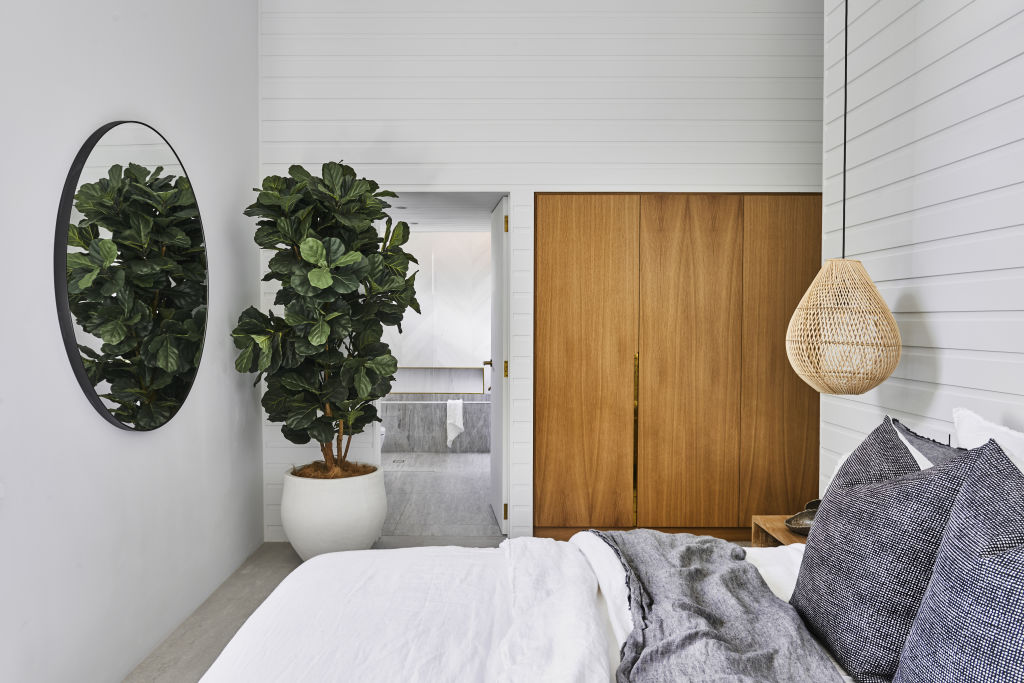
The pair worked with the local team at Clo Studios to source all of the internal elements, settling on a palette of natural stone, white oak and brass details.
For Ambrosini, the timber detailing and artwork are her favourite elements. In the lounge room hangs a painting by Vicki Lee, and the work in their bedroom is by local artist Kristian Hawker.
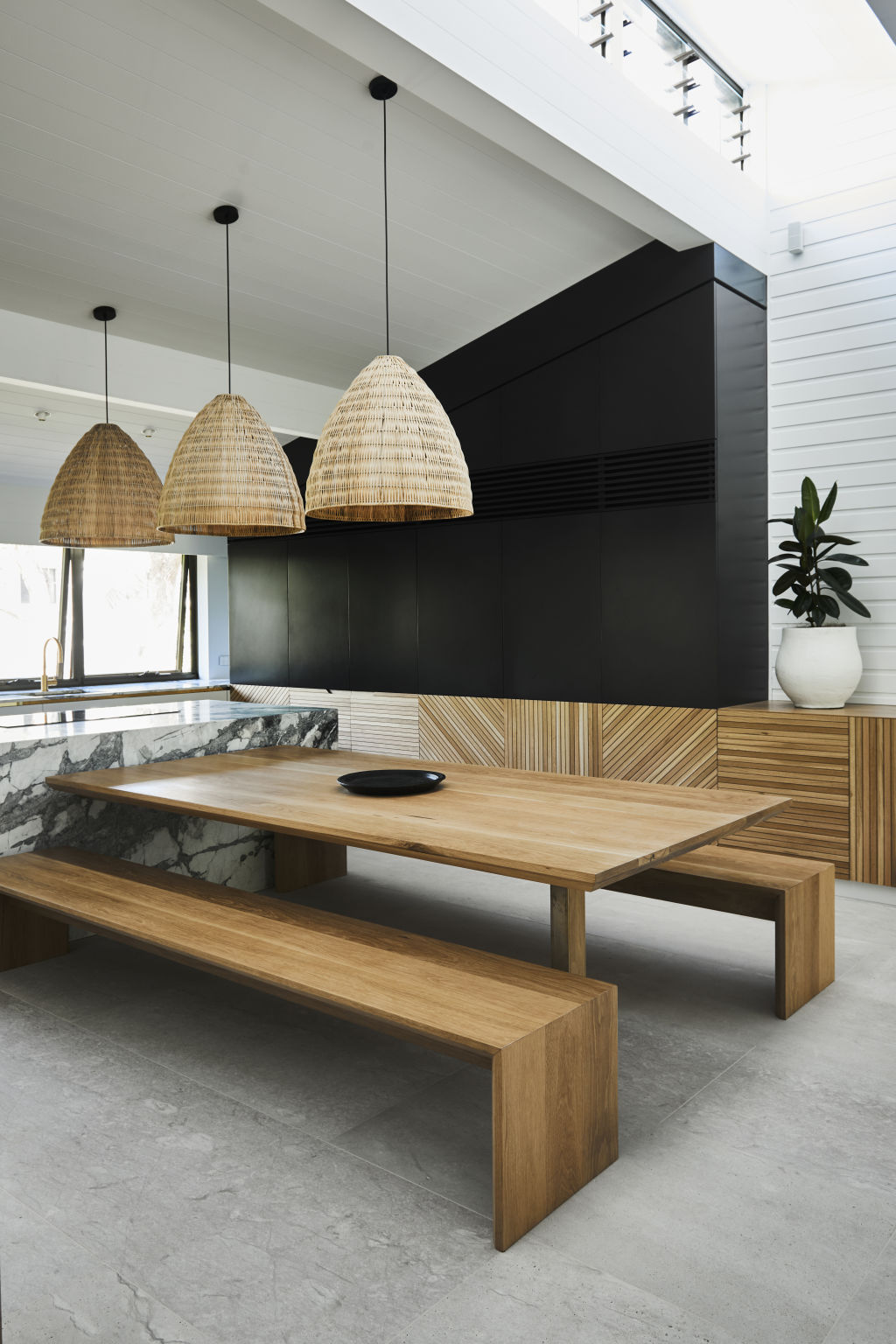
Beyond aesthetics, though, it’s the location and connection to nature that makes this house so special.
“It is a 30-second walk to the beach, up in the trees … and each morning we wake up with the sun and the birds singing, it is so peaceful,” Ambrosini says.
The couple describe the space as warm and natural – the ideal base for their conscientious approach to life, wellness, and work, all under one roof.
We recommend
States
Capital Cities
Capital Cities - Rentals
Popular Areas
Allhomes
More
- © 2025, CoStar Group Inc.
