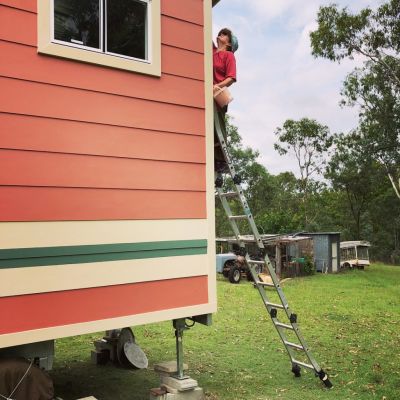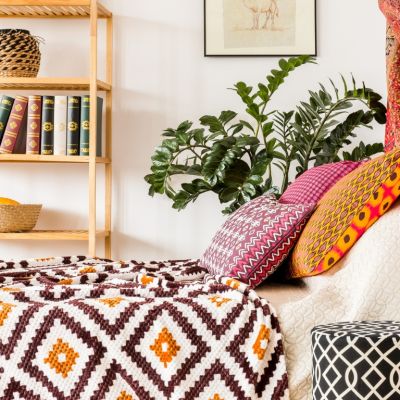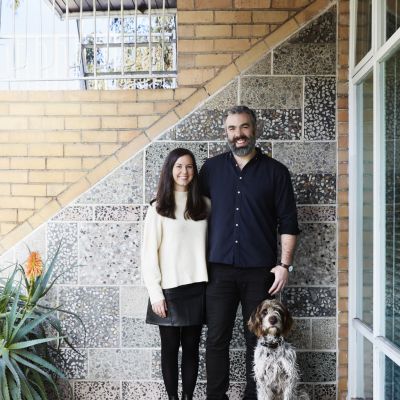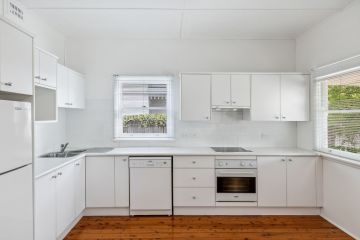The deep connection to a sunburnt land: The mud brick home of landscaper Sam Cox

Who: Sam Cox, his wife Lisa Hatfield, their son Tom, dogs Dot and Dash and alpacas Jose and Pedtro.
Where: Wattle Glen, Victoria
What: Mudbrick house
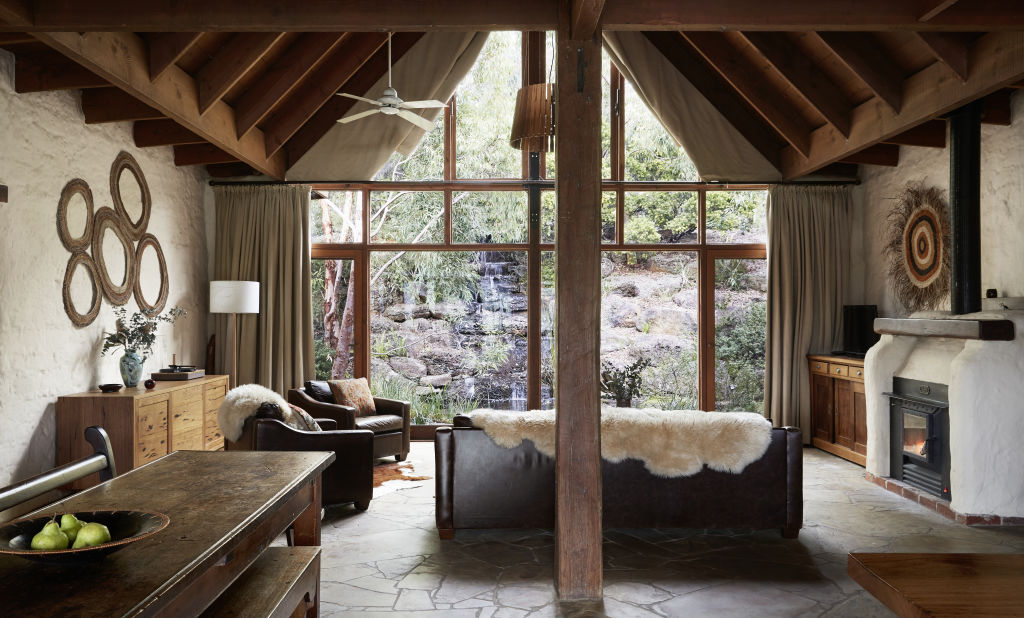
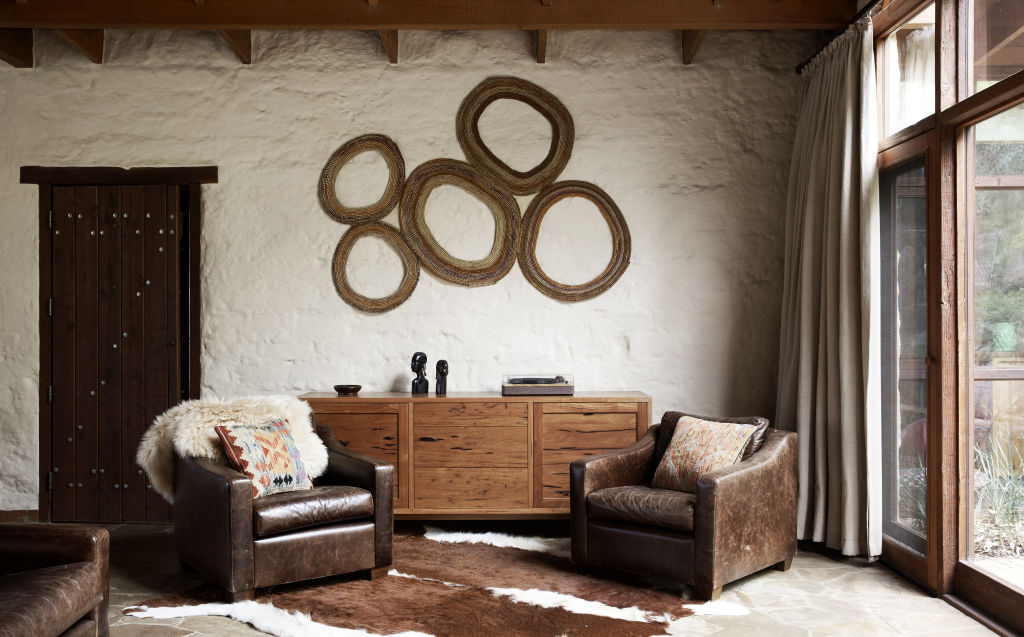
Sam Cox is a bit of a legend in Australian landscape design and architecture circles, having been taught by the guru of Australian landscape design, Gordon Ford.
Sam and his wife, Lisa, bought their Wattle Glen property 20 years ago, with a vision to build a home that combined their shared appreciation for the Australian environment.
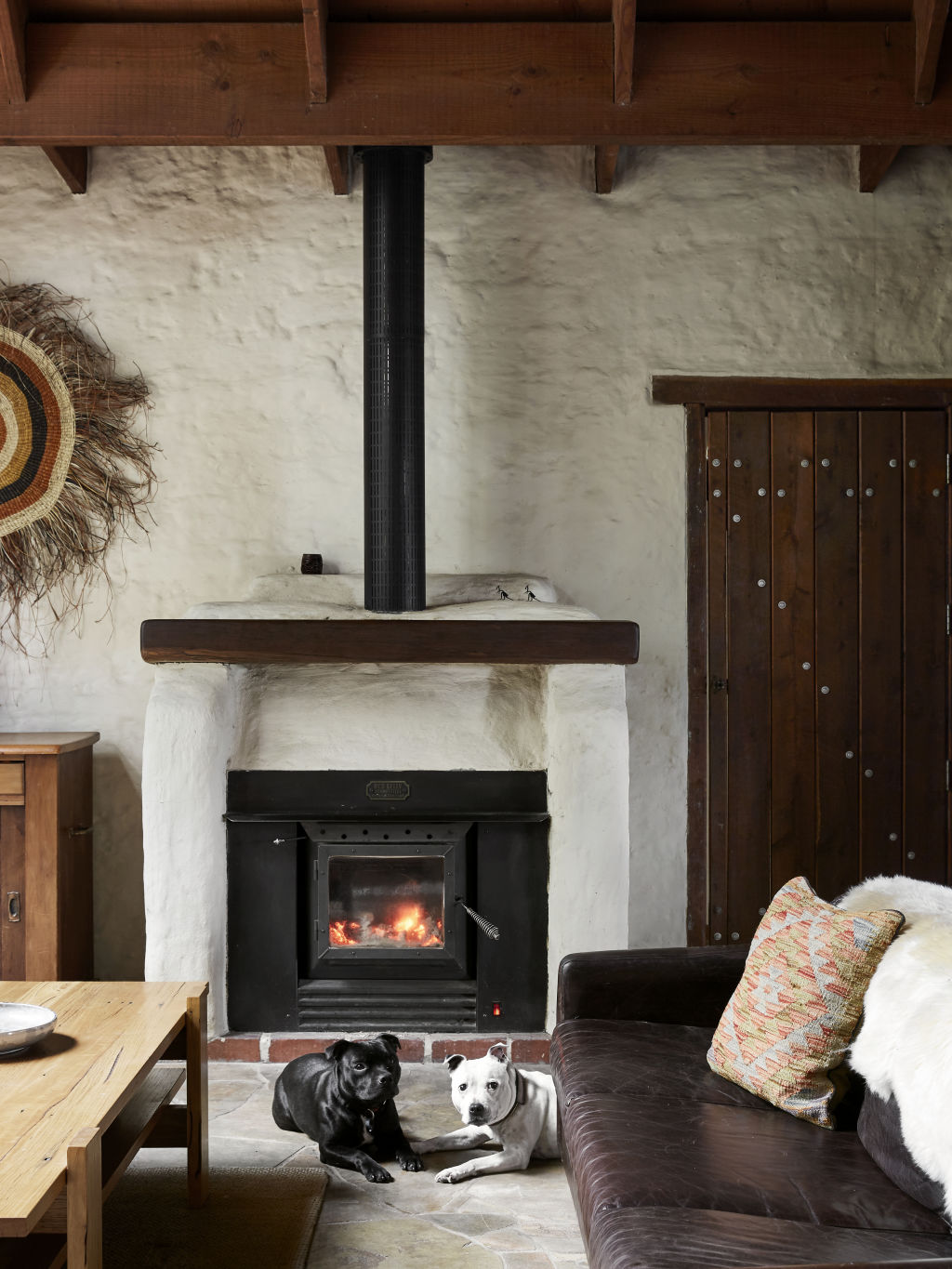
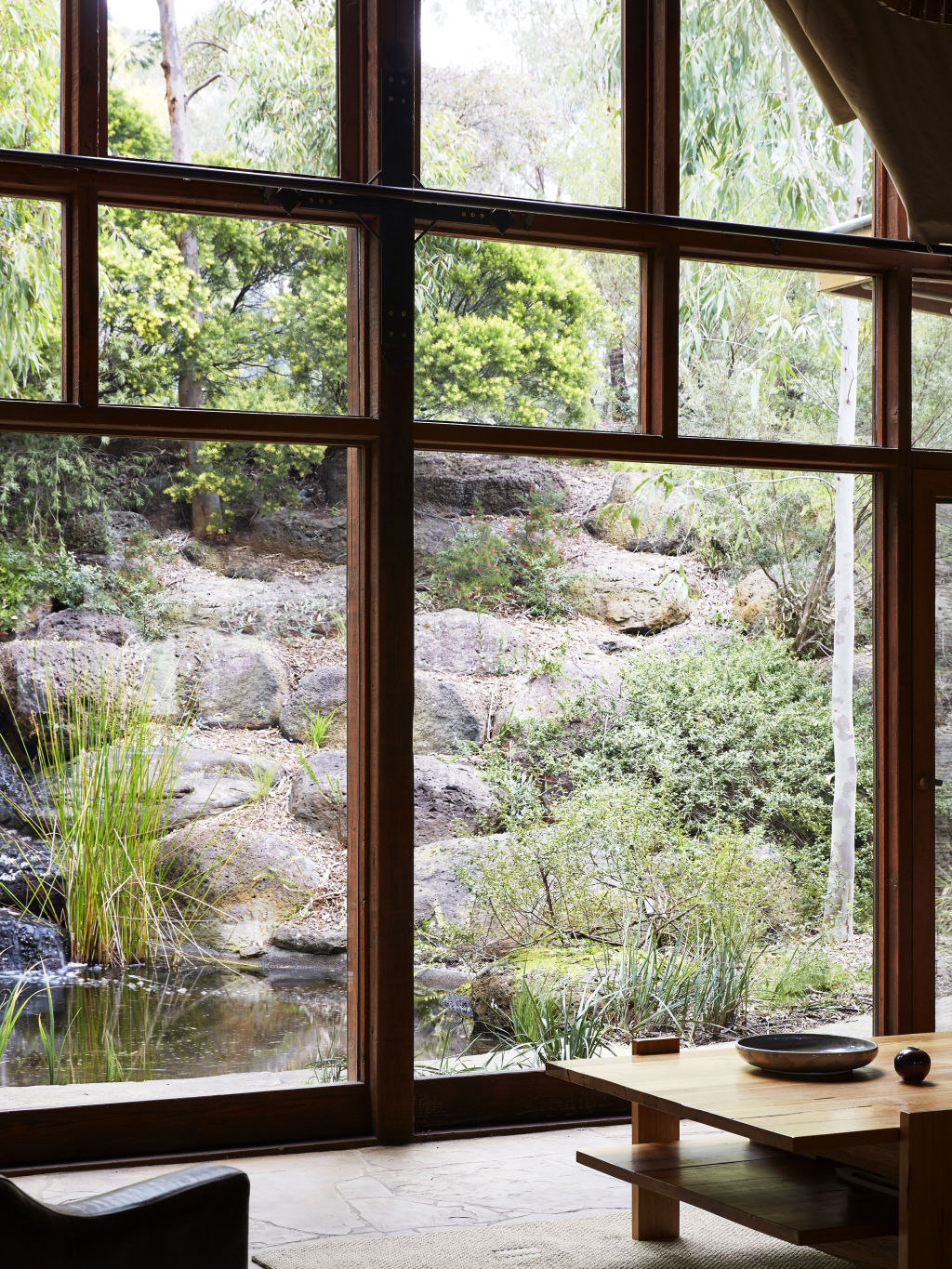
“My parents were into the self-sufficient farming movement of the 1970s, and Lisa’s were of the bush-garden suburban Australiana ilk,” Cox explains. These backgrounds influenced the design of their Wattle Glen home, where Cox highlights “our home and personal style has evolved from the outside in”.
The use of mudbrick was influenced by architect Alistair Knox, who advocated “living in the environment”. Cox explains how he and Hatfield pursued a strong connection to place, and attempted to create a home with a sense of “being in nature”. The interior flooring is beautiful Castlemaine slate, which extends outside into the paving stones – connecting the outer and inner seamlessly.
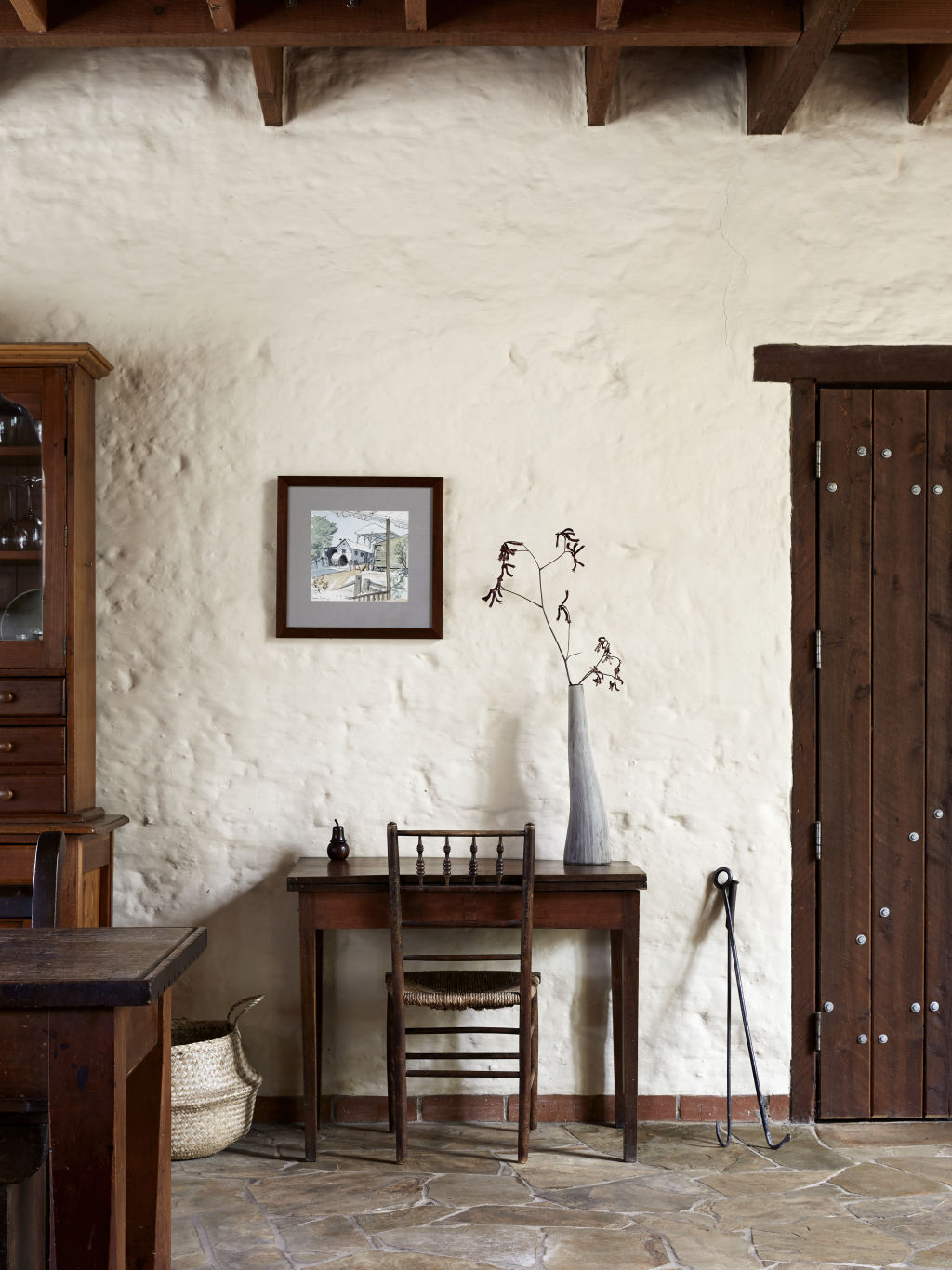
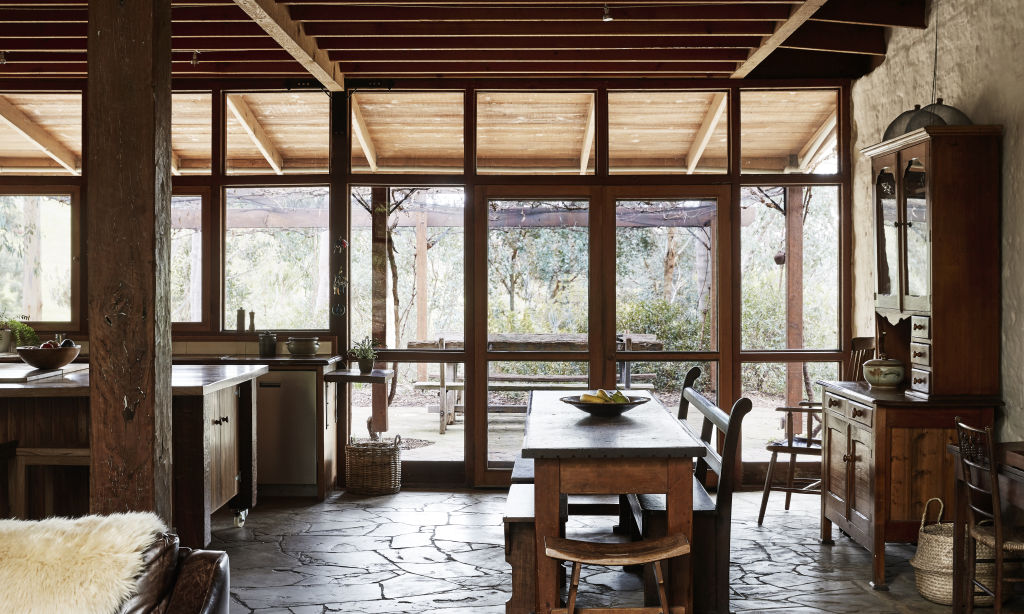
The interiors are uncluttered, simple and constructed of natural and recycled materials. The couple’s favourite piece in the house is a stunning fibre sculpture by Maningrida artist Lulu Laradjbi, purchased on a trip to Arnhem Land. Cox says that visits to northern Australia have influenced his understanding of place, and love of the Australian landscape. Not surprisingly, Cox’s design prowess is in full flight in the garden.
He explains: “The waterfall and pond, sheltered by a tree canopy and nestled into a basalt rock outcrop, are an extension of the central living space. We love to open the doors and bring inside the soothing sounds of the water running over rocks.”
This peaceful and calm space is fully immersed into the surrounding landscape, and clearly demonstrates Cox’s connection to this sunburnt country.
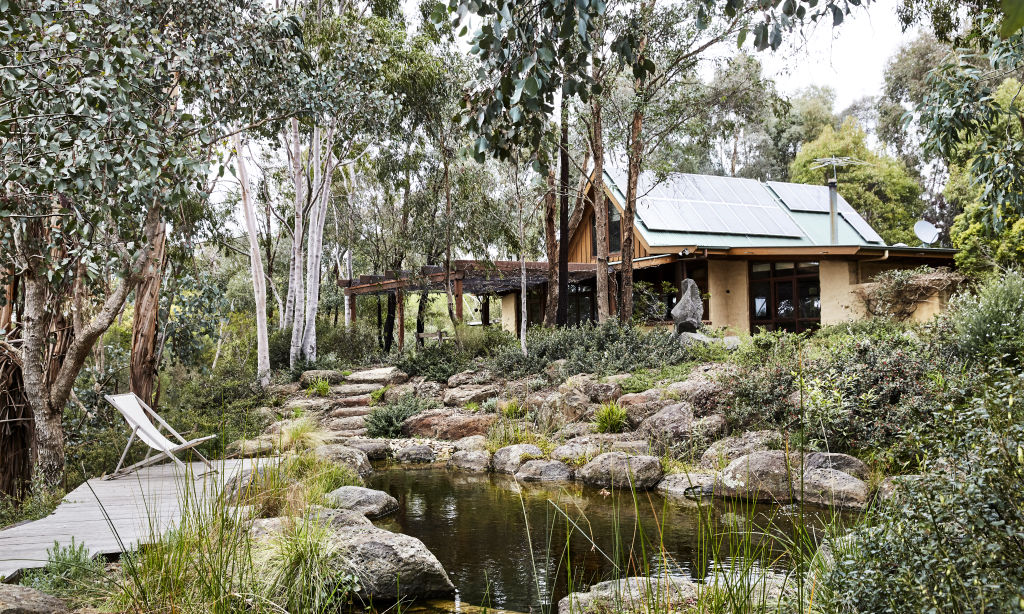
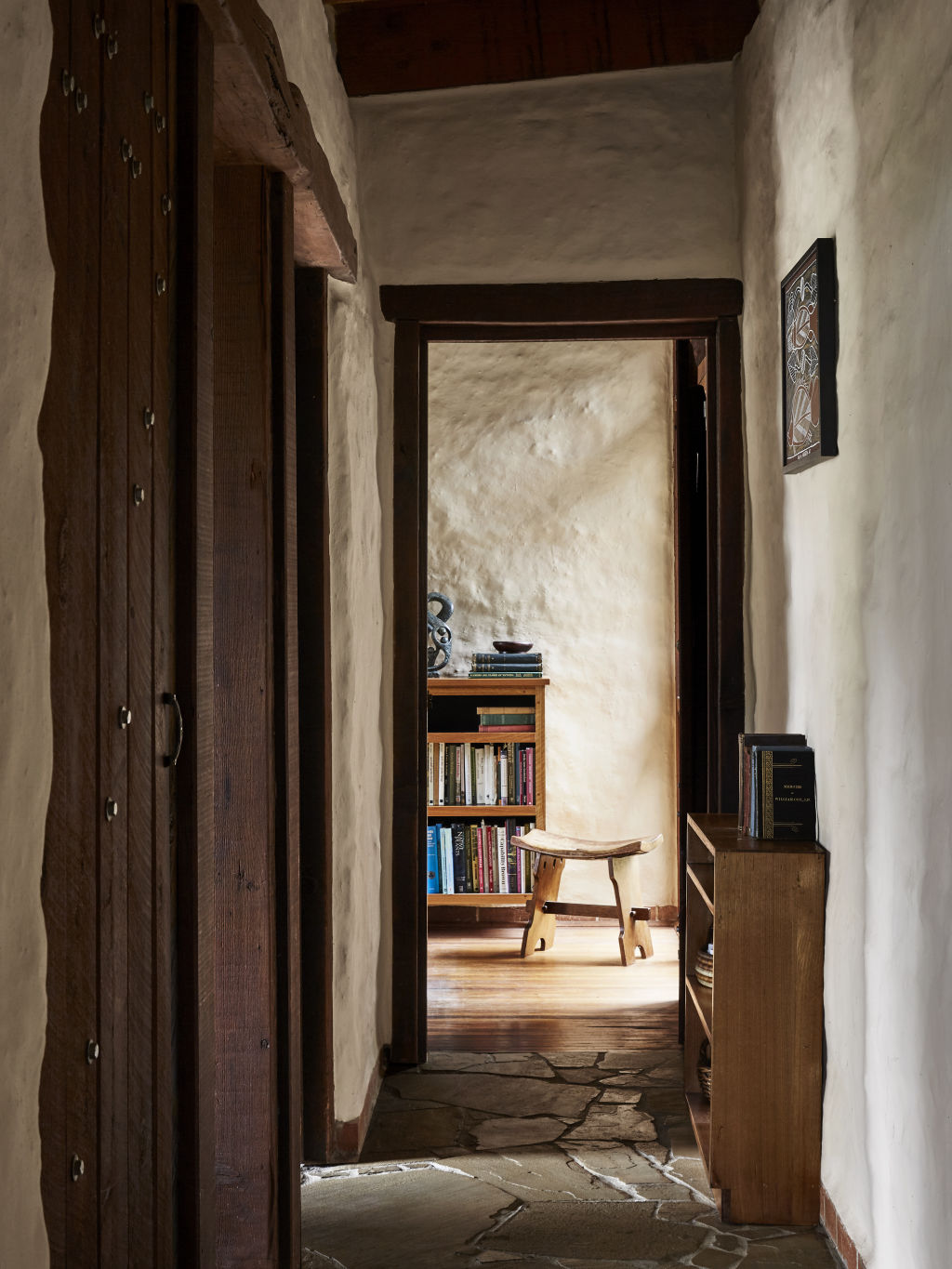
1970s style
- Maximise texture. Restore and highlight timber panelling, look for handcrafted ceramics, natural slate and stone, rattan furnishings and woven finishes.
- Terrazzo is seeing a major resurgence. Consider terrazzo bench tops or tiles in muted shades of grey and green from Signorino Tile Gallery in Melbourne, or Fibonacci Stone Australia wide.
- Leafy foliage and plant life was key in the ’70s; cultivate an indoor garden and seek out leafy patterns for artwork, soft furnishings and textiles.
- Choose terracotta tiles and paints in shades of tan, mustard and ochre, with a warm-white base for your interiors
We recommend
We thought you might like
States
Capital Cities
Capital Cities - Rentals
Popular Areas
Allhomes
More
