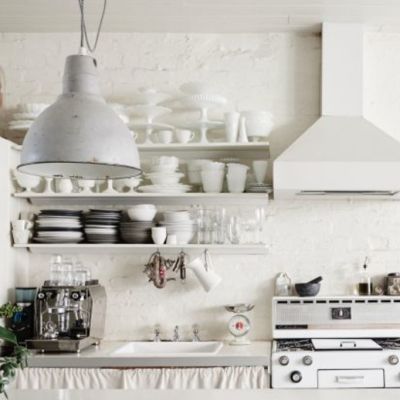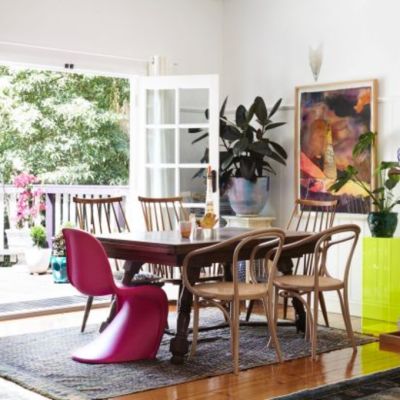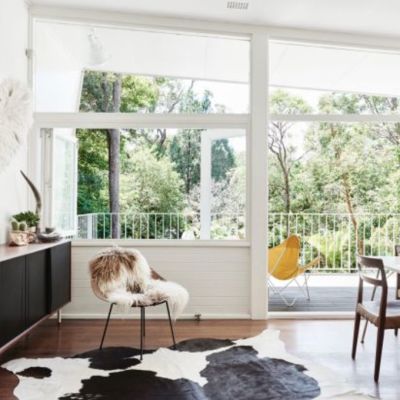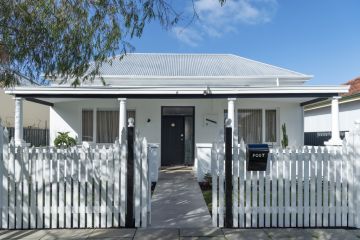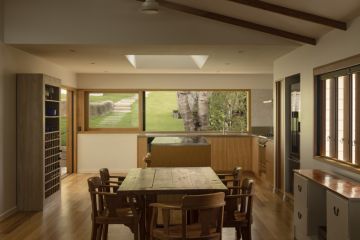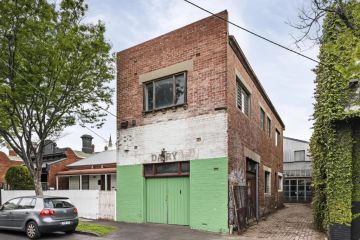The Design Files: Taking compact apartment living to new, tiny territory
WHO: Alex Kennedy, who works in international development
WHERE: Carlton, Victoria
WHAT: Studio apartment
Sometimes, it’s the tightest of constraints that inspire the cleverest design solutions. The self contained studio apartment of Alex Kennedy takes compact apartment living into new, tiny territory. Here, with limited space and an even more limited budget, an ingenious little home has been created.
The site, in fact, is the garage of Alex’s childhood house. “After realising I couldn’t afford to buy a house of my own, I decided to renovate my parents’ old garage,” Alex says. She turned to her friend, interior architect Sarah Trotter of Hearth Studio, to assist with this ambitious project.
The challenge was to turn the cold, run-down garage into a space that felt cosy and comfortable. It meant demolishing walls, replacing the roof, and installing plumbing and running electricity to the site. Alex worked with Sarah for more than a year scouring eBay, and visiting recycling centres and demolition yards in outer suburbs and country towns to collect and hunt down all the fittings for the home, almost all of which are second hand.
The structural work was completed by a local builder and cabinetmaker, who Alex worked alongside as a labourer during the build. “He would set me up to do jobs over the weekend. I learnt a lot!,” she says.
Alex’s home has been a labour of love, inspired by many factors. After spending some time in New Zealand, where she was introduced to handmade houses of the 1970s, Alex knew she wanted to build something that utilised space and recycled materials in creative ways. She was also heavily influenced by Japanese design. “After travelling to Japan, I knew I could create a home here,” Alex says, intuitively understanding that a connection to the garden, and careful consideration of light and texture would be paramount in the design of her home.
Japanese influences are also clear in the way Alex has decorated her home. This is evident in the use of various timbers, from recycled floorboards to raw plywood on the ceiling, and the presence of lush indoor plants that give the space a distinct sense of calm.
In a small space, where there is not an inch to spare, every element of a home must be efficient. Here, every detail has been carefully considered, from the space-saving, lab-style kitchen sink, down to the sweet handmade leather handles on the kitchen cabinetry. This is the kind of project that really challenges traditional thinking about what a “house” can be. Home is wherever you make it.
The Design Files guide to living small
Living smaller is an inevitable result of urbanisation and sky-rocketing house prices. They do it in Japan, they do it in New York… why not in Melbourne and Sydney?
There are great advantages to living small – maintenance costs and energy bills are low, cleaning is quick and simple, and there’s a truly liberating sense of freedom that comes without the burden of so much “stuff”.
A few pointers to consider:
1.
Clutter is the enemy of small-space living. Be discerning in your choices – everything must have a place and a purpose.
2.
Storage is key. Utilise every available space – bookshelves over doorways, drawers under beds.
3.
When space is at a premium, versatility goes a long way – ask yourself which items can serve a dual purpose? A dining table should double as a desk (consider power access), whilst a purpose-designed bed can easily double as a sofa.
We thought you might like
States
Capital Cities
Capital Cities - Rentals
Popular Areas
Allhomes
More
