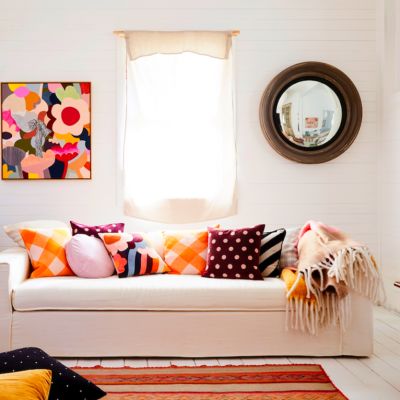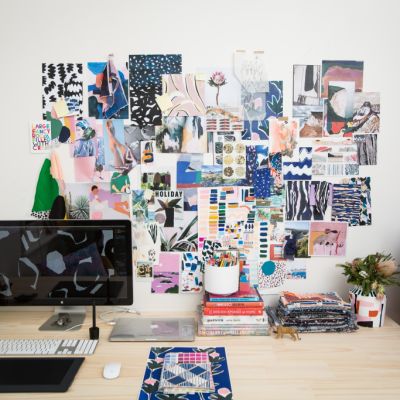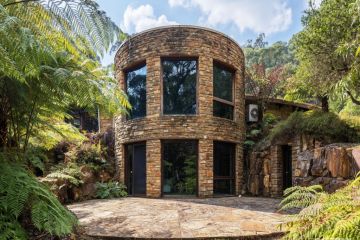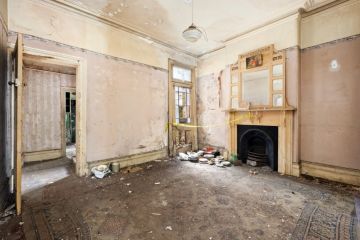The Design Files: The colour-rich renovation of a 1960s penthouse
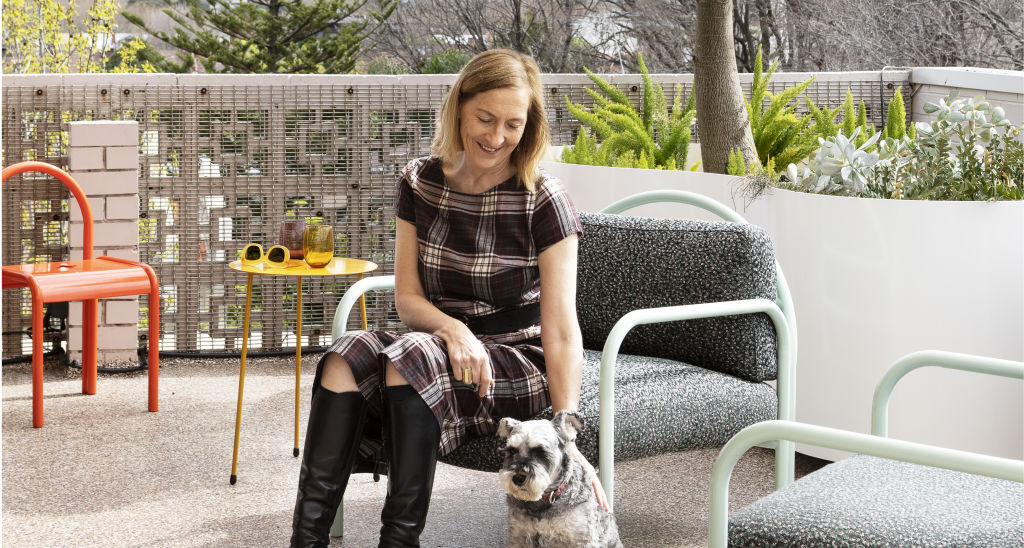
Who: Rosalind Willett
What: The managing partner of Willett Marketing gives her 1960s penthouse a colour-rich renovation at the hands of Wowowa Architects
Where: St Kilda
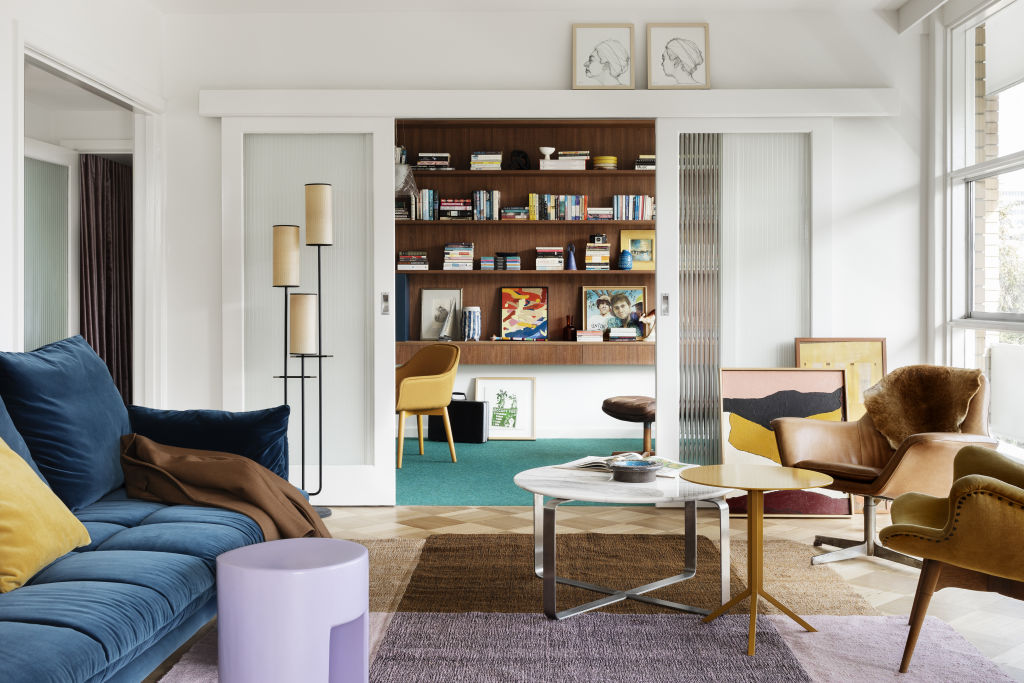
Rosalind Willett has long called St Kilda home. The managing partner of Willett Marketing was living nearby when this apartment went up for sale and, despite not being in the market at the time, she was instantly taken with its sensational ’60s features.
“Our family was at a stage that living in an apartment close to the city and transport was very convenient, we couldn’t resist,” she says.
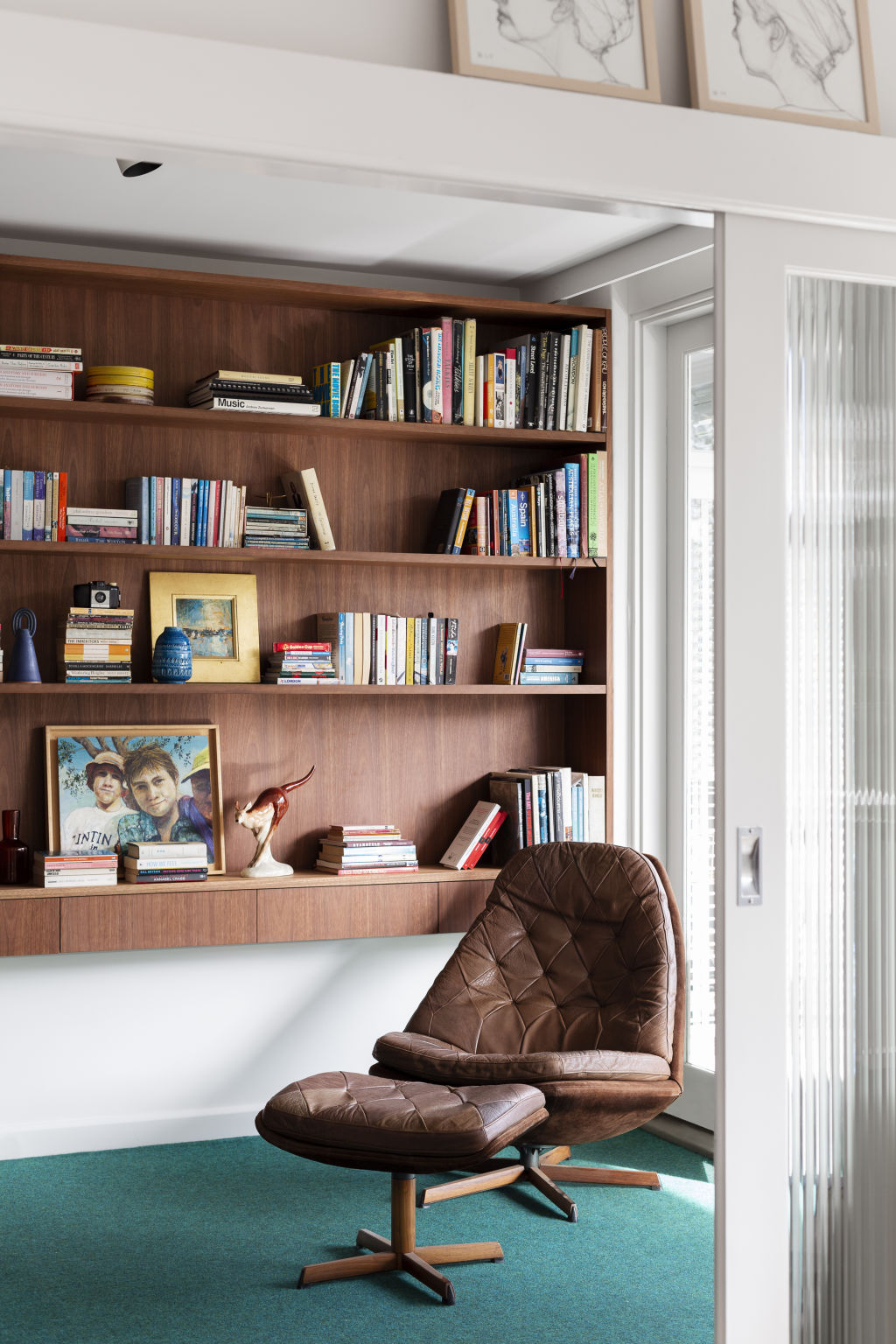
Willett’s apartment is the penthouse of her block of 16, and was originally the builder’s own family home. The four-bedroom, two-bathroom haven with multiple living spaces even has a rooftop terrace.
They don’t make them like this any more.
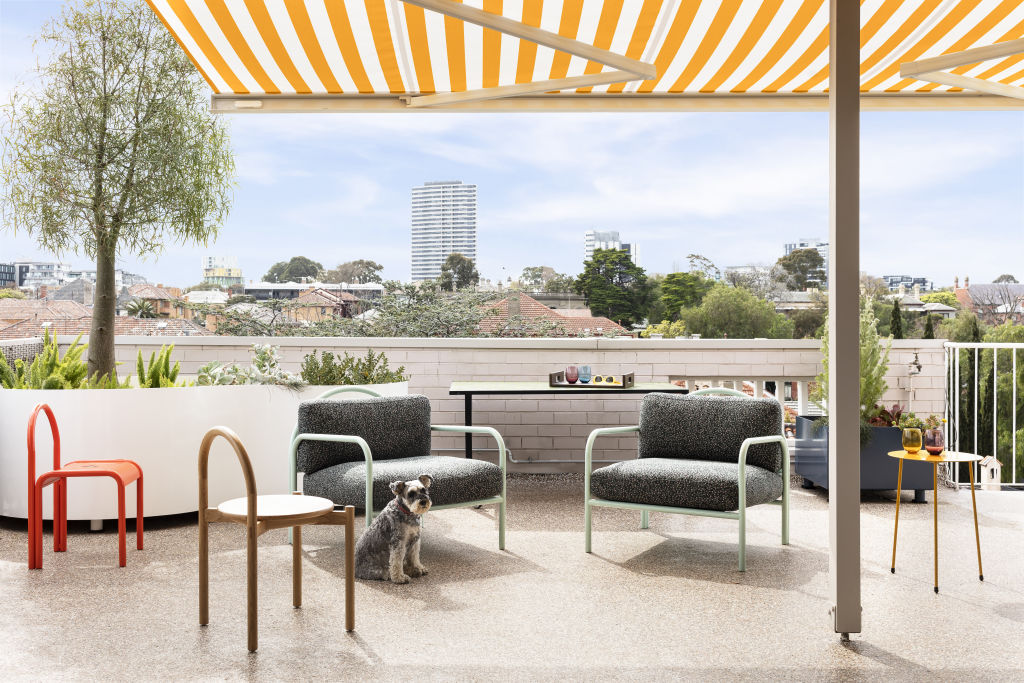
“It has a beautiful aspect across to the city and neighbouring rooftops, trees and the Sacred Heart Mission,” says Willett of her inner-city oasis.
“The bird life is spectacular – magpies, currawongs and parrots come to drink from a bird bath I have and they love the new flowering native trees.”
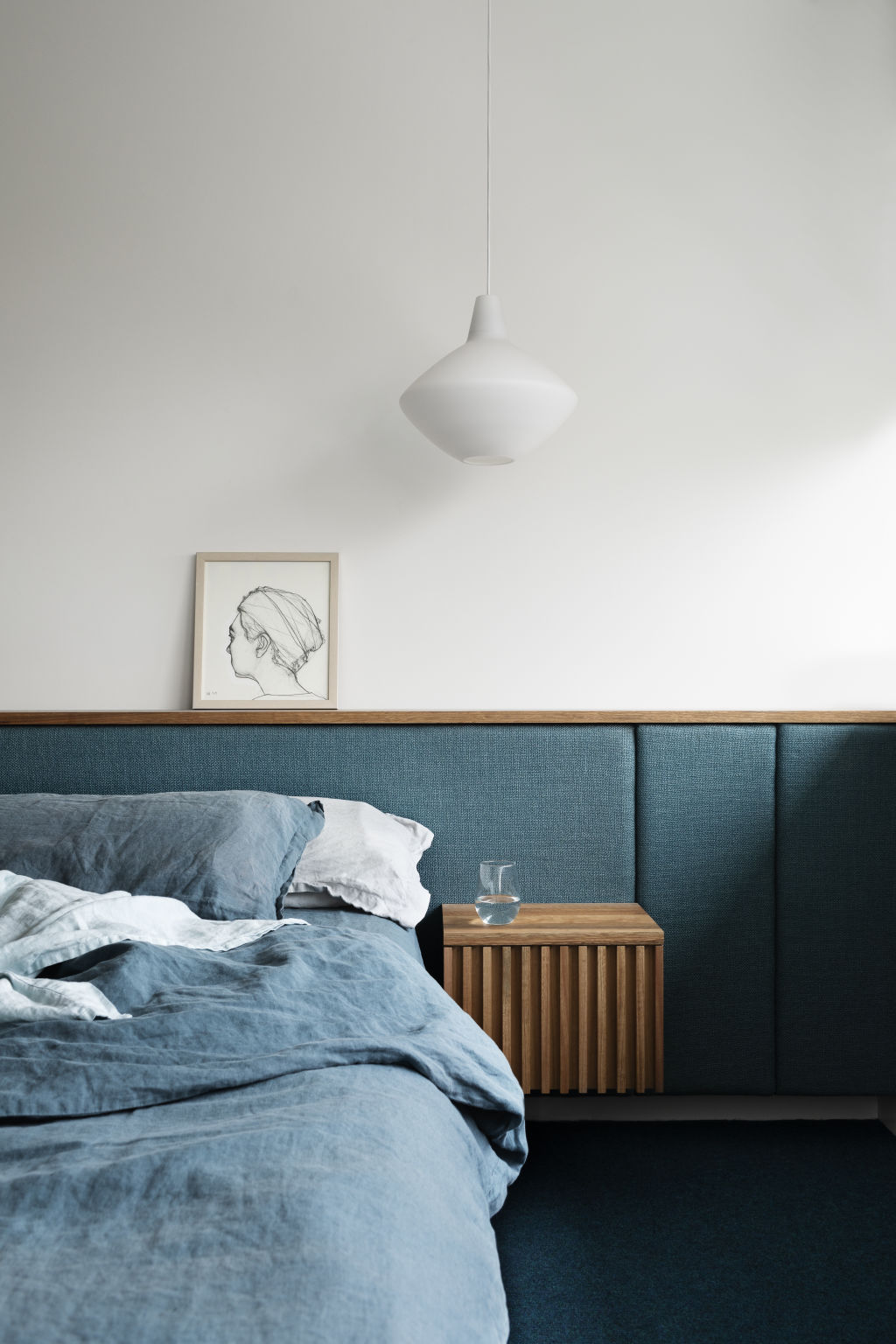
After living here for eight years, Willett set out to renovate with the team at Wowowa Architects.
The plan was to retain any original ’60s elements (such as the glass doors, windows and dividers throughout) but otherwise give the place a serious facelift.
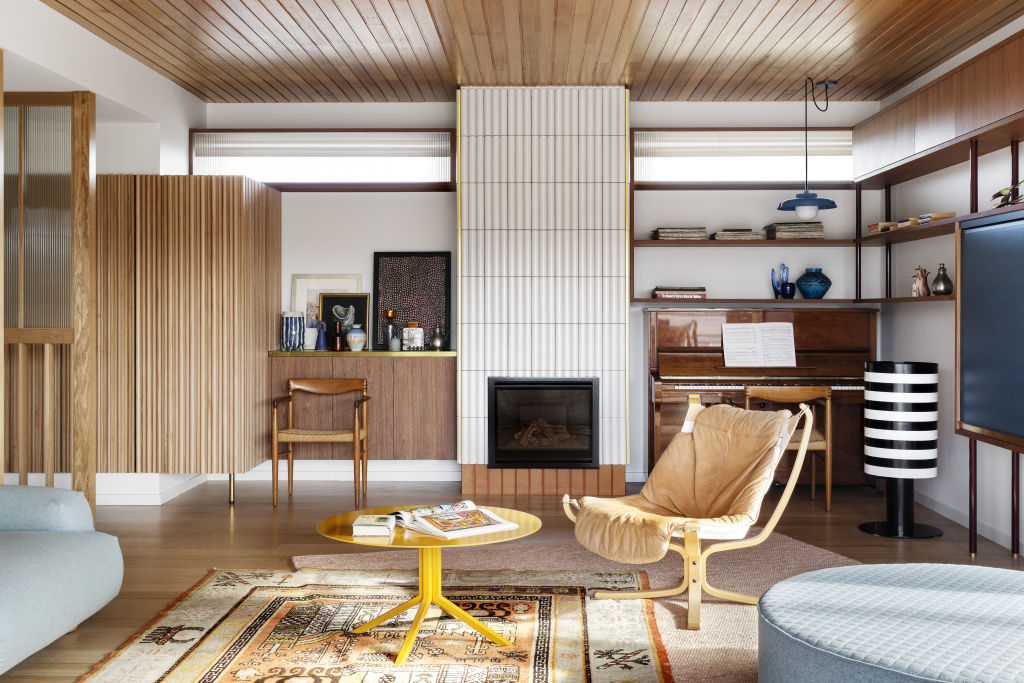
The renovations saw new joinery, flooring, carpet, heating, cooling and lighting added to the apartment. The kitchen, bathroom, and terrace were completely renovated, while the upstairs living room was redesigned with joinery pieces, timber slats, and ceramic tiles on the chimney.
The architects encouraged Willett to experiment with colour to add some magic and zing.
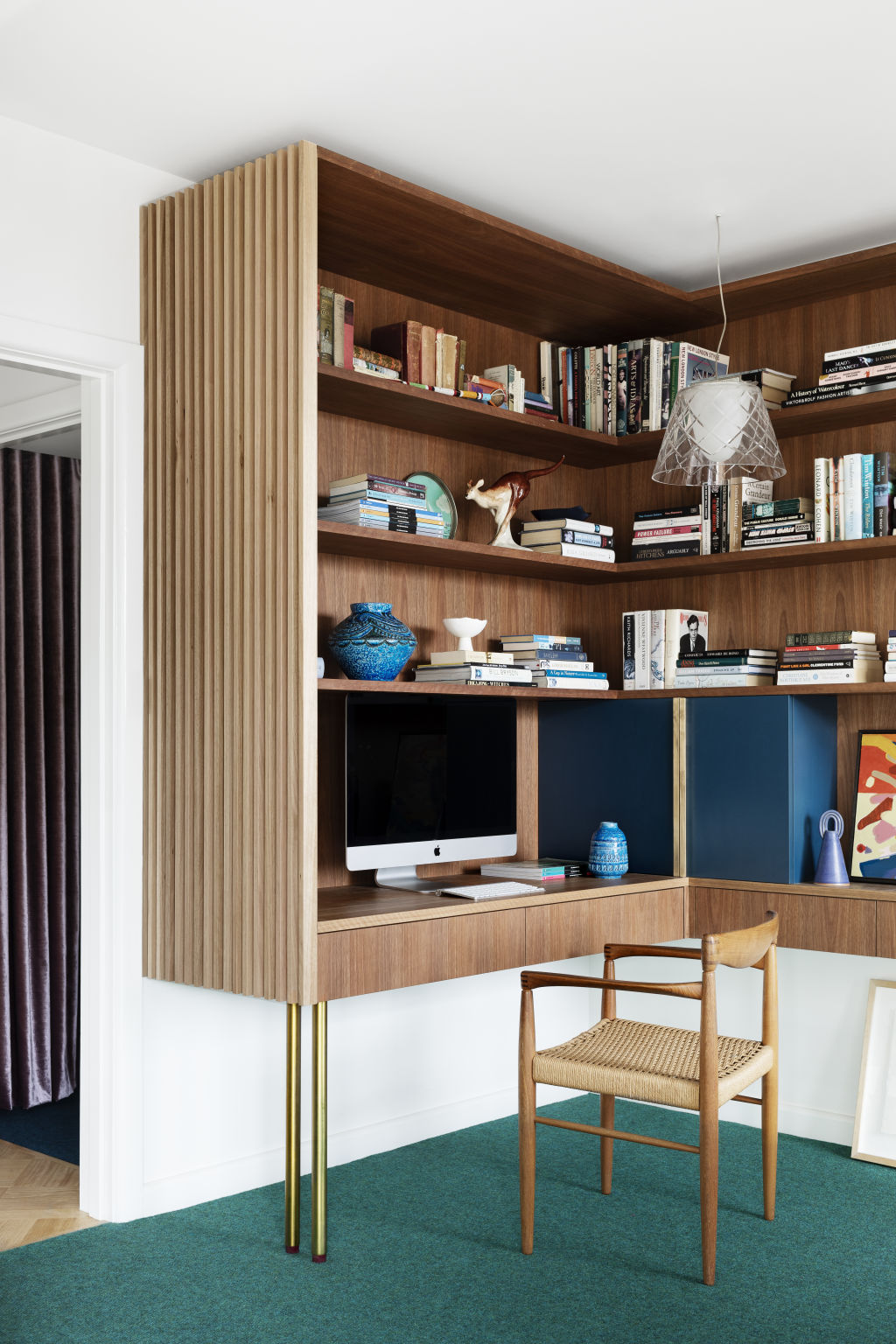
“They were an inspiration, and pushed me to go with things I wouldn’t have thought of, or ordinarily been brave enough to do,” she says. “Working with architects and interior designers brings magic to your home and the value of that can’t be measured.”
Among the many spectacular details are the superb green kitchen cabinets, the yellow striped awning over the terrace, and peacock-coloured carpet. Brass finishes in nearly every room provide a sophisticated touch, tying the entire space together.
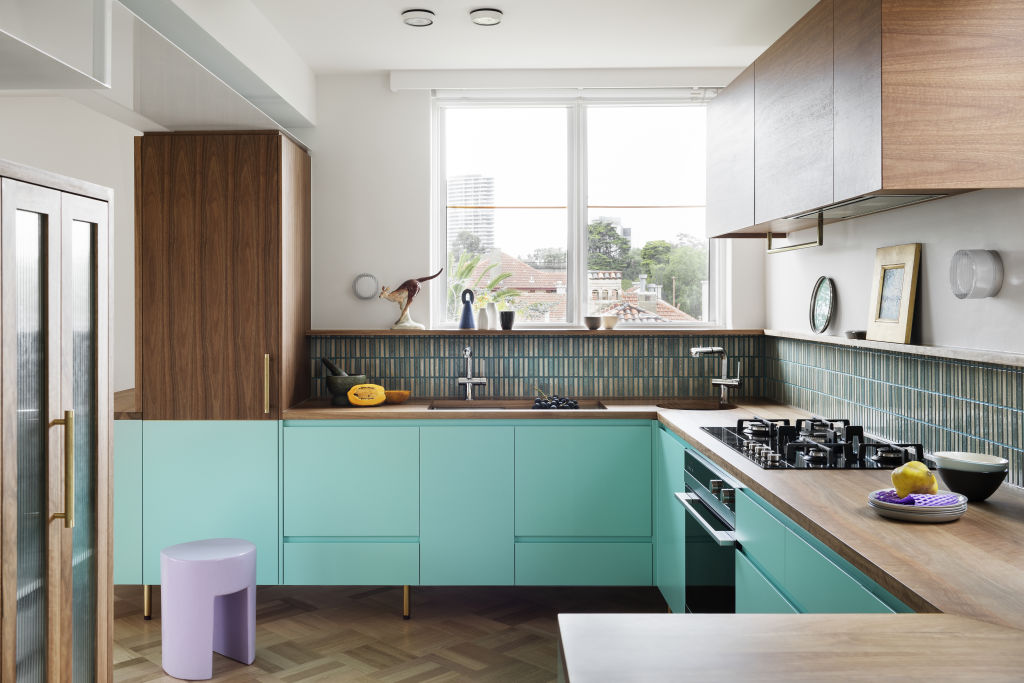
First, build a palette
When decorating or selecting new furnishings, think like an interior designer! Start with a base palette of key materials and colours, and let this inform the furniture, finishes and fabrics you choose.
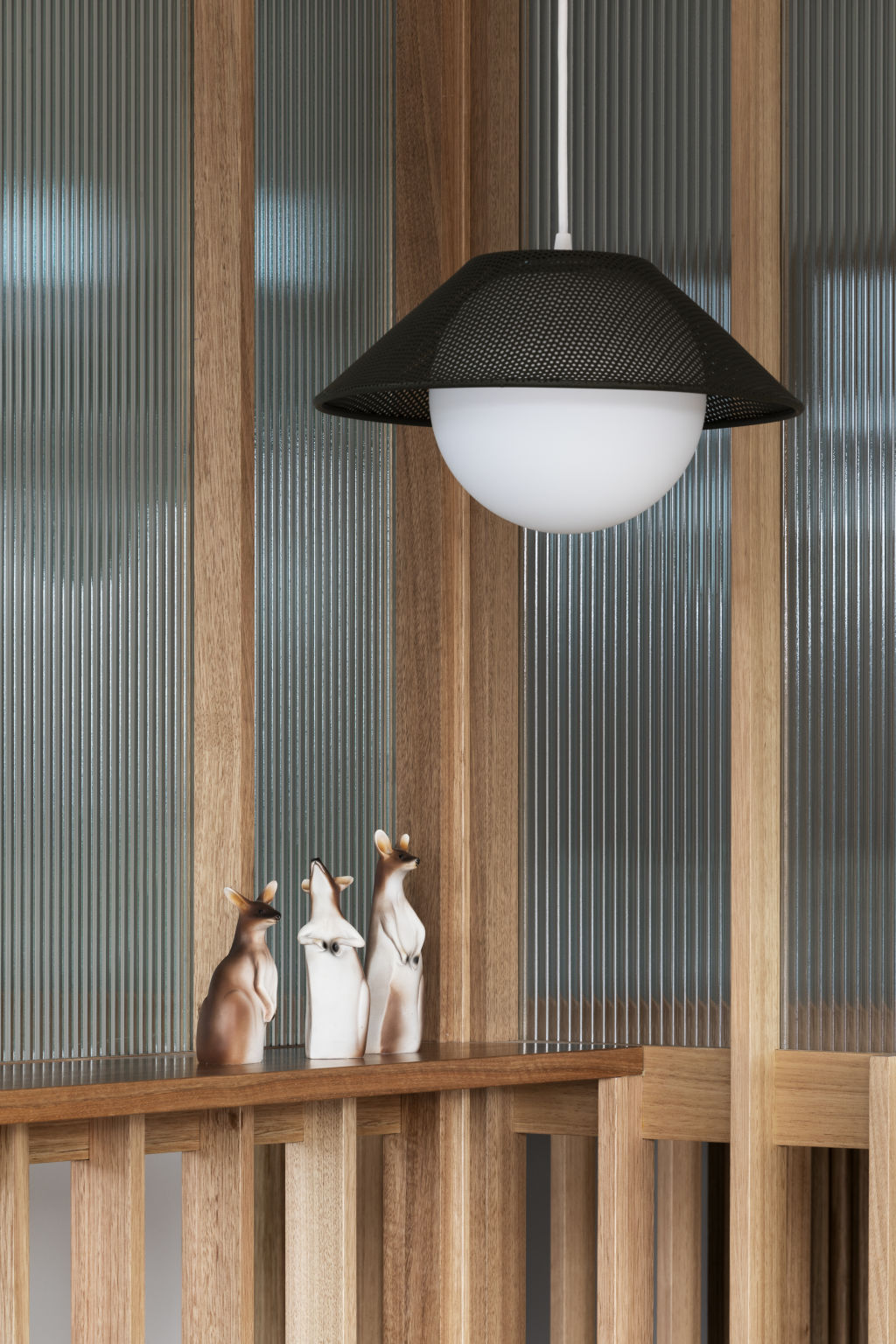
- Start with references – collect photographs of spaces you’re inspired by, and study them carefully. What appeals to you about the space? What colours, materials and textures stand out for you?
- Next, request samples of the tiles, fabrics and floor coverings you’re considering, alongside paint swatches and other finishes. Most suppliers can mail a single sample out to you. If that option isn’t available, print out a photograph of the sample instead.
- As you pull together a samples mood board, you’ll quickly begin to see what works and what doesn’t. Use a process of elimination to refine the palette.
- Finally, when shopping, stick to the plan. Be strategic – don’t get sidetracked by shiny, one-off pieces. Make your selections by continually referring to the mood board and the palette you’ve decided on.
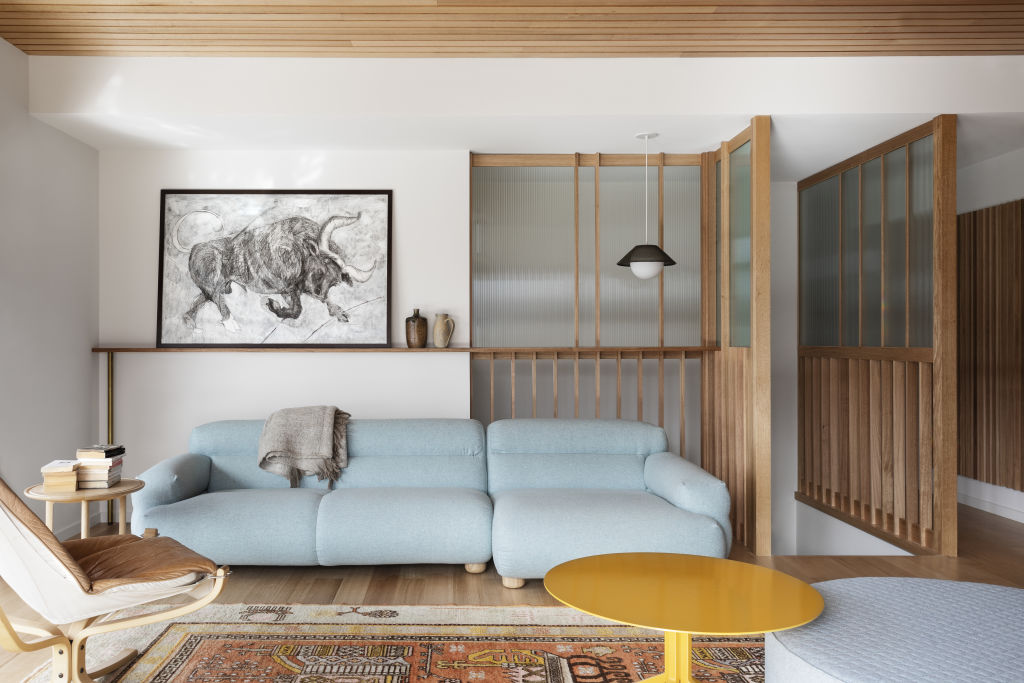
We recommend
States
Capital Cities
Capital Cities - Rentals
Popular Areas
Allhomes
More
- © 2025, CoStar Group Inc.
