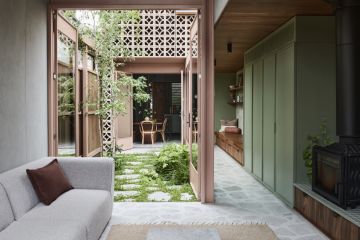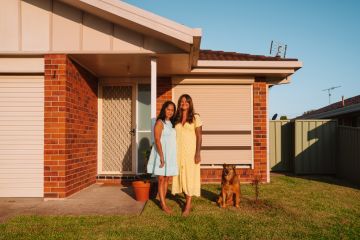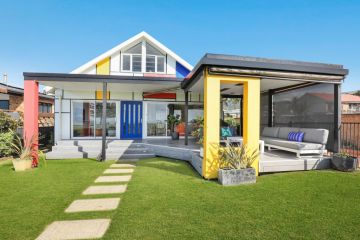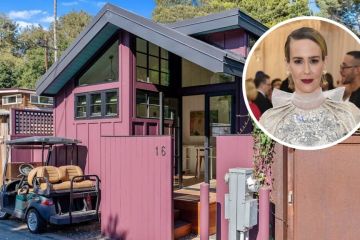The Design Files: The family home two architects designed for themselves
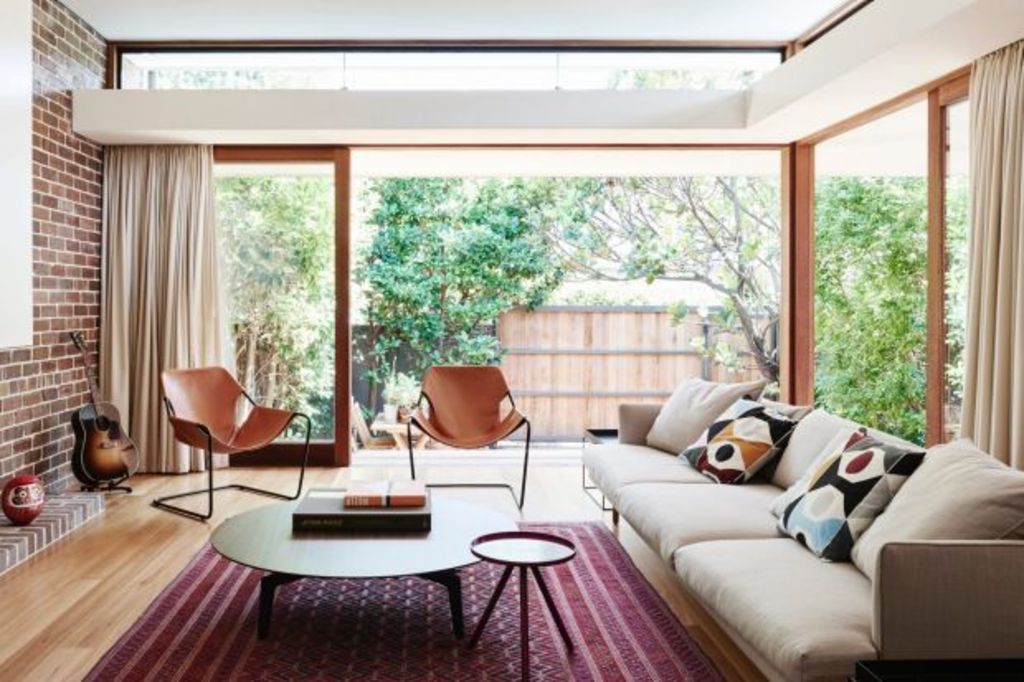
Who: Architects Daniel North and Catherine Downie and their daughter Eva.
Where: Neutral Bay, NSW
What: Thoughtfully renovated semi-detached Victorian house.
Architects Catherine Downie and Daniel North bought their home in Sydney’s Neutral Bay three years ago, after house-hunting for almost a year. After taking possession of the semi-detached Victorian house, they quickly set about planning a major renovation to accommodate their plans for a family. The result is a beautifully bright, breezy family home that references modernist sensibilities and Japanese architecture.
The front half of the house was left more or less intact, while the rear was completely renovated, creating an open-plan living, dining and kitchen area that opens up to a leafy rear courtyard.
The renovation embraces many of the original Victorian features of the property, most notably the exposed red-brick walls, that lend a wonderful texture to the new part of the house.
“We took a lot of cues from the original house, particularly the material palette, reclaiming the original bricks for the new external walls, which are exposed in the living area,” North says.
North and Downie cite a few key influences for their house design.
- Related: A Californian bungalow with a sense of magic
- Related: 1950s Australian architecture at its finest
- Related: How Therese made an impossible renovation work
“We are interested in tropical modernism and traditional Japanese architecture,” North says.
These influences are clearly visible in the windows and the use of timber and other textural details.
One of the lovely things about this renovation is how seamlessly the newer parts of the home link to the old. Though contemporary, the new living space at the rear perfectly complements the existing structure, adding a new dimension without detracting from the original charm.
Crucially, the updates have enabled access to wonderful natural light and views. “We love the sunlight in the morning; it comes streaming in through the high-level windows – the house is sun drenched in winter and day lit in summer,” North says.
“We are very proud of the home we’ve made here.”
The Design Files guide to bringing in nature
This is about more than just views. Consider airflow and breezes, and balancing energy efficiency with optimum natural light.
Sydney architects Daniel North and Catherine Downie recommend viewing the house as an extension of the outdoors, and the outdoors as an extension of the house.
- Optimise airflow by making every window open-able. Consider louvres or shutters for ultimate flexibility.
- Furnish interior spaces with windows in mind. Avoid seating placed with back to windows.
- Treat verandahs, patios and even the smallest balcony as a useable room. If you furnish it, then you’ll use it.
We recommend
We thought you might like
States
Capital Cities
Capital Cities - Rentals
Popular Areas
Allhomes
More
