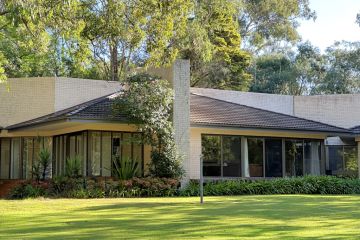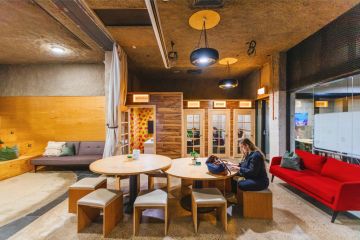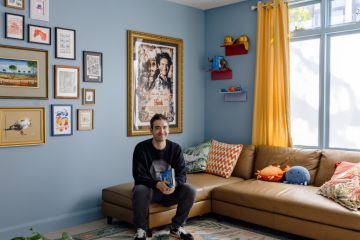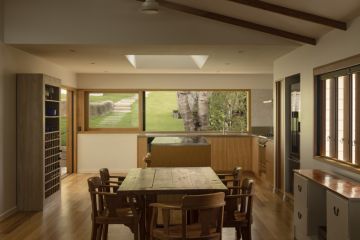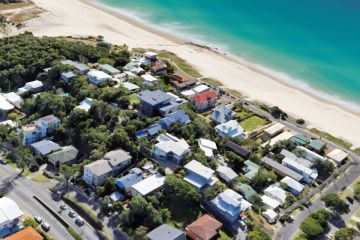The Design Files: The renovated Edwardian that is big, bright and surprising
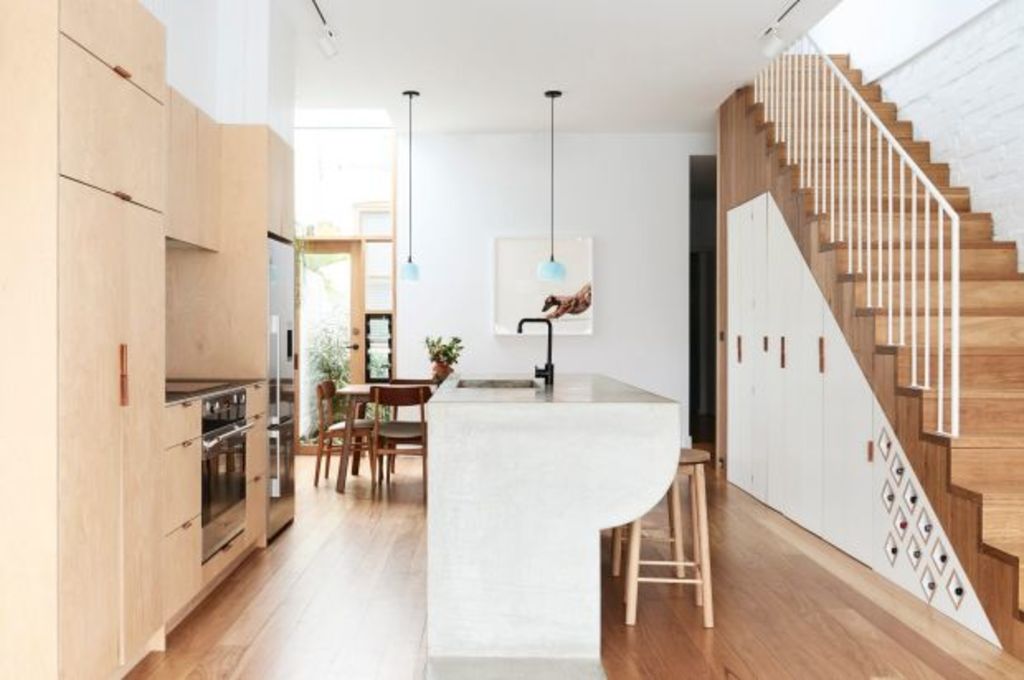
Who: Designer Dan Gayfer, communications professional Leah Hyland, and daughter Clementine
Where: North Fitzroy, Victoria
What: Renovated Edwardian terrace
For all its charms, inner-city terrace living typically means accepting small rooms, narrow hallways and a distinct lack of natural light. That’s not the case in the North Fitzroy home of designer Dan Gayfer and communications professional Leah Hyland, whose renovated Edwardian house defies all usual expectations of terrace living.
Despite its modest facade, this home is big, bright and surprising. High House is an apt description for this ingenious home, whose five-metre-wide frontage gives away very little about the impressive scale of the extension beyond.
The renovation was designed by Gayfer, including all building, interior and exterior design elements. Only the front two rooms of the original brick residence remain – everything else was demolished to make way for a bold, contemporary rear extension and second level, incorporating new kitchen, living and dining room, bathroom, upstairs main bedroom, study/adults’ retreat and adjoining roof deck, as well as a new internal courtyard on the ground floor to provide natural light to the downstairs rooms.
This home is remarkable for its Tardis-like qualities, with an interior more spacious than could ever be imagined from the outside.
A staircase from the kitchen takes you to a study on the first floor, and provides direct access to a small roof terrace to the north, and the first-floor main bedroom. Under the stair, the inclusion of a laundry, cupboards and wine cellar ensure no space is wasted.
- Related: An artist’s renovation in progress
- Related: Inside an architect’s self-designed home
- Related: How Sascha found her dream home
The couple are especially fond of the first-floor retreat. This versatile space is drowned in natural light most of the day, and acts as a sort of second living space. “We couldn’t be happier with this area, especially the fact that it literally doubles in size when you include the rooftop terrace,” Hyland says.
During the warmer months, she and Gayfer spend a lot of time lounging here, drink in hand. “It is quite surreal, as you are surrounded by adjacent rooftops and tree canopies which surprisingly provide complete privacy.” A bar fridge integrated into the terrace is the icing on the cake.
Above all, this is a purposeful, deliberate house. Every element has been thoughtfully designed specifically for the family who live here – evident in the various bespoke storage solutions and in-built seating, designed to facilitate conversation and activity. Probably most importantly, the aesthetic is interactive; the design aims to encourage movement, conversation and everyday interaction.
The Design Files guide to maximising light
- Place a mirror alongside or opposite windows to give the illusion of more light.
- Where natural light is limited, avoid heavy curtains. Instead choose lightweight window treatments.
- Choose paint colours that reflect light. Try bright white, soft greys and warm creams and yellows.
- Rooms with the least natural light work best as bedrooms or work/study spaces, while sunny rooms serve best as shared zones.
- Natural light trumps having more floor space. When renovating, consider sacrificing space to include internal courtyards and extra windows for improved natural light.
We recommend
We thought you might like
States
Capital Cities
Capital Cities - Rentals
Popular Areas
Allhomes
More
