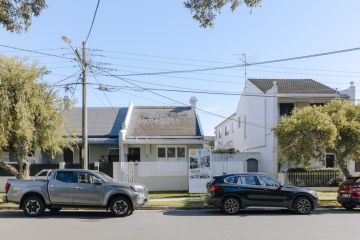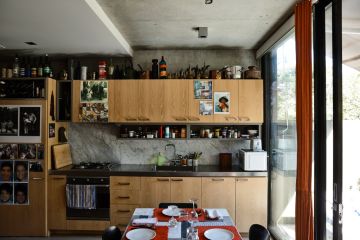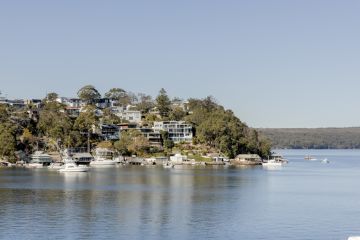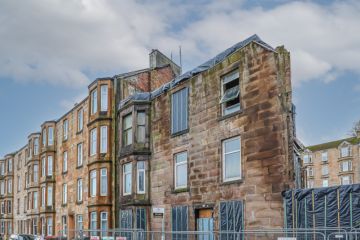The Design Files: 'We demolished our house and rebuilt with our dream design'
Who: Architects Darren Kaye and Amy Hallett of Topology Studio (topologystudio.com.au)
Where: Albert Park, Vic.
What: Architectural Home
Would you demolish your house to make way for a new one? That’s exactly what architects Amy Hallett and Darren Kaye did 2½ years ago, to build their dream family home, on a narrow beach-side block in Albert Park.
The result is a deceptively spacious single fronted home, expertly designed to optimise space, natural light, and connect every room to the outdoors.
The original Victorian home had been modernised in the late 1950s. “The old house was rather the odd bod on the street, and virtually nothing remained from the original Victorian facade,” says Amy.
Despite its quirks, the pair were keen to retain a few key original features in their new design.
“We loved that the previous owners had moved the kitchen from the typical position at the back of the house, to the front, where it caught the morning sun and engaged with the street,” Amy says.
“They were responding to some of the shortcomings that so many Victorian cottages typically suffer from, that is having the living areas at the back of the house regardless of orientation. We lived in the old house for five years and loved living with the kitchen at the front of the house. This was the starting point for the design of the new home, and led to the introduction of the courtyard into the centre of the house.”
- Related: The unique challenges of renovating a two-storey home
- Related: The transformation of a ‘poorly planned penthouse’ in Surry Hills
- Related: Inside the wonderfully eclectic home of Lynn Clay
Working collaboratively, Amy and Darren have created a clever three bedroom + study home that feels understated, and consistent with the surrounding streetscape.
“The original home was heritage-listed but the condition was so poor that it could not be saved,” Amy says. “Our design was considered by council to be of high architectural merit and so they lifted the heritage listing, enabling us to build a new home.”
Based just one street back from the beach, the bright and breezy family home takes its design cues from relaxed “beach house” styling, with a neutral, pared back materials palette.
“Aesthetically the old house always had the feeling of a beach shack, and we wanted to achieve a similar relaxed atmosphere in the new home,” Amy says. And, with two young kids in residence (Millie, 5, and Thomas, 1) robust materials were selected to ensure longevity – from hardwood cladding, to burnished concrete and terrazzo floors, oak, and bagged recycled brickwork.
Like all great architectural projects, though, first and foremost, this home is all is about light. “The light in the house is beautiful; in the middle of winter it is flooded with sunlight, and in the summer it is filtered, dappled and soft,” Amy says. “It is complex and constantly changing.”
How to live clutterfree with kids
Family life is, more often than not, cluttered, colourful and a little chaotic. For all the joy this brings, it can be a challenge to pare things back, and live minimally in spaces children inhabit. Consider the following for calmer, more streamlined family space.
A radical idea: buy less. Young children come with a seemingly endless “to buy” list. Hiring or borrowing items likely to be in use for fewer than six months is better for the planet, your wallet and your storage cupboards (that includes bassinets, bouncers, car capsules and toys).
Key to any space children inhabit is storage – baskets are good, but stackable, lidded tubs are better. Try Muji (muji.com/au/) and Top 3 by Design (top3.com.au) for stylish storage options.
Never keep paper notices – photograph, email to yourself / archive, recycle.
Make de-cluttering a monthly habit – donate toys and baby gear in good condition to The Dandelion Support Network (dandelionsupport.org.au/about-us/what-we-do/) or St Kilda Mums (stkildamums.org).
We recommend
We thought you might like
States
Capital Cities
Capital Cities - Rentals
Popular Areas
Allhomes
More







