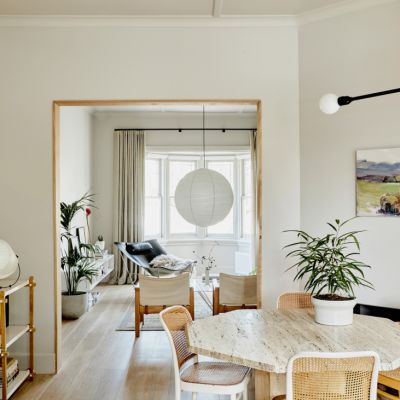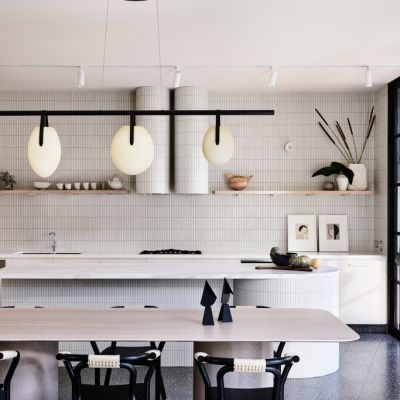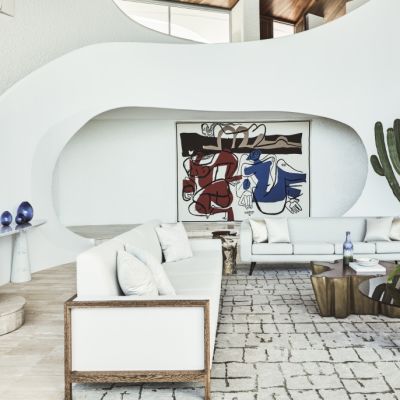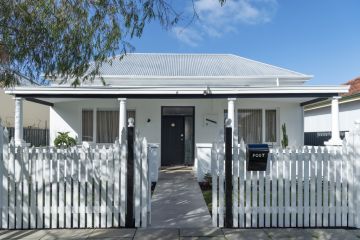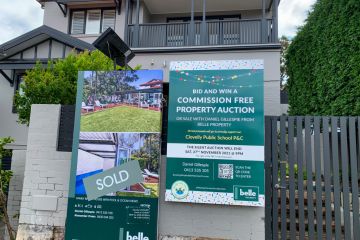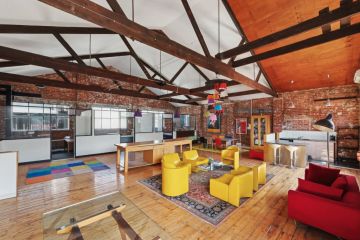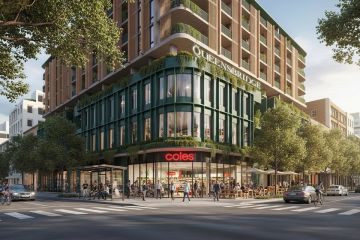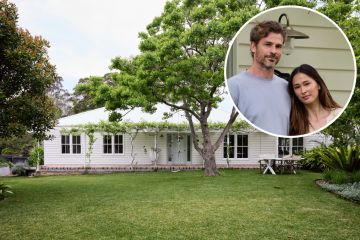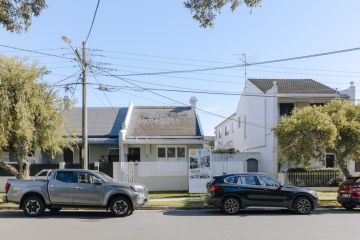Dump no more: An old weatherboard home gets the architectural touch
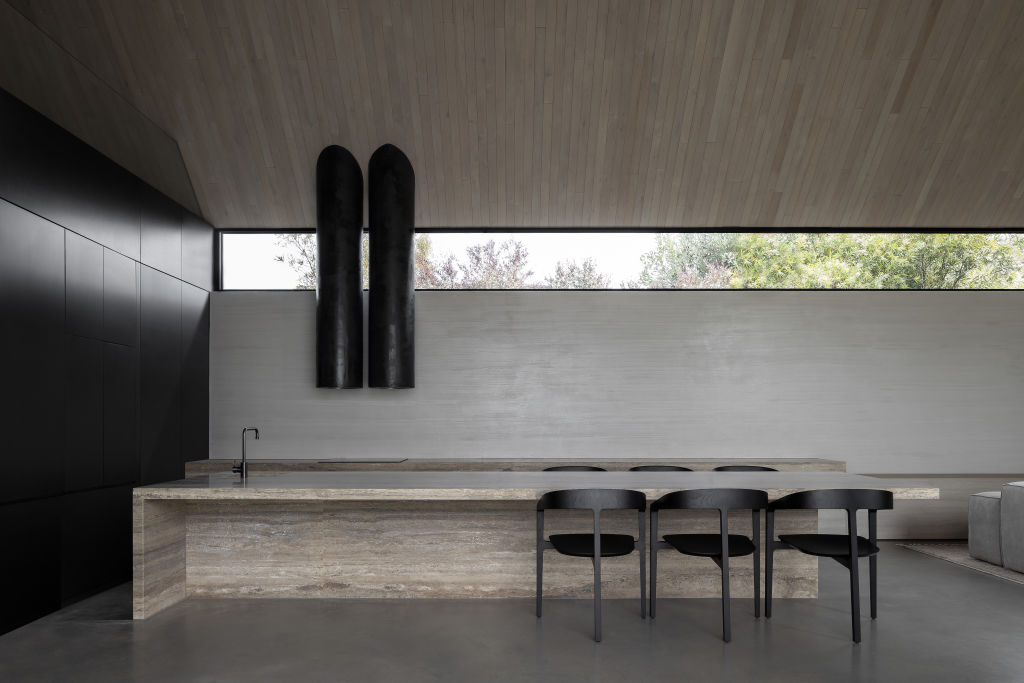
As architecture studios establish their reputation, the approach of their clientele tends to change. Instead of taking a usually overcooked wish list of must-have features to rookie studios, Adam Kane says, “they come to us asking for our style”.
What that design signature is for Melbourne’s Adam Kane Architects is unreservedly apparent in the renovation and rear addition the practice recently completed on a four-bedroom Victorian weatherboard cottage at Barwon Heads, on Victoria’s Bellarine Peninsula.
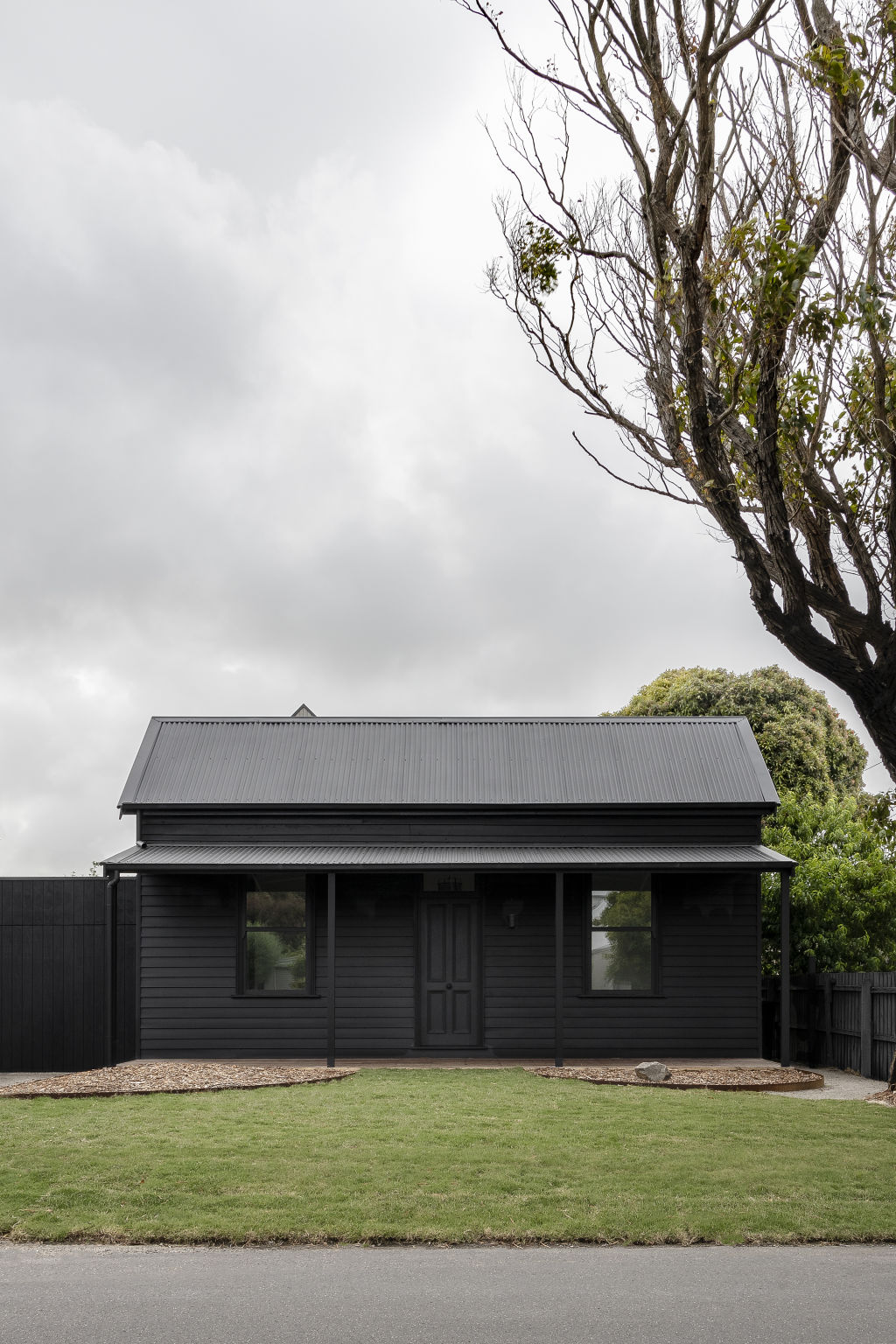
“Ours is a refined aesthetic.”
That’s a bit of an understatement, considering the rigour in the structural, material and colour palette, in the lighting, and in the decisions around all the fittings and furnishings the studio also orchestrated.
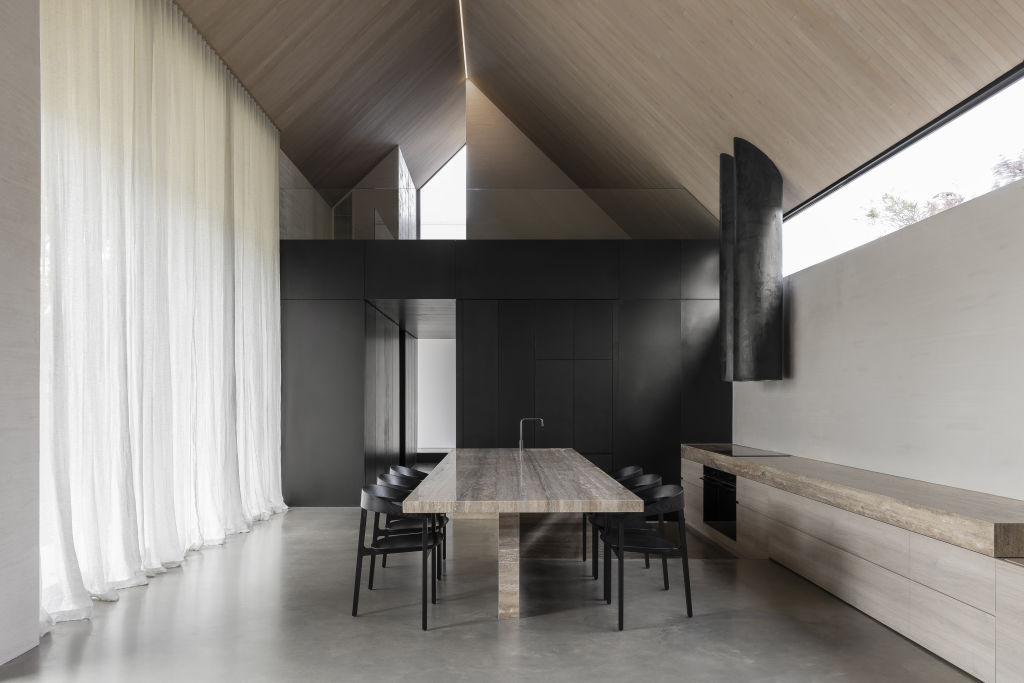
The young couple who took on the little heritage-protected cottage – which had been known as “The Dump” for decades – to convert it into their permanent home, asked Kane to do his thing “in a barn-style extension with a gable”.
The cottage would be restored and repainted, and three bedrooms and a bathroom would remain in the late-1800s spaces.
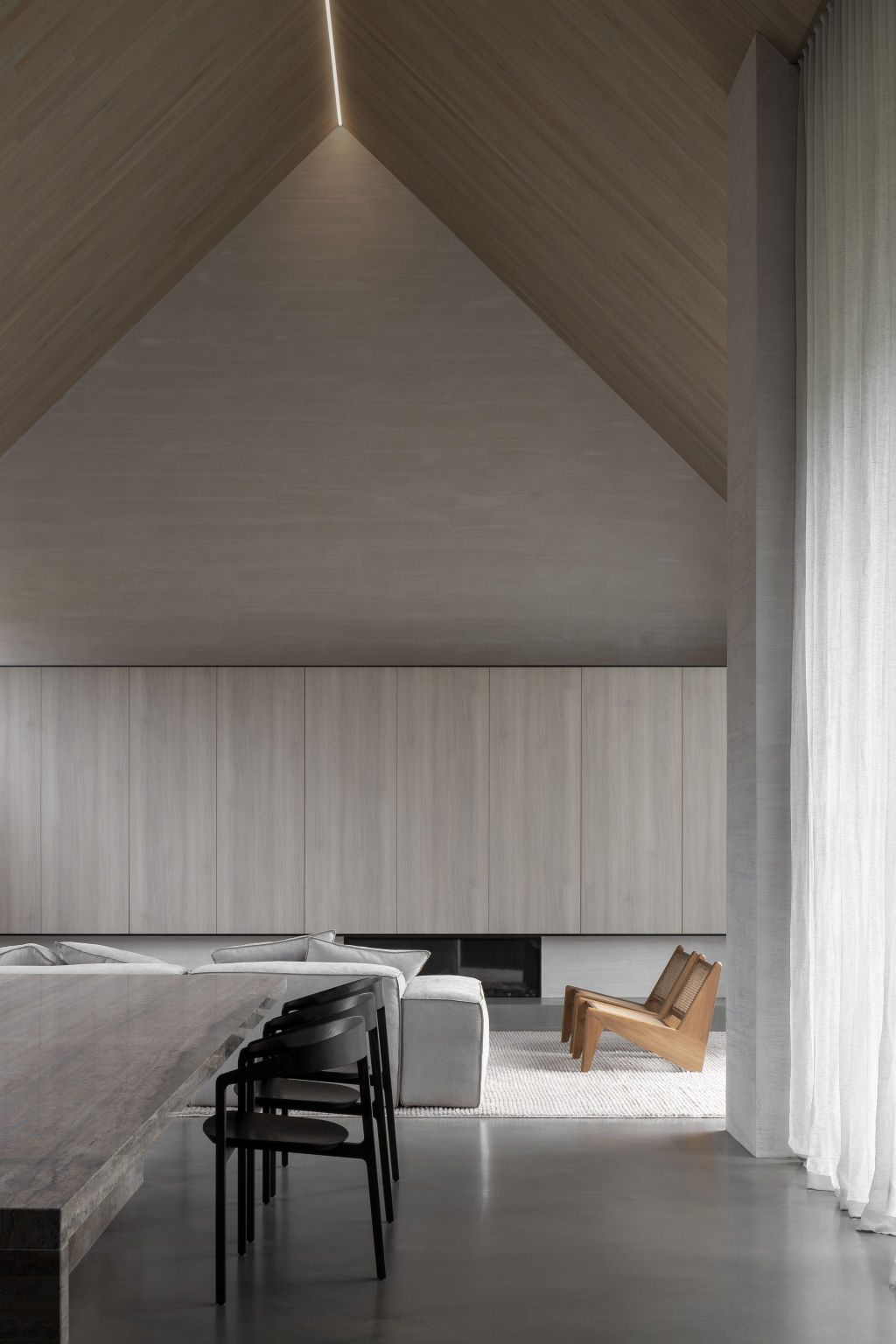
With the job now completed, what is visible from the street is just a peep of the new gable. Once inside, down the cottage hallway, through a glass link and then into a “dark, moody, compressed hallway with a black staircase [to the main bedroom suite] off to one side” is what is termed the dramatic reveal.
“You are drawn towards the light source,” Kane says.
Suddenly there is an apexed room of tremendous volume and luminosity. Over the kitchen, dining and sitting area, the roof peaks at 6.5 metres and the tall window/doors orient north into the garden. So, from “the harsh blackness” of the hallway with its concealed, handle-less doorways to the rumpus and large laundry, a great room composed of a few select elements is manifest as an exercise in architectural and aesthetic perfectionism.
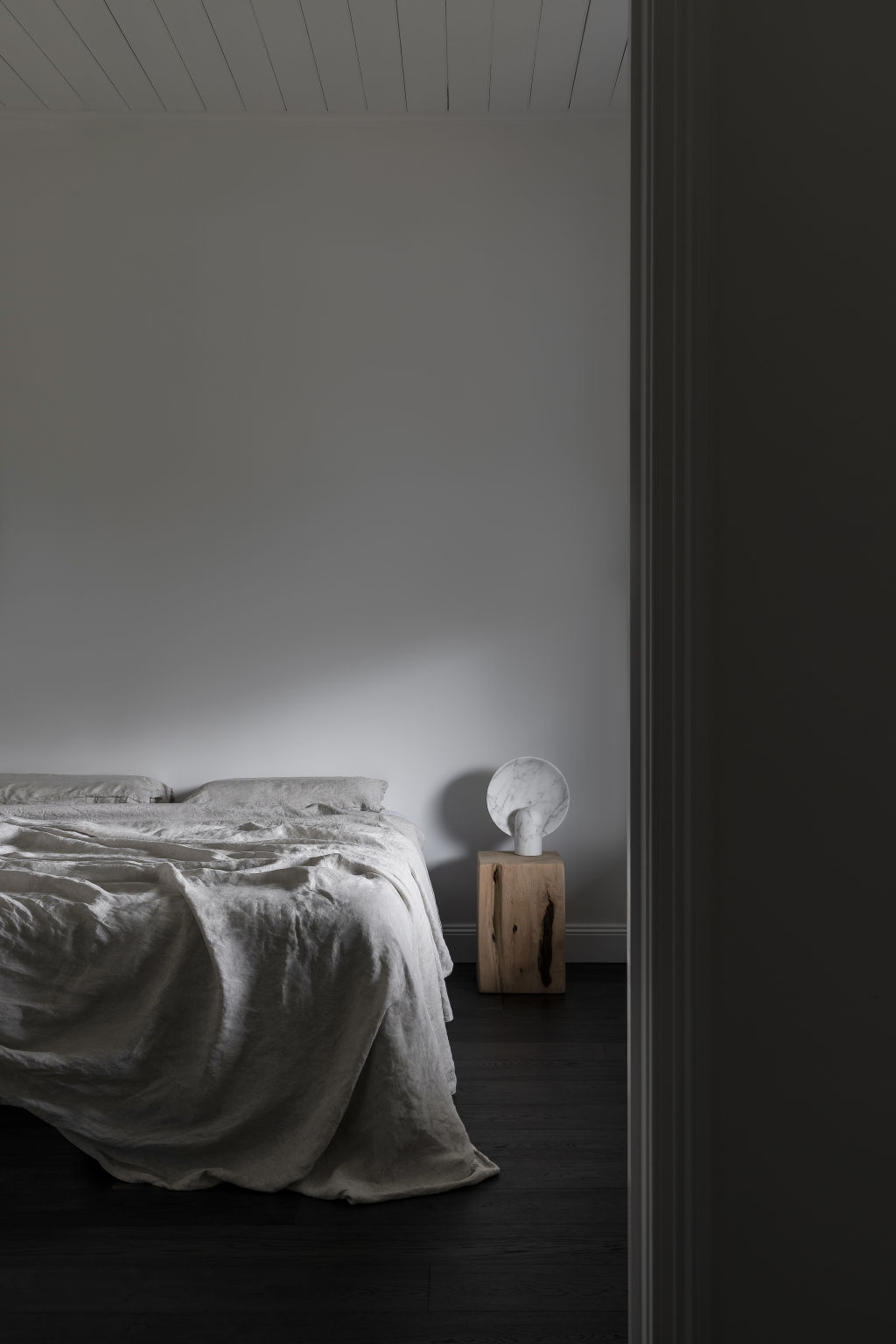
The long, off centre, all-in-one kitchen-dining bench is travertine stone. It matches the 11-metre marble workbench on the back wall.
An oak-lined ceiling descends to become the patio canopy. Unique in the spare arrangement are the two black, cylindrical extractor flues Kane had fabricated in steam-bent ply and then handed to his master plasterer, Stephen Carlier, to overcoat in dark polished Venetian plaster.
Instead of generic white plasterboard, Carlier prototyped a surface treatment that Kane says “is not polished like Venetian plaster but is trowelled on and then scratched horizontally. That adds softness to it, and the texture means it is not all white and sterile.
“Composing rooms – striving for perfection, is all about finding the balance; about balancing the solidity, the weight, the materials and the tonal palette.”
Style notes
Dining chairs

The sculptural beauty of the dining chairs – Bow by Tom Fereday at Design by Them – contrasts the brutality of the custom travertine bench.
Coffee table
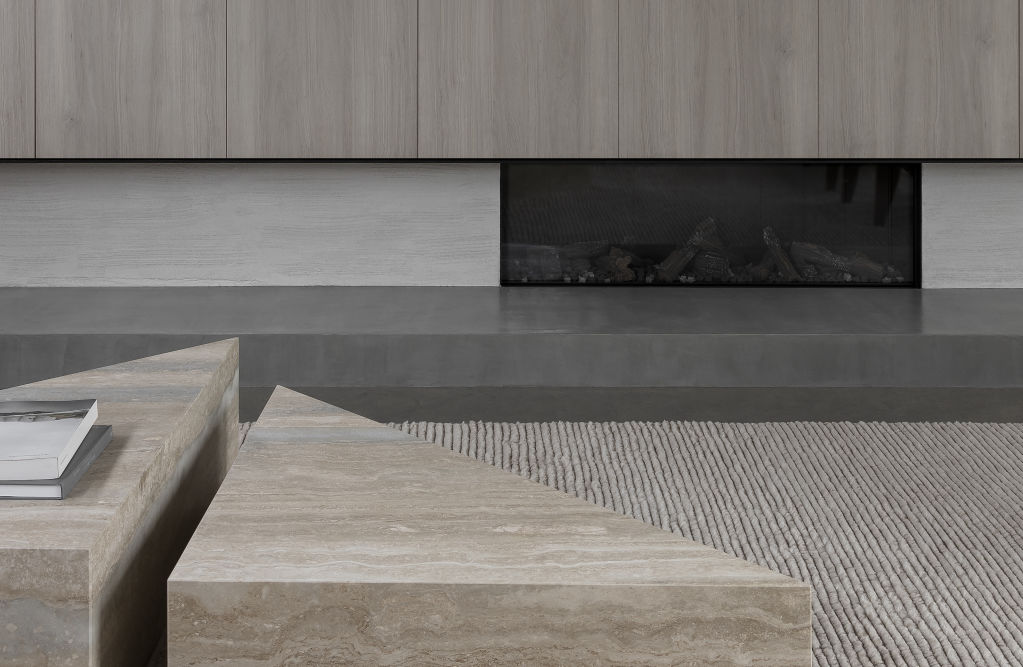
The nesting coffee tables, designed by architect Adam Kane, add a new dimension with the solid travertine connecting the living and dining spaces.
Armchairs
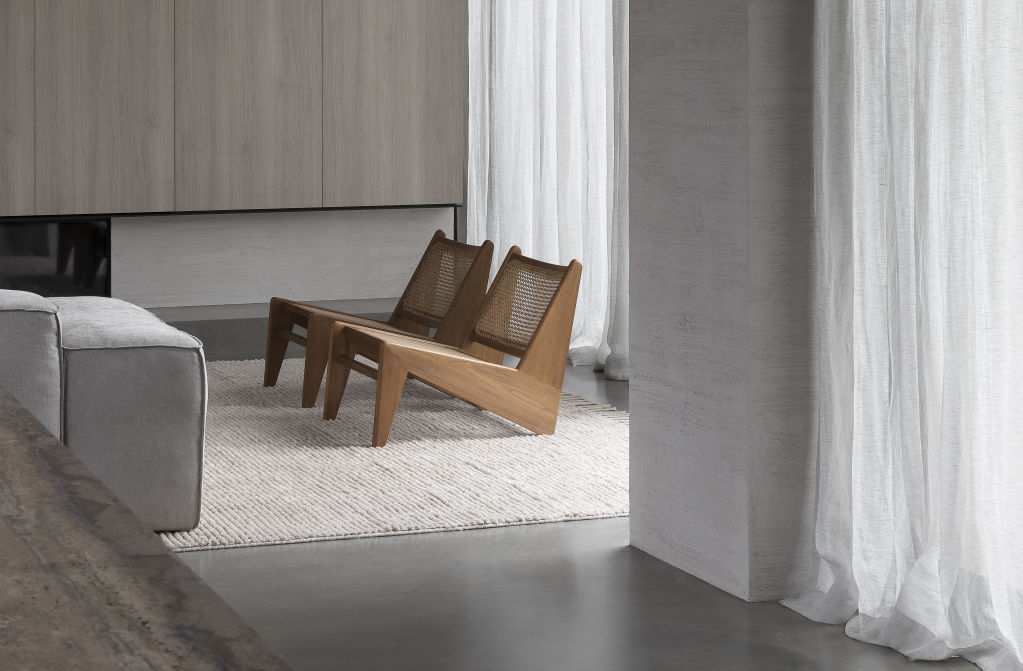
Rattan and Burma teak Kangaroo chairs from Tigmi Trading lend a neutral and earthy tone to the refined space.
We recommend
We thought you might like
States
Capital Cities
Capital Cities - Rentals
Popular Areas
Allhomes
More
