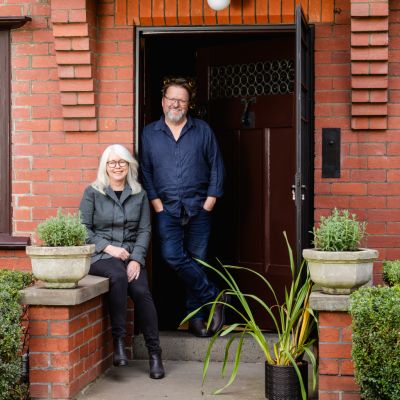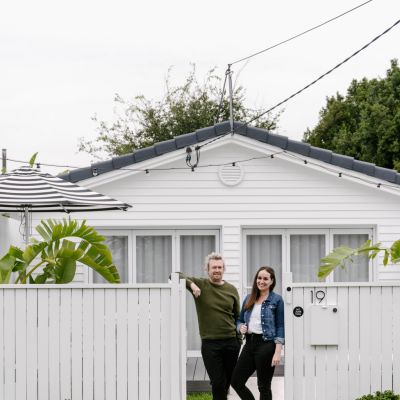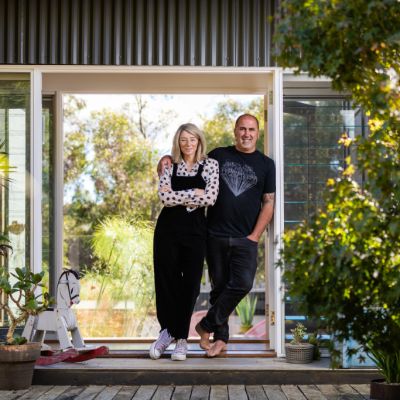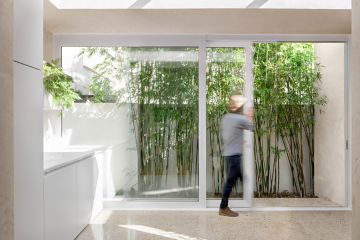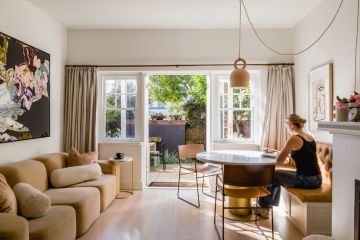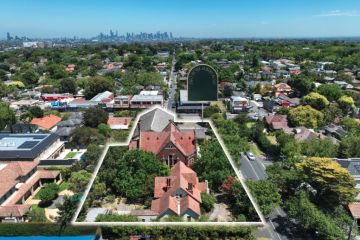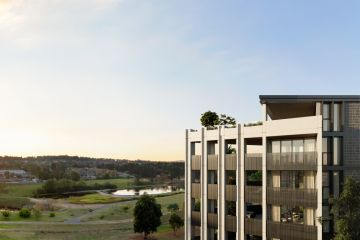'The end of an era': Mid-century home owned by the same family for 66 years up for grabs
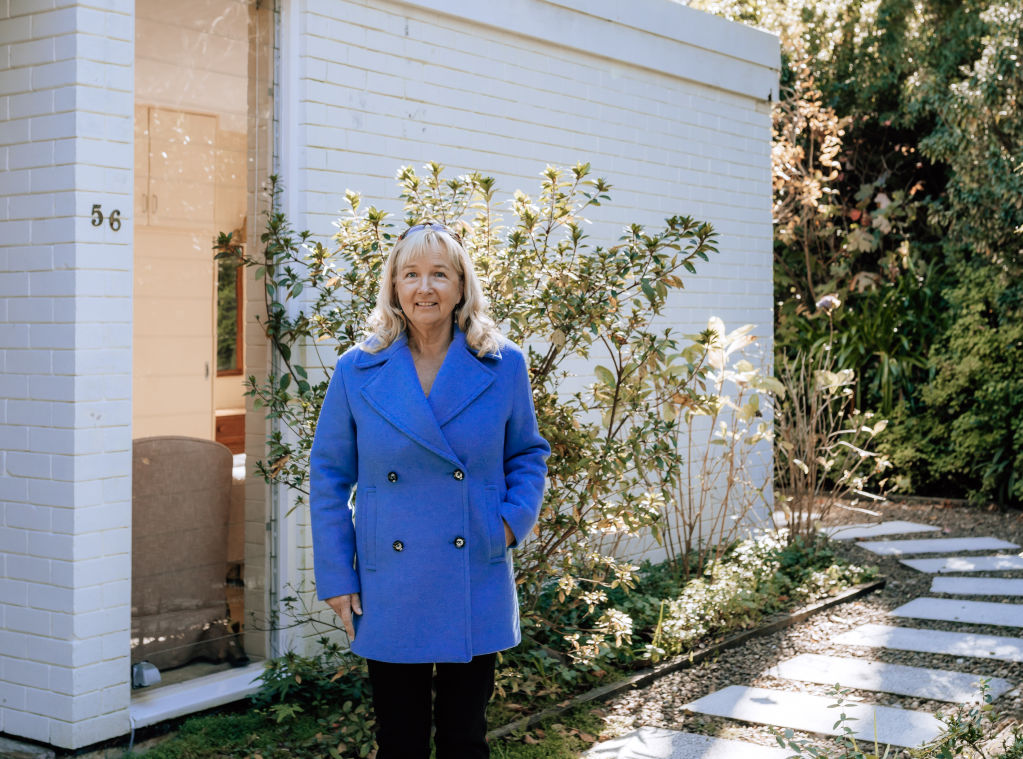
- Owner: Michele Holdsworth and family
- Address: 56 Rosedale Road, Gordon
- Type of house: Mid-century house by prominent Sydney architect Harry Howard
- Price guide: $1.65 million-$1.75 million
As a child, Michele Holdsworth would paddle with her brother in the creek that runs through this property, collecting tadpoles with a net and jar. The children would play hide and seek and were the proud owners of a huge cubby tucked into the “forest” of tightly planted turpentines in the middle of the huge backyard.
“The garden was just magical and somewhere you could get lost for hours,” Holdsworth says. “We had the most wonderful time growing up here.”
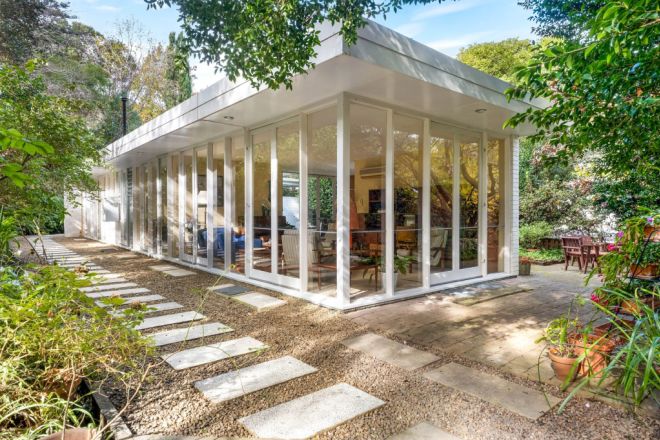
The siblings’ childhood home was the first commission for prominent Sydney architect Harry Howard, who designed the house in 1956 for their parents, Aileen and Brian Le Grice, and then built a similar home next door for his mother Joan.
Howard had grown up in Gordon and, at 25 years old, was a recent graduate of Sydney University. The Le Grices purchased the large block of land covered in metres-deep blackberry bushes from Joan, who had put forward her son’s name to the newlyweds looking to create their first home together.
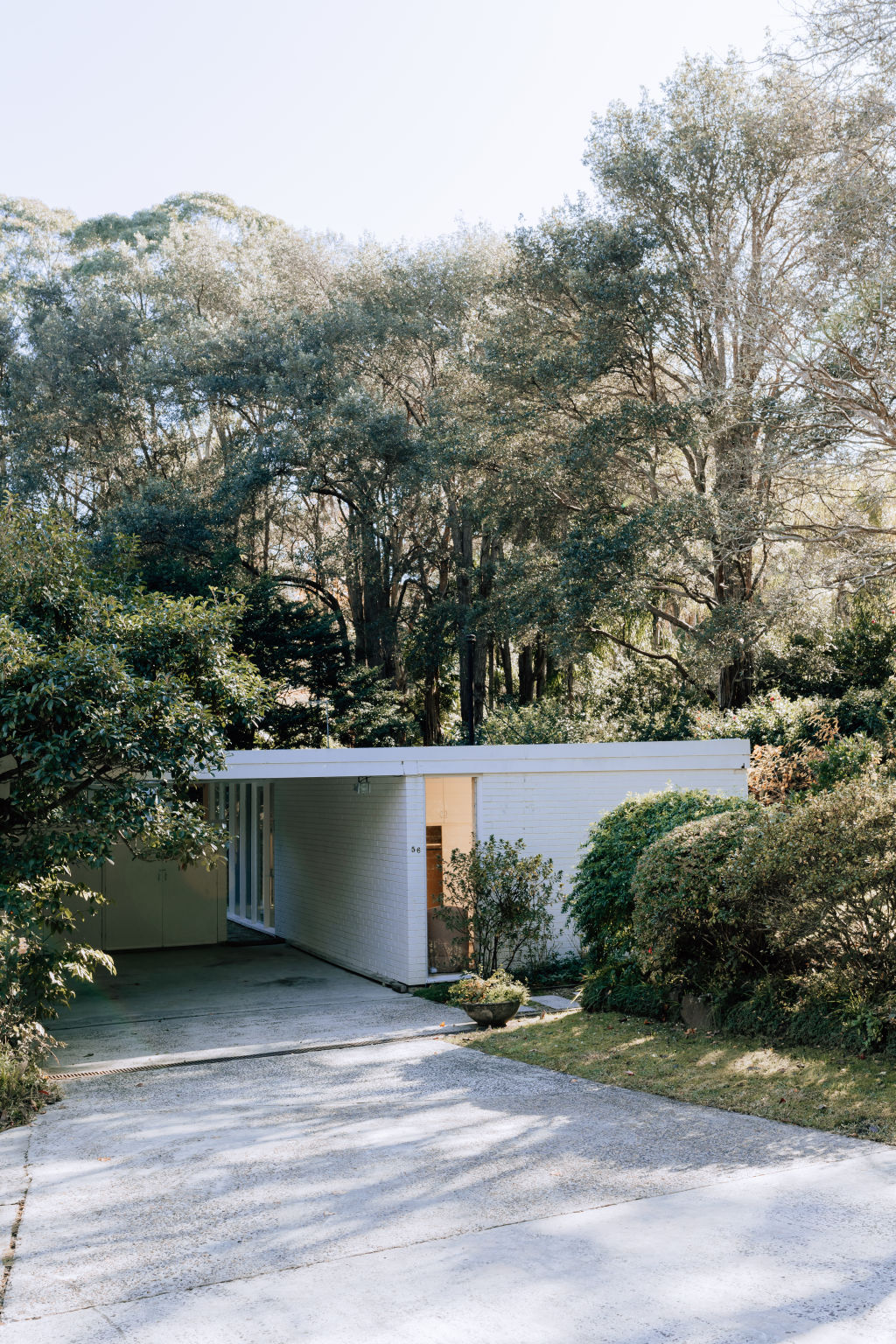
The twin flat-roofed buildings came to be known as a House for a Young Couple (home to the Le Grice family), and a House for a Retired Couple.
A newspaper article from the time quotes Howard as saying, “I wanted a lot of sunlight and plenty of ventilation inside the house, combined with a maximum of privacy.”
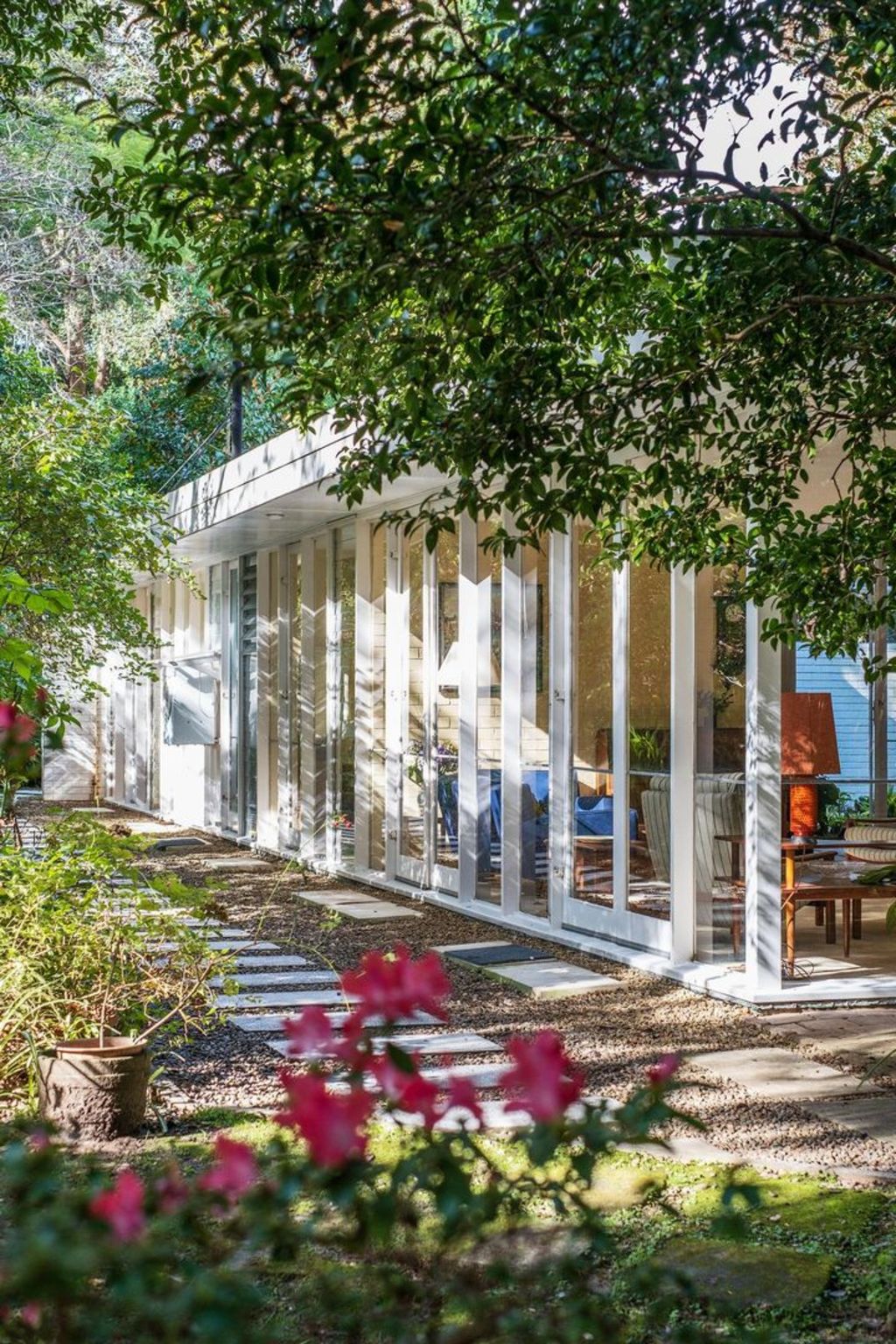
Beautiful in its simplicity, his vision is realised at No. 56.
Behind the striking facade, a spectacular living space with walls of floor-to-ceiling windows is flooded with natural light and frames the garden on all sides. Holdsworth says it has been a talking point ever since the house was built.
“As soon as guests step through the door, the first comment is always about this room; how beautiful it is and how beautiful the outlook is. But then the outlook is stunning from every room.”
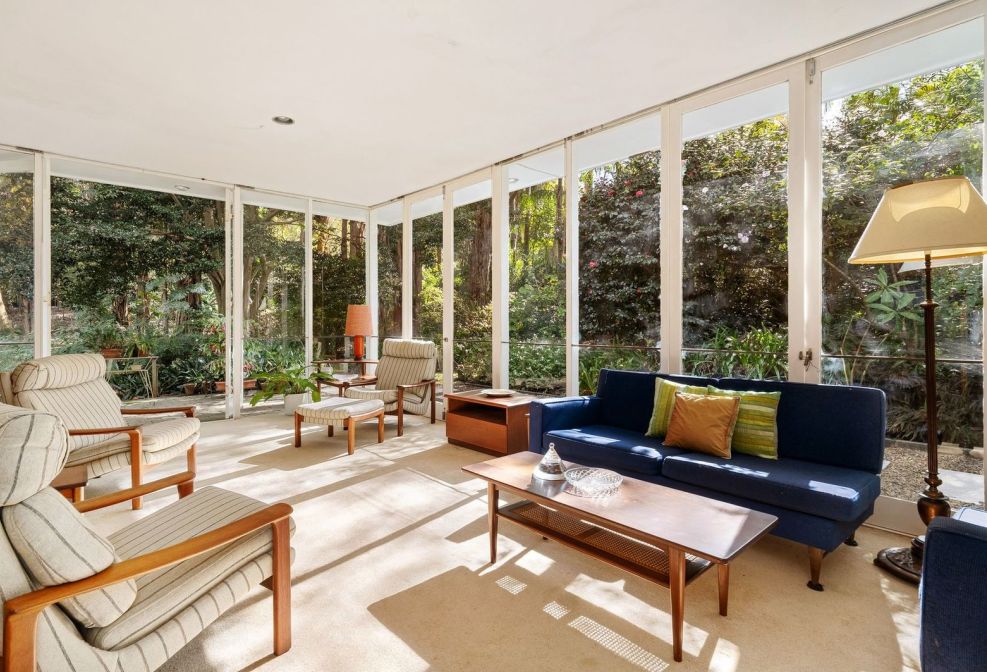
The living area, dining, kitchen and all three bedrooms have direct access out to the garden, maximising light and fresh air, and ensuring the natural surrounds are noticed and appreciated.
“The sun shines in along the north side of the house for many hours in winter, warming it up nicely, and the turpentine forest down the back keeps the house cool in summer,” says Holdsworth of the clever design.
In the galley kitchen, cork tiles, timber-veneer cabinets and golden Laminex benchtops are the stuff of retro romance. While painted brick walls and louvred windows are design highlights in the cosy bedrooms.
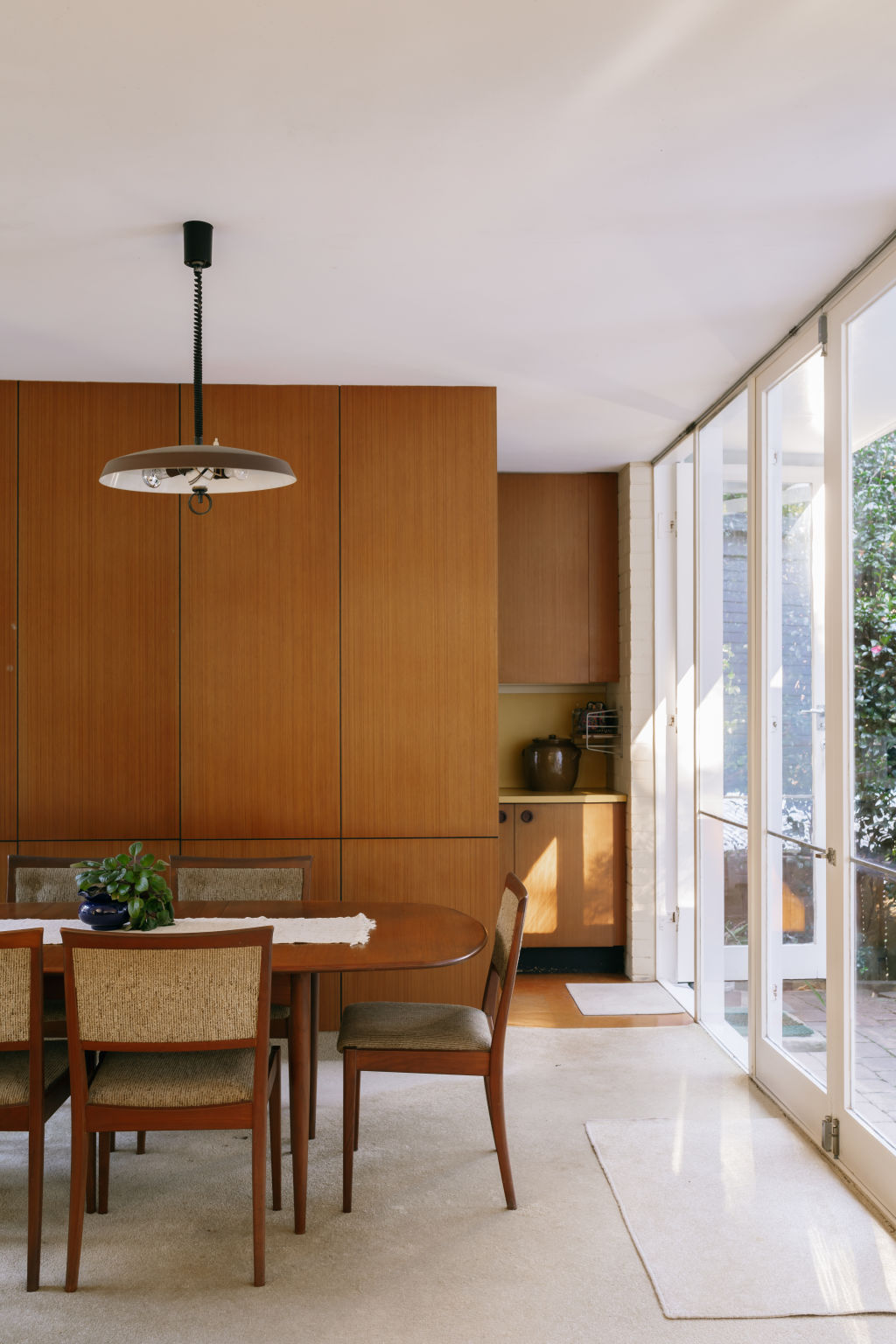
With its muted colour palette, timber detailing and simple lines, the interior harmoniously plays second fiddle to the greenery beyond.
While Howard – who was a member of the influential “Sydney School” architects, along with the likes of Harry Seidler – became best known for his landscape architecture, it is the Le Grices who can be credited for the gardens at No. 56.
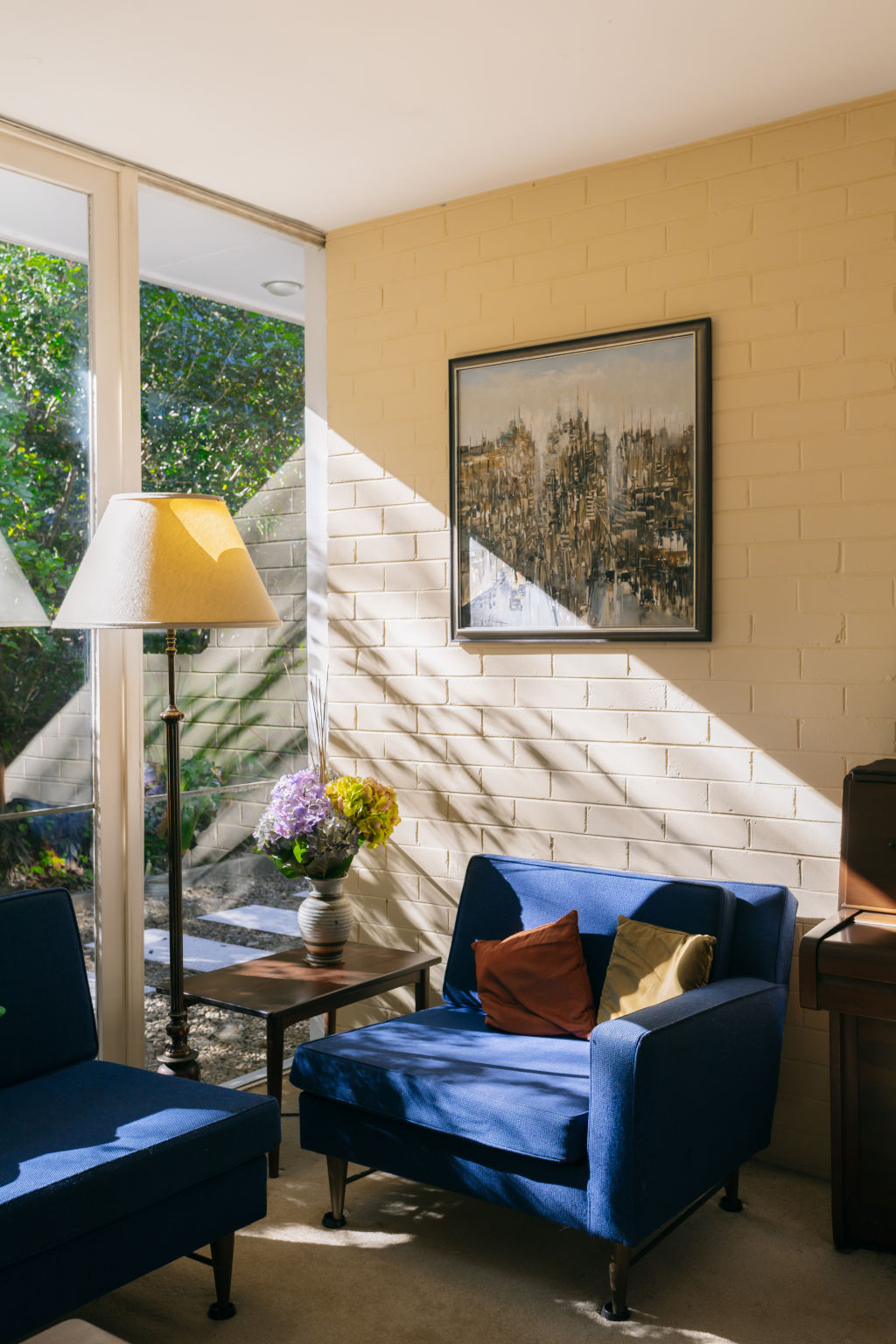
“My parents spent many hours in their garden, designing and planting,” Holdsworth says. “So much consideration went into it; never is there a time without a plant or tree flowering.”
Local wildlife has always appreciated their efforts, often visiting in the early morning and late afternoon, something the couple never tired of witnessing as they relaxed in their living room.
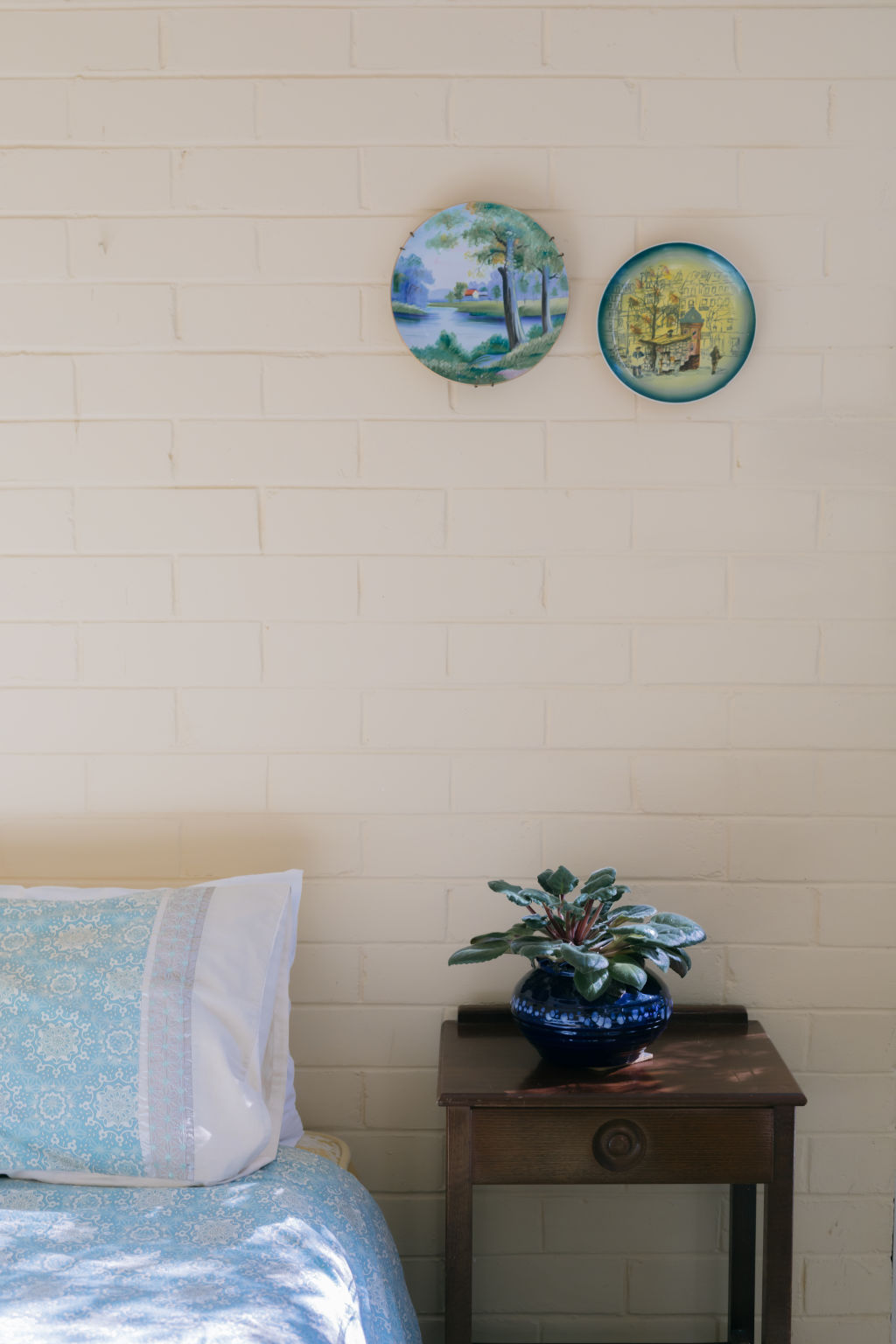
Aileen and Brian Le Grice lived in the House for a Young Couple for 66 years together, its simple, single-level floor plan suiting them throughout life’s stages.
Modernist lovers will delight in how perfect an example of the era the house is. Aside from a lick of paint, and the removal of the bath 20 years ago for ease of showering, the house remains as Harry Howard intended it to be.
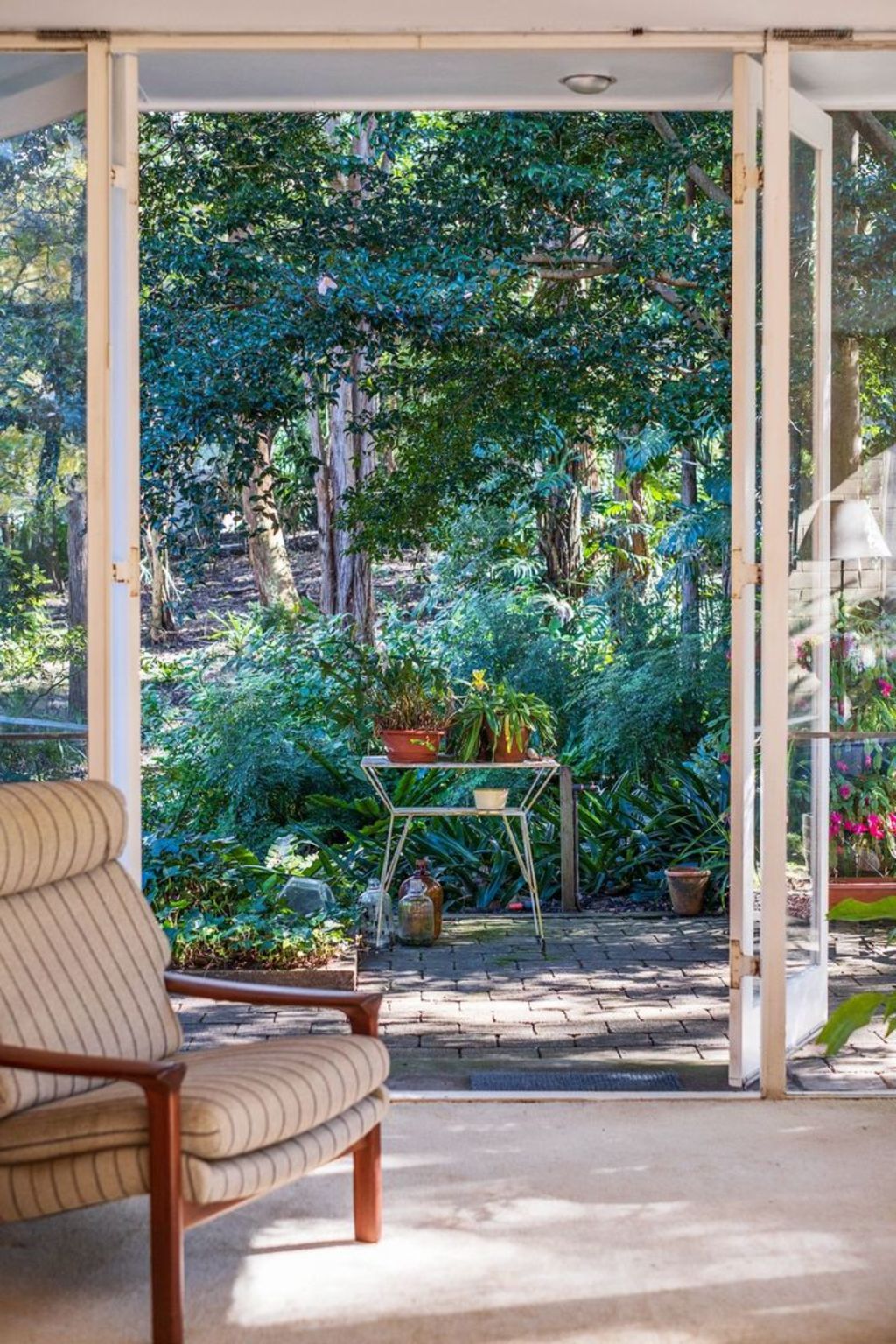
For Holdsworth and her extended family, it is a bittersweet sale.
“We loved living there and it will be truly missed,” she says. “It is the end of an era.”
We recommend
We thought you might like
States
Capital Cities
Capital Cities - Rentals
Popular Areas
Allhomes
More
