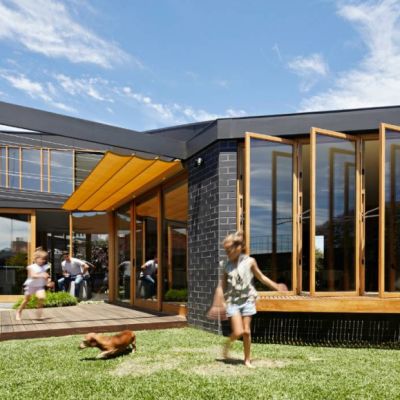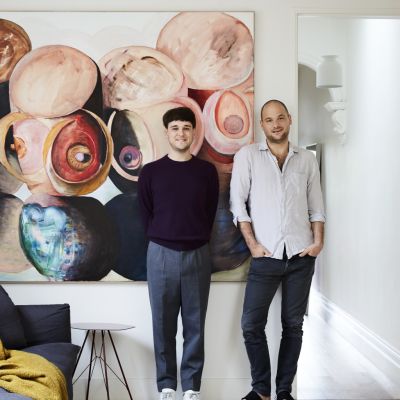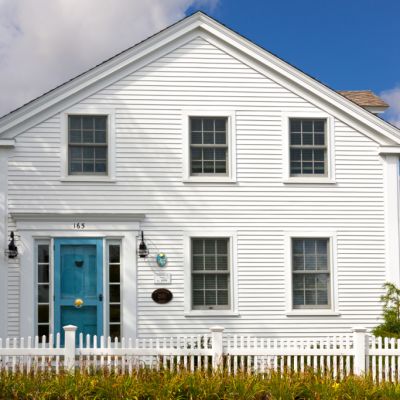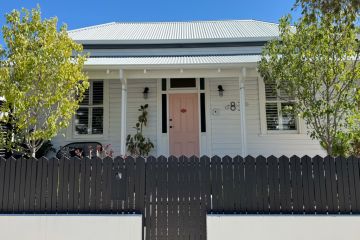The family who opted for a swimming pool bigger than their house
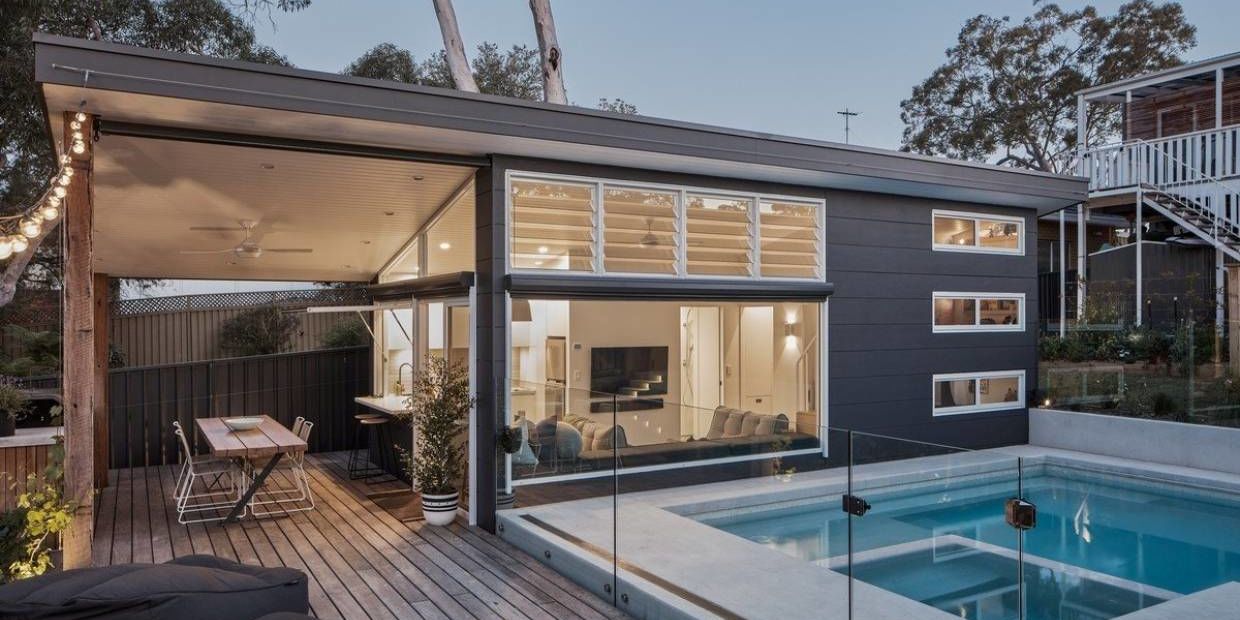
Bigger isn’t necessarily better. Dan and Marnie Prowse live with their young daughter and a baby in a tiny house that’s less than 32 square metres, which is one square metre smaller than the swimming pool that sits alongside.
The couple, who live in Sydney’s southern suburbs, have moved into their first Tiny Haus, designed by Ironbark Architecture + Design and built by Dan himself, who is a builder.
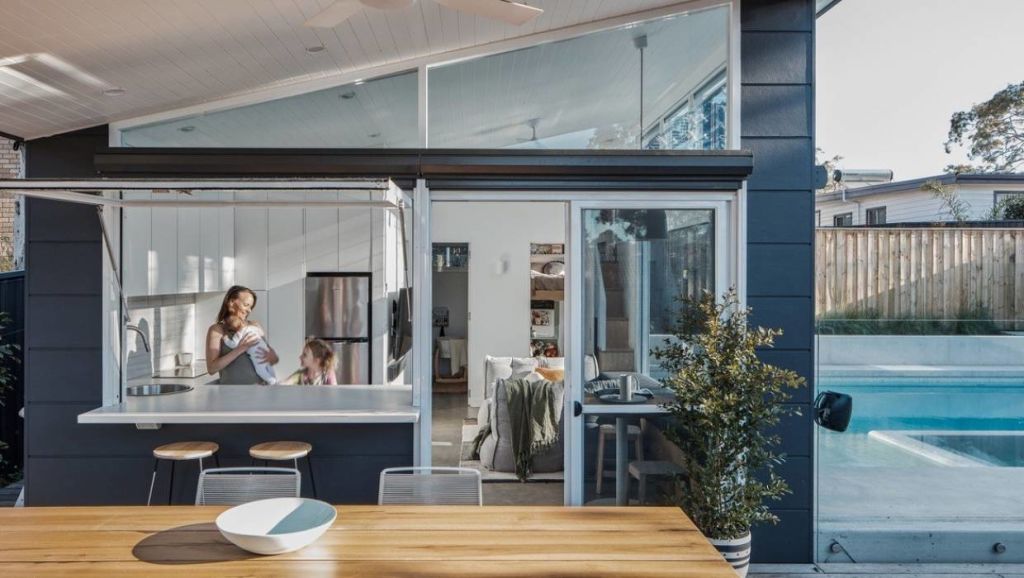
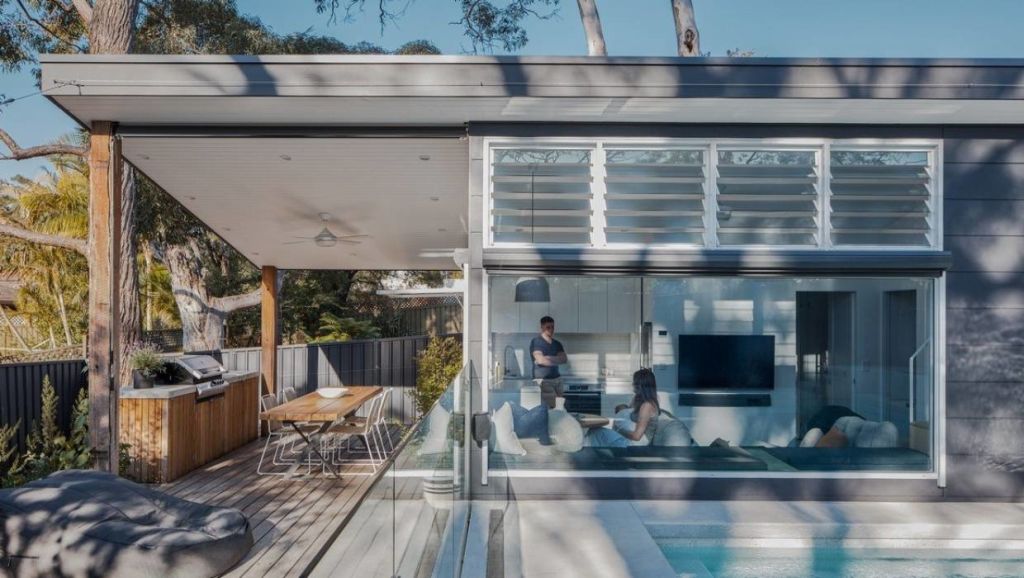
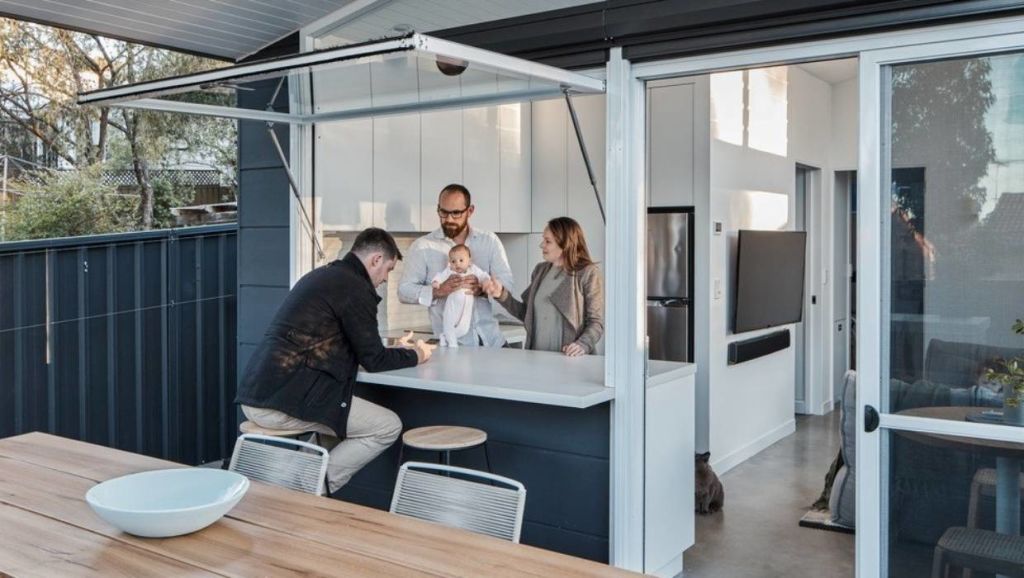
And they couldn’t be happier. “We have friends and family over all the time and we love it,” says Marnie Prowse. “Our Tiny Haus still lets us entertain; we’ve had groups of about 20 people outside and can have about six people inside comfortably. Small space living does not mean you have to isolate yourself – once people get over the initial shock, they are genuinely interested in how we live in this space.”
The couple owned a small house behind the new one, but chose to downsize to “reduce our belongings and our footprint”.
They are also building a Tiny Haus website, and have documented every stage of their build on Instagram.
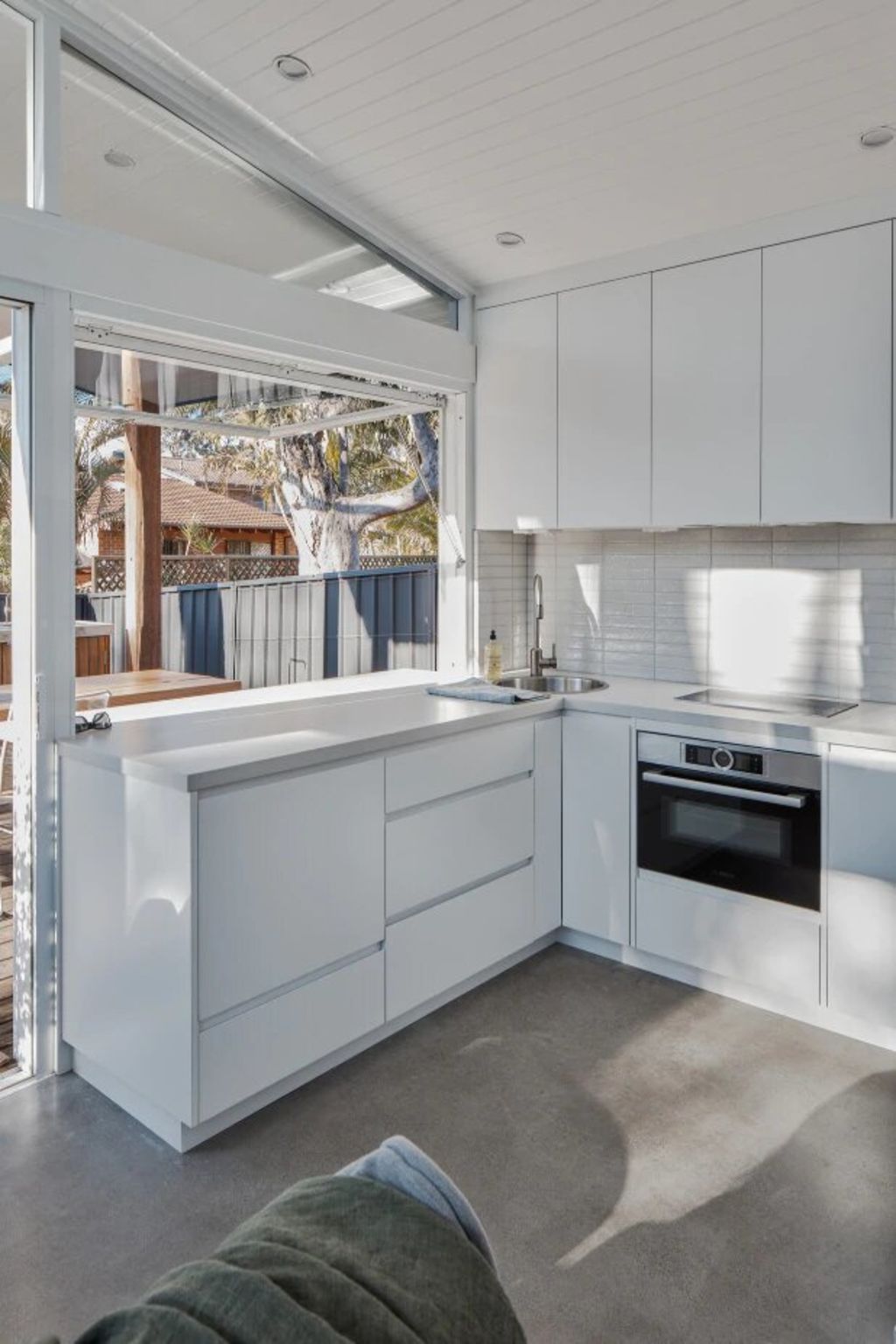
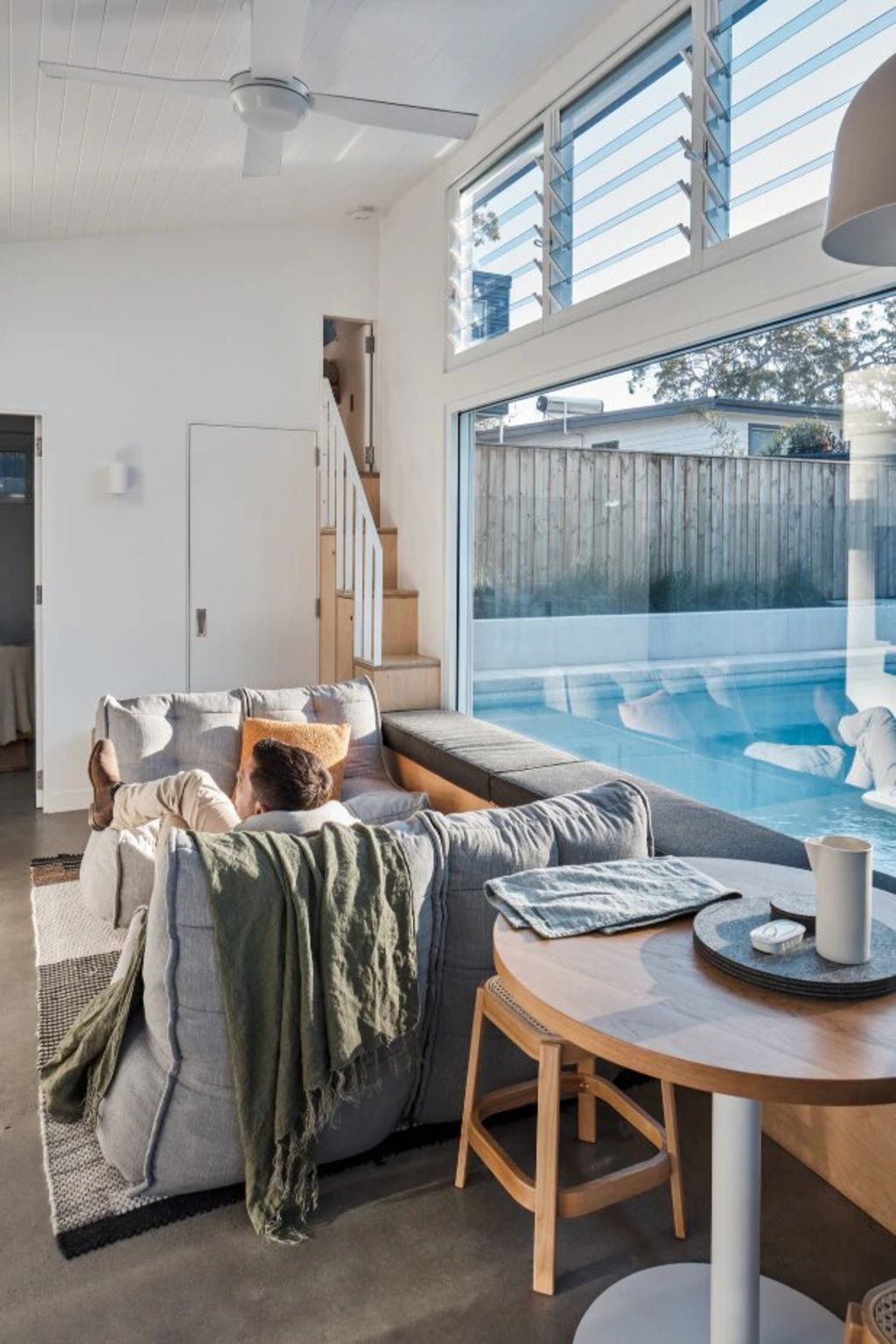
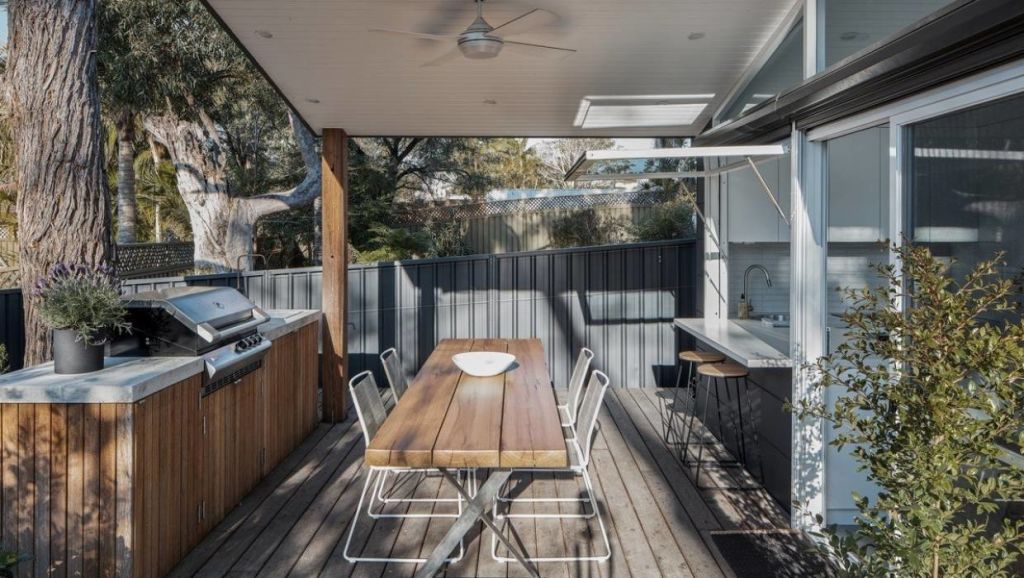
Ironbark Architecture architect Chris Freeburn says the success in this micro-living project is due to the way it utilises natural light, has an outlook over the swimming pool, ample outdoor space and productively uses of every square inch of the house. “While it is compact, it doesn’t feel like it.”
“This is a home that encourages the occupants to live an indoor/outdoor lifestyle. It encourages the kids to get outside and play, and it makes them all think critically about every single possession they own.”
A triple-storey bunk bed houses both the children, with a play area below – each bunk looks out over the pool. The master bed tucks neatly into a niche with book racks and storage areas.
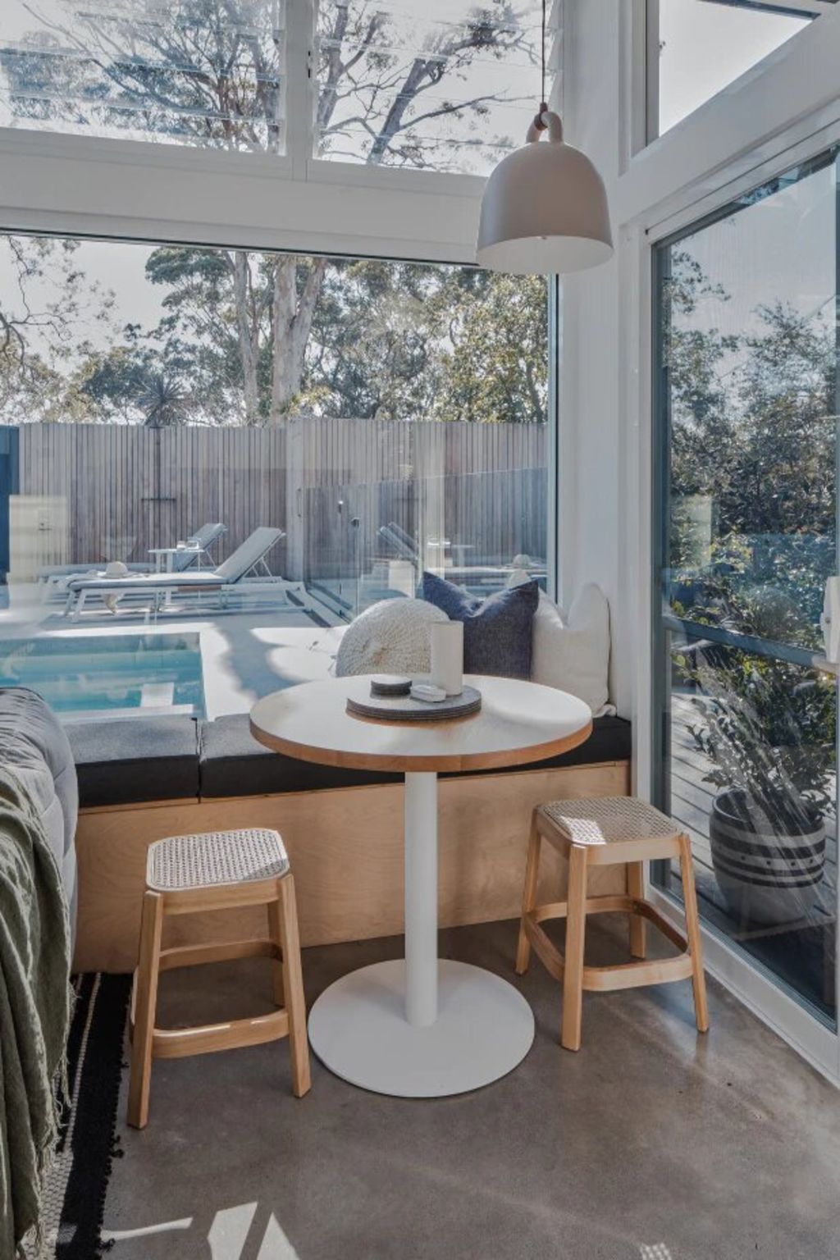
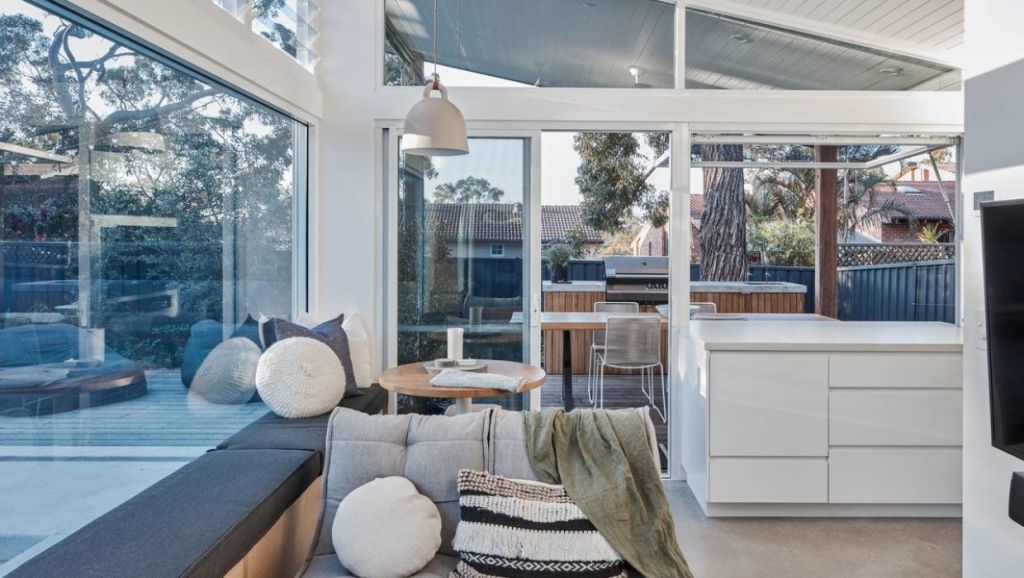
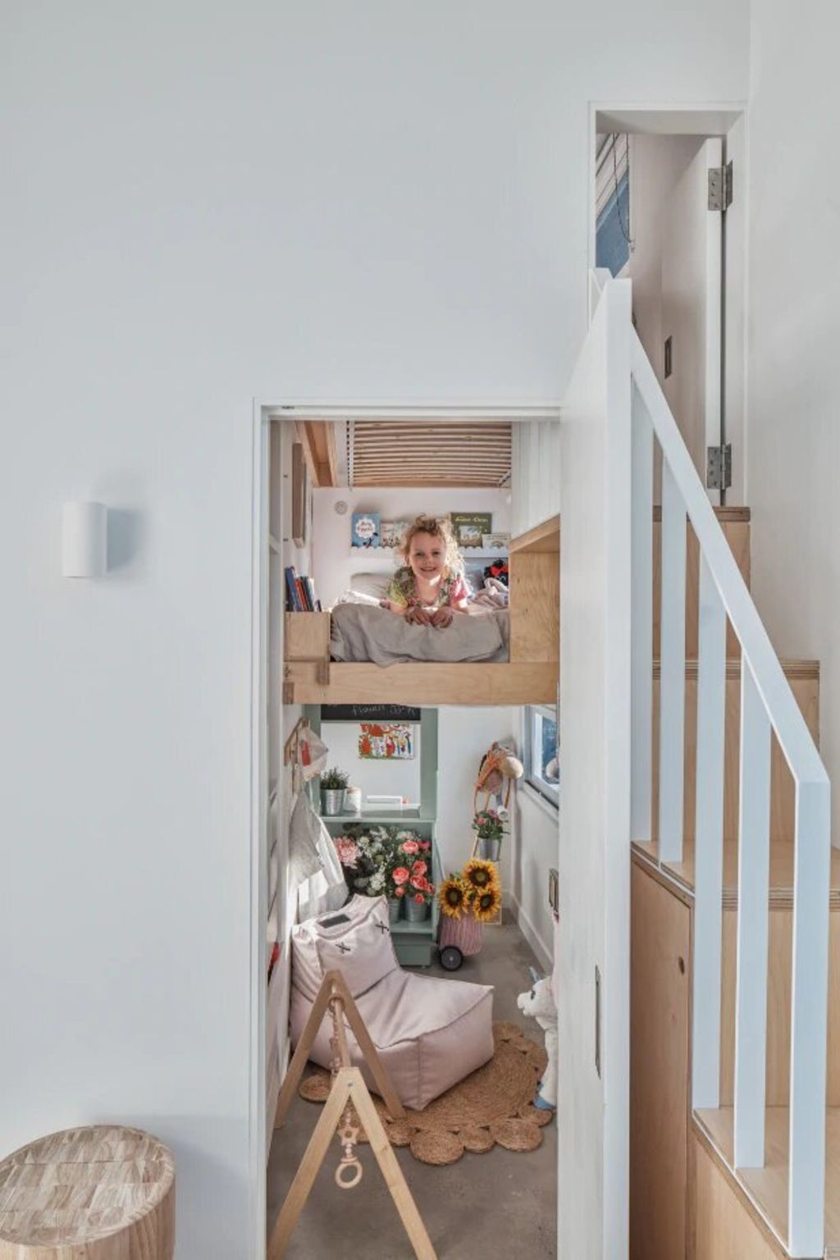
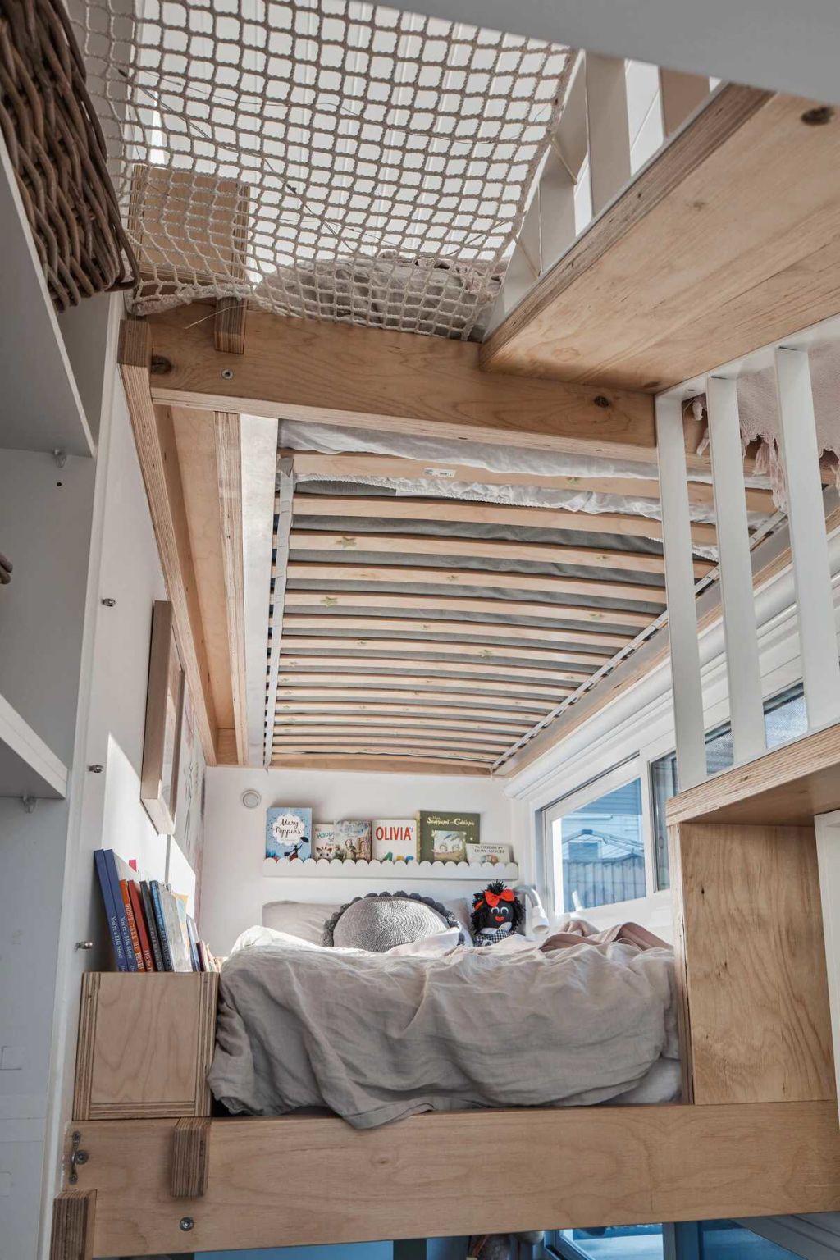
There is also a large overhang above an outdoor dining area with barbecue facilities – this is essentially an extra room. Food-producing gardens take the environmental aspects of this project one step further.
“Environmental impact is one of the most critical subjects of our time, and in Australia, where we average some of the biggest homes in the world, in begs the question, ‘How much do we really need?’,” says Freeburn.
Marnie Prowse says she has a response to people asking how long they think they will be able to live in their Tiny Haus: “The answer is ‘no idea’. We haven’t set a time frame; we’ve always just said as long as it works and we’re happy.”
– This originally appeared on Stuff
We recommend
States
Capital Cities
Capital Cities - Rentals
Popular Areas
Allhomes
More
