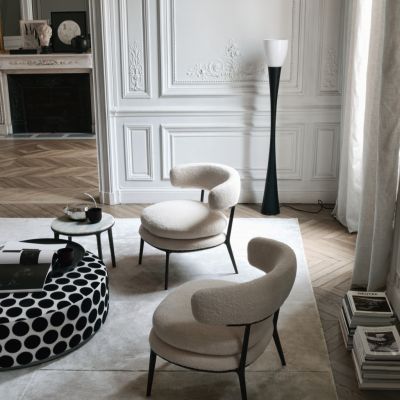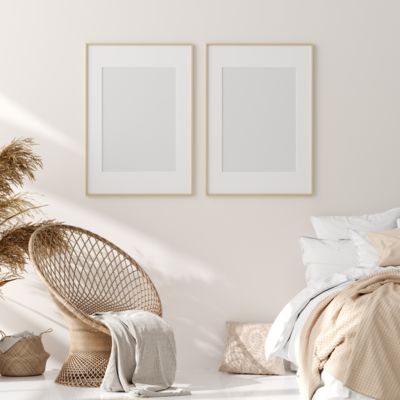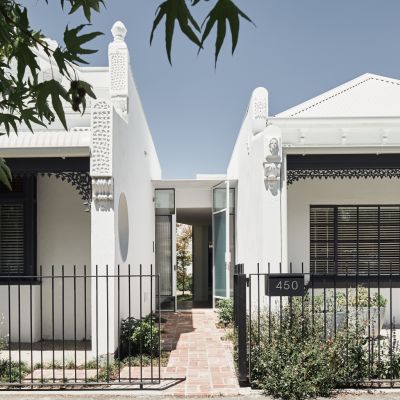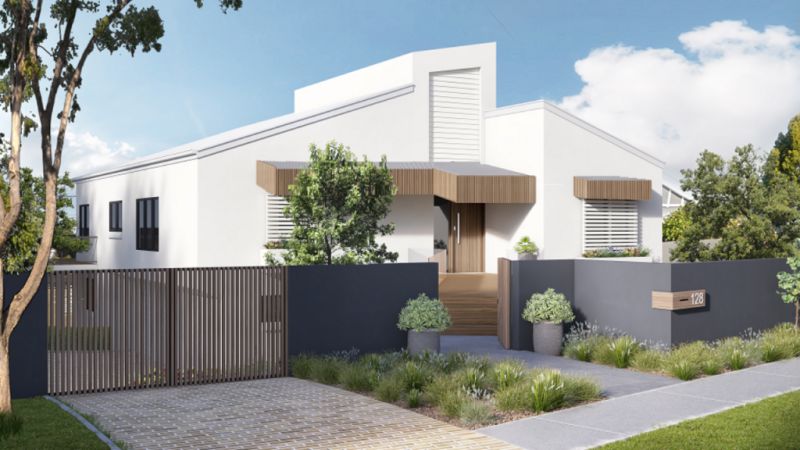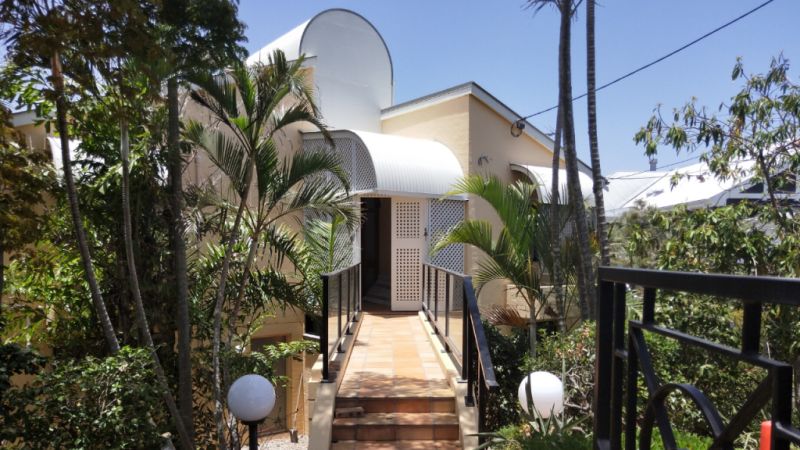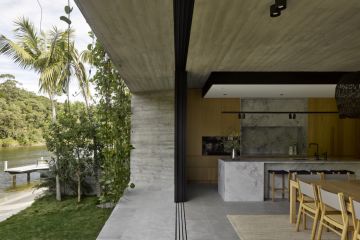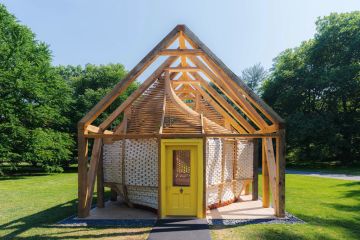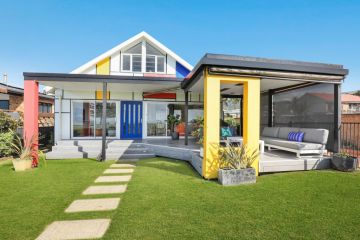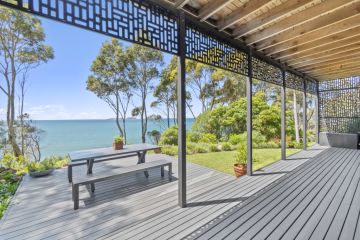The first step to planning a facade renovation
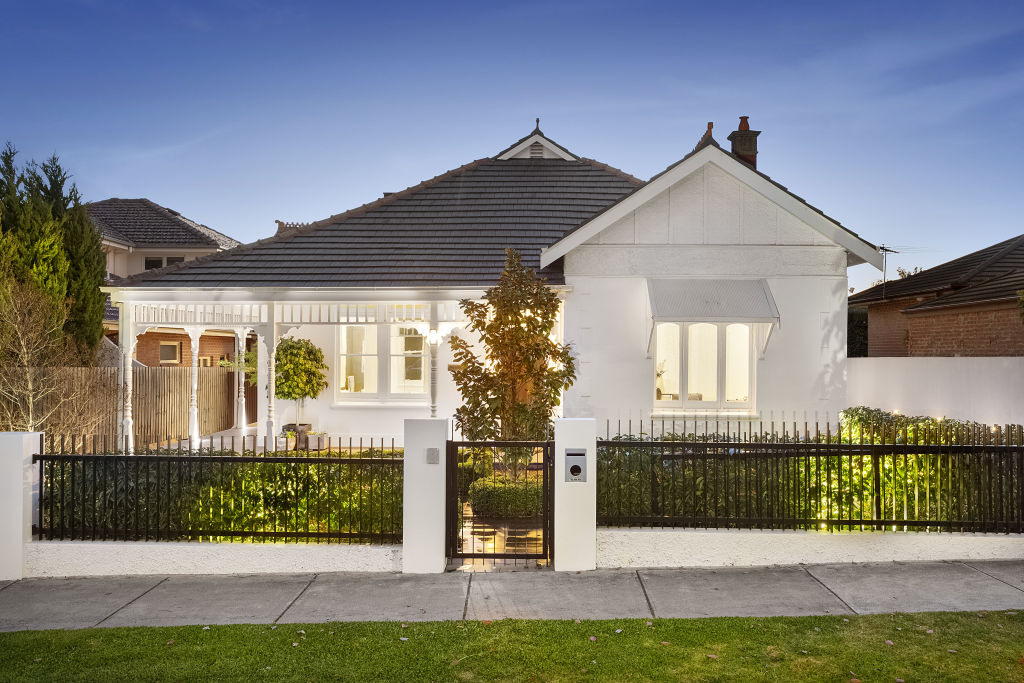
If you’ve got more time on your hands than usual at the moment, now might be a good time to start planning your facade makeover. Whether you’re keen to get in and do it all at once, or you prefer to chip away at it bit by bit, you’ll need a plan.
Even if you’re not ready to begin the makeover, it’s an ideal time to formulate ideas while you have the time and space to plan things.
Whether your reno is going to be small or large, the first step is always the same.
Stand on the street and take a photo of the house
Why? Because it’s always a good idea to look at the “big picture”. Although you might think you have a clear idea of what you want, having a photo of the entire area to be redone can give you a fresh perspective.
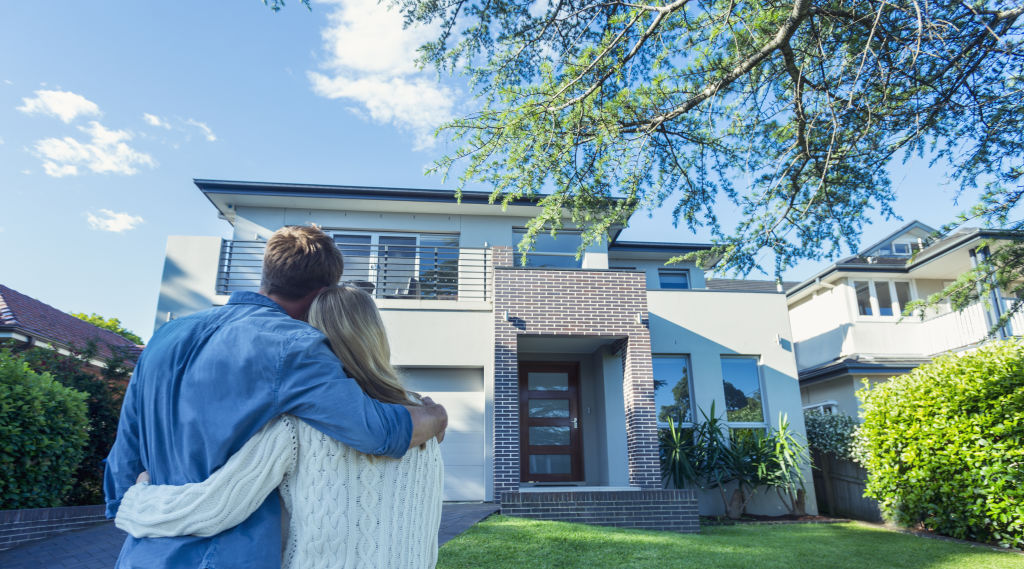
Print the photo out
Look at the photo objectively. What is wrong with the current composition, and what can you do to alter it? Having the photo in front of you can help pinpoint areas you didn’t realise needed attention. You might even find that some things that bother you are less intrusive (and so less of a priority to change) when looked at within the whole picture.
Get inspired
With your photo printout by your side, start looking at websites like Pinterest to get some ideas together. Focus your attention on houses you like that are architecturally similar to yours. For example, if you have a 1970s-style timber home, look at other already renovated 1970s-style timber homes. If you have an 1980s square brick house, look at makeovers done on square brick houses.
Don’t just look at the colours or landscaping. Look at the combination of materials used to achieve a particular look. Maybe they added pots and plants, did some rendering, or used a darker colour on frames and windows with a lighter coloured roof. Identify why it all works well together.
Get creative
Something I like to do (and I encourage my clients to do) is to get the photo out and start sketching on it. Sketching over the top of the photo helps you to see what your renovation might end up like. Even if you aren’t comfortable drawing, just start drawing lines and making notes so you get a bit of a feel for what is possible.
Sketch in things you are considering doing. Are you going to put a portico on one side or are you going to add a window? Are you going to square off the archways? Are you going to add a fence, plant a hedge or change the landscaping? Just do some basic drawing and gauge how it works in relation to symmetry, composition and aesthetic balance.

Once you have a clear idea of what you want to change, you can start planning details like deciding what materials and products you would like to use.
Jane Eyles-Bennett is one of Australia’s top exterior designers and owner of design firm Hotspace Consultants. Join Jane in her Facebook group Home Renovators Network Australia for design and renovation inspiration and insider tips for your home improvement project.
We recommend
We thought you might like
States
Capital Cities
Capital Cities - Rentals
Popular Areas
Allhomes
More
