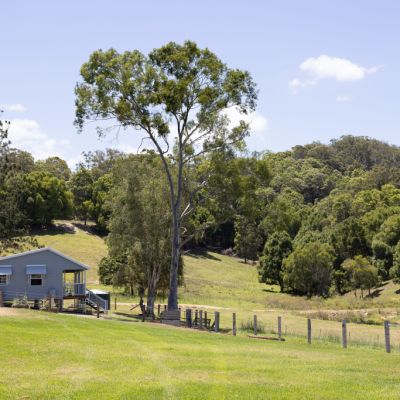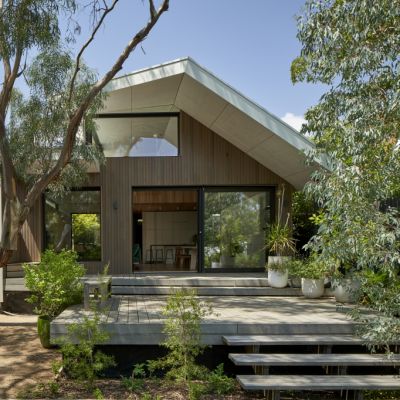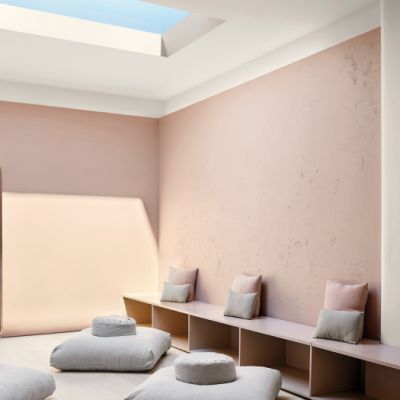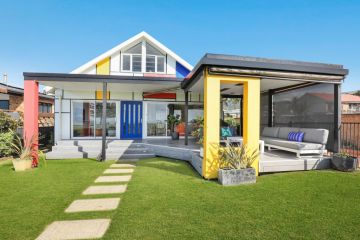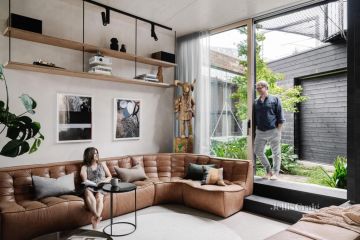The Glen Iris home inspired by ancient ruins and old industrial buildings
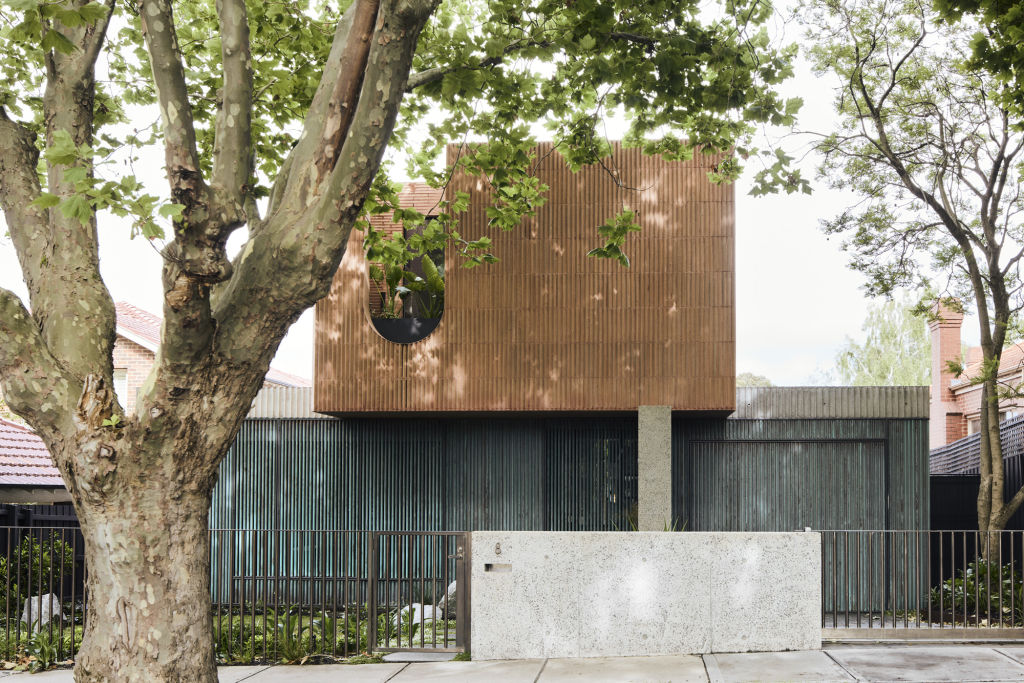
While a building’s facade often defines it, sometimes it does the opposite, artfully disguising what lies within.
Glen Iris House in Melbourne by Pandolfini Architects does just that. Using sculptural forms and abstract features, it hides a series of social and private spaces unfolding in strict lines and curves crafted in raw, honest materials.
“The client wanted true materials, so concrete walls had to be made of concrete, not rendered blockwork, so that they would stand the test of time,” says architect Dominic Pandolfini, who looked to ancient ruins and old industrial buildings for inspiration.
“They are structures that have been around for hundreds of years and still perform and look good. If you’re in a space made of hardwearing materials, which improve with age, you feel relaxed.”
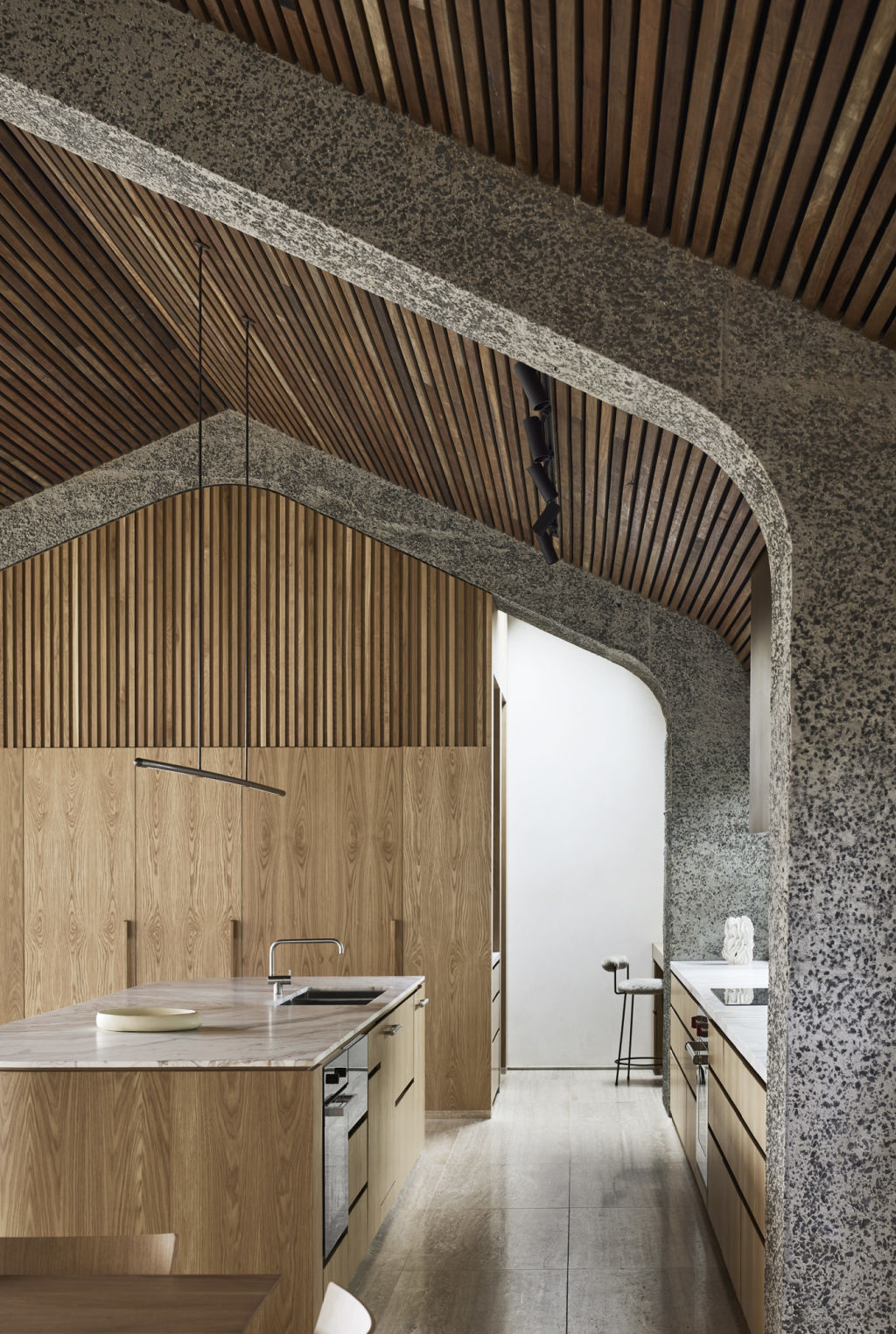
Abstract and unique in its streetscape, the home’s facade features vertical copper rods patinaed green that mirror neighbouring overgrown fence lines and accentuate the house’s form while concealing various openings, providing privacy and allowing views.
Above, terracotta brickwork laid vertically on a 45-degree angle references the tiled roofs of adjacent houses. It is supported by a bush-hammered concrete blade that reaches over the screen, guiding you to the front door. At the same time, a single curved opening provides a peek into an internal upper courtyard, its lush greenery softening the home’s material mass.
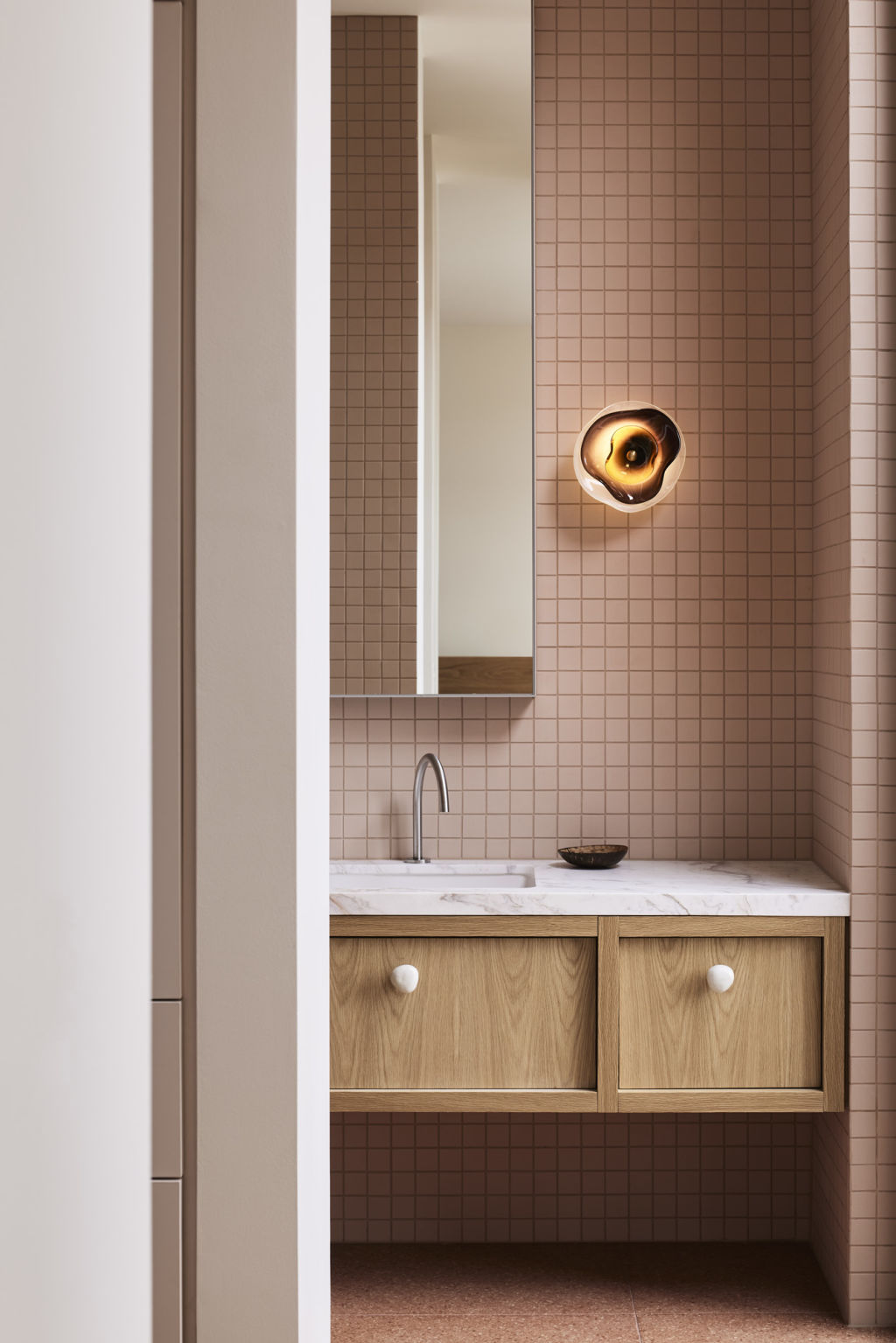
The house comprises three barn-like pavilions. The central space embraces the communal spaces, and on either side are the family’s private rooms at the front and garages at the rear.
“Glass links connect the pavilions, highlighting the material and formal differences between each pavilion and adding to the sense of journey as you move through the house,” Pandolfini says.
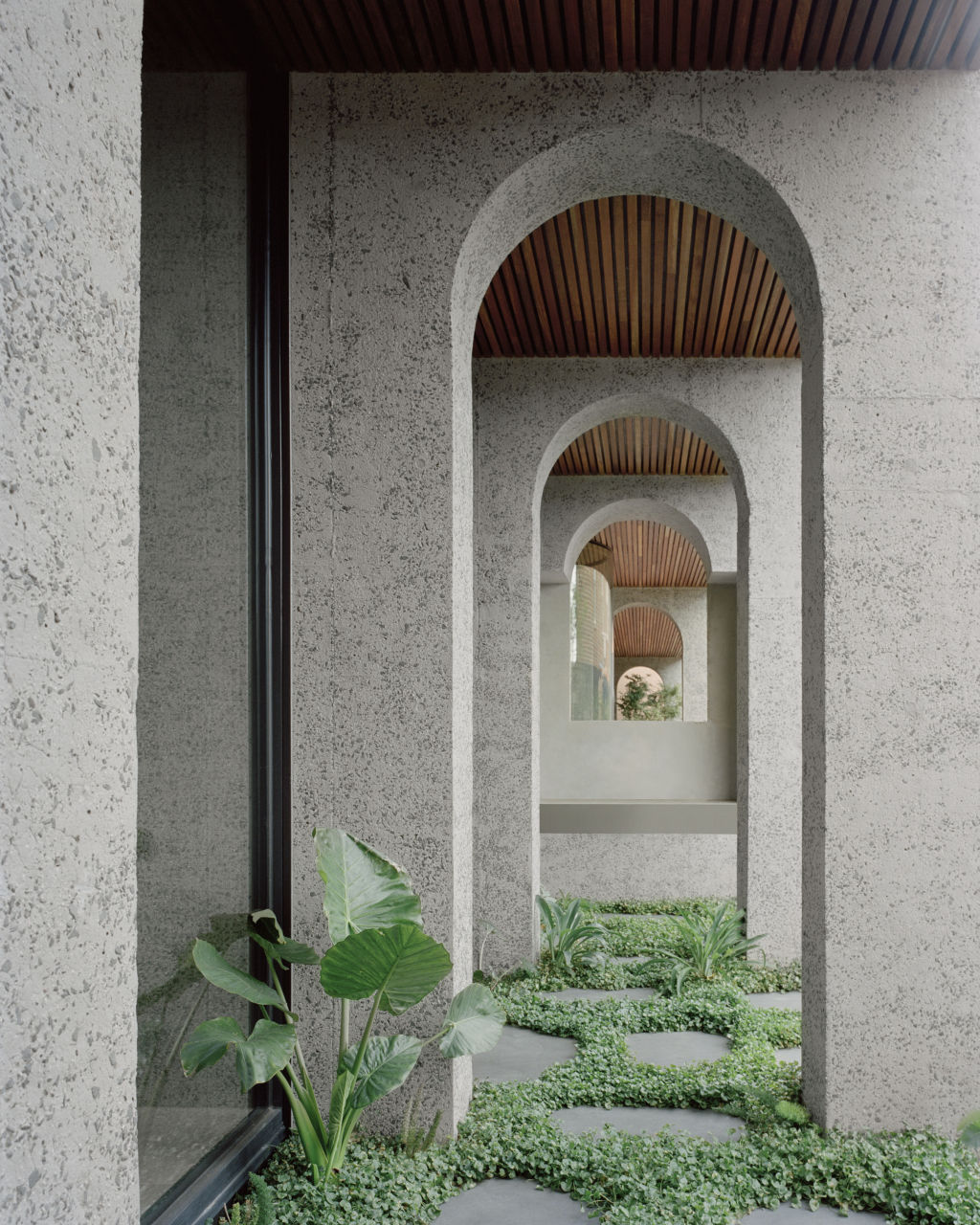
Inside, the exterior’s exposed concrete structure flows throughout, juxtaposed by raw timber walls and ceilings; its vertical orientation leads the gaze up, while sheer white curtains add lightness to the robust volume.
A sumptuous staircase with a large curved skylight in the middle of the bedroom pavilion draws in sunlight. It bounces around its plaster-finished walls, which are also featured in the bedrooms alongside a serene palette of travertine, terracotta tiles, and timber.
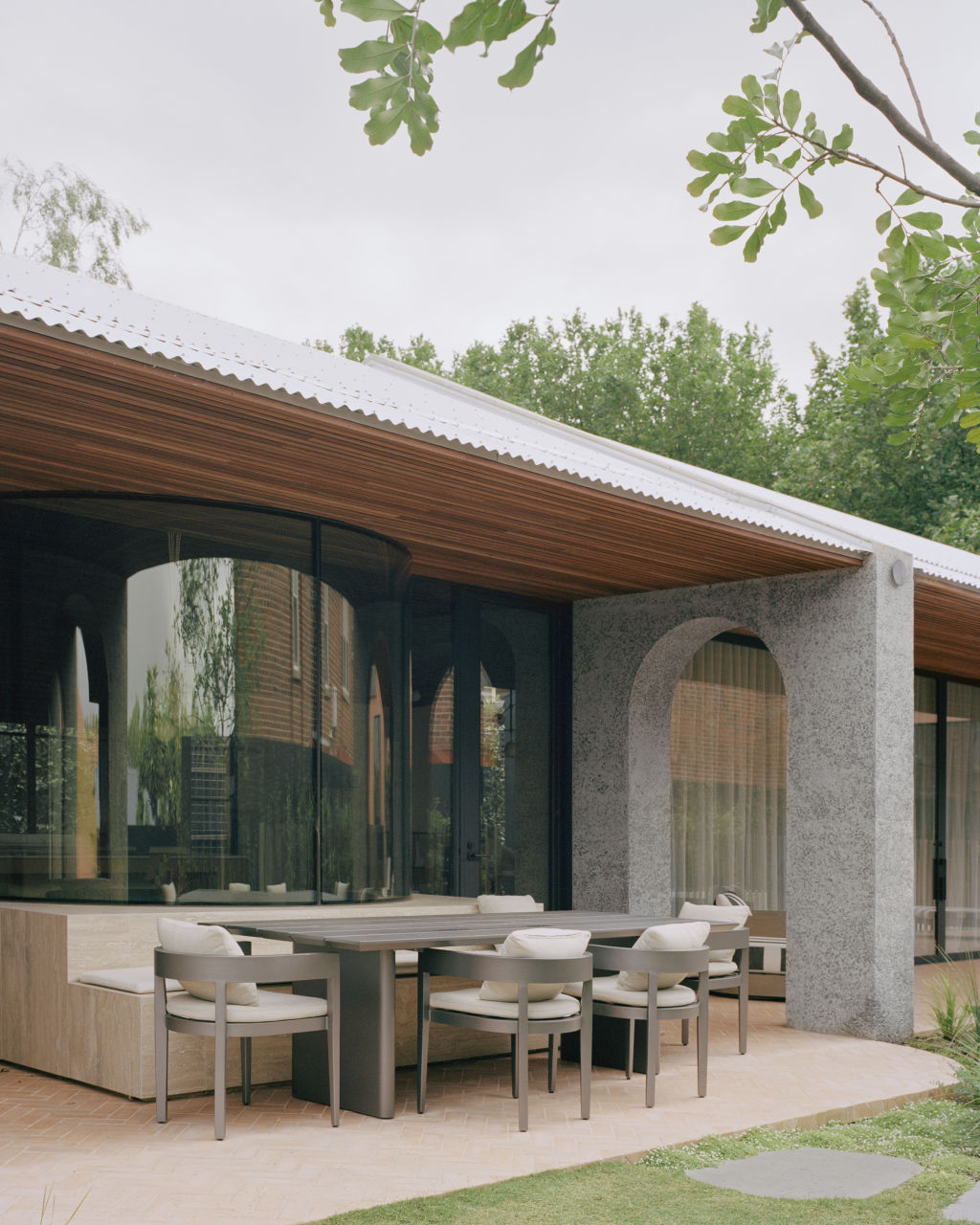
The main open-plan living space features an exposed skeleton of robust concrete ribs protecting its delicate interior. Large concrete walls form the primary structure and delineate its living zones.
“The walls were poured in situ and, in addition to forming the structure, contain most of the services and conceal a series of sliding doors,” Pandolfini says.
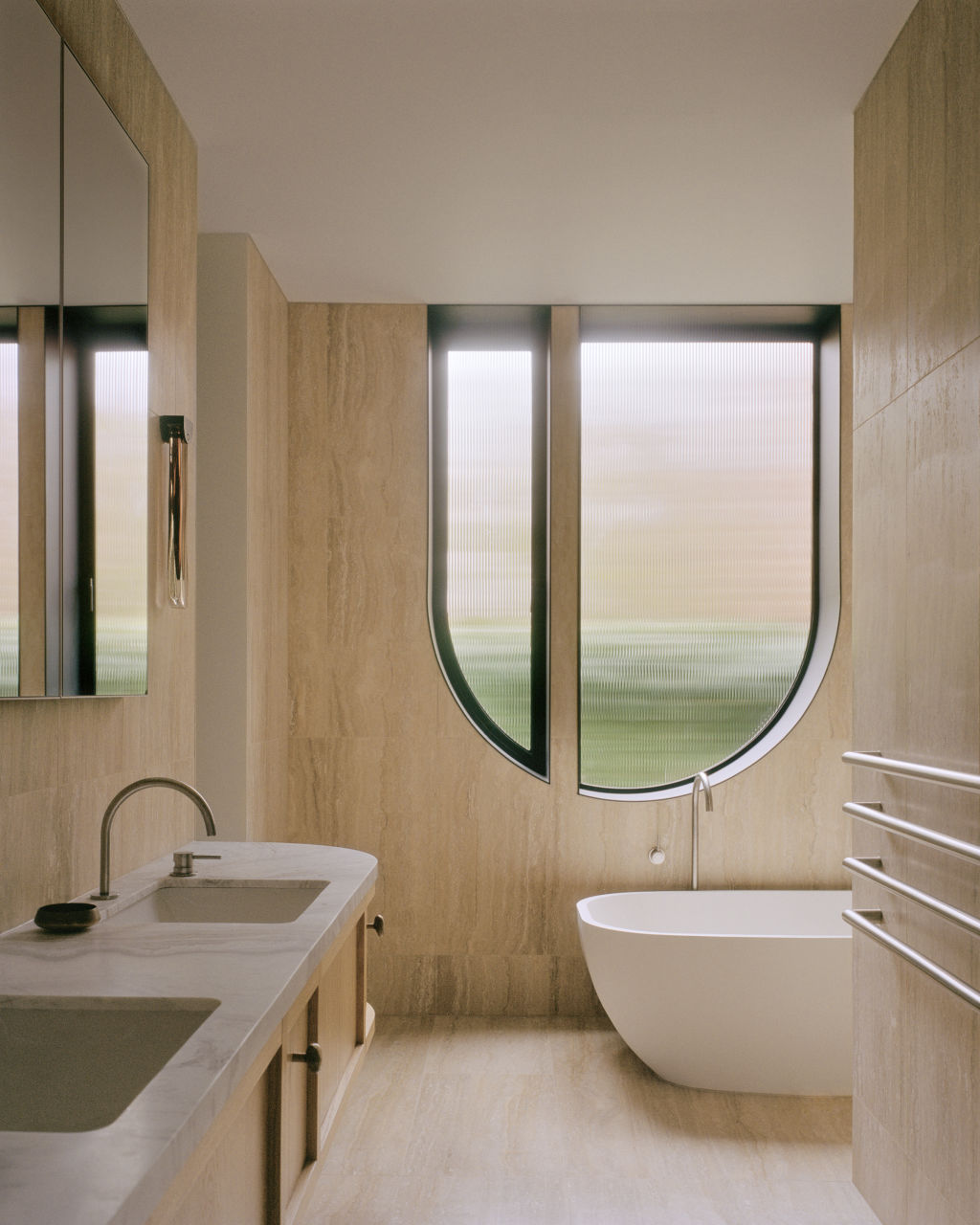
A sculptural fireplace also helps zone the space. Wrapped in blackened stainless steel, it sits on a generous hearth clad in terracotta tiles, and the chimney form is finished with traditional hard plaster. Above the adjacent dining table, a Reduxr pendant light with multiple long arms reaches out dramatically at different angles.
Next to it is the kitchen, discreet and seamless and crafted in American oak timber veneer and solid timber. Its central island bench, topped in pink-orange marble, features a gently curved timber base that mirrors a circular dining table and built-in banquette opposite.
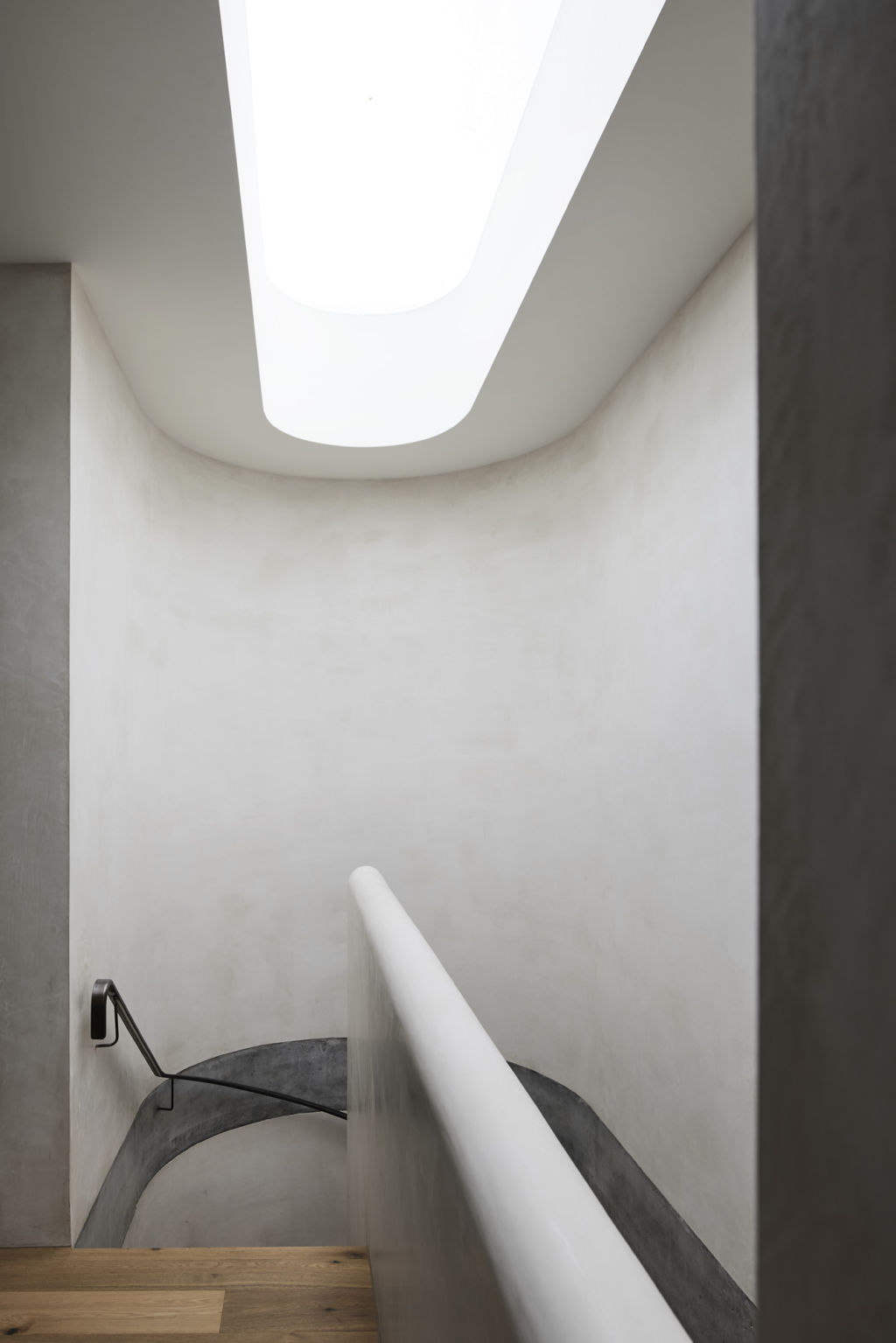
“The space is quite rectilinear, and we used the banquette seat, positioned along the line of the glass, to help break this up,” he says. “Its surrounding custom curved glass aligns with the scape of the seating.”
Arches, in different forms and configurations, appear throughout as windows, providing glimpses of the garden and as a cloister-like walkway.
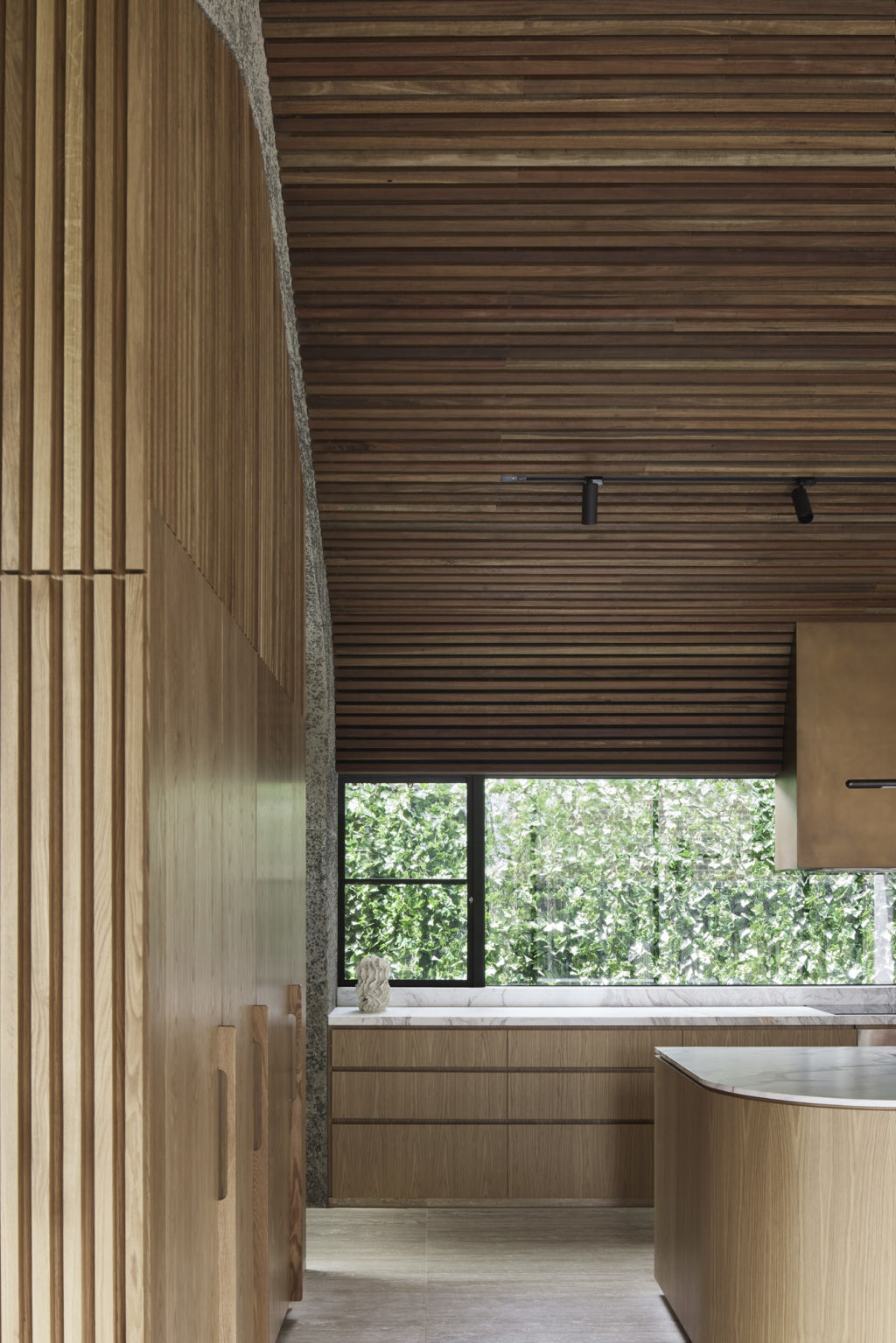
“The arches weren’t a premeditated decision but evolved as the design developed,” Pandolfini explains.
“The house’s materiality and forms are quite robust, and the arched openings and curved edges bring softness and playfulness to its form.”
We thought you might like
States
Capital Cities
Capital Cities - Rentals
Popular Areas
Allhomes
More
