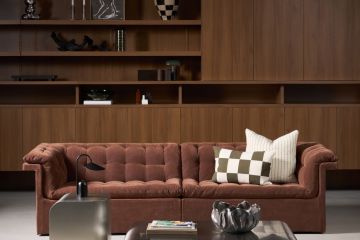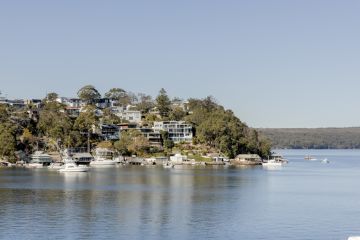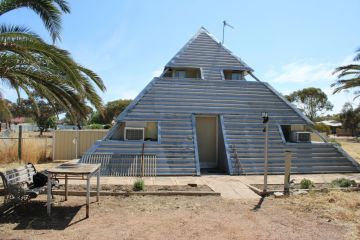The grown-up approach: How Hindley & Co brought a childhood home into the future
When, as an adult, you return to your childhood home, inevitably it feels smaller.
But perched on a large block and looking south over Barwon River valley and Geelong’s outer suburbs – and with mid-century allusions to boot – the 1960s brick and timber-boarded house was a lure a grown-up son couldn’t resist buying for his own young family.
In asking Hindley & Co to bring it up to contemporary comfort, “and to play with the scale so that we made a modest house more accommodating for the world we live in, we made it grow bigger and taller”, Anne Hindley says.
Stripping out the poky service areas, replacing the small, single-glazed windows with scaled-up double glazing, and persuading the clients to keep the brick fireplace and push the floor plan around so it “became the focus and warm centre of the house”, Hindley and her clients did something perverse in the context of current renovator trends.
“We kept it understated. The clients didn’t want to do anything that would make the house unrecognisable. Because they were proud and connected with Geelong, they had a strong commitment that their house would not be ostentatious. Their brief was not to be show-offy.”
This is Hindley & Co’s approach anyway. Having early experience working in New York, Hindley became aware of “a discreet modernism that is quite academic, global and less about the individual. It wasn’t as ‘loud’ as Melbourne’s style of the 1990s”.
In seeking to keep very much alive “the spirit and feeling of the house and doing what was appropriate to the project”, the mid-century traits “of lightness and opening up to the environment were worth amplifying”, the architect says.
- Related: How Tim Hill made an odd-shaped block work
- Related: New life breathed into heritage building
- Related: From empty block to light-filled home
Experts too in interiors, the holistic representation of the house pulled a cramped kitchen out of a corner and also pulled through an interpretation of a characteristic ’60s-style room-divider with sliding panels and joinery “recreated in a new way”.
The concrete bench isn’t so much “an ordinary island bench,” she explains. “We wanted it to have a farmhouse kitchen-table feeling and to become the central table and hub of the family’s activities”.
With Nordic restraint in the key colourations, timber and soft furnishings, this improbably airy, see-through home is all class in being so carefully underplayed and so appropriate to its origins.
We recommend
We thought you might like
States
Capital Cities
Capital Cities - Rentals
Popular Areas
Allhomes
More







