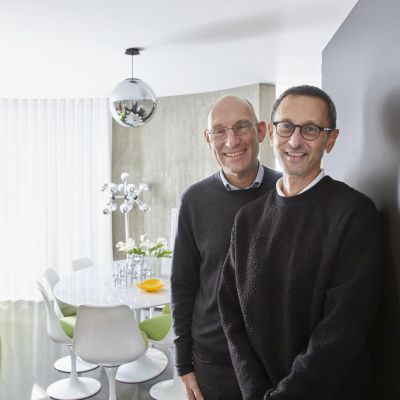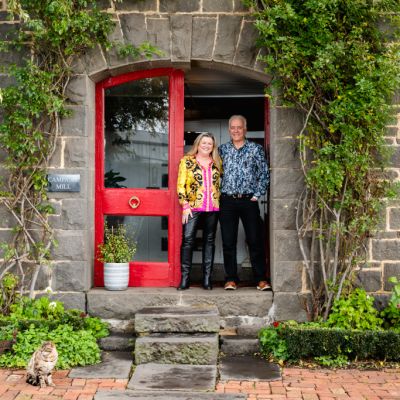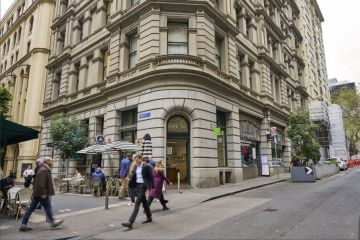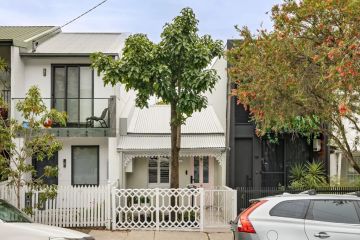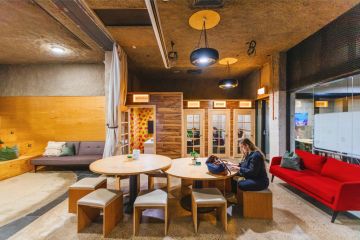Inside the head-turning home that stops passers-by in their tracks
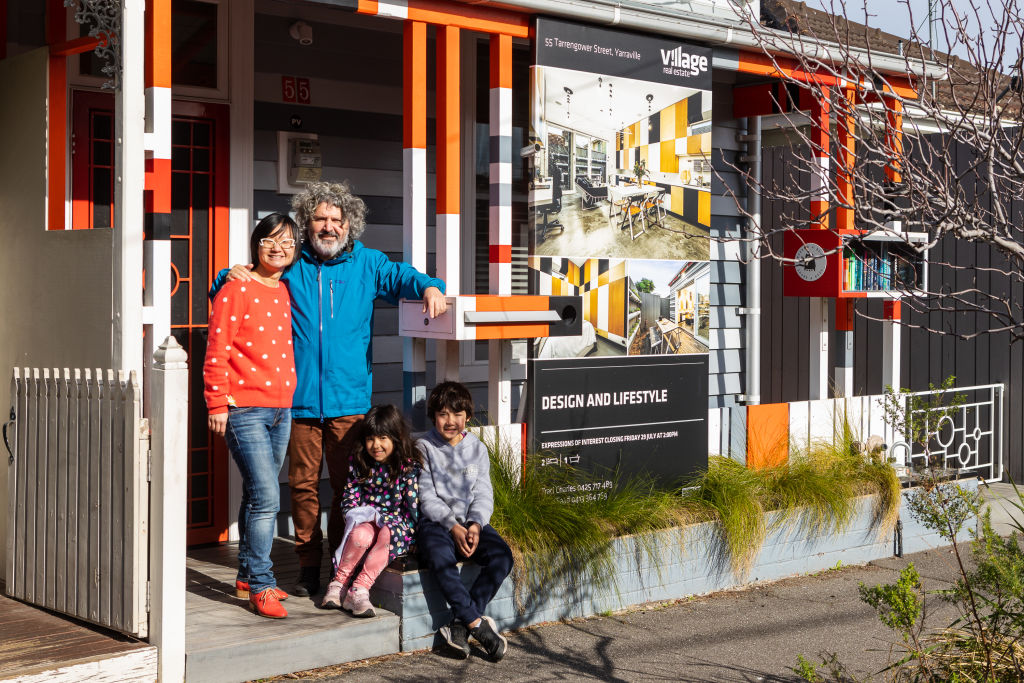
- Owners: Designer Ross Privitelli and HR professional Thuy Hoang
- Address: 55 Tarrengower Street, Yarraville
- Type of house: Renovated semi-detached Victorian cottage
- Price guide: $1 million-$1.1 million
Everyone in the neighbourhood knows Ross Privitelli and Thuy Hoang’s house; the striking facade often turns heads. Unlike other heritage cottages on this small street in Yarraville, No. 55’s weatherboards are painted in varying greys, framed by contrasting red, orange, black and white verandah posts.
“We once got a lovely note from a passer-by who thanked us for bringing joy to their day,” says Privitelli, chuffed.
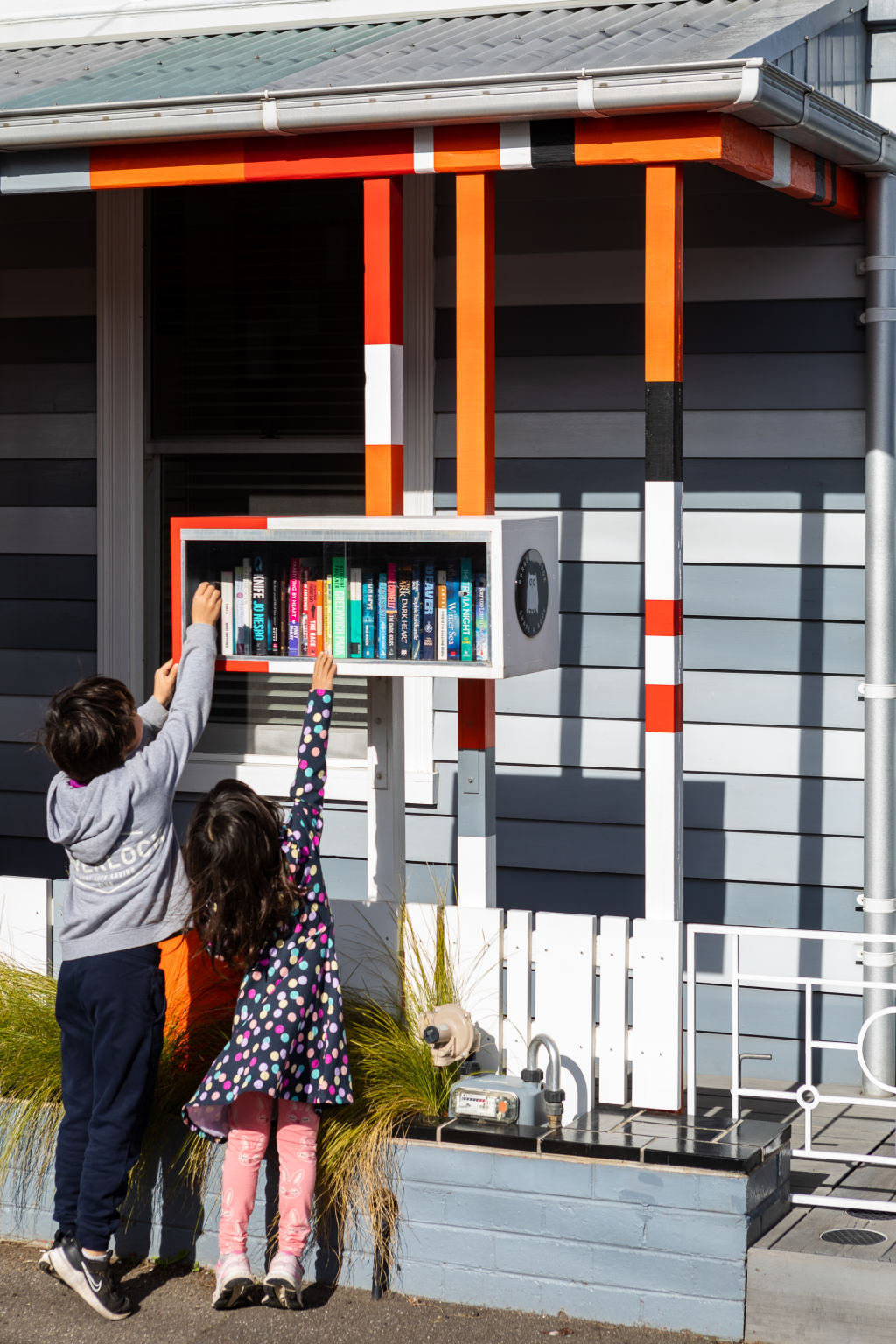
During lockdown, the family’s well-stocked community library was also popular, one local worker even spending his lunch break perched on the low brick fence reading in the sunshine.
“Yarraville is a community-minded neighbourhood, it is really obvious how invested locals are, it makes you feel very grateful to be a part of it,” Privitelli says. “We love reading and the sense of community in Yarraville, the library brings these two essential life ingredients together.”
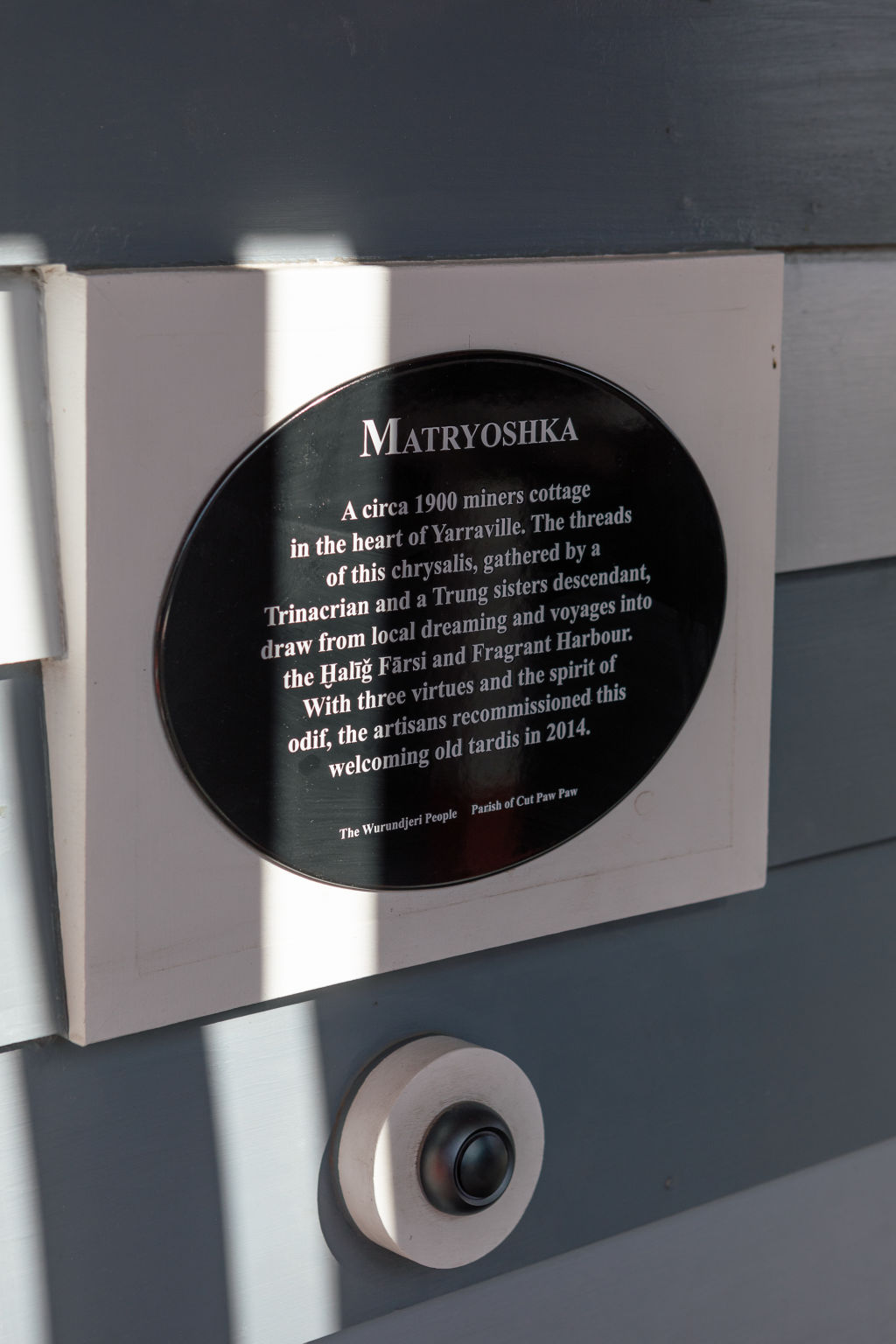
When Privitelli was a first-home buyer trawling the inner west property market in the late ’90s, he stumbled across the village he now frequents and knew the cosy ramble of streets was likely to gentrify in time.
The house at 55 Tarrengower Street was run down and dated, feeling like a shearer’s shed to Privitelli with its raw weatherboards and an old lean-to bathroom and toilet out the back.
“No structural work had been done on it for a very long time,” he says. “[But] I just instantly fell in love with the feel of the place. The previous owners were lovely people, and you could feel that the house had been a really loved home.”
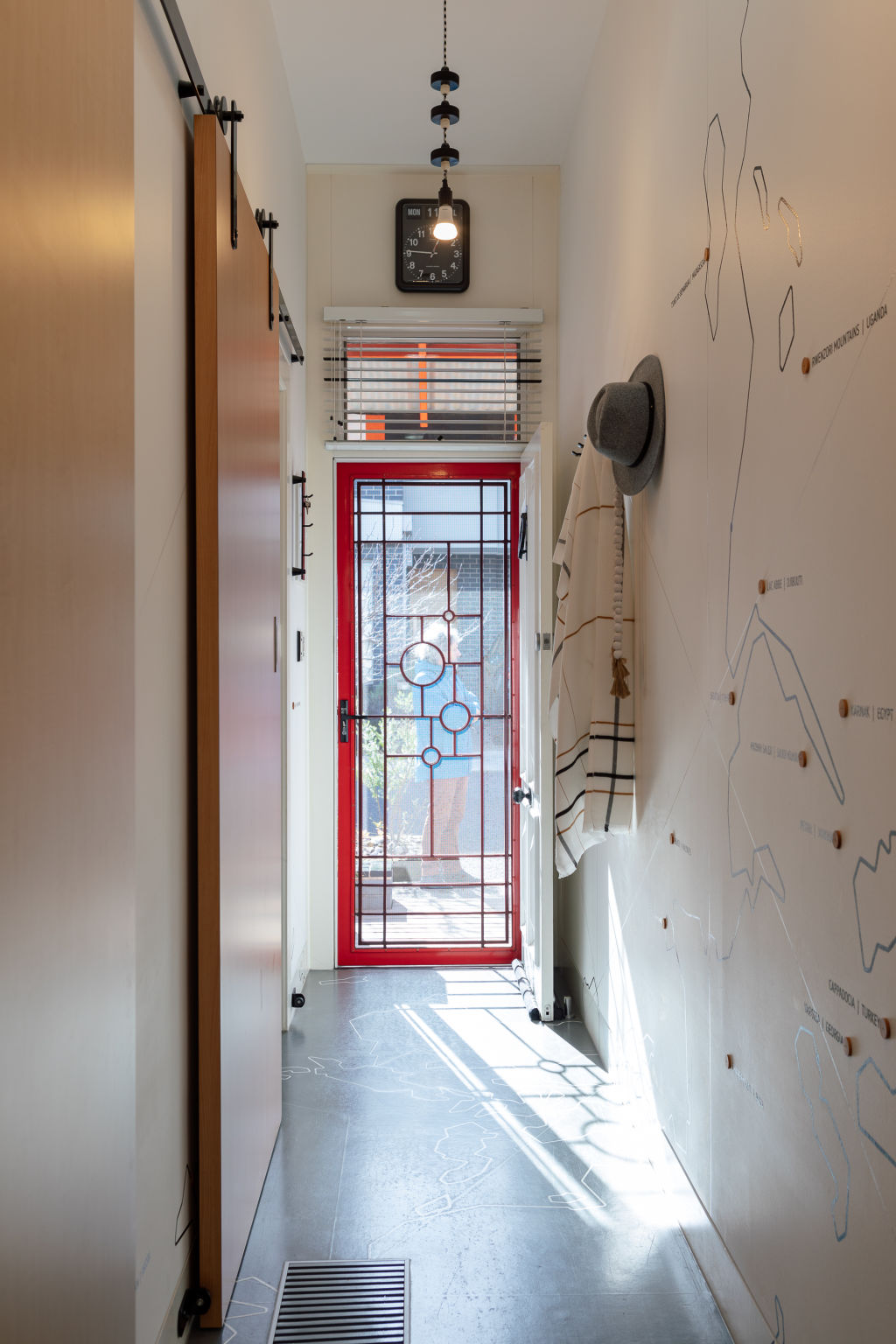
It wasn’t until 2012, after a long stint living overseas and with hopes of growing their family, that the couple began planning a renovation to transform their two-bedroom cottage into a highly-functioning modern sanctuary.
After opening the house to its full height by removing the lean-to and allowing the 3.3-metre ceilings to run throughout, the pair added a modern designer kitchen and bathroom with underfloor heating.
Throughout the design process, twin imperatives surfaced – this house was to be “a collaboration of function and fun”.
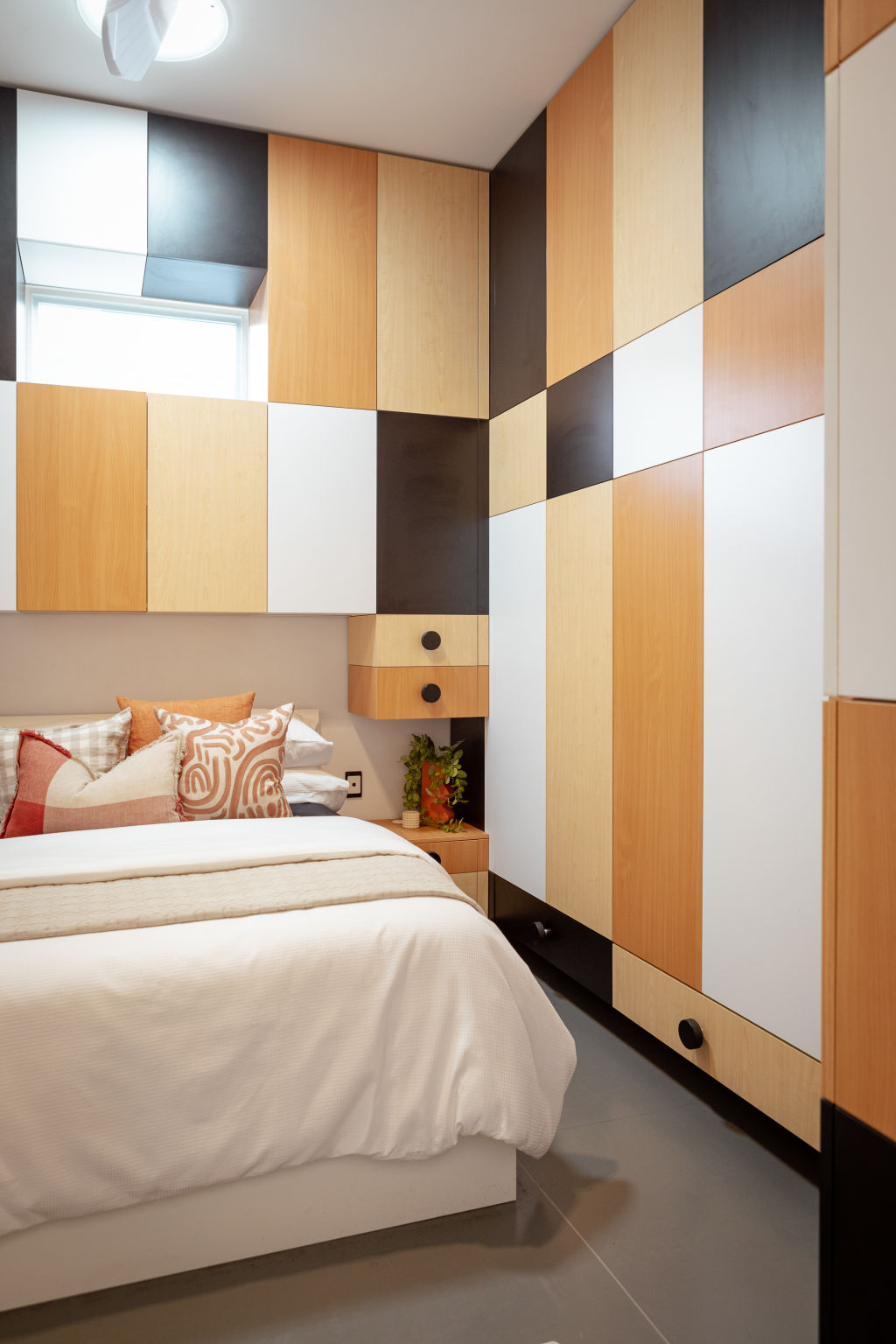
With the help of Cantilever Interiors, Rock Martin (a steel fabricator in Preston), and Fido Projects, Privitelli set about imagining the extensive floor-to-ceiling joinery, which conceals study tables and televisions and provides an enviable amount of inner-urban storage.
One of his bright ideas, now realised, is the dining room table that pivots into the joinery like a Swiss army knife and can seat varying group sizes or fold up completely to make way for a dance floor or children’s play.
Further evidence of the couple’s renovating mantra, “Let’s just do it!”, is everywhere.
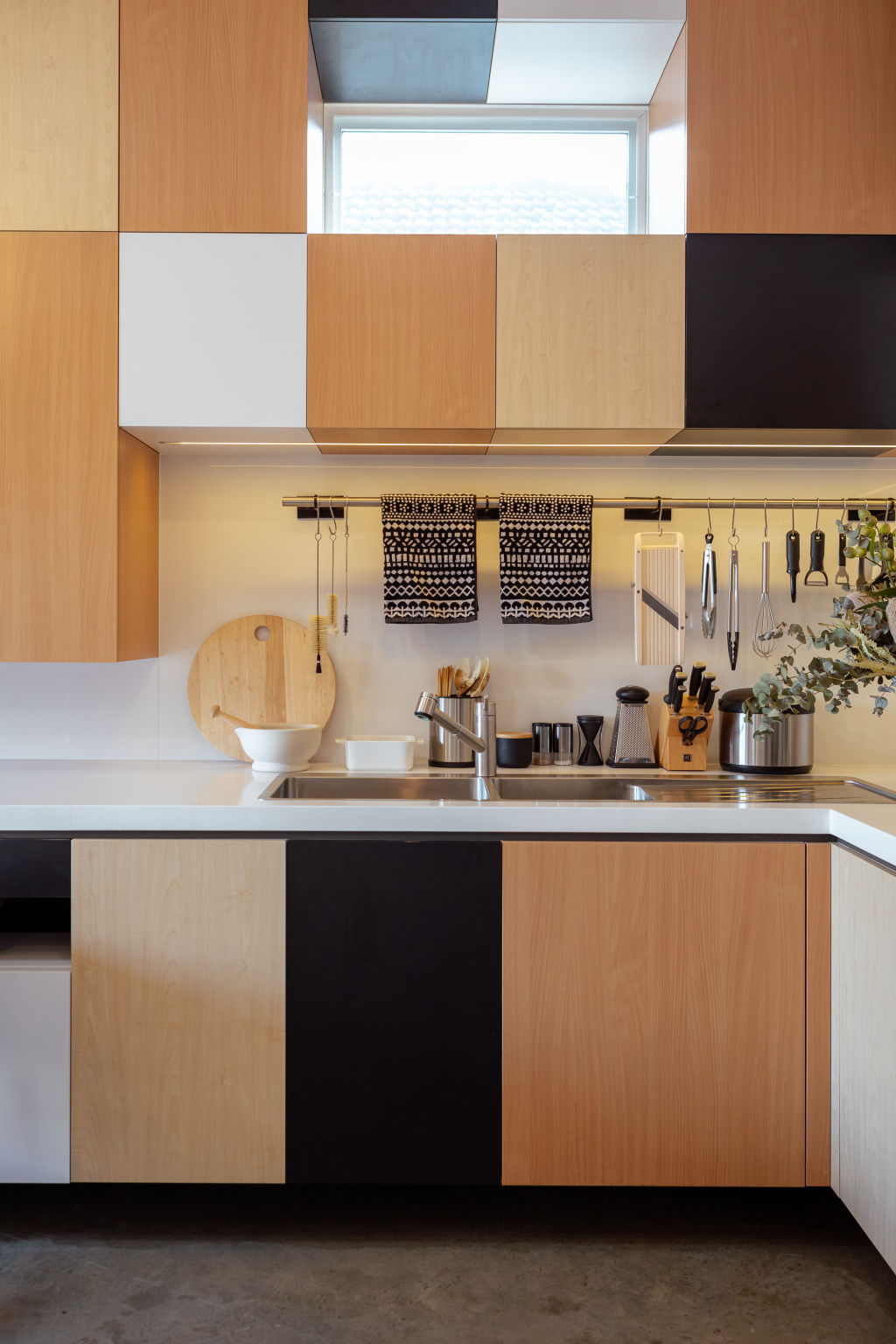
The old house’s original Hills hoist clothesline is suspended over the living space, and required an electric winch used to lift engines out of cars for the roof installation. Privitelli says it is intended as a sculptural piece and serves as a nod to the property’s humble beginnings, but as is typical of this place, it is also functional, both as a means of drying clothes and hanging party decorations.
Privitelli stencilled world maps on the walls of the entry with his nephew, and chose hockey pucks as handles for the joinery, which he says still make him smile every time he holds one.
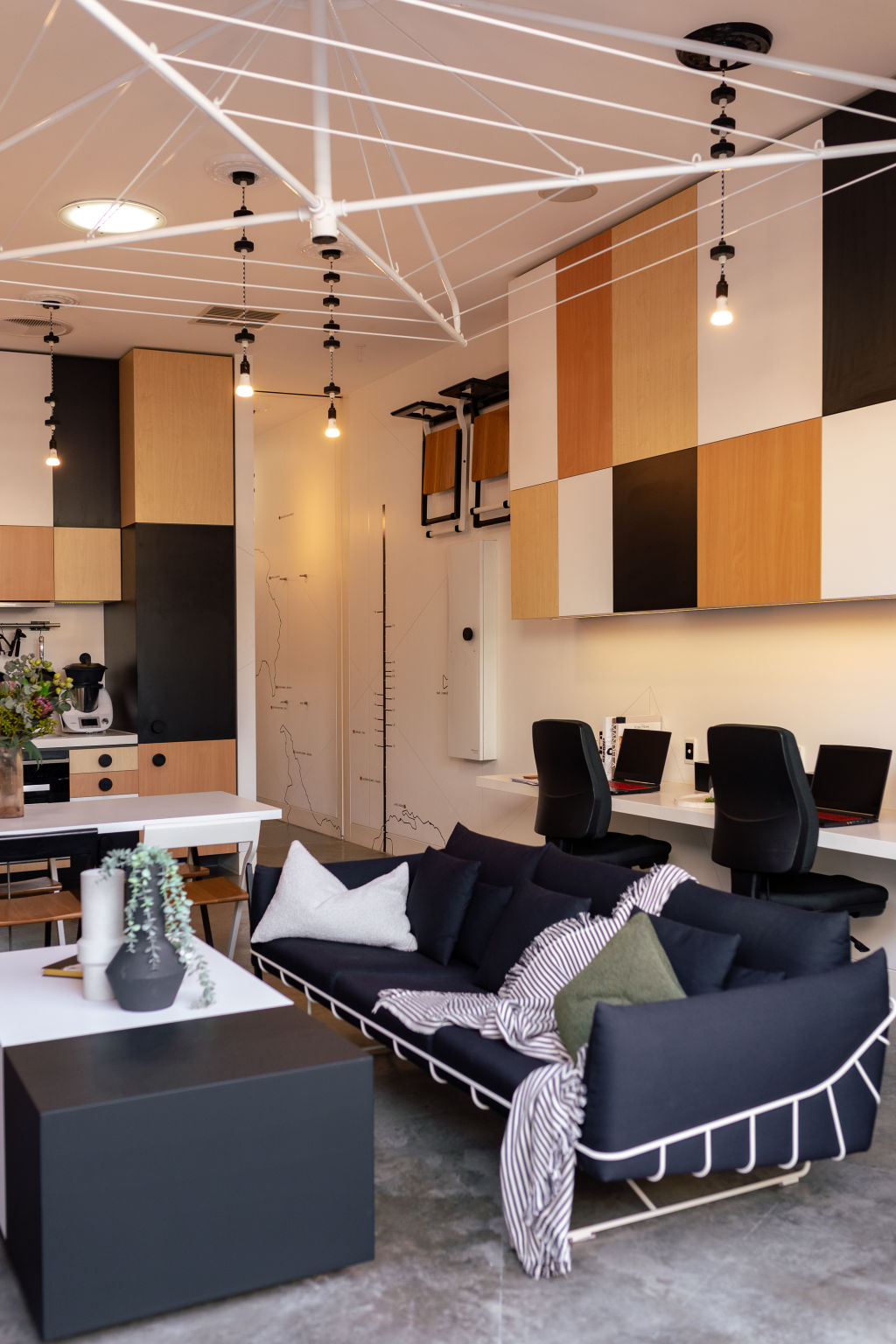
“We love that the home is a celebration of colour and form; it’s extremely practical but it is also beautiful, interesting and surprising,” he says. “Friends say, ‘Oh, this feels so warm and comfortable in here’ when they visit.”
Along with extensive insulation to ensure the interior remains a consistent temperature year-round – in winter, the neighbours bring their woollens over to dry – the house has a rainwater tank, solar electricity and a fabulous hydroponic veggie and herb set-up in the courtyard garden, where pumpkins thrive.
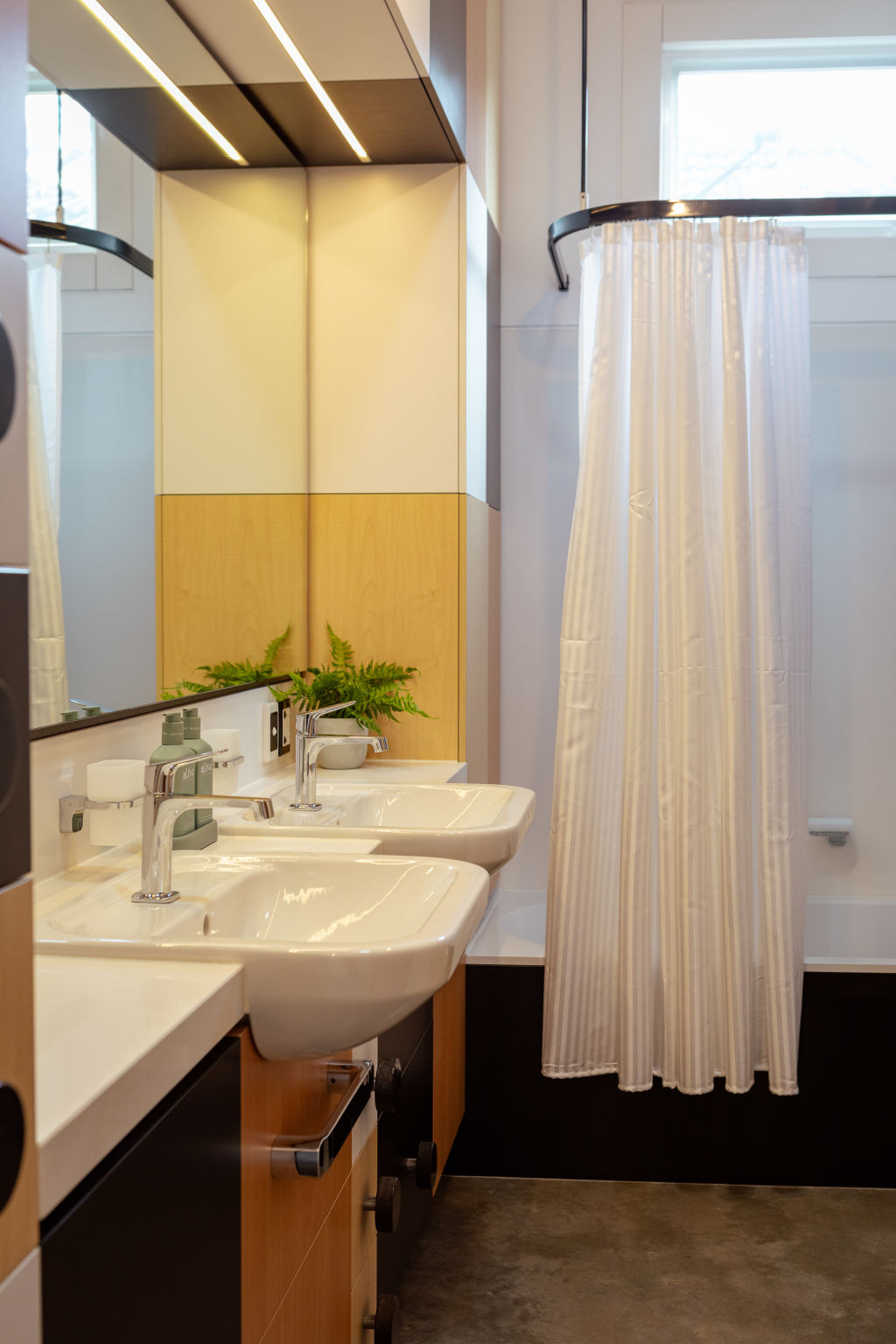
Sliding doors running from the hallway into the bedrooms mean that you walk through the thickness of the built-in cabinetry to enter each room, further contributing to the warmth of the home. Painted warm tan and golden hues with contrasting white and black, the joinery is attention-grabbing, but Privitelli says the overall effect contributes to a sense of calm. So too, the complete absence of clutter due to the custom storage.
It’s the ease of living in a home that functions so efficiently that he will miss most. And the stroke-of-genius A3-size letterbox, which easily fits parcels and large envelopes without bending them – “it’s a no-brainer!”

After two decades immersed in the local community, leaving Yarraville wasn’t an option for Privitelli and his family. This time, they have opted for a multi-level apartment in a converted historic building. Asked if they plan to personalise it in the same quirky way, Privitelli is pragmatic.
“We are who we are, our home will never be conventional, but this time there will be four members of the family collaborating,” he says.
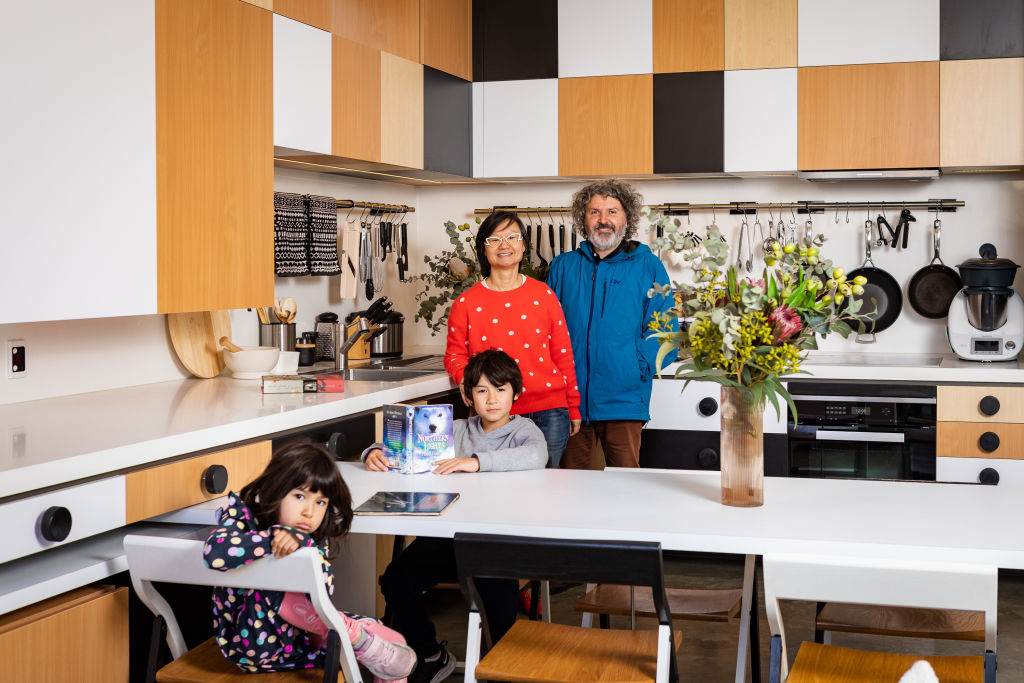
Privitelli’s dreams of a fireman’s pole through the lounge room were quickly vetoed by Hoang, but the idea of erecting a rock climbing wall is gathering traction and has the full support of the kids.
The excitement of finding the new house has allowed an “emotional shift” to take place in moving on from No. 55.
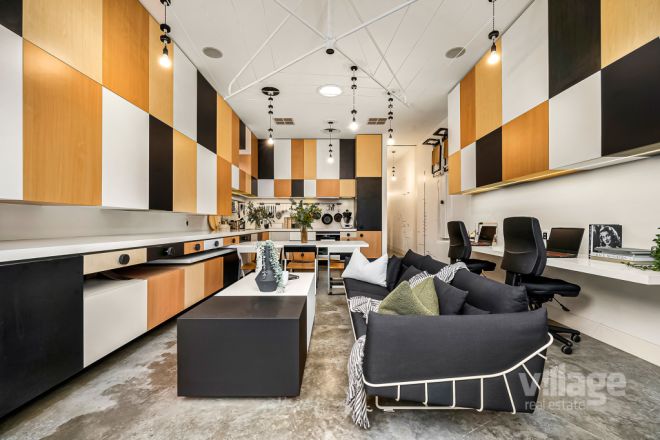
“Our friends and family all tease us saying, ‘Whoever buys this place will paint it all beige!’” he says with a laugh.
“Maybe that would have bothered me before, but now I feel like if a buyer keeps it how it is, great, but if they want to make their own stamp on it, change things to suit their lifestyle and their aesthetic, then I think that’s exactly what a home should be.”
We thought you might like
States
Capital Cities
Capital Cities - Rentals
Popular Areas
Allhomes
More
