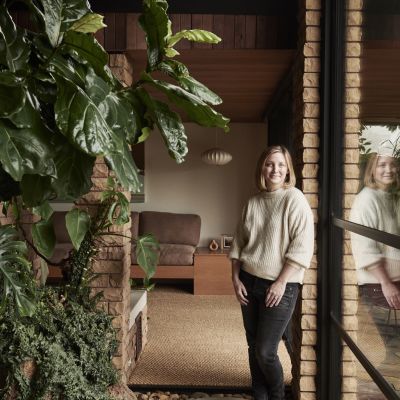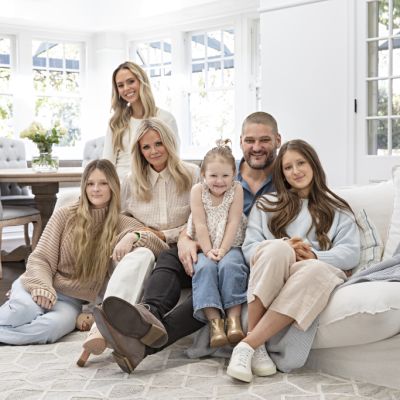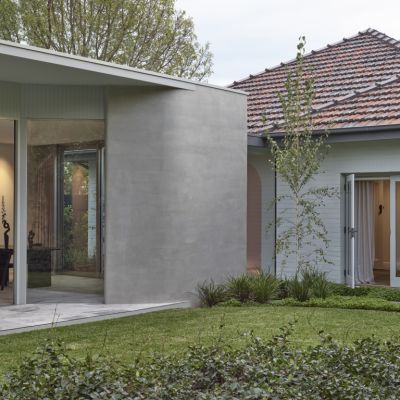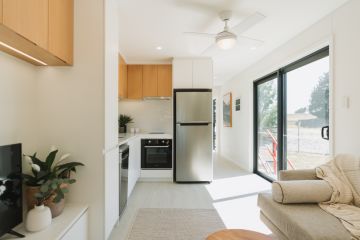'The heart of the family': Architect daughter transforms parent's Double Bay home
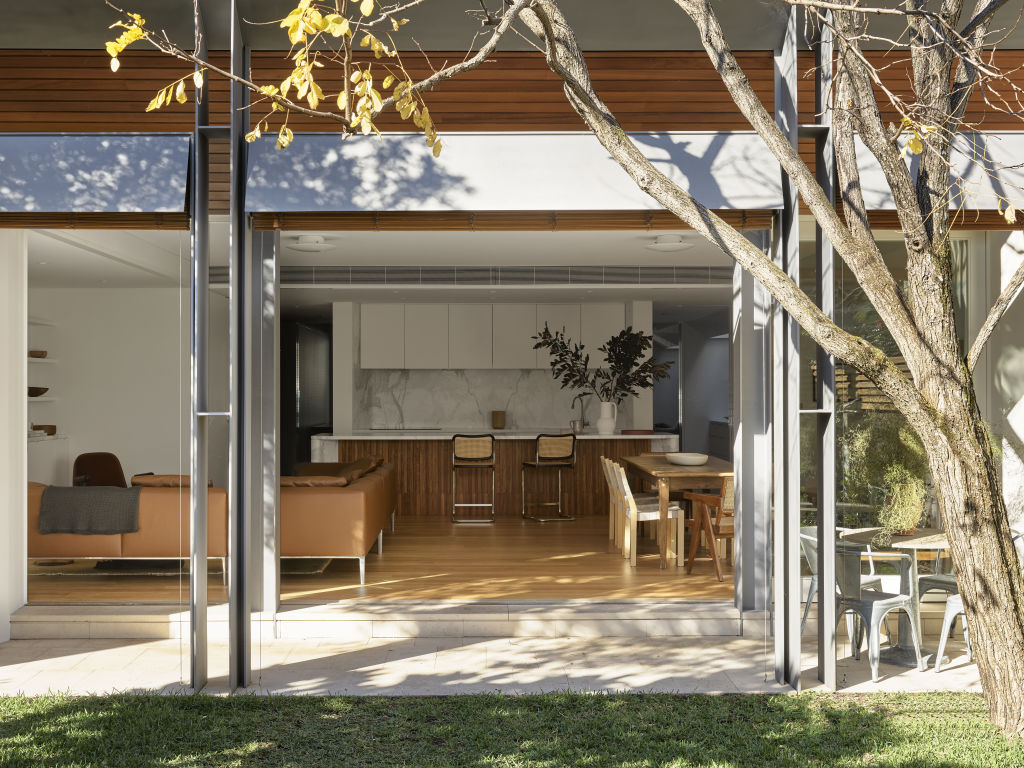
Georgina Wilson’s parents live in a beautifully designed terrace house that is always full of family, friends and pets.
With a family of eight adults and nine grandchildren, it’s not surprising many weddings, birthdays and overnight guests have been hosted at their home in Double Bay, Sydney.
Unfortunately, after 20 years of wear and tear, a severe hailstorm damaged the roof, forcing the couple to tackle the home’s mounting problems.
Luckily for the owners, Dr Margaret Kearns and Dr Richard Smith, their daughter is an architect. Wilson lived in the house so she knew it very well, and she’d worked with the original award-winning architect, Alec Tzannes.
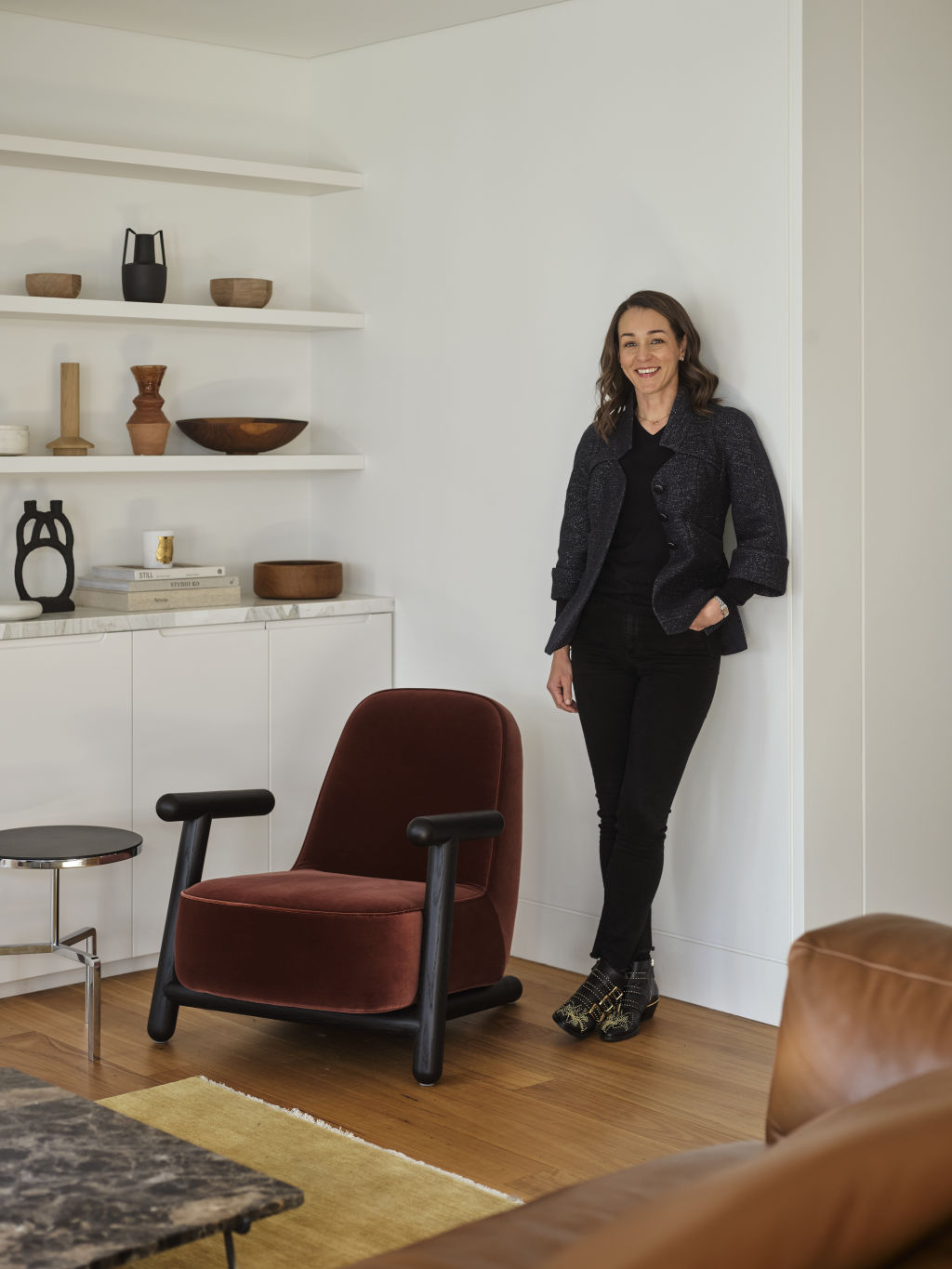
Of course, renovating a parents’ house is tricky and Wilson was determined to respect the original design.
The house was built in 2000 when her parents decided to upsize even though their children were young adults. They commissioned Tzannes to design the large townhouse, a handsome three-storey terrace that fits sensitively into a heritage streetscape.
“It was an unusual choice to upsize but their action was inspired,” Wilson says. “The house has become the heart of the family.”
This time around, her parents’ brief was simple – they wanted to waterproof the exterior, upgrade the interior, make their bedroom suite more comfortable and respect the original design.
Wilson says she’s not into grand architectural gestures, being much more interested in creating delightful places in which to live.
Her architecture firm, GWA, was 10 years old and well-placed to take on the project. Keeping it in the family, Wilson’s brother, Peter Smith, who works in her practice, was appointed as the lead project architect.
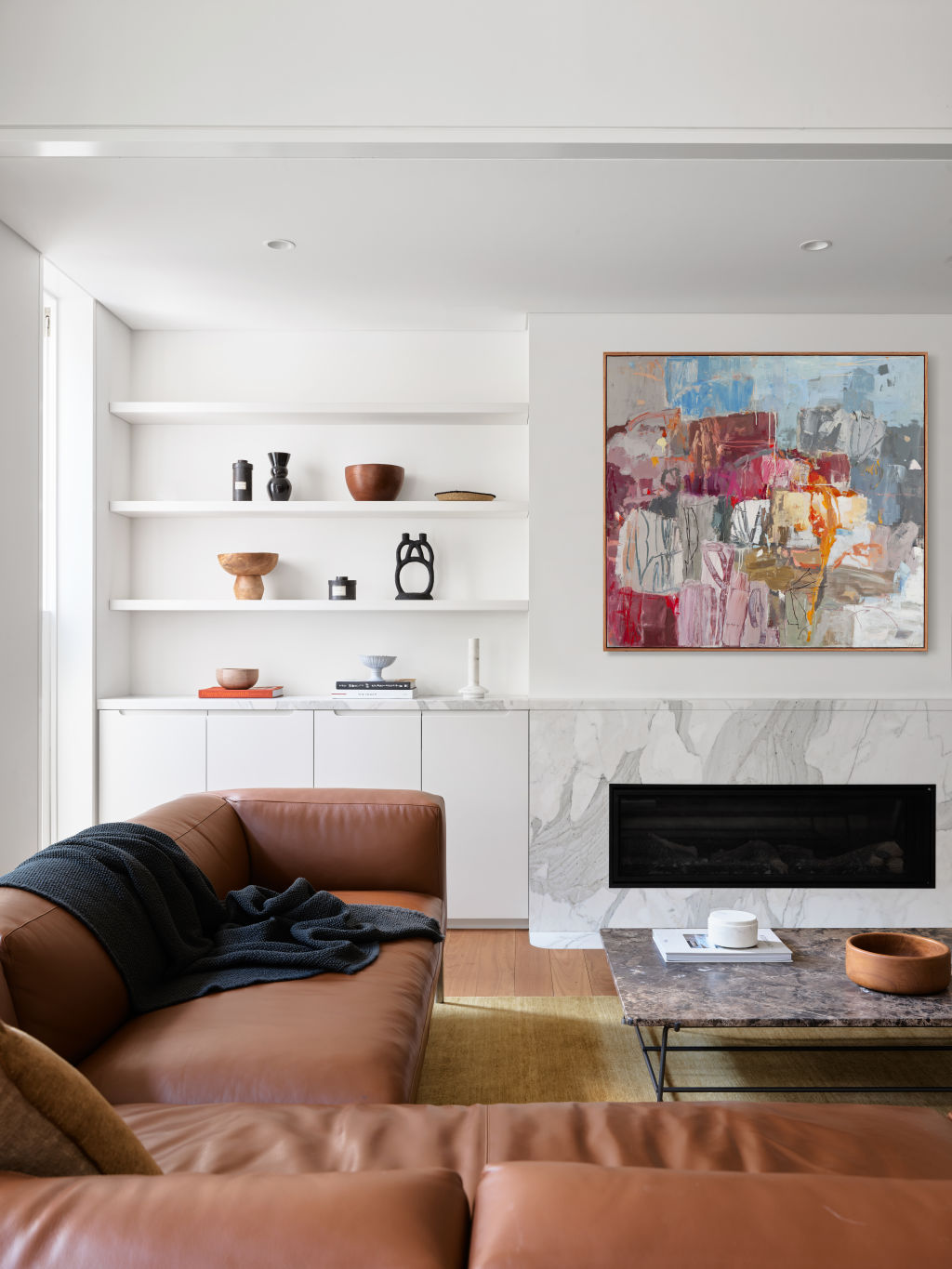
The renovation took almost a year and no surface was left untouched. The result is a softer, light-filled house that works well as a multigenerational home and connects better with the outdoors.
“A house is never finished,” Wilson says. “A house is a living, breathing entity; it changes and evolves with you.”
On a practical level, she says modern technology has shrunk many of the services such as air-conditioning. Adding solar panels and batteries also means the house is more eco-efficient.
The biggest change was turning a plain, ugly courtyard into a lush green garden, giving the ground-floor family room a relaxing outlook. The improved flow contributes to the social aspect of the house.
“The garden transformed the entire house,” says Wilson. “It introduces a fresh cool aspect. It’s kind of unexpected and that’s the architectural miracle that happened here.”
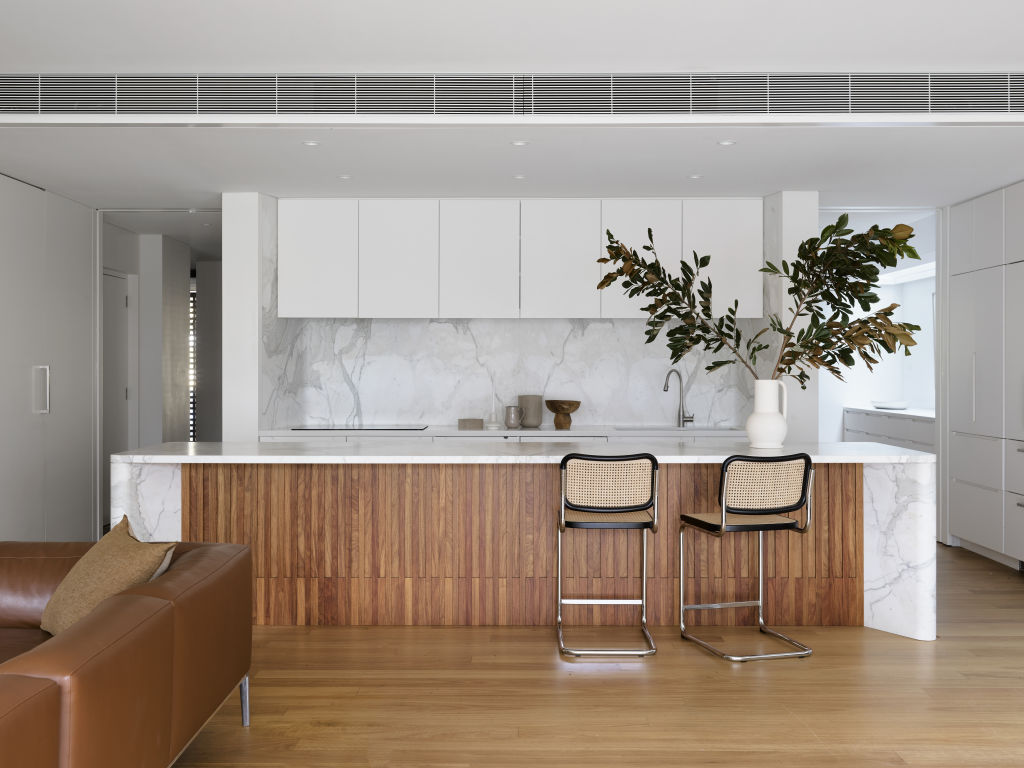
A four-car garage was hidden by New Guinea rosewood screens, and an outdoor dining area and pergola were added.
The original interiors were austere, as was the style at the time, so Wilson wanted to “introduce beautiful natural materials, a bit more luxe, to bring it up to the level fitting for the property”.
In the kitchen, she used a special calacatta oro marble, shaped into curves by skilled craftspeople. The kitchen now has space for many people and includes a butler’s pantry and a built-in bar.
New Guinea rosewood again adds a rich textural element here and to the bathrooms, where some layouts were changed to make the spaces work better.
The second floor is a plush, hotel-style retreat for the owners and includes a bedroom, study and bathroom. A lift makes it easily accessible.
On the first floor, three bedrooms, two bathrooms and a study make it the perfect spot for any guests who want to sleep over.
The exterior of the house was also restored – the facade was never finished properly by the builders, Wilson says.
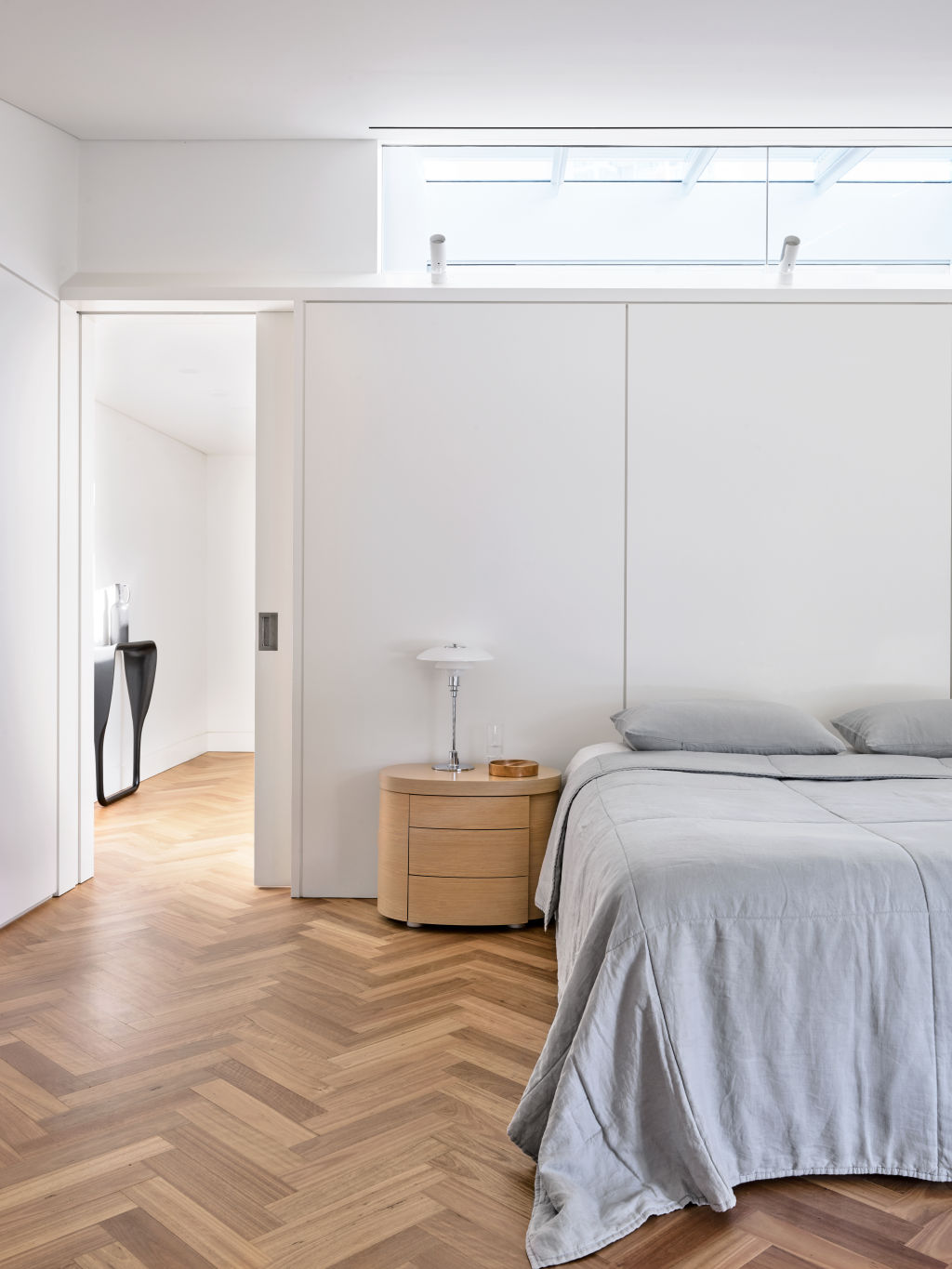
New materials such as synthetic renders and steel detailing and cladding now show off Tzannes’ design properly.
As originally intended, it’s a terrific multigenerational house. Wilson tested this out when she, her partner and their three children (aged 13, 11 and 9) stayed there during lockdown while their own house was being upgraded.
“The kids really enjoyed it and they went surfing with Dad every day,” Wilson says. “It’s a lovely way for families to do things together.”
For a multigenerational house to be successful, it needs to be spacious with enough bathrooms and a place for grandparents to retreat to. A single kitchen is usually sufficient – this kitchen is close to commercial grade – and two (or more) living spaces are necessary.
Wilson believes it’s smart to review or refresh your home every 10 to 12 years, tweaking it as needed as needs change.
“My parents are deeply pleased with the renovated house,” she says. “They plan to stay there forever.”
We recommend
States
Capital Cities
Capital Cities - Rentals
Popular Areas
Allhomes
More
