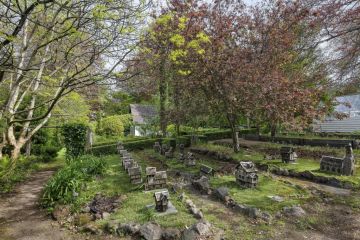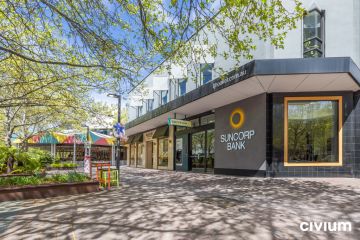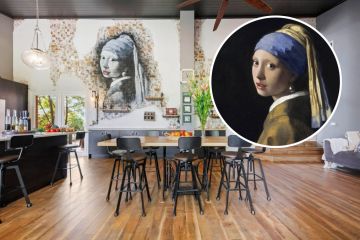The Book House: Inside the home inspired by a love of reading
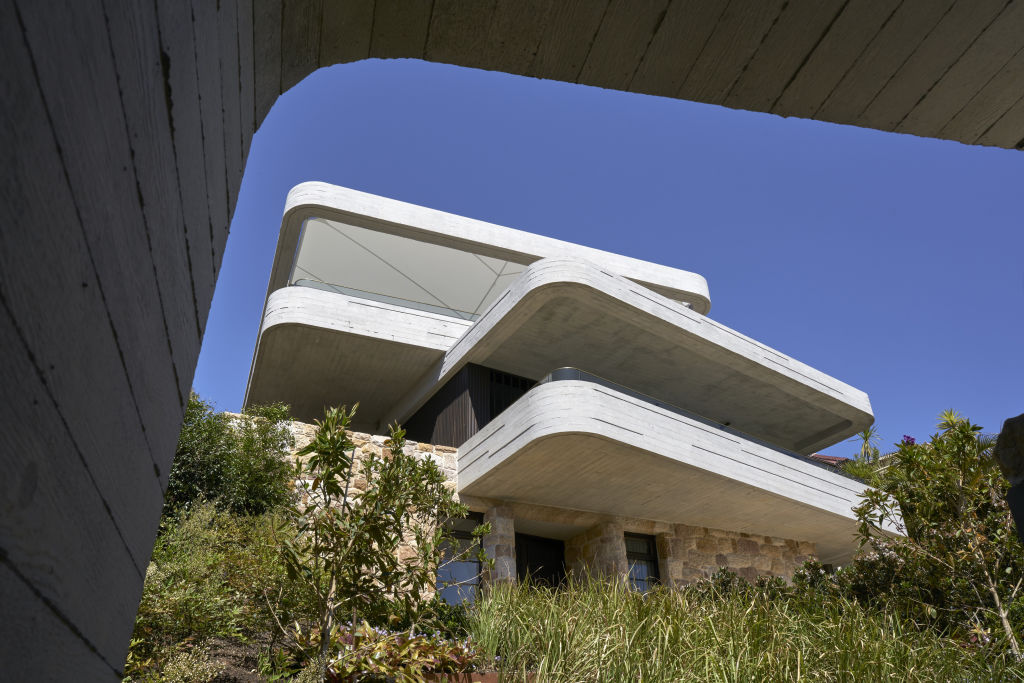
A sandstone rock shelf and love of reading inspired the design of a unique Sydney seaside home, dubbed The Book House. “The owner loves to read and requested a study concealed by a book shelf, with a window framing the rock and overlooking the pool,” says project architect Kristina Sahlestrom from Luigi Rosselli Architects. “The rock is integral to the house, from the basement to the uppermost level of the home where the sandstone formations provide an ancient geological scenography.”
Built atop a sandstone rock shelf, the home perches on a hillside overlooking picturesque Gordons Bay. Featuring three levels, each offset by six degrees, it emulates the ledges and shelves of the Sydney-Hawkesbury sandstone outcrops that are found on the precipitous inclines of the northern side of the Harbour. Each level is built using exposed concrete that emphasises the contrast between rough and smooth.
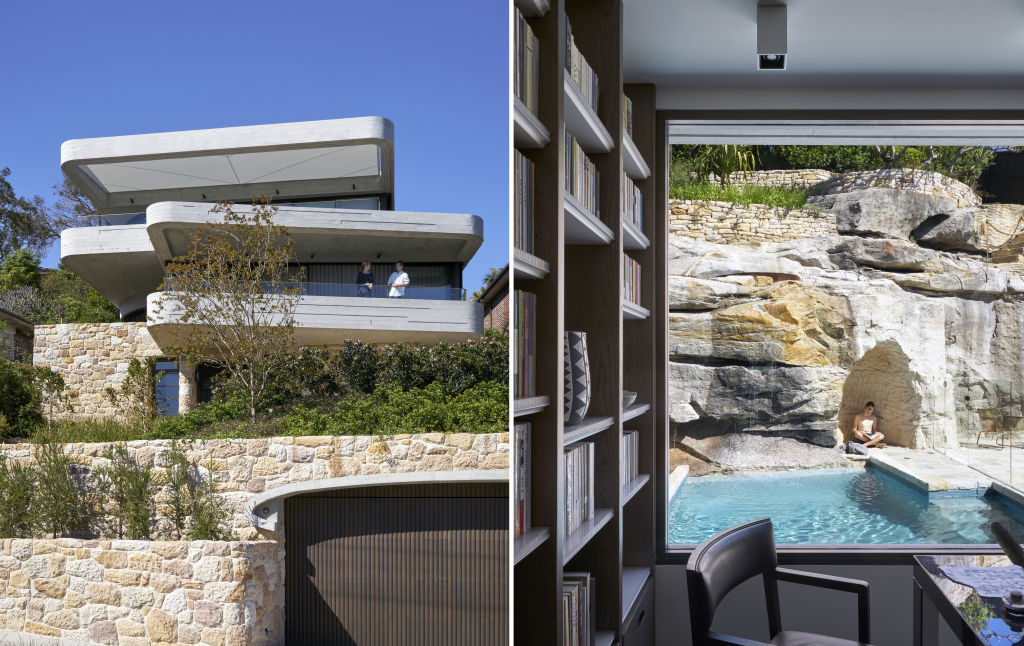
“Above the climatically stable basement, which is dug into the rock shelf, the subsequent floors above fan out on slightly different axis,” says Sahlestrom. “Doing this, allowed us to frame the view slightly differently, provide privacy from neighbouring properties, and maximise natural light and ventilation.”
The first floor of the home contains the bedrooms, and the second floor houses the main living spaces and study. The views from here are dramatic, taking in the rock face and a curving set of steps carved from the stone.
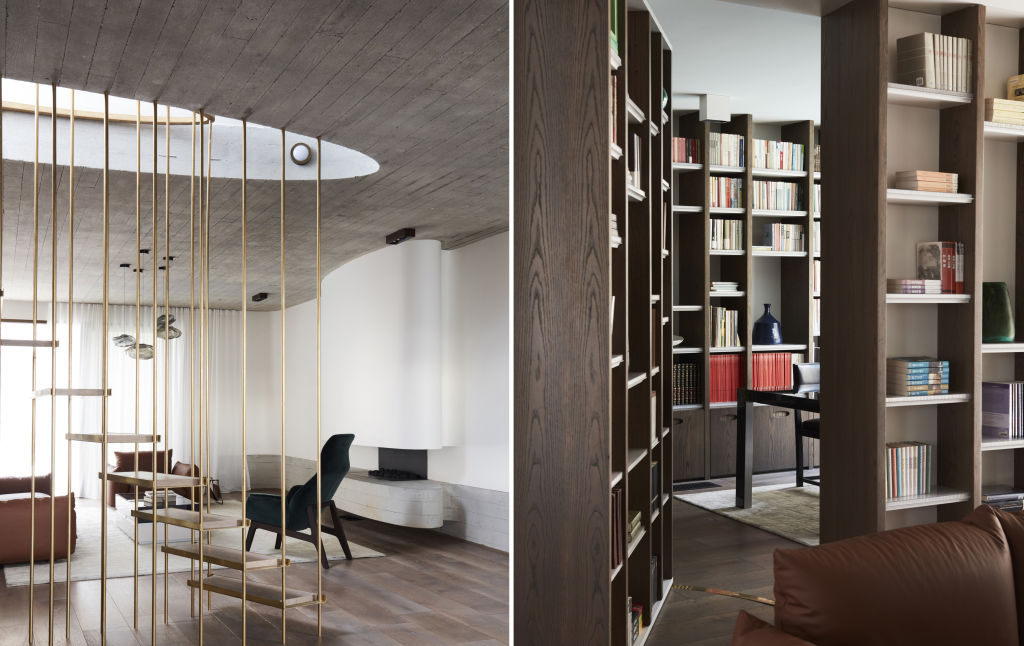
At the heart of the home is a solid concrete staircase that wraps around a central lift. It not only works as a ventilation stack for moving air around each level, but also links each floor to the garage located beneath.
“The sandstone base leads up to the rock outcrop at the top and this is felt as you move through the house,” she says. “From the garage level, you move through the passage cut straight out of the rock which has been left as is with its geological history exposed.”
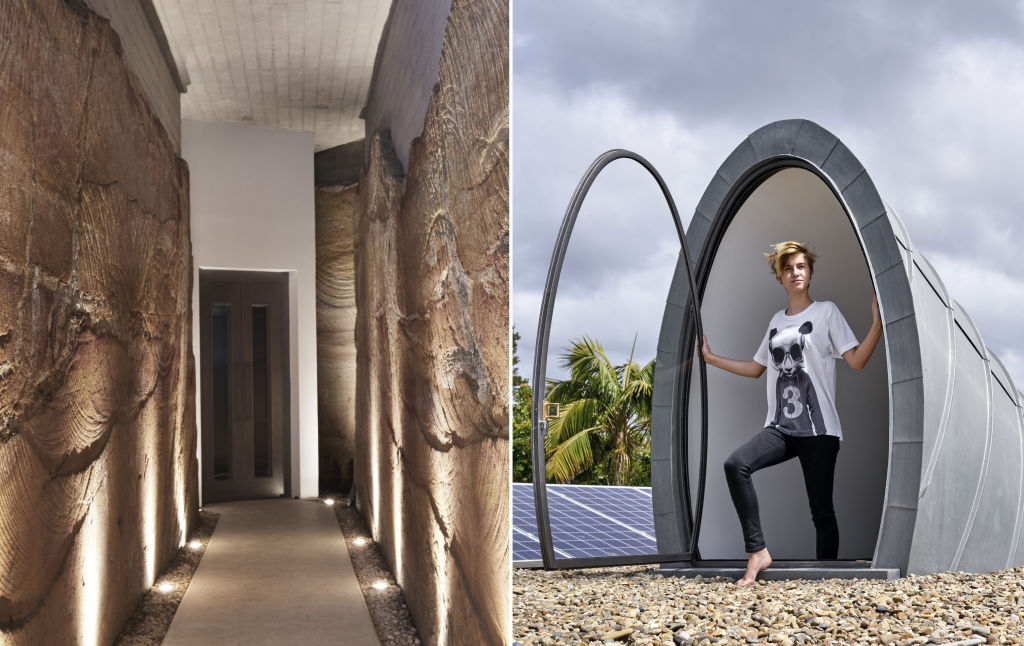
The natural constraints of the site influenced the choice of building materials, that included new and salvaged timbers and sandstone quarried from the site prior to building.
Sahlestrom says the architects took key learnings from Chinese building culture, and inspiration from the book The Importance of Living by Lin Yutang; a study of China’s dwelling culture. “The house is an embodiment and crystallisation of this ancient culture in stone and concrete, and is a meeting of Chinese culture, European-Australian milieu and ancient sandstone geography.”
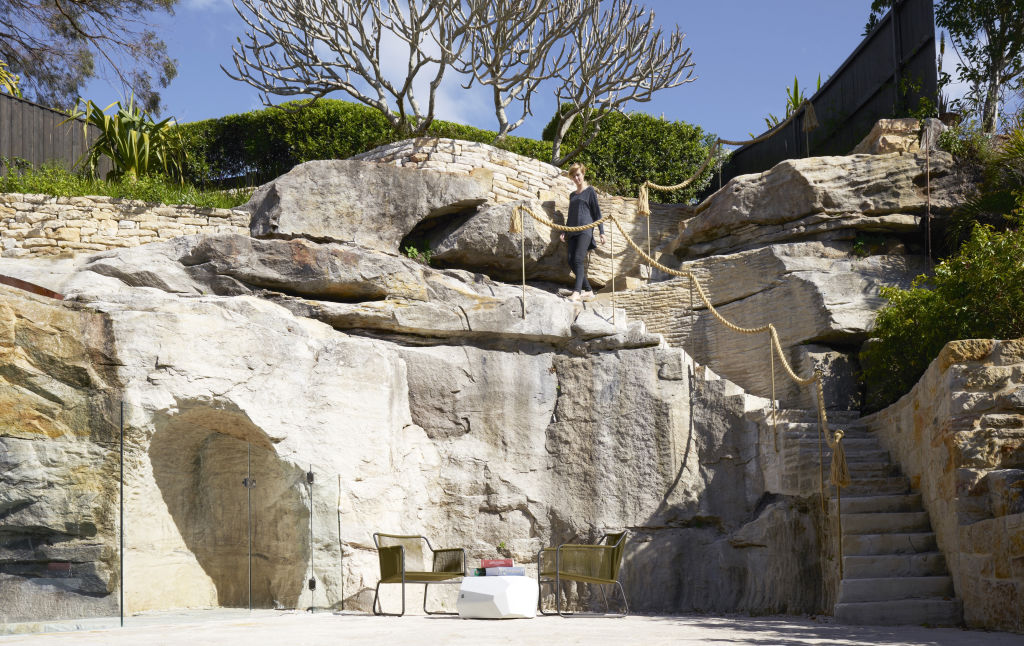
Durable, eco-friendly and built-to-last, the windows and custom-designed wall cladding are treated with ellipsoid aluminium louvers that provide protection from the harsh coastal environment. The house operates in a highly sustainable fashion, installed with 4.2 kW photovoltaic array, vast rainwater tanks, solar hot water and pool heating. Airconditioner free, it boasts vast eaves that serve as thermal mass and natural ventilation.
From its distinctive front door and irregular stonework, to its rich garden of edible plants, The Books House is a home of many layers.
“A great building is more than the sum of its material parts,” says Sahlestrom. “The architect should always add another element – call it soul, poetry, or personality. Whatever it is called, without it any building merely takes up space. The Books House is one of highly crafted details, a labour of love by many trades. It was not a straight path from start to finish, but great projects never are.”
We recommend
We thought you might like
States
Capital Cities
Capital Cities - Rentals
Popular Areas
Allhomes
More
