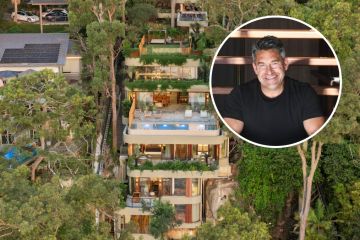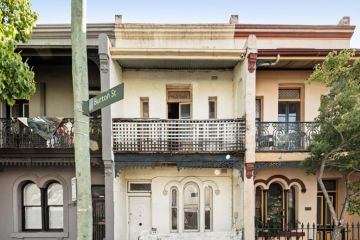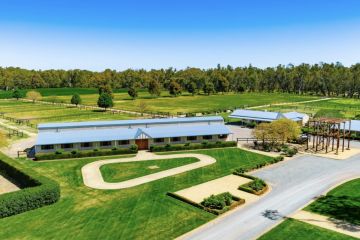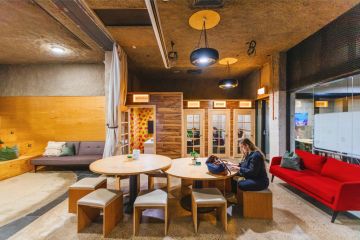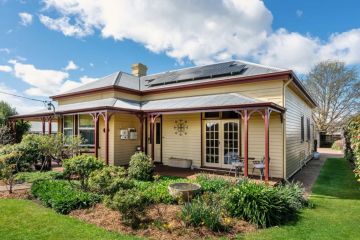The house with a 360-degree outlook across ocean and escarpment
Some clients bestow commissions that forge a creative reputation: let’s call them patrons.
Andy Carson, an industrial designer who retrained as an architect, counts as patrons the clients who gave him a two-part brief to design two houses for their scenic dairy farm near Kiama on the South Coast.
Even before he scoped out the pastoral acres which, from a grassy knoll, offer a 360-degree outlook – to ocean, lagoon, townscape, the Illawarra Escarpment and mooching, munching cows – Carson says, “I thought it could be the commission of my career. It was daunting.”
Working on land that had never been built on, he designed a four-bedroom family house with a projecting end pavilion that was coined as “the storm-viewing lounge”.
“Storms along the South Coast can be quite a spectacle,” Carson says.
Materially well-appointed and set on a stone-clad plinth, the 30-metre Headland House crooks around a sheltering courtyard.
Carson saw the job of organising the arrangement as being ever mindful of aspect because, from within, the experience is mostly about the views.
The deeply-recessed, timbered and bevelled-edged windows act as “the viewfinder of a camera”, he says.
- Related: An off-the-grid cabin on a generations-old property
- Related: The Portsea makeover by one of Australia’s top designers
- Related: The Melbourne townhouse busting free of beige surrounds
“I took a minimalist approach and kept it spare while placing beautifully detailed objects in exact locations.”
The second, smaller, two-bedroom guest house was to “look like a simple farm shed from a distance”, he says.
But outlook is crucial here again.
The asymmetrically roofed interiors of Escarpment House are lined in French oak to achieve the cosiness of a cabin.
“A charming, simple space,” Carson says.
At the southern end, the offset gable has a sequence of tall, louvre-like panels. Given they were clad in copper, Carson says when they were first installed, “they had a golden mirror effect”.
Now they are showing signs of their eventual verdigris patina.
On both sides of the guest house, massive hardwood decks extend the living zones. Up at Headland House that’s the job of the north-oriented, lawned courtyard that is set below the hill.
With such an obviously go-for-it budget, the project might have encouraged an over-the-top grandiloquence.
But while the big house is a big, new object in the landscape, it also has a simple self-possession that will keep it relevant to the purpose Carson envisioned. “To provide shelter for a young family and their children and dogs.”
We recommend
We thought you might like
States
Capital Cities
Capital Cities - Rentals
Popular Areas
Allhomes
More
