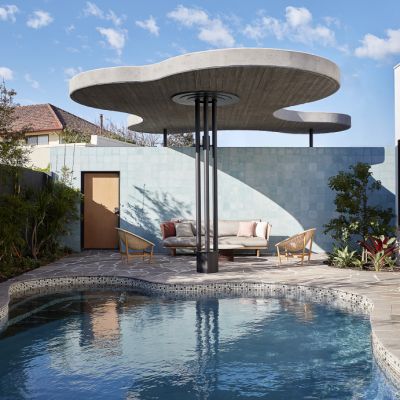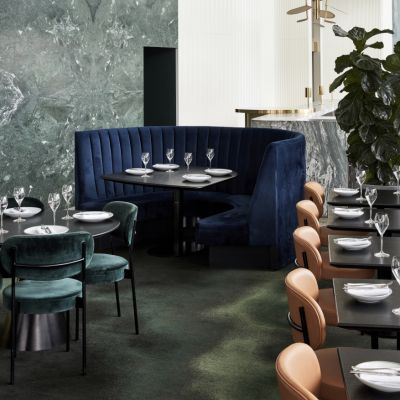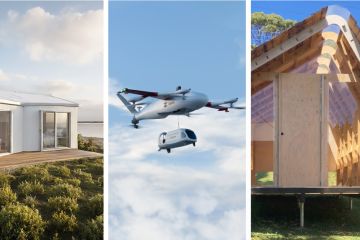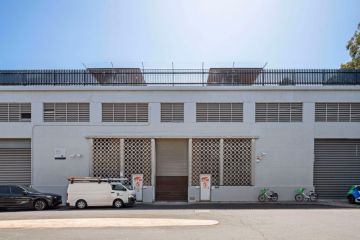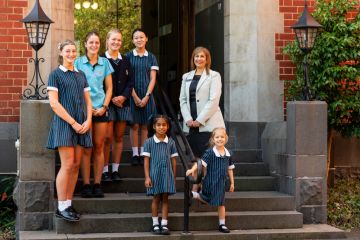The incredible family home in Albert Park that looks like a piece of installation art
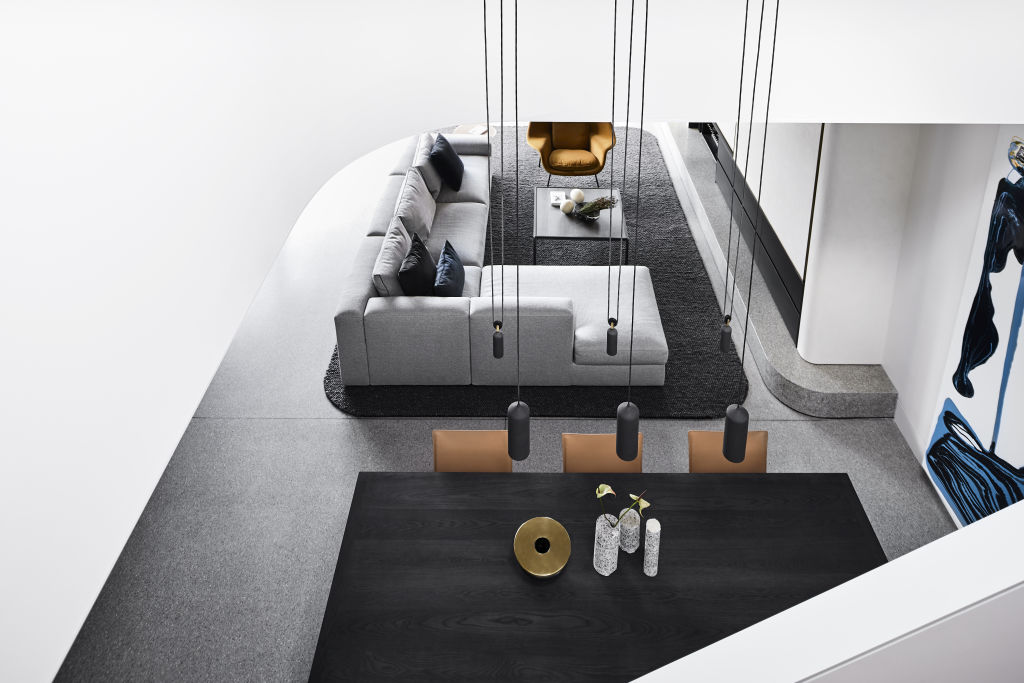
This sculptural extension to a heritage-protected, turn-of-the-century house may look like a piece of installation art – but it is designed with the practical needs of a young family in mind.
The two-level extension, wrapped in a curved, pleated casing of perforated aluminium, is powder-coated with a pearlescent bronze finish as a counterpoint to the grey slate roof and polychrome brick of the original single-storey Edwardian villa.
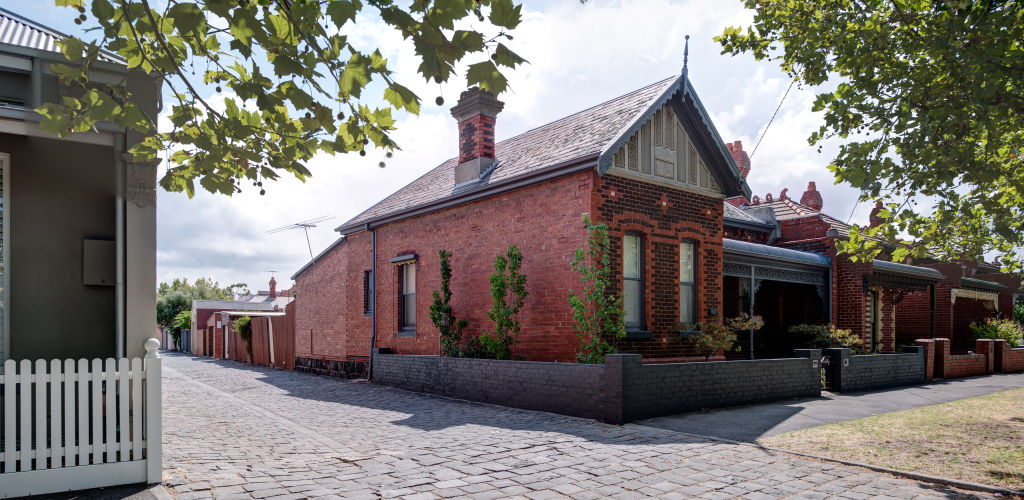
A separate garage/studio, encased in the same mesh skin, also sits at the rear of the plot.
Architect Alfred de Bruyne says his concept for the project emerged as a creative response to the constraints of the site, the regulatory hurdles associated with extending a heritage-protected building and the client’s practical needs as a young family with three small children.
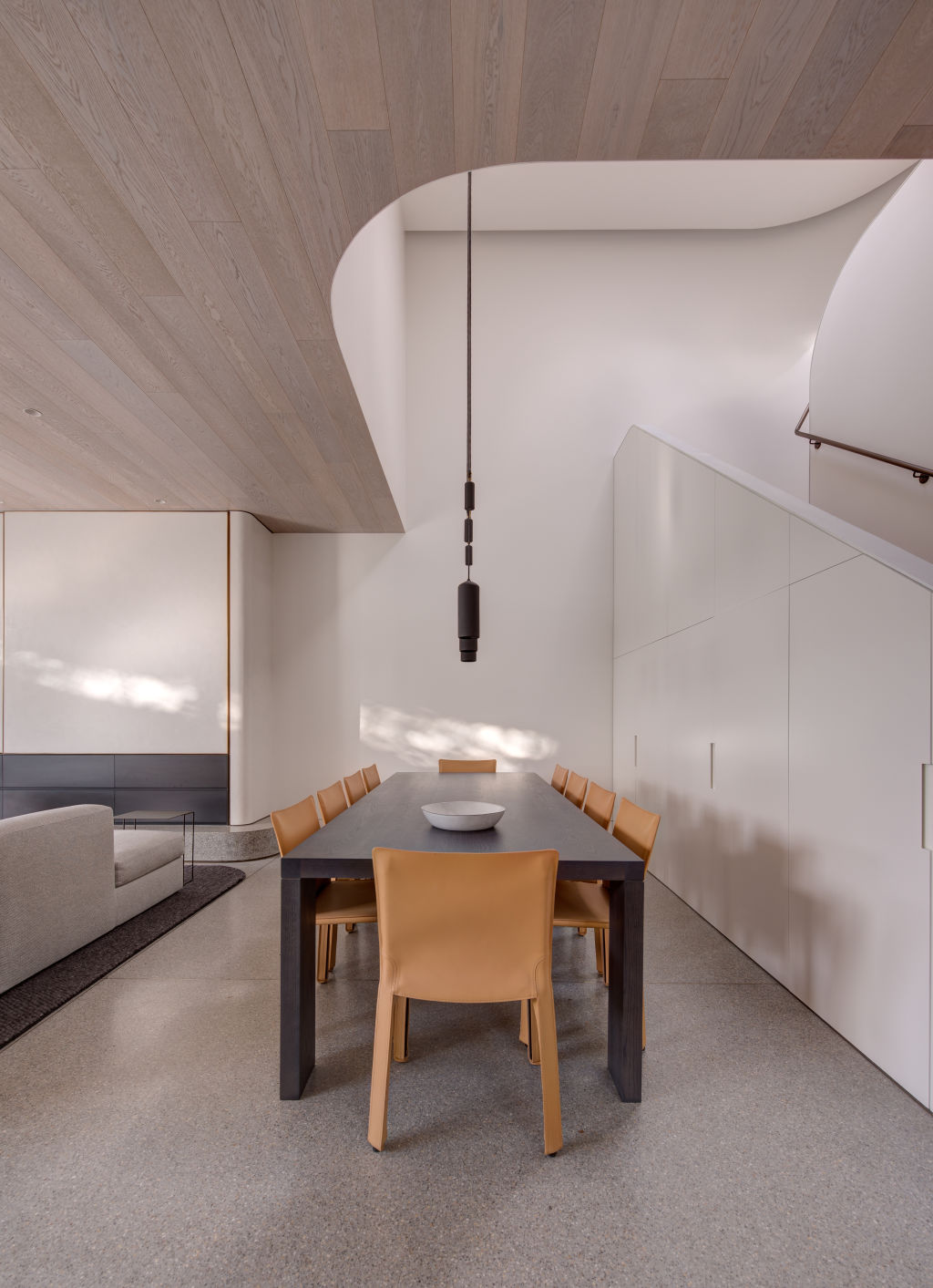
“It was done to avoid the jarring impact of having a rectilinear black box at the back of the house,” says de Bruyne, a former director at SJB Architects and Plus Architecture who now runs his own practice, AdeB Architects.
The dwelling is located on a relatively small plot of 349 square metres, with double-frontage at street level that narrows to about six metres in width at the rear.
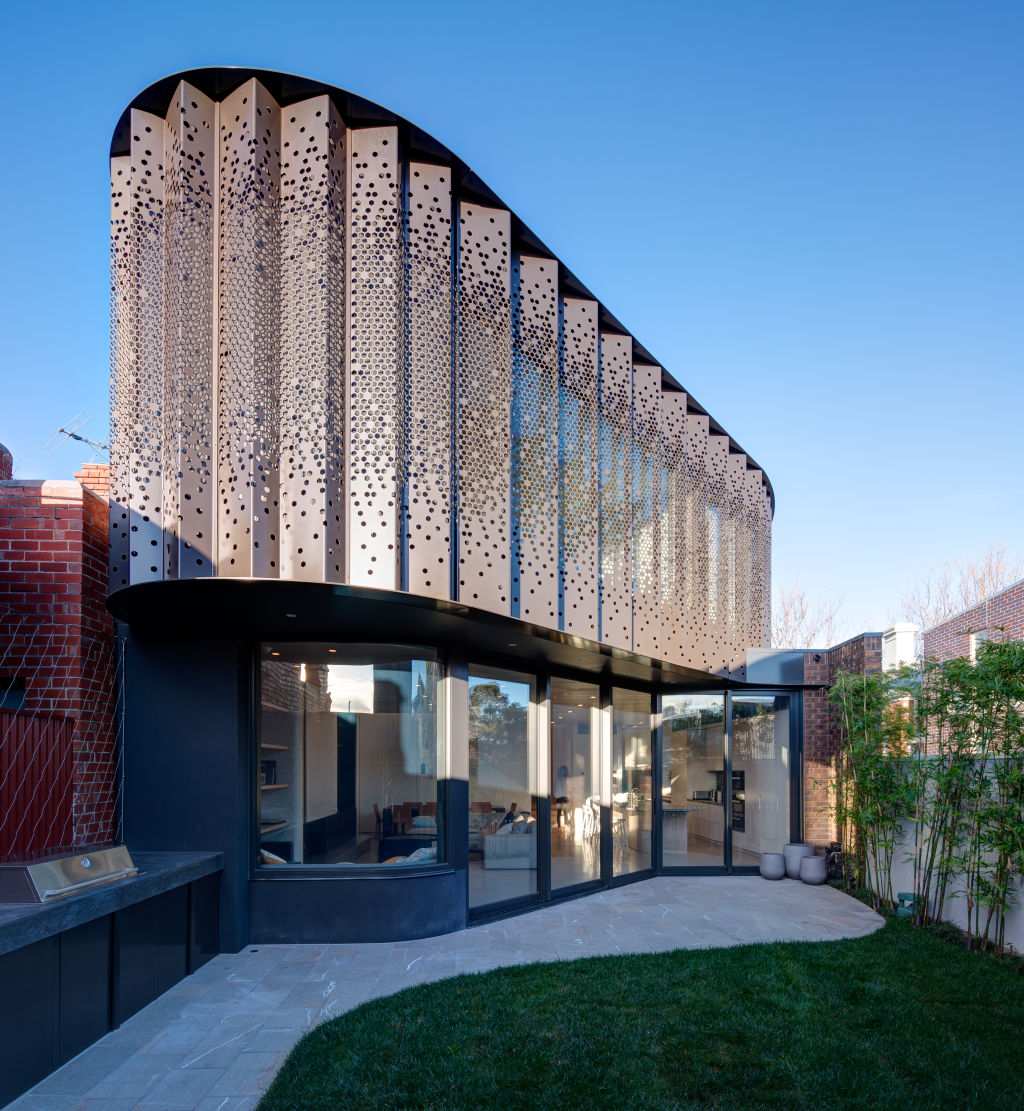
The residence, in Albert Park, also looks onto a side lane, ensuring a high degree of visibility from passersby.
Responding to these challenges, de Bruyne managed to squeeze 390 square metres of living space into the project, including a generous north-facing kitchen, living and dining space that looks on to a sun-filled courtyard where the children can play.
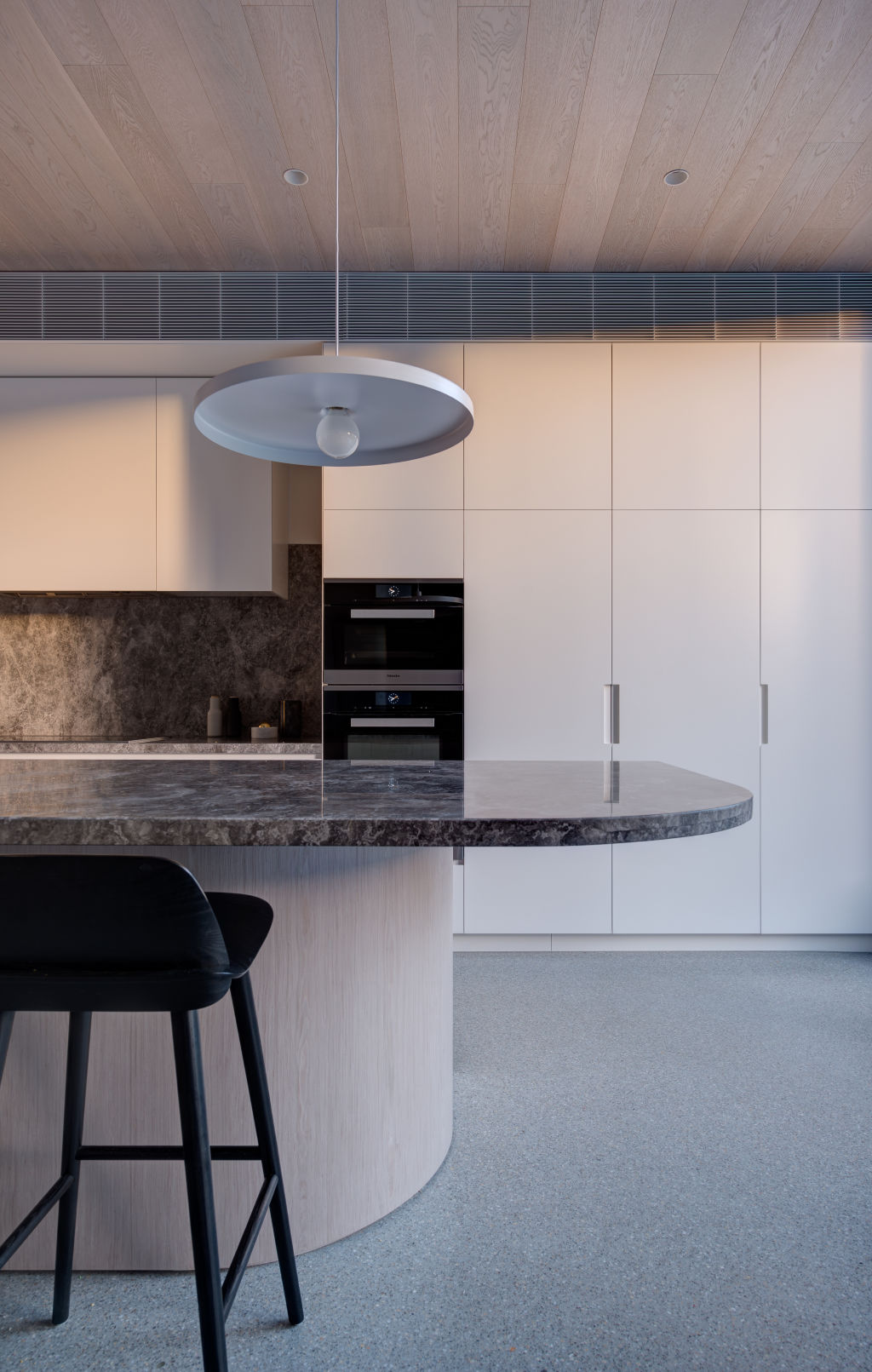
The interior, a collaboration with interior design practice Mim Design, also comprises a main bedroom with en suite, walk-in wardrobe and study, three additional bedrooms, a bathroom, a guest powder room, a laundry and a cubby house in the roof space.
The metal screen not only shields the residents from view at street level but also introduces a surface that creates a play of light and shadow as the sun moves throughout the day. Inside, the cut-out pattern creates a delightful dappled effect throughout the upper level of the extension.
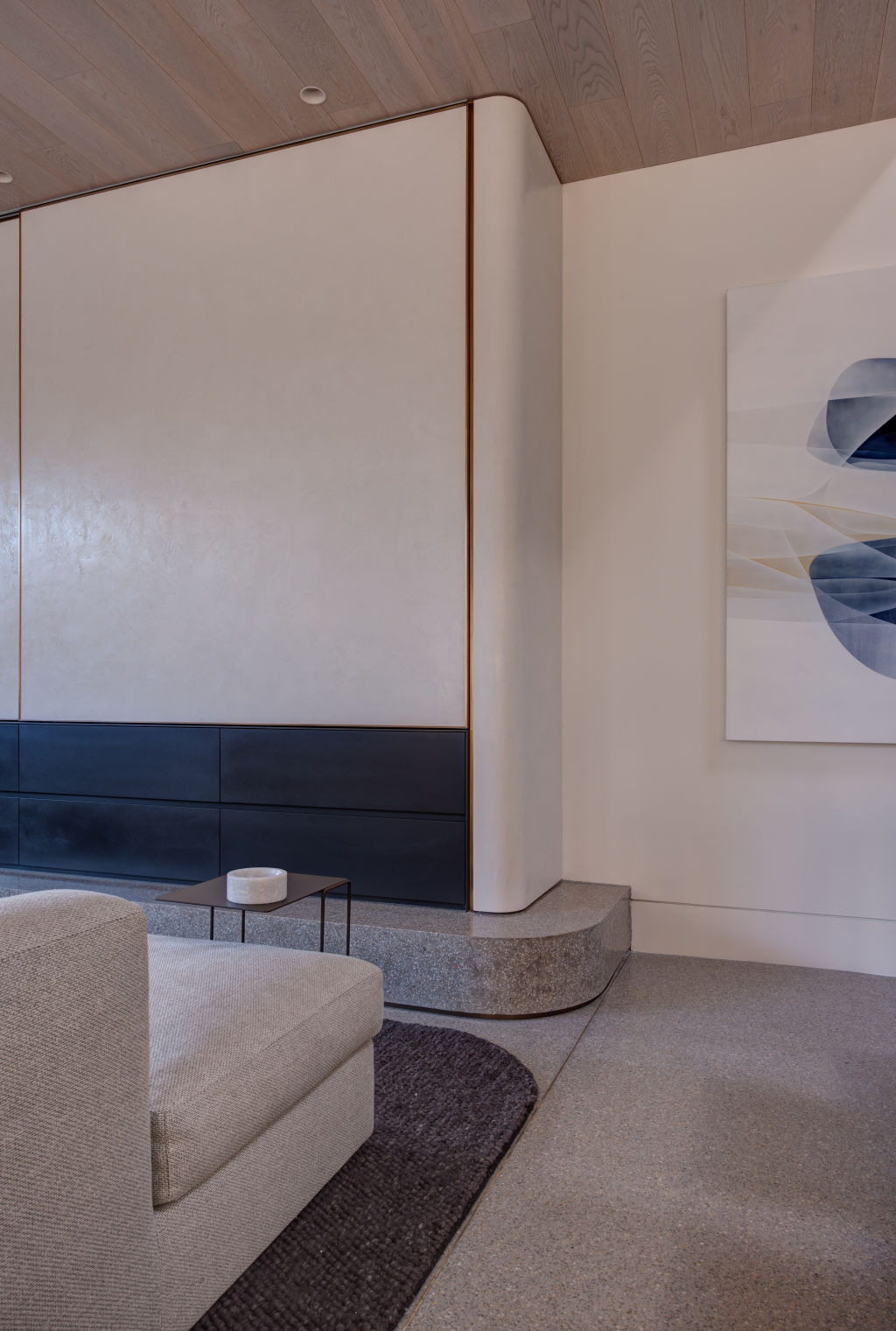
In line with regulatory requirements, the extension sits one metre back from the original building so as to create a clear visual demarcation between the two parts of the dwelling.
We recommend
We thought you might like
States
Capital Cities
Capital Cities - Rentals
Popular Areas
Allhomes
More
