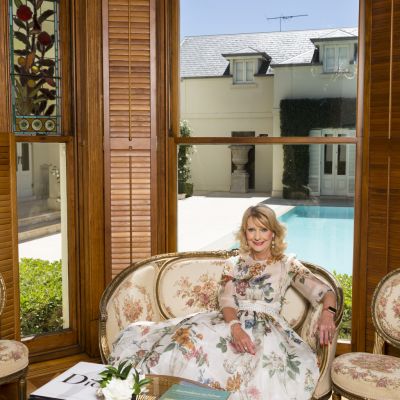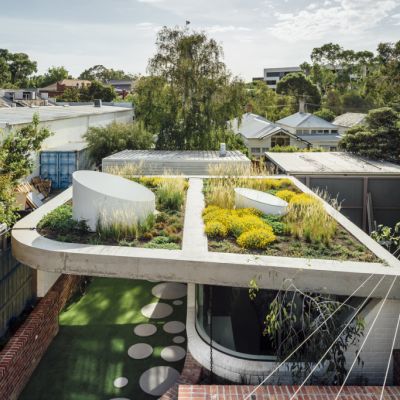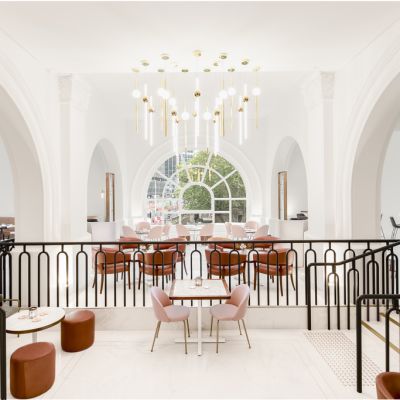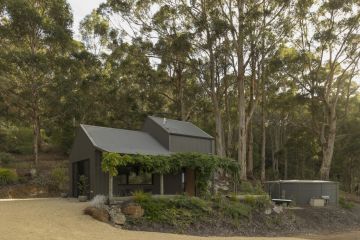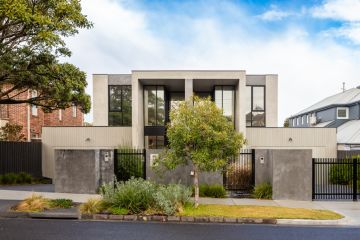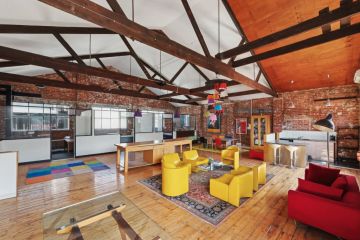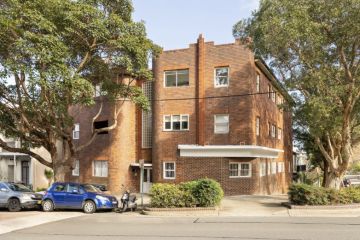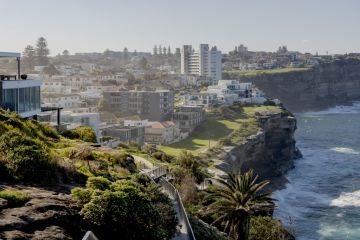'It’s luscious and delicious': The inner-city apartment inspired by a jewellery box
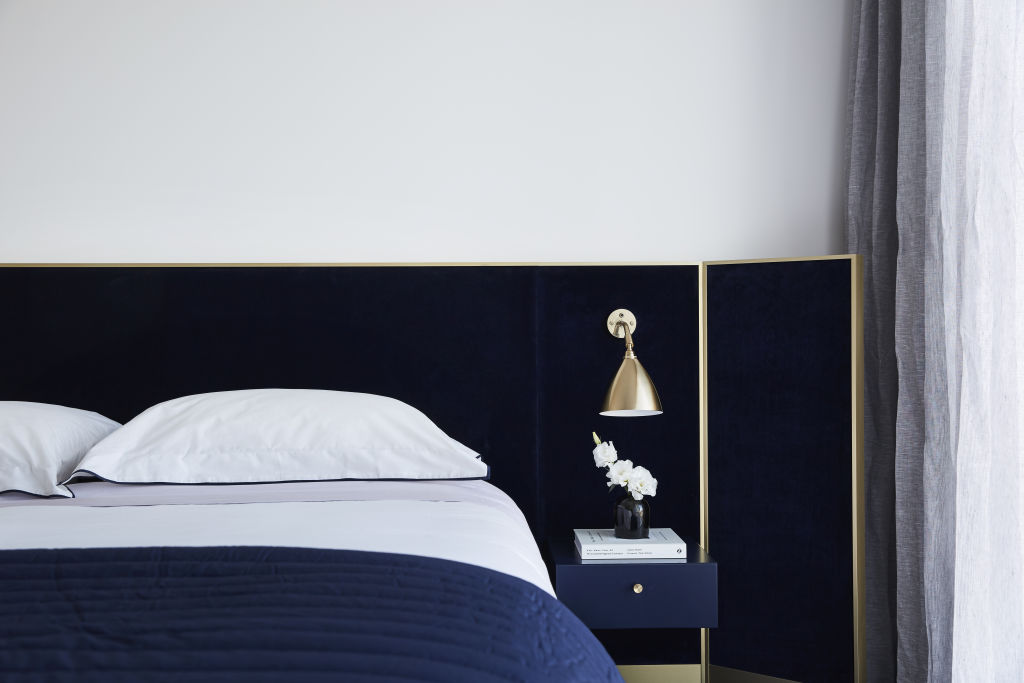
The plush interior of a jewellery box inspired the opulent aesthetic of this apartment in a well-known, inner-city high-rise development.
The flat – located in Mirvac’s Melburnian building on St Kilda Road, designed by architecture firm Bates Smart and completed in 2001 – is home to a pair of empty nesters who engaged Alex Hopkins of Studio Tate to update the interior from its original early noughties-era condition.
The mature-aged couple originally occupied a penthouse at the development overlooking the Shrine of Remembrance and Botanic Gardens, but sold the property after Hopkins’ LA-inspired makeover of the space attracted an unsolicited offer from a buyer who saw the project featured in a magazine spread.
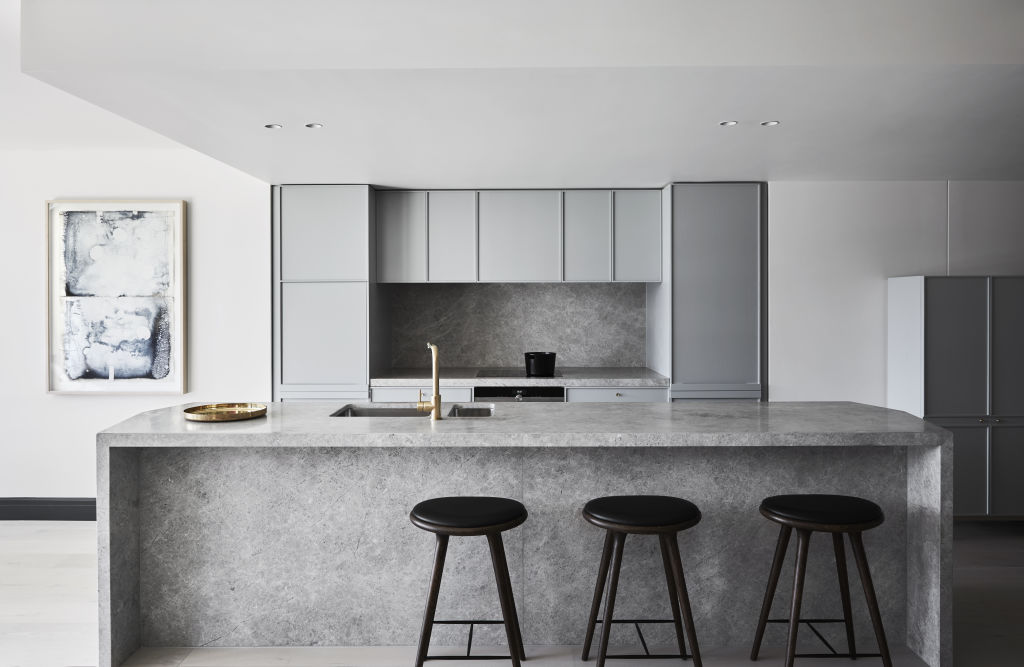
The clients’ new apartment was smaller than their previous residence so Hopkins drew on the concept of a jewellery box, based on the old adage that good things come in small packages.
“An important part of the creative process on each of our projects is the development of a narrative that takes us, the client and our collaborators on a journey,” Hopkins explains.
“In terms of the selection of the quality of the finishes and colours, the narrative that we created was based on the classic jewellery box.
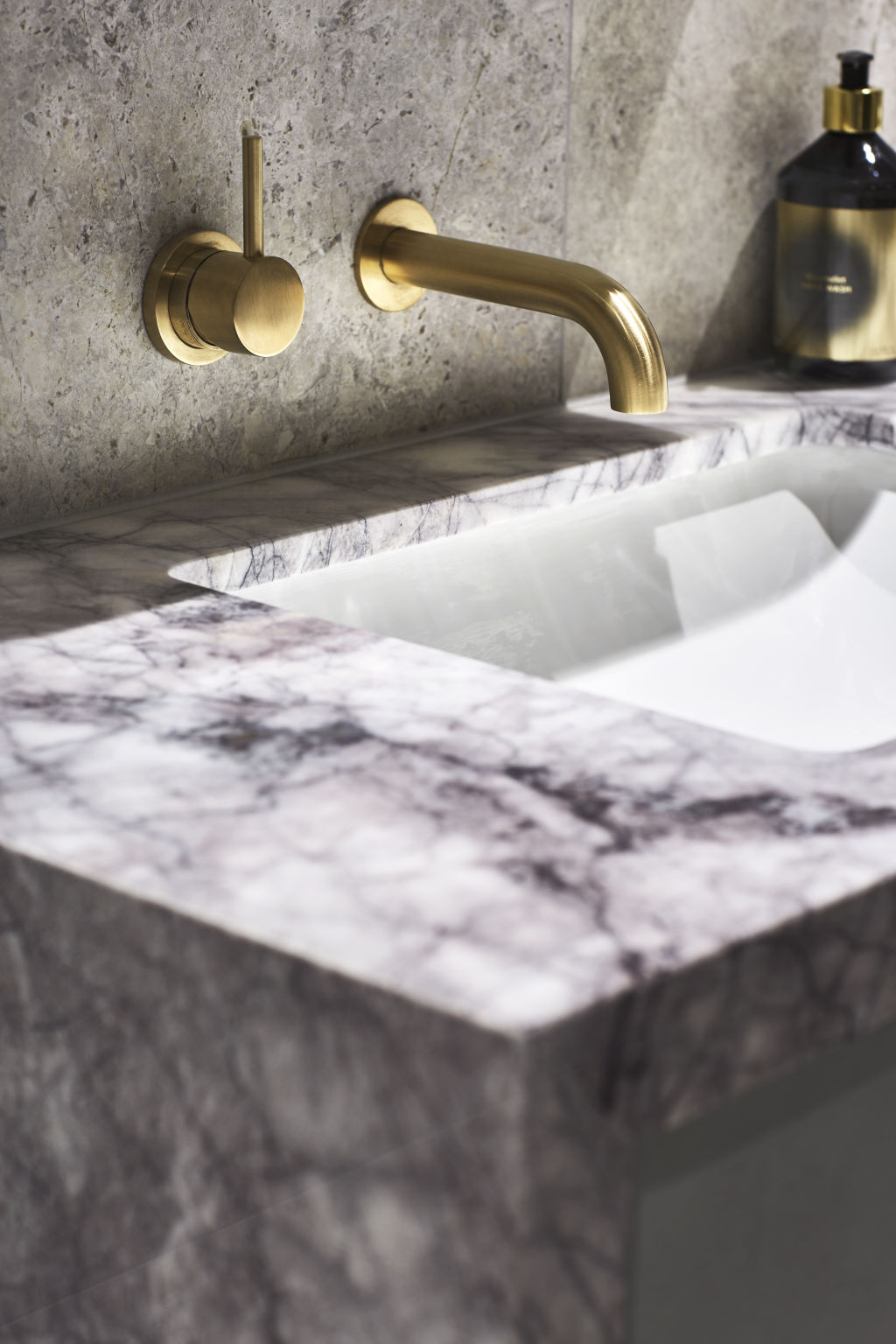
“The project is intended to evoke the tinkling of the music as the ballerina moves around and the velvet-lined interior. It’s luscious and delicious.”
To achieve this aesthetic, Hopkins combines simple, clean lines with rich materials such as marble, velvet and brass and a dramatic palette that ranges from pastel pink and soft grey to deep navy blue.
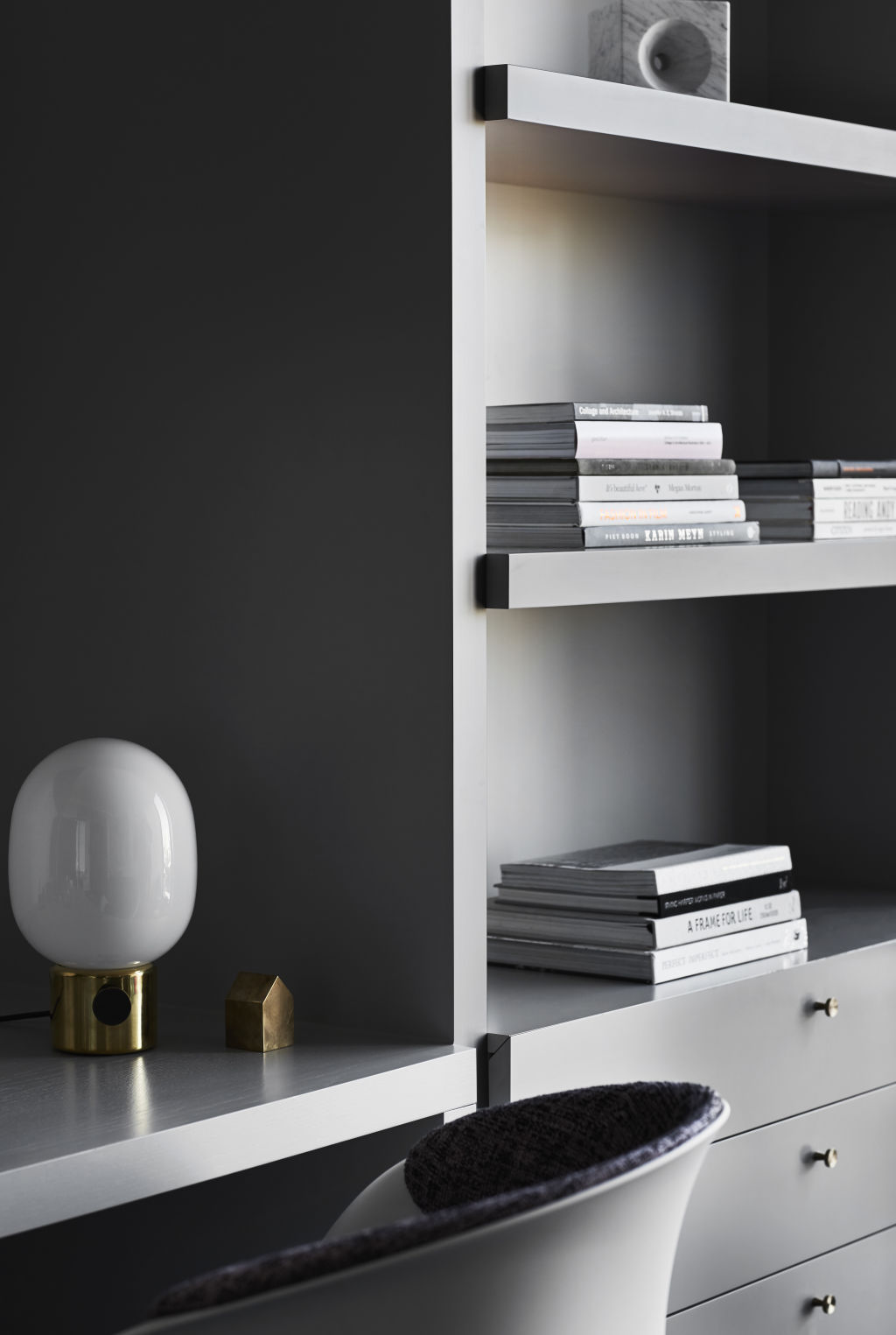
The en suite, for example, features purple-veined marble on the vanity with walls lined in the same tundra-grey stone used in the kitchen.
Working within the constraints that are part and parcel of a multi-residential development, Hopkins worked to squeeze the most out of the property’s floor plan.
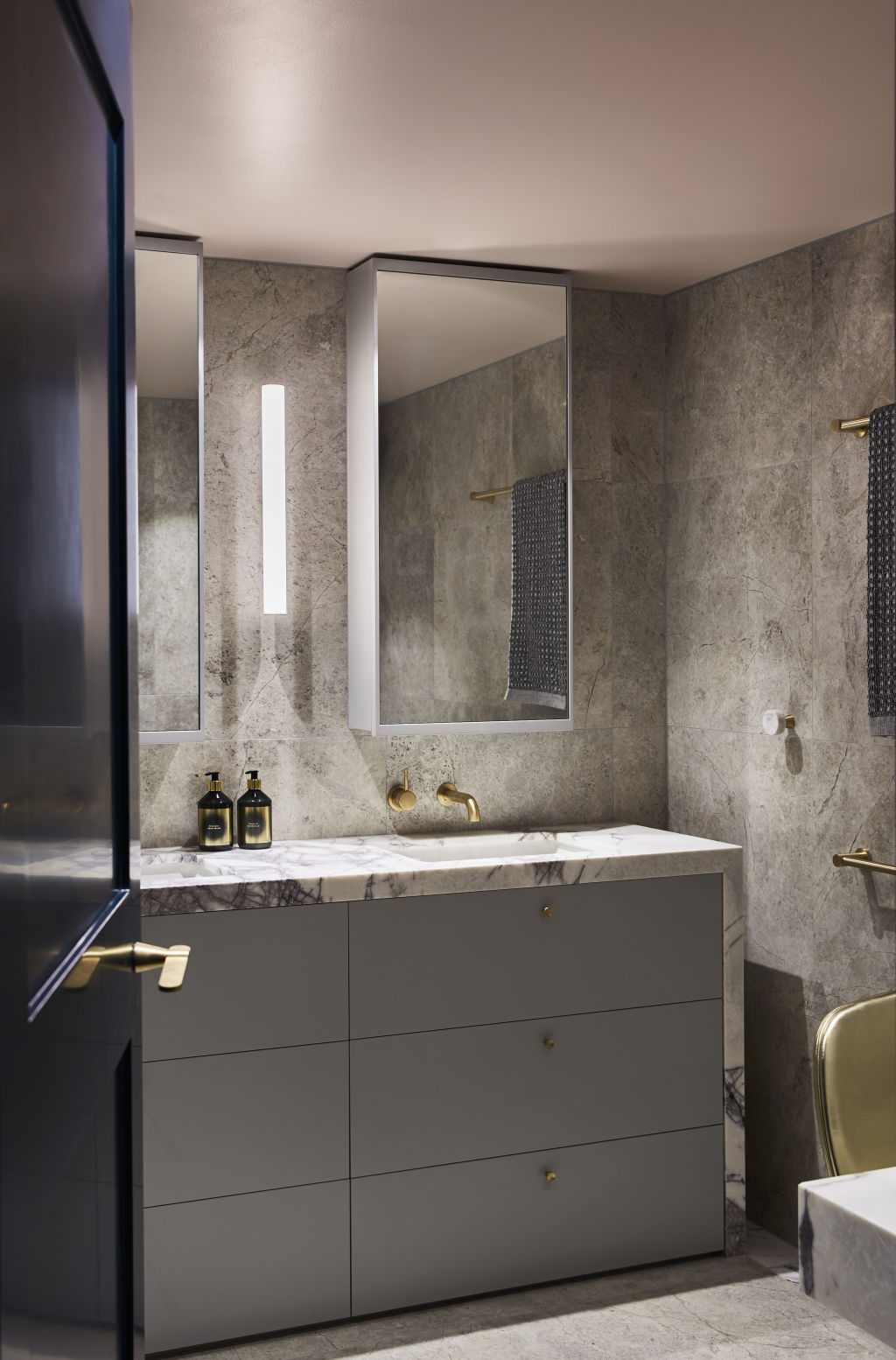
The kitchen – the centrepiece of the house – was extended, allowing for an integrated refrigerator, an appliance cupboard and additional storage, while retaining the service areas such as sinks in the same position.
The three bedrooms at the back of the apartment were also reconfigured, with the main bedroom tweaked to accommodate a more generous walk-in wardrobe and one of the additional bedrooms converted to a study.
The living and dining areas were retained in their original state, apart from a complete refresh of finishes.
We recommend
We thought you might like
States
Capital Cities
Capital Cities - Rentals
Popular Areas
Allhomes
More
