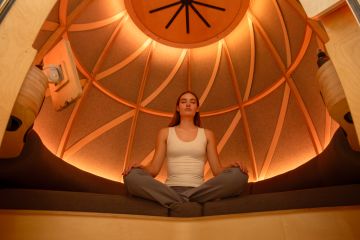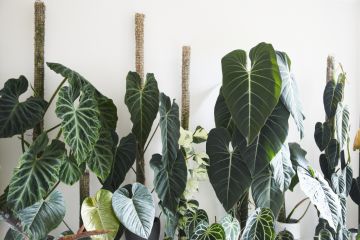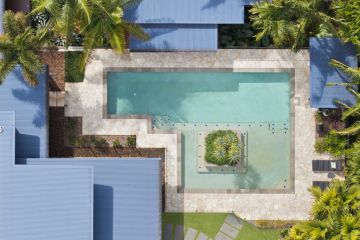The making of an original: The indoor-outdoor dwelling for a family of six
As an ambition of architectural intervention, the concept of creating something timeless has become such a cliche in the trade it has all but lost its meaning.
But this Hawthorn house has been refreshed by Templeton Architecture for a family of six – picture four growing boys in need of bigger bedrooms living with their parents in what Emma Templeton first saw as “a tired aesthetic in spaces of extravagant volumes”.
The result is a comprehensive, indoor-outdoor dwelling of such indeterminate period provenance that it presents as an intriguing original.
Some clues to help peg the size of the challenge was a five-bedroom, three-level home on a large sloping block, a conversation pit, dark slate surfaces and bulky circular concrete pillars through the living areas, dim natural light, a central courtyard full of carport, and a pool with a lion’s head fountain surrounded by terracotta tiles. Another clue: It was built, with some obvious architectural input says Templeton, in the extravagant 1980s.
Now simplified, lightened up, given luxury appointments and classy new surfaces such as polished concrete, oak and Elba marble in bathroom and kitchen benches – one of which runs for eight metres – Templeton believes she has been true to the understory while awakening the building’s more attractive potentials.
Although some of the bedrooms were extended and the bulky pillars removed, the main physical change was an eight-square-metre rear addition, rising 6.5 metres into a north-east corner void of light in the living room.
With custom-made, steel-framed windows as a statement piece in themselves, it’s an ideal reading nook for which Templeton Architecture also designed the backless seating bench.
- Related: The incredible transformation of a terrace house
- Related: The weatherboard house on a wedge-shaped block
- Related: Inside the relaxed, chic home of stylist Tash Sefton
“We designed the bench to relate to the windows and as a place where you can sit and have great visual connection to the garden,” she says.
Blue is the tonal wash of the edited Scandi-mood palette and ties in wonderfully with the various iterations of bluestone that pave and backdrop the pool deck.
In smaller blockier form, bluestone paves the lane-like side driveway. Hand-made Danish bricks make foothold steps in the centre of the rising path.
They’re what the new outdoor fireplace, with its pizza oven, are also made from. “We wanted texture rather than a flat finish to the bricks and they have a lovely proportion, too.”
Much was concentrated on the side path and courtyard because this is the main entry portal into a home that Templeton wasn’t originally sure she could reinvent to be timeless.
Considering the heavy 1980s personality she first met, she has accomplished her mission with a real refinement.
We recommend
We thought you might like
States
Capital Cities
Capital Cities - Rentals
Popular Areas
Allhomes
More
- © 2025, CoStar Group Inc.







