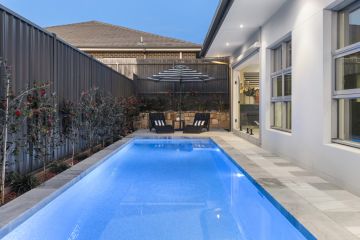The changing face of prefab houses: now they're big business
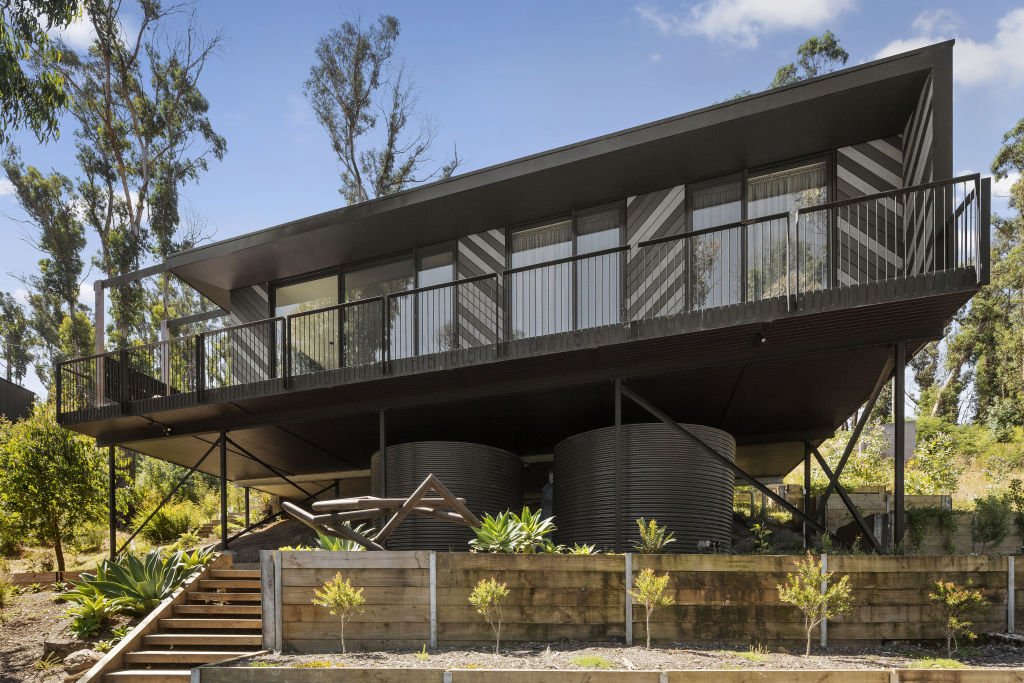
It’s not that there’s anything terribly novel about prefabricated houses. A yurt is a prefab, or transposable dwelling that can be quickly reassembled. And during the gold rush, Melbourne was the prefab capital of the world with thousands of flat-packed, fast-build cottages imported in the early 1850s.
More contemporary prefab variations have been available for a couple of decades, which now has many savvy Australian companies operating in a market niche estimated to make up 2 to 4 per cent of new home constructions.
The factory-built components that can be delivered to site where they can be completed to lock-up sometimes in a matter of days, come in two forms: as fully fitted modular units that can be bolted together into variable floor plans, or as flat-pack panels with all the requisite plumbing, wiring and insulation already integrated.
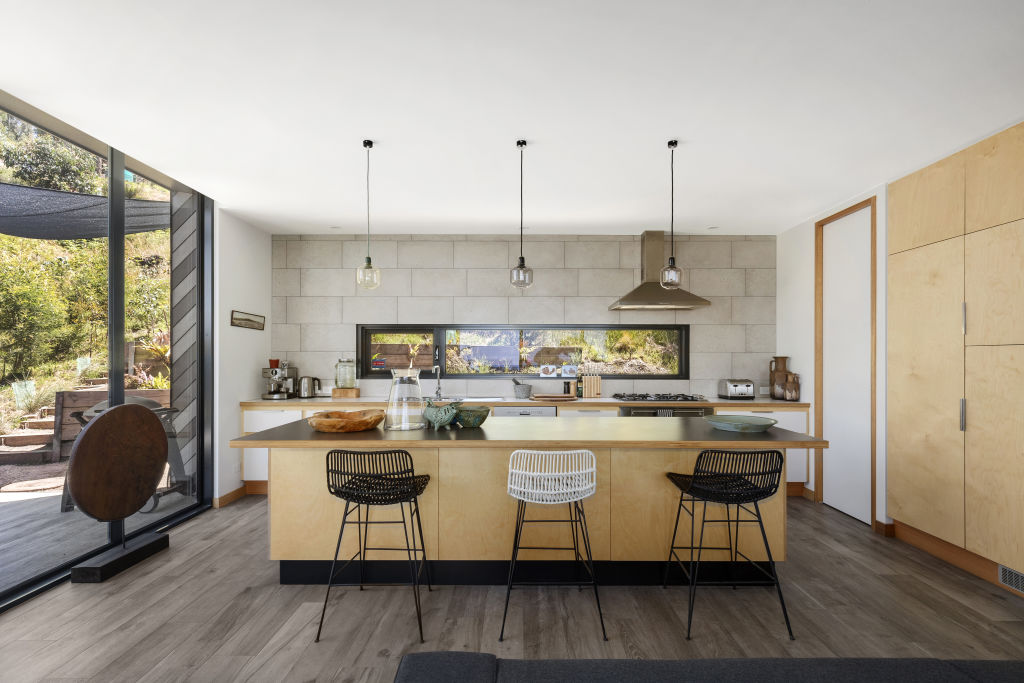
What is different about this industry that is big business in the northern hemisphere (70 per cent of Swedish buildings are prefabricated), is that prepared, craned-into-place houses, offices, schools and high-rises are becoming harder to distinguish from those made from the ground up on their sites.
No longer do they look like conjoined containers that quite literally came off the back of a truck.
As Craig Chatman, registered architect, builder and, eight years ago, founder of the Melbourne outfit ARKit agrees, modular and panel-building systems are becoming so sophisticated, responsive to client needs, and flexible in the way they can be shaped up, “from the street you won’t know that it’s a building that’s been manufactured off-site”.
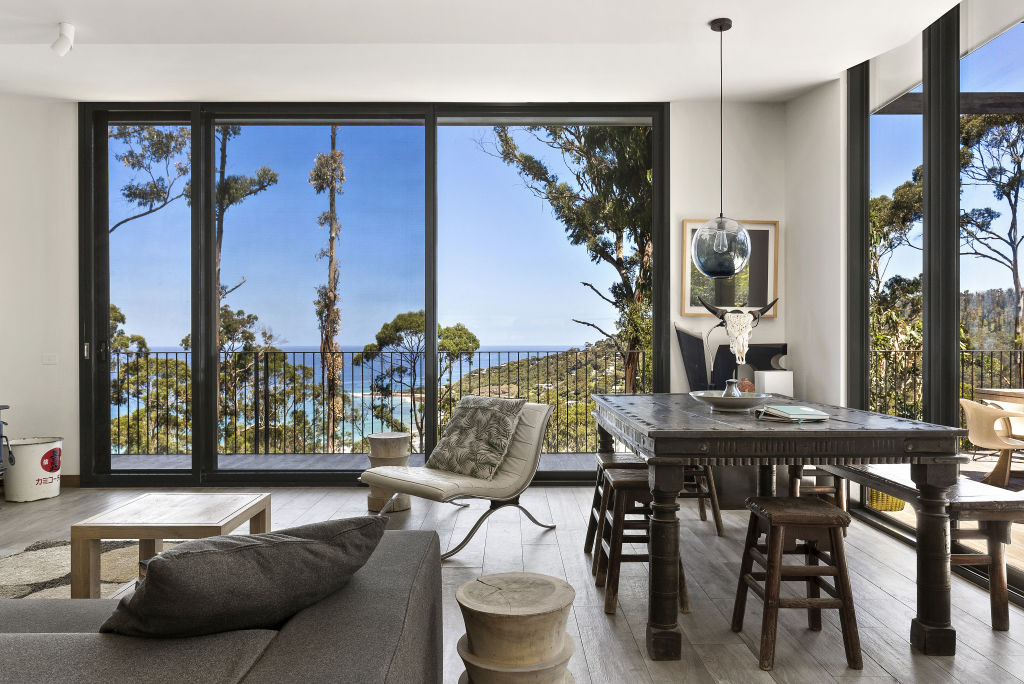
“Embellished prefabs” is what Chatman calls the new generation modular housing
A case in point is the recently raised grey-toned home ARKit built on stilts – the only thing remaining of a Wye River holiday house destroyed in the 2015 bushfires.
The three-bedroom, two-bathroom building with an intriguing chevron application of Equitone (fibre cement) cladding — “a camouflage technique so it didn’t look like a big box in the landscape” — speaks of a strikingly architectural response rather than a house that cost $580,000.
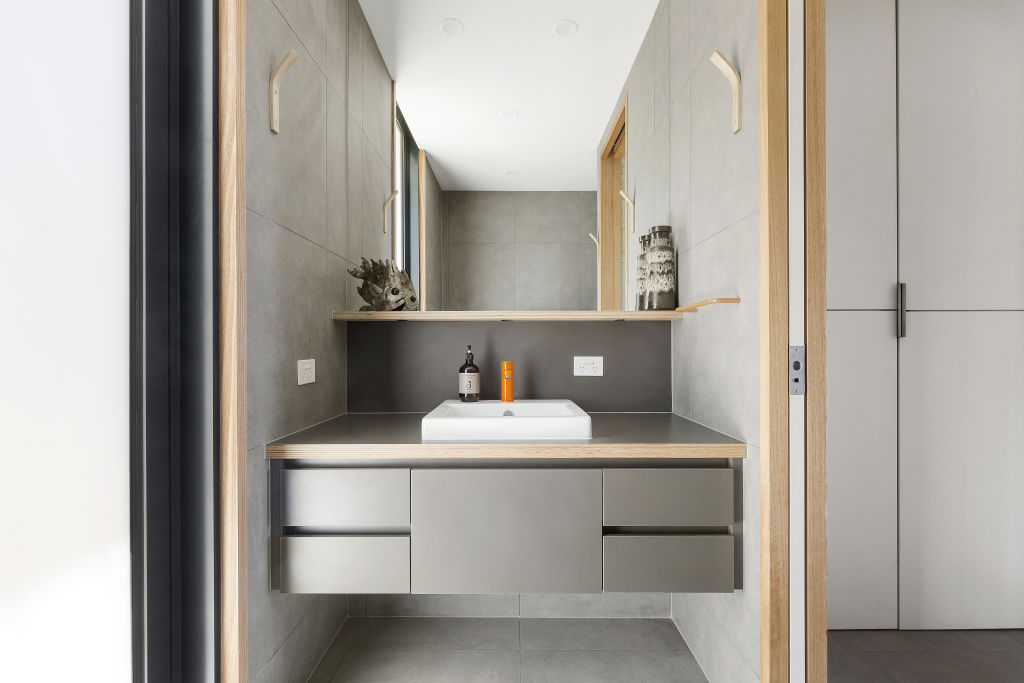
It was assembled from panels for floor, walls and roof, rather than modules “because that would have been very expensive to transport along the Great Ocean Road”.
In another instance, neither the exteriors nor interiors of the addition to a Brunswick weatherboard is possible to distinguish as a pre-fab. “You’d never pick it,” Chatman says.
The replacement of all floors throughout the old with timbers that matched those in the new two-level extension ensured the sutures between the original and the addition are seamless.
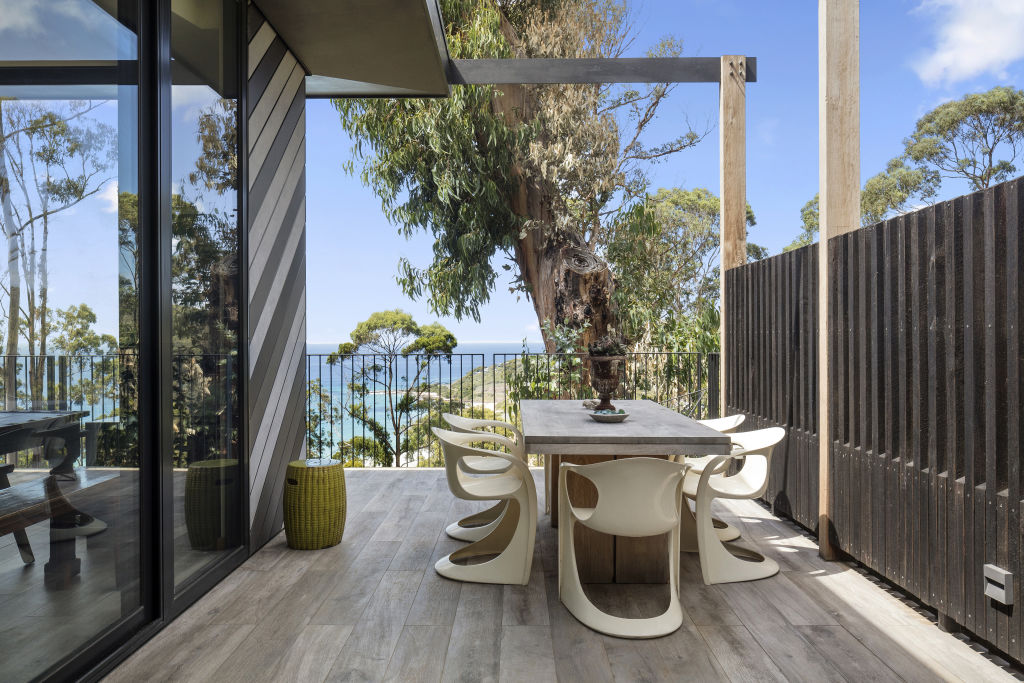
ARKit now employs 40 people, including eight full-time architects, in its Sunshine factory. It has seen an annual doubling of business, with much of the demand coming from Melbourne’s inner north and from the west. “Footscray, Newport and Williamstown have become hot spots for us,” Chatman says.
A University of Melbourne study predicts that within a decade, Australia’s modular-building sector could command a 15 per cent slice of the construction industry. Chapman believes the reason for this will come down to one word: – certainty.
“Certainty in terms of cost and control and timing.” For between $400,000 and $1.2 million, he says, he can deliver on a tight schedule, which means that “clients aren’t put through the wringer in terms of conventional building costs, nor be sloshing around a muddy paddock for 12 months”.
With ARKit having just provided the panel systems for a multimillion-dollar, multi-level Toorak house designed by Australian great John Wardle, the benchmark of the prefab industry is poised to establish another high benchmark.
“These are exciting times for us,” Chatman says.
We recommend
We thought you might like
States
Capital Cities
Capital Cities - Rentals
Popular Areas
Allhomes
More







