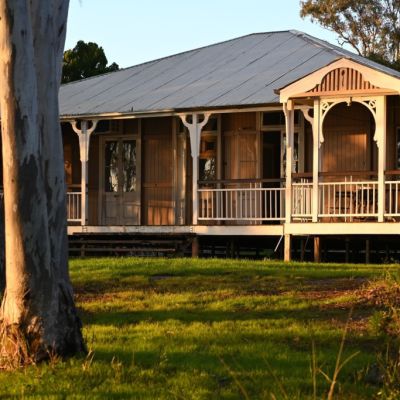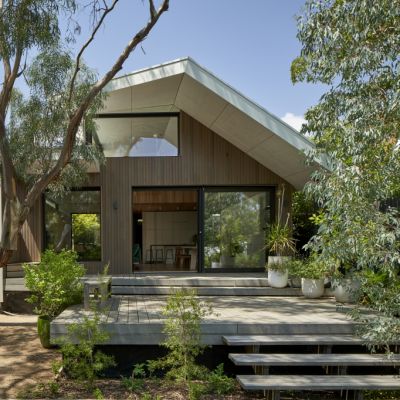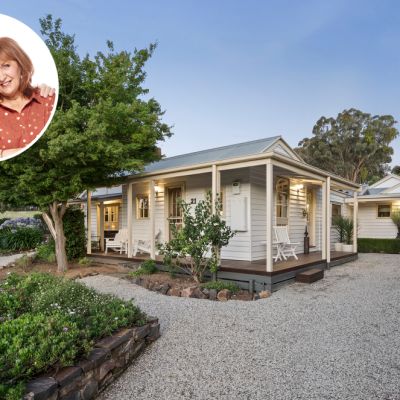The renovated 1850s home for sale in Geelong with a dedicated 'music hall'
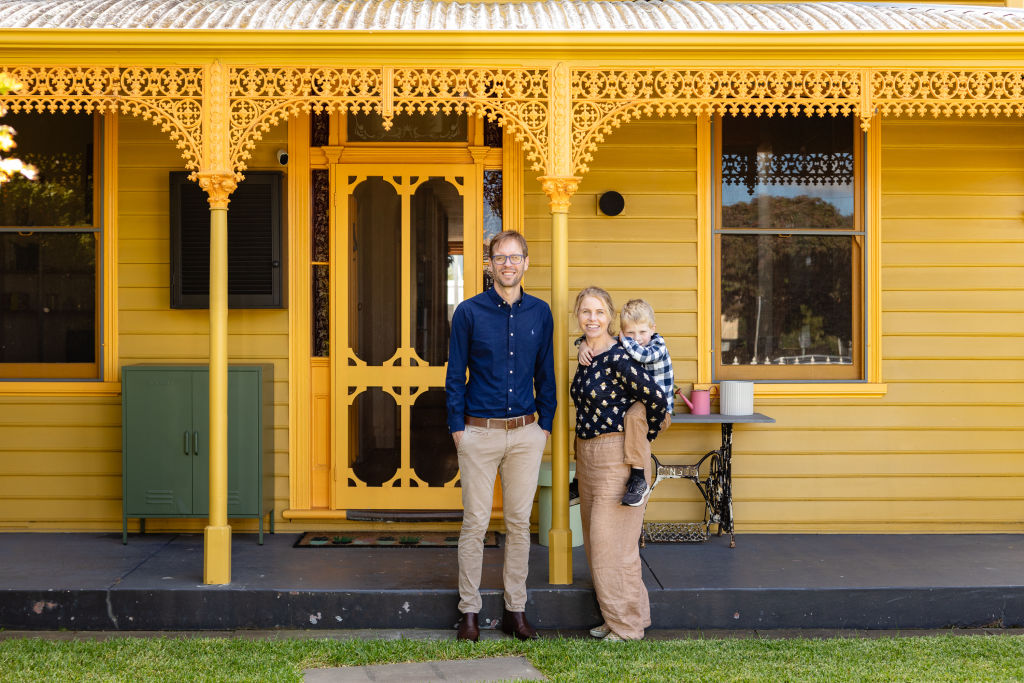
- Owners: Vicky Buchanan and Clint Colley
- Type of property: A renovated Victorian cottage with a modern extension
- Address: 81 McKillop Street, Geelong, Victoria
- Price guide: $1.65 million-$1.79 million
When Vicky Buchanan and her partner Clint Colley met their designers to discuss the transformation of their Geelong home in January 2020, they had only two requests.
“Our only stipulations were a library-music room – we collect records and books so we needed a space where we could sit and listen to music – and a sunken dining room where you could just sit apart from everyone and enjoy some quiet time and a nice glass of wine,” Buchanan says.
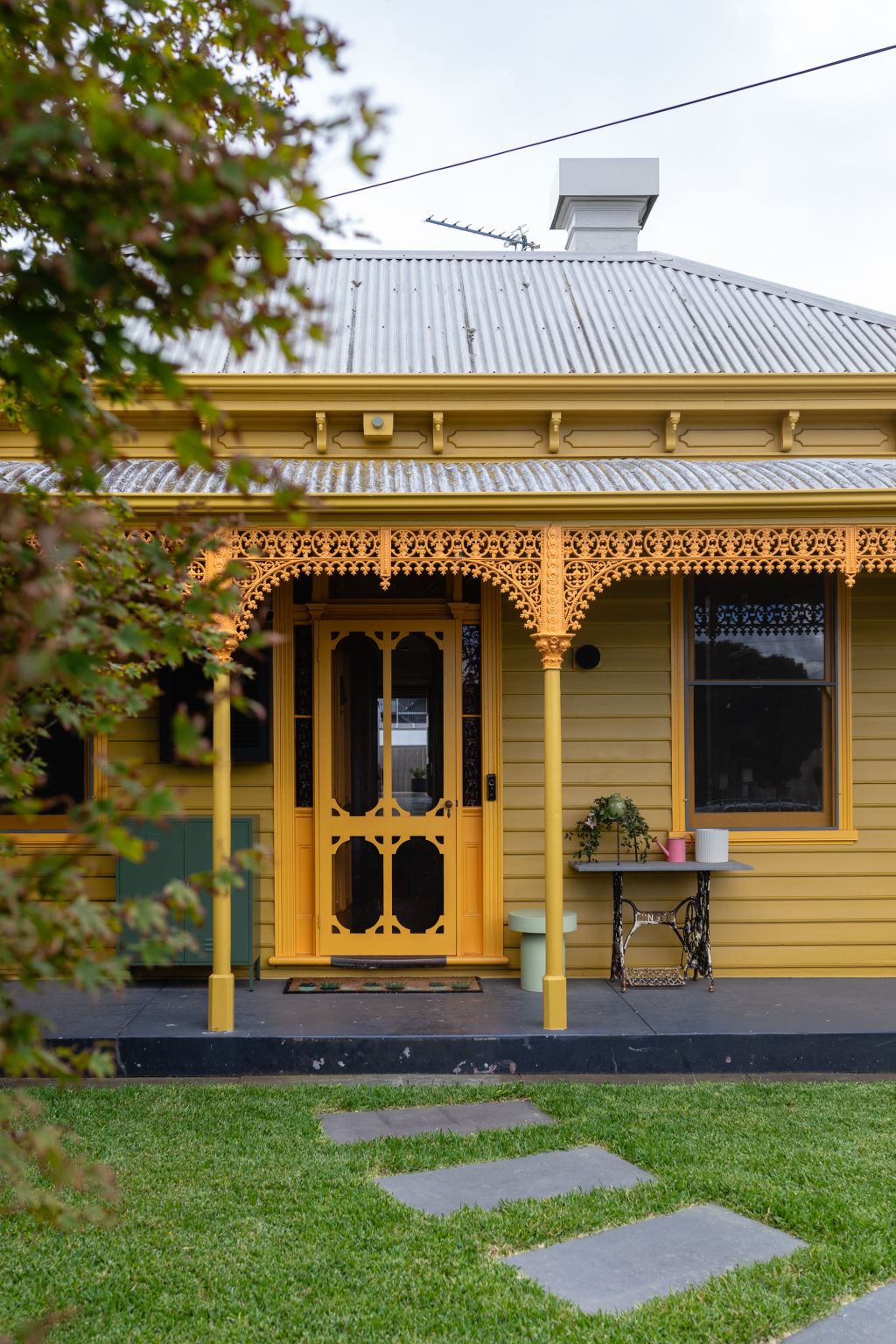
The couple, with their one-year-old son Cecil in tow, had moved to Geelong for work a few months previously and bought a weatherboard Victorian cottage close to the CBD with a plan to renovate it.
While the original 1850s home was in good nick, an extension built by previous owners – which housed the kitchen, bathroom and a living area – was not.
“It was in such a state where you could look underneath the kitchen cupboards and see into the backyard,” Buchanan says.
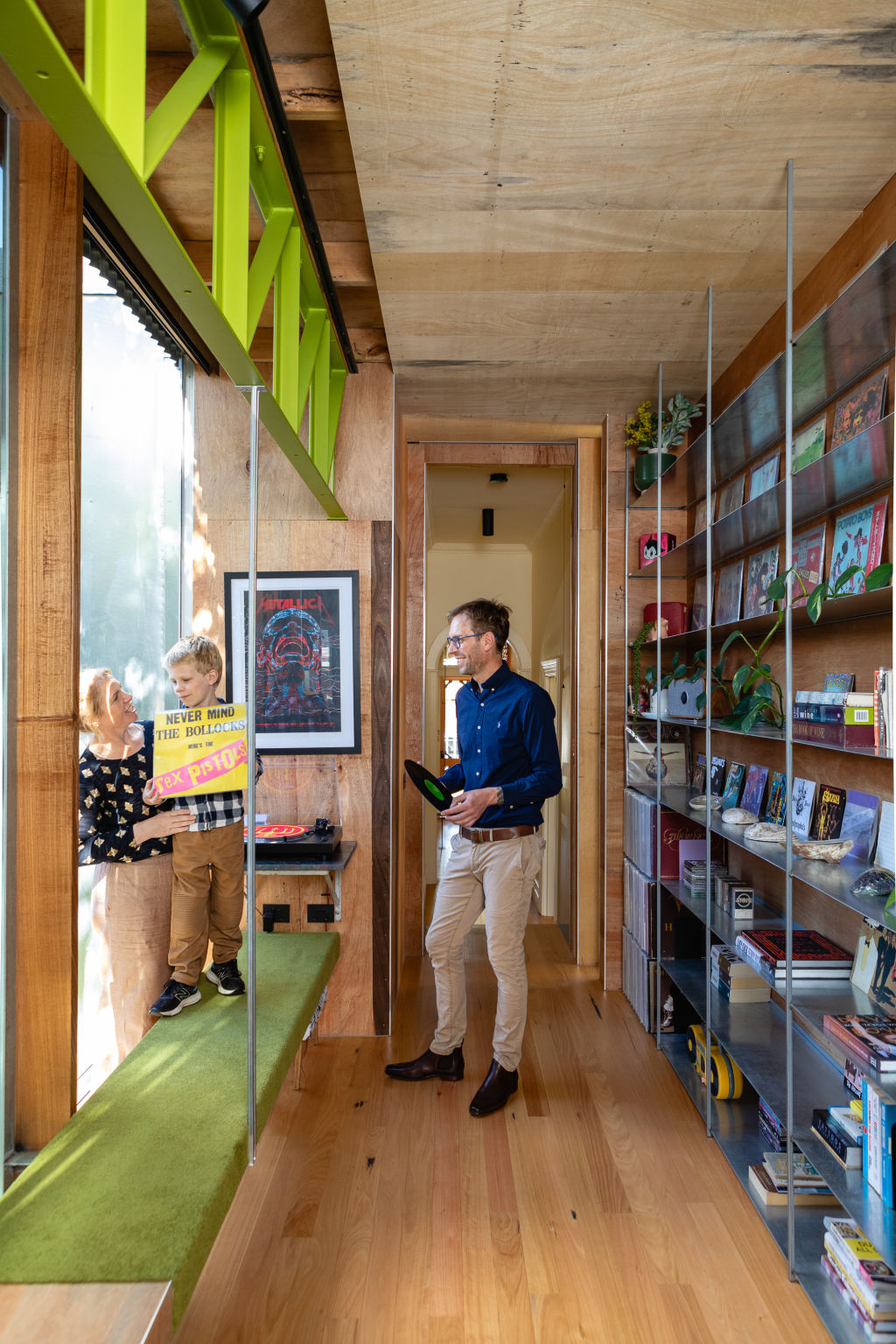
Eager to get the renovation underway, they engaged Melbourne-based architecture firm Multiplicity, having seen and loved one of its projects, Drift House, in their previous home of Port Fairy in south-west Victoria.
Aside from the owners’ two requirements, architect Tim O’Sullivan and interior designer Sioux Clark were given “pretty much free reign to do what they liked”, Buchanan says.
“It was very open. [They] constantly said we were their easiest client.”
The result is an eclectic family home that cleverly melds old and new.
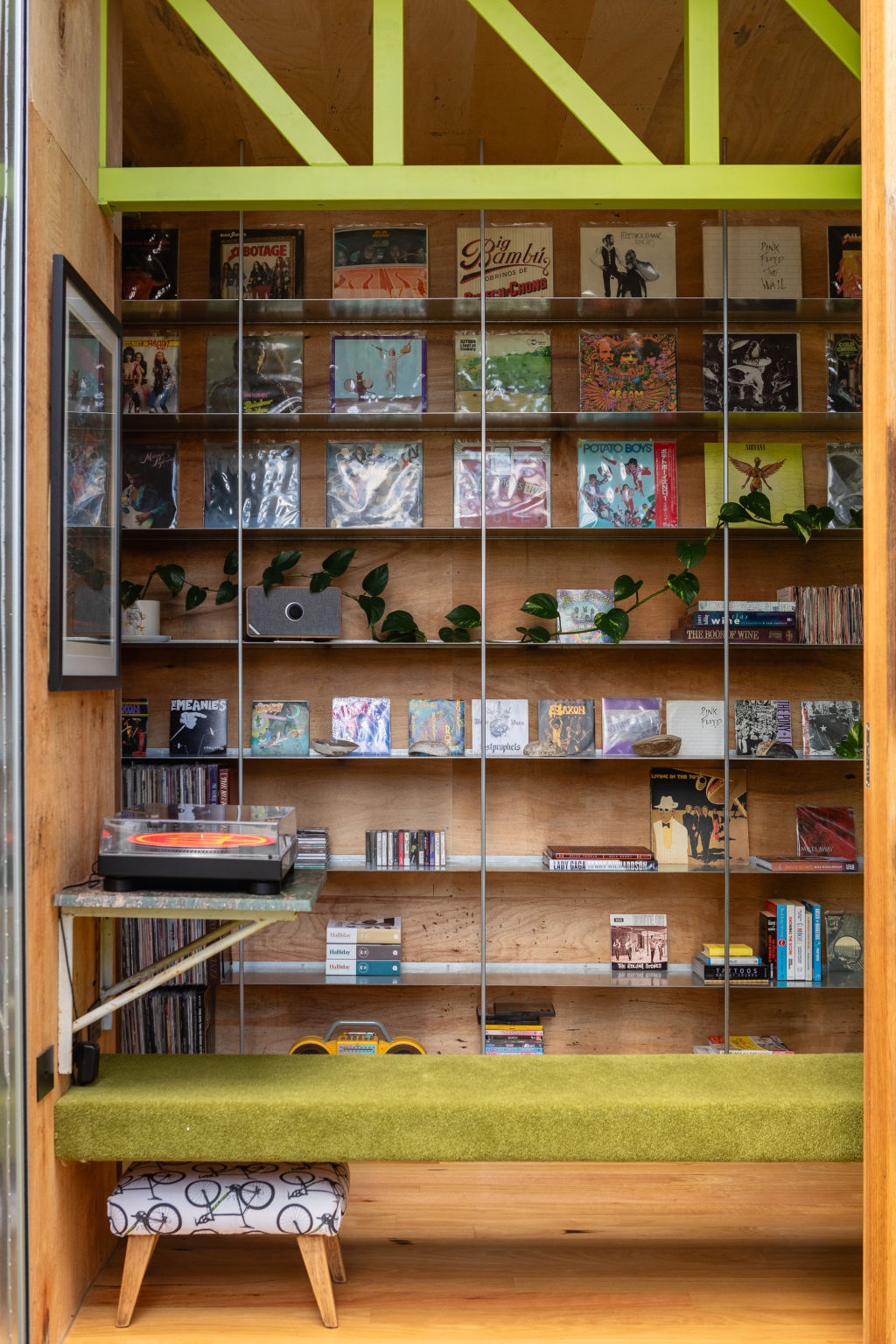
The cottage at the front was reconfigured to house three bedrooms, including one with an en suite, walk-in wardrobe and original fireplace, and the extension was demolished to make way for a modern addition.
While the two parts of the home have their own distinct character, several design elements tie them together, including the pops of colour that feature throughout, from a calliope-yellow facade to olive-green carpet and a “bright watermelon” ceiling in the main bedroom.
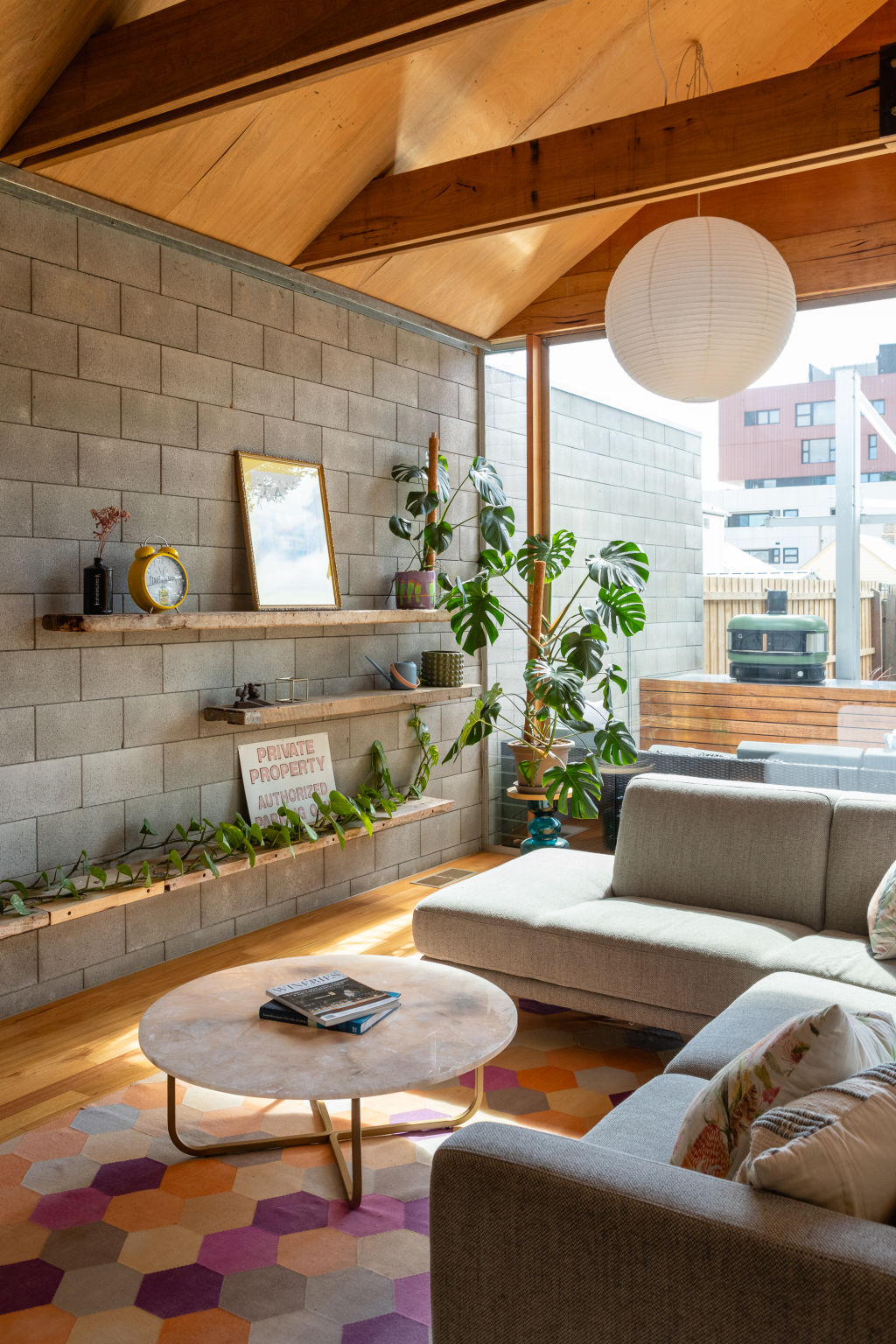
Steel and timber are other unifying features. In the main bedroom’s en suite and wardrobe, plaster was removed to reveal the house’s original timber boards, and the walls and ceilings in the addition are lined with recycled timber.
“The whole house just smells so beautiful all the time; it always smells like raw timber,” Buchanan says.
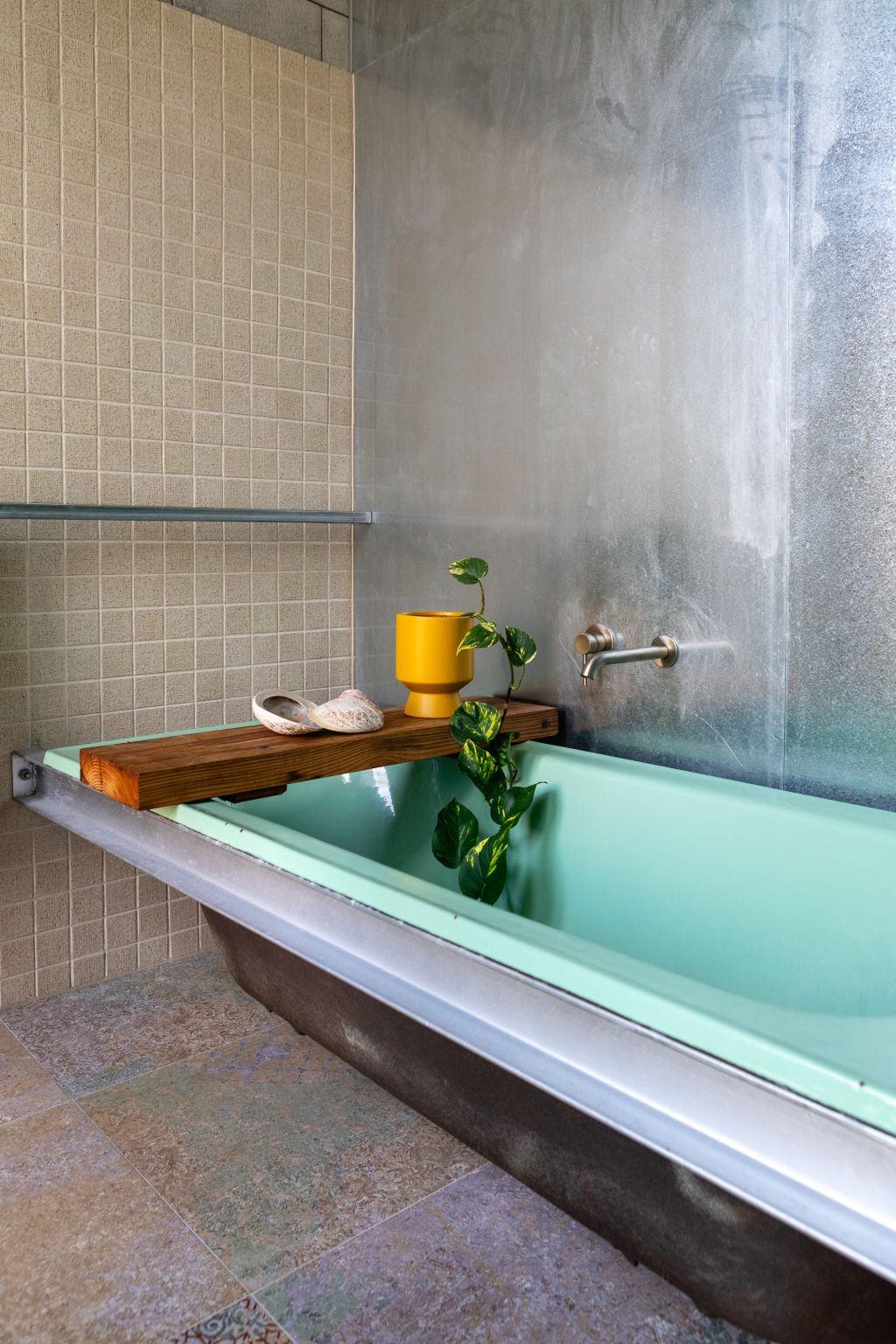
With sustainability in mind, Multiplicity used salvaged materials where they could.
Timber beams from a warehouse in Melbourne stretch across the pitched ceiling in the living room, and an old mint-coloured free-standing bath rescued from another renovation sits in the main bathroom.
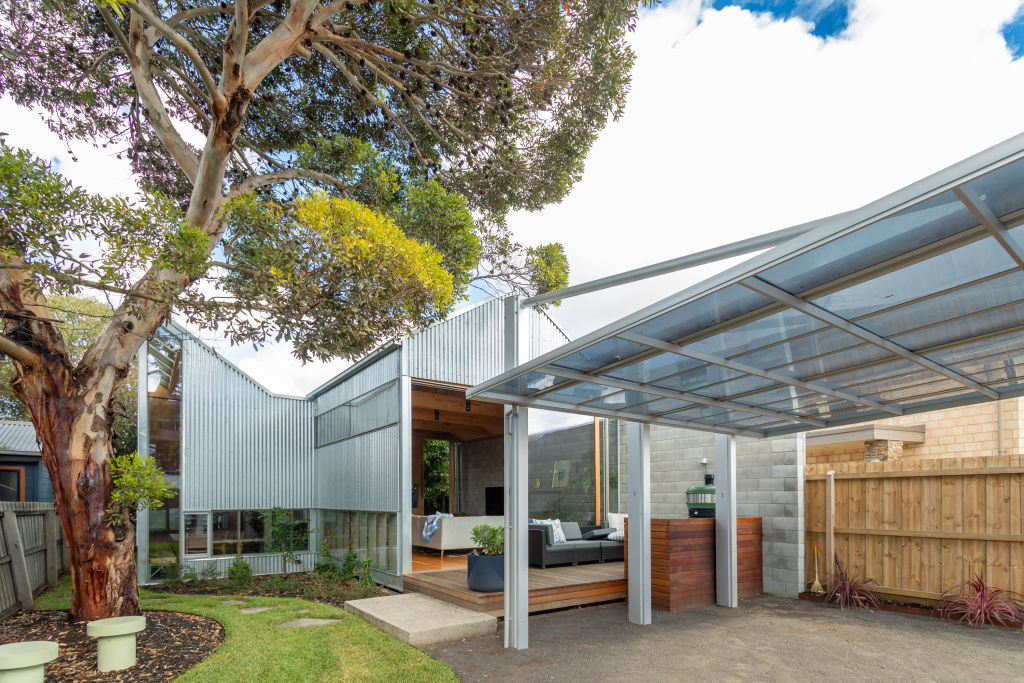
Carefully built around the property’s existing trees – including a 100-year-old orange tree, a lilly pilly and a gum tree – the extension is clad in corrugated iron in a nod to Geelong’s history.
“We’re paying homage to Geelong’s wool past … so it’s kind of designed to look a bit like a wool shed,” Buchanan says.
Unsurprisingly, one of the family’s favourite spaces in the home is the “music hall”.
Positioned at the entry to the addition, with views to one of three outdoor zones, the long, light-filled space showcases the couple’s vast collection of records and books, with a suspended bench providing a place to stop and relax.
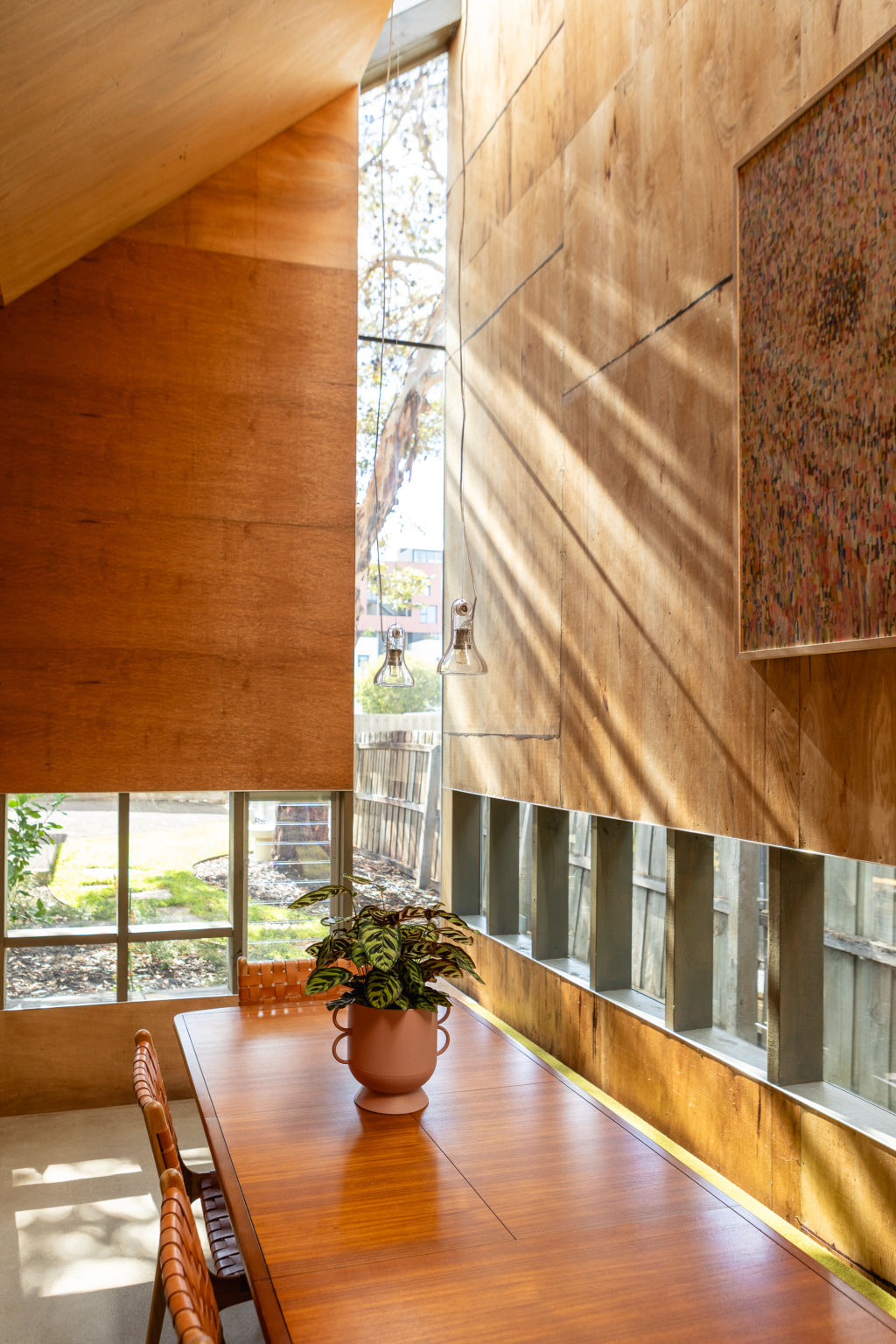
Another highlight is the sunken dining room, which sits opposite the kitchen and features polished concrete flooring, an angled 5.5-metre-high ceiling and Liebherr wine fridges.
“At night, you can light it so it’s like this really cool, dim-lit, jazz cafe kind of feel … it’s just so good for entertaining,” Buchanan says.
“People love going in there. If somebody’s come here for the first time, they talk about that room forever.”
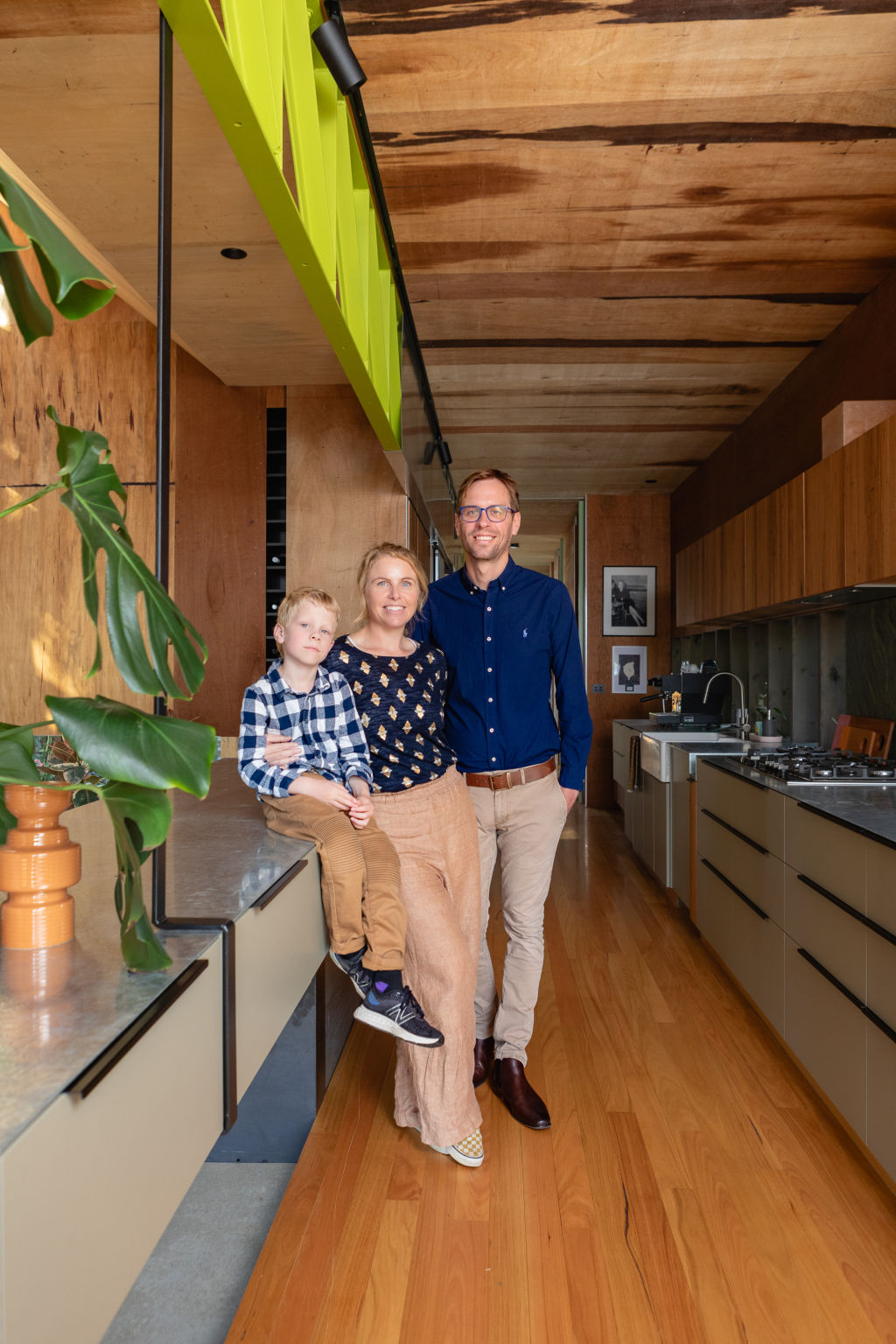
The home’s inner-city location makes it easy to walk to nearby bars and eateries, with cafe Untitled and Union Street Wine Bar among the family’s favourite local spots.
But despite its central address, Buchanan says the home is quiet and calm inside.
“All the windows are double-glazed; you can’t hear a thing,” she says. “You wouldn’t think that you’re living in the city, it just feels so peaceful.”
With family circumstances pulling them back to their home town of Warrnambool, the couple have reluctantly put their Geelong home up for sale.
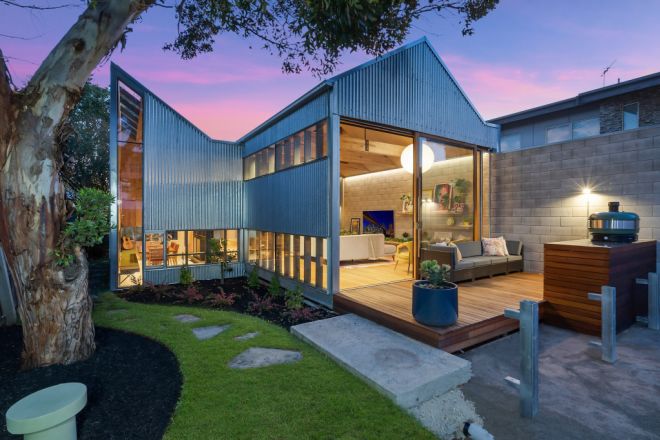
We recommend
We thought you might like
States
Capital Cities
Capital Cities - Rentals
Popular Areas
Allhomes
More
