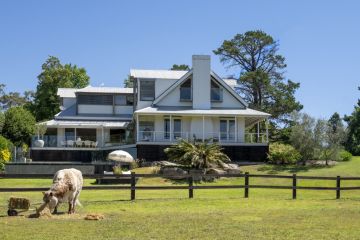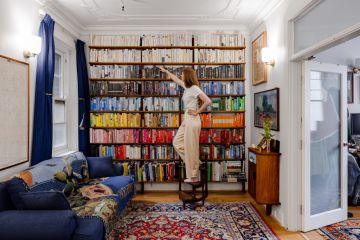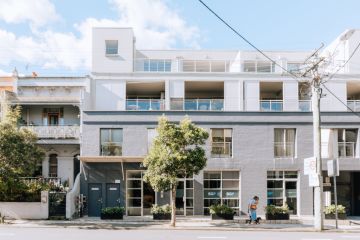The shape of things to come: How architect Tim Hill made an odd-shaped block work
The challenge posed by the 312-square-metre and roughly triangular subdivision in Kensington that architect Tim Hill would use for his family’s new home was: how to make such an odd-shaped block work.
“It took a long time to figure it out because trying to put a conventional house on it meant I ended up with so much wasted space,” Hill says. “Even though I’m cautious with curves, in the end I came up with a simple solution: to round out the angles.”
Now an outstandingly different and pale Colorbond-clad structure, Hill’s two-storey, three-bedroom house alludes to the new direction that building design is taking towards forms that are bendy and curly. It’s easy on the eye and a nice reboot after all the square-set geometry that has been the mien for so long.
Having settled on the softened format, which the director of Tandem Design Studio compares with the shape of a bommie (standalone coral structure), Hill started to refine the applications of the interior spaces. Upstairs, where the bedrooms are, and downstairs, which is all living and includes a sunken lounge room, he used the pocketed zones for various functions.
“Kitchen, lounge and dining room in different corners, with a double-storey, central open space that we use for play. It’s a very social space. Upstairs, the bedrooms are all in different corners,” he says.
That arrangement makes the bedrooms, which Hill refers to as “pods”, quite private from each other and that sense of spatial discretion is evidenced in the fascinating curvature of the woody atrium that he says is best viewed while lying on your back. He calls the external shapes the building makes: “sinuous”.
“Upstairs is more private with hooded Corten windows. The top is more solid like an umbrella,” Hill says.
- Related: Fixing this feature will improve your home’s facade
- Related: Everything you need to know about brutalism
- Related: New life breathed into heritage building
Here and there, the upper level also overhangs the lower, which features brickwork as a podium “to connect to the masonry heritage of Kensington”. It also connects to the 1880s brick stable, which is a built artefact on the site.
While wood in various vertical timbering, veneers and cut-down poplar ply sheets is the fabric of the interior, the Colorbond swirls over the surface of the building like a pleated Missoni fabric. “Like a piece of cloth, it wraps the building up.”
Although the curved solution imposed itself on the architect, Hill is enjoying its effects as “a house that feels like it embraces you”.
He also likes “the way the curves dissolve the flow of spaces into each other. “Outside, the flowing form contributes to the corner to make the house an interesting object. Inside, they dissolve the discernible edges of the spaces”.
We recommend
We thought you might like
States
Capital Cities
Capital Cities - Rentals
Popular Areas
Allhomes
More
- © 2025, CoStar Group Inc.







