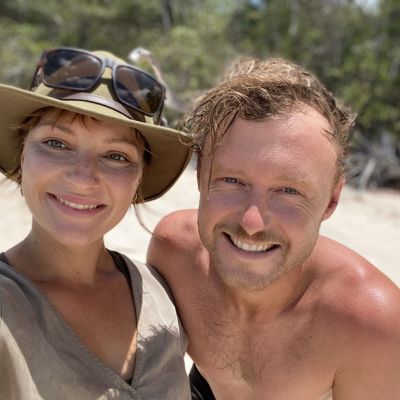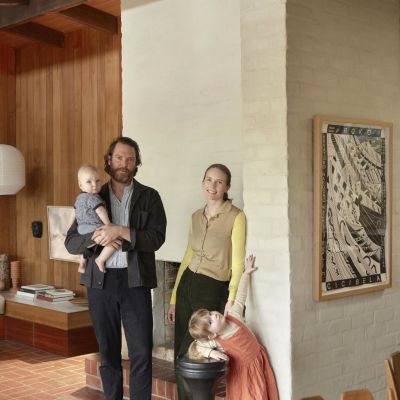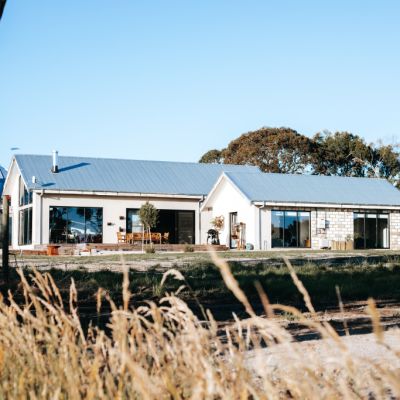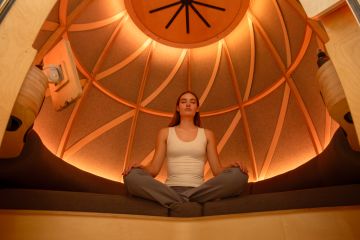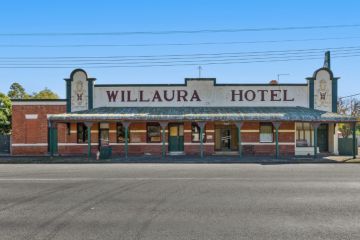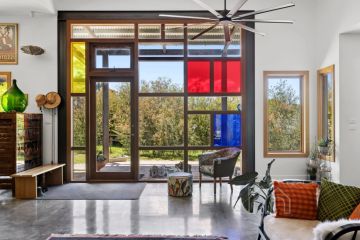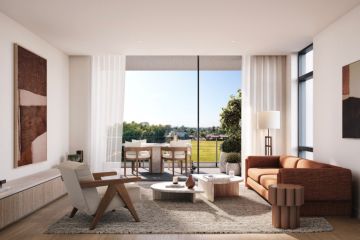The siblings who built their dream self-sufficient home in Queensland
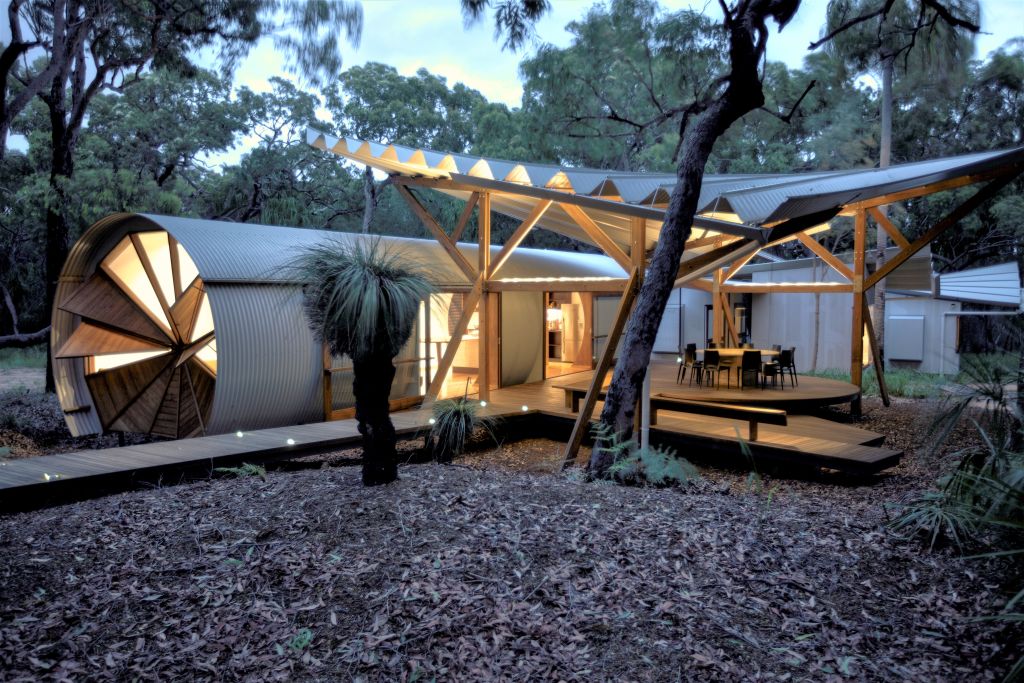
When Brisbane-based photographer Marian Drew thinks of home, she thinks of the native bush of the Town of 1770, just outside Gladstone on Queensland’s east coast.
“I couldn’t think of any other part of Australia that I felt was my home,” says Marian. “The smells and the sounds and the landscape that it has.”
Marian and her brother Derek have a strong connection to the place – known as 1770 – after years of coming there to camp as teenagers.
The connection was so strong that the siblings designed and built their dream home, Drew House, near the same spot where they used to camp.
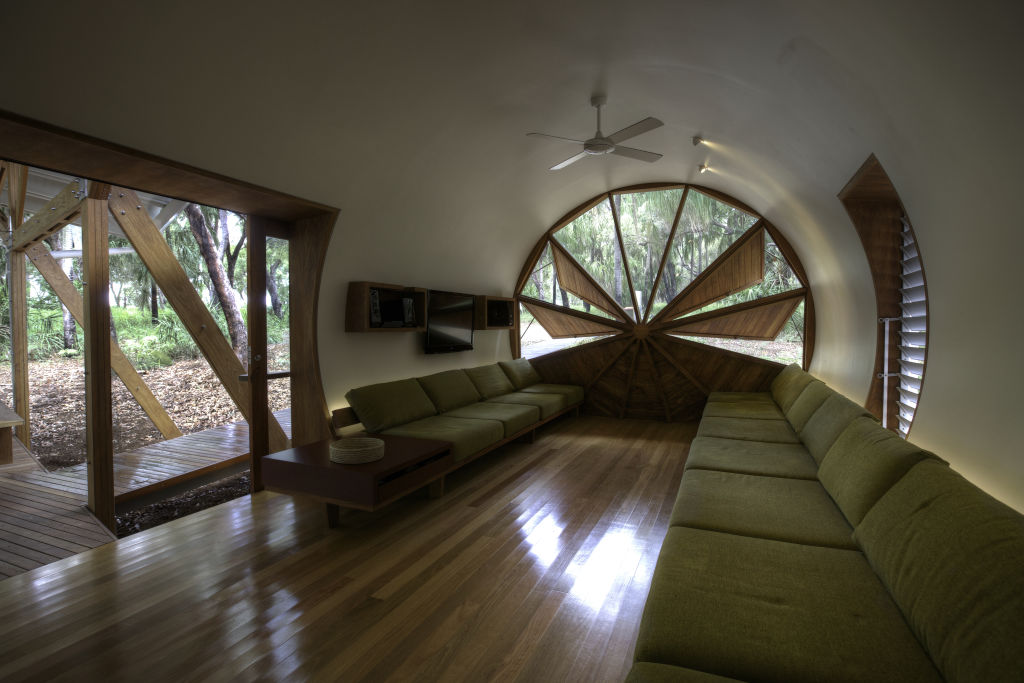
“Back then you could free camp in the bush, and we’d drive wildly along the sand tracks through the bush. It was a much wilder place then,” says Marian.
As adults, they rented homes in 1770, until the opportunity to buy a block of land came up.
“We knew how beautiful the forest was in this spot, so it sparked our interest.”
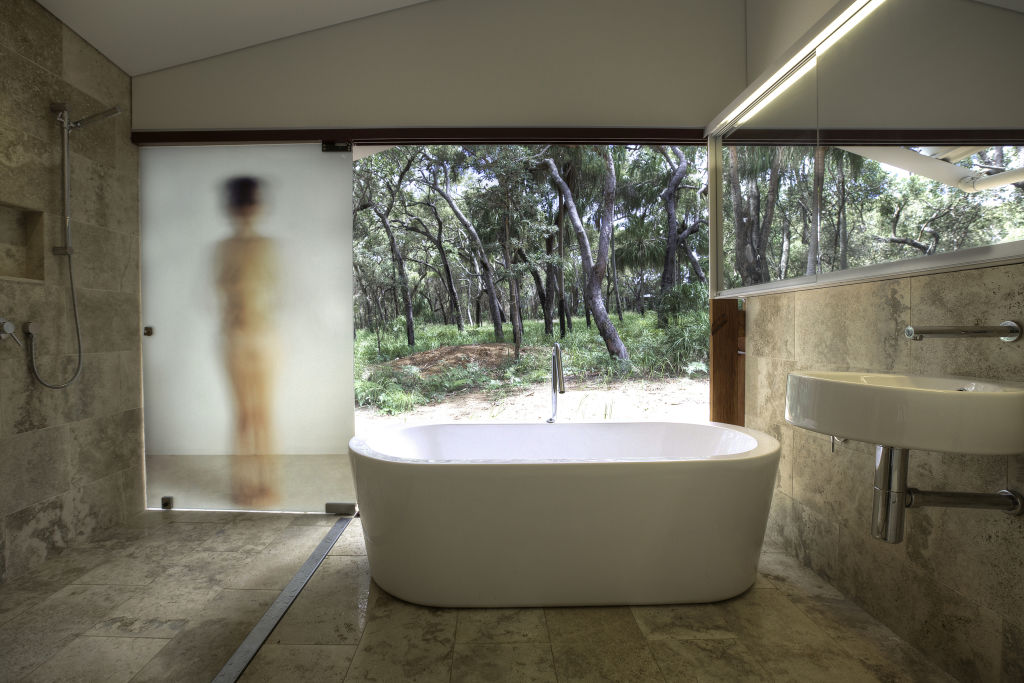
Building designer and friend Simon Laws worked with Marian and Derek to design a unique and low-impact home, gently nestled among the native bloodwoods, box gums and cabbage palms.
Drew House is mostly self-sufficient and is designed to have minimal impact on the environment. Set on 0.4 hectares, it is part of an estate of carefully designed and developed homes. There are buffer zones between the blocks to allow each home an outlook of natural bush.
“We wanted it to touch the ground super lightly,” says Marian.
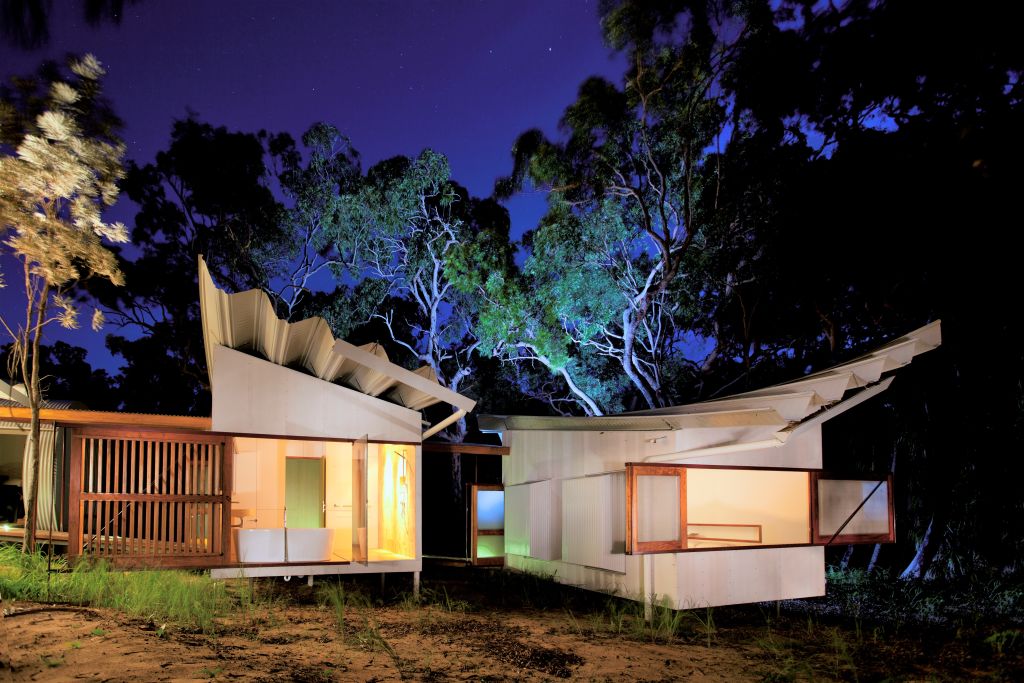
“We all collect our own water and solar. All water is recycled through the estate treatment system and all the grey water is used on the gardens. You can only plant things that have seeded on this property, encouraging some of the original rainforest to return.”
Marian says they did minimal clearing when building the home – “we maybe removed one tree” – positioning it diagonally on the block so it could gently slot within the existing landscape without disturbing the natural environment.
The two-bedroom, one-bathroom home was built in Brisbane in pieces designed to be transported to the site and to lock into place. The house is made up of pavilions or “pods” with each bedroom set away from the living area, joined by covered walkways, to allow guests to retreat to the peace and quiet of their own room.
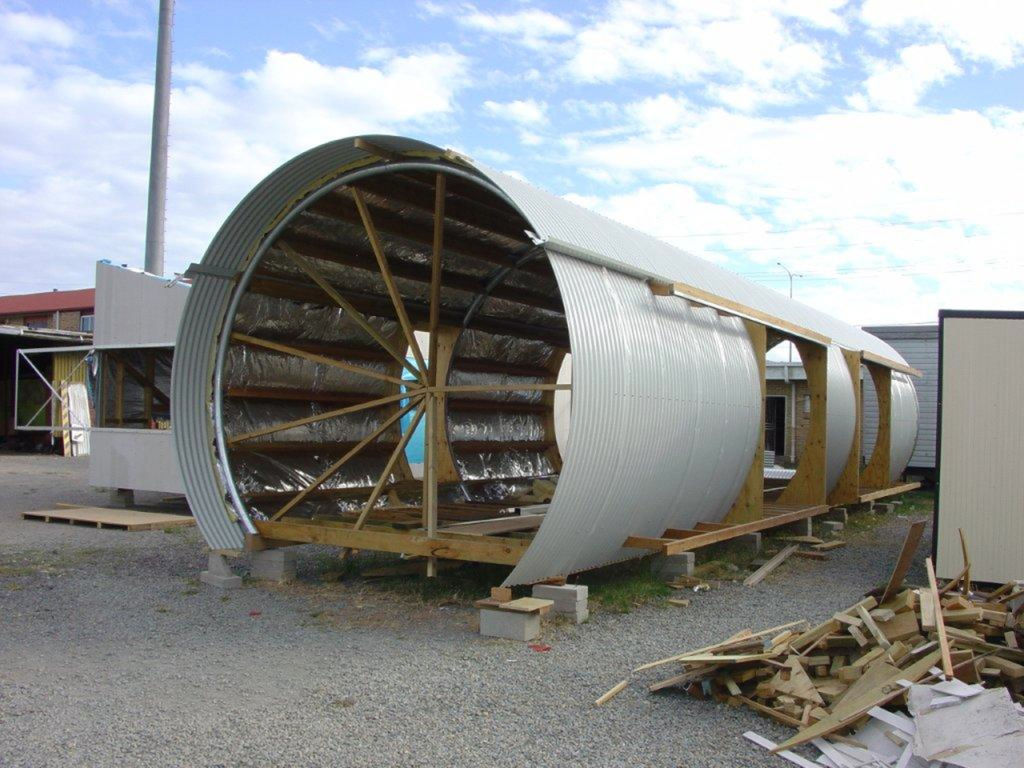
As an architectural nod to their history, Drew House features symbols of Marian and Derek’s childhoods growing up on sugar plantations when their father worked in sugar mills. The pods take on the shape of a corrugated iron tank and feature a turbine-like window that can open and close to regulate the flow of sea breezes.
Marian and Derek finished building Drew House in 2010 and have been enjoying it as a holiday home ever since.
“I’ve had over 10 years of living in it and I love it,” says Marian. “It’s a house that encourages play and curiosity.”
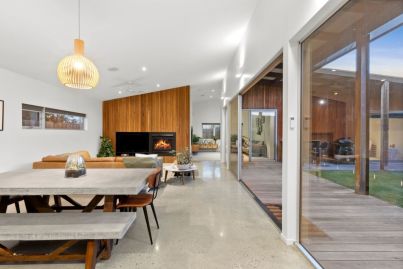

Marian has achieved her dream of having a place to call her own in her favourite camping spot, built in a way that allows her to enjoy the natural landscape as it was in her childhood.
“We really loved camping in this forest and the climate is perfect,” she says. “We wanted to be as close to the forest as possible and see the trees and be a part of it. It’s super special and I feel incredibly privileged to have it.”
We recommend
We thought you might like
States
Capital Cities
Capital Cities - Rentals
Popular Areas
Allhomes
More
- © 2025, CoStar Group Inc.
