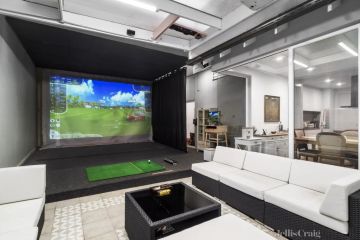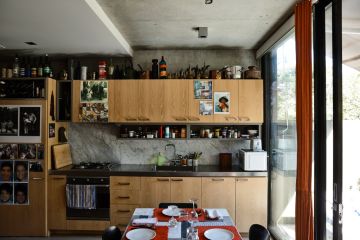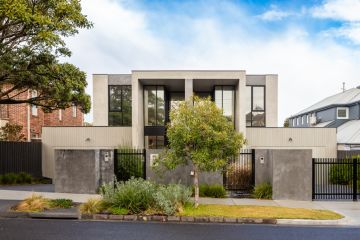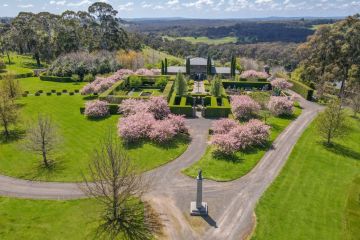The Smith family's quirky 1960s architect-designed home in leafy New Lambton
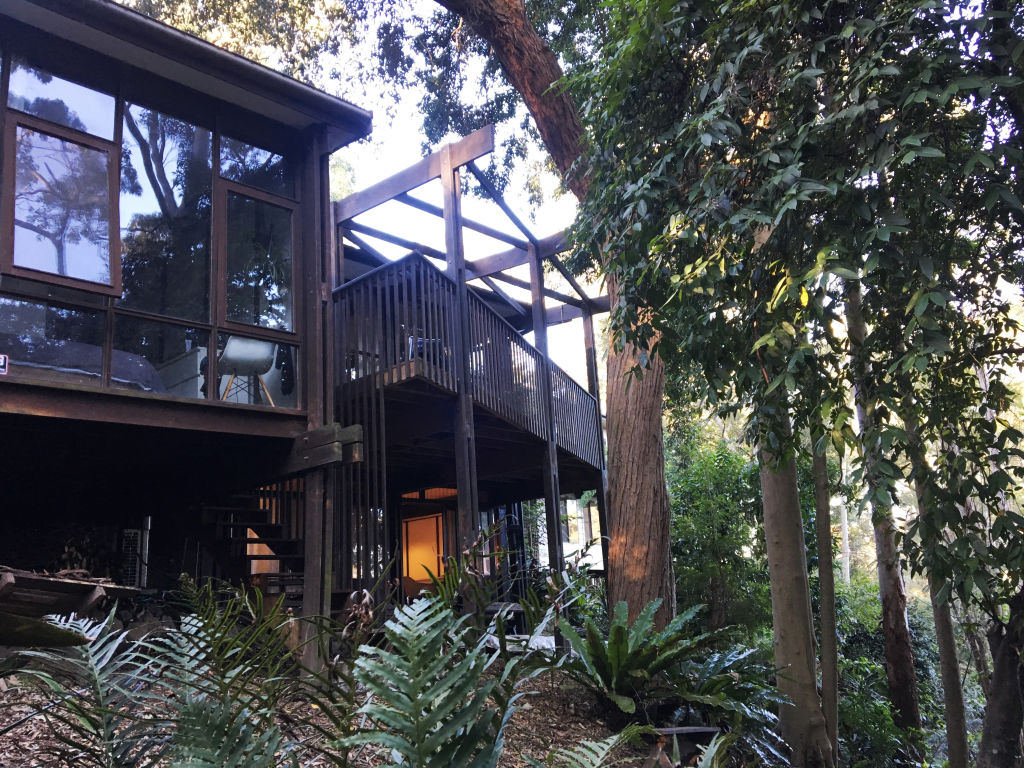
Khari and Fraser Smith’s family was about to expand when they made the decision to buy their own home. The family of three had begun to feel restricted in their two-bedroom rented unit in Manly, so when Fraser was approached by his boss to head up a Newcastle office, they jumped at the chance to relocate.
“We both knew Newcastle from passing through it on family holidays to travel up the coast, but we wanted to get to know the area before buying anything,” Khari said.
To save money and find their feet, the now family of four moved in with Khari’s parents, who had semi-retired to the nearby coastal village of Hawks Nest.
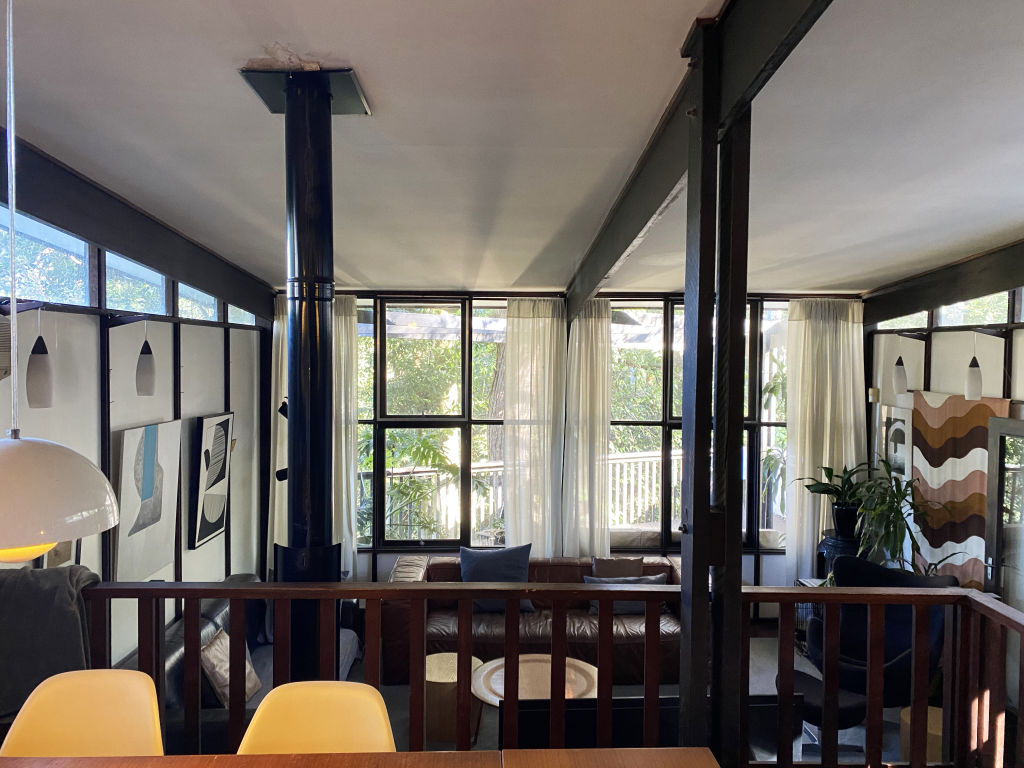
“In Sydney, we had been used to walking everywhere, so initially we thought we wanted to live close to the beach and Fraser’s work in the CBD. We began our property search in and around the Hamilton area.”
With a new business to establish, the couple didn’t have a lot of spare time and initially felt overwhelmed by the house hunt. One Sunday night when Fraser was overseas, Khari came across an unusual home that caught her attention.
“My father is an architect and I am a freelance interior designer, so interesting spaces really appeal to me. I was drawn to a photo of a house that featured a split-level living room looking out onto a bush setting.
“I knew I had to see it immediately so while we had missed the open house, I rang the real estate agent first thing on Monday and arranged to go with the boys and my parents.”
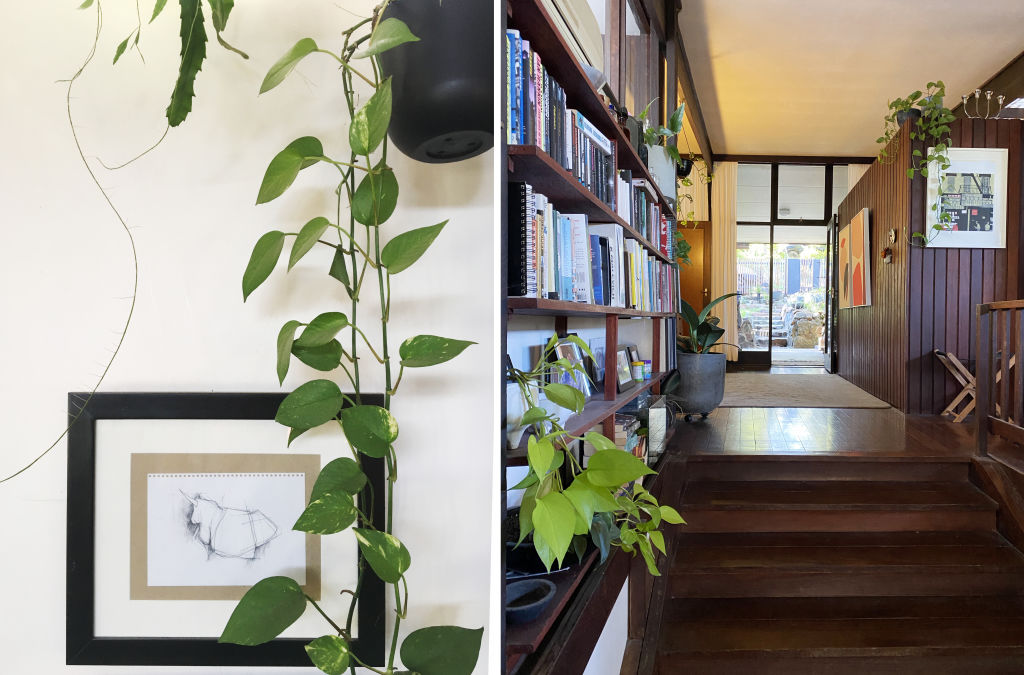
As soon as Khari arrived at the quiet street in the suburb of New Lambton, she felt a connection to the house.
“We walked down some stairs through a lush green garden into the wide hallway of this 1960s architect designed home. I immediately thought it was beautiful,” she said.
“The owners had a beautiful collection of art and furniture and as fate would have it, they arrived while we were still there.”
They began to chat and bonded over the fact they shared similar career paths and interests with Khari’s parents. “I tried to keep a poker face, but there was a lot of synergy and it just felt right.”
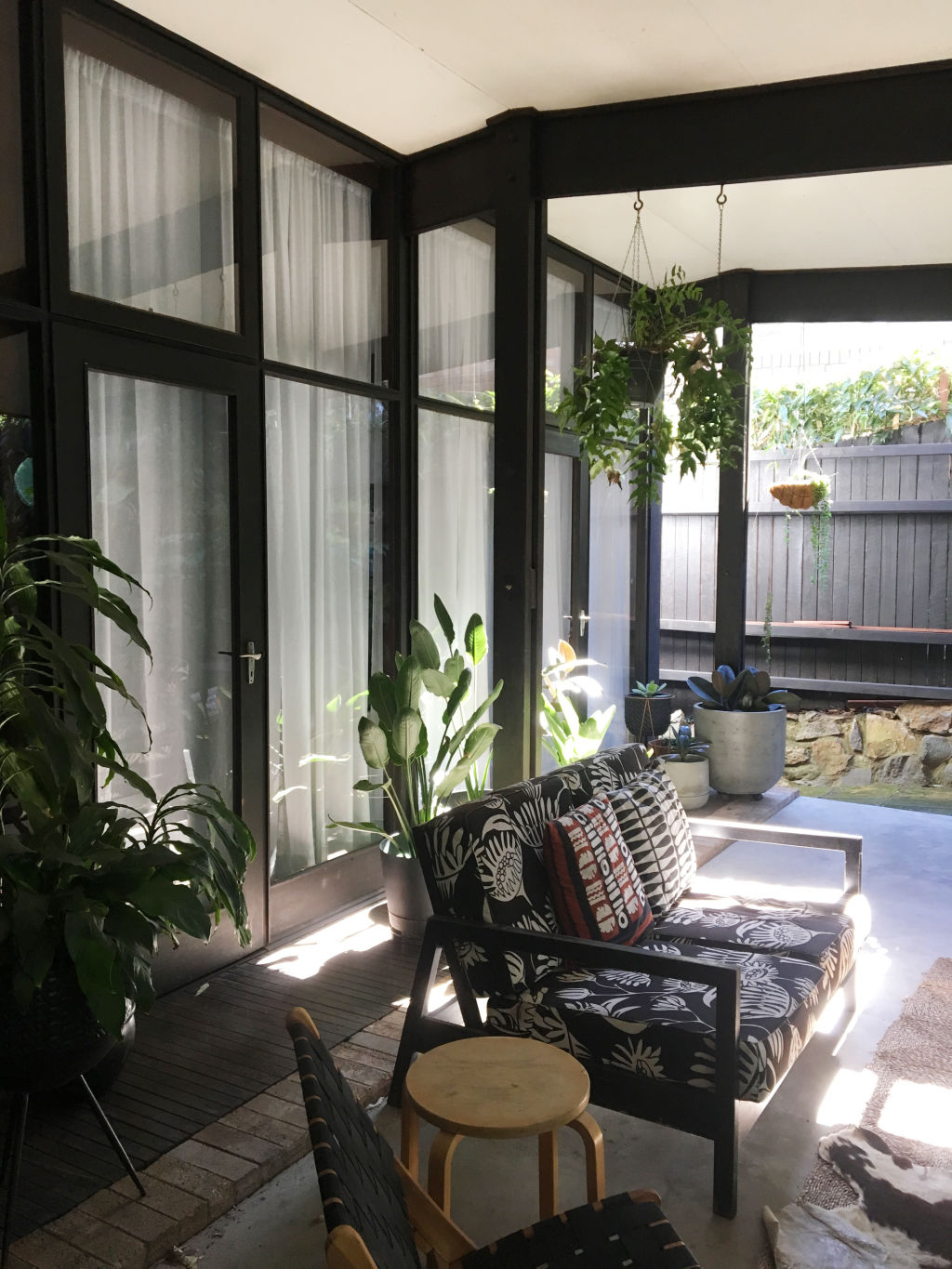
Khari called Fraser, who was in Bali at the time, and asked that he meet them at the house as soon as he arrived back in Newcastle. Three days later and straight from Sydney airport, Fraser and the family reconvened for a second viewing.
“Fraser was really taken with the design of the house and was especially pleased that it had a ready-made room for his music studio separate to the main living area.
“We both loved it equally, so we decided to place our offer straight away and then stood in the street chatting and deciding what to have for dinner. We got a call just a few minutes later to say our offer had been accepted — we couldn’t have been more excited.”
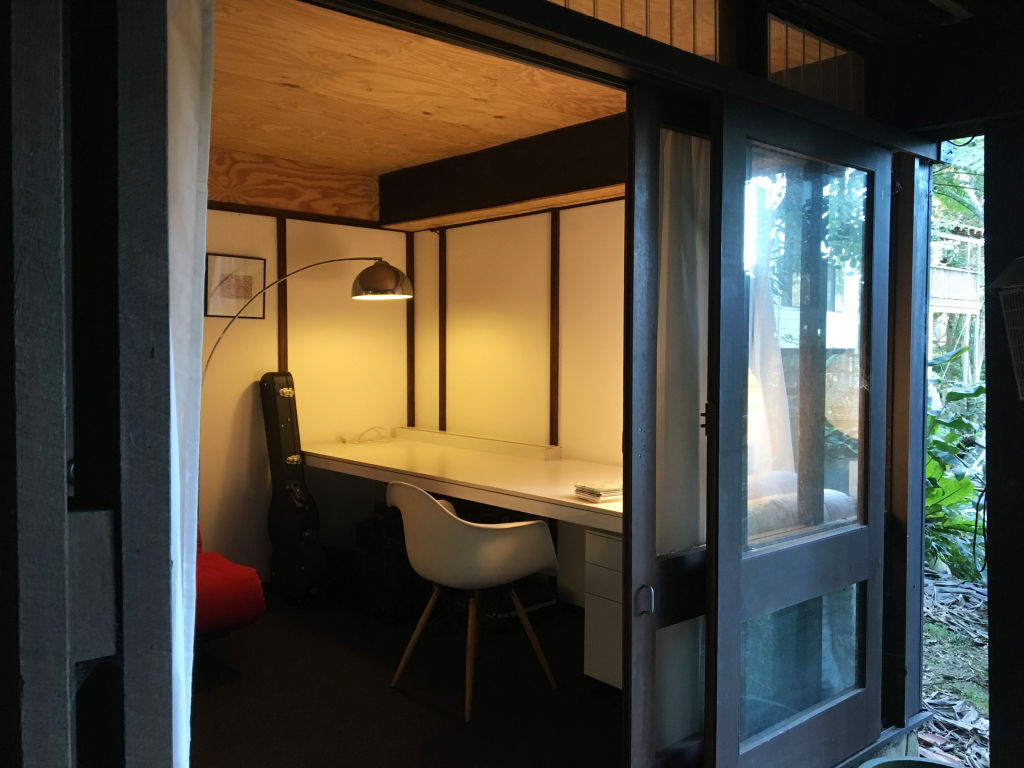
The Smith family got the keys to their dream home in September 2011 and moved straight in.
“We discovered that the house was designed by a local architect named Philip Apperley, known for his modernist style, exposed beams and feature double posts. It was finished in 1962 and after only 12 months, the original owners sold it to the couple we purchased it from.”
Khari and Fraser fell for the home’s split-level design that worked in sync with the sloping block, the big floor to ceiling windows and the surrounding bush on the quiet street. The home’s untouched 1960s features were also a huge selling point.
“The kitchen is original, as well as the light fittings, storage cupboards and shelving, which we love. Our master bedroom and small family bathroom were added on in the 1980s, but it was very sympathetic to the original design.”
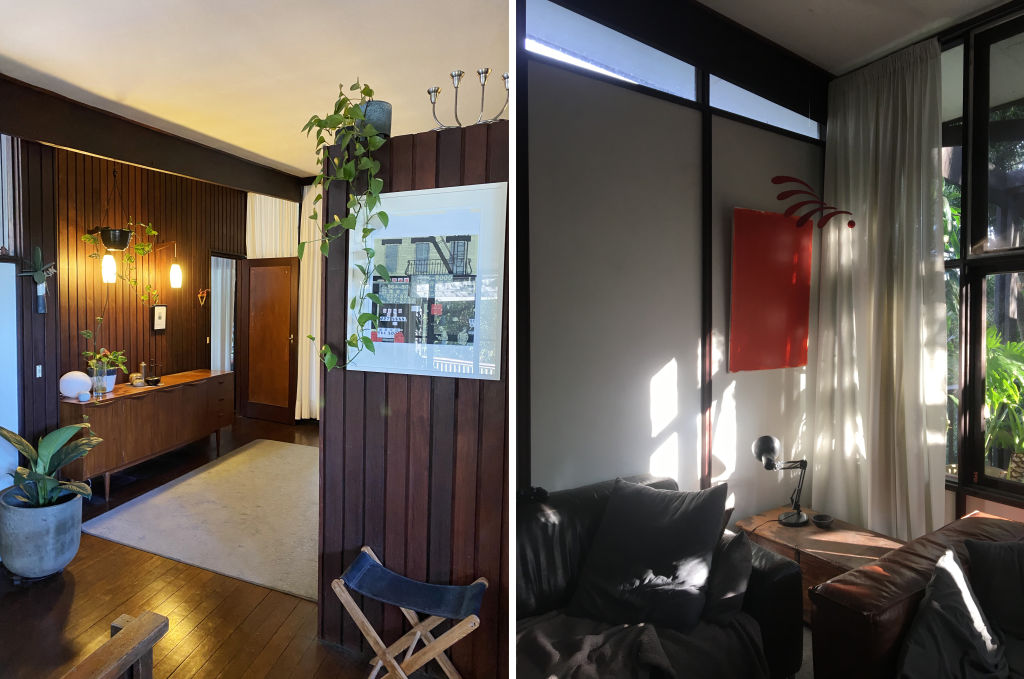
The location in New Lambton was not originally what they wanted, but the proximity to good schools, parks and the nature reserve at Blackbutt was a bonus.
“We had no knowledge of the area but quickly fell in love with it. It is still only a few minutes in the car to the beach or the city centre and we absolutely love our leafy street and friendly neighbours,” said Khari.
Since moving in, the only significant changes the couple have made to their home was fixing up and extending the back deck after damage from a huge storm in 2015. They recently added a bespoke front fence and grassed area for the boys and dog Darcy, and now have plans to update the kitchen.
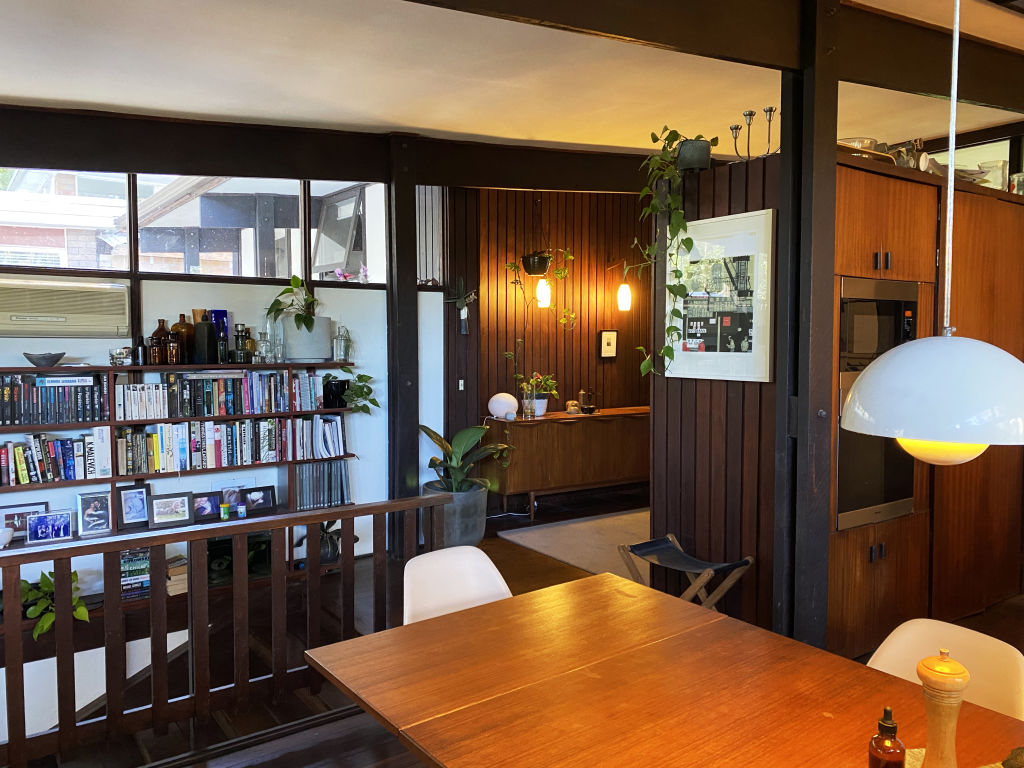
“The original U-shaped kitchen feels too small. We have been thinking about how best to sympathetically upgrade it for years, and we finally have plans that will extend it into the laundry and utility space.
“With such a beautiful and unique house, we are keen to maintain the integrity of the original design and only make changes that we know pay homage to the original architect’s vision,” said Khari.
“We see it as more of a restoration project than a renovation, one that will preserve and honour our dream home for generations to come.”
This article is part of a series about Australians who have created their dream homes and lifestyles, brought to you by Set For Life.
We recommend
We thought you might like
States
Capital Cities
Capital Cities - Rentals
Popular Areas
Allhomes
More
