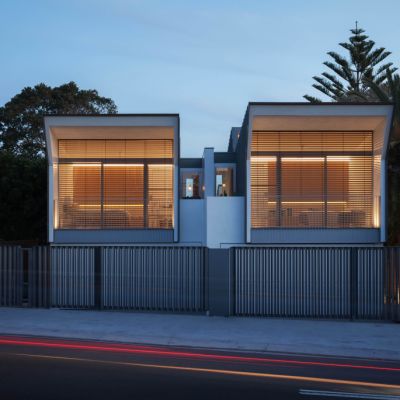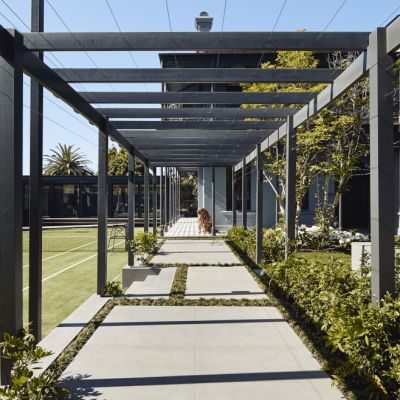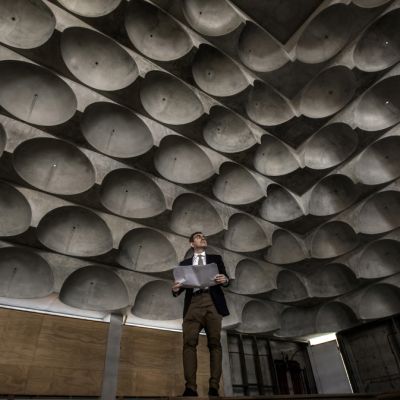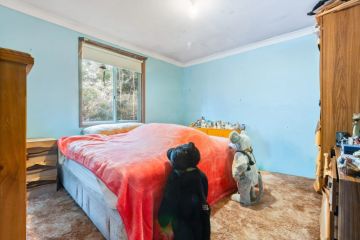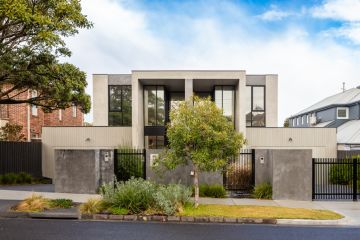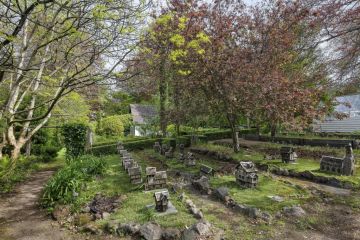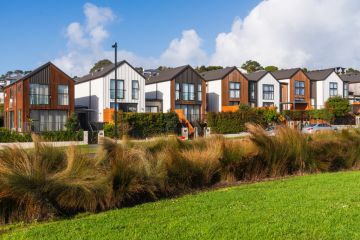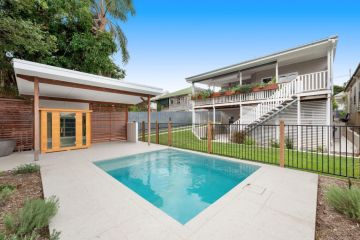The Tasmanian architect who built a treehouse for his son from materials from a neighbour's old carport
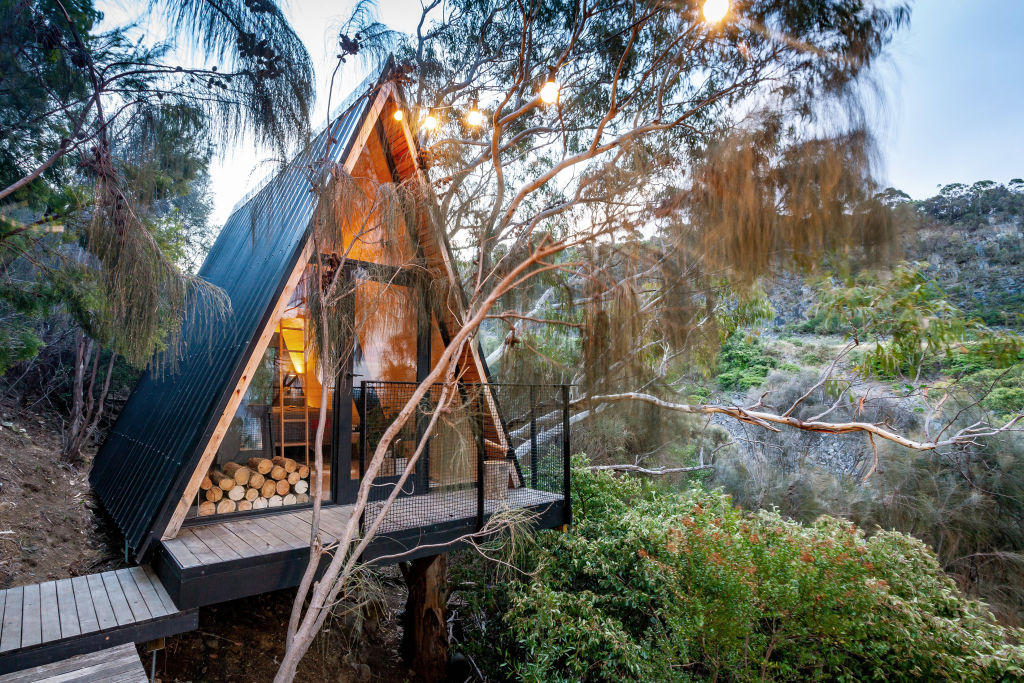
Nathan Crump can take his two sons camping “in a place where you really feel you’ve gone away and you’re in the bush”.
But it’s all a big illusion because his permanent campsite is only 60 metres downhill from his family’s house in Hobart.
Nathan, eight-year-old Jack and Fox, nearly five, can sleep in some comfort and in the guttering light of the wood- burning firebox, inside a three by 3.6-metre A-frame with a four-metre high apex, and “wake up in the morning to the sun framing the trees”.
“There’s something really lovely about having the fire,” says Crump, principal of Crump Architects. “It really does feel like camping. And it’s really good for our family in a world where everyone is on their tablets.”
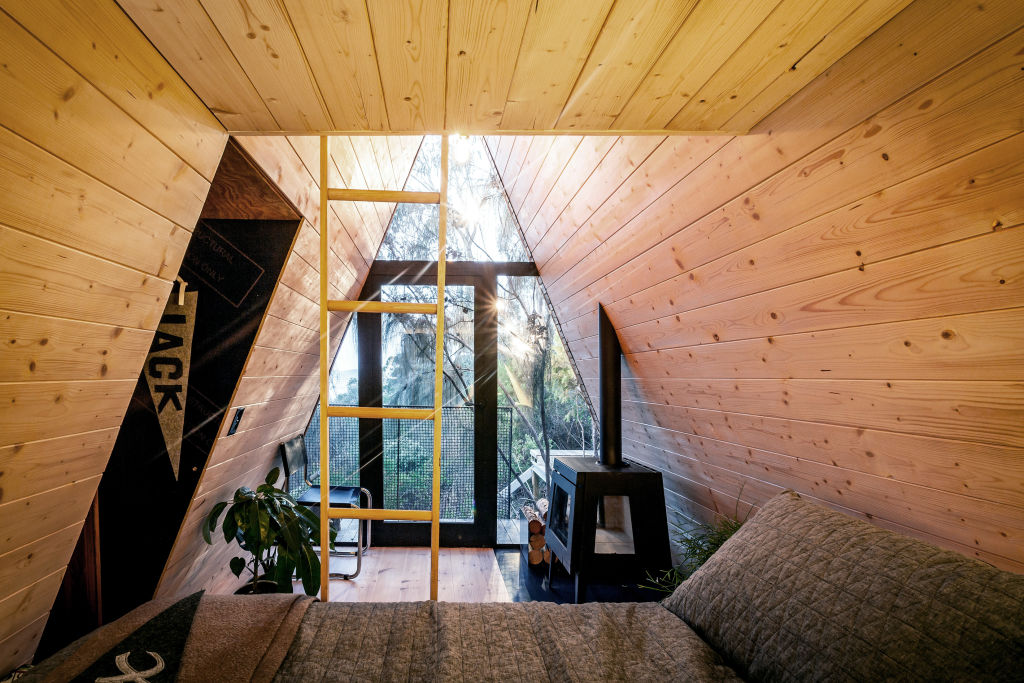
The Crump Treehouse, shortlisted in the 2019 Tasmanian AIA Awards, arose from a request from young Jack for a treehouse, and from the concurrent opportunity to gather most of the necessary materials from the demolition of a neighbour’s carport.
On their steep bushy block not far from Hobart’s CBD and where outdoor play space is limited by a 45-degree incline, Crump says his first idea was to build a platform in a tree on which a tent could be erected from time to time.
“But then all the material from the carport became available … and I’d always wanted to build an A-frame which would be very different from our day-to-day work which is mainly boutique residential. Plus, I was admiring a lot of A-frames on those cabin porn websites.”
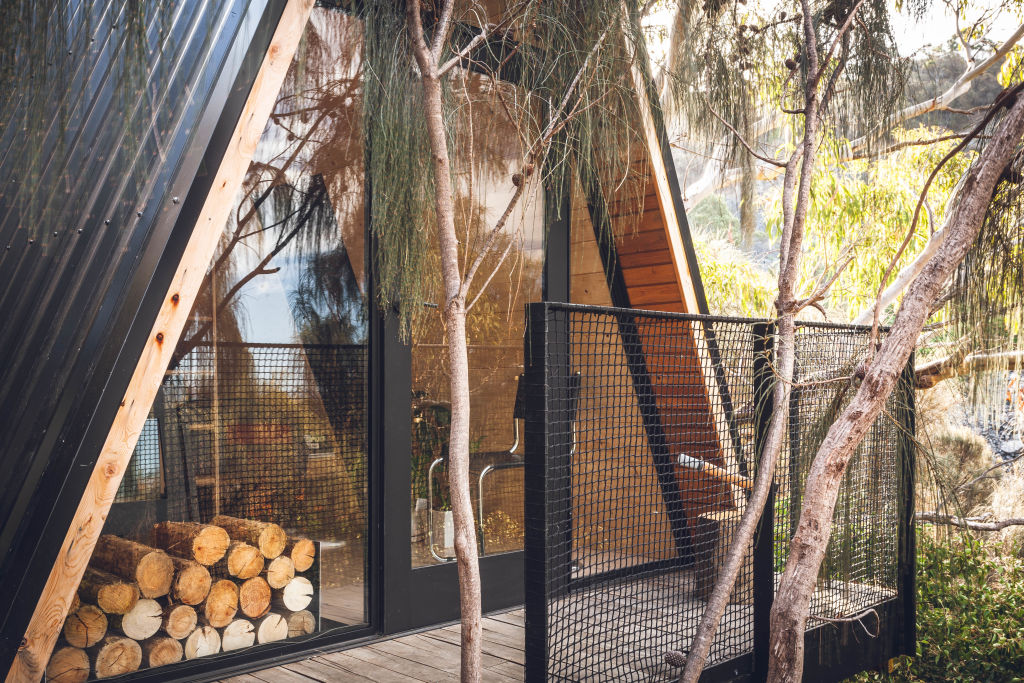
The scale of the delightful little getaway was dictated by the salvaged materials. The shape was fortuitous for the architect. He opted to build it himself “because you can lean the structure in on itself without having scaffolding”. The roof pitch, too, takes care of falling gum leaves that slide right off.
Because almost everything in the build was recycled — “the Colourbond, the metre-deep deck that is celery-top offcuts from my mother-in-law’s house, and all the eaves that are lined with celery-top offcuts from my own house – both beautiful Tasmanian timbers too small to use so that they usually get thrown away”— the cost of the treehouse with an apex mezzanine came in about $5500.
“The largest proportion of that,” Crump explains, “was the fireplace and flue, and about $1000 for the Baltic pine lining.” The doors in the glazed ends came cheap from the recycling shop at the tip.
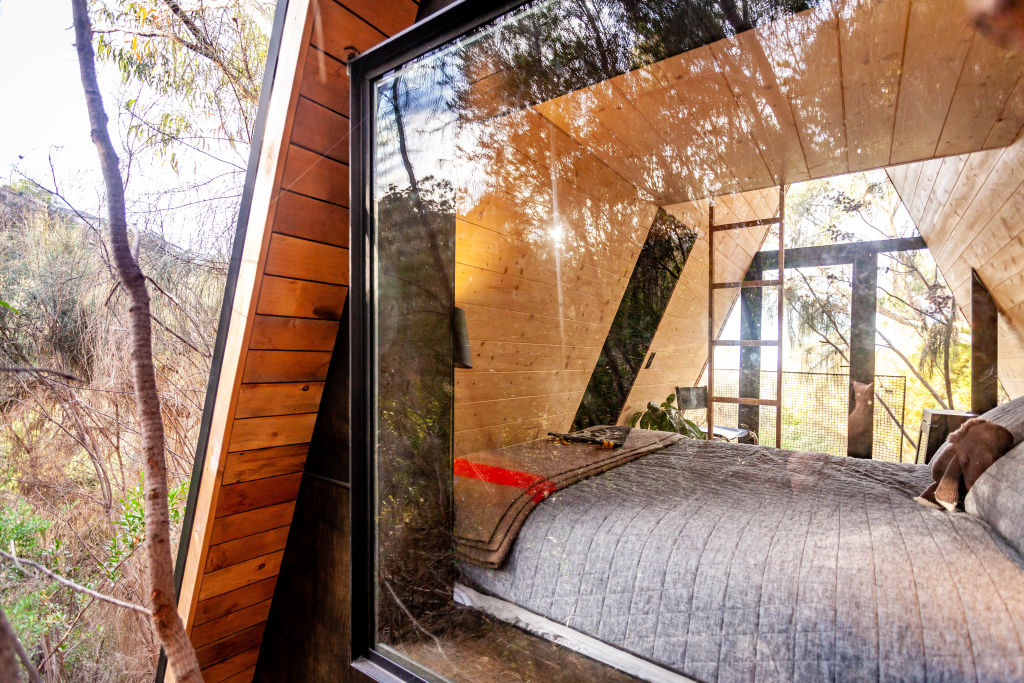
The accidental build in the back garden “that’s been a really lovely project, especially for my mental health because I can turn off by picking up a hammer,” occupied Crump over many weekends. He estimates it added up to about 350 hours over a year.
The architect has been told by a builder friend that had it been a conventionally contracted project, it would probably have cost more like $50,000 to $60,000.
As it stands, for Crump and his boys, for their young cousins and the neighbour’s kids who are becoming such habitues of the luxurious adventure sleep-out that Jack has suggested they should rent it out on “AirBntree”, it’s just a delightfully transporting place within cooee of home.
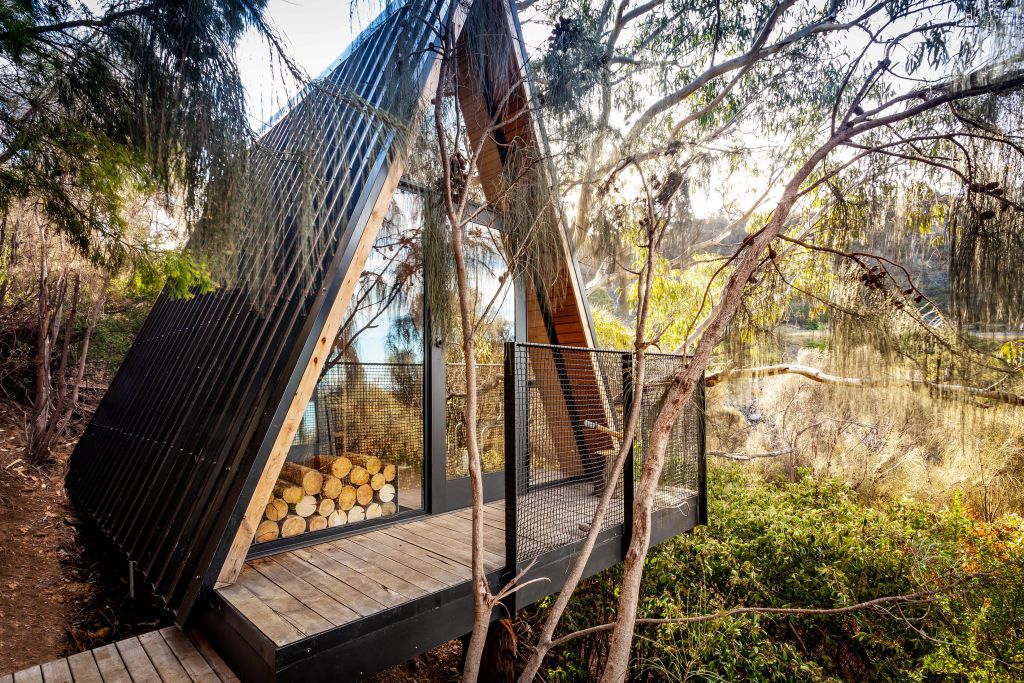
“The kids really enjoy it,” says Crump, who is allowed to join the sleepovers as the supervising adult. “The kids get the comfortable bed,” he says. “I sleep on the floor.”
We recommend
States
Capital Cities
Capital Cities - Rentals
Popular Areas
Allhomes
More
