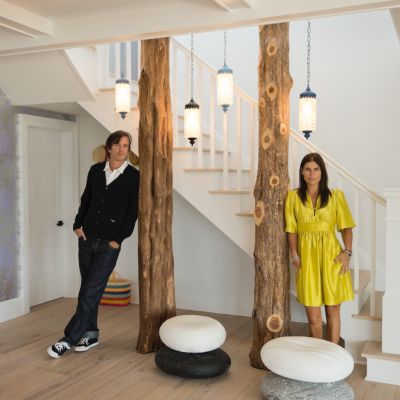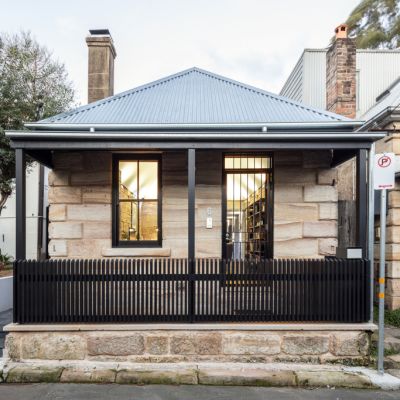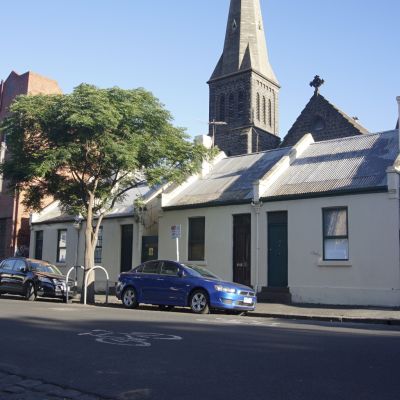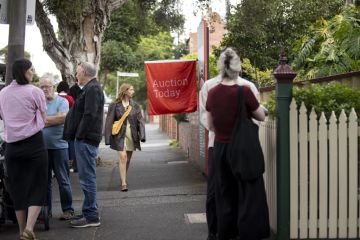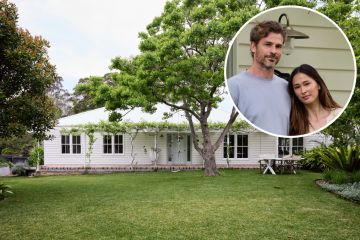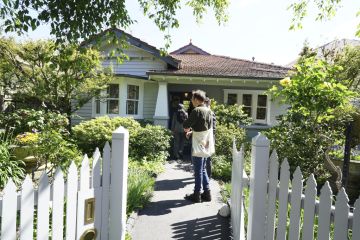'It’s a wonderful challenge': The trials and tribulations of a church conversion
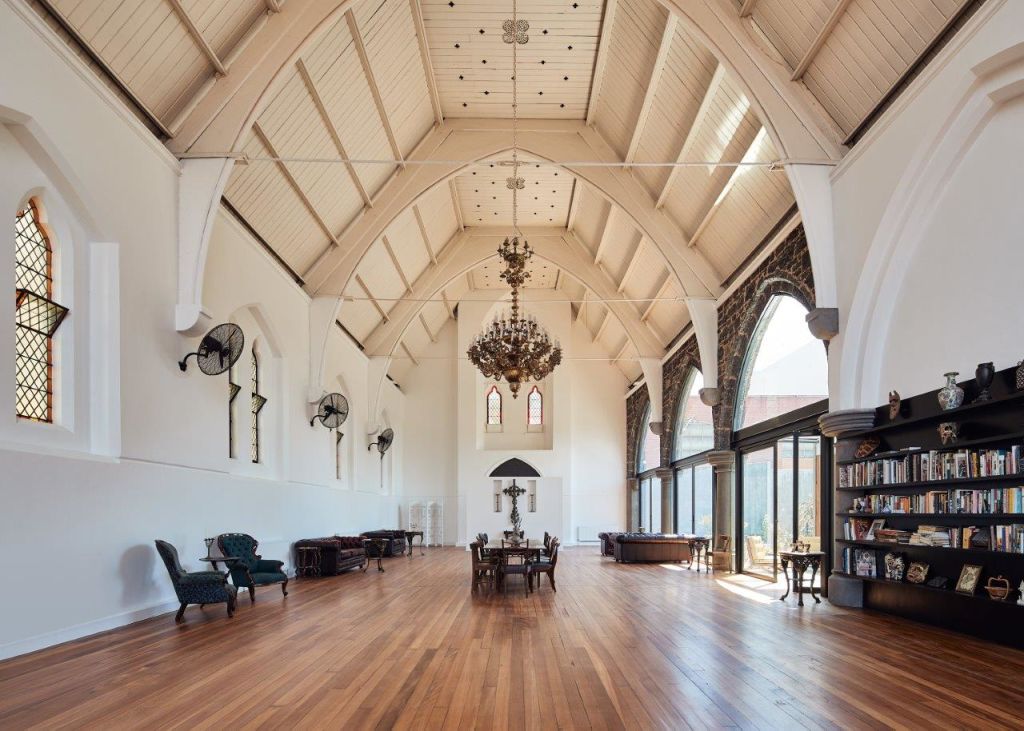
As alluring as it may be to invest in a historic building with the promise of converting it into a family residence, the very rewarding success of doing so also comes with the risks of unexpected restoration costs and heritage restrictions.
Dating from the 1800s onwards, many of the churches around Australia are rich in history, heritage design and unique facades. There are numerous examples of these historic and sacred buildings retaining their exterior features while having an entirely modern residence housed within, but owners and architects must be aware of abiding by heritage restrictions.
Hear Karina’s chateau renovation story on Domain’s podcast Somewhere Else:
Designed by Kister Architects, the Courtyard House encompasses both a new build and a conversion to a modest church in the inner-city Melbourne suburb of Collingwood. With its dense mixed-use profile, this context provided an opportunity to create a family-friendly urban sanctuary, while honouring a former place of worship.
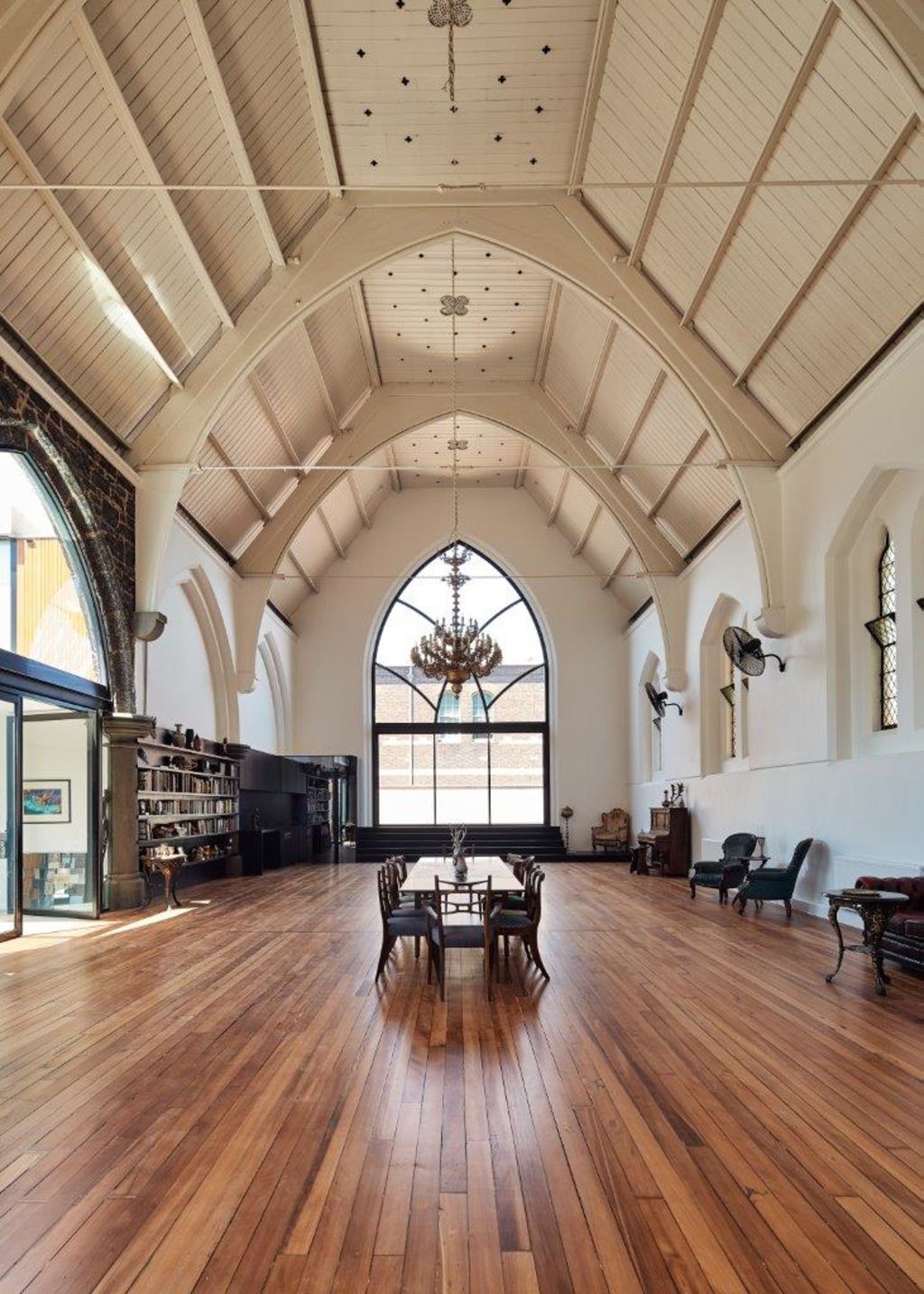
There was an environmental overlay that triggered soil testing and the removal of contaminated soil was one of the major challenges of the conversion from church to residence, according to Ilana Kister. The biggest challenge, though, was overcoming the darkness of the church and designing an adjacent house that would be complementary to the church rather than competing with it.
“The site was purchased while the church was still functioning as a place of worship,” says Kister, who masterminded an entire gutting and renovation of the site. Attached to the bluestone church was a 1960s hall and theatre. The hall was demolished leaving the empty church space and a blank canvas for an addition.
The church itself has been stripped back to its core structural elements. By demolishing the apse and bricked archways, and inserting glazing instead, its formerly dark interior is now flooded with light and celebrates the building’s historic beauty and volume.
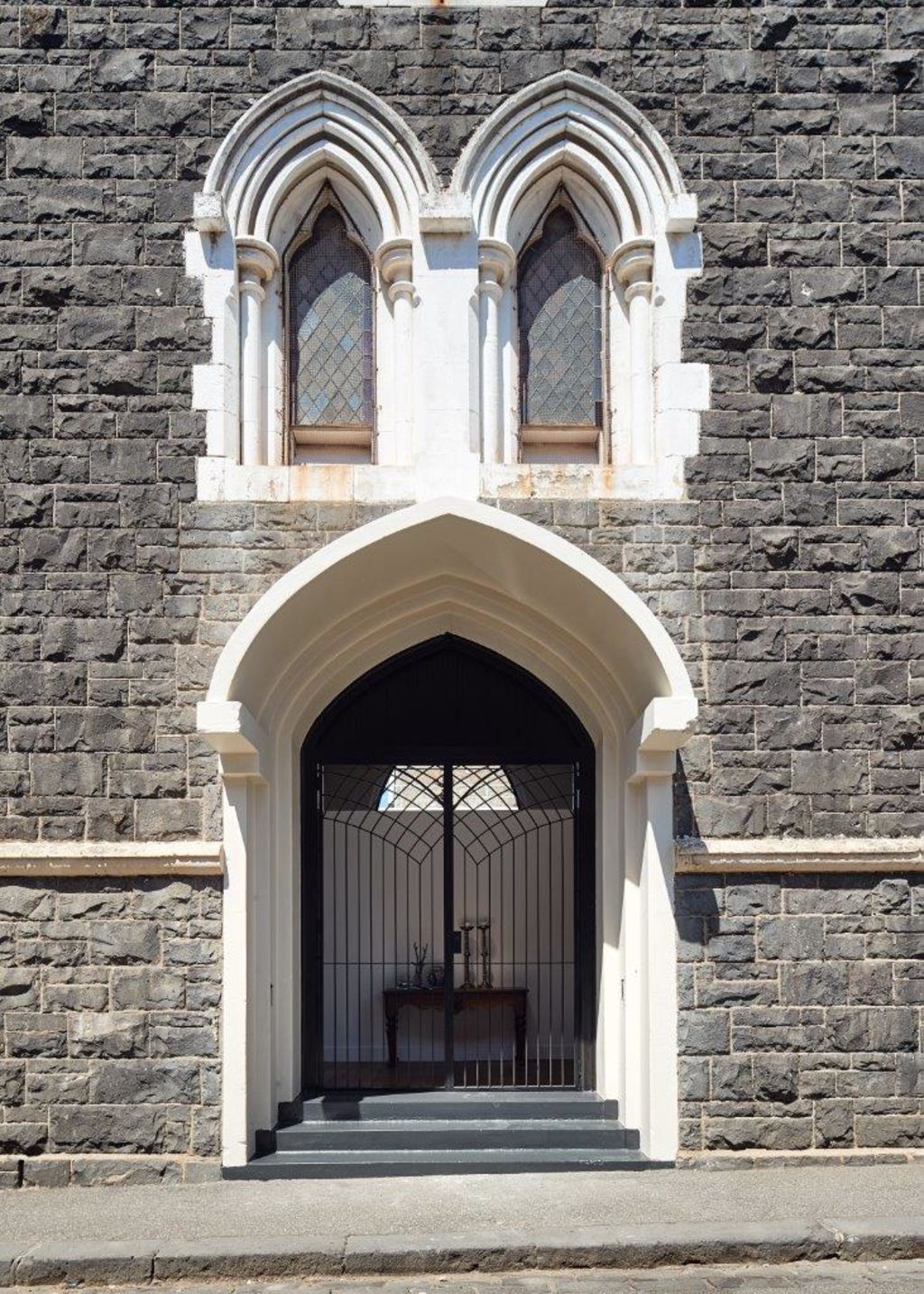
Aside from maintaining the exterior of the bluestone part of the church, the only ode to the original site was to maintain and reuse the heritage stained glass windows by Ferguson and Urie in the new construction.
With high ceilings and an open plan, the challenge was to ensure the space incorporated contemporary principles of sustainability to ensure that temperature control and comfort were foremost. The rooftop garden was included both for functional and aesthetic value.
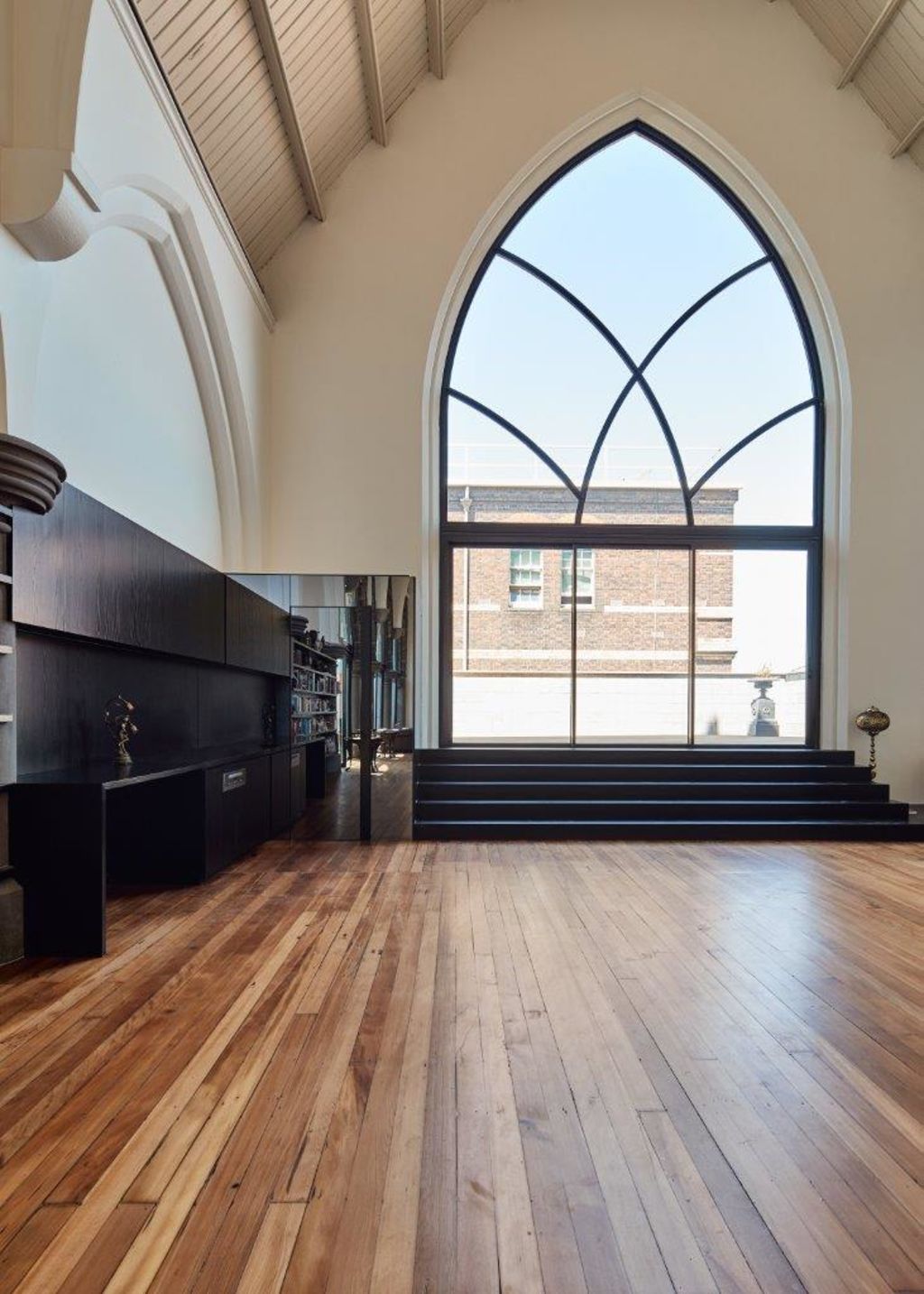
Sarah and Adam Hall bought their church in Willunga, South Australia in 2017. Mid-way through converting the building into a home residence, they’re currently living in tents on-site with their two kids, 10 and six.
“We weren’t specifically looking for a church, but we had always dreamed of living in an old building. Adam had grown up in a house that was an old convent in Seacliff,” says Sarah.
The church was opened in 1870 and has operated as a church of worship, a POW centre for Italian internees, a Country Women’s Association, Red Cross and a Masonic Lodge. Most recently, it had been operating as a dance and yoga studio.
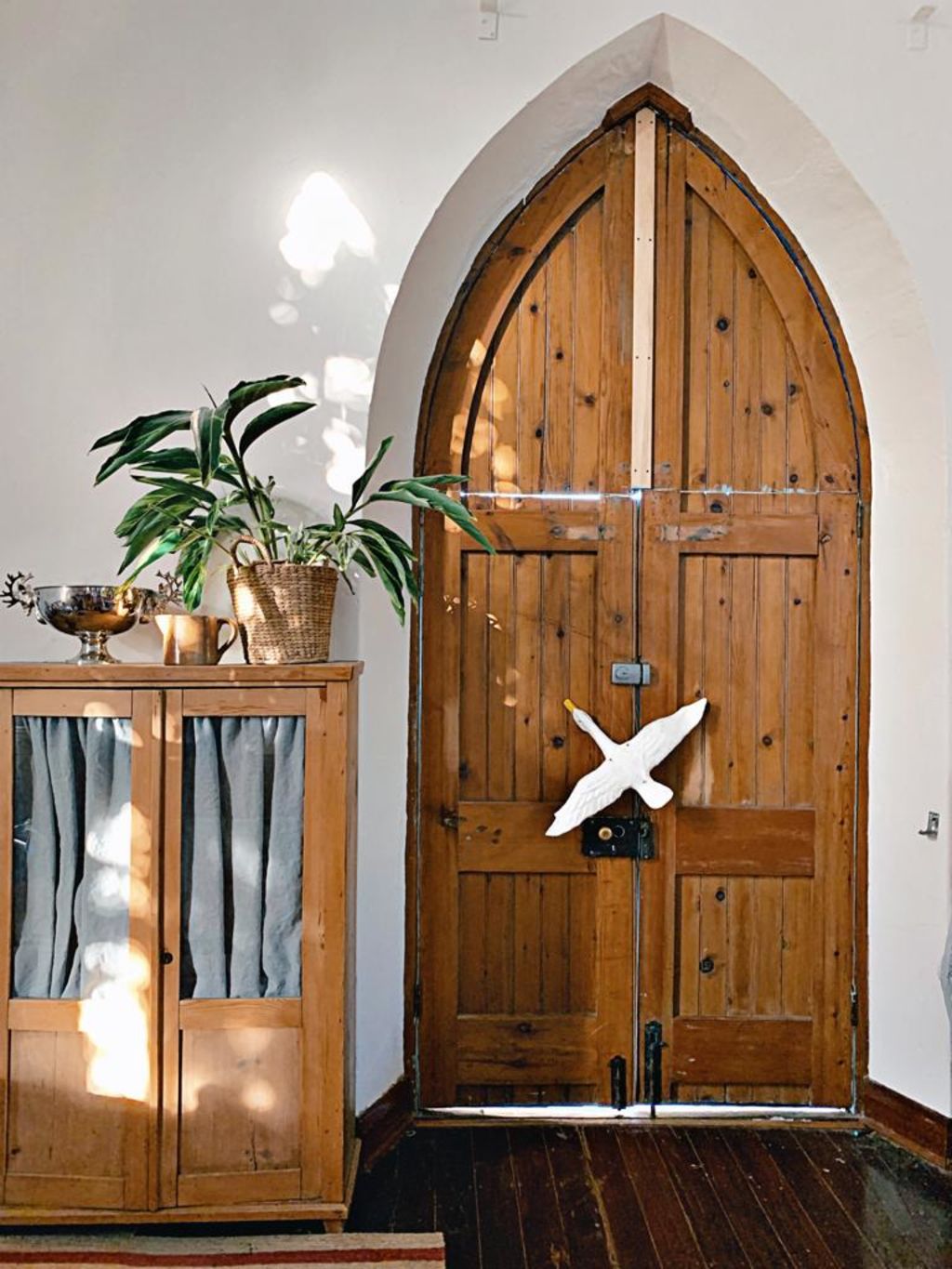
Sarah says the church is state heritage listed. They were warned by friends and family that it would be exhausting and difficult to renovate because of heritage restrictions, but this hasn’t been borne out apart from some limitations around repairs being approved.
“We found it really straightforward,” she says.
“We are keeping everything in its original condition. Electrical is tricky as it was all wired through ceiling, which is only old floorboards nailed on so the electrician [had to be] very careful when wiring new lights for the mezzanine. We have applied for a state heritage grant to repair all the windows and put pulleys and weights in them – we are looking at heritage experts for that.”
Luckily for the Halls, a lot of work had already been done to improve lighting, plumbing and accessibility prior to their ownership.
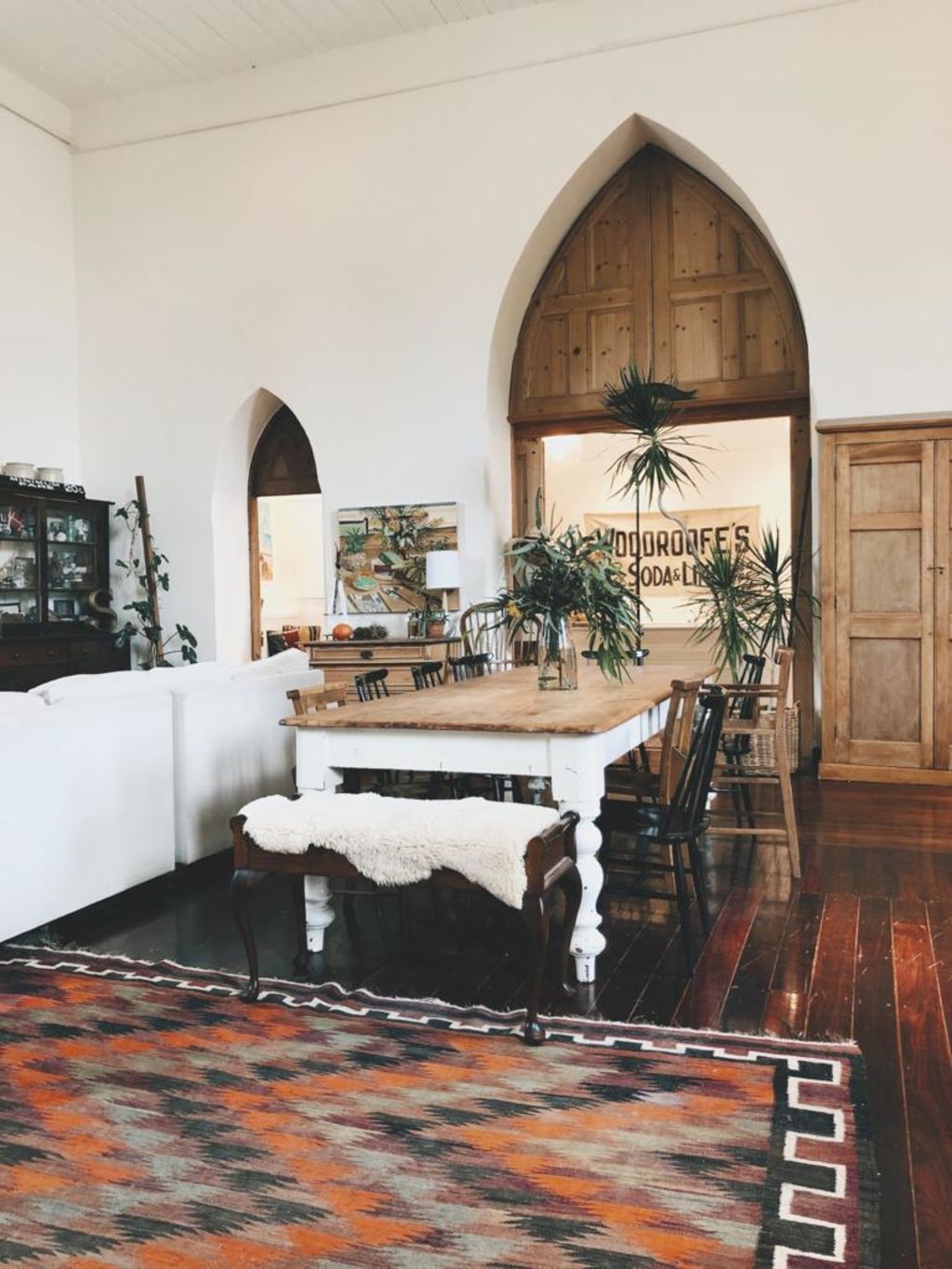
On a budget of $40,000 to $50,000, the Halls are intending to finalise the first phase of renovations before embarking on the second and final phase, that will see a backyard and second bathroom completed.
“The first thing we did in 2017 was to replace the kitchen. We’re currently adding three bedrooms into the main hall, two mezzanine bedrooms upstairs and one downstairs. We’re also adding a central staircase and putting front windows in where it’s bricked up,” Sarah says.
The ancient floorboards and immense ceilings had initially proven troublesome in keeping warm or cool, but with the full replacement of the 1870s floorboards and the addition of shuttered windows by summer, Sarah is confident they’re solved the problem.
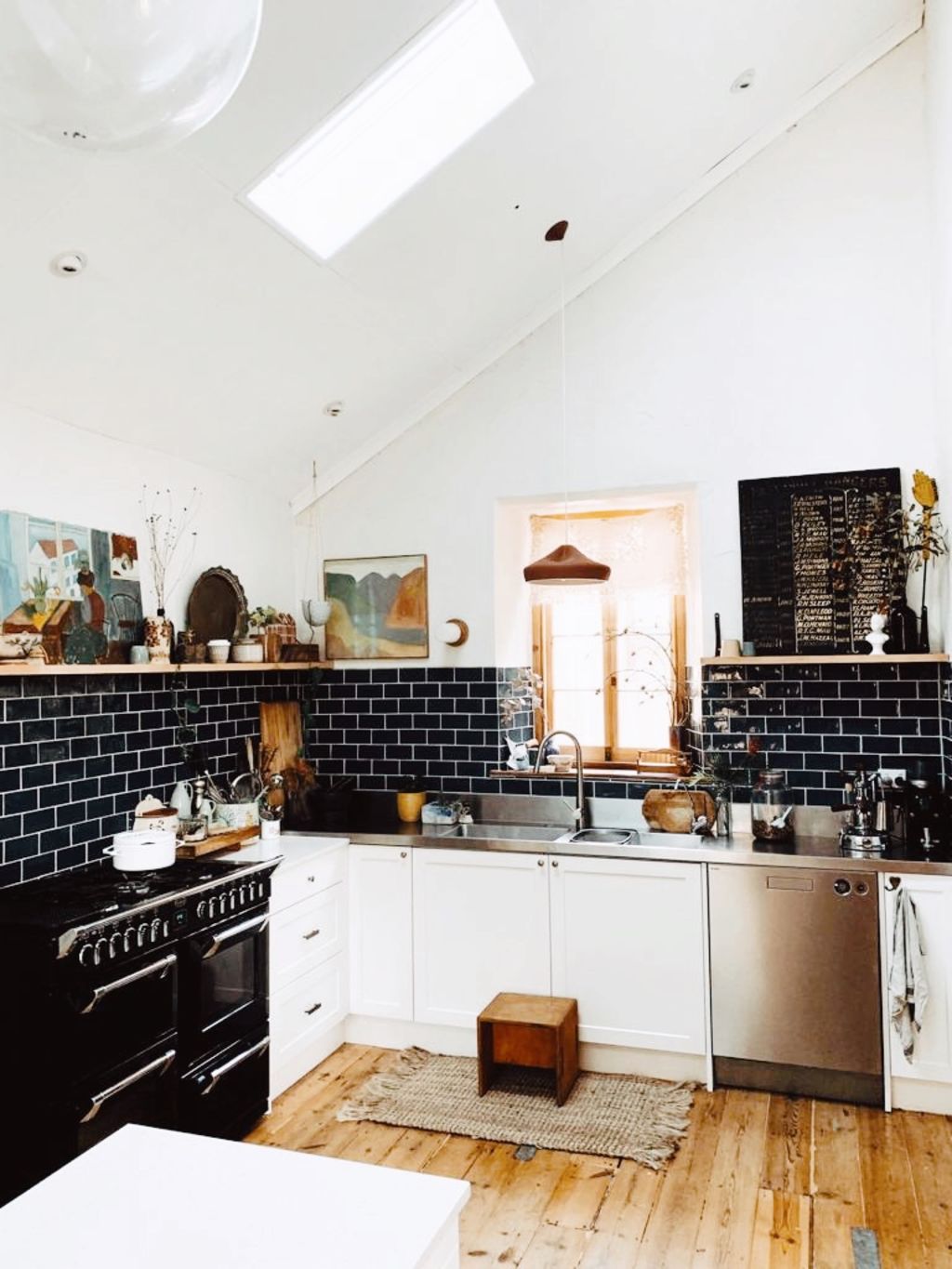
Conservation architect Amanda Jean specialises in heritage assessments and conservation.
“Usually it’s just the exterior that has heritage controls,” Jean says. “Many of the churches in regional areas especially were built in around the 1860s and have stained-glass windows made originally in Europe that are exceedingly rare. This can prove difficult when trying to improve light indoors through removing the stained-glass while preserving their condition.”
The other issue she’s come across is managing the huge interiors of churches. “People tend to think putting in a mezzanine is the solution but actually a separate building is a better idea because churches were designed for optimal acoustics, like choral and organ.
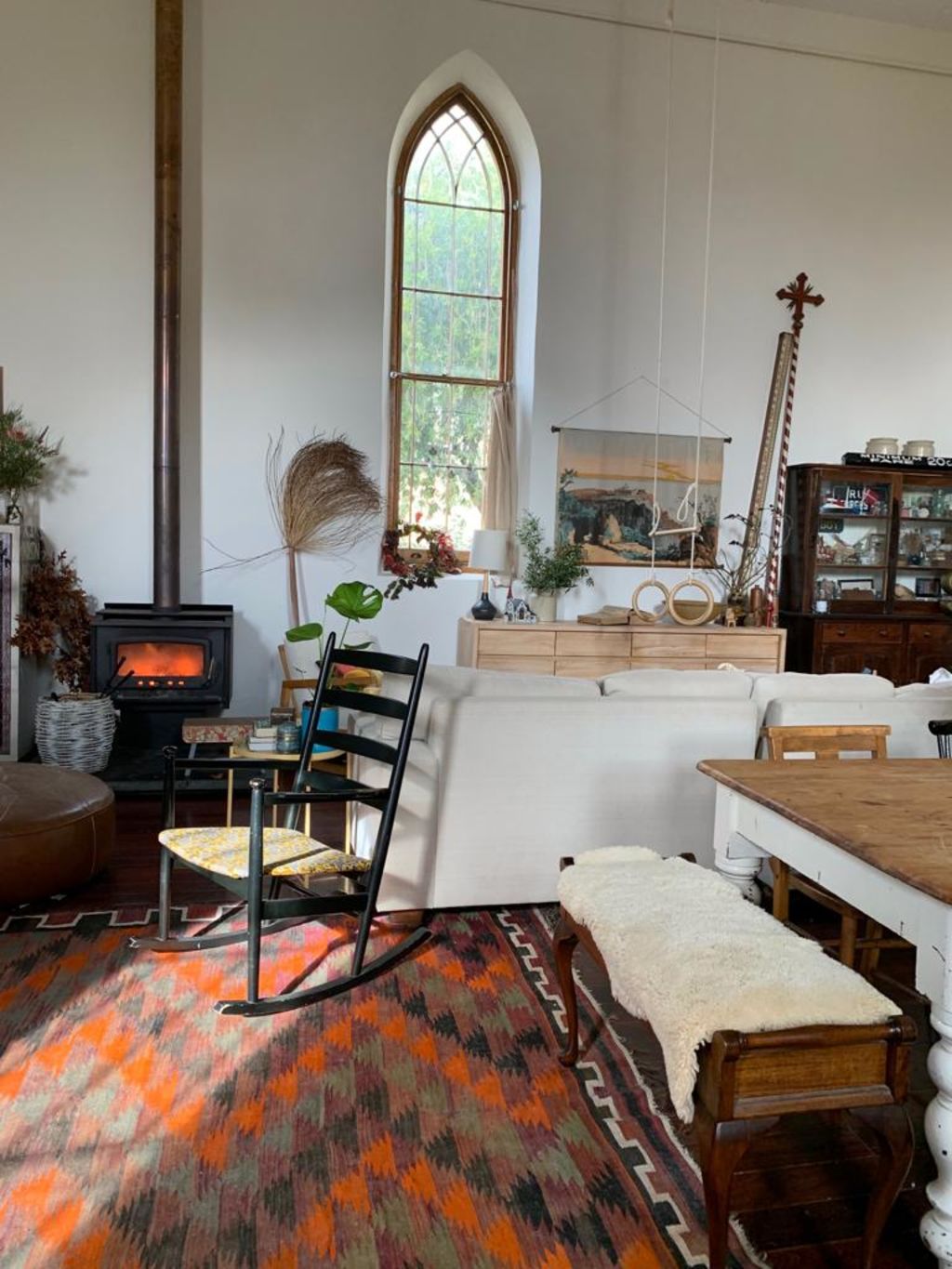
“To change the volume is to change the sound of a place. The most successful conversions I’ve seen have been additions to the exterior, where they’ve left the church themselves. This is much more possible in smaller, rural churches.”
Ultimately, Jean says a successful conversion comes down to being respectful of the history and the purpose of the original building, and mindful of the responsibility of converting a sanctified building.
“It’s a wonderful challenge,” she says. “These buildings are really quite magnificent.”
We recommend
We thought you might like
States
Capital Cities
Capital Cities - Rentals
Popular Areas
Allhomes
More
