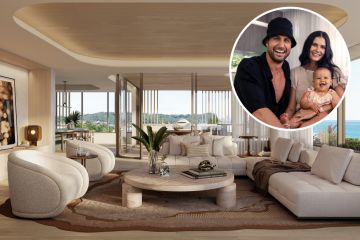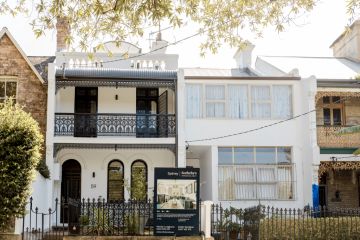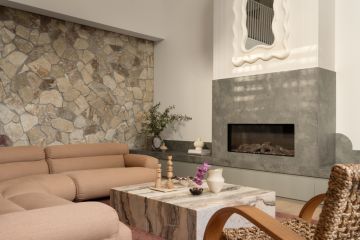Darren Palmer's advice on how to utilise dead space in the home
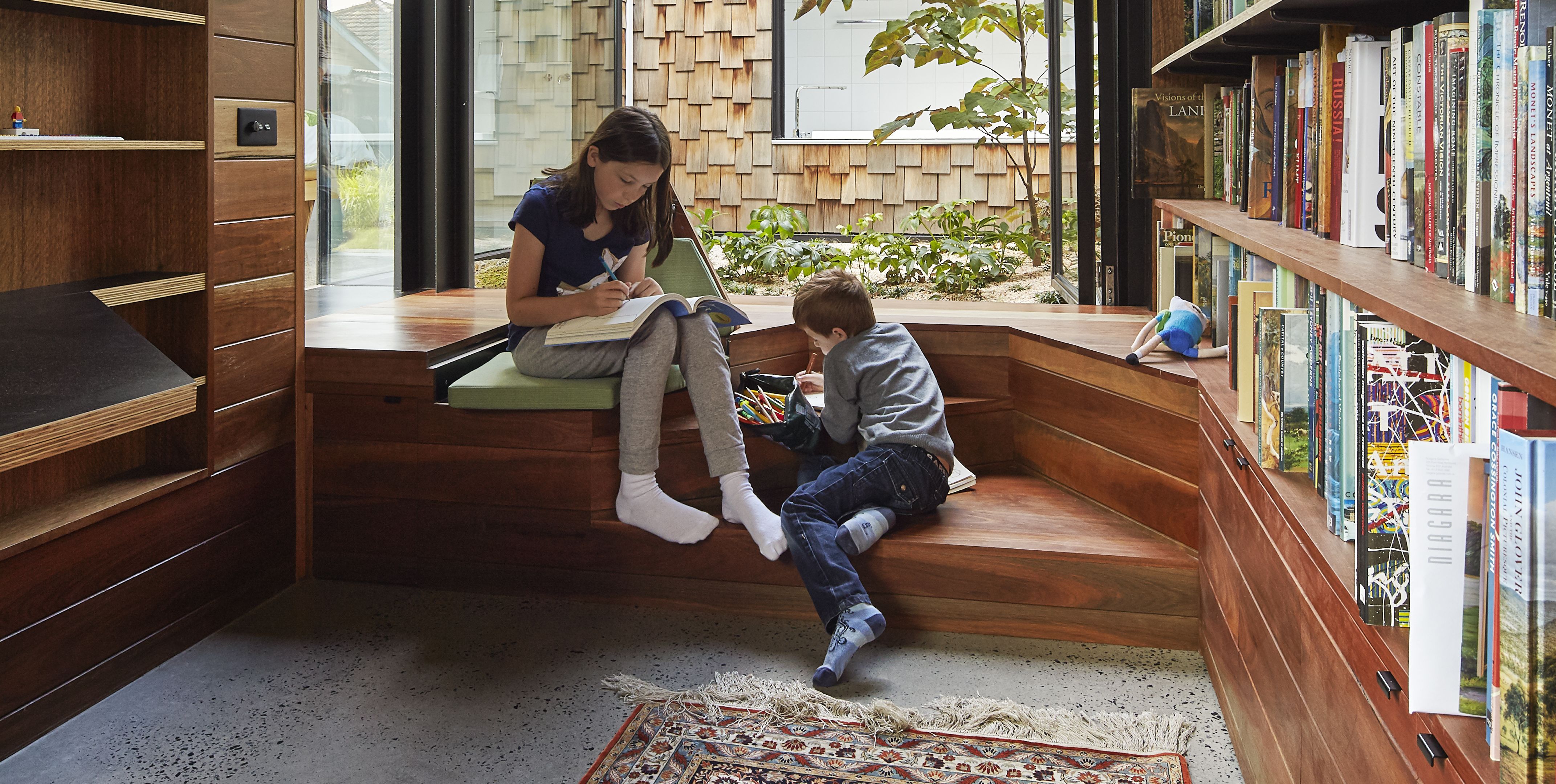
In my home I have a random little space that sits outside both ours and our son’s bedrooms.
It connects to a hallway that links the upstairs bedrooms and is an odd, leftover space that was once intended to be a void above the front door, but instead became a 2.5-metre by 1.5-metre “half room” with a giant window and no purpose.
It was one of those weird unused/dead spaces we can all find ourselves left with in our homes, and the trick to making the most of every square inch of your floor plan is to provide each area with a purpose.
Listen to episode one of Domain’s new podcast Somewhere Else :
In my case, I had been thinking about putting in a study nook for a while but didn’t want to spend the money to find the perfect joinery or furniture solution, or design them.
As luck would have it, while walking our dogs one day, someone had thrown a desk onto the kerb that was a very similar colour to our kitchen, with legs that worked with other pieces in our mildly beach-inspired home.
After walking past and deciding to return and collect it, I took the piece home, fixed and cleaned it up, found a few disparate bits and pieces from around the house, and made myself a decent little study space. Here, I could also plug in my massive printer that had been languishing in storage for years.
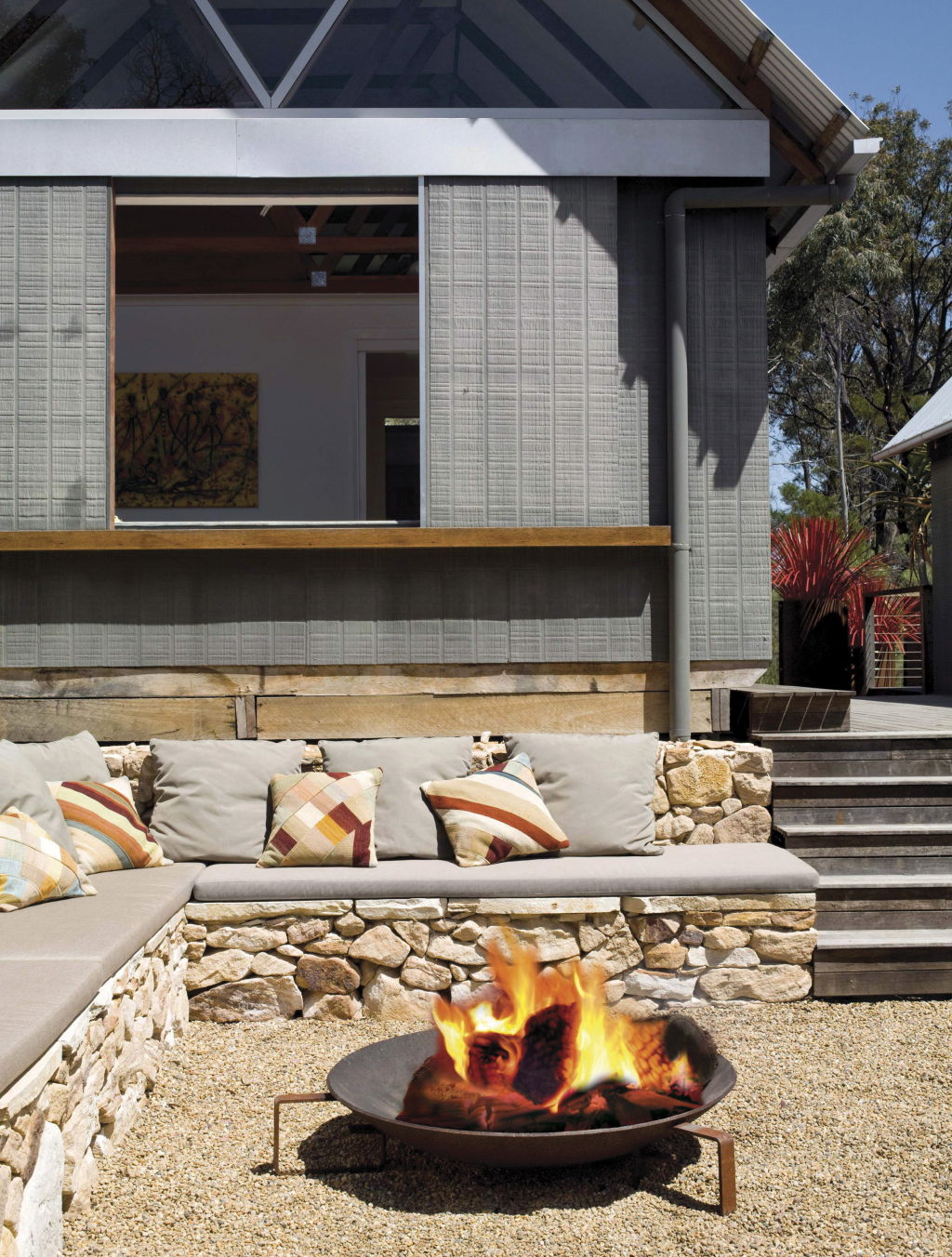
A study is a good way to fill an alcove or strange area that otherwise might have no use, but a redundant space doesn’t need to be given a task to perform to be given a purpose.
Confused? Let me explain.
Studies are great for working in. Reading nooks and windows seats are great spaces for contemplation.
An odd or vacant space can look like it has a purpose simply by placing a console table central to a wall and flanking it with chairs.
Practically speaking, a solution like this has little-to-no purpose, short of an occasional dumping place for clothes or bags, or a place to sit and tie your shoes, but what it does give you is the illusion of purpose; the otherwise bare walls and floor have been filled with items that look useful, though they provide very little practical use in reality.
Let’s call this an oversized styling vignette, but one that paints a picture of how you might use a space and avoid gaps and voids in an otherwise well thought-out home.
A console table with an artwork or mirror above it will solve that problem in hallways and living spaces, even working in larger-sized bedrooms. Solutions like this can sometimes even be just the layer that a room needs to give it height and interest, and to fill up some of the empty walls and gaps behind furniture that otherwise might impact on the appeal of a room.
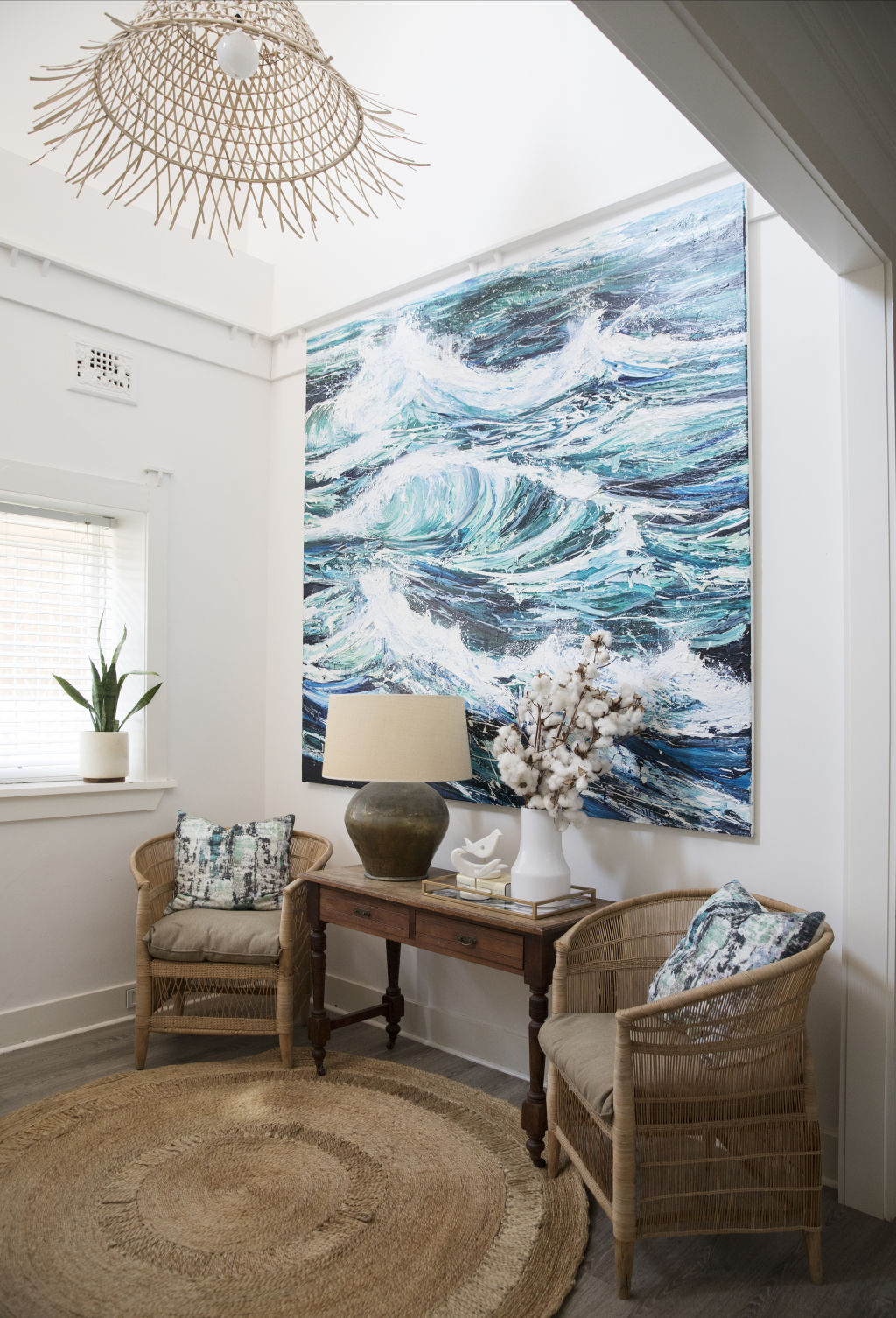
Spaces aren’t always leftover when they’ve been unused – they sometimes just become that over time, such as when kids leave home or when you realise that you’ve never had a fancy enough soiree for the “good” living room or formal dining room.
Although a yoga area or internal gym is probably a grey nomad cliche, there are worse ways to fill these unutilised spaces.
An ab roller and a massive treadmill might be an eyesore, but if you kit it out with mirrors, appropriate flooring or a stretching bar then it might look like it has a place and a purpose.
Sure, perhaps it’ll still be a bit tacky but at least it might entice some use.
Kids’ playrooms are another approach for revamping spaces that might have been allocated as formal areas in previous eras.
Providing your children with a separate room, with a bench or table to play on and loads of storage on the walls, is a great way to organise their toys and provide a clearly defined area within which to contain their mess … I mean creativity.
Moving outside, while a shed or man cave might be the suburban dad’s dream, if you want to provide those unused or unloved outdoor spaces with something a bit more aesthetically pleasing, perhaps consider installing a pizza oven, outdoor fireplace or firepit.
Hanging chairs for one or two adults can be a chic elevation from a backyard swing, or you can define an area of your yard with furniture.
Whatever and wherever the zone, the solution to making the most of every part of your floor space is to provide purpose and consideration to the inclusions within it.
We recommend
States
Capital Cities
Capital Cities - Rentals
Popular Areas
Allhomes
More
