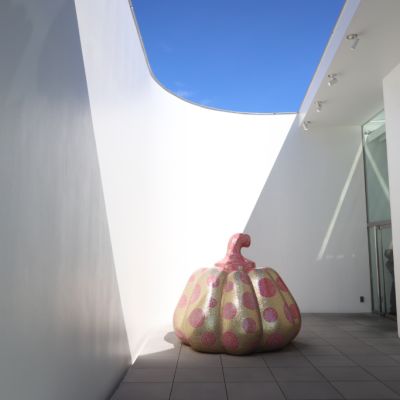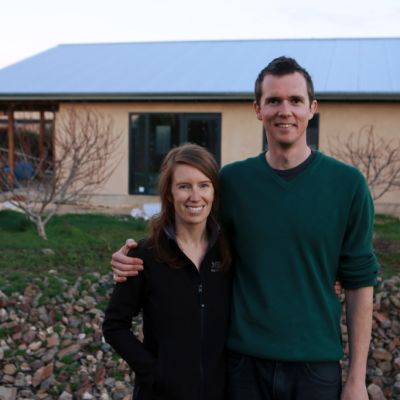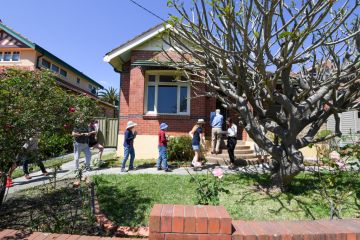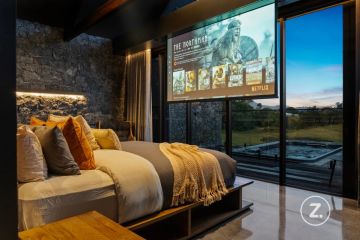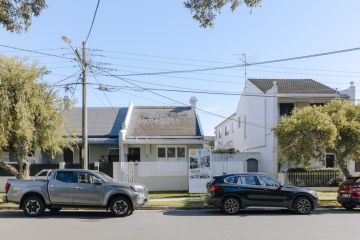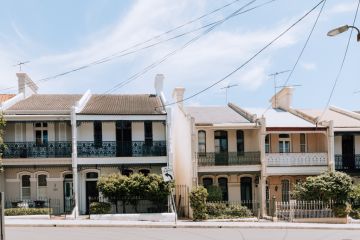'There is no wasted space': Inside a perfectly circular Aussie beach house
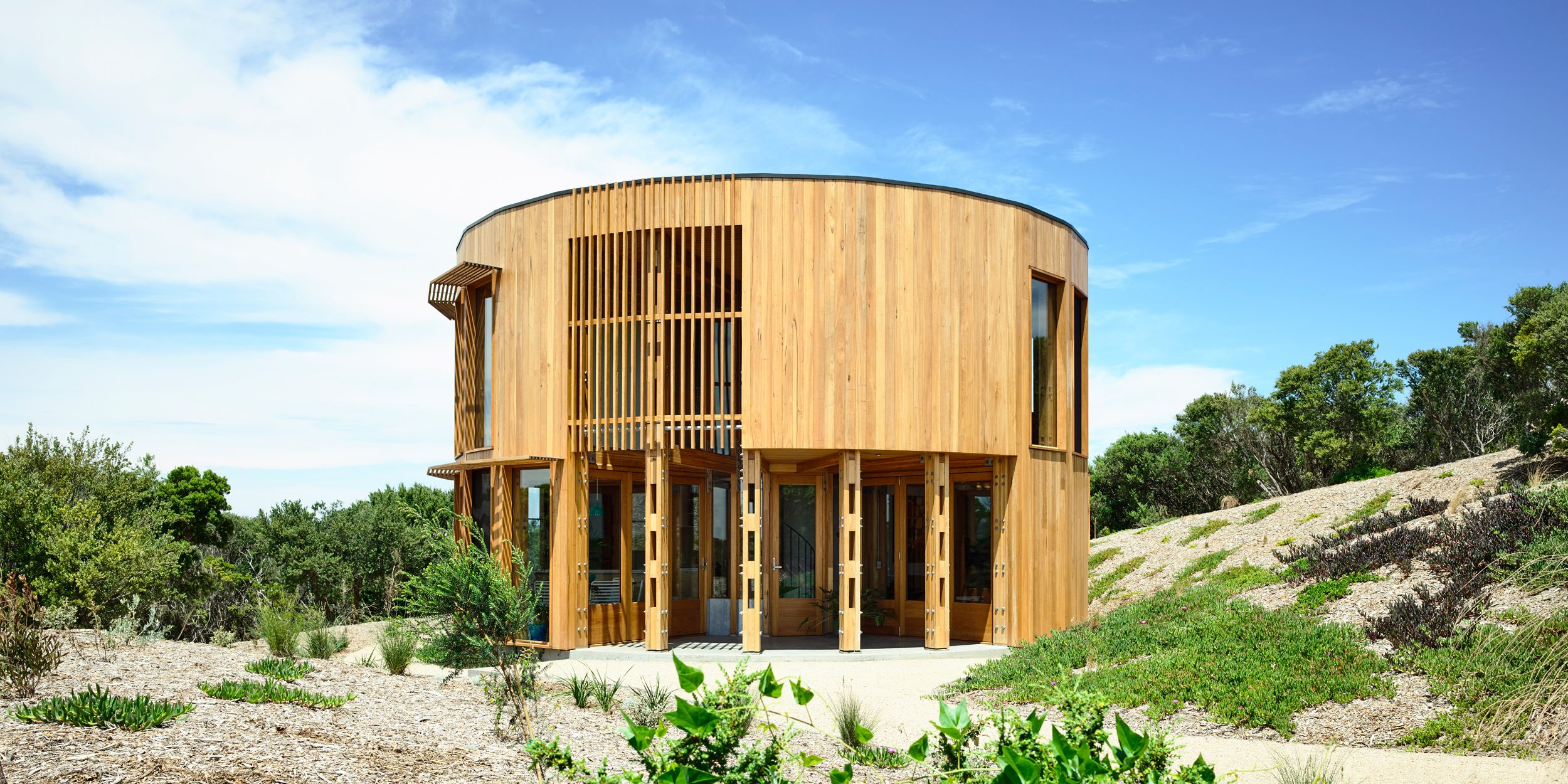
Positioned on Victoria’s stunningly beautiful Mornington Peninsula, St Andrews Beach House represents a very different take on the glamorous Aussie beach abode.
Designed by Andrew Maynard and Mark Austin of Austin Maynard Architects, it does away with traditional interior layouts and slick finishes, and instead meshes sustainability and easy, modern living, taking the concept of “beach shack” back to its traditional roots. With a twist.
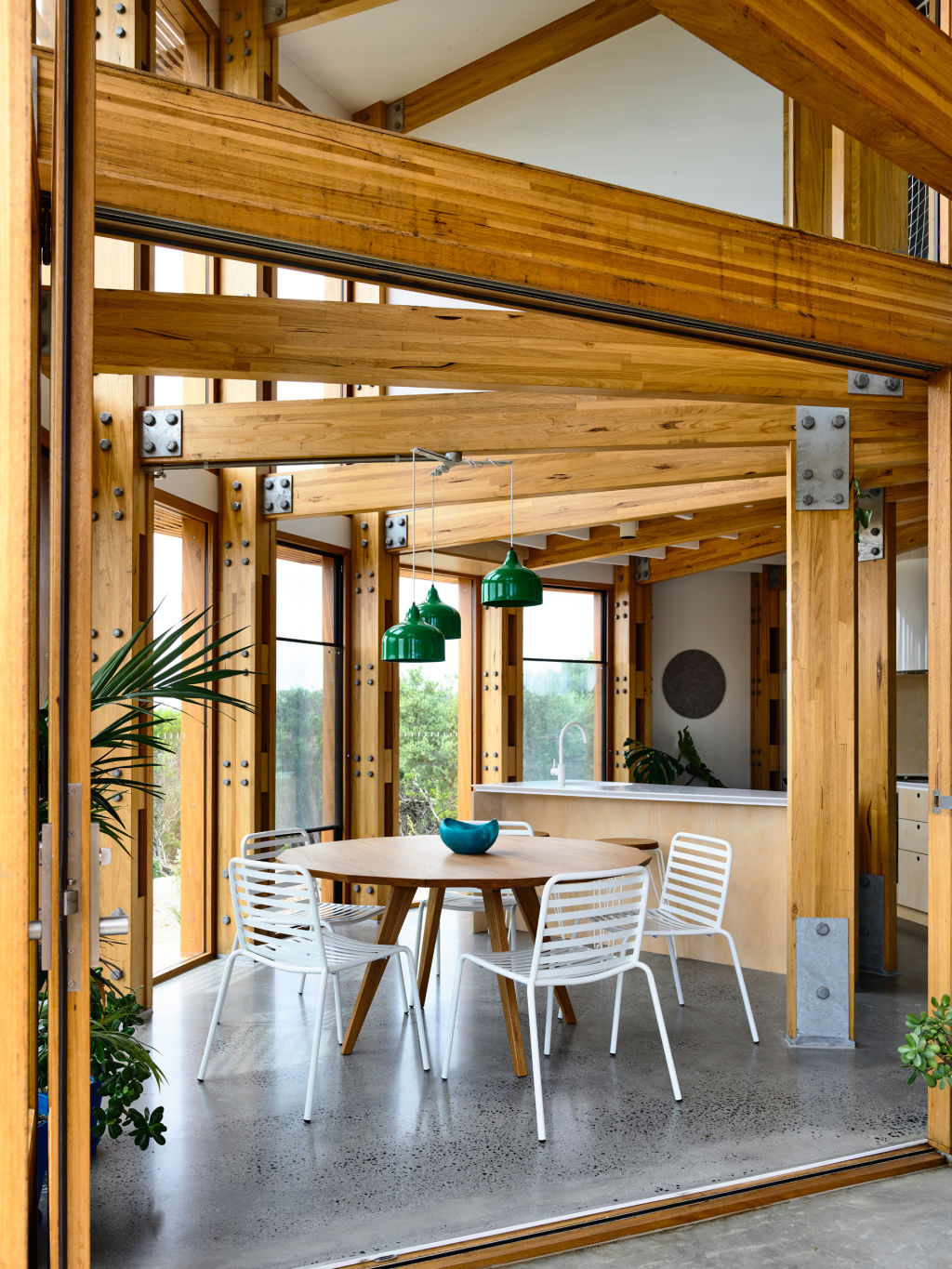
“Australians are drawn to beach shacks because they are linked to nostalgia, and we love to reminisce about the summers of our youths and hark back to a simpler time,” says Austin. “I think there’s a real fondness now for slow and simple living.”
The design and concept of the house needed to handle the very specific brief by the owner.
“He asked for a ‘bach’, which is a New Zealand term for a small basic shack,” says Maynard. “Because the location was rugged with sand, salt, lint and bushfire, the challenge was to design something that fit his brief, could deal with a challenging location, but still be functional and beautiful.”
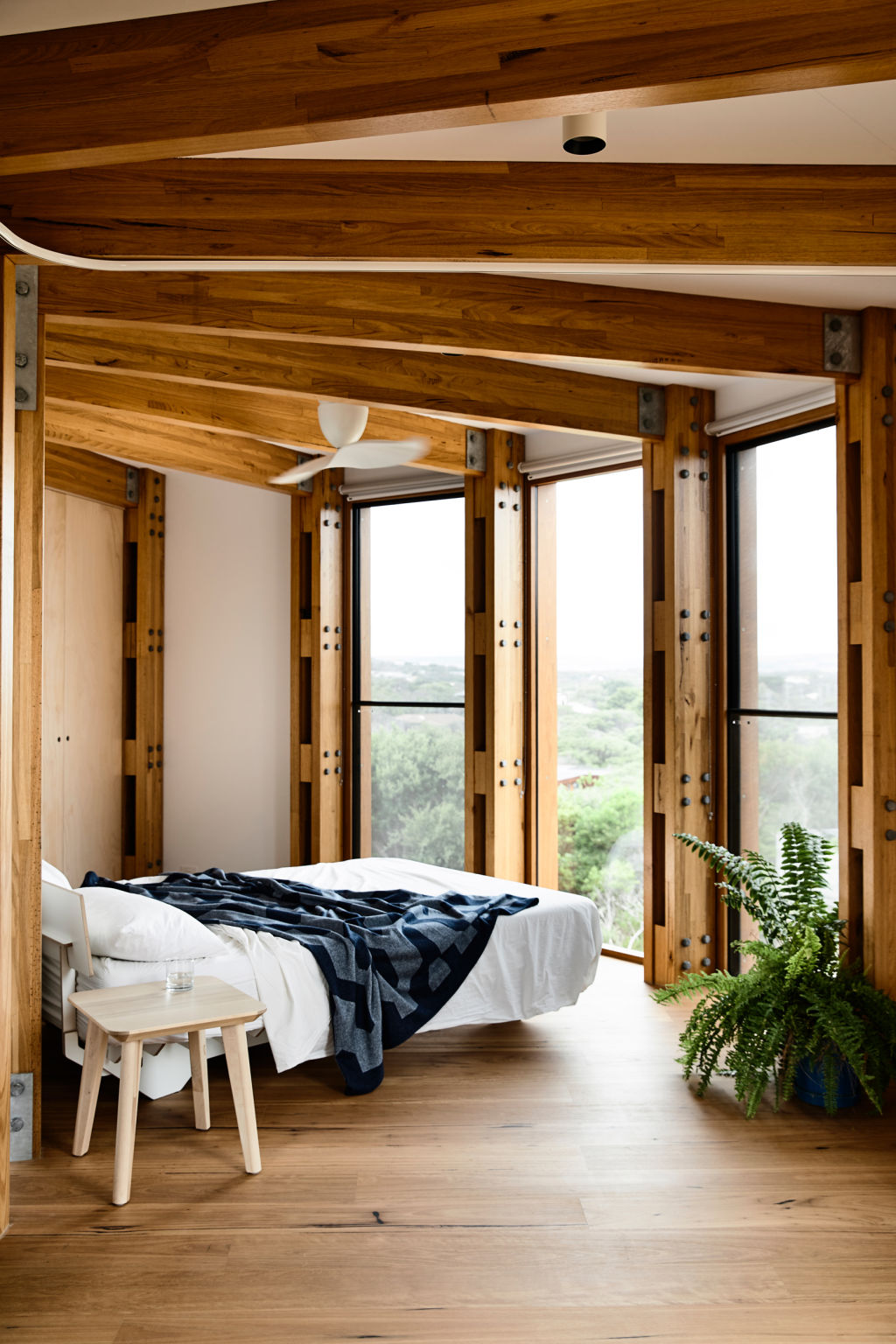
The site’s remote isolation provided the architects with unlimited creativity.
“The best thing about the location is that it’s under-developed,” says Maynard. “It meant it could be all about the house and the heaviness and ruggedness of its form. It allowed the structure to be on show.”
Less than five metres in radius and perfectly circular, St Andrews Beach House follows rational and precise geometry that takes advantage of its 360-degree outlook.
“There’s no singular aspect, so the house is all front,” says Maynard. “We created a circle, so everything inside looks outwards. It’s all about the view, and because it’s circular in form, there are no corridors which means there is no wasted space.”
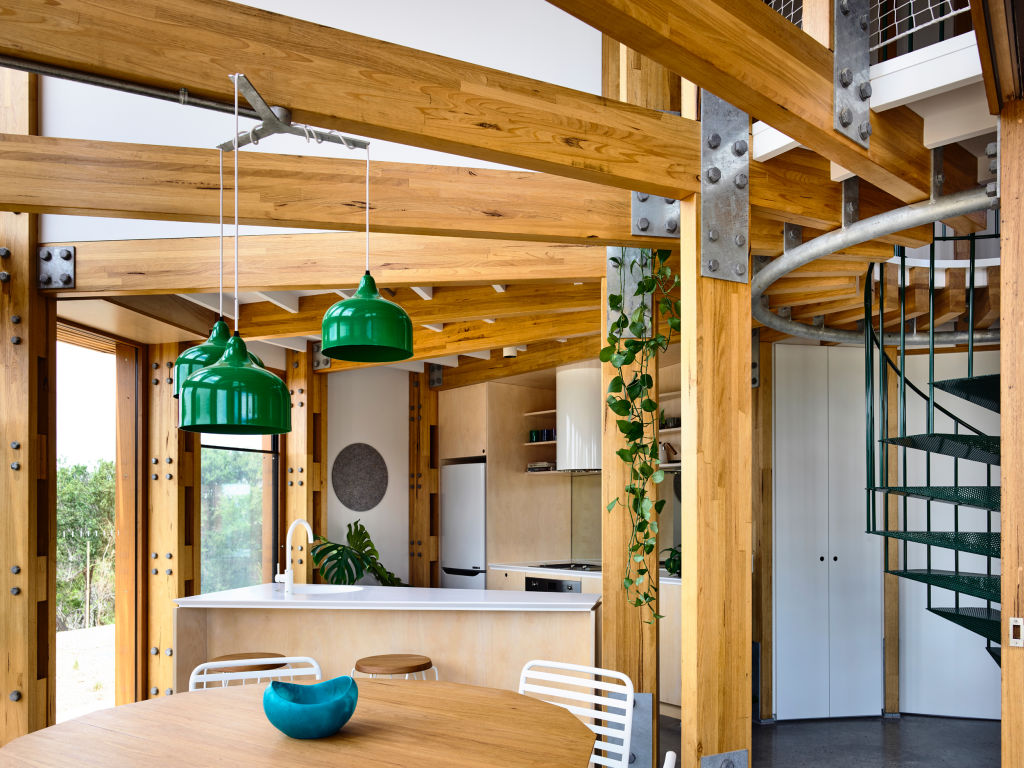
Softening and enhancing its exterior are vertical timber slats, which not only meet the brief of a beach shack, but also infuses the property with air and light while optimising views.
“The form and windows are designed to harness natural light and air flow,” says Austin, “and because it’s a small footprint, the air doesn’t have far to flow from one side to the other.”
Inside, the ground floor layout incorporates a kitchen, living, dining, bathroom and laundry, as well as a clever indoor interpretation of the traditional Aussie deck.
“If you think about the classic outdoor deck and how people use it, there’s a barbecue, table, chairs, and an umbrella,” he says.
“It gets filled up with stuff and you are basically replicating what’s indoors, outdoors. We decided to open up the side of the building and incorporate the deck as part of the form itself. So instead of adding a veranda and deck, we just inserted it into the building itself.”
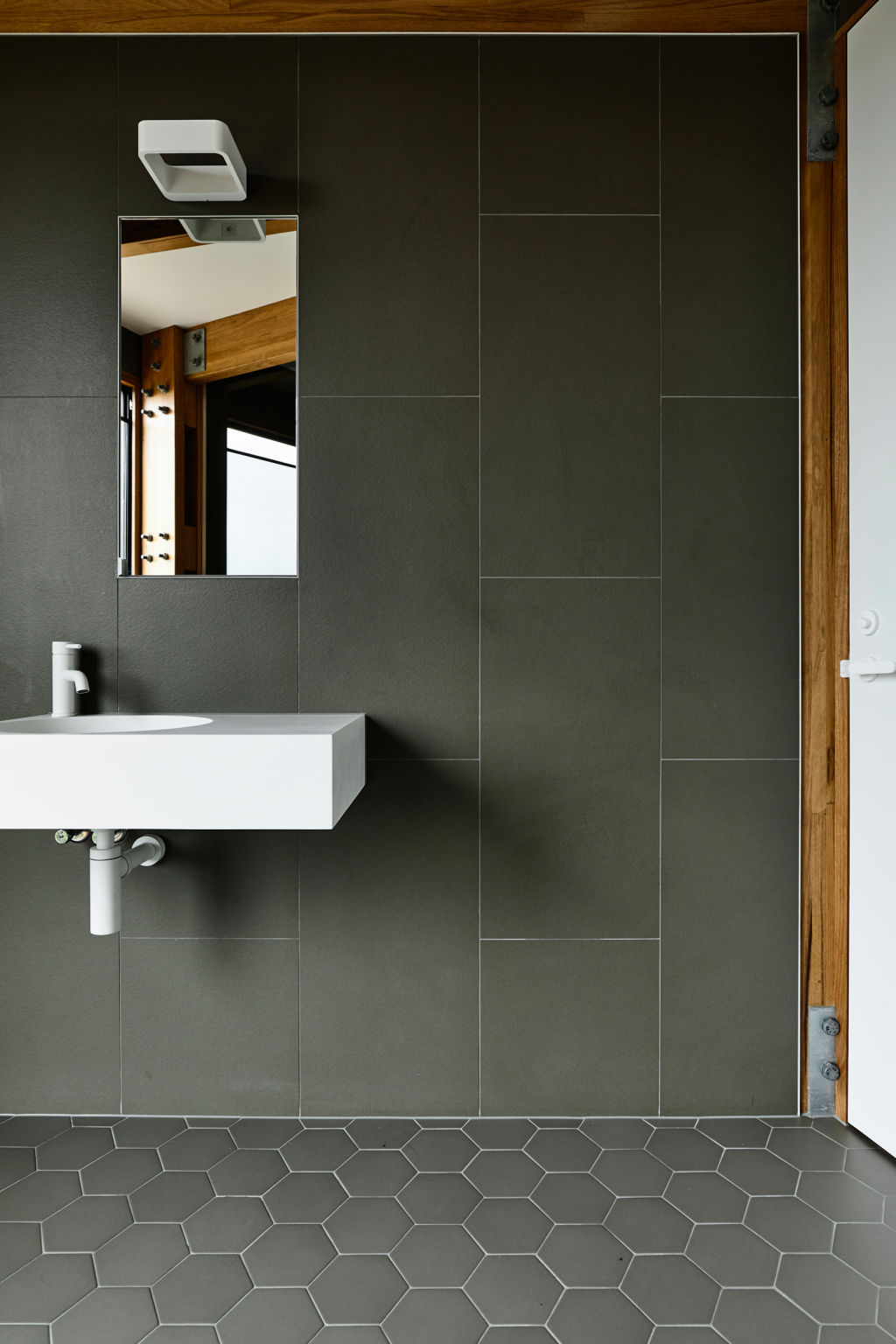
The focal point, however, is a striking spiral staircase at its central core. “It efficiently moves people up and down without using much floor area, which provides more space to live in rather than move in,” he says.
Instead of traditional separate bedrooms with adjoining en suites, there is a vast, open and unencumbered “sleeping zone”.
Its informal design and atypical layout allow the space more versatility and encourages its inhabitants to live differently. “We all know how to use spaces, but a circular home with wide connections horizontally and diagonally really engages and liberates,” says Austin.
Both architects are passionate about sustainability, and this is reflected in the materials used throughout, including strong high-quality timber designed to withstand changing environmental factors and naturally weathering.
“It stands up to the environment and the changes in weather, which is always fundamental in our designs,” says Maynard. “We want our buildings to last hundreds of years, which this one could.”
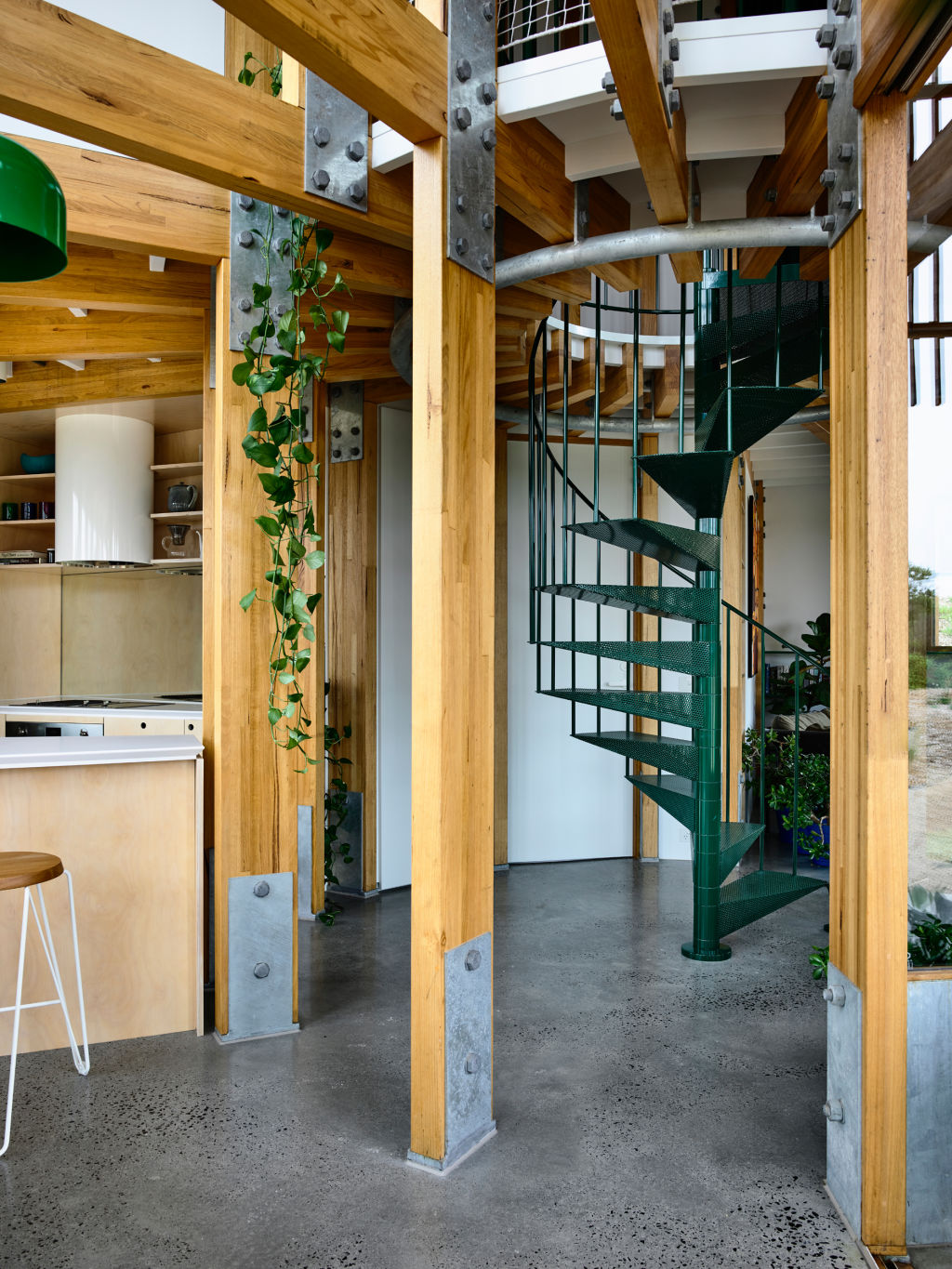
A large cylinder concrete water tank collects rainwater that is used to water the garden and flush toilets. Double glazing on the windows acts as an insulating barrier, and there are no fossil fuels or gas thanks to extensive solar panels with micro-inverters on the roof.
The end result is the perfect coastal bach.
“A great beach shack is about connection with the landscape, and this is where people often get it wrong,” says Maynard.
“Owning a shack isn’t just about having a view. If that’s all it is, it’s probably more of a holiday home. A good shack forces you out into the landscape. It’s about being away from home. It’s an adventure.”
We recommend
We thought you might like
States
Capital Cities
Capital Cities - Rentals
Popular Areas
Allhomes
More
