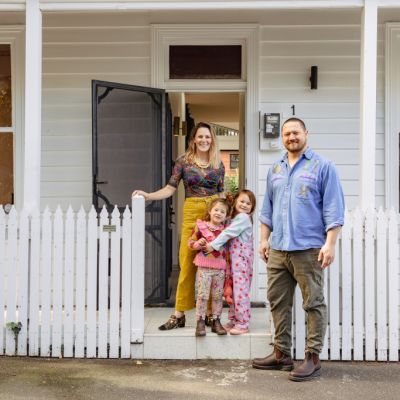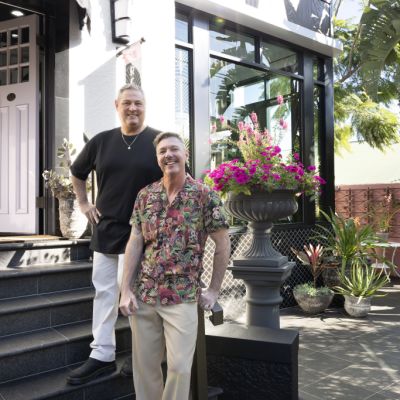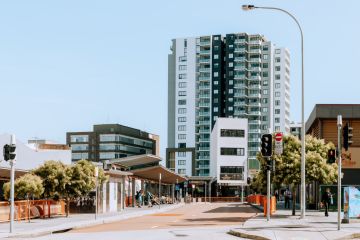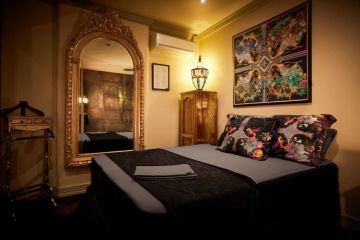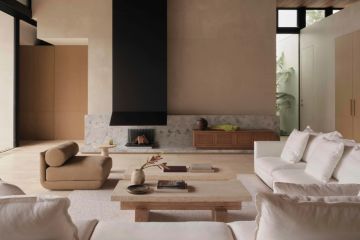'There’s nothing I would have done differently': A modern twist on a c1897 Victorian home
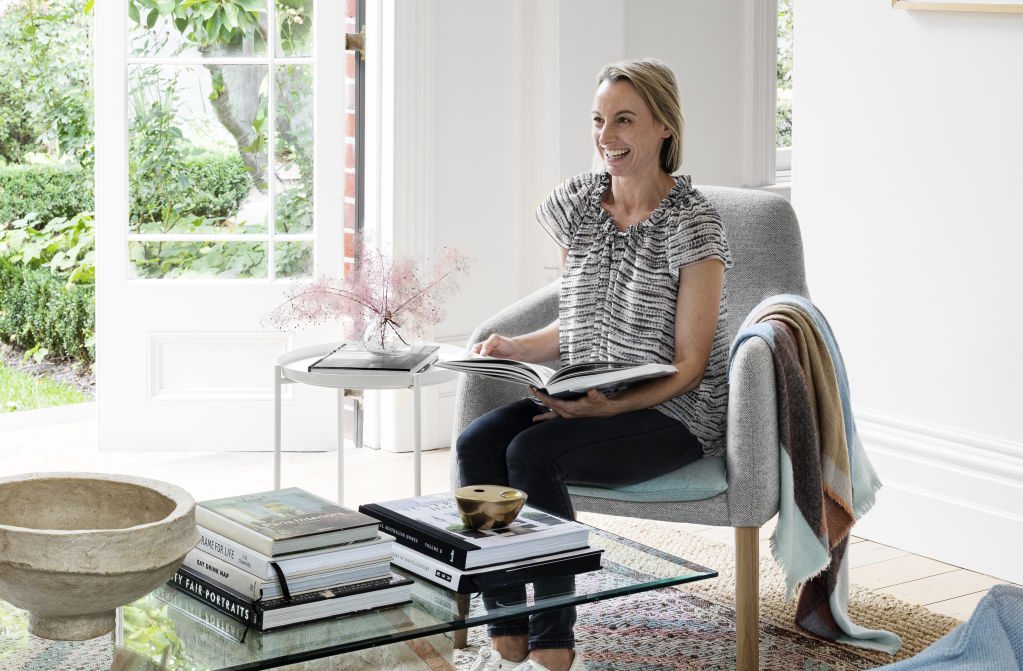
- Owners: Interior designer Trudie Cunningham, husband James and their children, Hunter, 15 and Sadie, 12
- Address: 25 Hawthorn Grove, Hawthorn, Victoria
- Type of property: A glorious red brick Victorian home given a shimmering contemporary makeover
- Price guide: $6.8 million-$7.3 million
Right now, the trees lining Hawthorn Grove have that classic winter look – a network of spindly, twiggy lattice spreading across a grey Melbourne sky. There is something majestic about a tree in seasonal sleep – a timeless quality holding the quiet promise of renewal, revitalisation.
You could say interior designer Trudie Cunningham’s approach to the renovation of Killena – her own splendid c1897 Victorian home – was inspired by a similar appreciation for the beauty of endurance.
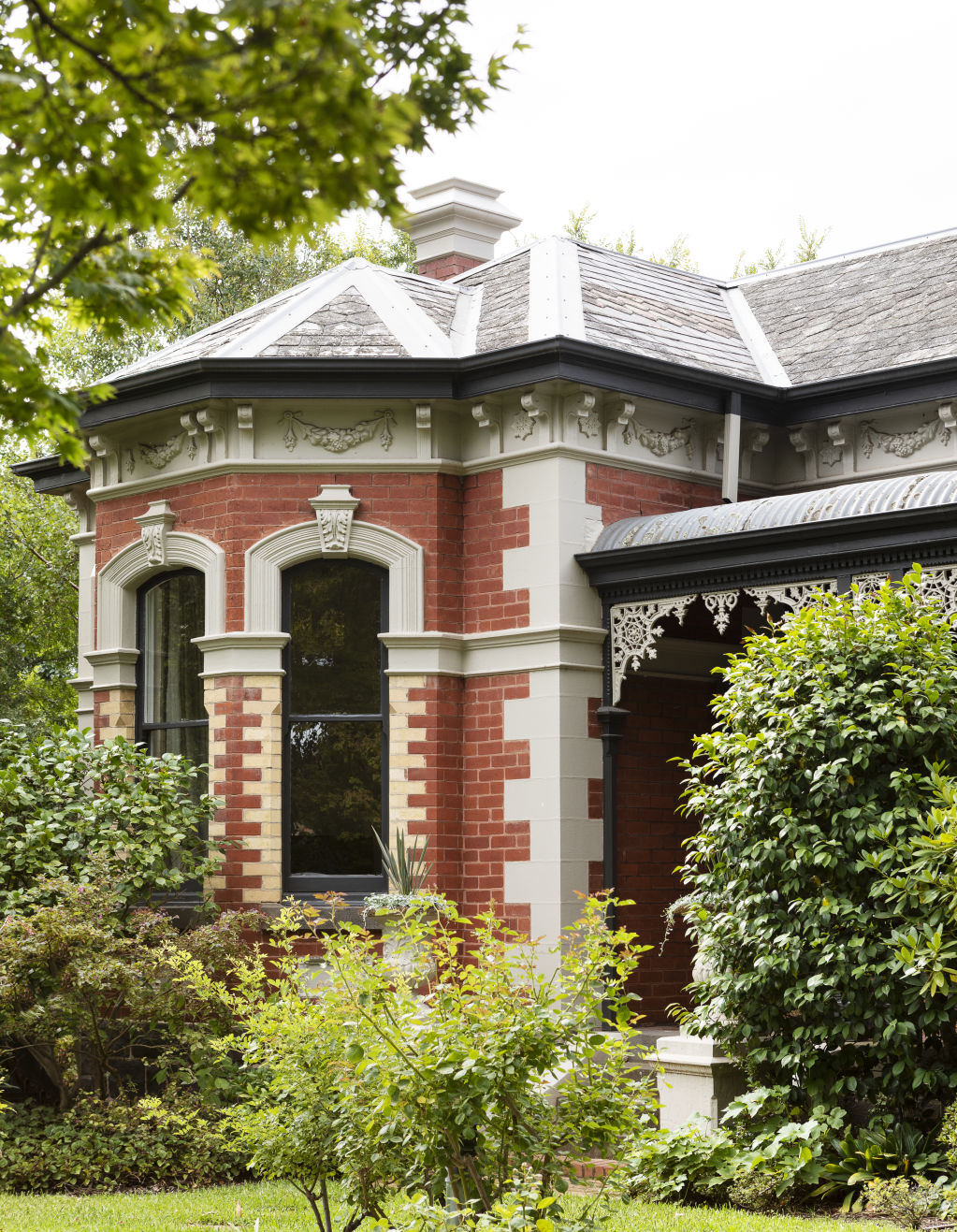
Rejecting the notion that a period house renovation necessarily involves shearing off the entire rear to install the ubiquitous, voluminous box, she opted instead for a deep examination of the existing space and how to mould it to her family’s needs.
“I am always amazed in my job about how many projects begin with the idea of a big extension. I talk to clients about cosmetic renovation. Like, ‘How about new sofas, rugs, a different coffee table, and see how that changes things? If you still want to do the whole big renovation after that, go for it.’”
It’s a sage thought process, especially when you set out to renovate an already large house. Do you really need more?
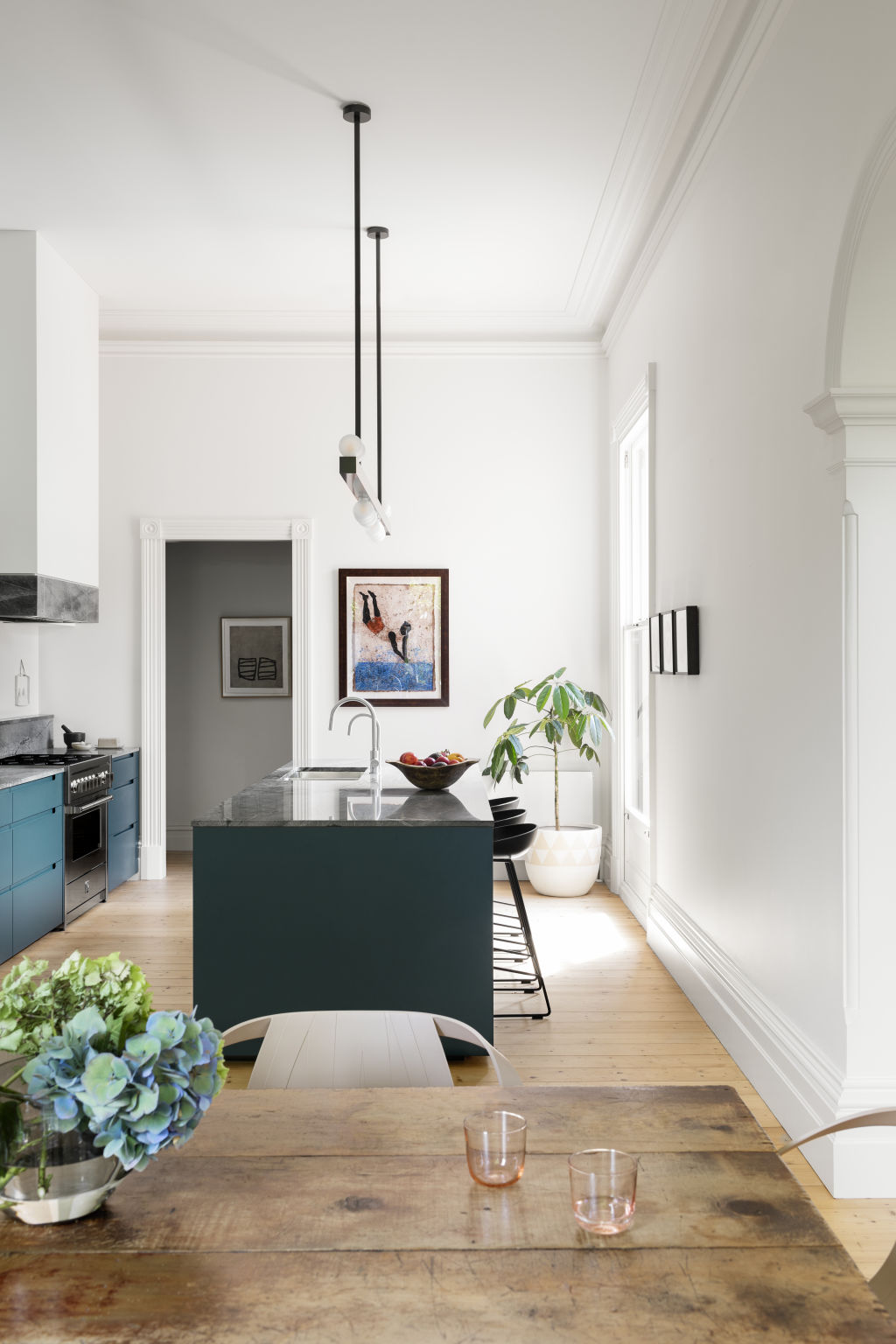
The first thing you notice here, apart from the generous dimensions of the land – the vast side garden a beautiful frame – is the stunning volume accompanying the fine period features.
The hallway’s breadth easily bests outstretched arms, and the ceilings soar; three arches punctuate the loft and length. Hand-painted glass flanks the entry, and decorative cornices and roses adorn the rooms with handsome marble fireplaces and bay windows. Baltic pine boards have been brought back to a fair flax underfoot.
There is an immediate sense of abundance here, of generosity. Certainly, the designer felt she had more than enough space in which to create something stylish, special and respectful.
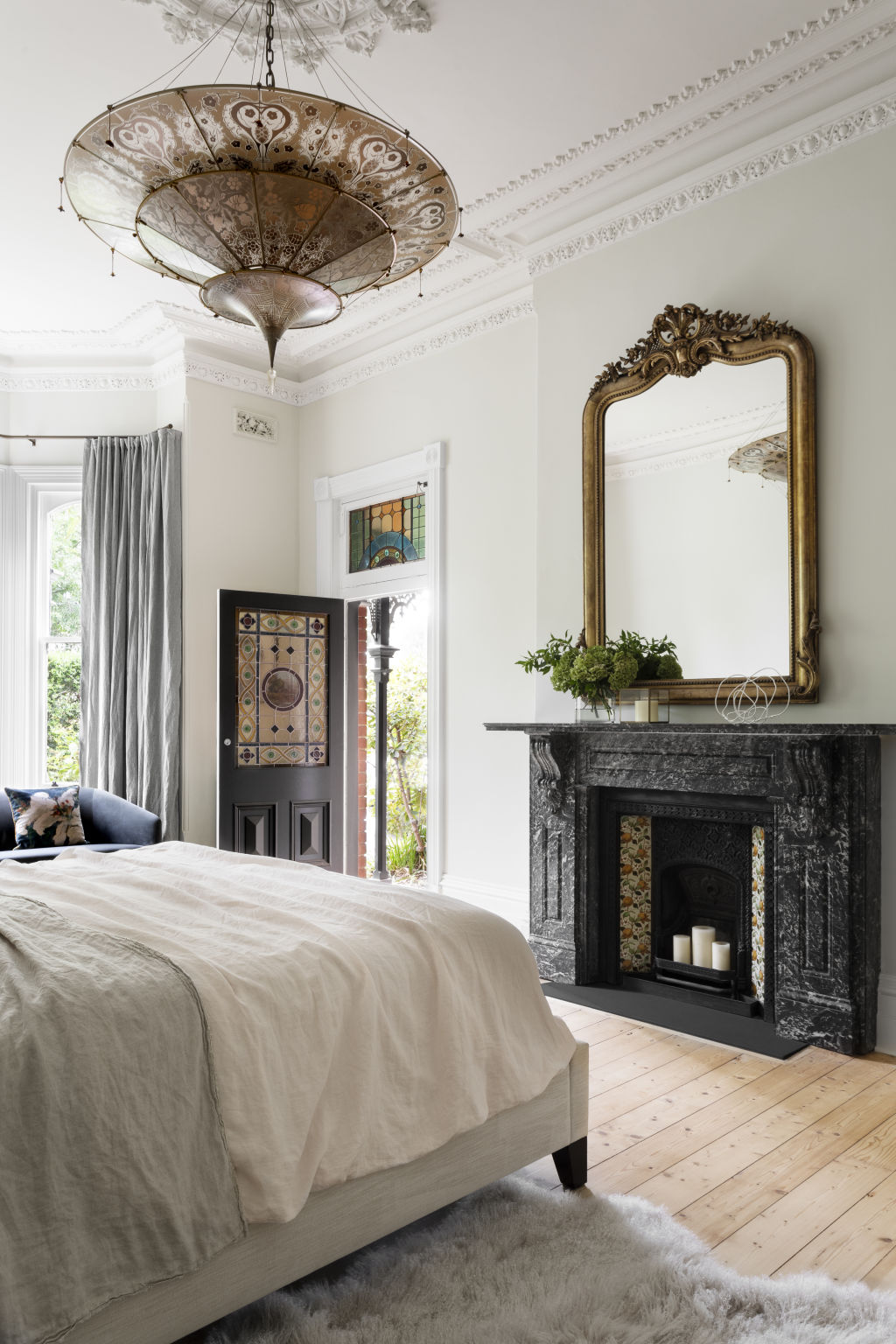
“I trained in New York and London, so I’m really used to working within an existing envelope to make enough space,” she says. “You just need to play with the scale to make things work.”
It was a distinct advantage here, too, to be able to live in the self-contained studio at the rear of the property – a handy add-on from the previous owner – with work underway. “It gave us time to think about the way we wanted to live.”
The palette is crisp and contemporary but has depth – tones are neutral, but there is a “murkier” note here, according to Cunningham, that carries an echo of and respect for the older finishes.
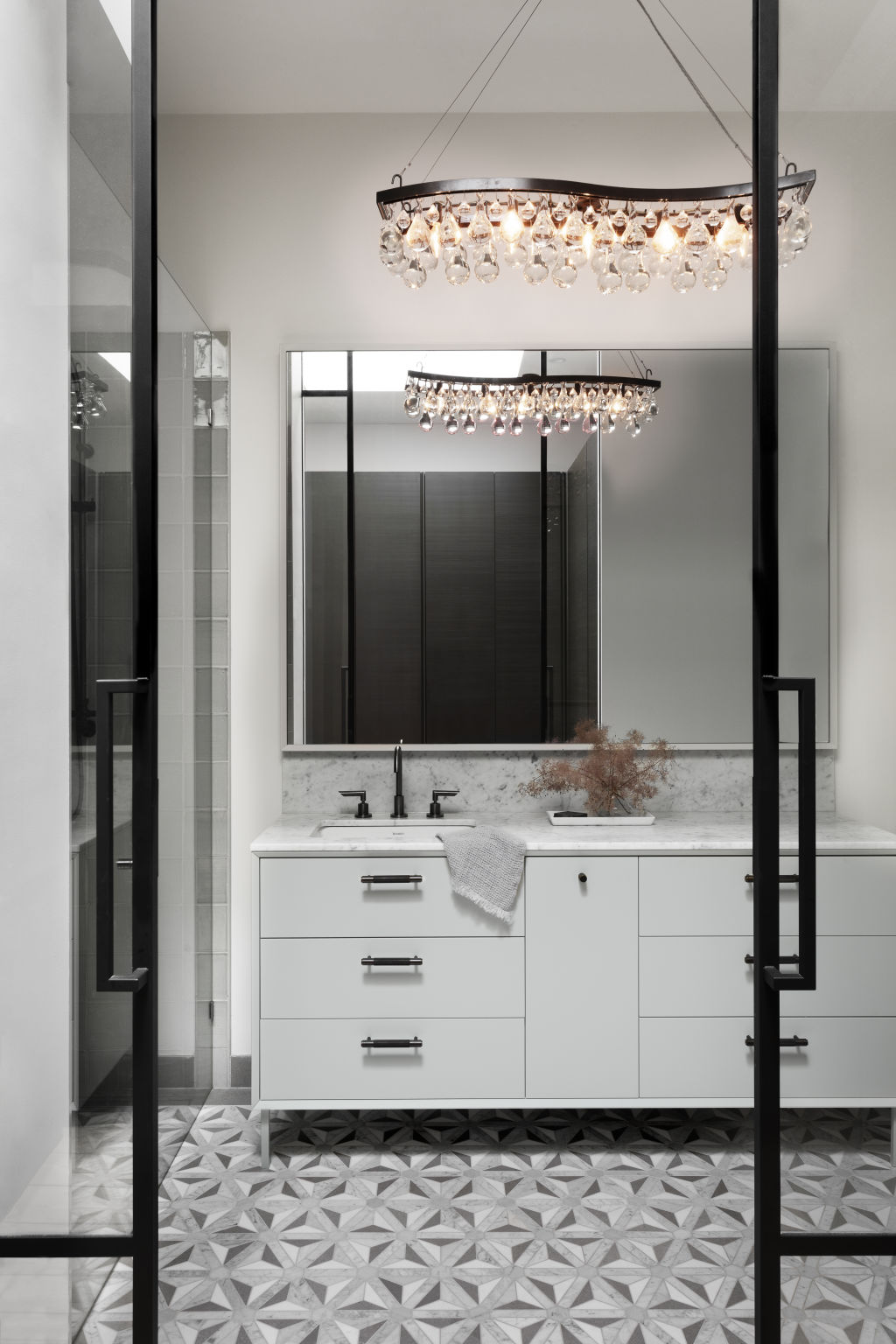
While the floor plan is classic – wide hall, front living room, study, bedrooms and central bathroom – the renovation script has been cleverly flipped.
The main bedroom now occupies what was once the formal dining room at the centre of the house. It’s an exquisite piece of reassignment that showcases the epic dimensions and gifts a formerly sparsely-used formal space a greater role in the life of the house. The return verandah door with its shimmering leadlight and the superb fireplace are now admired and appreciated with every new morning.
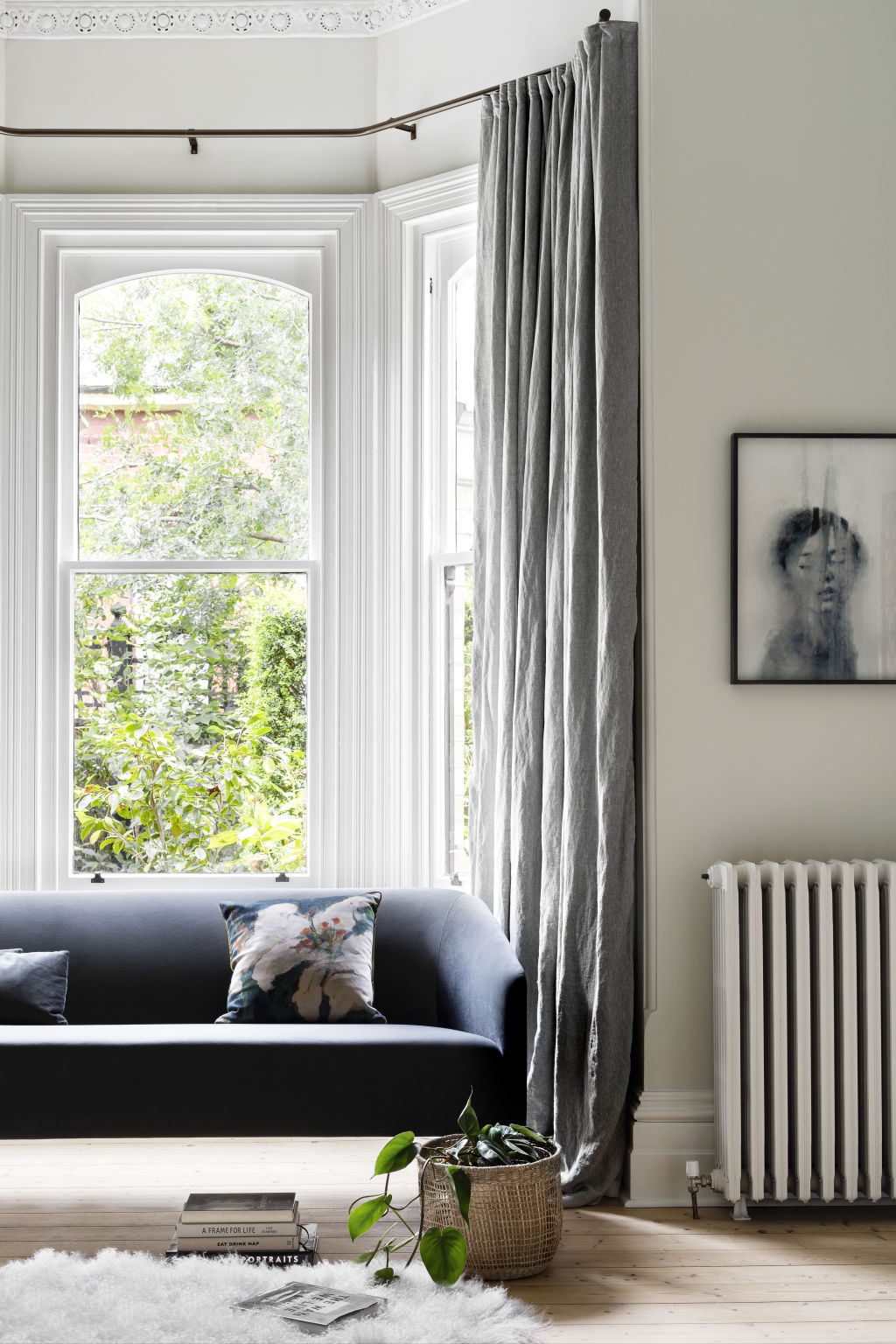
“Formal rooms can be flexible,” advises Cunningham. Underscoring that philosophy, space borrowed from the original oversized main bedroom in front, now Trudie’s study, creates a shimmering walk-in wardrobe and marble en suite.
Towards the rear, the kitchen has shifted west, taking the footprint of an old bedroom to create a butler’s pantry, north-easterly light allowing the showstopping surfaces to shine. If you see anything more sublimely matched than the Sea Kelp tones of the cabinetry here against the stormy Atlantic quartzite stone benchtops, send us a picture, or we won’t believe you.
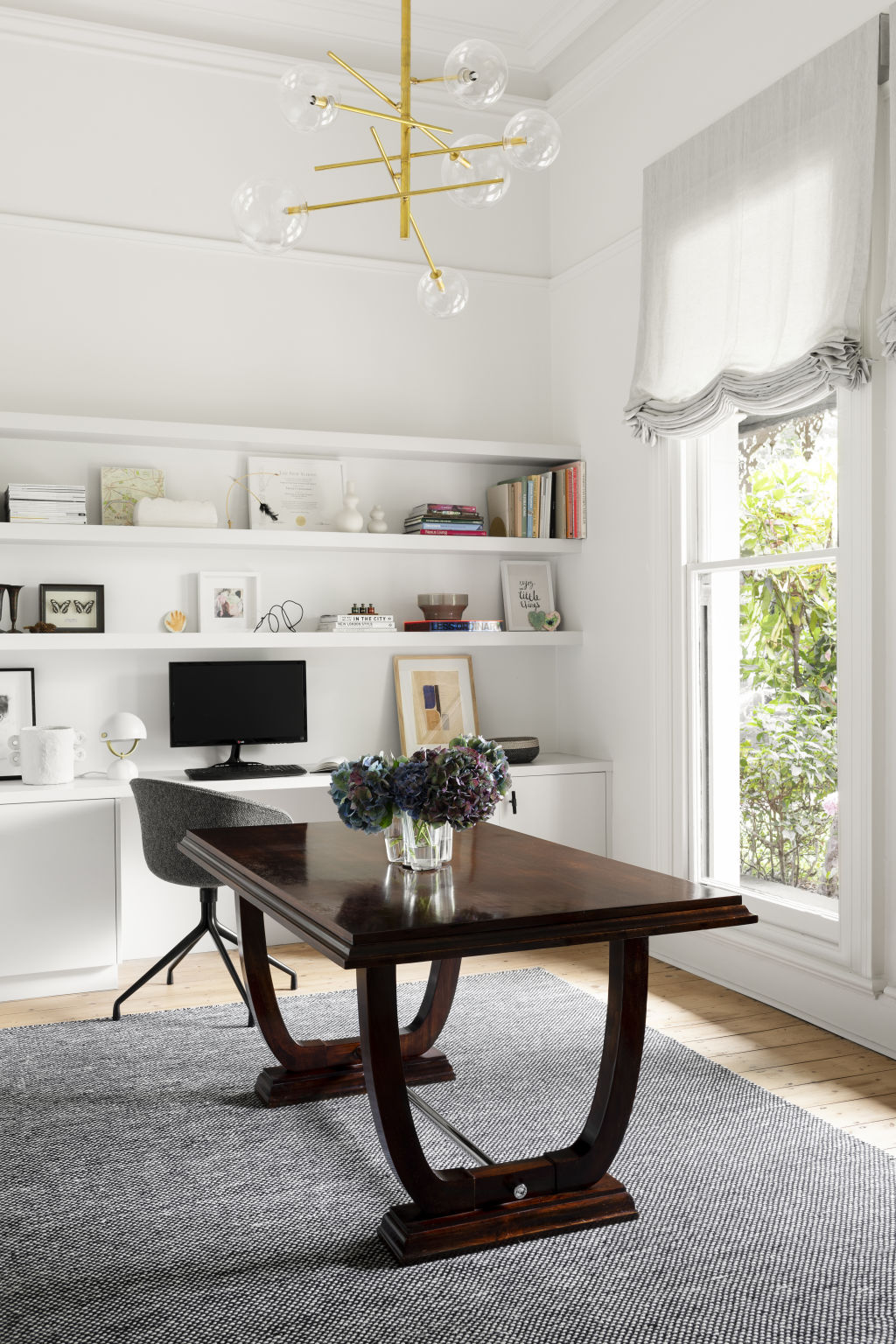
Smart delineation is key too. “I like to have different spaces. Rooms for the daytime with plenty of light, night rooms with fireplaces. Personal, private spaces and places to come together – a house really should tell your own story,” says the designer.
We love the tales told by the subtle swirl of blue in that kitchen stone, the languid family room, and the brilliant, atmospheric cellar. The existing scope here has been thoughtfully, deftly, and expertly redefined to carry this family’s life effortlessly.
“There’s nothing I would have done differently,” says Cunningham. “I adore this house.” So do we.
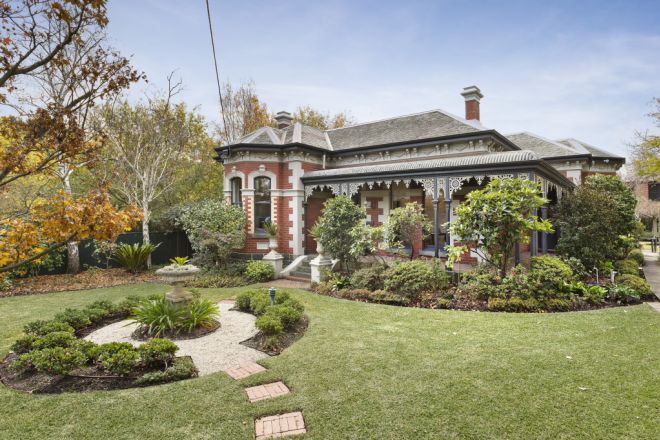
We recommend
States
Capital Cities
Capital Cities - Rentals
Popular Areas
Allhomes
More

