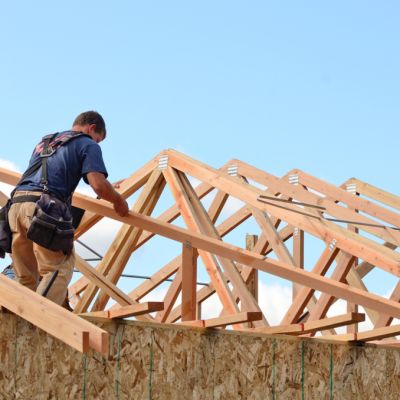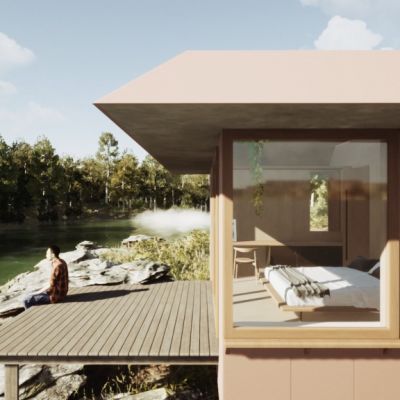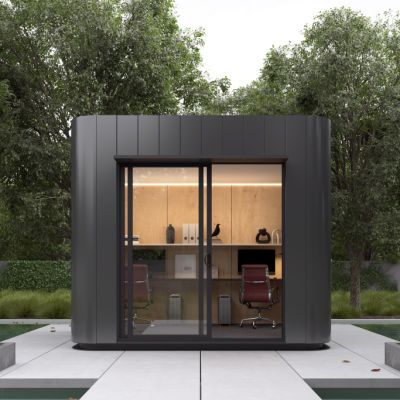Are these $130,000 micro homes the ultimate sustainable housing solution?
Quick to construct, flexible in design and kind to the environment, the micro home is rapidly becoming a stylish, sensible and affordable alternative to the residential status quo.
“Since COVID, there’s been a definite shift in values when it comes to home,” says Jennifer McMaster from Trias Architecture. “There’s a new sense of how we want to live and what constitutes normal daily life.
“People are downsizing, leaving the city or adding another room for family or to work in. It’s about what makes us happy, and home contributes to that.”
Enter Minima, an affordable architecturally designed prefabricated modular home. Constructed using planet-friendly materials, it sits effortlessly as a country home, a work studio or a garden apartment.
“Fabprefab, who specialise in high-design prefabrication and modular residential, approached us and Chrofi architectural to design a project each,” McMaster says.
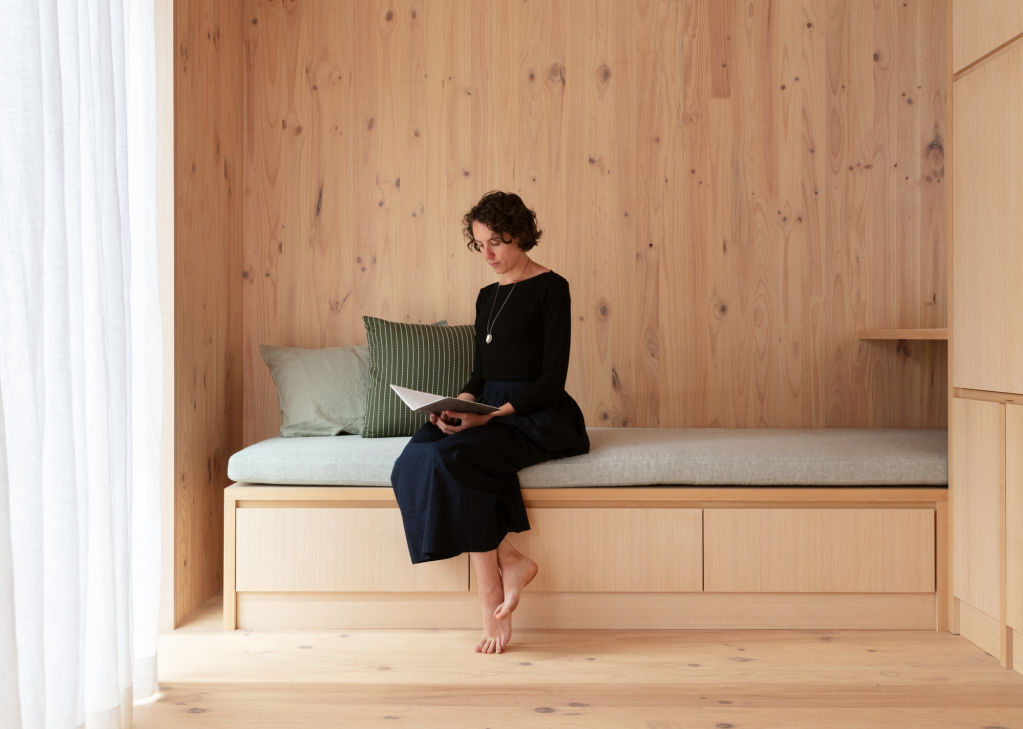
“Chrofi House is a large, three-bedroom country home, and ours, Minima, is a much smaller dwelling. Being a younger practice and generation, our focus is on how to live best with less, using design to make compact living more joyful.”
McMaster says the Minima, with prices starting at just $130,000, is of particular interest to young home buyers used to living in smaller dwellings, and those seeking a sea change or looking to dip their toes in the property market.
“It makes owning your own home possible for anyone,” she says. “It’s the perfect solution for those who can’t afford an architecturally designed house but don’t want a project home.”
At just 20 square metres, the original Minima embraces kitchen, bathroom, living and sleeping spaces. Other versions differ in size and can be rearranged in different combinations for flexibility and privacy.
“Anything is possible depending on how you want to live and use your home,” says McMaster. “One version expands to 40 square metres and plugs into a wide opening to include one or two bedrooms, living area, kitchen and bathroom. It’s a case of plug and play.”
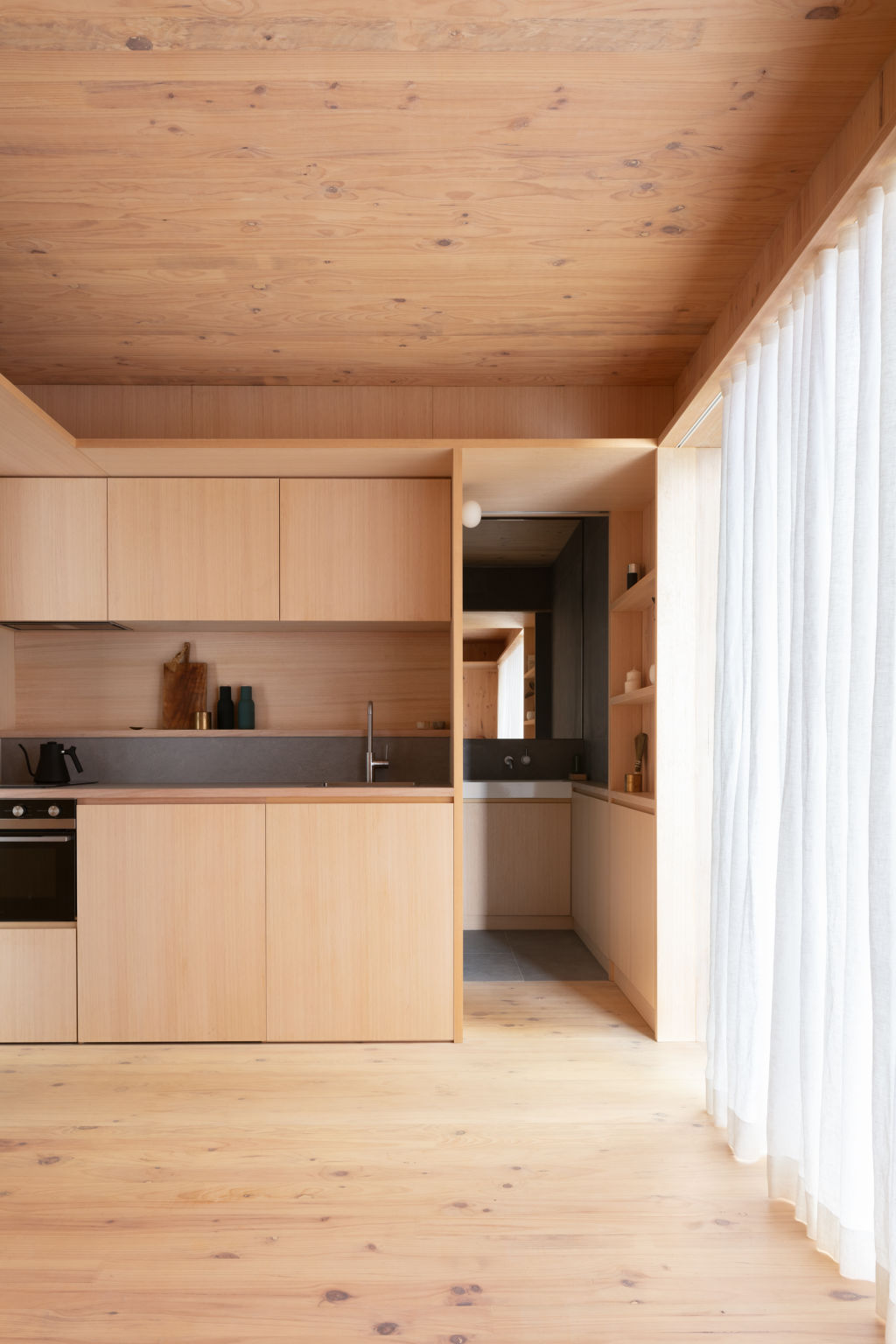
Highly sustainable and renewable cross-laminated timber (CLT) forms the walls, floors and roof. It is prefabricated “like a jigsaw” in a factory on the NSW Central Coast and then transported by truck to the site for construction.
“The width of each home is confined to the maximum trucking width, so we maximised height for a sense of generosity,” McMaster says.
“Design and materiality make it feel like you are living in the warm, inviting world of a beautiful timber shell. It’s very special.”
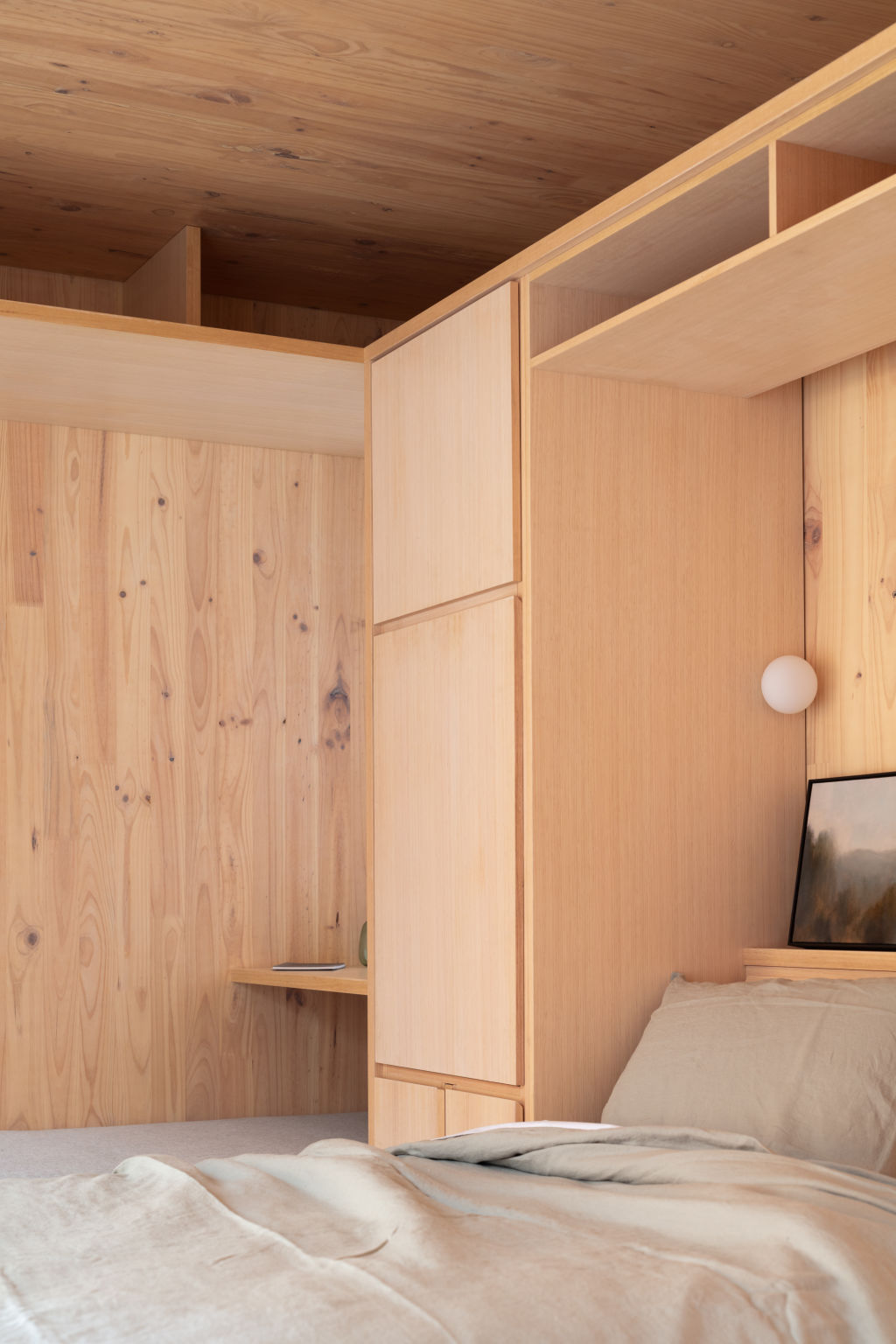
Major common features include streamlined living zones, clever U-shaped storage and eco-credentials such as low-VOC (volatile organic compound) paints and off-grid plug-in services such as solar power and water tanks.
The Minima has stackable entrance doors, dressed in layers of curtain, screen and glass.
“When shut there’s a feeling of complete seclusion, and when pulled back it allows you to sit in the landscape or share a backyard with family,” she says.
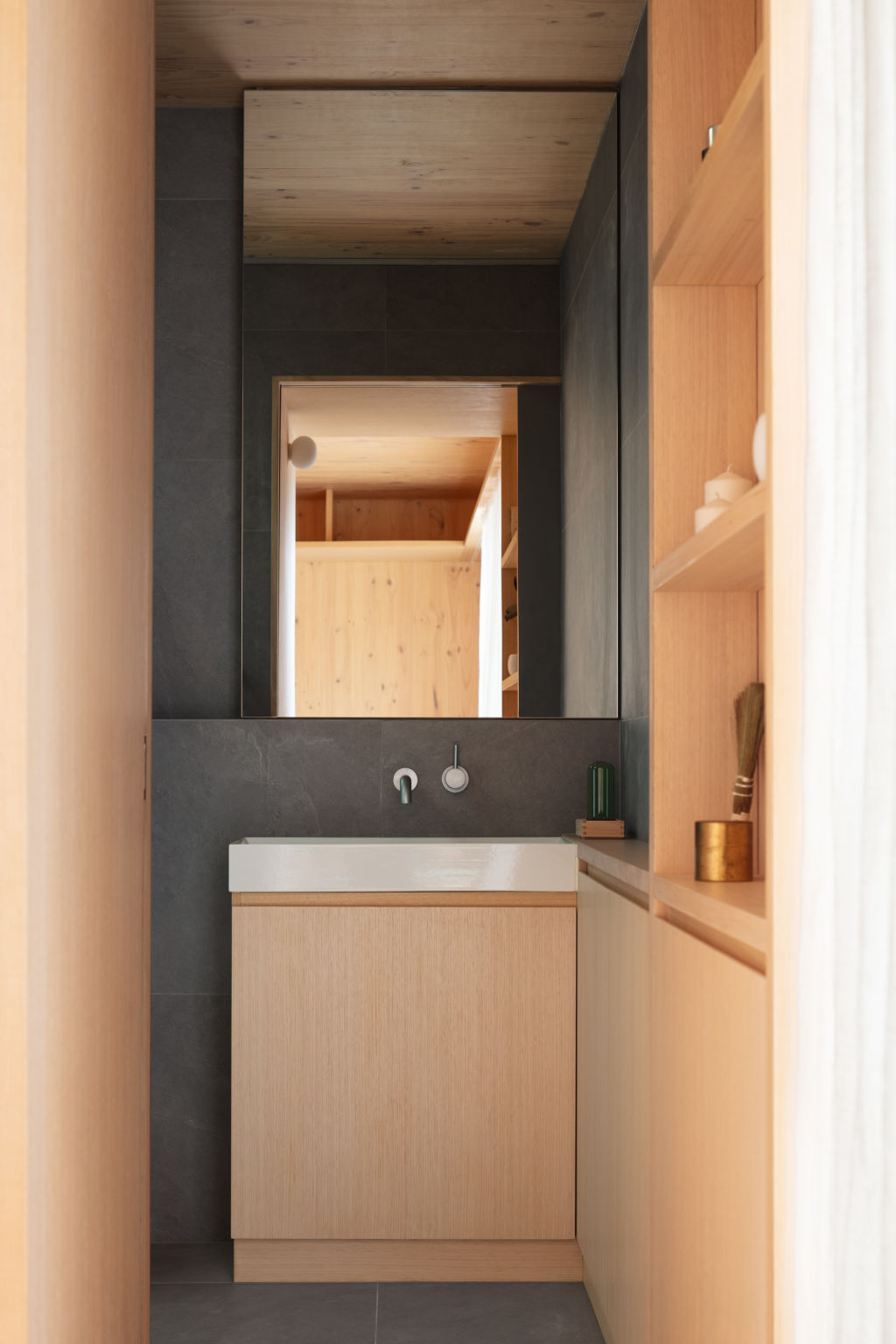
The houses are simple and pared back with soothing austerity. McMaster says the design inspiration was found in Japanese and Scandinavian architecture which “embrace texture and natural patina”.
“We studied minimal small spaces that feel simple and timeless and use materials in a spare way for a space that feels more generous,” she says.
“Rather than layering lots of texture and materials, we allowed them to meld together and become a simplistic backdrop.”
McMaster says living small is “simply joyful”.
“It is a simple and liberating way to live,” she says. “It smells like wood and allows natural light and nature to flow in with ease. It’s calm and welcoming. It feels like home.”
We recommend
We thought you might like
States
Capital Cities
Capital Cities - Rentals
Popular Areas
Allhomes
More
