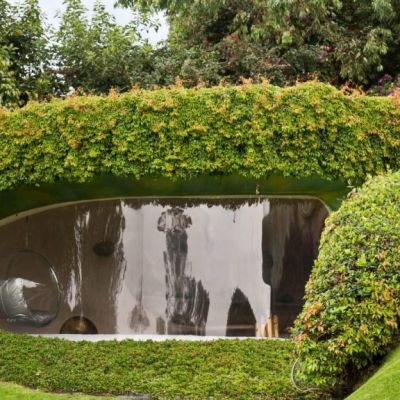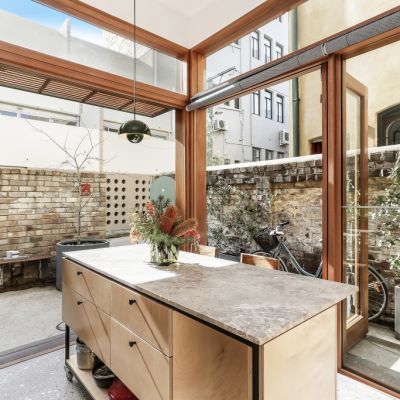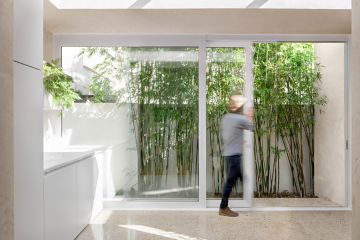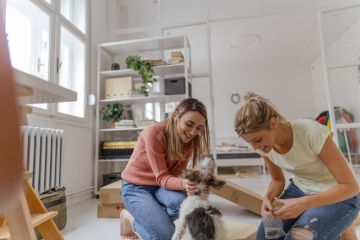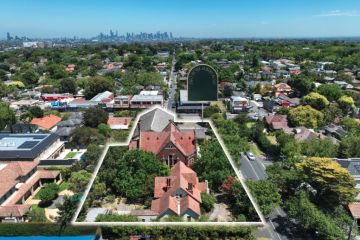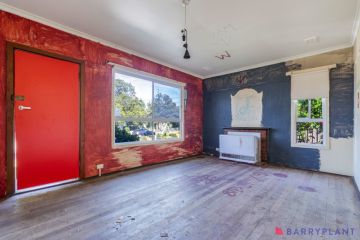This epic shipping container home is isolation heaven
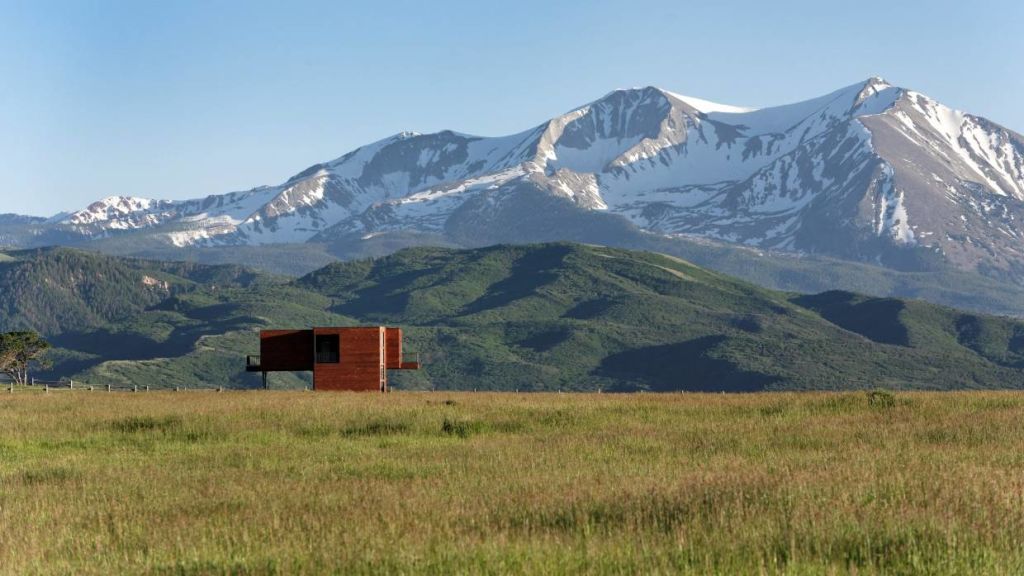
Shipping container houses are often touted as a way to save land space, but this one has land in spades.
In rural Colorado, USA, this state-of-the-art shipping container house (complete with its own doomsday bunker) is set on 14 hectares of land with 360 degree mountain views.
This unique property has been on the market for about year for US$1.47 million (AUD$2.16 million) because its owner, an inventor behind several of its special features, has moved home to California.
The concept behind the house was a “form follows function” off-grid retreat.
The two-bedroom, two-bathroom home is 125sqm and boasts a furnished bunker eight metres underground that is accessible by a trap door in the living room.
“You could comfortably live for a year below the house without contact with the outside world,” said the listing agent Bryan Cournoyer.
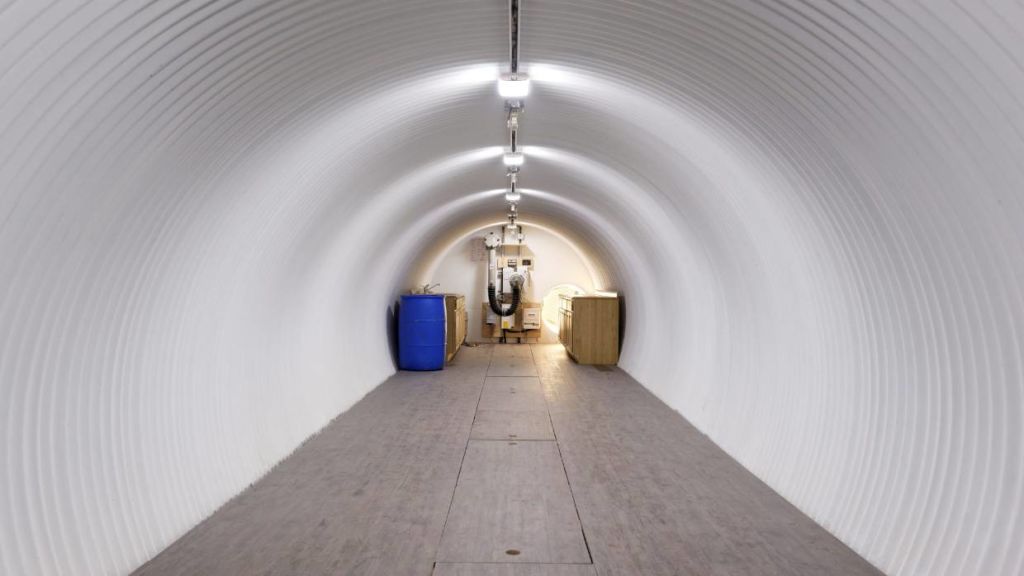
The 15-metre-long bunker has its own kitchen, a Swiss-made air filtration system, and a leach field for running water. It’s also connected to the property’s well for fresh running water and the septic tank, so a washroom could be installed.
If tin foil hats aren’t quite your style, the bunker could also be converted into a trendy wine cellar.
Above ground, the interior walls are magnetic. The new owner will be able to pick up and re-position 3D-printed light switches and fixtures wherever they like.
The vendor has also 3D-printed numerous fixtures to hang art (ranging between 4.5kgs and 113kgs in weight) on the walls.
The black and white palette will appeal to modernists wanting the best of the rural life, without the large old ranch house that is typical of the region.
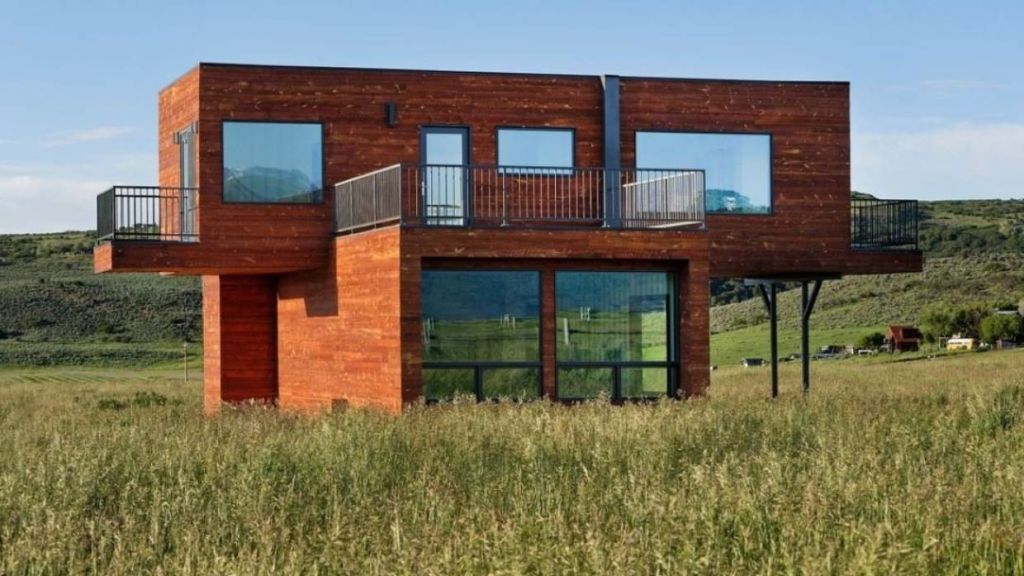
The seller was careful to build around the vistas.
Upstairs, decks adorn every room, on every side of the house, with two decks off of the master bedroom.
“The views are absolutely breathtaking,” said Cournoyer.
“There’s a front-row view of Mount Sopris, which is the main mountain in the valley that can be seen from Aspen to Glenwood. You can watch the sunrise and set without any interference.”
Beautiful wood flooring meshes perfectly into the corrugated steel walls as light pours into the open floor plan, which helps the living space to feel larger than it is.
Cournoyer said although interest was initially quiet, since the escalation of coronavirus in April he’s been getting two or three showings per week.
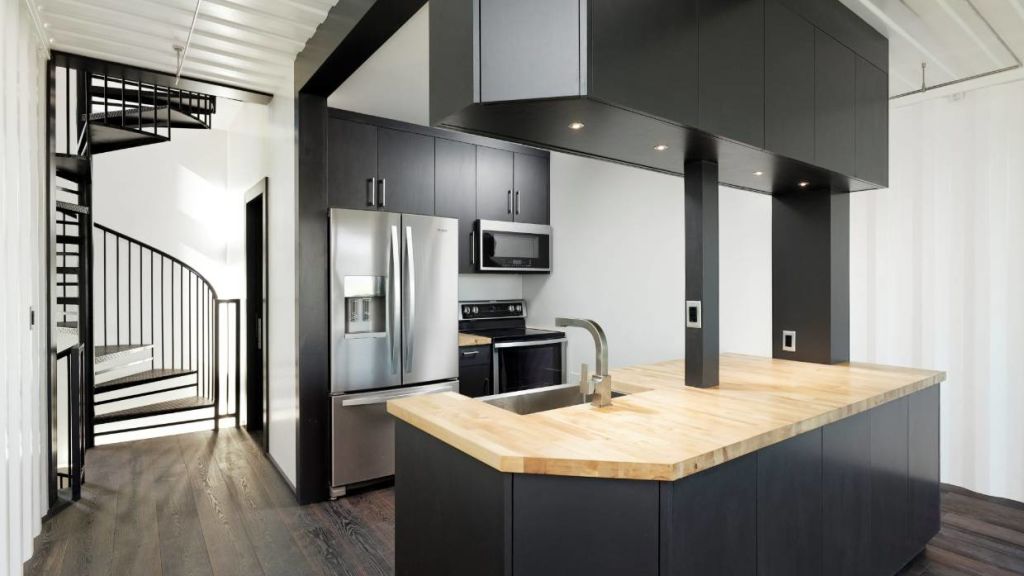
“People are wanting to be isolated,” he said.
“Others who have homes in ski-resort town Aspen are looking to take on another property at a fraction of the cost.” A property of a similar size in the neighbouring town in the Rocky Mountains would cost US$15 million.
Beautiful horses grazing near the fence lines are a daily sight, as are the families of deer that regularly migrate through the area,” said the seller, who anticipated the property would go to horse-owners before the pandemic.
“We’ve had people who thought they could create a yoga retreat here. We’ve had organic farmers who want to buy this land for its water rights, which is a rare thing in Colorado,” said Cournoyer.
“We’ve also got some people interested that want to build a second house on the property, connect the two via the bunker and get completely off the grid.”
Building a second home on the property up to 232sqm has already been approved and the seller has also configured the shipping containers so that another one could be added to the first floor for additional living space.
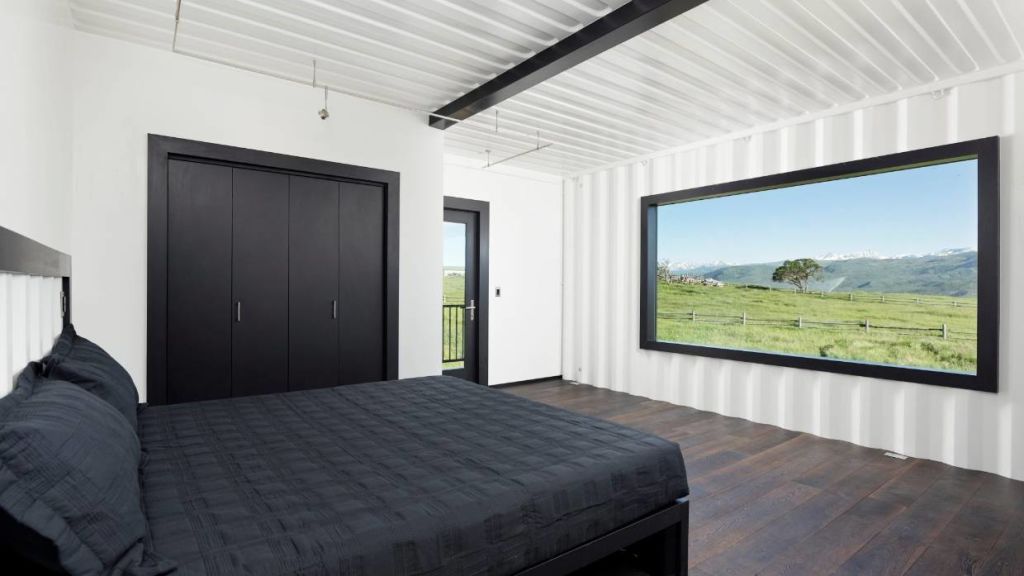
“Basically it’s a clean slate to build a ranch property or whatever you’d like,” said Cournoyer.
Locally sourced wood was used for the exterior and full-house radiant heat keeps things toasty or cool–depending on the season.
Both bathrooms feature Brazilian slate walls and floors, high end, brushed steel Moen hardware, floating custom cabinetry, large floor to ceiling glass showers, and European toilets.
The town of Carbondale, Colorado has a population of 6900.
“It’s a real quaint town,” said Cournoyer.
“The community is people who aren’t looking for the glitz or glamour of Aspen. It’s just regular people who love the mountains.
“They don’t want growth, they want to keep Colorado the way it is.”
This article originally appeared on stuff.co.nz
We recommend
We thought you might like
States
Capital Cities
Capital Cities - Rentals
Popular Areas
Allhomes
More
