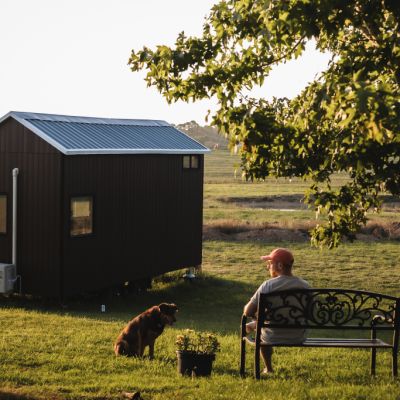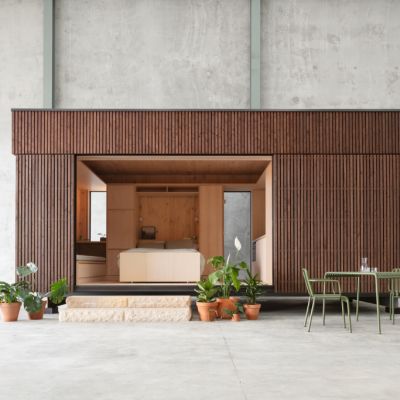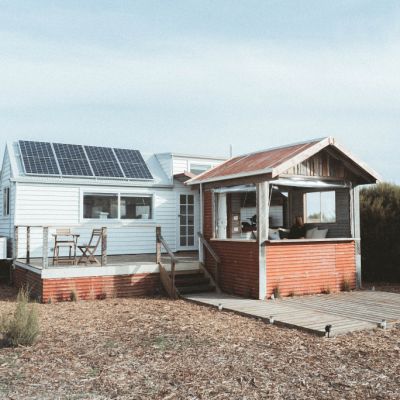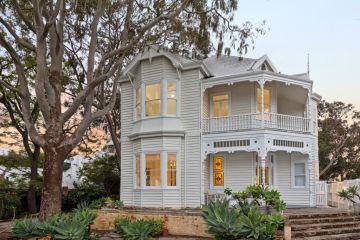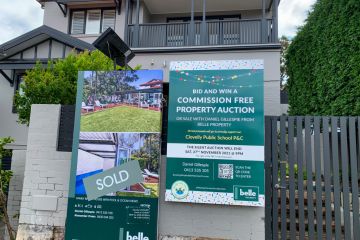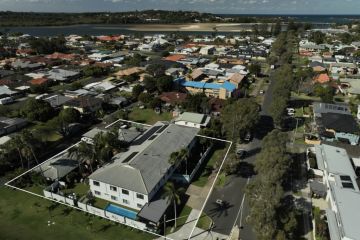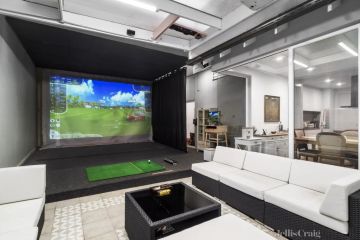This family of four live in a tiny house that cost less than $100,000
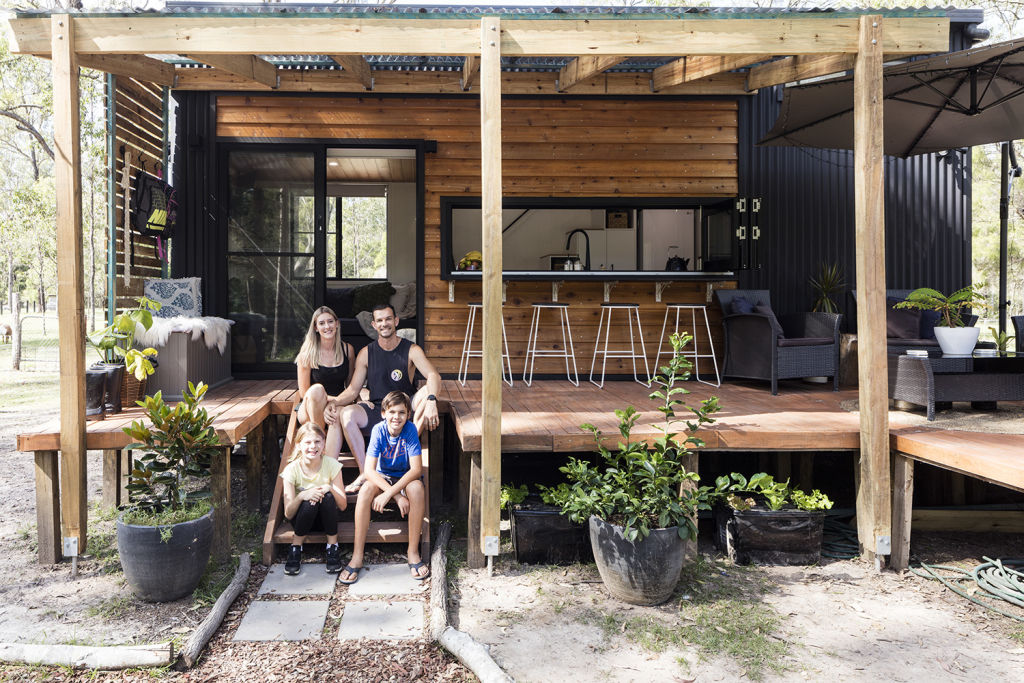
Rolling hills, a sunset perhaps, and probably wine for two on the deck: a scroll through social media often suggests tiny houses are a cute but impractical way to escape from everyday life.
Amy and Greg Oliver have found the opposite to be true.
They’ve lived in their tiny house on a rural Queensland block for 18 months now, with Greg’s children Zack, 14, and Jayda, 11, making a full house when they stay every second week.
The 7.2-metre by 2.4-metre house is an unusual choice for a family of four, but the promise of simplicity and financial freedom drew the couple away from the large four-bedroom house they previously lived in, leaving behind the “pay check to pay check cycle”, Amy says, “cost us our emotional and physical health”.
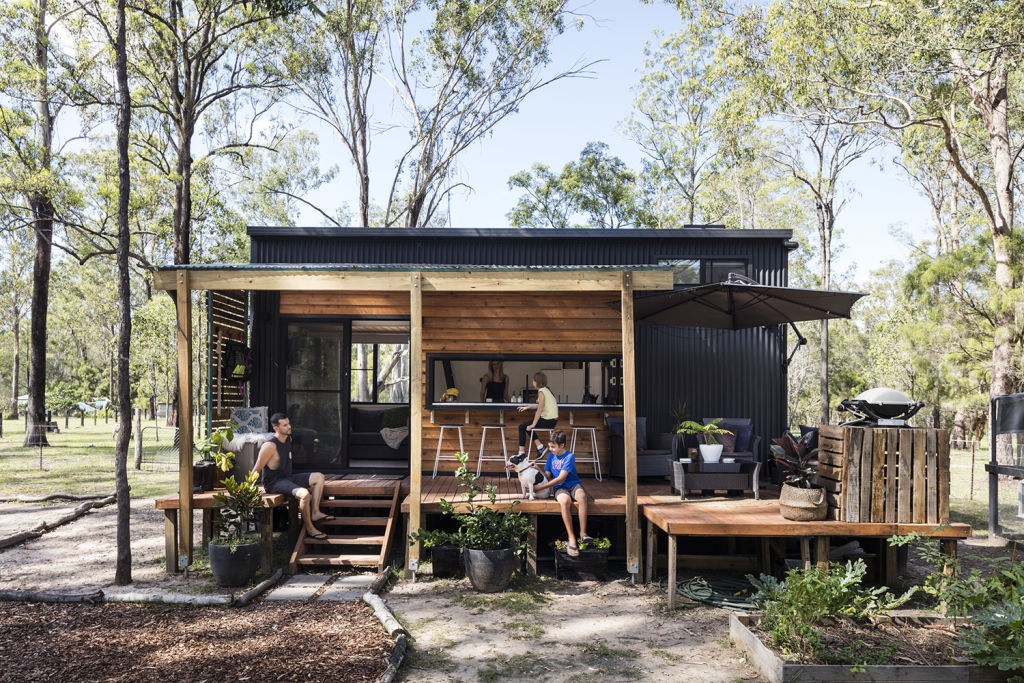
“We realised that we didn’t use even one-third of the house we were living in,” Greg adds.
Amy admits to being “honestly very nervous” about how the kids would adjust to downsizing, “but children are resilient, and they were excited for the tree change.”
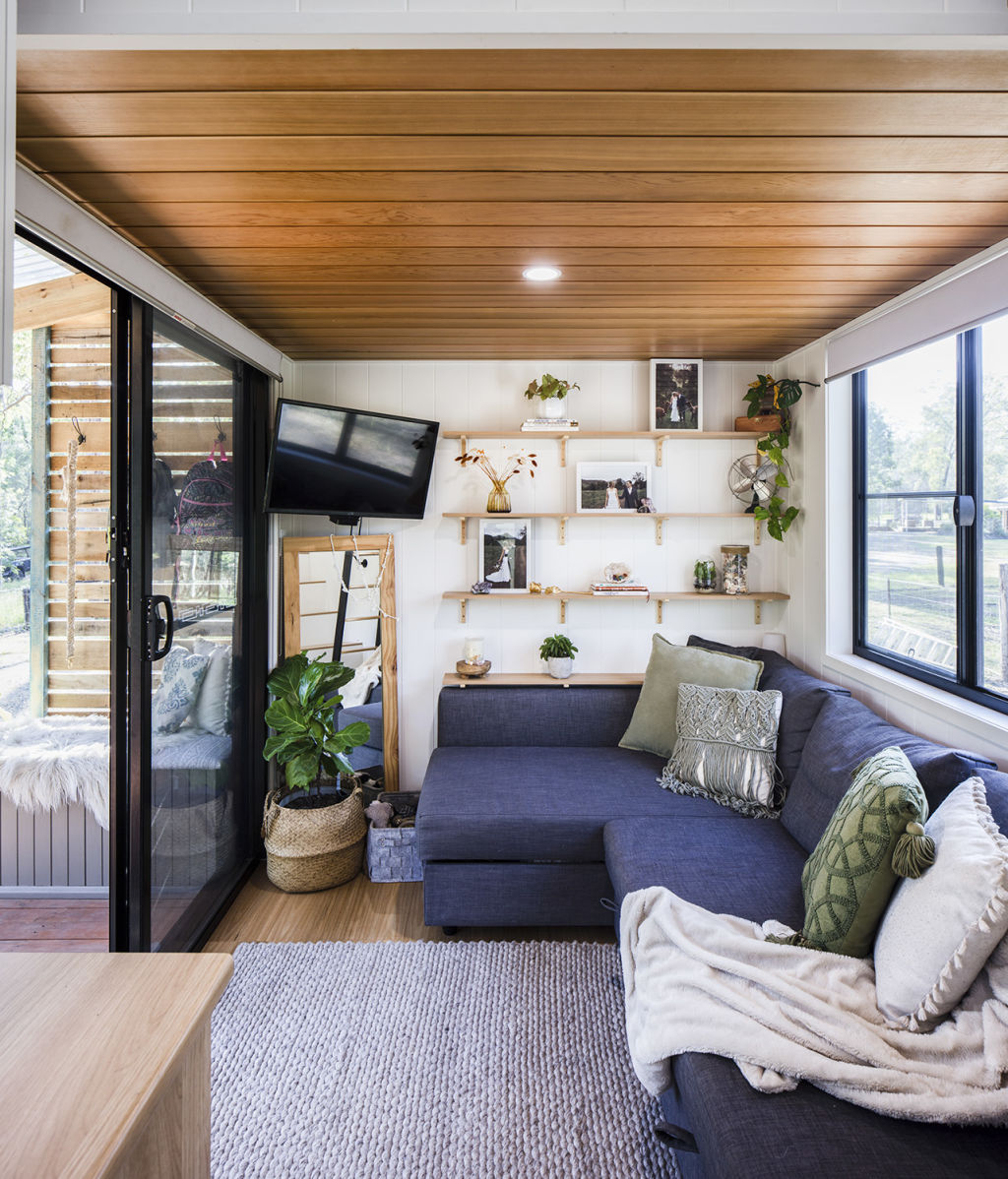
Greg says they did something of a “test run” of tiny living while still in their previous home. “We tested cooking with two burners, using less cooking utensils, and only living in a smaller amount of floor space inside the larger house,” he says, adding that it “helped us feel more confident” about doing the move for real.
The couple engaged Aussie Tiny Houses to build their home, modifying an existing design and adding a second loft bedroom for the kids, accessed by a ladder (“like a tree house or secret cubby,” Greg says).
Amy and Greg’s own loft is reached by stairs that double as storage. Their bed has windows alongside and a skylight above, through which they can see the stars.
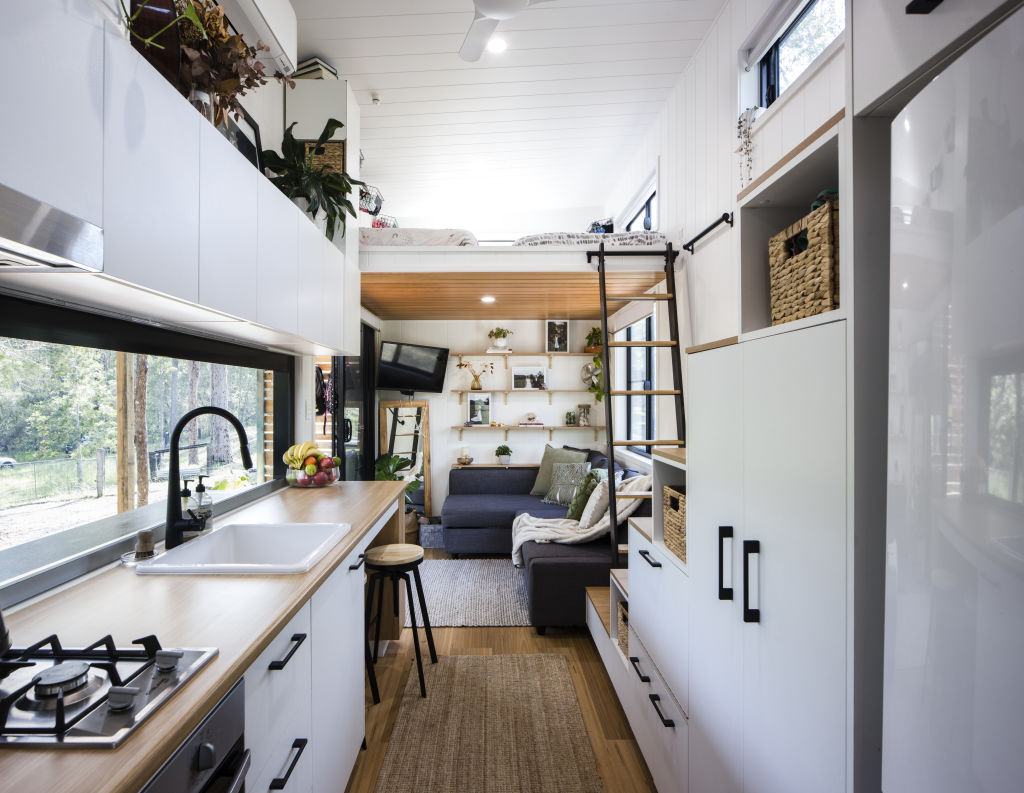
Downstairs, the living area centres around a large couch (with hidden storage) where the family watch movies and play games together.
Having a smaller home doesn’t mean they do without modern conveniences though.
The kitchen has a full-size fridge and oven, a two-burner stove and pull-out pantry. A bifold window above the long kitchen bench can be opened to connect the kitchen to the outdoor deck and barbecue area.
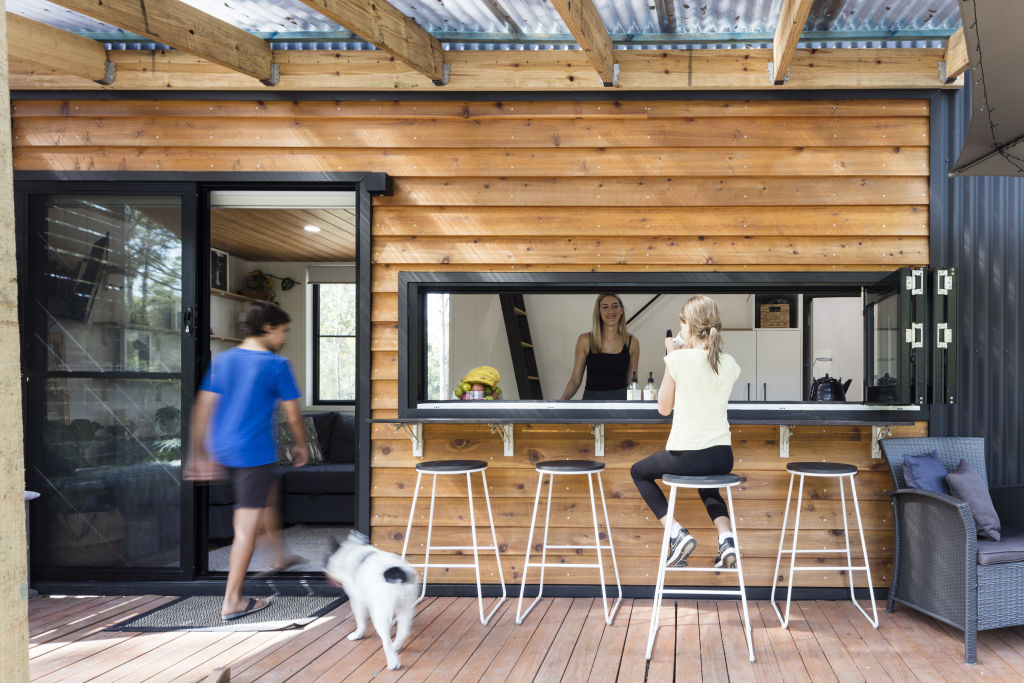
In fact, windows are everywhere in the tiny house, capitalising on the leafy views and allowing a cross breeze in hot weather.
The bathroom also has a full-size louvre window to let light in. The room holds a shower, composting toilet and front-loading washing machine.
Amy and Greg estimate they’ve reduced their expenses by at least half since the move, which Amy says “has eased financial pressure significantly” and let them cut back on work hours.
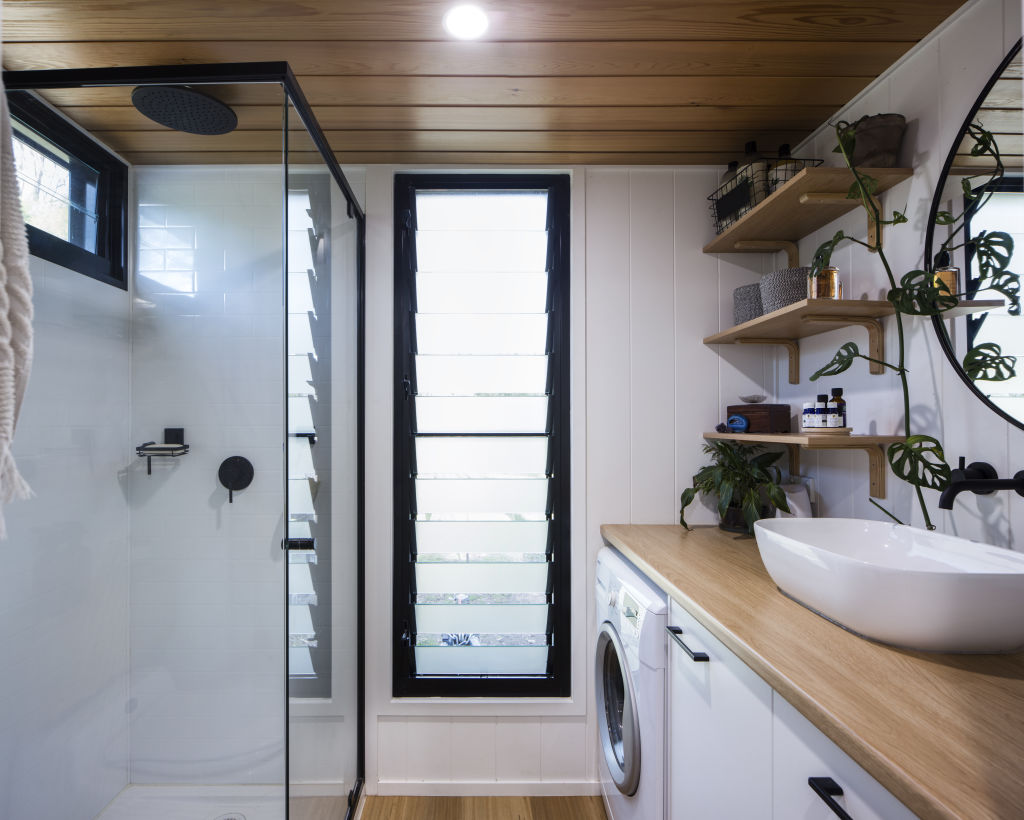
The tiny house is connected to power, and the couple pay rent for the land, however collecting rainwater in their 10,000 litre tank, growing their own vegetables and keeping a few chooks has helped reduce expenditure.
“Of course, for all the [cost] reductions in daily living, there’s the initial financial output for the purchase and setup of the tiny house,” Amy says, “which is more than the bond for a rental but substantially less than the cost of purchasing a traditional home and land. For us, this was just under $100,000.”
The couple did the maths and worked out they would have spent that amount on five years’ rent “except at the end of that period we still have the tiny house as an asset, rather than having paid off someone else’s mortgage”.
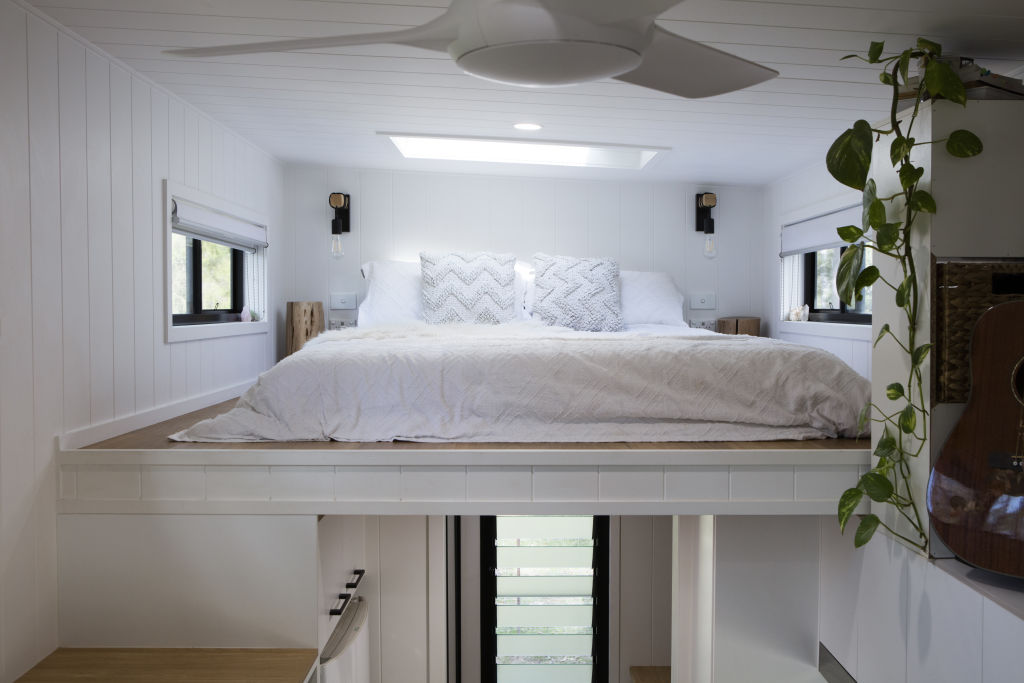
Their home, a combination of Colorbond in Monument and clear-stained cedar cladding, blends nicely with the surrounding landscape, home to native plants and animals.
The children spend time outdoors, making use of the vast space. “Often, we’ll have a campfire and the kids will camp out in the tent,” Amy says.
It’s a lifestyle that has certainly met their goals for a simpler life.
“It’s mesmerising to sit outside, smell the gumtrees and just listen to the birds,” Amy says. “It’s so easy to stop and just be when we’re here. The air is fresh, you can feel the wind on your skin and can’t help but smile.”
We recommend
We thought you might like
States
Capital Cities
Capital Cities - Rentals
Popular Areas
Allhomes
More
