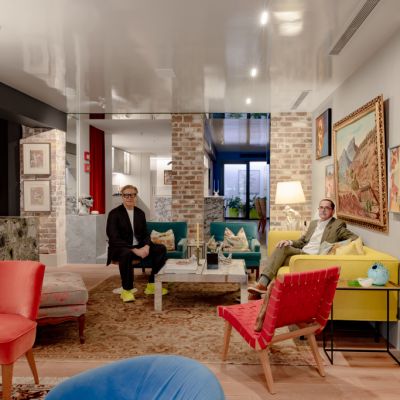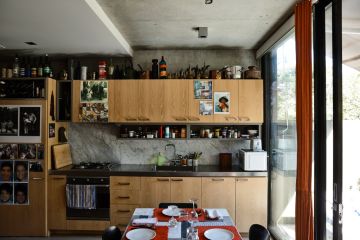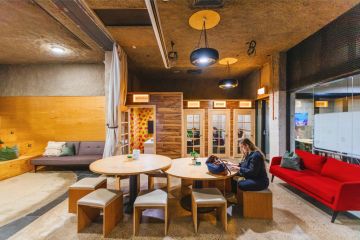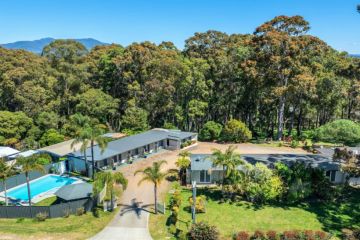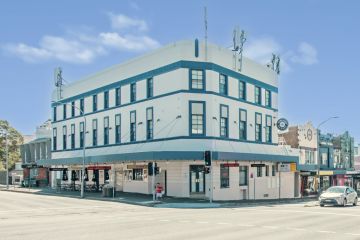This renovated 1940s Brunswick East home celebrates its past
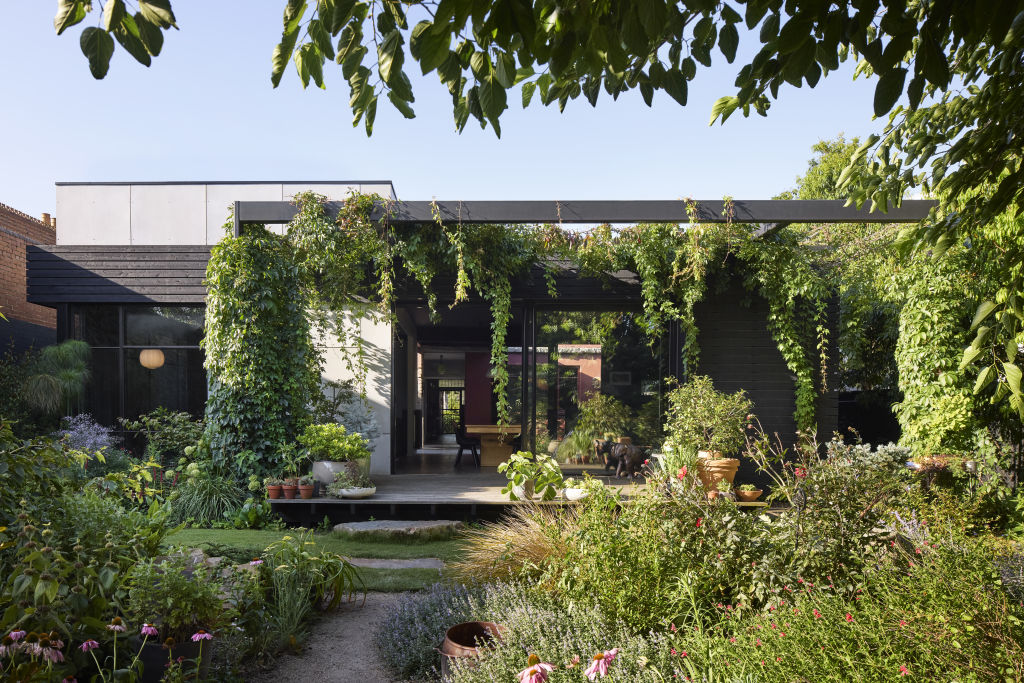
Architects are always being asked to revive old homes using seamless additions – a new kitchen that camouflages here or an updated bathroom that fuses there.
Blending the old with the new in a discreet or barely noticeable style is a common feature of renovated houses.
However, this Brunswick East home has no qualms in showing off exactly where its new chapter begins and the old ends. In fact, it’s a prominent feature.
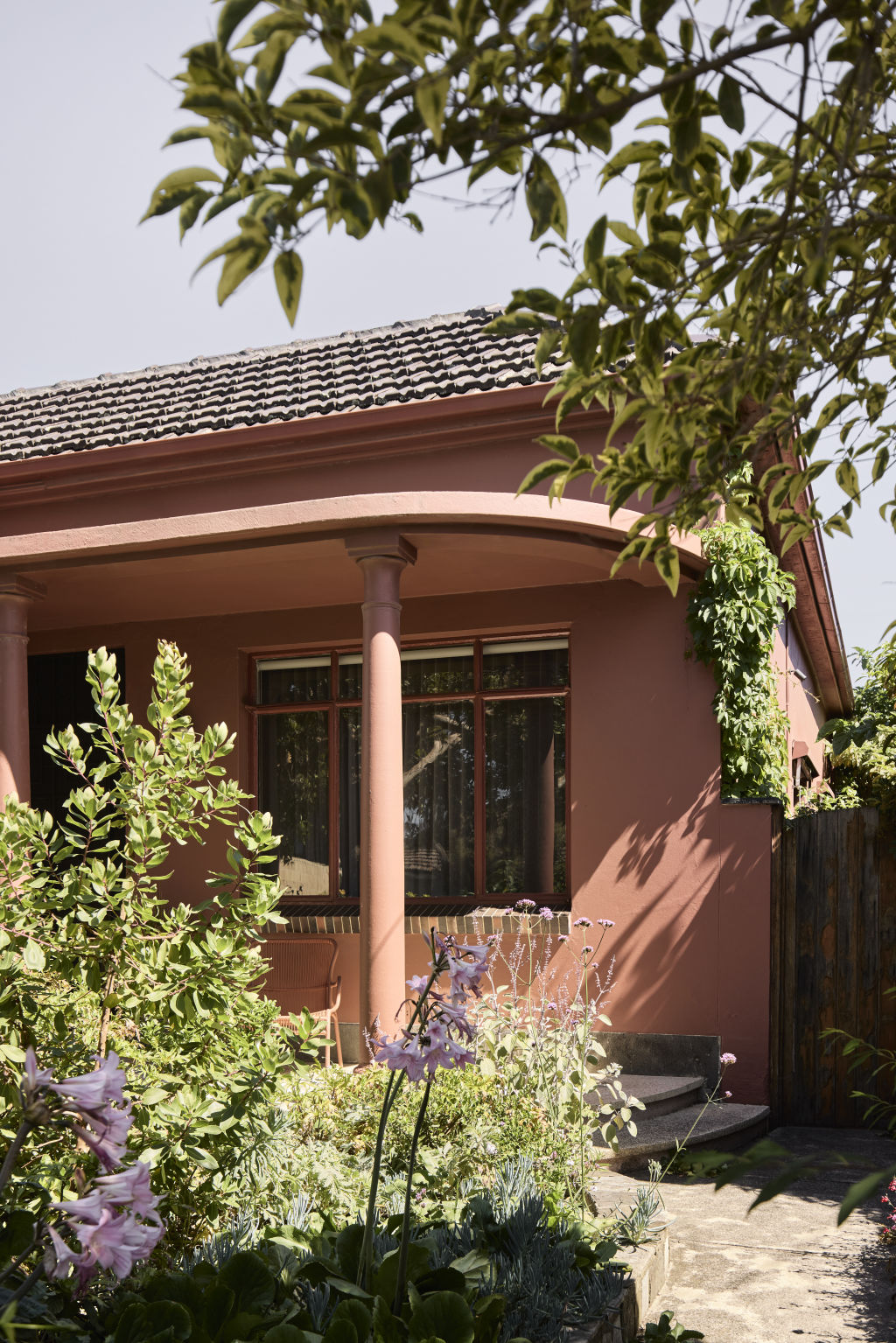
At the intersection of the old front and new rear sections, the house appears to be torn away with visible remnants of exposed masonry and concrete.
The concrete comes courtesy of an old verandah roof, which was demolished to make way for a new kitchen, living and dining rooms.
Chris Stanley and Asha Nicholas, architects at Melbourne-based studio Splinter Society, say the design goal was to celebrate, not hide, the new iteration to the house.
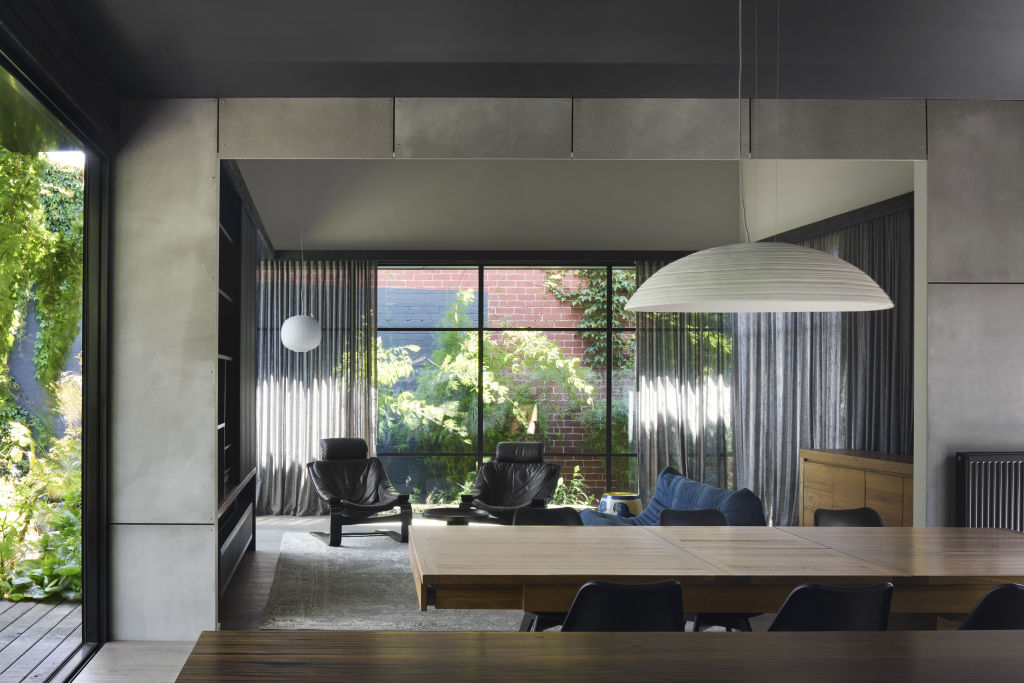
“We’d rather show it off, and it adds a bit of texture and reveals the history of the home in a nice way,” Stanley says.
“Both Asha and I find it harder to build a brand-new house for clients because you’ve got to create that whole story convincingly from scratch.
“Whereas when you’ve got some hooks, if you like, and some different materials, textures and stories within the home, you can reveal those and then respond to those.”
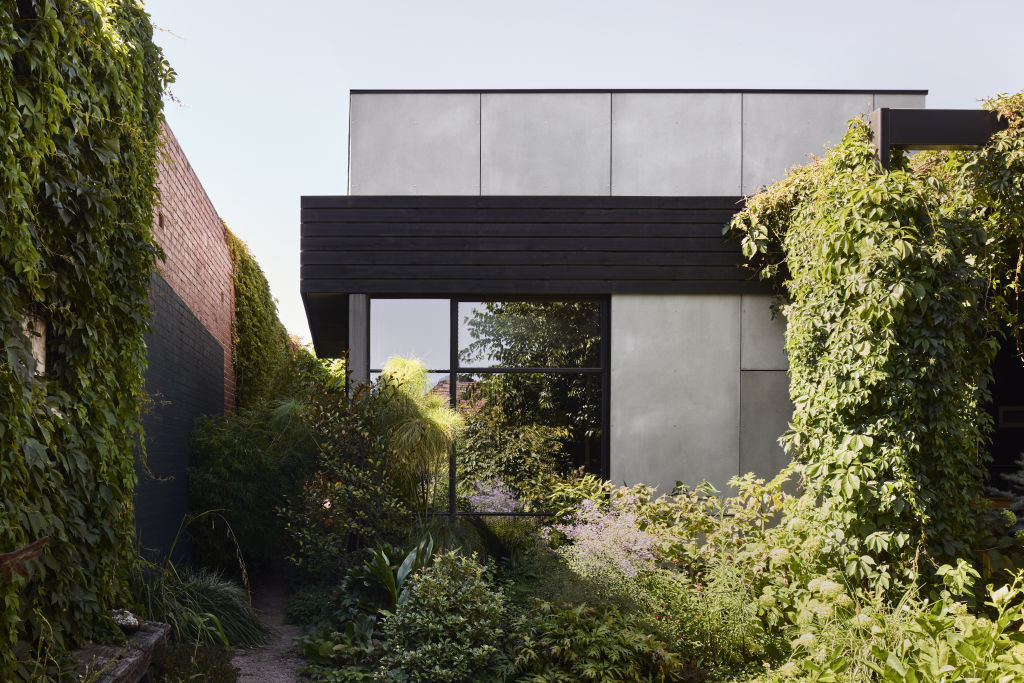
The original house was built in the 1940s and, as was common with the arrival of Italian and Greek migrants to the area, was updated to reflect European trends.
A concrete verandah and a pink terrazzo bathroom were added, and it was the pink terrazzo bathroom that kicked off the current spotlight on the connection of old and new.
Stanley and Nicolas decided to remove the roof of the bathroom and integrate it into a courtyard, while retaining the terrazzo floor.
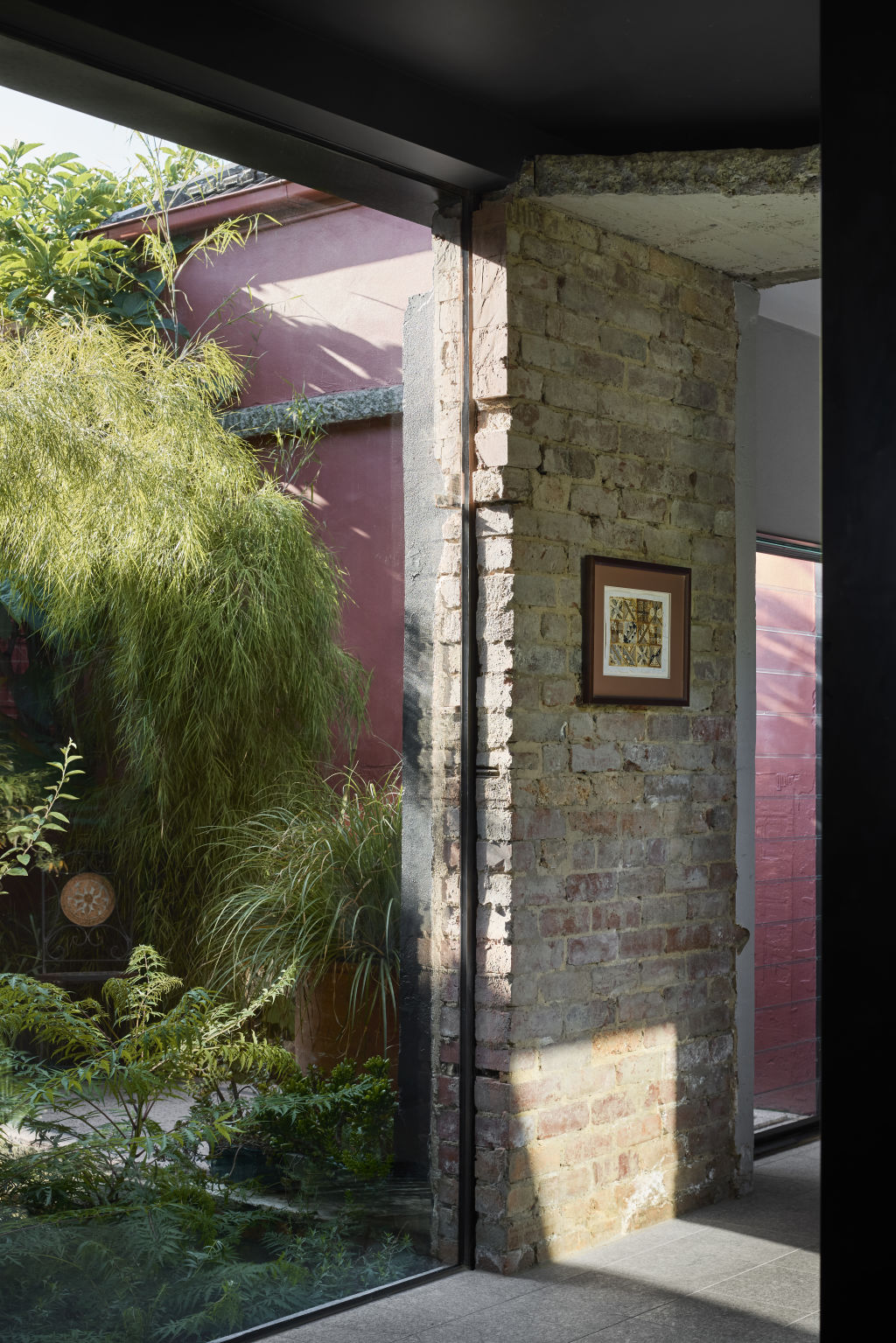
“We didn’t really want to totally discard it,” Stanley says. “It was this amazing pink terrazzo, which had all been poured on site.
“So it sort of became a bit of a relic, if you like, for the garden to then take over and occupy. And in a way that became the strategy with everything we did for the old house.”
A pavilion was added to the back of the house, allowing the semi-retired owners to envelop it in climbing plants.
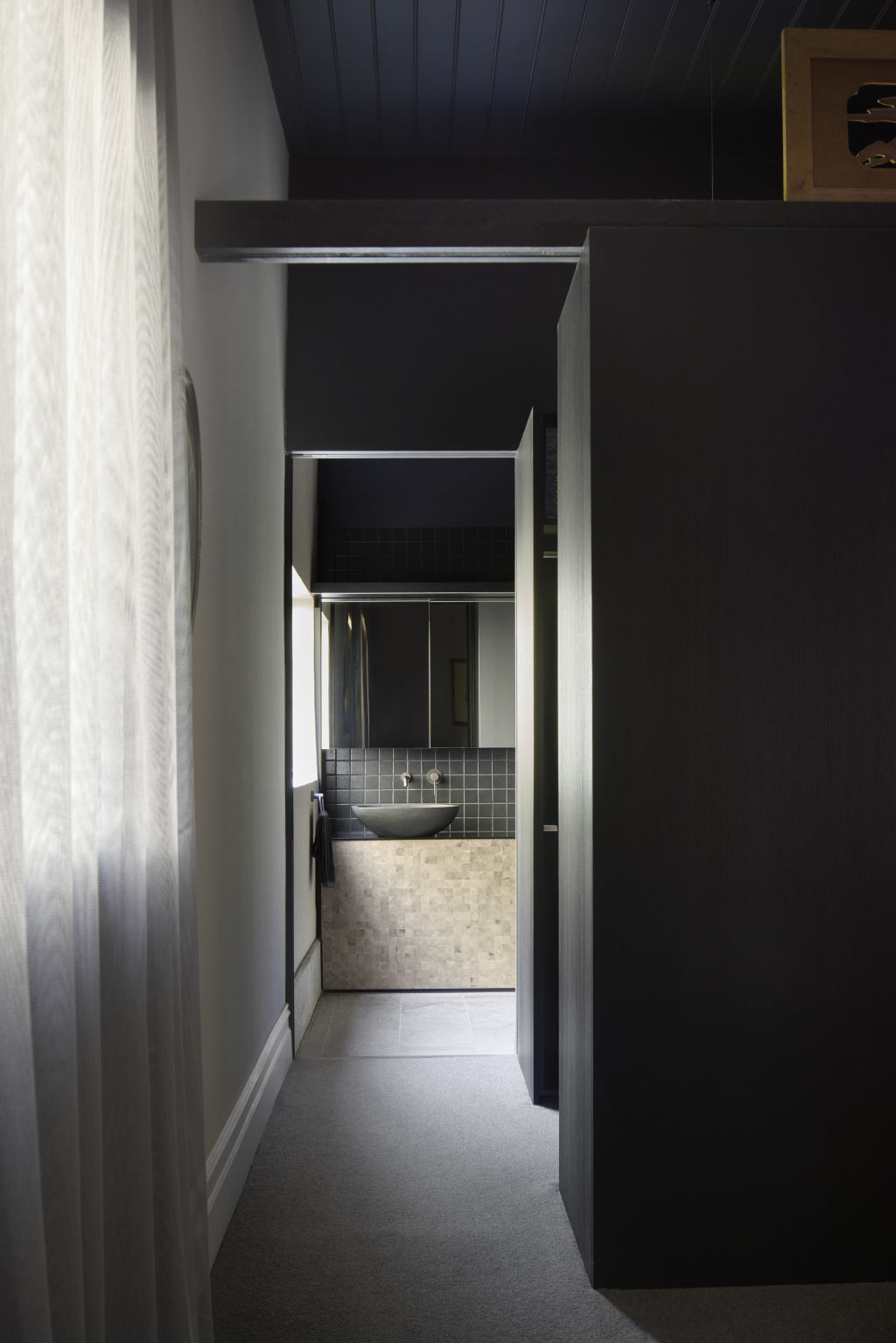
Coming from a house in The Patch, in the Dandenongs, they were keen to recreate the lush garden they enjoyed there.
It’s now two years since the renovations were completed and the cottage-style garden is thriving.
Aptly called Gardener’s House, the addition of a courtyard has created different microclimates, which has been a boon for the owner’s collection of exotic orchids.
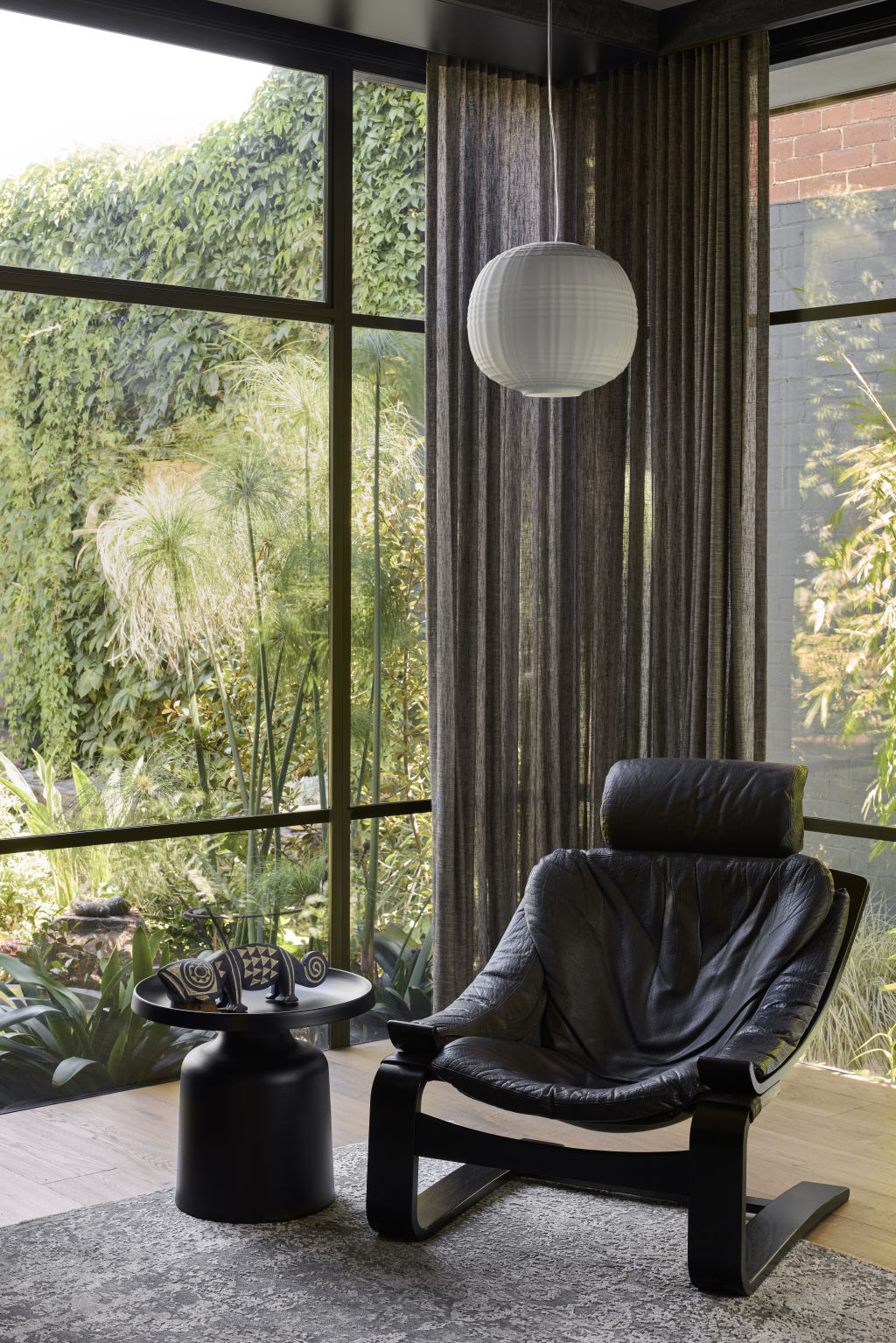
The large amount of glazing throughout the house reels in more natural light than was let into the old version. This has allowed both the new and old details of the house to shine, Stanley says.
“The old was so heavy and dark with old steel, brick and bluestone details, but it kind of felt like we should amplify the old and then the new is so beautifully contrasted,” he says.
“It feels like you’ve got two houses or two different experiences of the house.”
We recommend
We thought you might like
States
Capital Cities
Capital Cities - Rentals
Popular Areas
Allhomes
More
