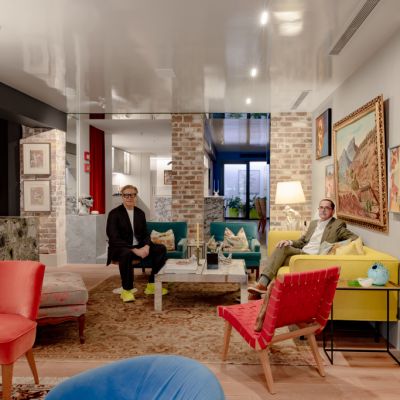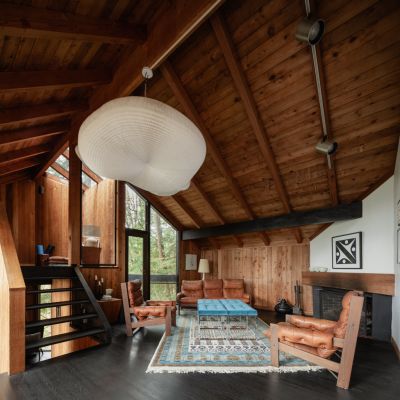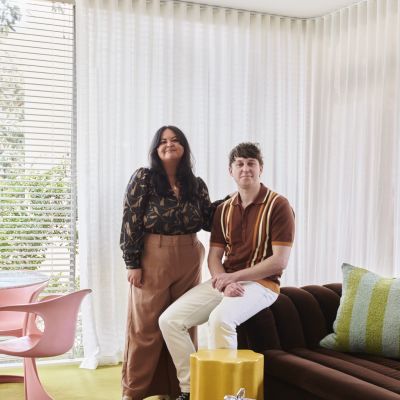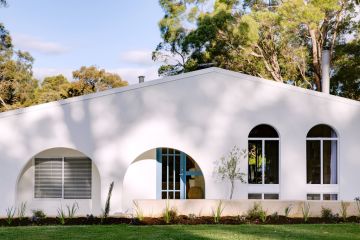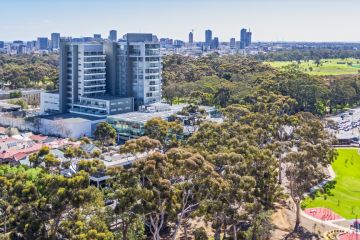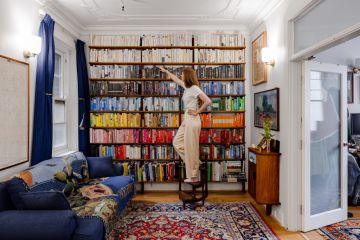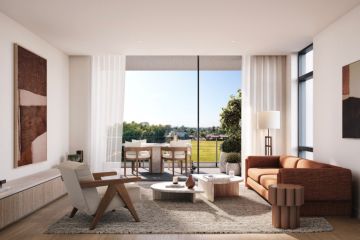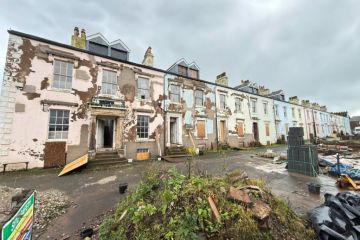This revamped heritage apartment in Madrid offers captivating views at every turn
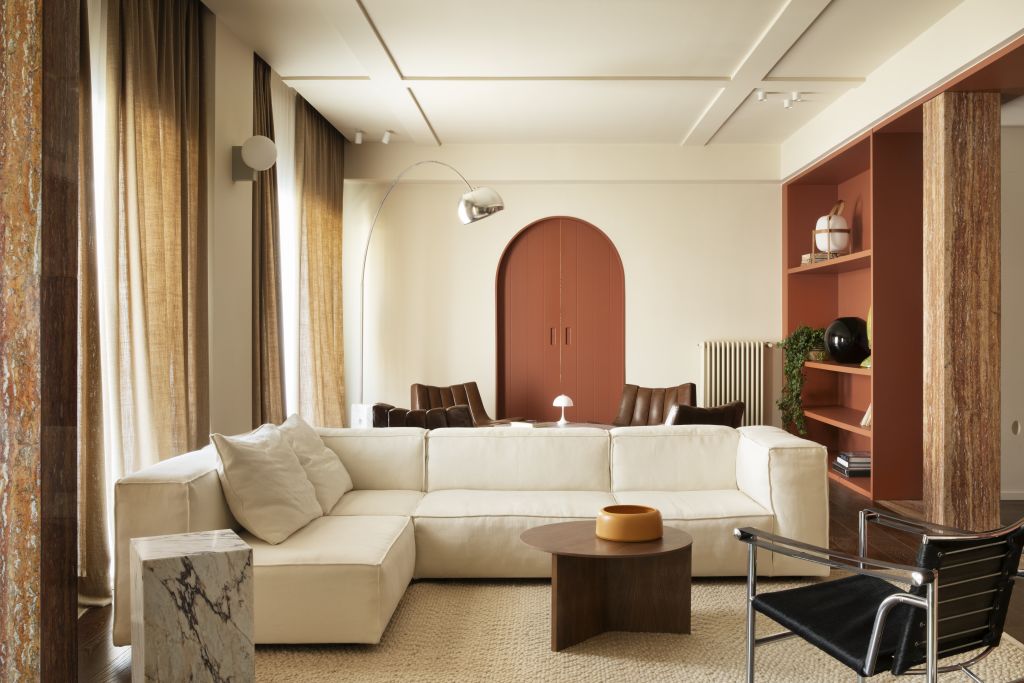
Nestled in Madrid’s charming Chamberi neighbourhood, this heritage apartment serves as a poster child for the fusion of classic elegance and contemporary design.
Constructed in 1953 by renowned Spanish architect Luis Martinez-Feduchi, the building’s curved stoneware facade exudes a unique character.
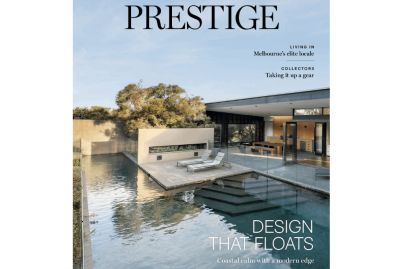

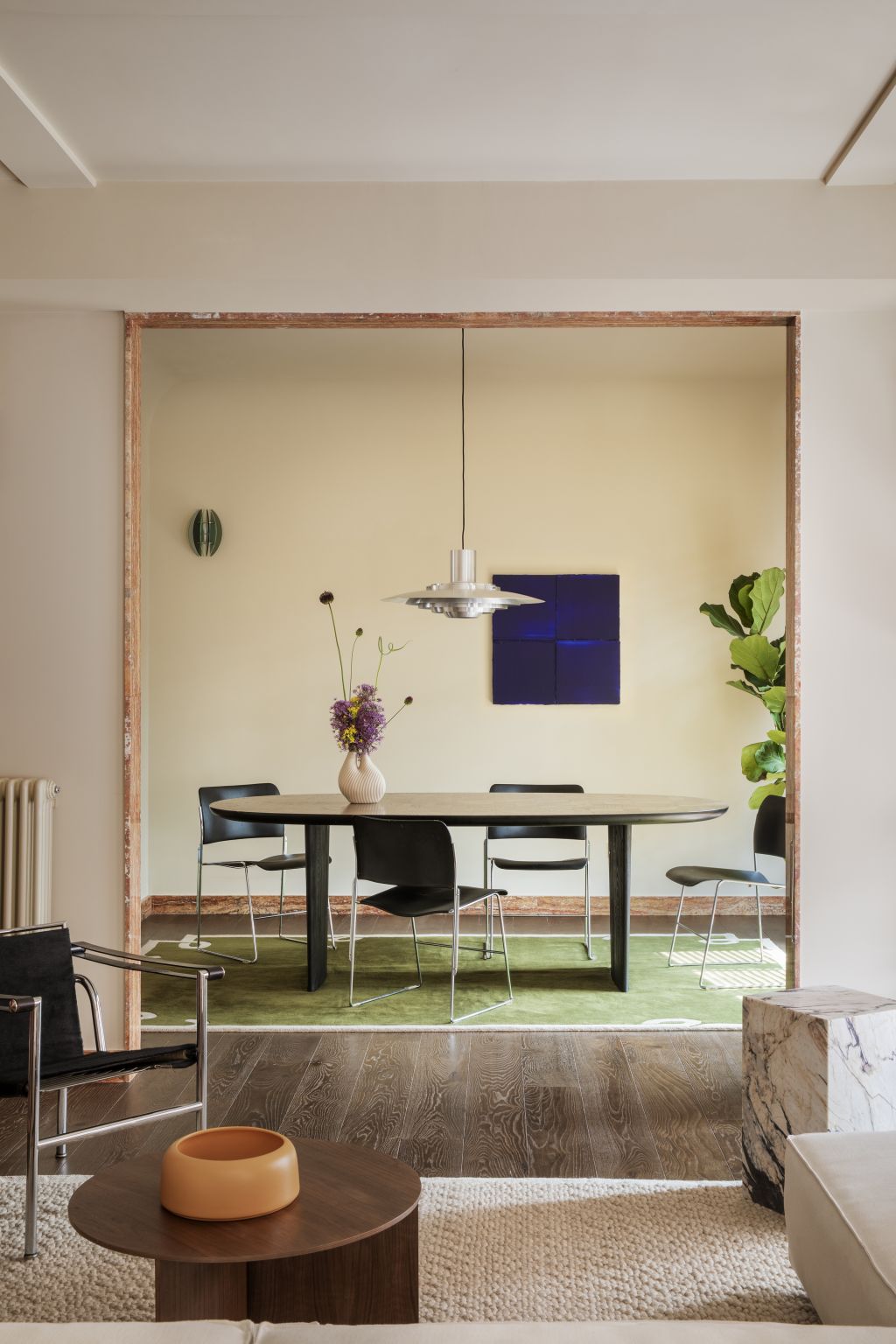
Estudio Reciente architecture and design studio approached the 2023 renovation project with a vision to preserve the building’s historic charm without being slaves to it.
The final result has just the right amount of gravitas, pepped with moments of playfulness to keep things interesting.
The client recognised the studio’s adeptness in marrying classic architecture with contemporary design principles, and “approached us after seeing several magazines and digital media publishing our work”, says Estudio Reciente founder Carlos Tomas.
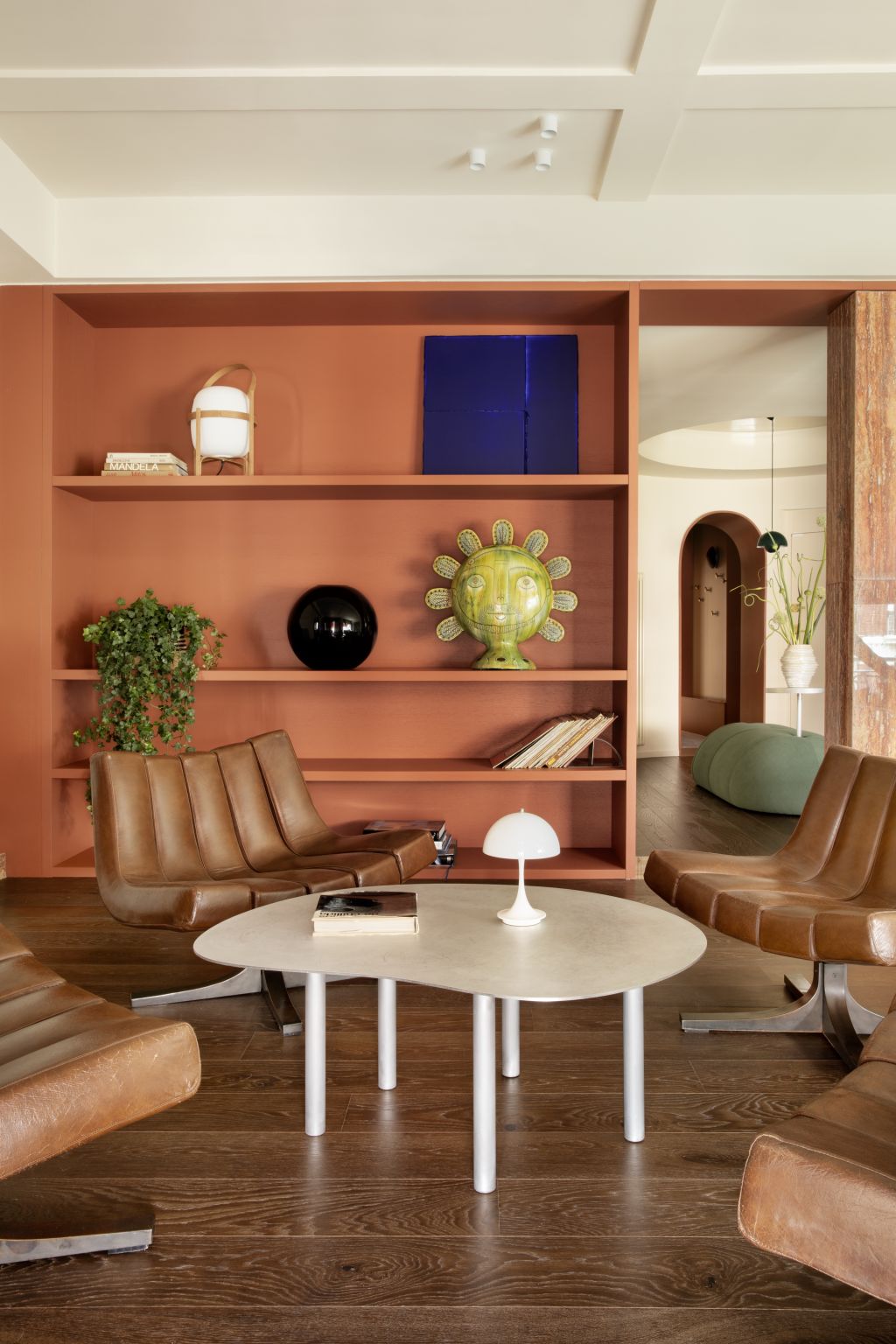
One of the defining features of this 200-square-metre apartment is now its fluid floor plan, with interconnected living spaces that offer captivating views at every turn while providing a sense of intimacy.
“I’m most proud of how the floor plan allows different views at the connections between rooms and how the colour transitions support these paths,” Tomas says.
“This statement underscores the studio’s thoughtful approach to creating an environment that encourages fluid movement and spatial connectivity.”
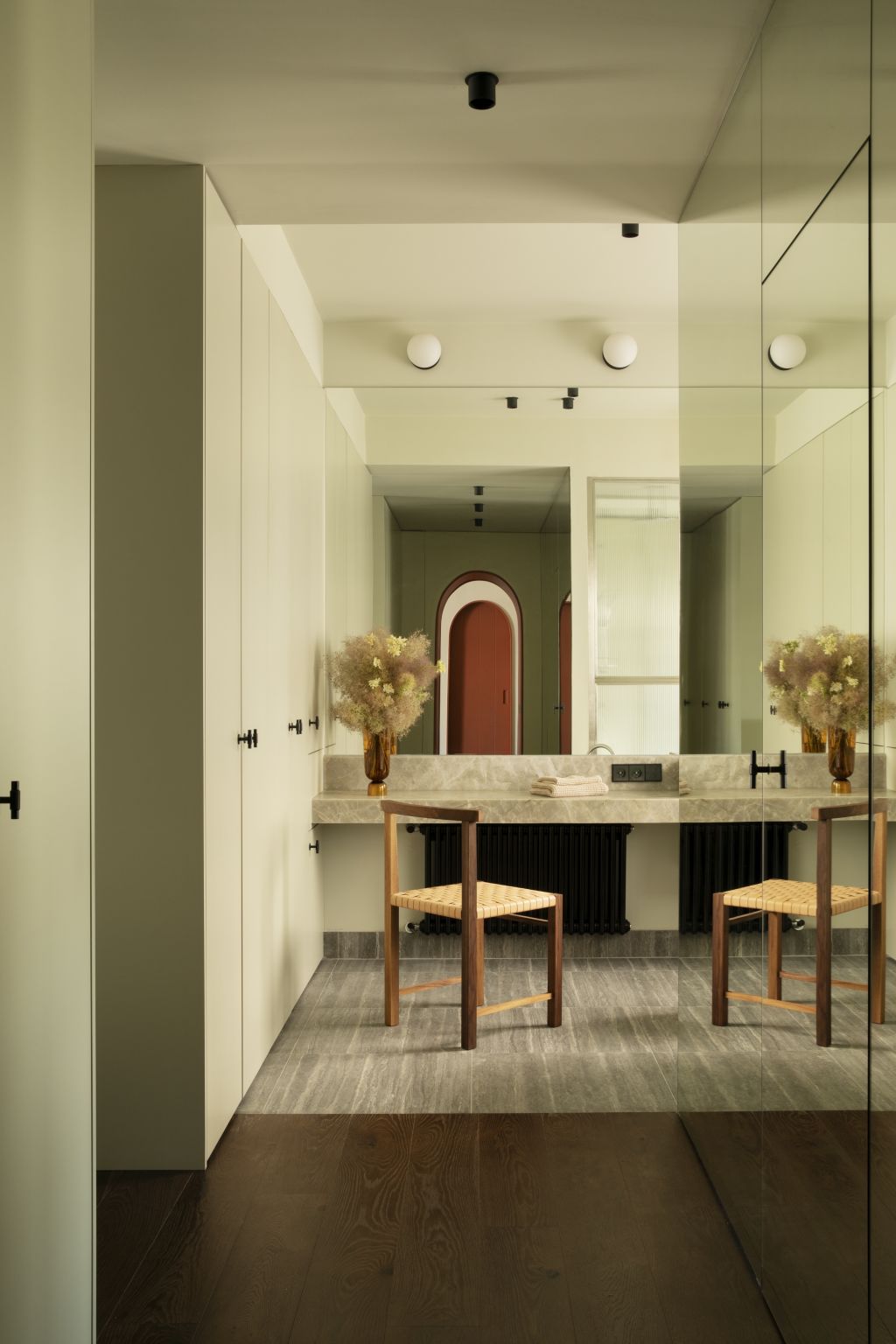
The interior palette enhances the sense of unity and coherence. From the dominant beige base to the striking terracotta tones and accents of green, each element contributes to a seamless visual journey.
Additionally, the selection of furniture, fittings, and finishes reflects a blend of inherited designer pieces and contemporary elements, adding layers of character and sophistication.
Notable pieces include the Granada chair by Javier Carvajal, the iconic Arco lamp by Achille and Pier Giacomo Castiglioni, and the LC1 chair by Le Corbusier and Charlotte Perriand.
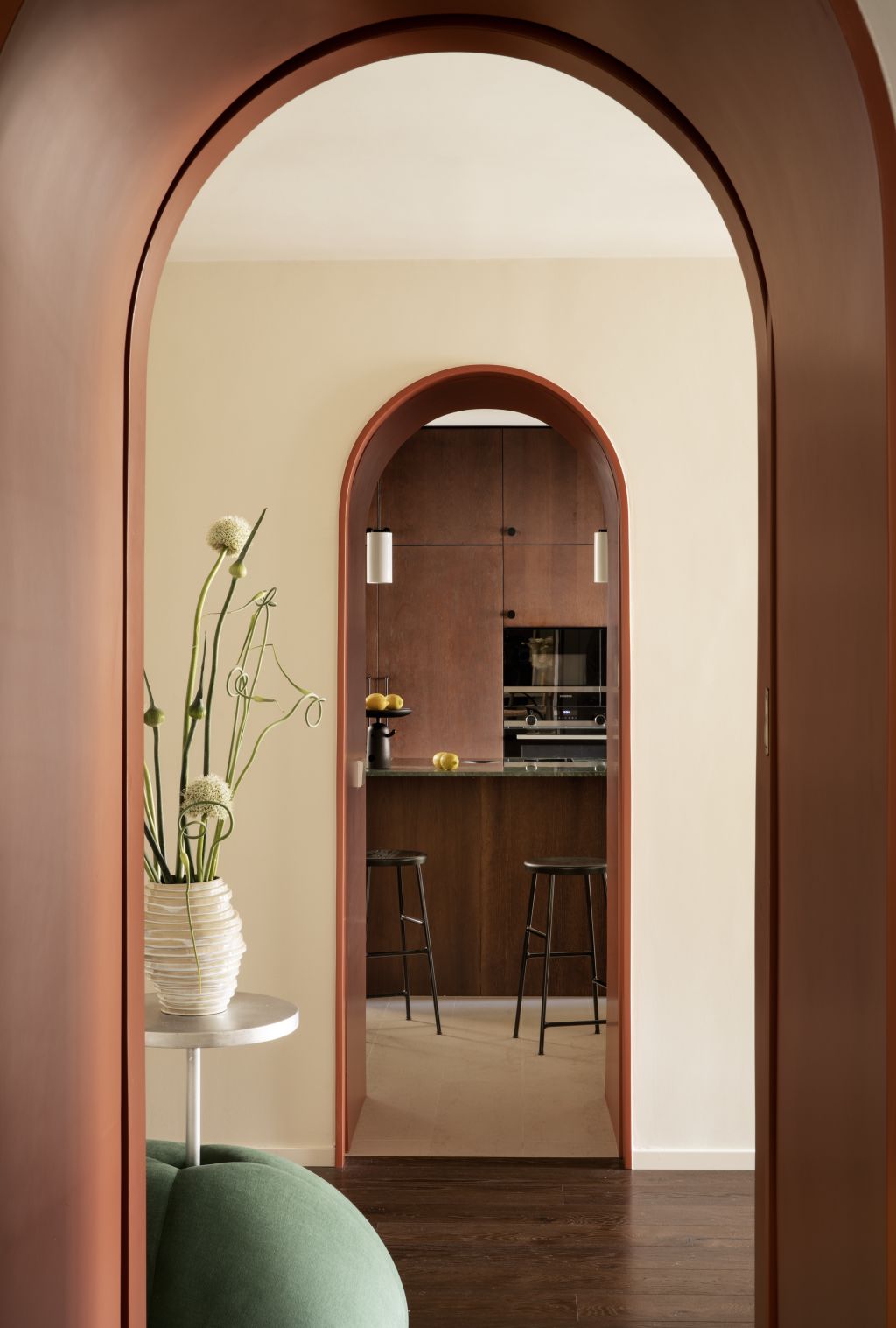
Art pieces by Fuensanta Sobejano and Kmilo Morales further enrich the interior ambience, creating a captivating interplay between form and function.
Sobejano’s canvas, in particular, dubbed Yellow & Orange & Blue & Green, uses vibrant colours akin to a tropical sunset, creating a focal point seen across the apartment axis that inspires and delights.
Despite the project’s success, challenges were not absent.
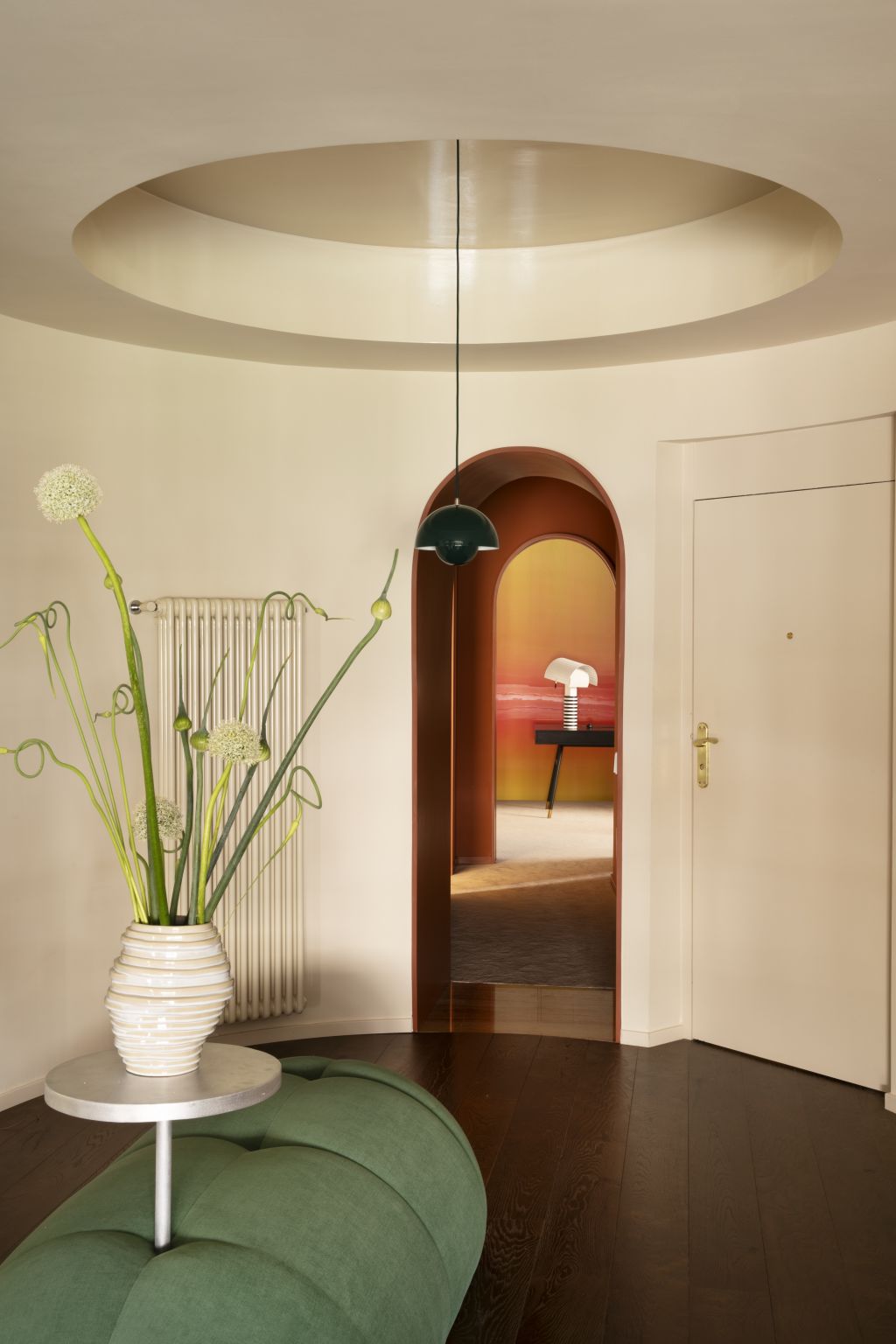
Tomas highlights the complexities encountered during the execution of the 70-millimetre-thick arches leading to different rooms but says the studio is committed to overcoming obstacles.
“Those thick arches were very complicated to execute, although the end result is fantastic,” Tomas says, speaking to the global truth that the pursuit of excellence is never an easy one, but it is, without a doubt, always worth it.
We recommend
States
Capital Cities
Capital Cities - Rentals
Popular Areas
Allhomes
More
- © 2025, CoStar Group Inc.
