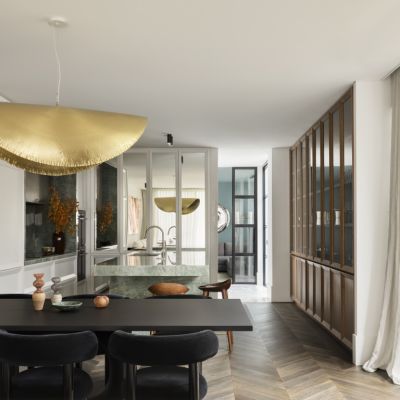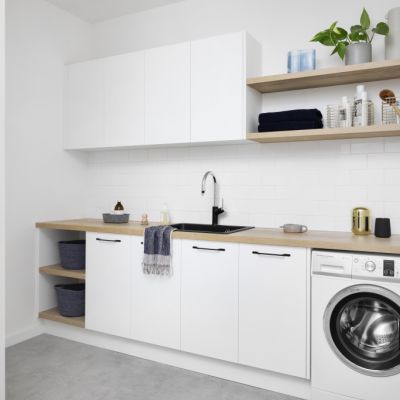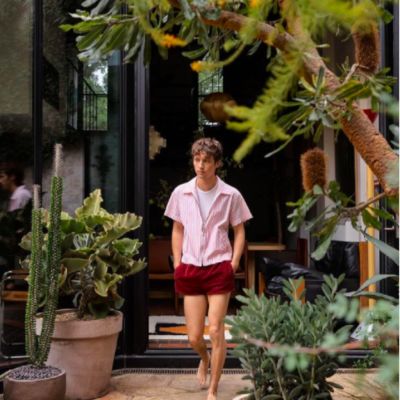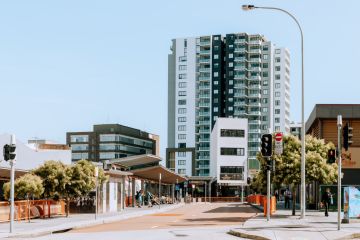Thornbury home transformed from 'dog’s breakfast' to foodie paradise
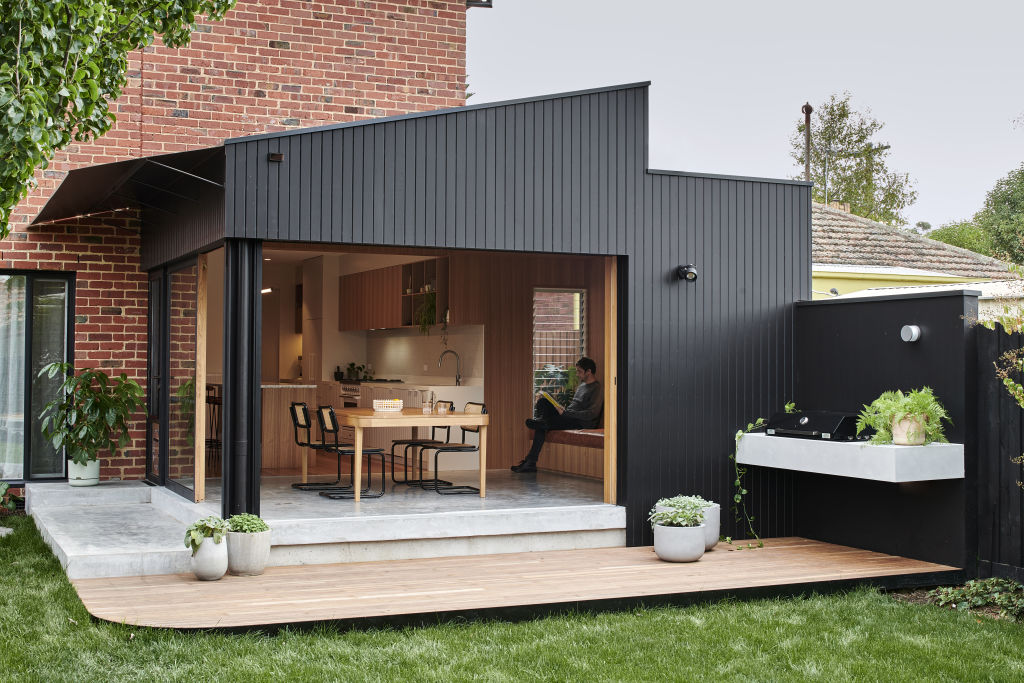
When the owners of this 1940s clinker brick home in Thornbury bought the house, they were initially attracted by its size and the fact it had already been extended upstairs. On paper, it certainly ticked the space box with four bedrooms, two bathrooms – plus an additional powder room – and multiple living spaces including a music room and study.
But as the couple spent a few years in the house with their two children, they realised that, while spacious, the layout downstairs – with its myriad dark rooms – wasn’t working as well as it could.
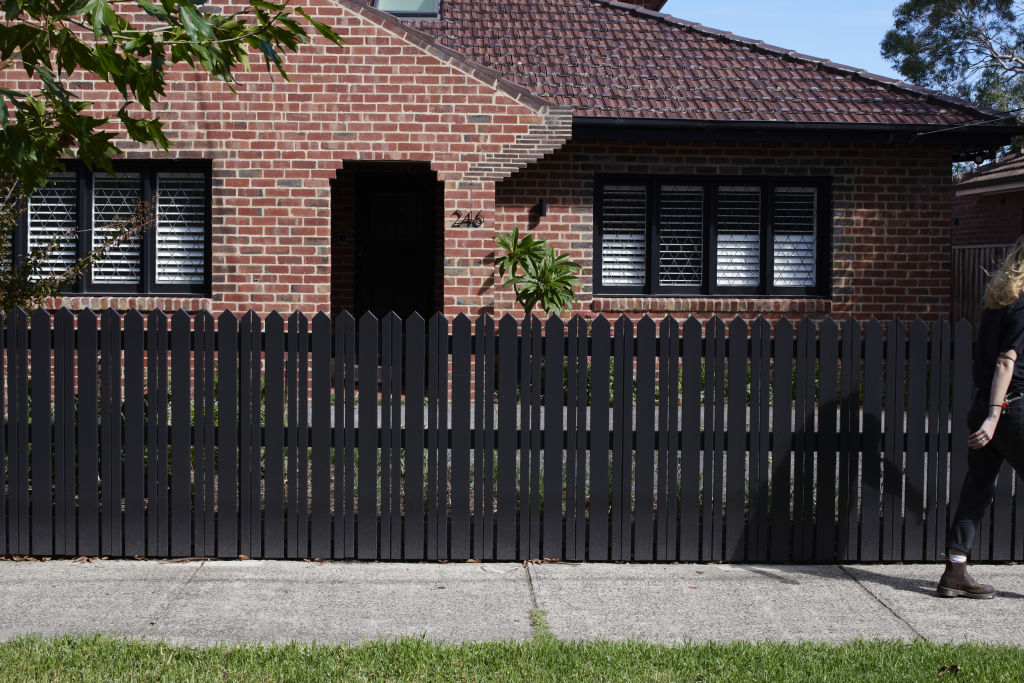
After considering and then rejecting a move because they loved their home’s location, they tasked Dan Gayfer Design to reconfigure the ground floor as well as update the interiors.
“The original house had a lot of the beautiful character that these clinker brick houses are known for,” Gayfer explains. “But the renovation that had been done to it was pretty average – a bit of a dog’s breakfast, to be honest – with little thought about functionality and the flow from one room to another.
“Basically, the existing living spaces were not adequate for a highly active, social and food-loving family of four,” he adds.
Explaining the couple’s brief, Gayfer says the design of the kitchen and dining room was fundamental to the project as all members of the family are passionate cooks. And, when they weren’t cooking or eating, these areas were still where they spent the majority of their time.
A specific request was to create flexible spaces that easily transitioned from providing solitude and intimacy to encouraging interaction between larger, more sociable groups of people. “What was most important to the family was the ability for everybody to interact in some way no matter where they are located within the new series of spaces, both inside and out,” Gayfer explains.
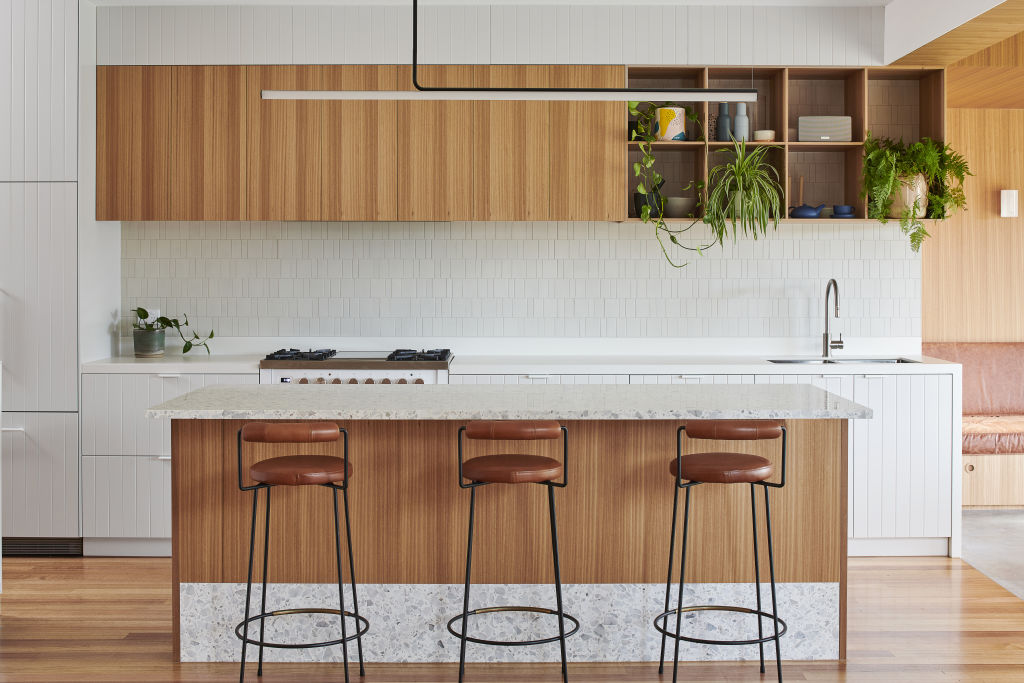
Talking of outside, Gayfer says that possibly the most integral component of the brief was to design a building that not only had the ability to open up to the surrounding garden – while not significantly encroaching into it – but to literally connect with it.
A new black, shiplap-clad extension with a mid-century-style skillion roof – and cavity doors that disappear into the wall – now houses what Dan calls a family-dining room “hybrid”, a new addition with “too much wow factor” to be exclusively used for one purpose.
The introduction of a bespoke built-in leather lounge – with a blackbutt veneered base featuring four drawers with a custom, blackbutt flush pull – provides both seating for guests or a quiet spot to curl up with a book.
The striking polished concrete floor transitions into a seating ledge overlooking the garden, where a timber deck features a custom concrete barbecue bench.
Inside, Dan gutted the original laundry, powder room, kitchen and dining room to create a blank canvas on one side of the ground floor. In their place is a new galley-style kitchen, which has been designed with the amenities – appliances, pantry, bar – at one end to free up space around the island bench for more social activities and interaction.
A new laundry and powder room has also been included in the refined floor plan. “Before, there was no flow, with no direct access from the kitchen to the laundry,” Gayfer explains.
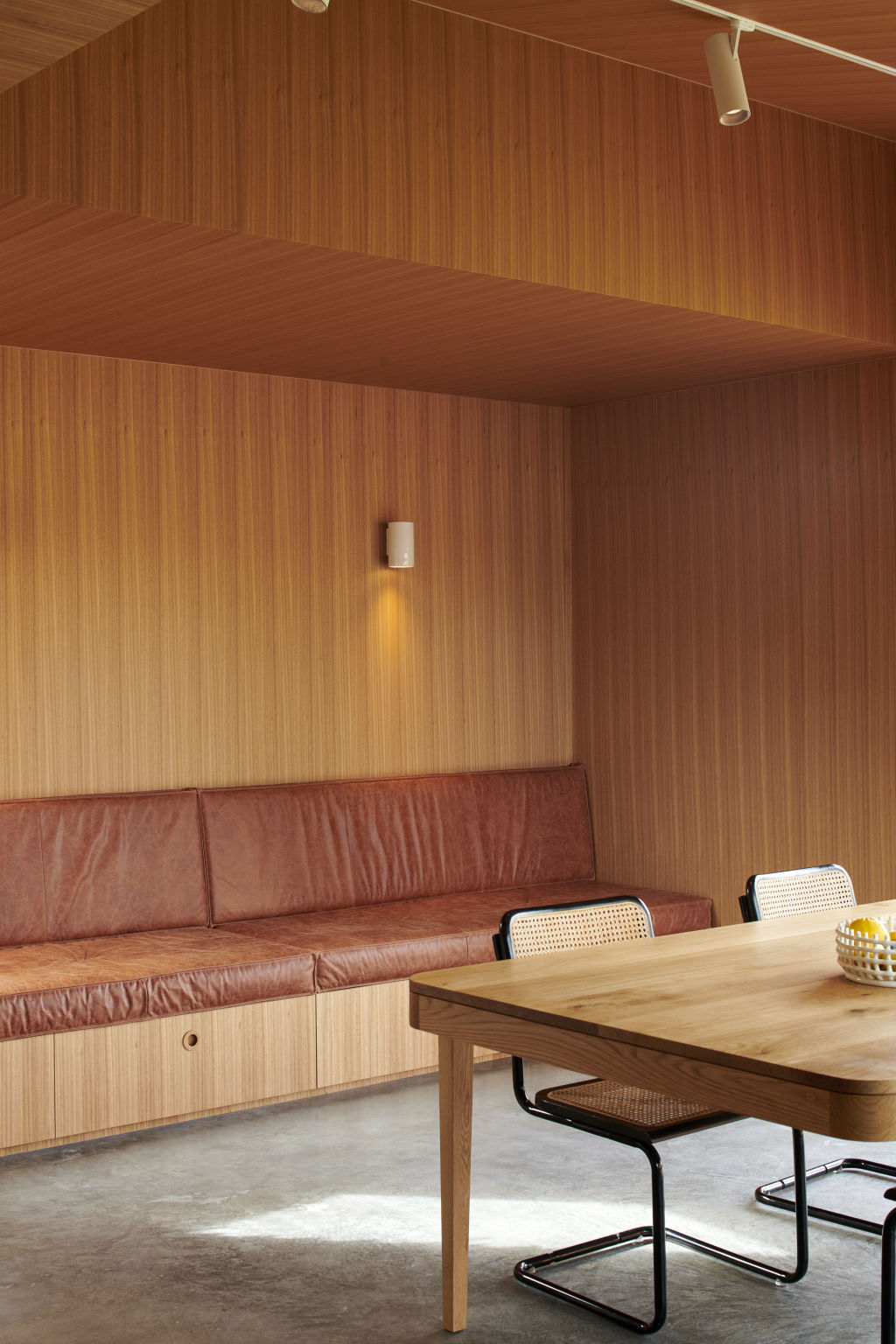
The kitchen’s materials palette is a muted collection of mosaic tile, porcelain benchtop, profiled cabinetry and terrazzo, delivering a combination of soft whites and subtle greys.
“These soft tones are punctuated by the bolder blackbutt, which we’ve used throughout but most strikingly to clad the walls and ceiling in the new dining-living space,” Gayfer says.
More blackbutt takes centre stage in the original living area where a custom-designed solid timber wall unit hangs from the ceiling to specifically house the owner’s beloved indoor plants. “The unit is completely open at the top allowing plants to grow vertically with more freedom,” Gayfer adds.
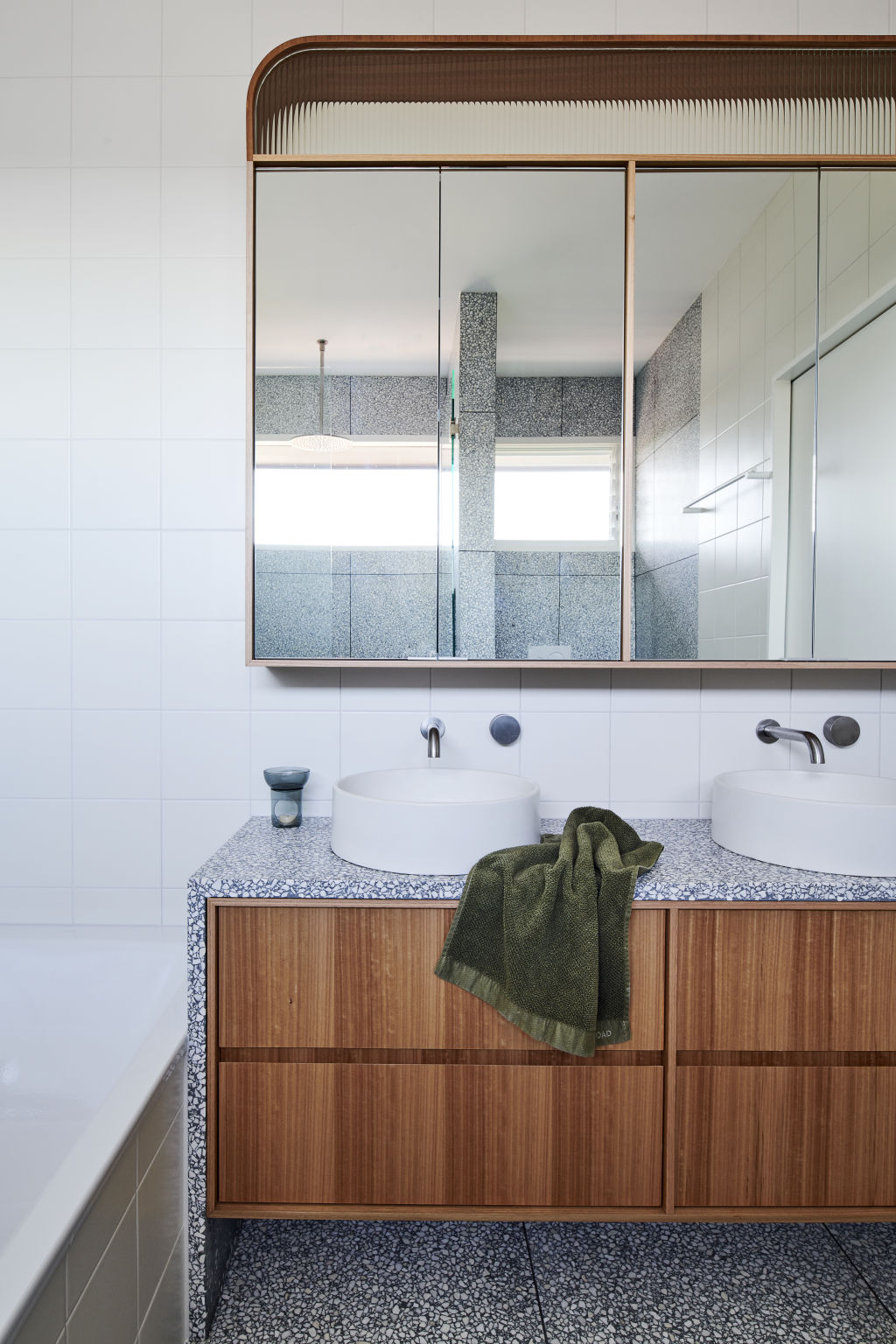
Elsewhere, the palette is reflected throughout the three bathrooms and the powder room, which feature varying combinations of blackbutt veneer vanities, brushed nickel tapware by Brodware and grey Fibonacci Stone terrazzo tiles.
A custom-designed fluted glass feature lightbox by Dan Gayfer Design has also been integrated into the mirrored cabinet in the new en suite. “We wanted to make the en suite luxe with beautiful materials and fixtures to make it stand out from the other two bathrooms,” explains Gayfer.
“One nice thing about this project was that because we weren’t doing a significant addition to the house because the space was already there, we had more flexibility in the materials selection because a large portion of our budget wasn’t going towards the built form,” he adds.
“So, we were able to include details like the profile 2pac joinery and the 30-millimetre Bianco Neve terrazzo on the island bench top and kicker in front, which add texture and interest to the finished result.”
We recommend
States
Capital Cities
Capital Cities - Rentals
Popular Areas
Allhomes
More
